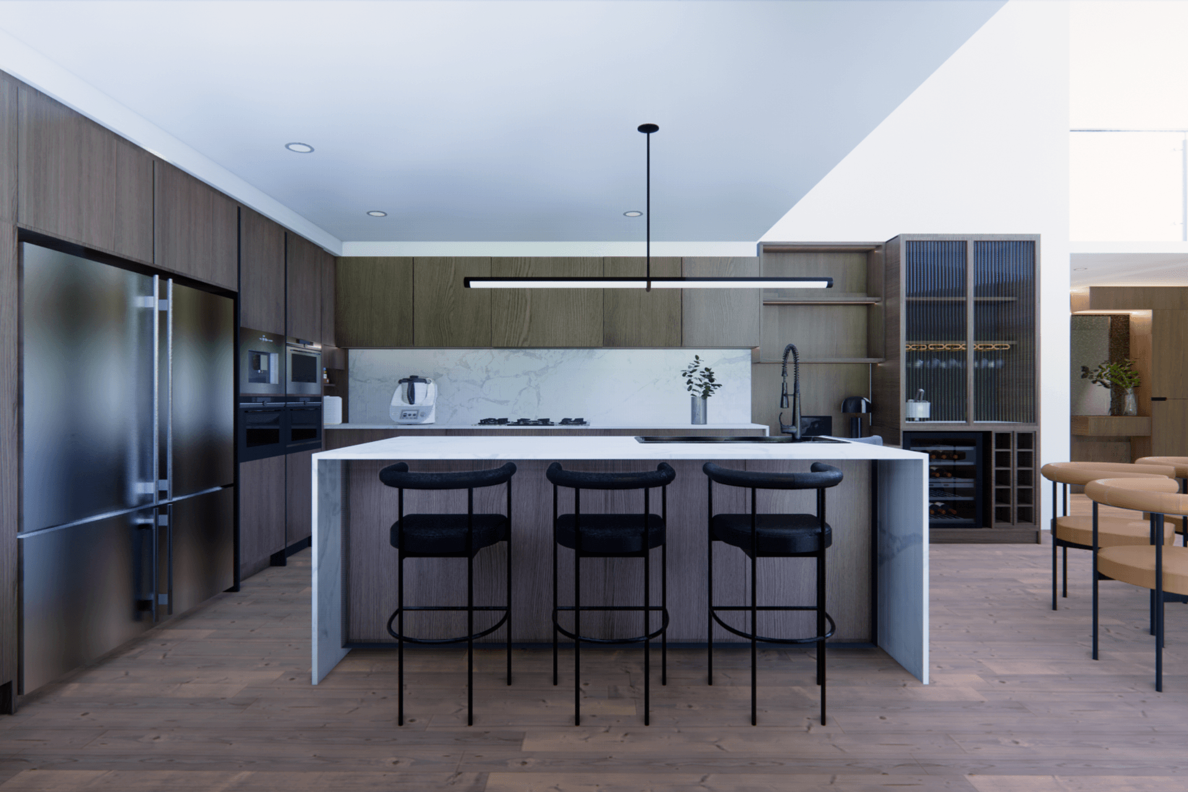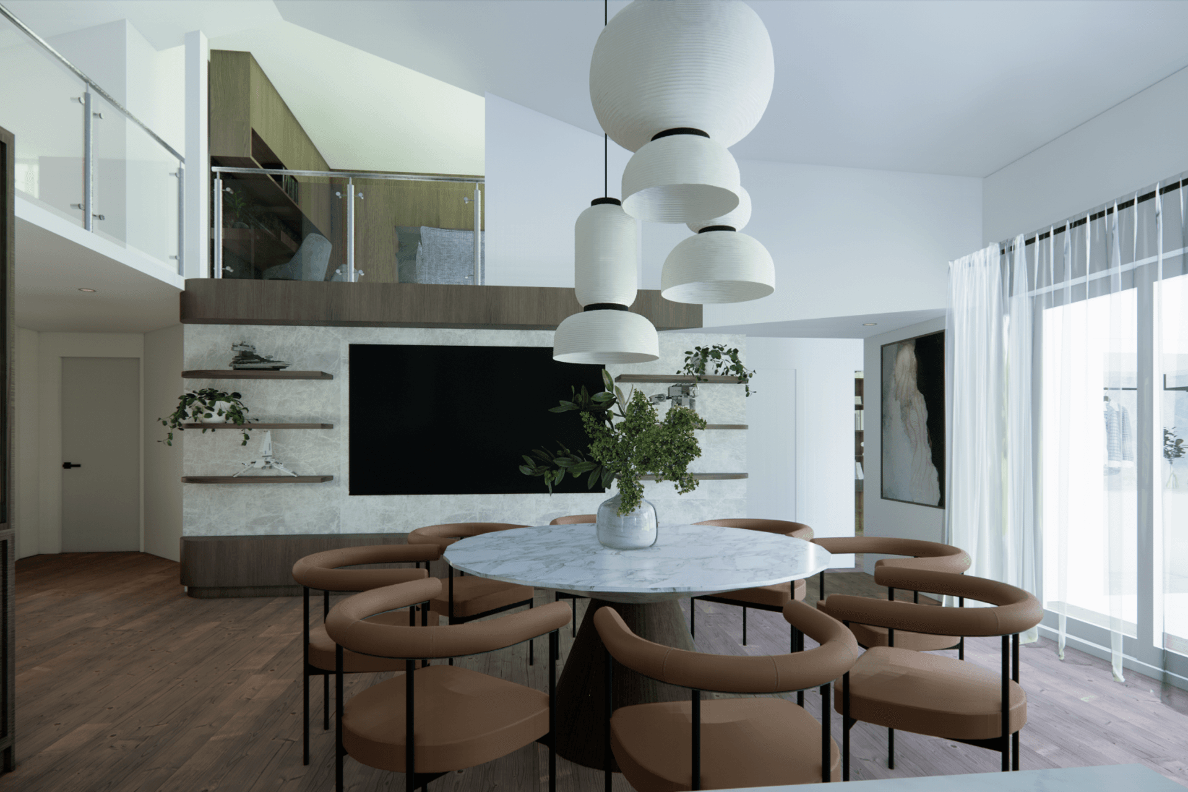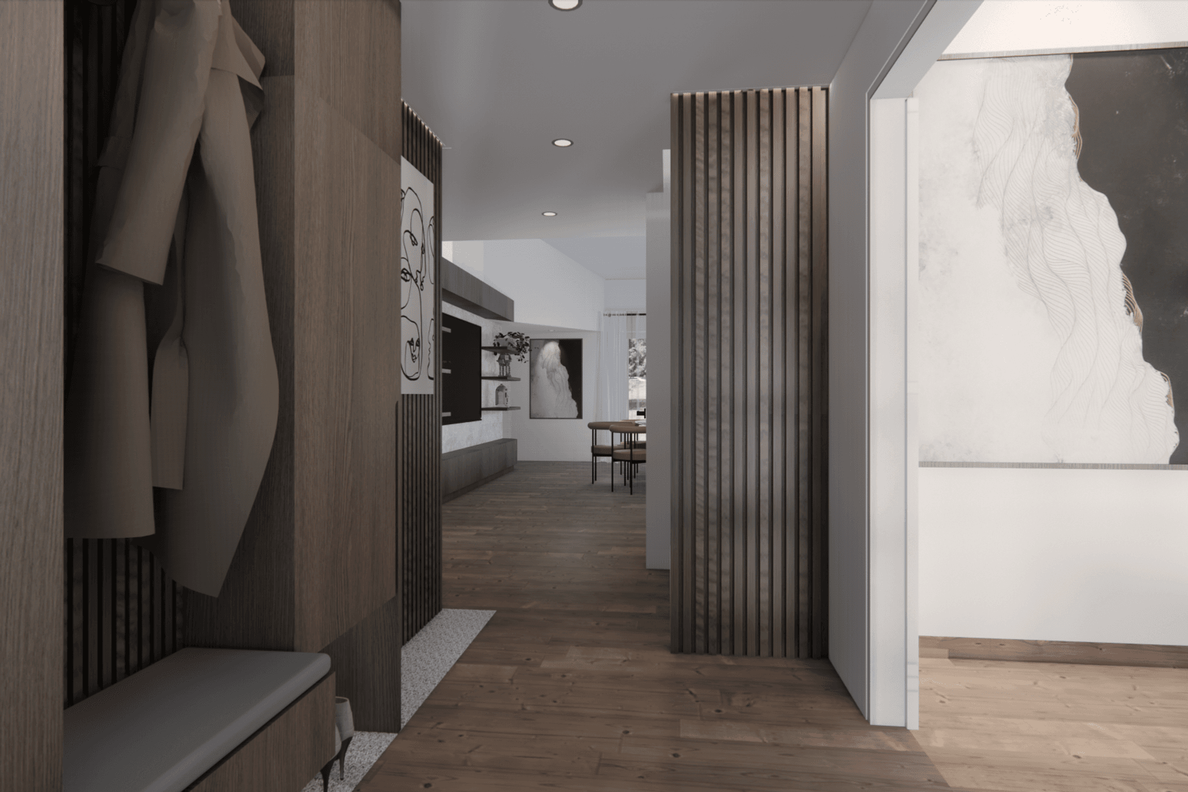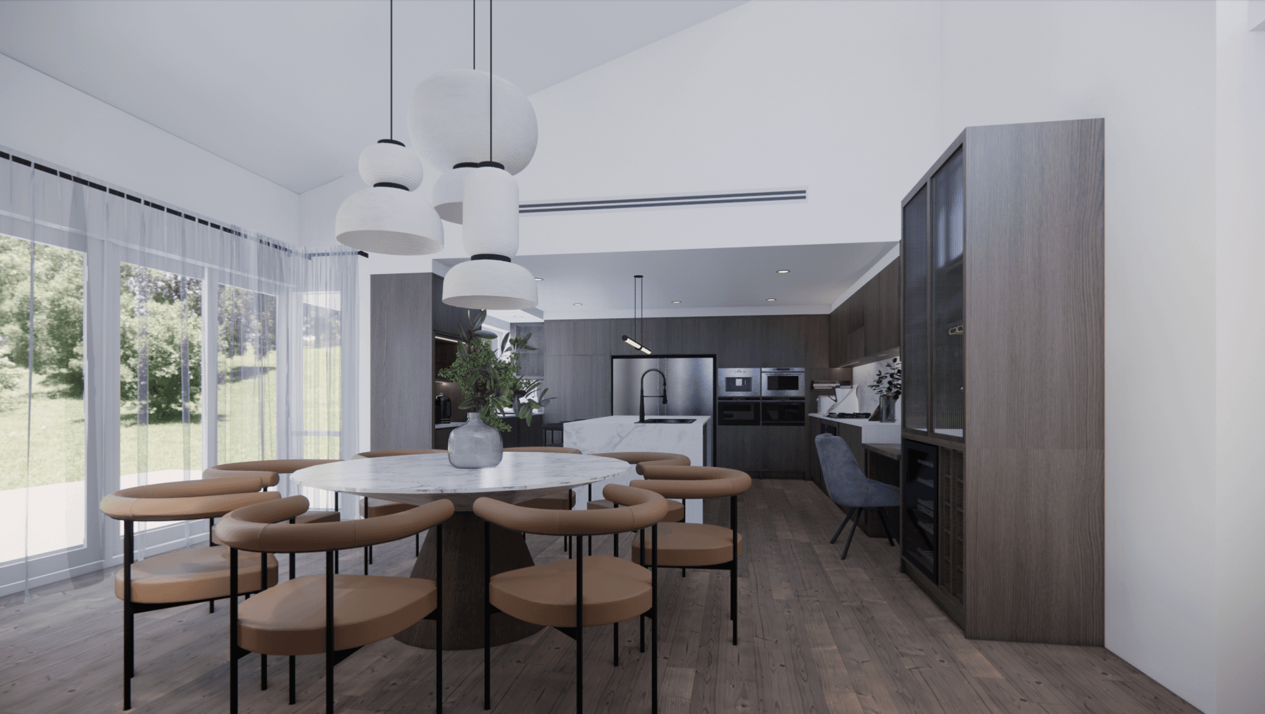About
The Hawkins.
ArchiPro Project Summary - A modern renovation of Hawkins House, transforming its layout and functionality through strategic structural modifications and bespoke interior design, enhancing spaces like the office, master bedroom, and ensuite for a sophisticated living experience.
- Title:
- The Hawkins
- Interior Designer:
- Moxie Design Studio
- Category:
- Residential/
- Interiors
- Building style:
- Modern
- Photographers:
- Studio CK
Project Gallery







Views and Engagement
Professionals used

Moxie Design Studio. We are a Perth-based boutique interior design studio servicing the hospitality, retail, workplace, commercial & residential sectors.
Why work with us......
Because we feel your brand! Moxie respect and understand the importance of incorporating every bit of your dreams & vision into your design. That's why we dig deep to create something unique to reflect the heart & soul of every project. Moxie believes in the power of story-telling and recognises that it is the most effective way to connect with your target audience. We know that we are successful in what we do when your story is well perceived. We see every project as an opportunity to push boundaries. Moxies are not afraid to be loud & stand out from the crowd. In fact, we love to be different! On the outside, we are playful & adventurous, but pleasant & attentive inside. Think you've found your tribe? Reckon you have moxie? Well, let's go on an adventure together!Deep down, we just love what we do. And whatever we do for you, we do it with moxie!
Year Joined
2024
Established presence on ArchiPro.
Projects Listed
4
A portfolio of work to explore.

Moxie Design Studio.
Profile
Projects
Contact
Other People also viewed
Why ArchiPro?
No more endless searching -
Everything you need, all in one place.Real projects, real experts -
Work with vetted architects, designers, and suppliers.Designed for Australia -
Projects, products, and professionals that meet local standards.From inspiration to reality -
Find your style and connect with the experts behind it.Start your Project
Start you project with a free account to unlock features designed to help you simplify your building project.
Learn MoreBecome a Pro
Showcase your business on ArchiPro and join industry leading brands showcasing their products and expertise.
Learn More











