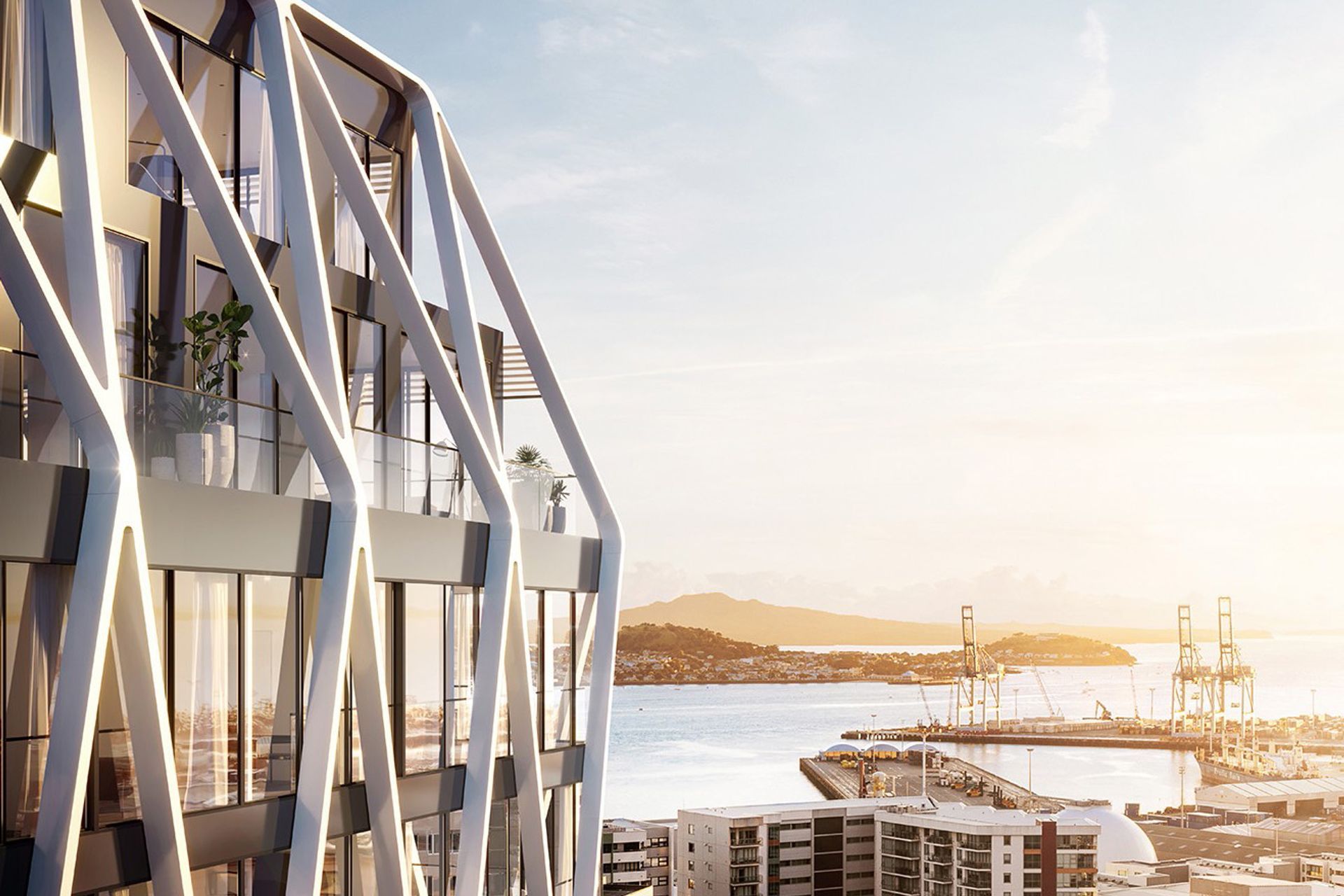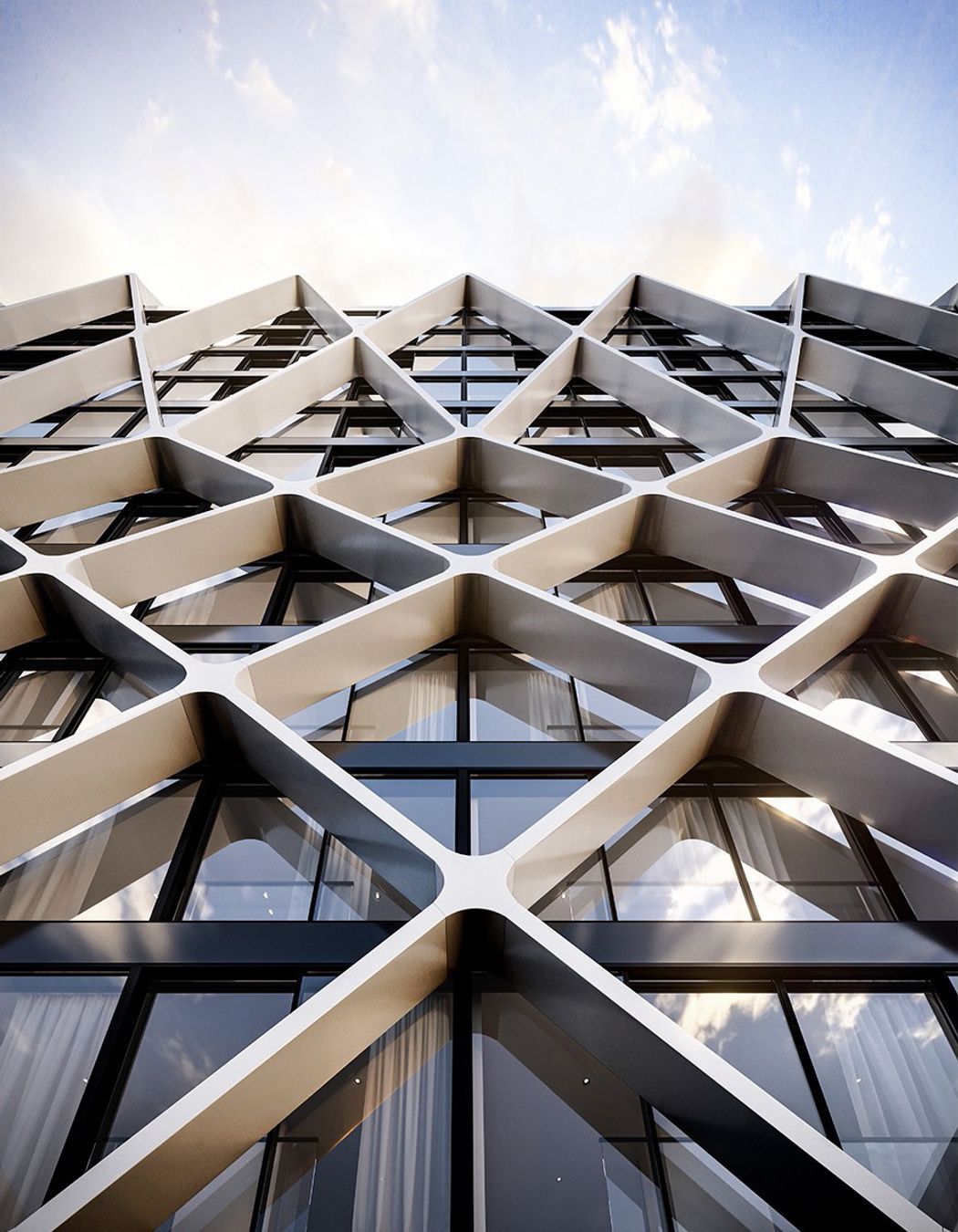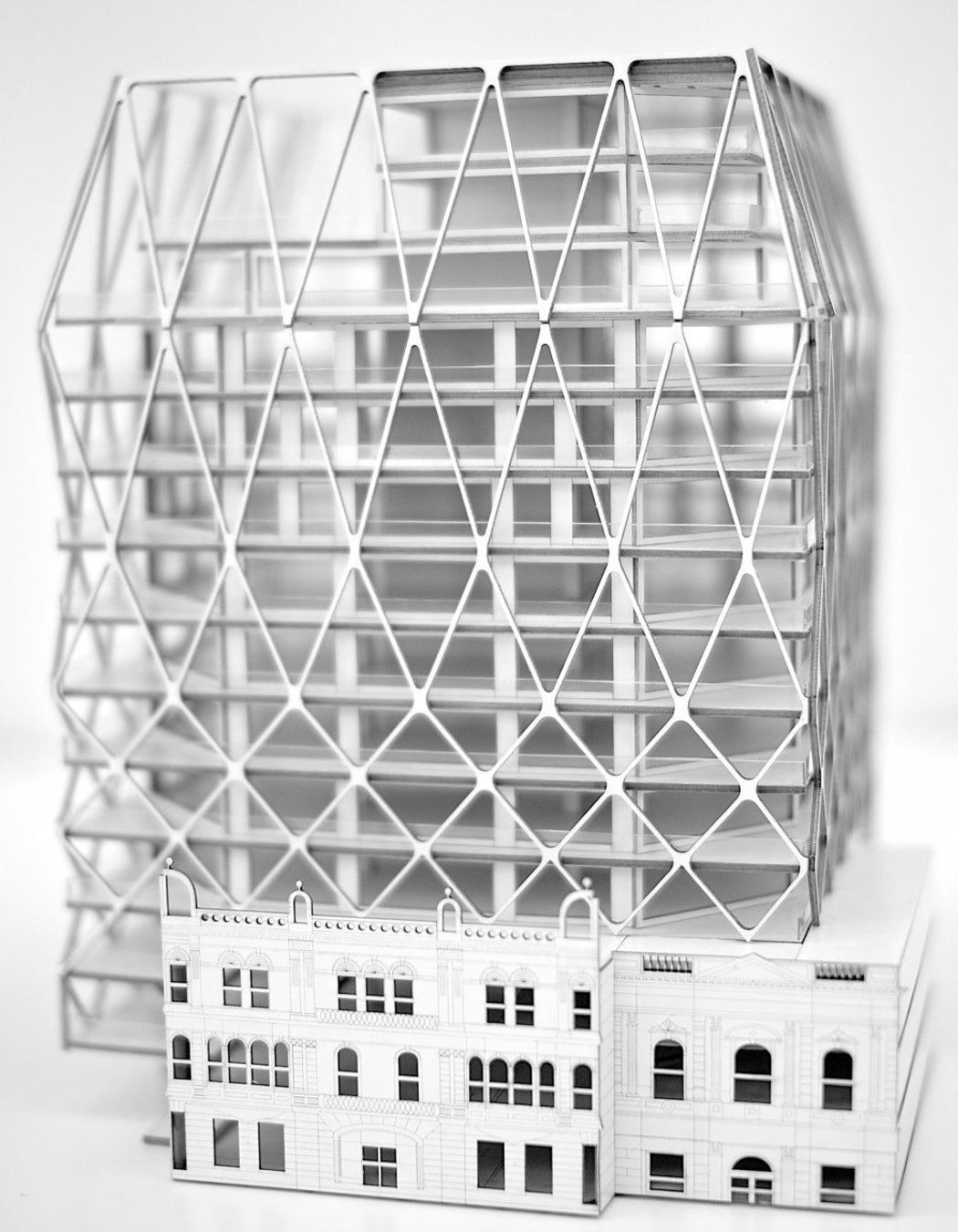About
The International Auckland.
ArchiPro Project Summary - Revitalizing the historic Grand Hotel site into luxurious penthouse flats with modern finishes and enhanced balcony spaces, while preserving the iconic facade and optimizing views from the elevated location.
- Title:
- The International Auckland
- Architectural Designer:
- FORMiS
- Category:
- Residential/
- New Builds
Project Gallery







Views and Engagement

FORMiS. FORMiS is a multi-disciplinary design studio.We specialise in Design-managing creative projects ofvarious scales. Our portfolio includes small to large scale retail, residential and commercial environments.We pride ourselves on achieving design excellence in both the interior and exterior design of our projects. Our Clients include Developers, Private investors and Individuals.Our design team is currently working on a range of high-density residential projects, high-end commercial and office buildings and various large residential renovations.Below is a brief background of the Directors, the team, and an example of our project experience.
Year Joined
Established presence on ArchiPro.
Projects Listed
12
A portfolio of work to explore.

FORMiS.
Profile
Projects
Contact
Other People also viewed
Why ArchiPro?
No more endless searching -
Everything you need, all in one place.Real projects, real experts -
Work with vetted architects, designers, and suppliers.Designed for Australia -
Projects, products, and professionals that meet local standards.From inspiration to reality -
Find your style and connect with the experts behind it.Start your Project
Start you project with a free account to unlock features designed to help you simplify your building project.
Learn MoreBecome a Pro
Showcase your business on ArchiPro and join industry leading brands showcasing their products and expertise.
Learn More














