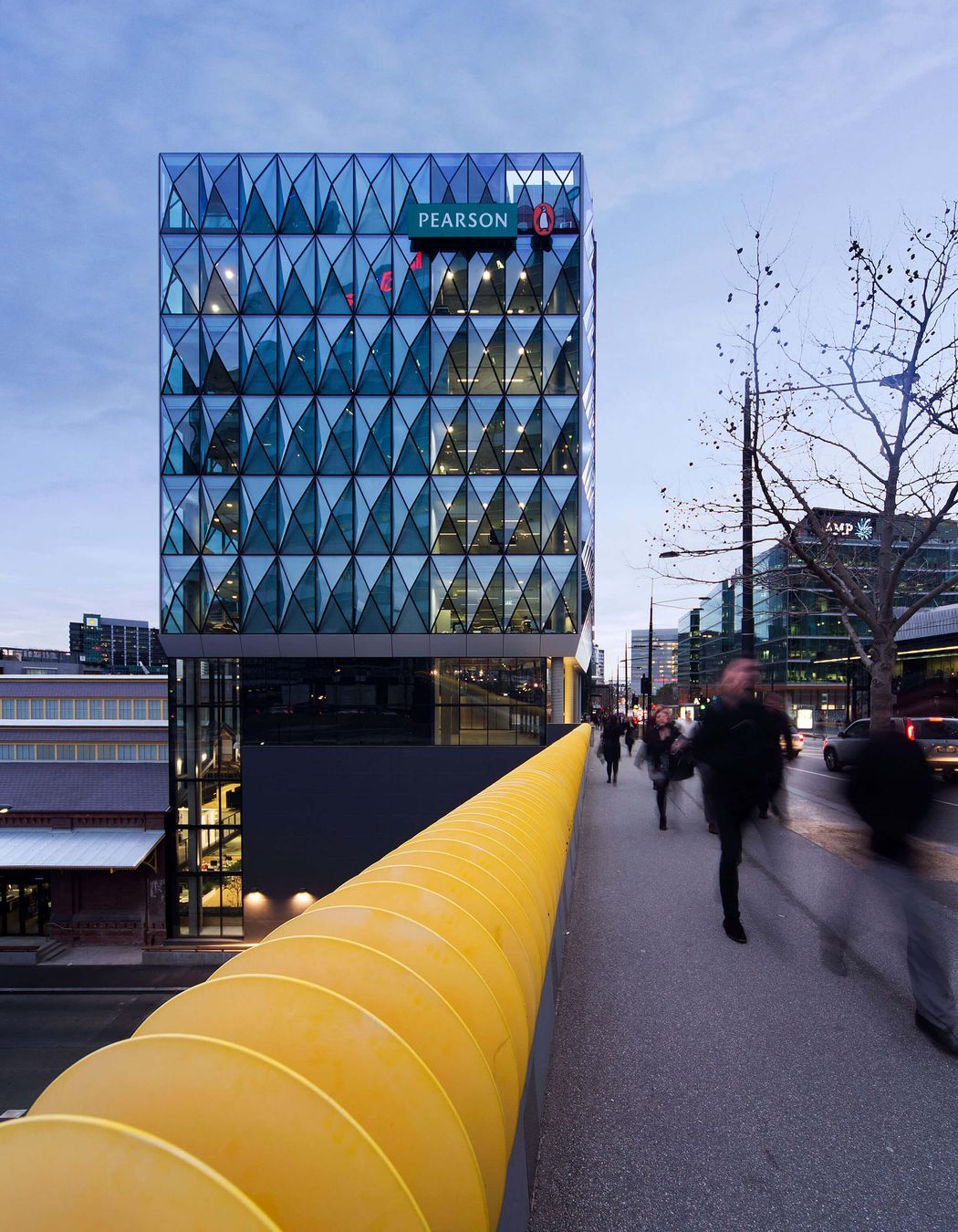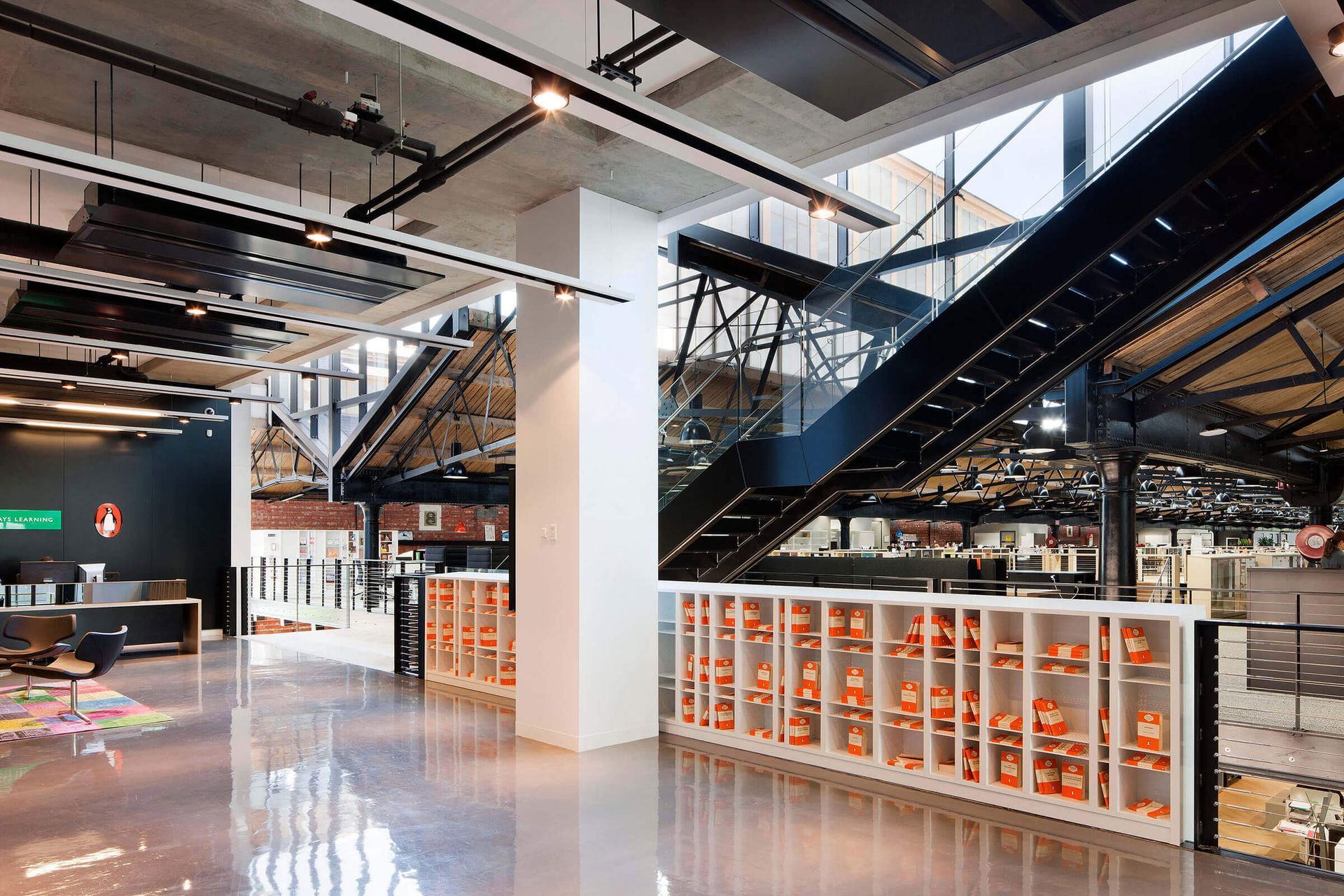About
the lantern.
ArchiPro Project Summary - A striking glass entrance for Collins Square, Melbourne, featuring reflective panels that capture and refract light, enhancing the urban landscape while providing stunning views of Collins Street and the historic Goods Shed.
- Title:
- the lantern
- Architect:
- sissons
- Category:
- Commercial/
- Mixed-use Spaces
Project Gallery








Views and Engagement
Professionals used

sissons. From the big picture to the smallest detail—we listen to you (like, really listen) so we can get it right the first time. We work hard to get the best possible result. It's that simple. Our process is based upon a sustained period of client engagement, asking questions, listening and challenging the brief to identify the core problems. It also involves a period of intensive research and information gathering to place the design team in a strong position of knowledge in preparation for the design process. We then assess all the options available within the constraints of the brief and narrow in on the preferred solution. By preparing a broad range of options, it allows us to explore possibilities before we commit to them in reality. Teamwork is at the heart of this process with active participation by the design team, the client and consultants. We use digital and physical models, diagrams and sketches to clearly communicate ideas and concepts. Once the solution has been established and approved, technical design development and documentation can follow, based upon the clearly defined design parameters that can meet the timeframe, budget and planning constraints. Fundamentally, good design is all about improving the quality of life. We aim to do more with less, to reduce cost, and energy usage and to improve efficiency. Inbuilt design flexibility allows for future change, both during the design process and
Year Joined
2023
Established presence on ArchiPro.
Projects Listed
10
A portfolio of work to explore.

sissons.
Profile
Projects
Contact
Other People also viewed
Why ArchiPro?
No more endless searching -
Everything you need, all in one place.Real projects, real experts -
Work with vetted architects, designers, and suppliers.Designed for Australia -
Projects, products, and professionals that meet local standards.From inspiration to reality -
Find your style and connect with the experts behind it.Start your Project
Start you project with a free account to unlock features designed to help you simplify your building project.
Learn MoreBecome a Pro
Showcase your business on ArchiPro and join industry leading brands showcasing their products and expertise.
Learn More
















