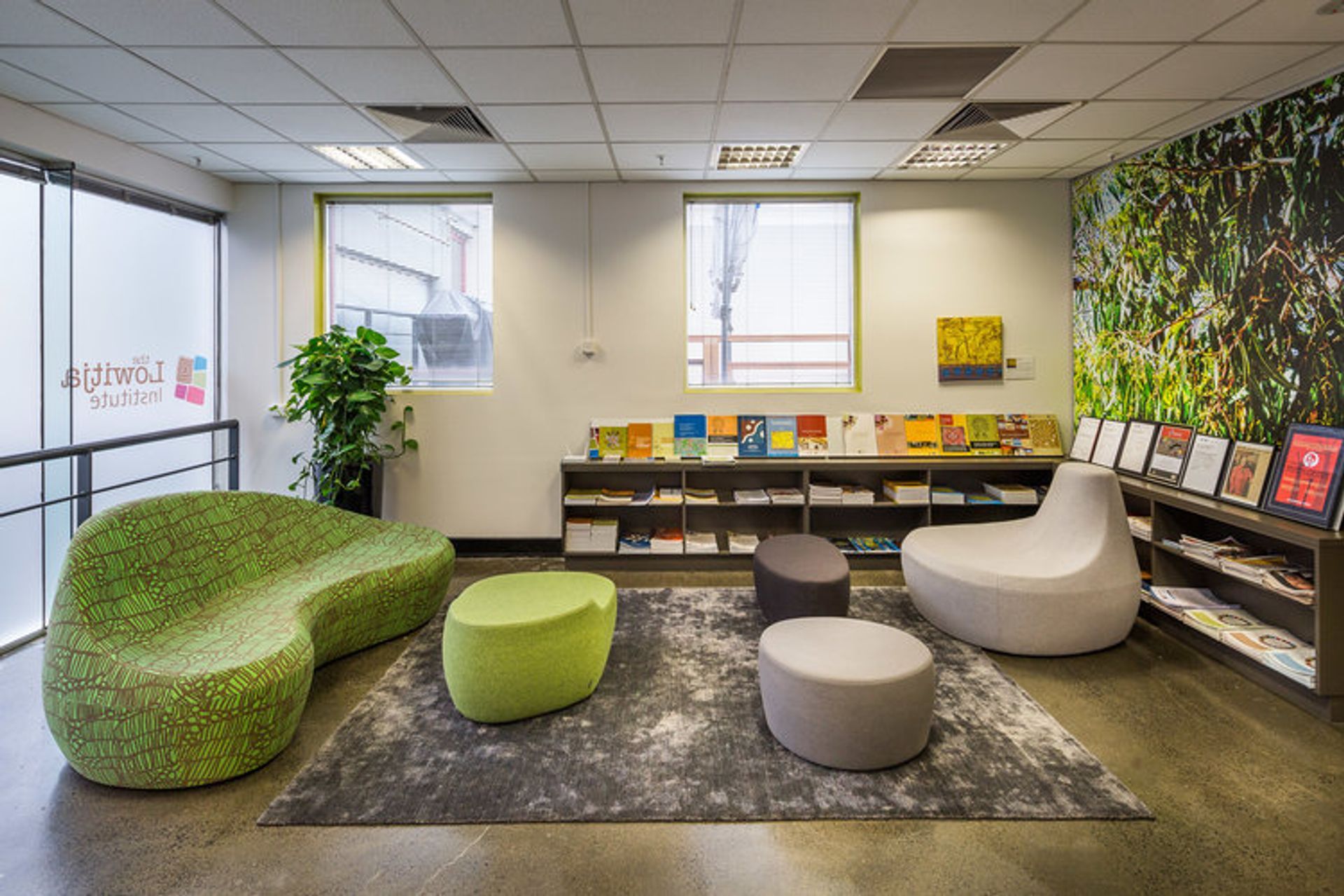About
The Lowitja Institute.
ArchiPro Project Summary - Innovative commercial fit-out for the Lowitja Institute, emphasizing a connection to Country and prioritizing functional spaces that foster collaboration, creativity, and the flow of ideas, while reflecting the significance of Aboriginal culture through thematic design elements.
- Title:
- The Lowitja Institute
- Architect:
- Greenaway Architects
- Category:
- Commercial/
- Office
Project Gallery



Views and Engagement
Professionals used

Greenaway Architects. Greenaway Architects is a Melbourne-based, award-winning architecture and interior design firm with an accumulative experience of over 50 years in both residential and commercial sectors. Our work ranges from small scale private homes and extensions to multi-unit development, office fit-out, retail and cultural projects.
Our service encompasses feasibility studies, schematic design and presentations, integrated design development, coordination of consultants, full construction documentation, tendering, contract negotiations, as well as contract administration.
We are committed to innovative design and quality outcome to meet the needs and aspirations of all our clients.
Year Joined
2022
Established presence on ArchiPro.
Projects Listed
3
A portfolio of work to explore.
Greenaway Architects.
Profile
Projects
Contact
Other People also viewed
Why ArchiPro?
No more endless searching -
Everything you need, all in one place.Real projects, real experts -
Work with vetted architects, designers, and suppliers.Designed for Australia -
Projects, products, and professionals that meet local standards.From inspiration to reality -
Find your style and connect with the experts behind it.Start your Project
Start you project with a free account to unlock features designed to help you simplify your building project.
Learn MoreBecome a Pro
Showcase your business on ArchiPro and join industry leading brands showcasing their products and expertise.
Learn More







