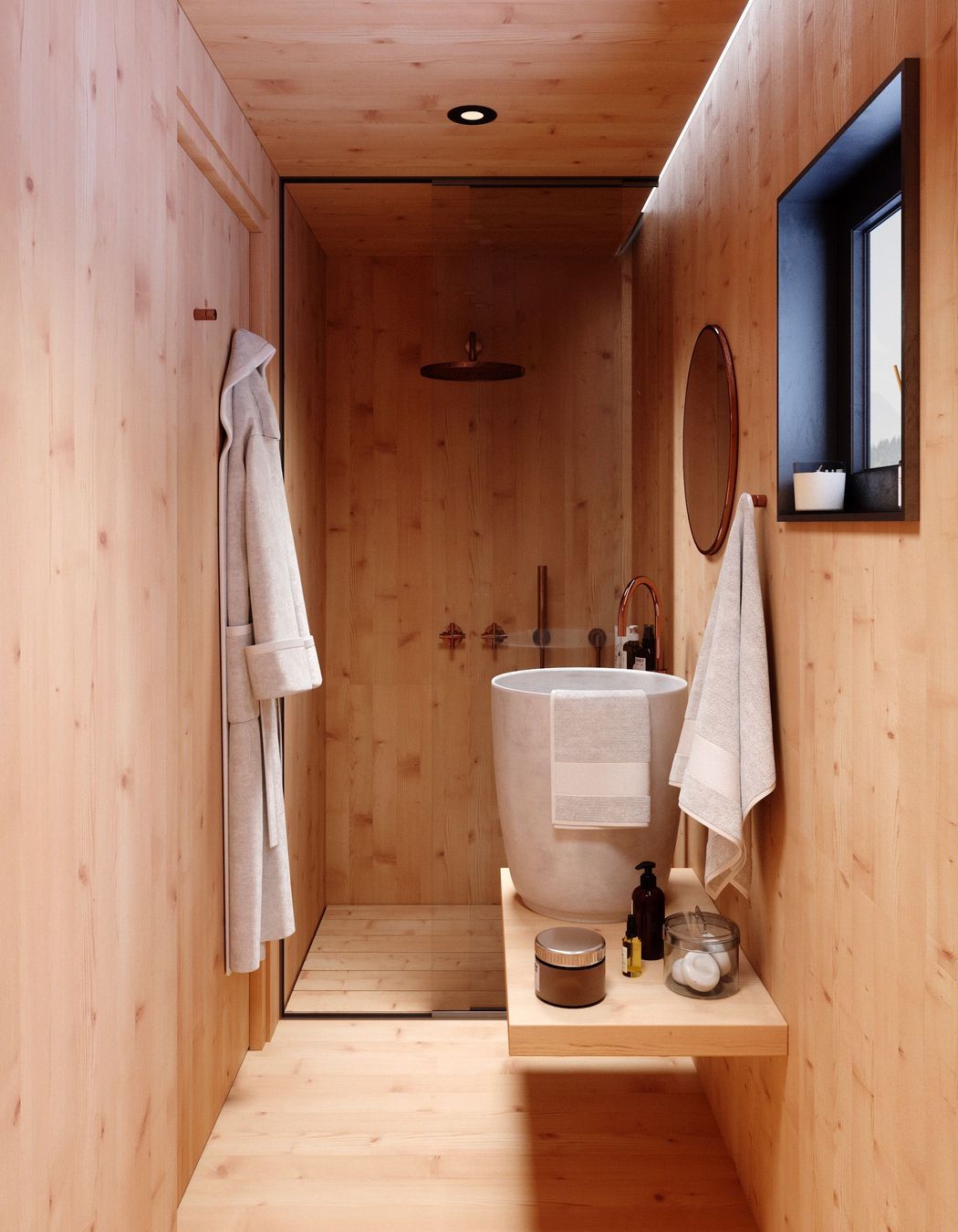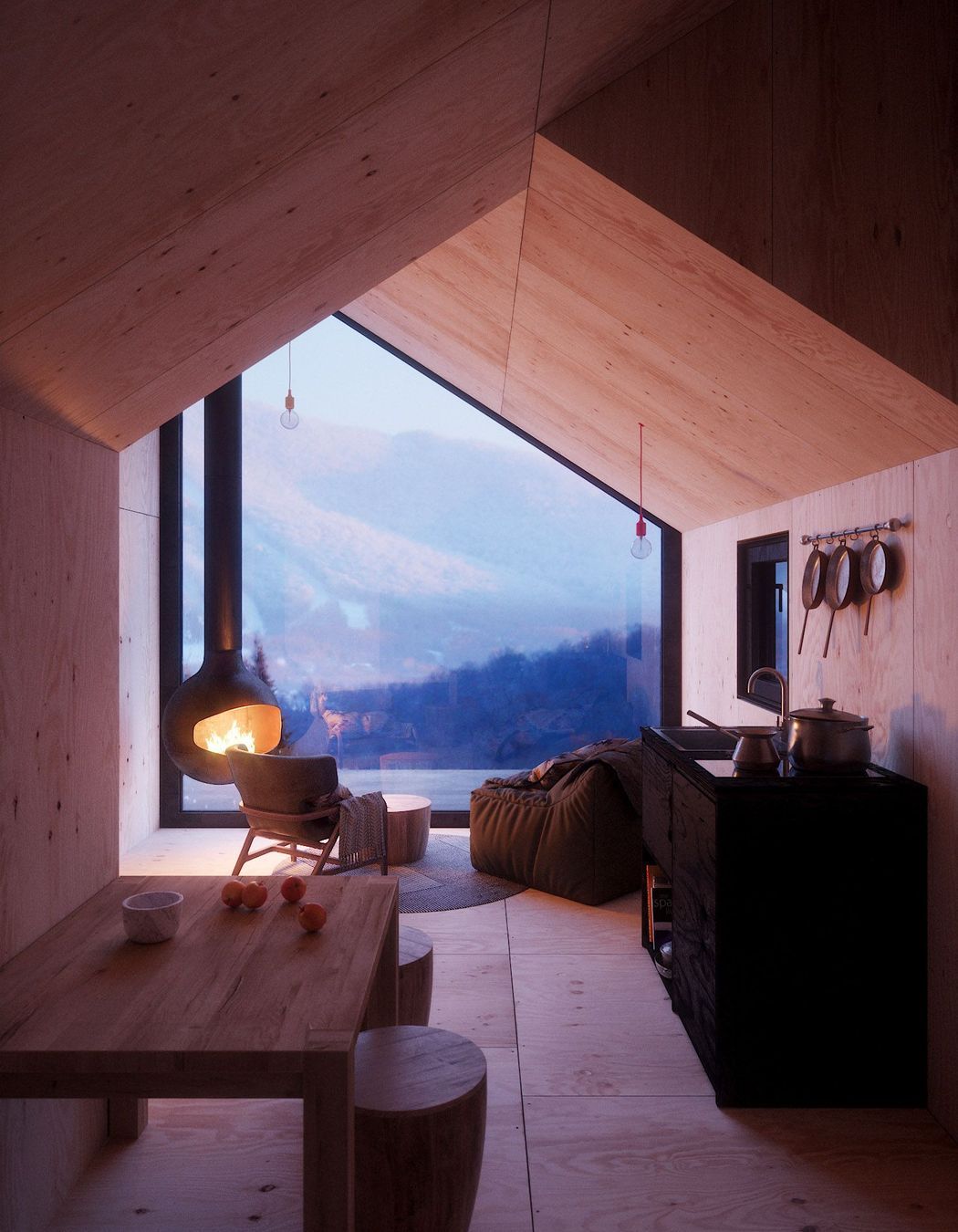About
The Mountain Refuge.
- Title:
- The Mountain Refuge
- Sustainability Consultant:
- CoolSpaces
- Category:
- Residential/
- New Builds
Project Gallery






Views and Engagement
Professionals used

CoolSpaces. CoolSpaces is led by sustainable house campaigner and environmental consultant Claudia Kaltenstadler. Claudia’s daughter, Elena Kaltenstadler, is a sustainable-design evangelist who also contributes her skills as a photographer and digital native.
Together they work with international and national architects individually selected by Claudia. These architects are chosen for their ability, imagination, integrity and alignment with a commitment to homes that optimize joy, respect the value of space and walking gently on the earth, and honour enduring and thoughtfully-scaled design. They also stand behind everything they create.
There’s quite a history to the companyAs a new-comer to New Zealand in 2006, Claudia was taken aback by the lack of affordable, cost effective, energy efficient homes. It was something she wanted to change and has worked very hard to achieve.
CoolSpaces is the resultFor clients, Claudia is also the pivot-point, the safe pair of hands and sympathetic ear providing personal, efficient and thorough project liaison and process management, that takes clients from home wishing and dreaming, through design choice and crafting, to complete home realization.
Year Joined
2021
Established presence on ArchiPro.
Projects Listed
5
A portfolio of work to explore.

CoolSpaces.
Profile
Projects
Contact
Other People also viewed
Why ArchiPro?
No more endless searching -
Everything you need, all in one place.Real projects, real experts -
Work with vetted architects, designers, and suppliers.Designed for Australia -
Projects, products, and professionals that meet local standards.From inspiration to reality -
Find your style and connect with the experts behind it.Start your Project
Start you project with a free account to unlock features designed to help you simplify your building project.
Learn MoreBecome a Pro
Showcase your business on ArchiPro and join industry leading brands showcasing their products and expertise.
Learn More
















