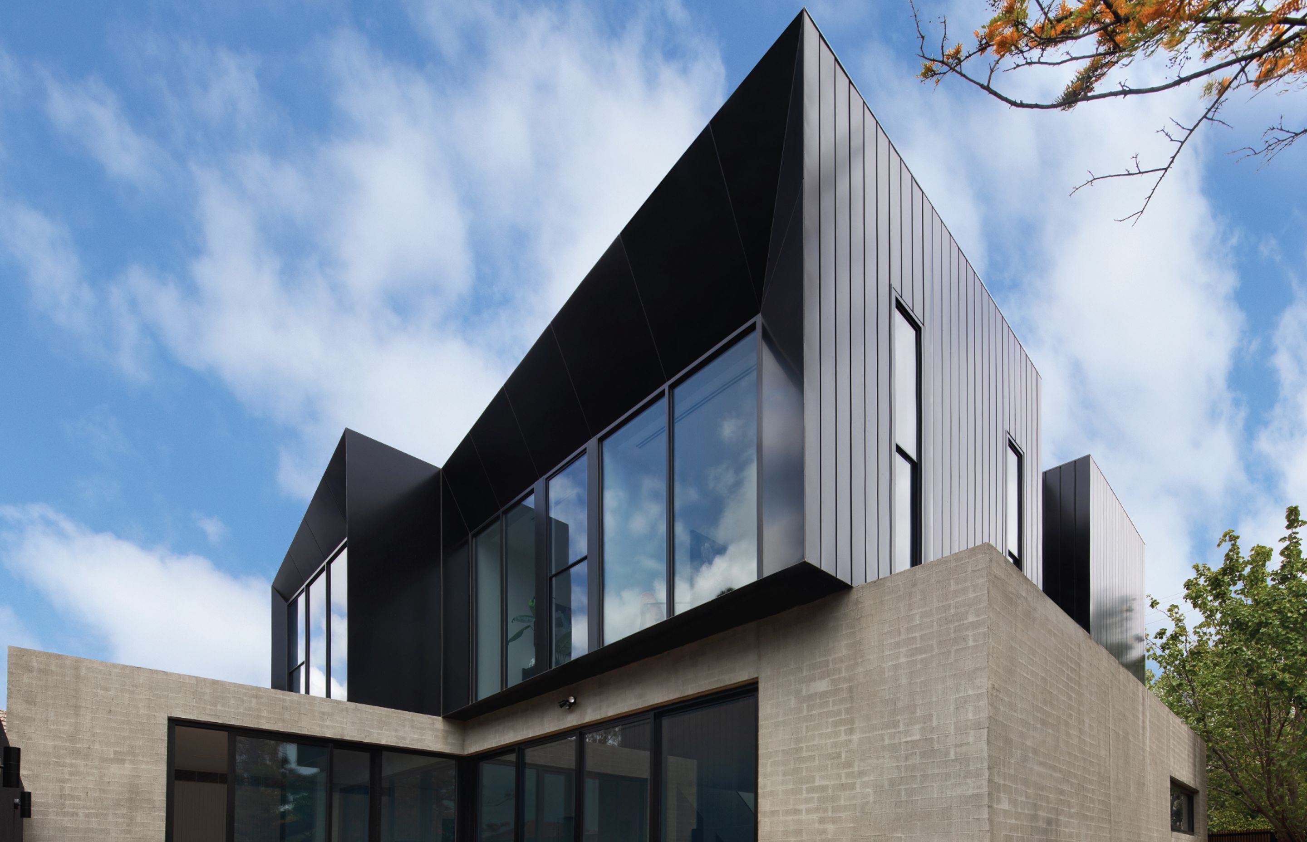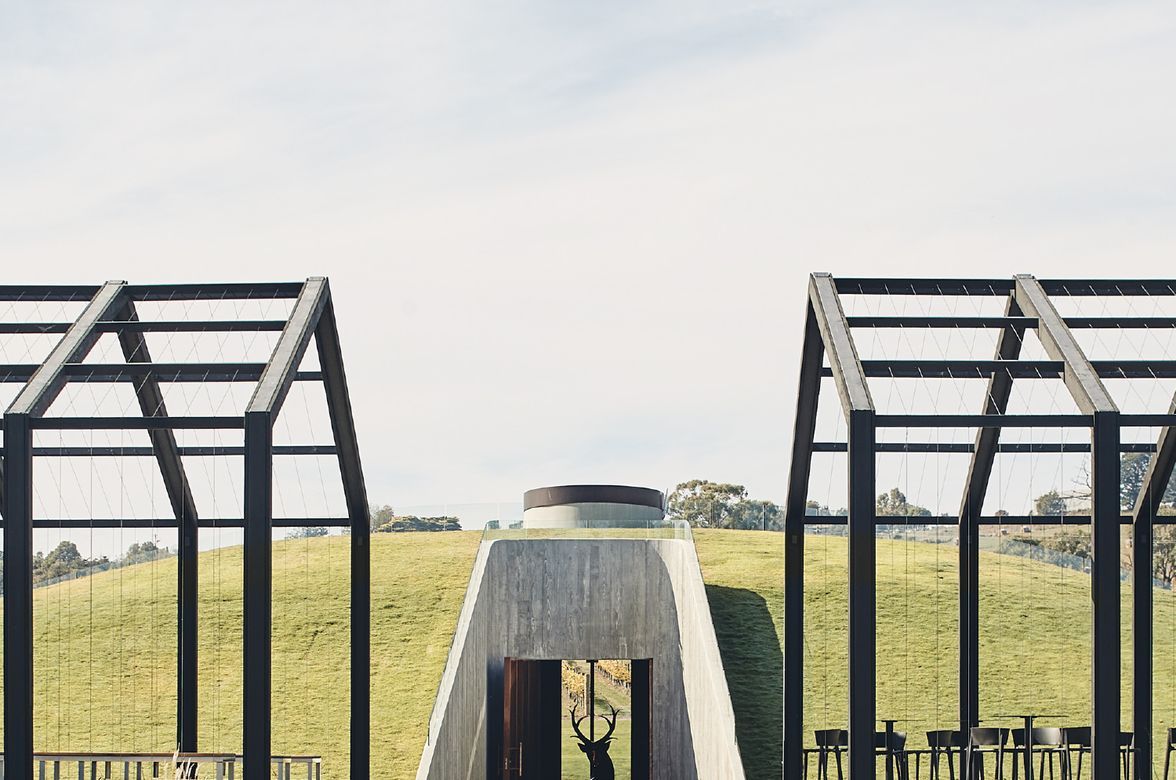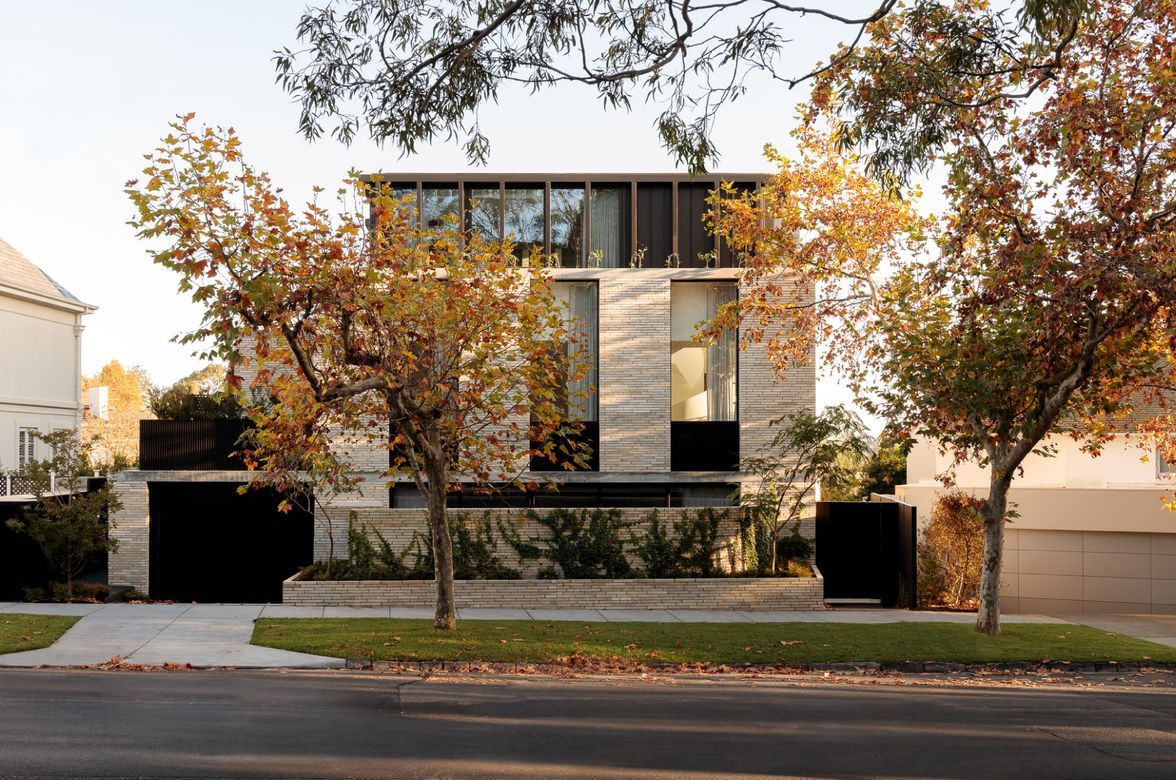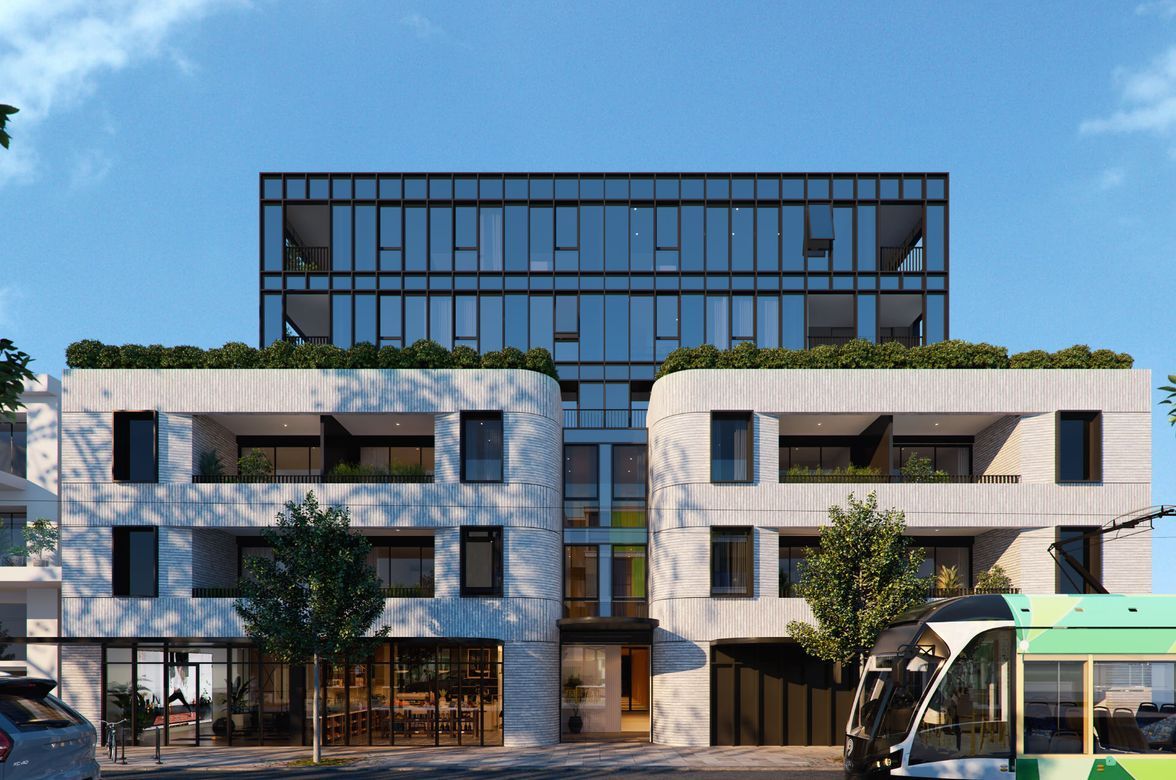The Rose | Glen Iris
Located in the lush Glen Iris locale, The Rose development is two thoughtfully designed townhouses. Mindful of the sensibilities of the neighbourhood, the design intent is to create respectful, bespoke houses with a unique geometric form and crisp detailing.
Material junctions juxtapose and contrast each other, enabling the light to reflect on the different architectural elements in unusual ways at various times in the day. Throughout the design, there are pockets which highlight the relationship between the built form and its surrounding sloping streetscape, creating a desirable harmony between the two.
The simple and muted material palette highlights the power of curated material selections; both the interiors and architecture cohesively working together to articulate a contemporary outcome and emphasise the use of rich timbers and stones. A signature volume on the above level represents an opening to the streetscape, however, still warrants a relatively private street frontage and framed view. The design has also employed open plan methodologies throughout, enabling flexibility and providing connectivity between the indoor and outdoor spaces.
Team
Domenic Cerantonio, Matt Hainsworth, Steve Woo
No project details available for this project.
Request more information from this professional.





Professionals used in The Rose | Glen Iris
More projects by Cera Stribley
About the
Professional
Cera Stribley is a leading architectural and interior design studio, born in Melbourne.
With projects spanning the realms of master-planning, commercial, residential and multi-residential design, we specialise in constructing compelling design narratives and delivering enduring places and spaces throughout Australia.
- ArchiPro Member since2022
- More information
Why ArchiPro?
No more endless searching -
Everything you need, all in one place.Real projects, real experts -
Work with vetted architects, designers, and suppliers.Designed for Australia -
Projects, products, and professionals that meet local standards.From inspiration to reality -
Find your style and connect with the experts behind it.Start your Project
Start you project with a free account to unlock features designed to help you simplify your building project.
Learn MoreBecome a Pro
Showcase your business on ArchiPro and join industry leading brands showcasing their products and expertise.
Learn More





