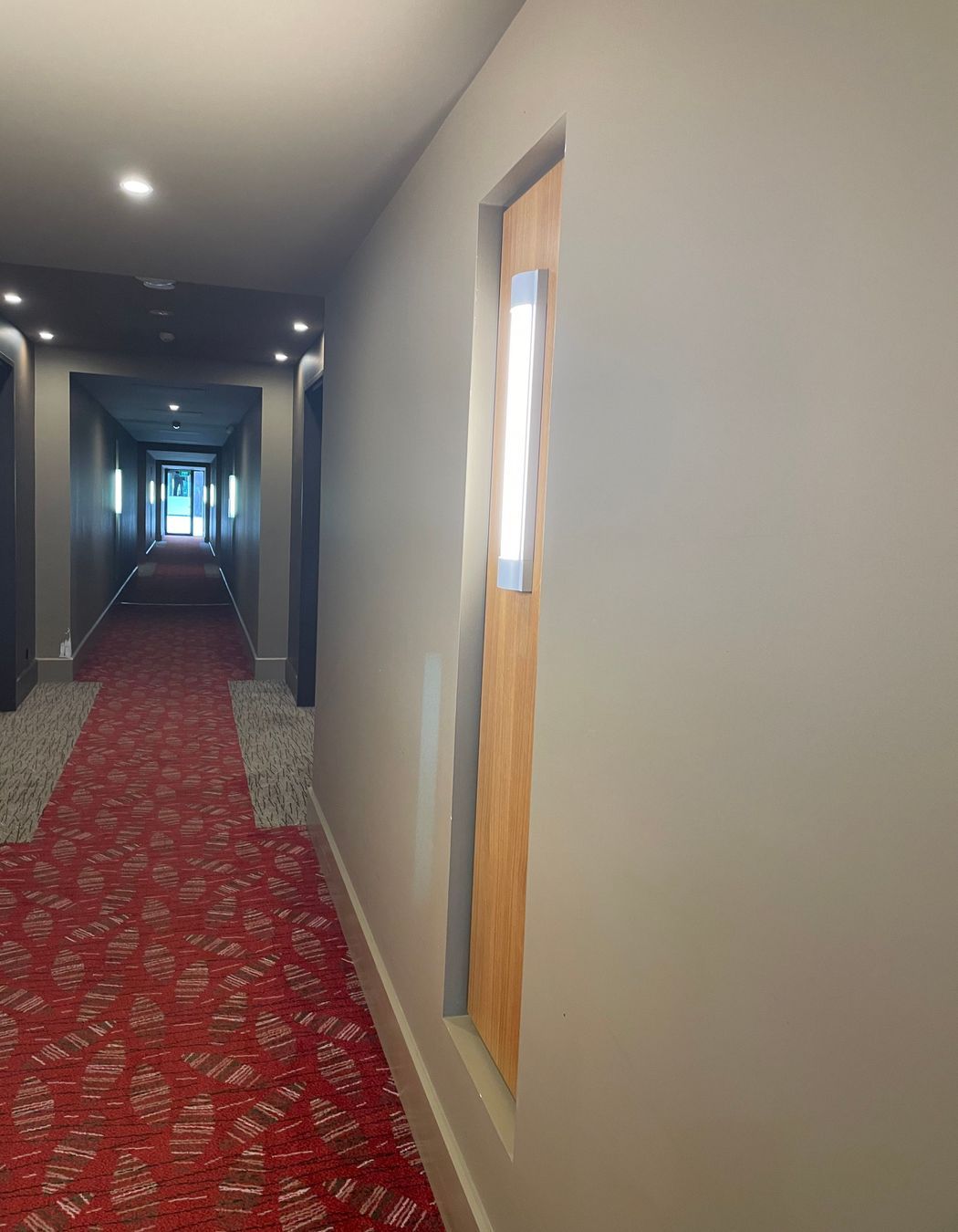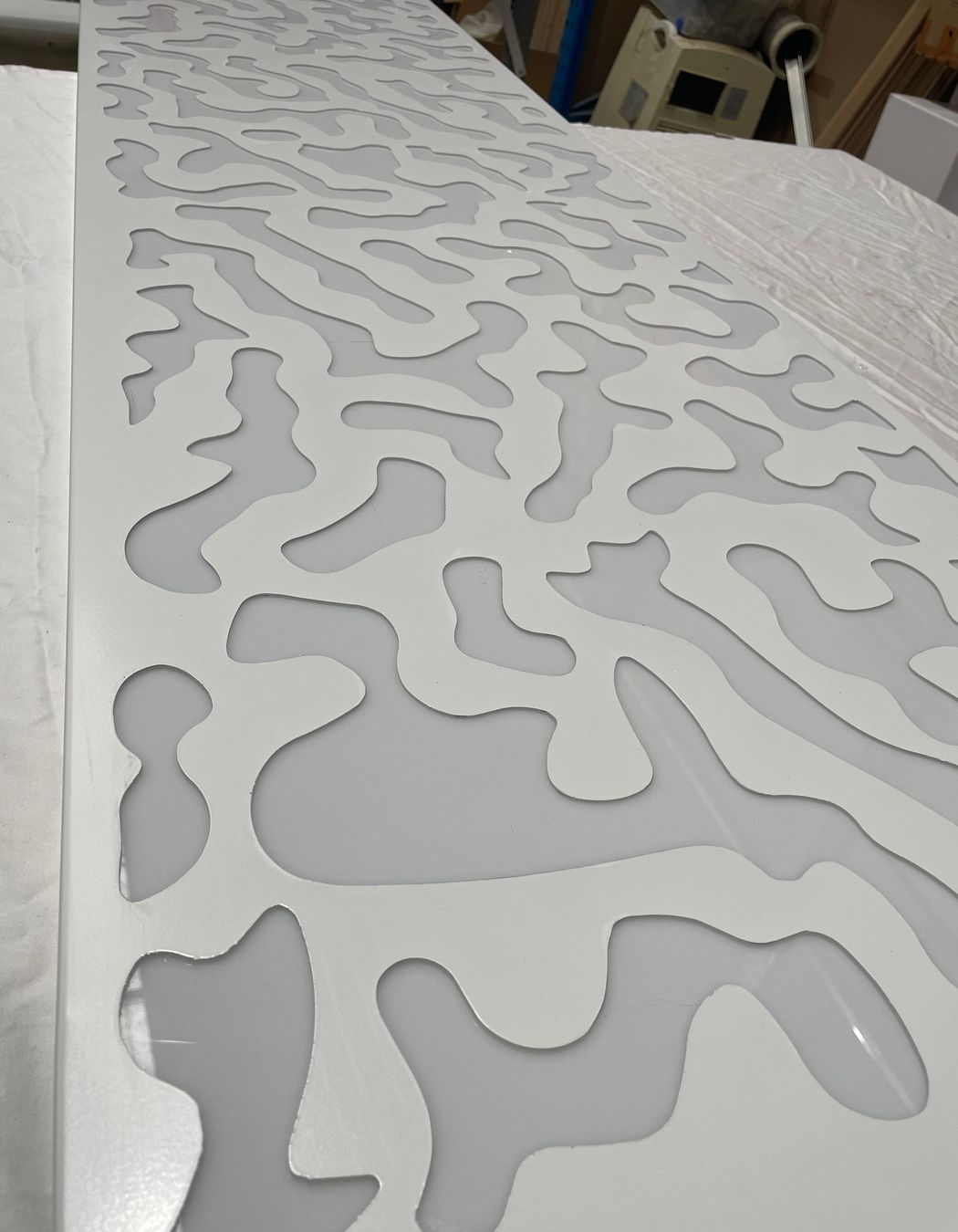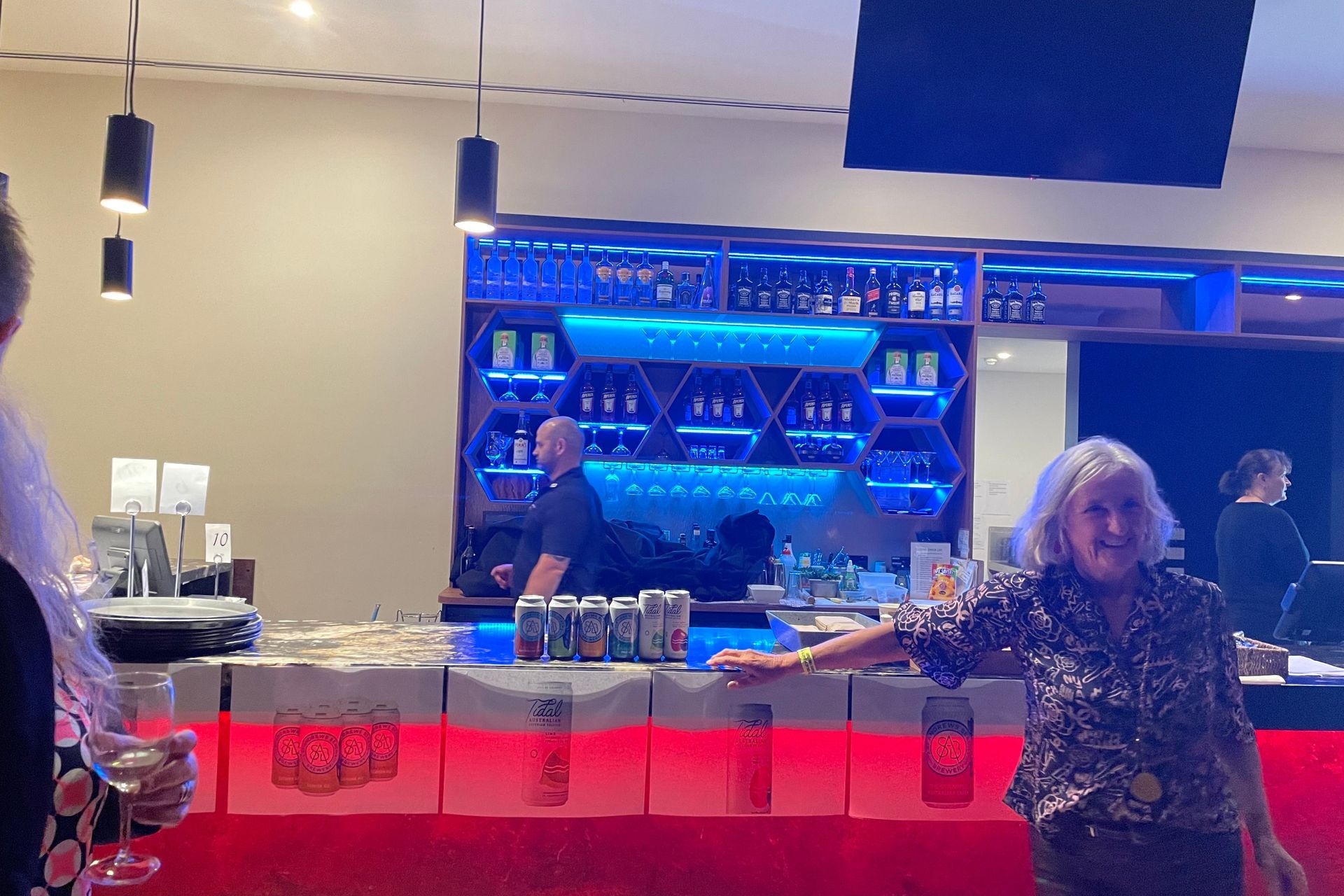Sands Resort Upgrade.
ArchiPro Project Summary - Contemporary upgrade of The Sands Resort in Torquay, Victoria, enhancing hotel accommodation and facilities, completed in 2021 for client Destination Leisure.
- Title:
- The Sands Resort upgrade - Torquay Victoria
- Manufacturers and Supplier:
- Bluelab Lighting Design
- Category:
- Commercial/
- Interiors
- Region:
- Victoria, AU
- Completed:
- 2021
- Price range:
- $3m - $5m
- Building style:
- Contemporary
- Client:
- Destination Leasure
- Photographers:
- Bluelab Lighting Design
The Sands Resort in Torquay Victoria was built in early 2000's, comprising of a award winning 18 hole Golf course, luxury hotel, gymnasium with a pool, dining and conference facilities and golf course members bar. After 20 years of use, the Resort changed hands in 2019. A a much needed renovation across the entire resort was badly needed.
The owner together a design and construction for a fast design and supply schedule during the pandemic.
Bluelab Design were appointed for lighting Design, specialist lighting and lighting manufacturing and supply. We worked alongside Select Architects appointed as Architects and Interior Design. A 5 Million dollar budget was set across the entire facility.
We began with a report and planning, what could be re-used and what needed replacing.
The images below show the before renovation shots and the huge amounts of work needed.





The hotels rooms had a simple down light lighting scheme common in the early 2000's . Most of the lamps were changed but the iron core transformers were still in use in the ceiling - a hidden fire hazard. Bluelab supplied new LED downlights with white trims and gold reflectors. The Gold reflectors provide a perception of warmth similar to incandescent lighting. Simple white desk lamps with different lighting functions and a charging port coupled with bedside lamps finished the room.

The bathrooms were cleverly restored. the old timber mirror retained. Lighter finishes added the downlights replaced with low glare downlights with white reflectors.
Custom Bathroom wall lights were designed and manufactured to replace the old dated fluorescent wall lights. The white cylindrical glass mounted to a white goose neck arm offers ample lighting within the bathroom and across the mirror.

The hotel corridor underwent the most dramatic change. Lighter finishes, new low powered downlights and the old wall lights removed.
Bluelab designed a Custom infill lighting screen in white powder coat aluminium with laser cut - ocean floor design. Opal diffusers were to back of the screen poviding strength and maintaining cleanliness. Concealed LED allows light to glow throughout the corridor. The screens were 1800H x 500mm W to fit perfectly into the plaster cavities.




Bluelab Design re-designed the Emergency and Exit lighting to ASNZ2293. Using ETAP K1 and K9 self testing products, we were able to reduce the amount of emergency lighting fixtures originally used via ETAP's superior performing optics. The elongated lenses provided enough spread of light to use only 2 emergencies in each corridor, originally 4 emergencies were needed.
Bluelab Design provided lighting design and products for the gymnasium, commercial kitchen, Spike Bar and Shirley's Bar.









Year Joined
Projects Listed

Bluelab Lighting Design.
Other People also viewed
Why ArchiPro?
No more endless searching -
Everything you need, all in one place.Real projects, real experts -
Work with vetted architects, designers, and suppliers.Designed for Australia -
Projects, products, and professionals that meet local standards.From inspiration to reality -
Find your style and connect with the experts behind it.Start your Project
Start you project with a free account to unlock features designed to help you simplify your building project.
Learn MoreBecome a Pro
Showcase your business on ArchiPro and join industry leading brands showcasing their products and expertise.
Learn More





















