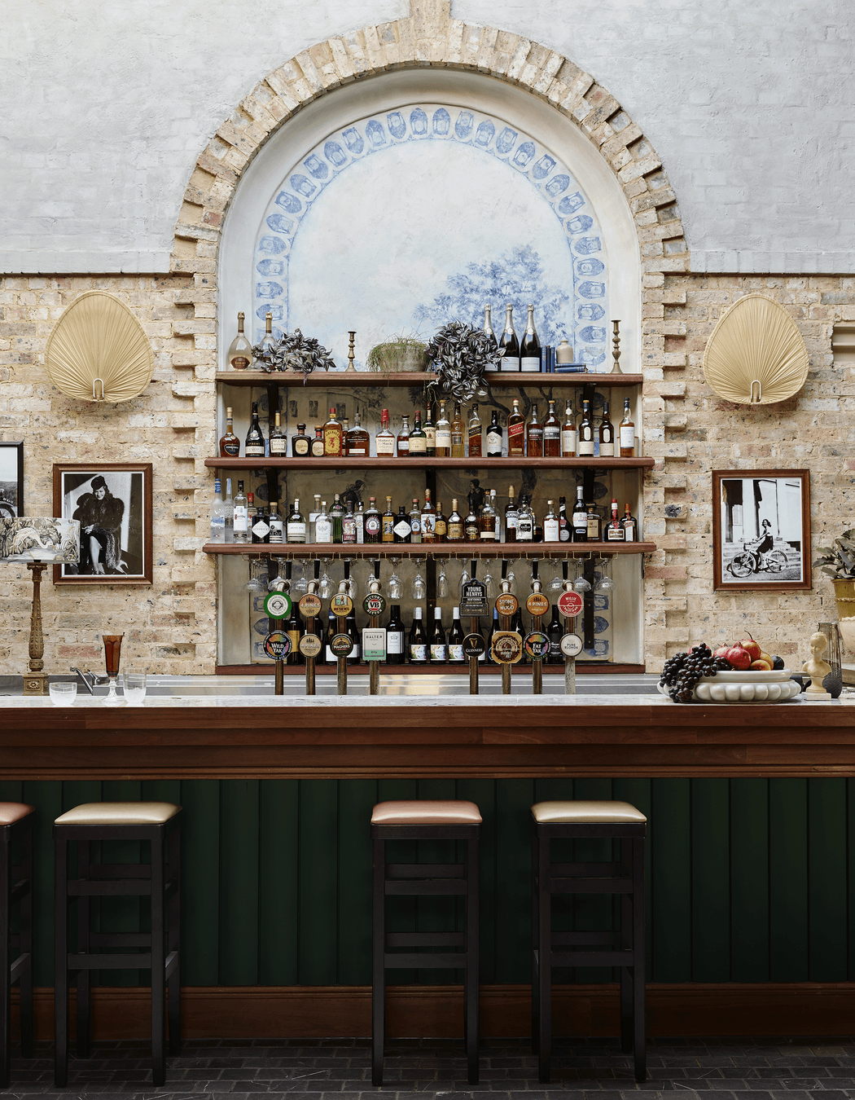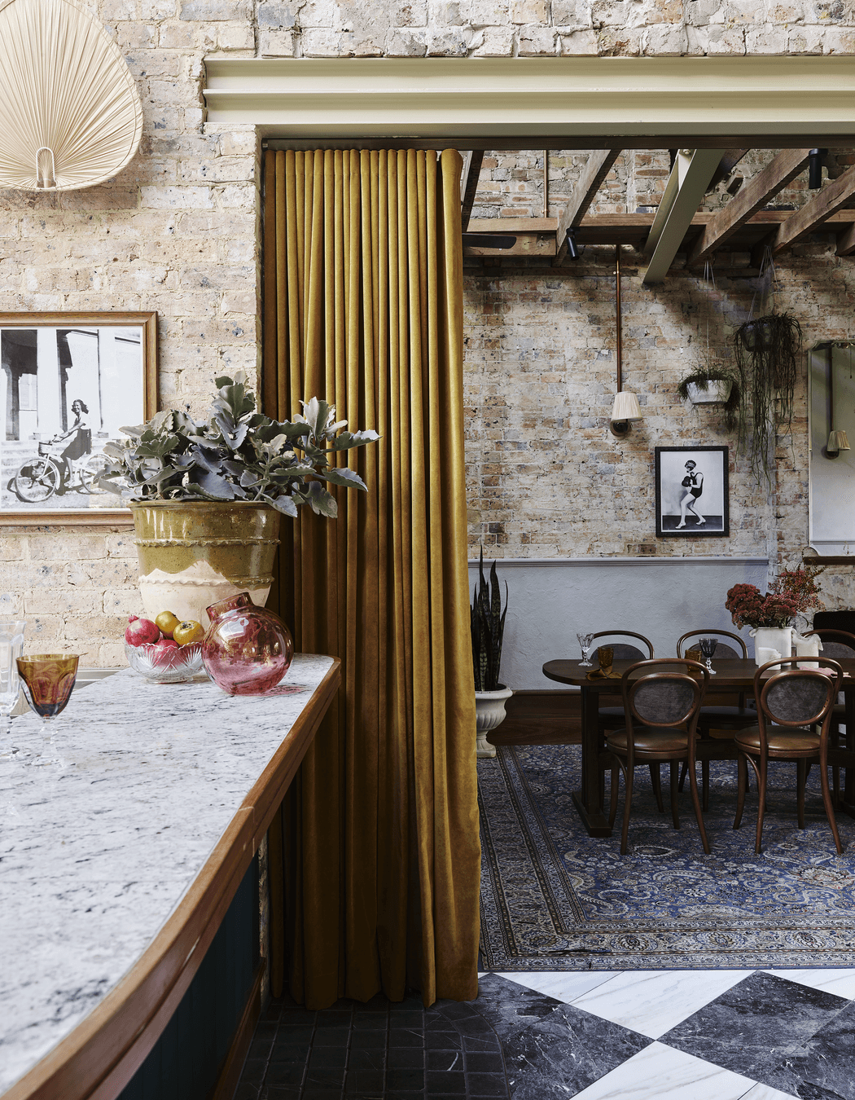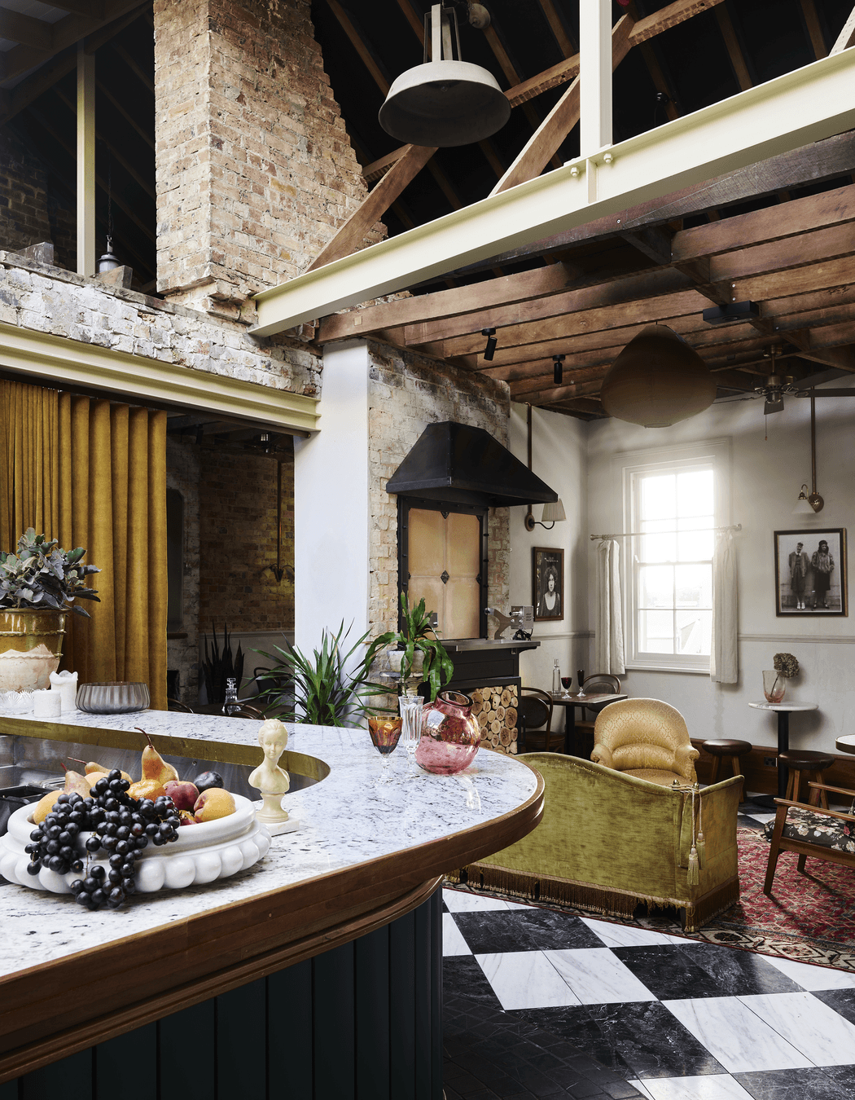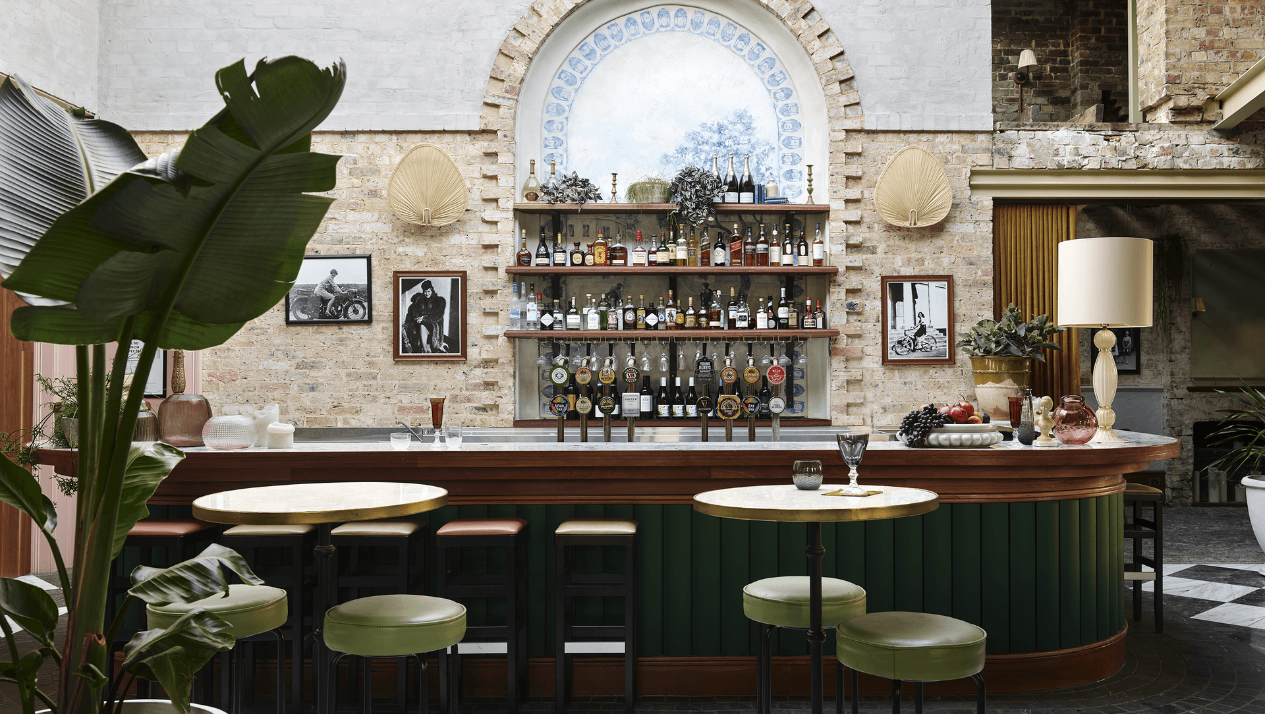Design Statement
Short Project Description
Tilly May’s captures the essence of the strong female characters who shaped the colourful underworld of Sydney in the late 1800s. Referencing the architecture of that period, the bar has been conceived as a ‘grand room’ within what could be interpreted as a historic home.
Client’s Design Brief
Our client’s brief was to create a rooftop bar and bistro which would benefit from the double-height scale of the existing roof structure and engage with the streetscape. They required a separate entry from both an operational and brand utility, allowing it to be a stand-alone venue that can operate on its own hours, independent of the popular Trinity Bar below. Outside of that brief, the client was open to our creative lead.
Our Creative
The history of the Trinity Bar dates to the time of Tilly May; a notorious matriarch of the cutthroat gangs which once controlled the black market trade within Sydney’s inner-city suburbs.
Our creative direction centres around the retelling of the building’s heritage through the uncovering of existing materials and structures. Stripped back to reveal its original form, it appeared only natural that part of this storytelling should also involve the building’s original patrons.
Response to the client’s brief
Located in Surry Hills, one of Sydney’s oldest suburbs, the site of the new venue was an existing upper-level bar/lounge servicing the Trinity Bar below.
The bar was largely unused and constrained operationally by various existing wall and ceiling limitations.
The project involved the re-planning, significant demolition, and reconstruction of the internal bar area, demolition and reconstruction of roof and storage areas that existed within the roof volume
Materials are robust and authentic; brickwork, solid timbers, exposed structures, and marble and art direction along with the central bar and surrounding ‘living rooms’ pay homage to the original footprint of the bar. The bar is planned around a central cocktail bar with asweeping arched back bar, under a now operable roof.
When pulled back, the resulting bar is a loft-style two-storey void; large, bright, and open to the sky, with each smaller ‘living area’ connecting back to the main bar but also back to the central feature. The flanking rooms; private dining, lounge, and bar areas, are composed of smaller vignettes, all upon a new marble chequer plate floor. The kitchen and small pass are cleverly concealed behind a discrete ‘bookshelf’ style joinery which does not impact the theatre of the surrounding living room setting.
By introducing a retractable roof and exposed roof structure, the bar feels large and light-filled whilst still only operating from its constrained footprint. This is a significant transformation from the previous space which was restricted operationally and as a result was largely unused.
The result is a ‘grand’ small bar. Layered and dimensional, it has a ‘found’ feel, the large volume surprising and impactful.
How did you achieve excellence in your design outcome?
As with all adaptive reuse projects, there was a social and ecological benefit to harvesting the existing material and spatial resources available to us. We were therefore able to celebrate the spirit of the space’s latent potential whilst minimising the additional materials and fabrication that otherwise would have been required on site. In fact, the venue’s exposed beams were the very same that Devine and her entourage would have once looked up at.
As a result, we have created a space that is authentic, personal, and akin to the feeling of being in someone’s home. The introduction of an operable roof and exposed roof structure elevates what is otherwise a constrained floorplan and allows it to become a large and light-filled space.
Innovation, and in turn beauty, can be found in the intricate attention to detail used to create this sensibility of space. From the careful application of tonal aged leathers and warm honey and brushed spotted gum timbers to unique and varied granite stones, each and every material layer adds to a familiar, domestic tone. This is particularly evident in the clever concealment of the kitchen and small pass with discrete bookshelf-inspired joinery.
The result is a ‘grand’ small bar. Layered and dimensional, it has a ‘found’ feel, the large volume surprising and impactful. Materials are robust and authentic; brickwork, solid timbers, exposed structures, and marble.
Tilly May’s is located at the junction of Devonshire and Crown Street and directly outside a new tram station linking Sydney’s Central Station to Moore Park. Answering the current need for a new wave of gentrification in Surry Hills the venue is again returned to the public with the intention for long-lasting prosperity. This is beneficial to the client, customer, and surrounding community.
Design challenges and how they were overcome
The heritage of the building created significant structural challenges for the construction team. Upon removing the internal render within the venue, it was clear that the walls were structurally dilapidated and insufficient to hold the external street awning.
Much of the internal scope of works involved structurally rebuilding the heritage walls and ceiling structures to maintain structural adequacy. These walls and roof timbers are visible within the new fitout and are central to the project’s character.
Photography by Anson Smart





























