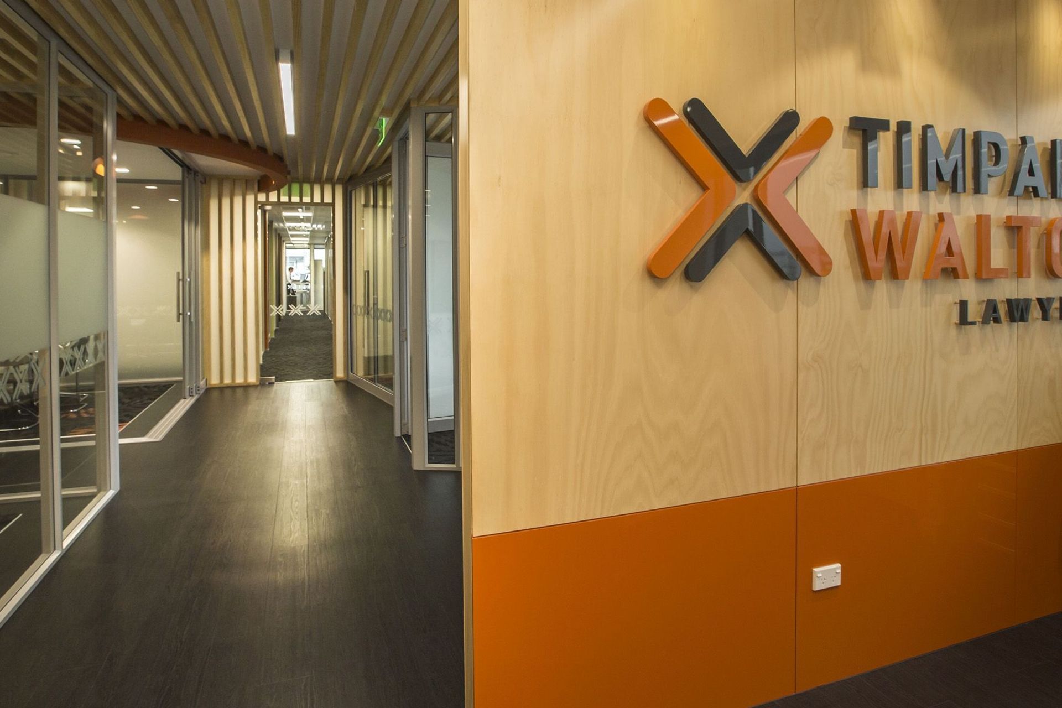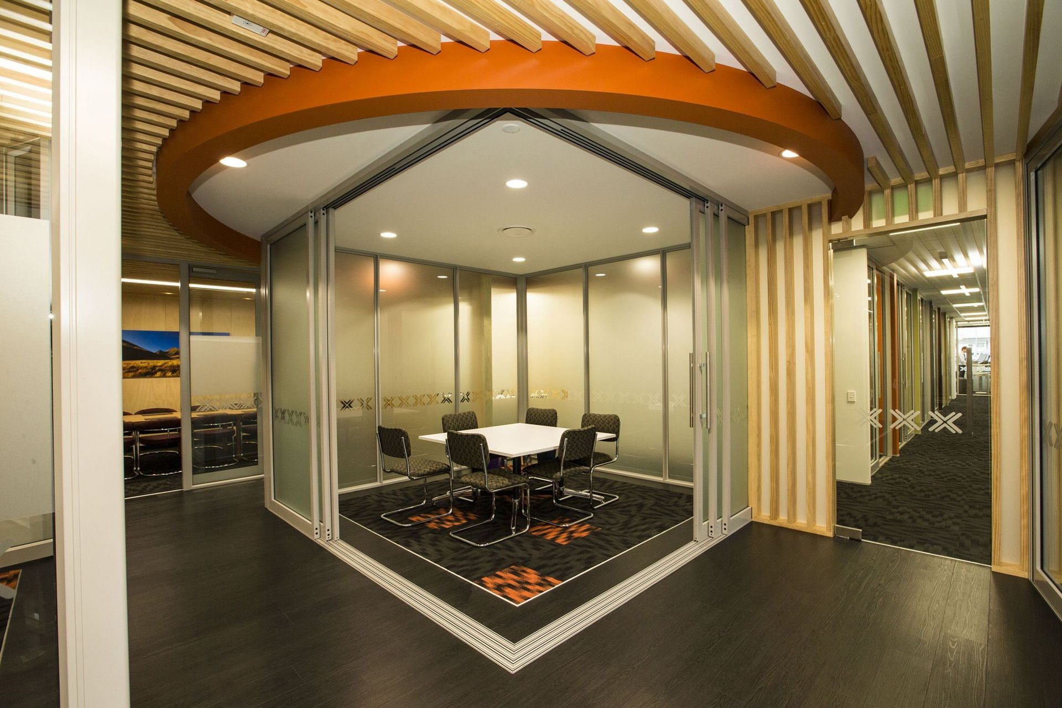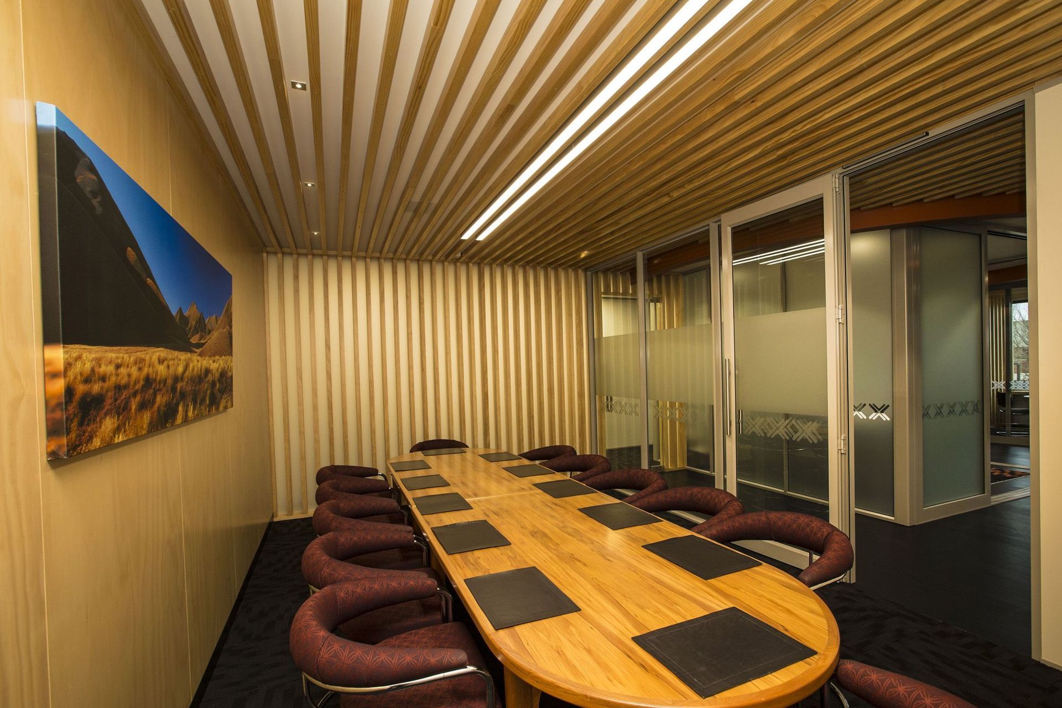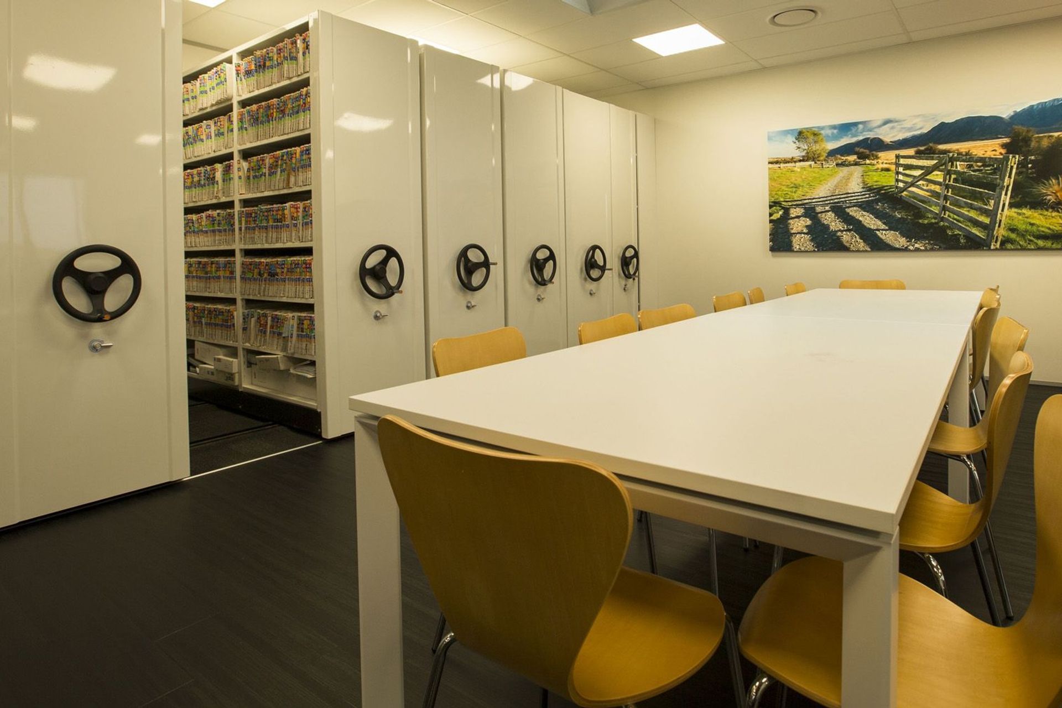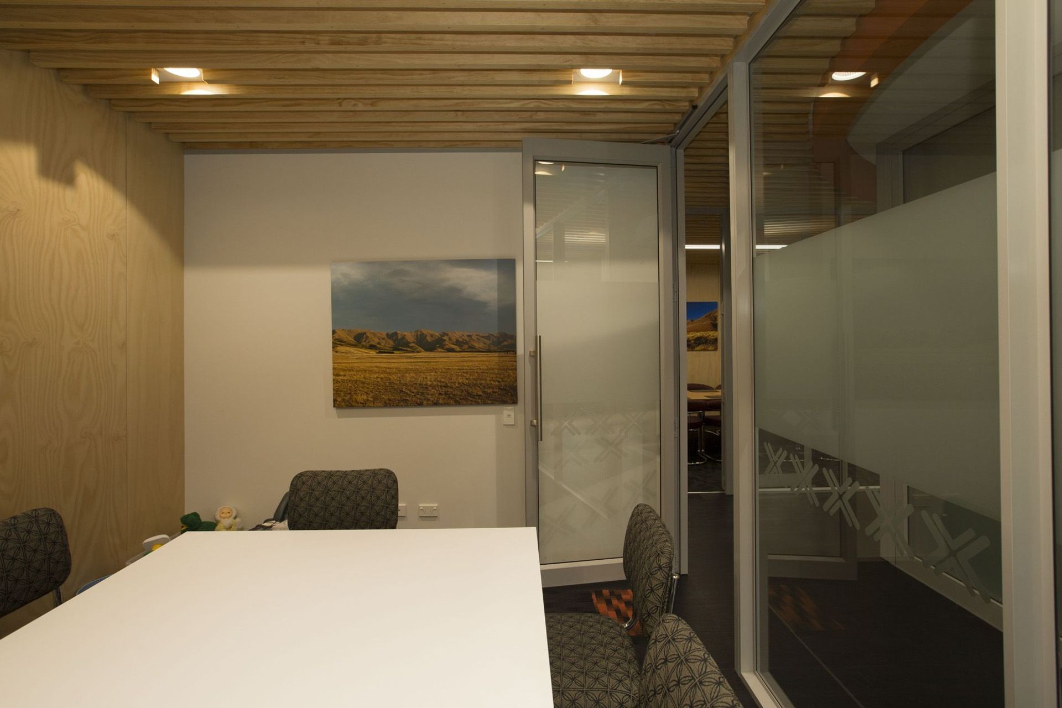About
Timpany Walton Lawyers.
- Title:
- Timpany Walton Lawyers
- Architect:
- NB Architects
- Category:
- Commercial/
- Office
Project Gallery
Views and Engagement
Professionals used

NB Architects. NB Architects is a collaborative and creative studio that empowers our team to provide creative contributions from design stage & documentation to the delivery of projects for our clients.The people in our practice have a wealth of design and technical skills and experience that enable us to effectively meet the architectural challenges of people, community, context and space in housing, commercial, education, public sector, healthcare, heritage and environmental projects.Our staff is made up of Architects who are members of the NZIA, NZRAB & Architectural Designers as members with ADNZ along with technical and support staff. We work with a broad range of consultants to include the full range of services each project scope requires including:Quantity surveyors, Engineers (structural, civil, fire, acoustic, building services, & electrical), Energy consultants, Landscape architects, Heritage consultants, Graphic designers (brand support & development, signage, way-finding), NZ GreenStar professionals, Furniture designers, Flooring designers & ArchaeologistsFind our Practice Profile under our Downloads.
Year Joined
2019
Established presence on ArchiPro.
Projects Listed
6
A portfolio of work to explore.
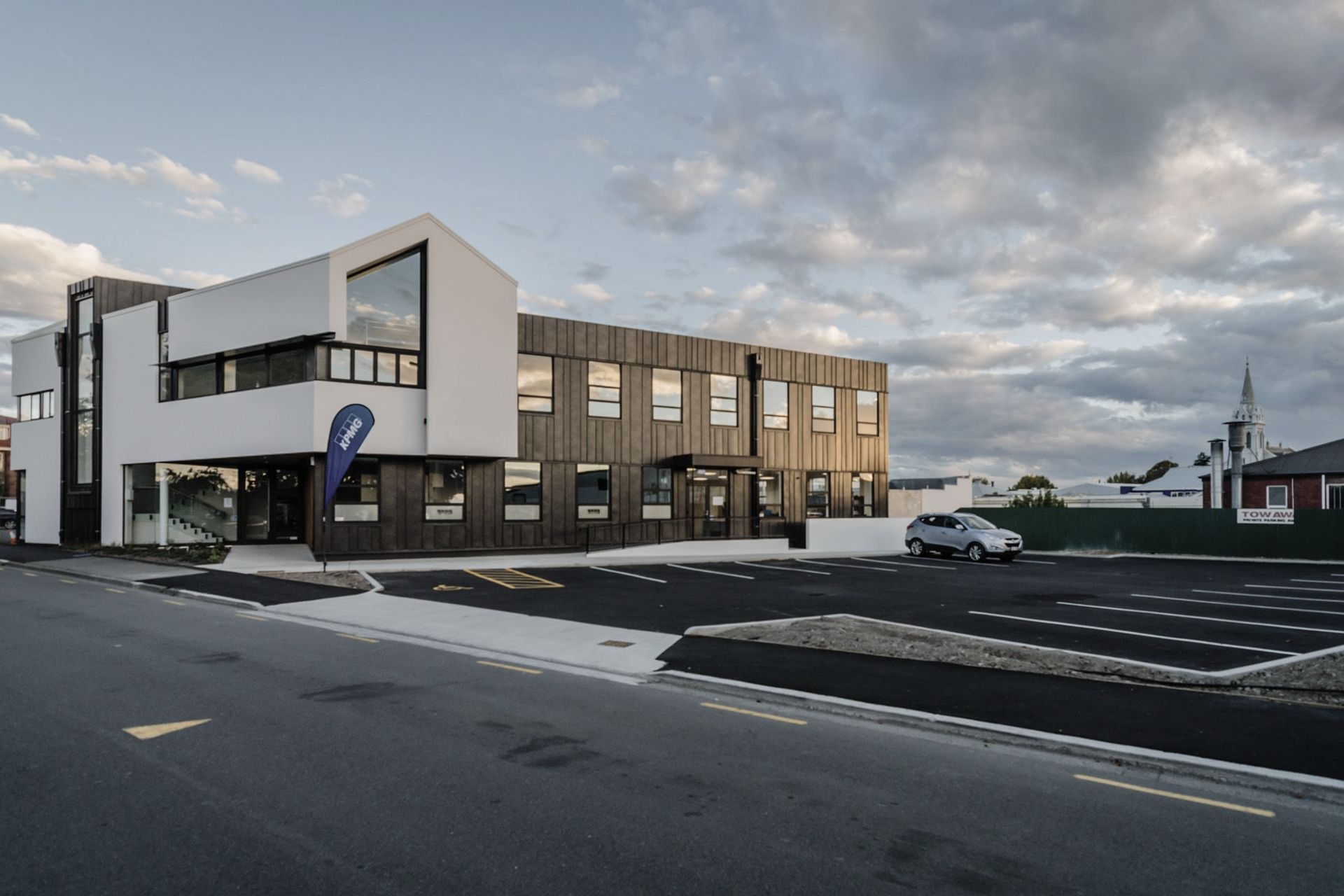
NB Architects.
Profile
Projects
Contact
Other People also viewed
Why ArchiPro?
No more endless searching -
Everything you need, all in one place.Real projects, real experts -
Work with vetted architects, designers, and suppliers.Designed for Australia -
Projects, products, and professionals that meet local standards.From inspiration to reality -
Find your style and connect with the experts behind it.Start your Project
Start you project with a free account to unlock features designed to help you simplify your building project.
Learn MoreBecome a Pro
Showcase your business on ArchiPro and join industry leading brands showcasing their products and expertise.
Learn More

