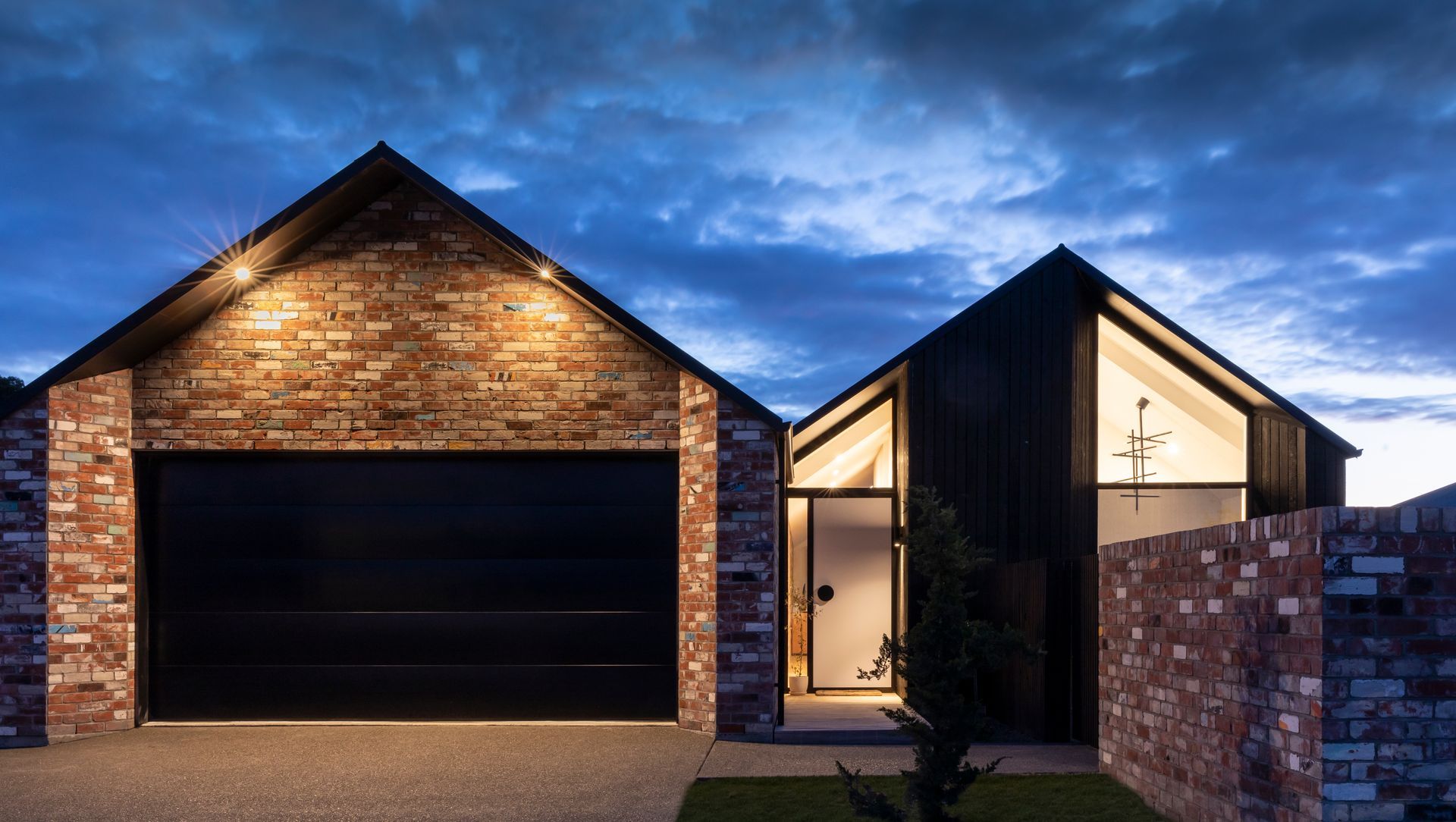About
Tongariro.
ArchiPro Project Summary - Innovative family home featuring an offset twin gable design, a central spine wall for privacy, and sustainable materials including recycled bricks and charred Larch cladding, all while maximizing natural light and outdoor living spaces.
- Title:
- Tongariro
- Architectural Designer:
- Urban Function Architecture
- Category:
- Residential/
- New Builds
- Photographers:
- Sarah Rowlands Photography
Project Gallery
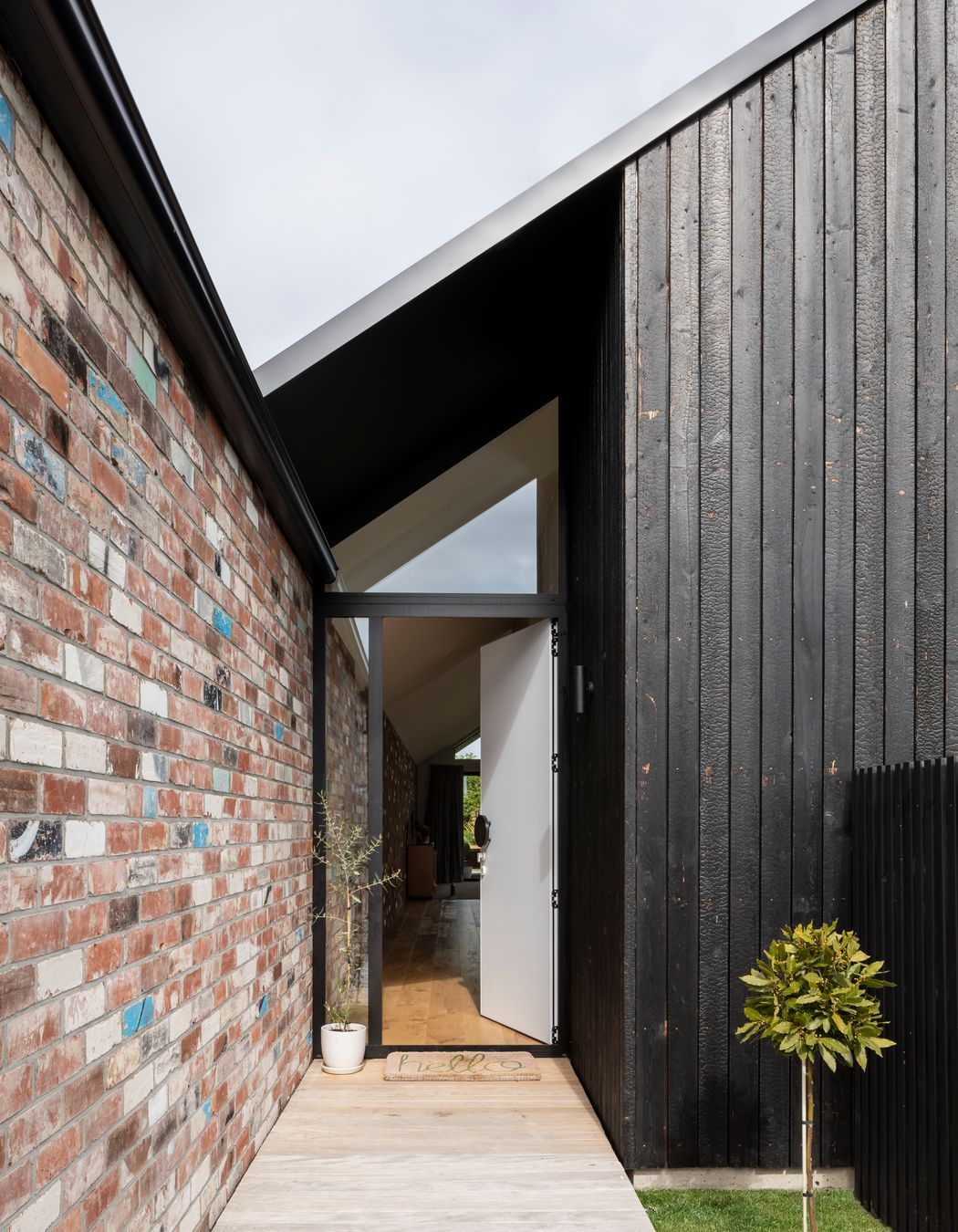

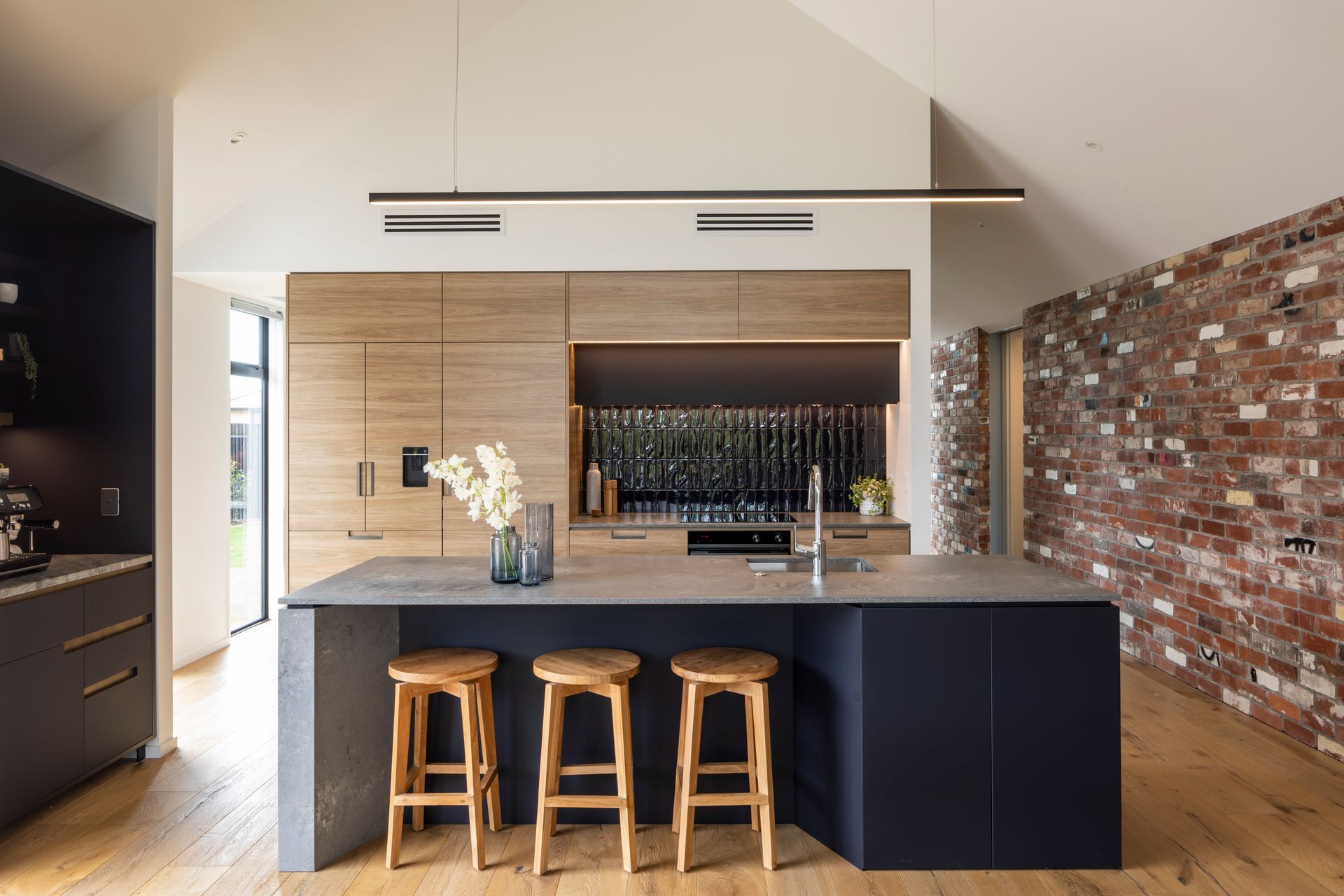
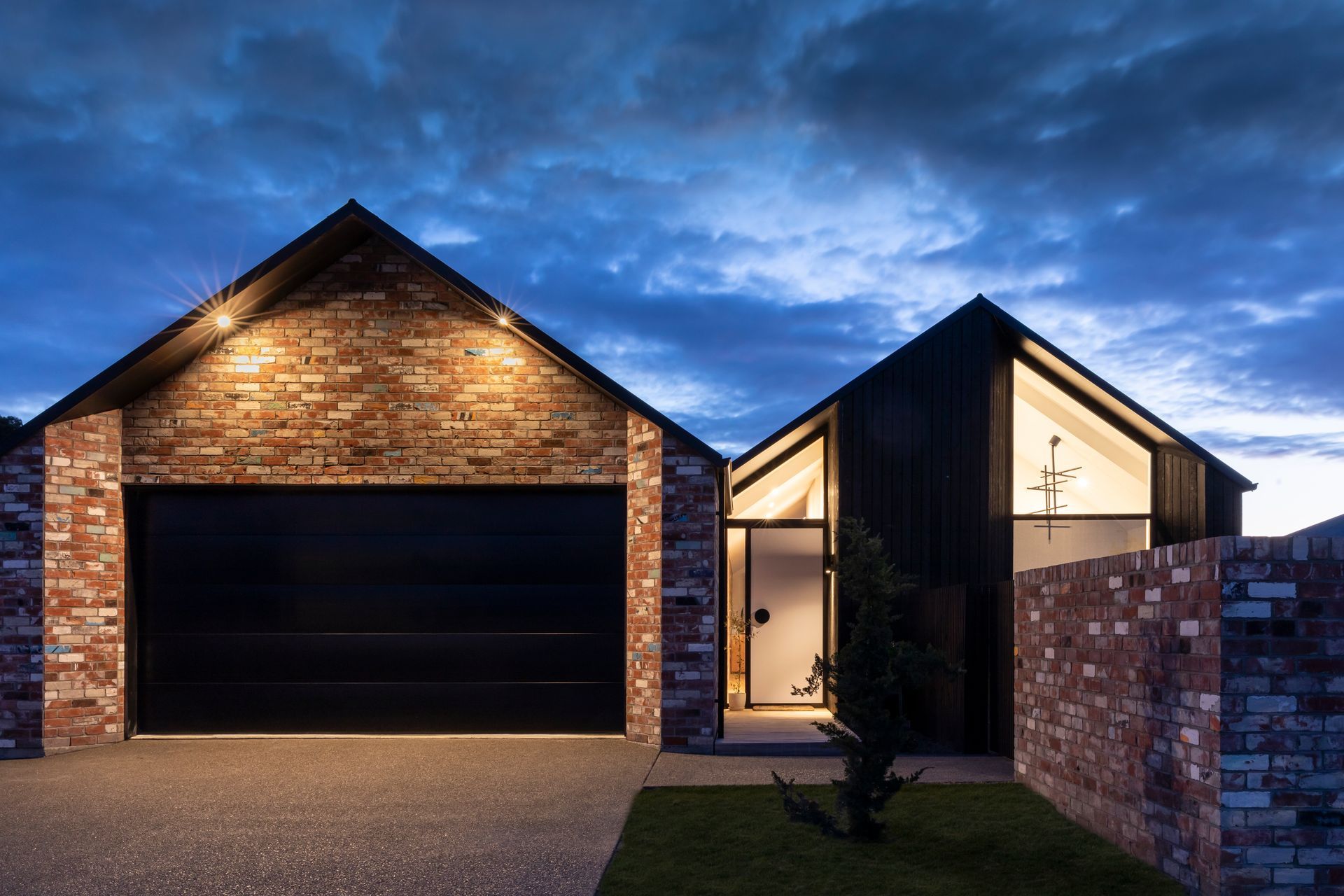
Views and Engagement
Professionals used

Urban Function Architecture. Urbanfunction is a design collaborative based in the central city of Christchurch, New Zealand that draws on a range of skill and experience to deliver a diverse range of residential and commercial architectural projects both at home in beautiful Aotearoa and internationally.
Design director Aaron Jones formed both zerobag and urbanfunction on his return from years of working abroad in Melbourne and London.
With 20 years experience in the industry, Aaron draws on a range of global experience. From technical detailing and construction in stadium building to design, detailing and marketing of high end residential and commercial projects for both client and developer.
The importance of Architecture and design within society, we believe is everything. As space, light and visual context affect mood and function within ourselves and those around us, it is critical we live within well considered environments. Considered not only for the purpose of which a building or product is to function but also to it's own environment and surroundings. This forms part of the core philosophy as to how we approach design.
Year Joined
2016
Established presence on ArchiPro.
Projects Listed
23
A portfolio of work to explore.
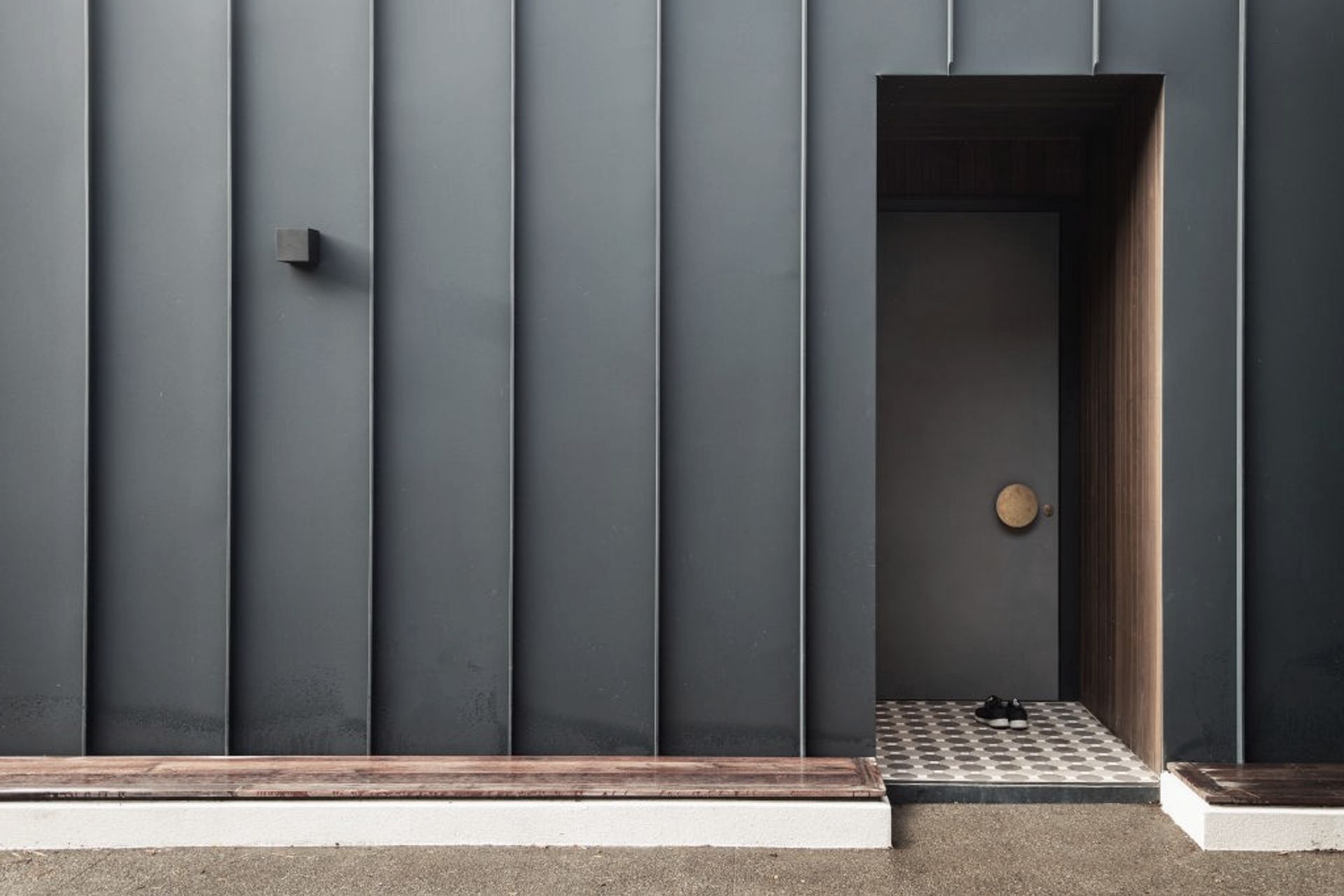
Urban Function Architecture.
Profile
Projects
Contact
Project Portfolio
Other People also viewed
Why ArchiPro?
No more endless searching -
Everything you need, all in one place.Real projects, real experts -
Work with vetted architects, designers, and suppliers.Designed for Australia -
Projects, products, and professionals that meet local standards.From inspiration to reality -
Find your style and connect with the experts behind it.Start your Project
Start you project with a free account to unlock features designed to help you simplify your building project.
Learn MoreBecome a Pro
Showcase your business on ArchiPro and join industry leading brands showcasing their products and expertise.
Learn More