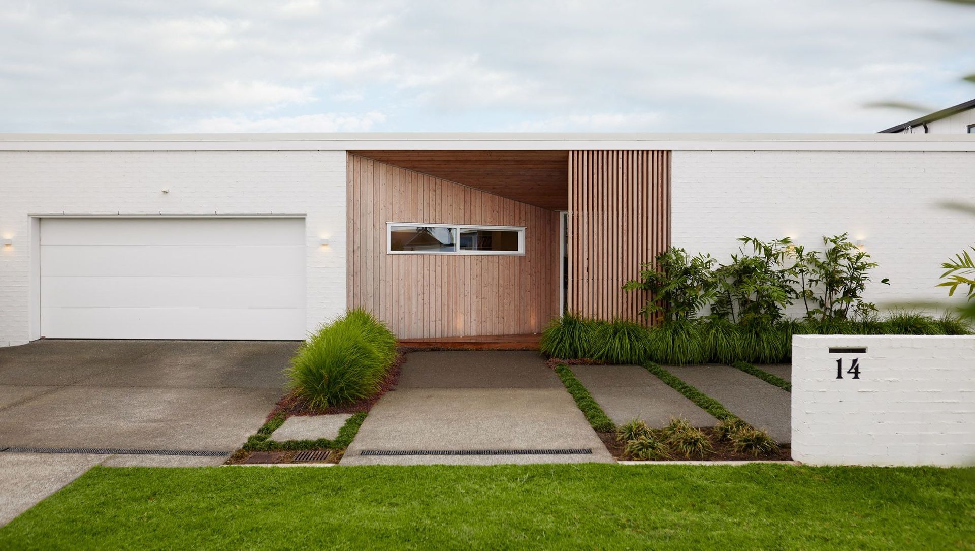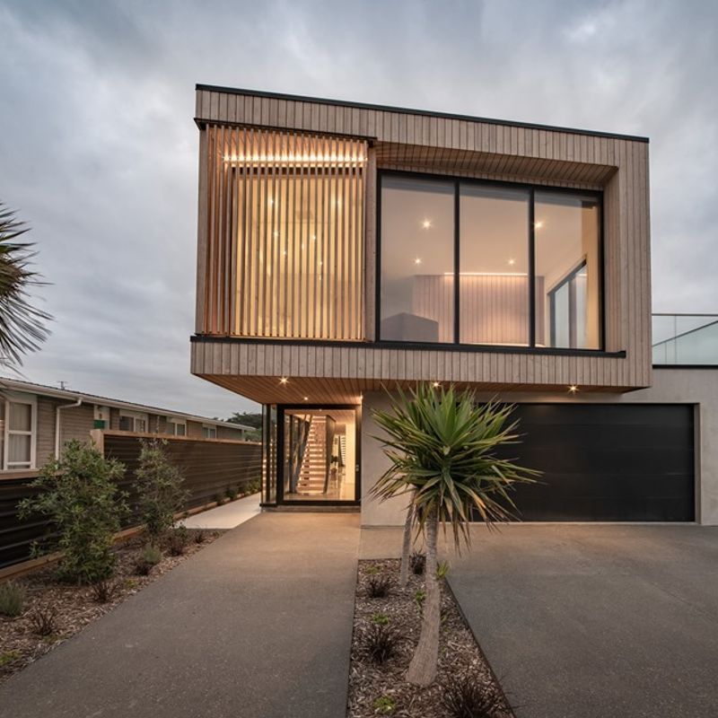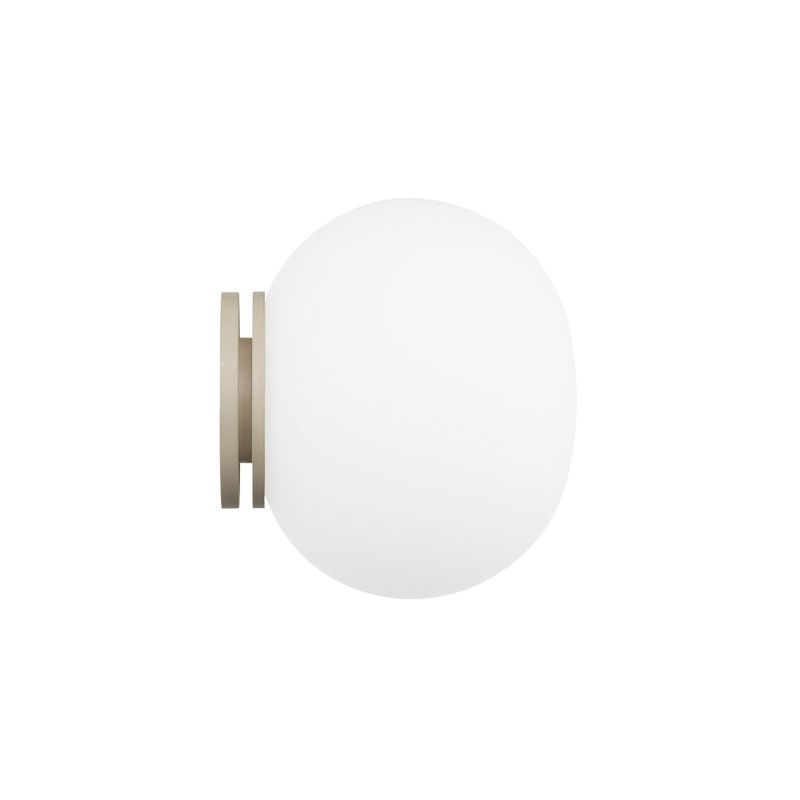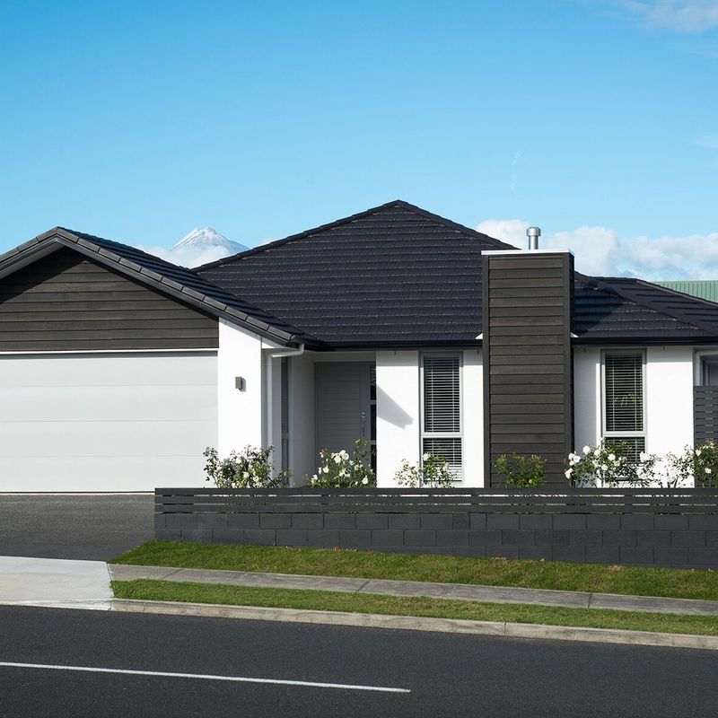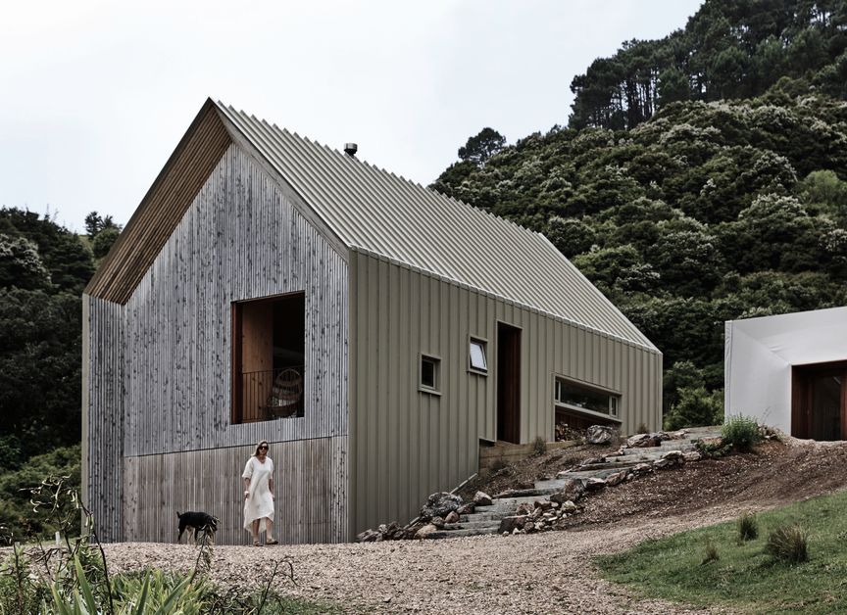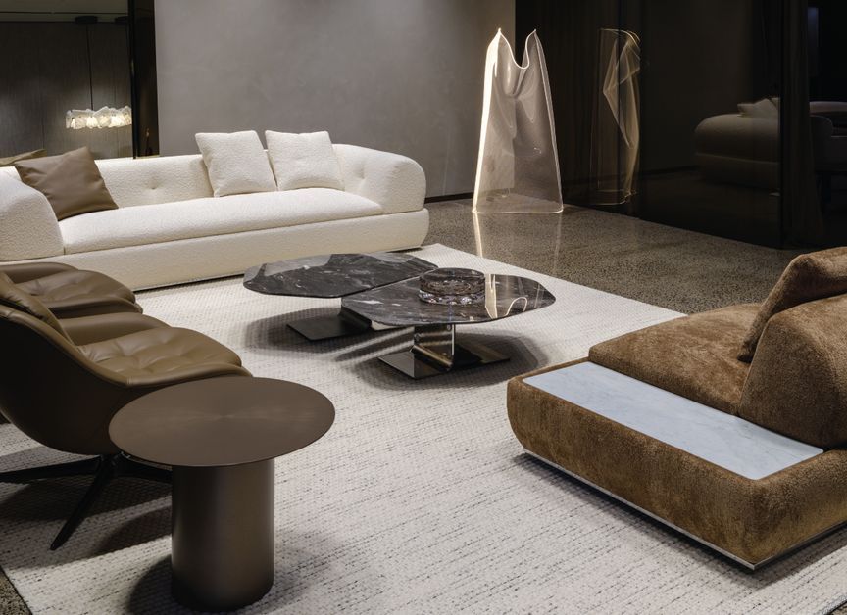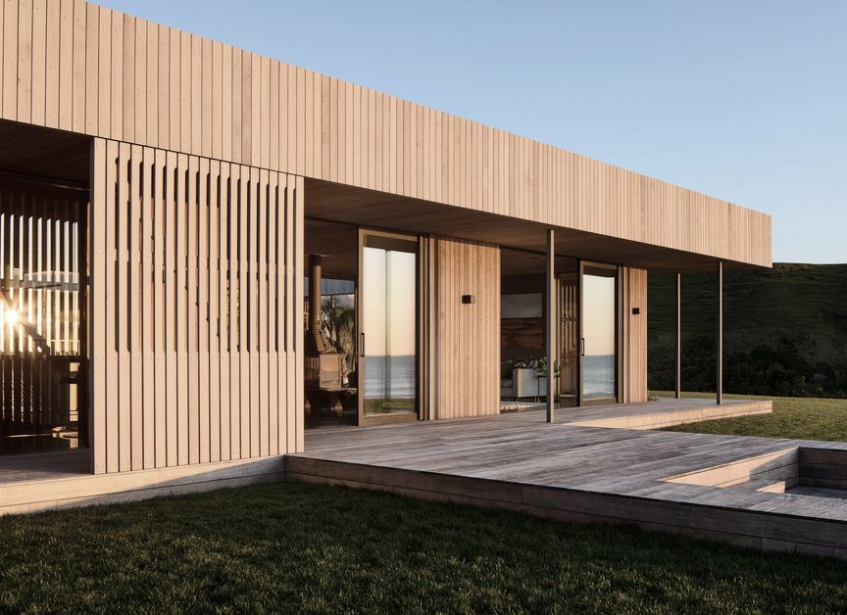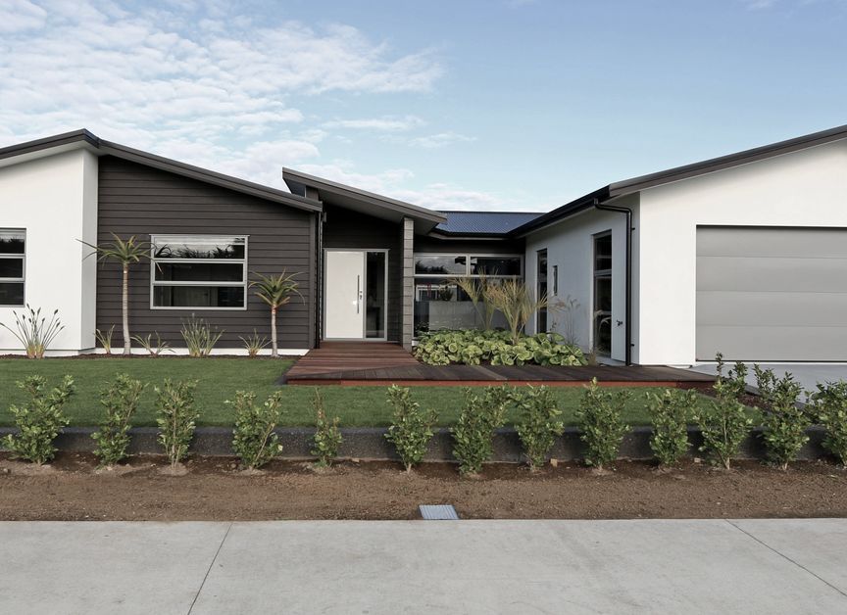About
Toronia Court, Papamoa.
- Title:
- Toronia Court, Papamoa
- Architectural Designer:
- Arkhē
- Category:
- Residential/
- New Builds
- Region:
- Papamoa Beach, Bay of Plenty, NZ
- Completed:
- 2022
- Price range:
- $0.5m - $1m
- Building style:
- Contemporary
- Client:
- Diane Berghan and Josh Hepi
Project Gallery
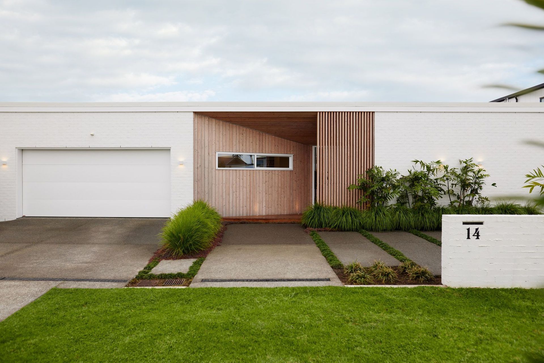
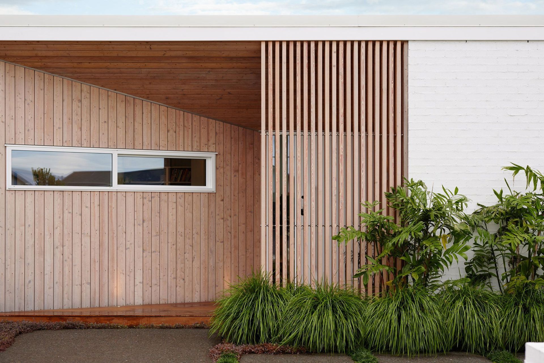
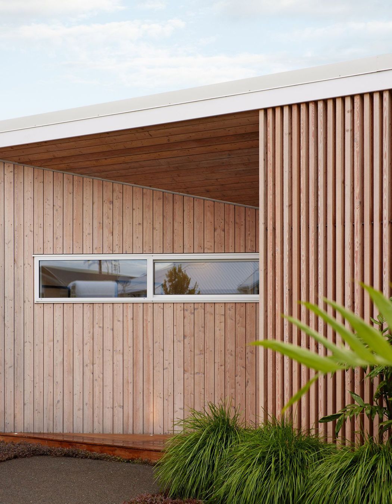

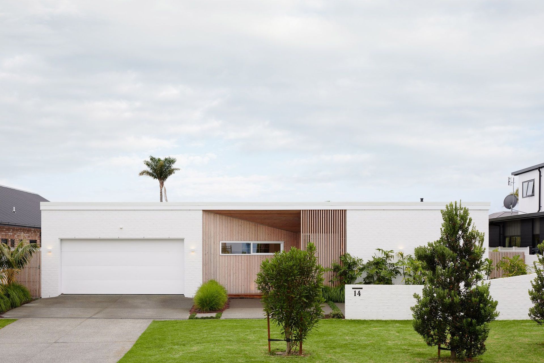
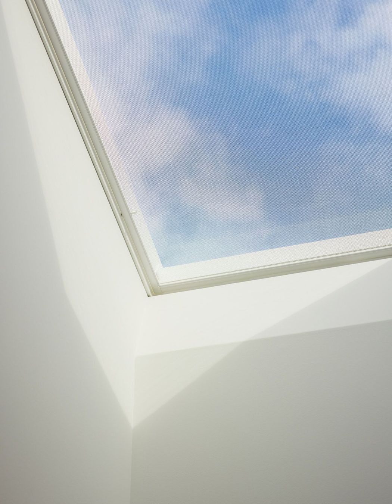
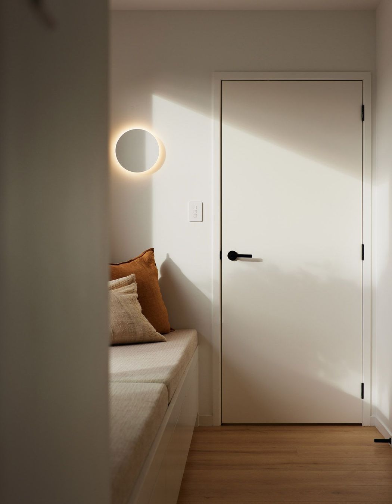
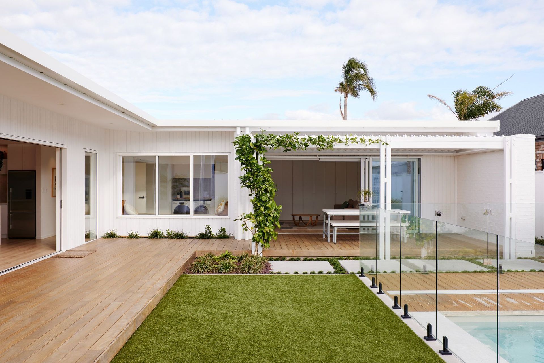


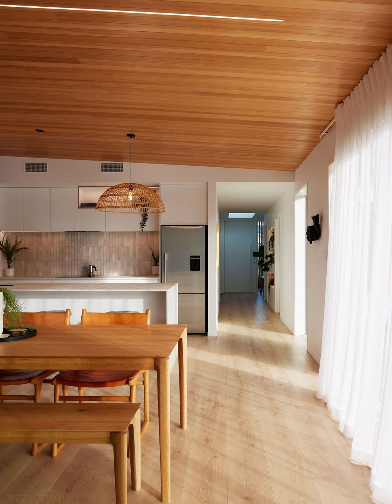

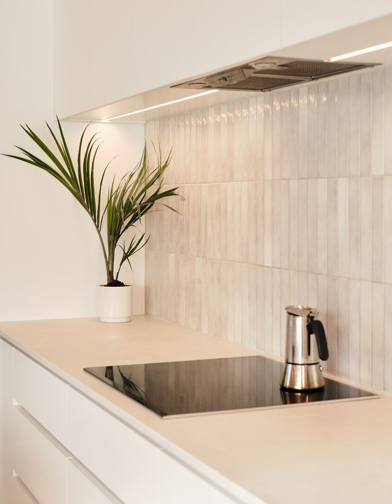


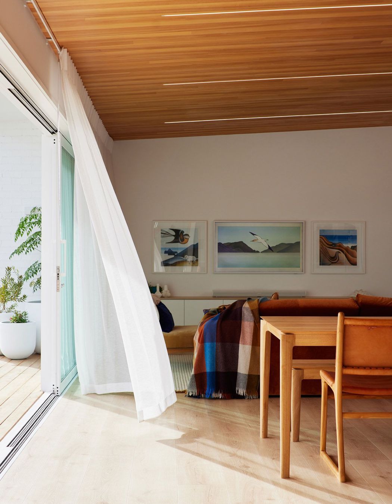
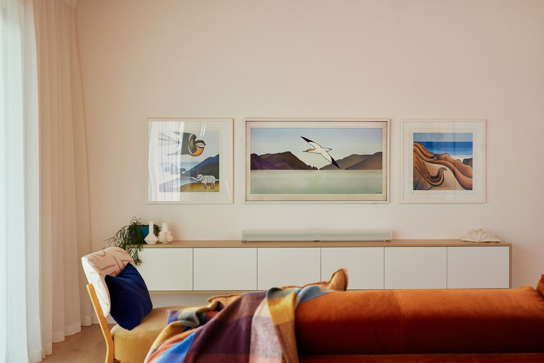
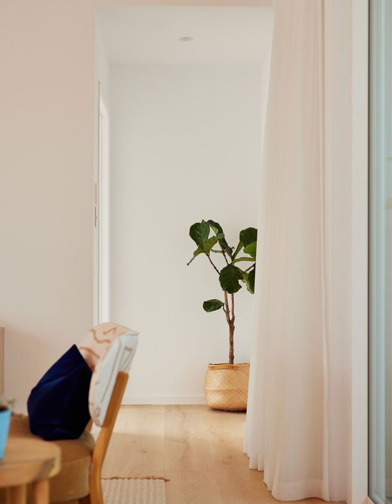
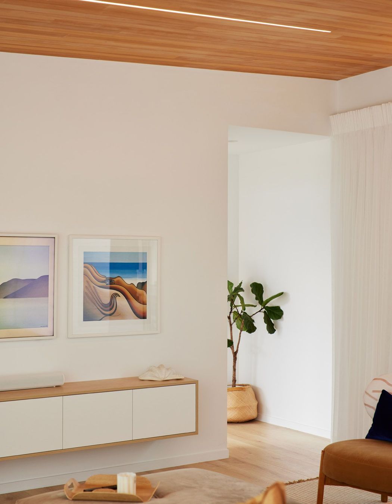
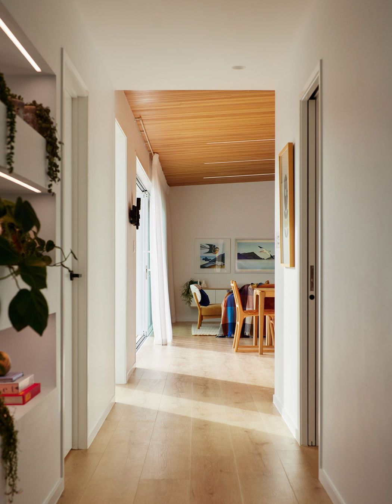

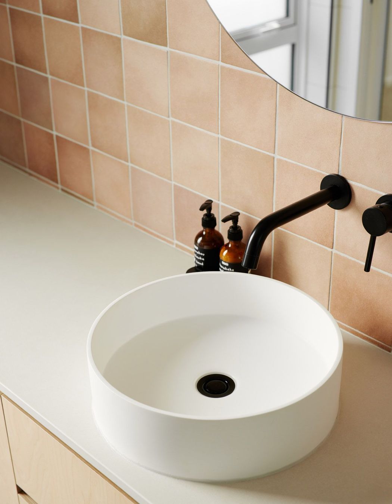
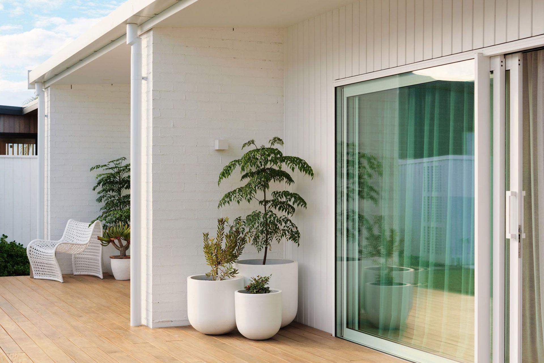
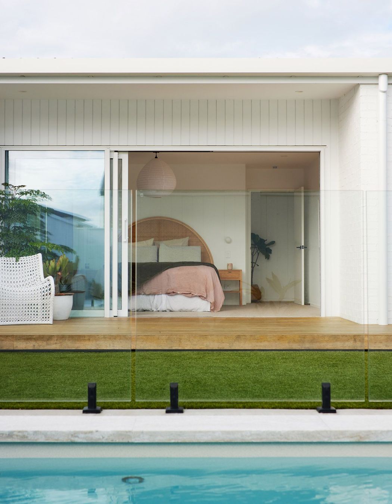

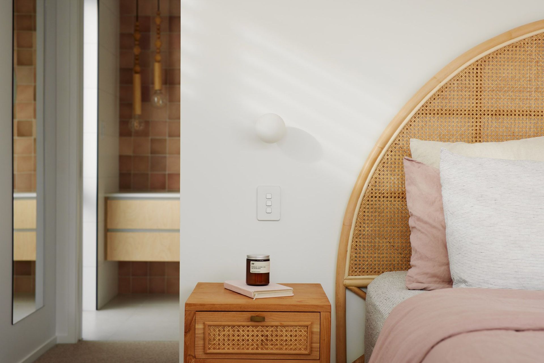
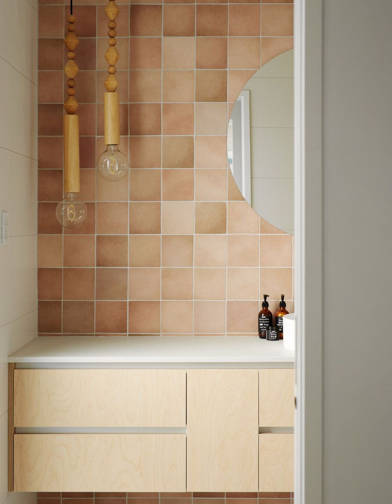
Views and Engagement
Products used
Professionals used

Arkhē. Arkhē is a residential architecture studio based in Tauranga, New Zealand, focused on designing homes that respond to people and place. Our work spans rural, coastal, and urban settings, with each project shaped by its environment and the lives it holds.
We believe good architecture is honest, restrained, and enduring — enhancing everyday life while treading lightly on the land. Our approach is collaborative, thoughtful, and grounded in context, aiming to create spaces that feel natural and necessary.
From concept to completion, we offer a full suite of architectural and interior design services across Aotearoa New Zealand.
Founded
2014
Established presence in the industry.
Projects Listed
7
A portfolio of work to explore.

Arkhē.
Profile
Projects
Contact
Other People also viewed
Why ArchiPro?
No more endless searching -
Everything you need, all in one place.Real projects, real experts -
Work with vetted architects, designers, and suppliers.Designed for Australia -
Projects, products, and professionals that meet local standards.From inspiration to reality -
Find your style and connect with the experts behind it.Start your Project
Start you project with a free account to unlock features designed to help you simplify your building project.
Learn MoreBecome a Pro
Showcase your business on ArchiPro and join industry leading brands showcasing their products and expertise.
Learn More