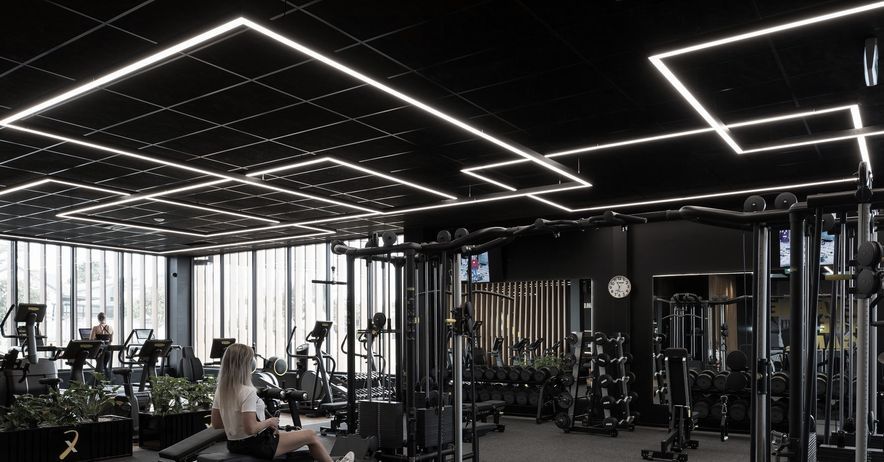Townhouse Kitchen
By Honour Creative

In less than 9m2 this fresh and deceivingly simple kitchen has been designed to maximise storage, improve functionality and enhance connectedness to the living areas of this Wellington townhouse.
A formerly cramped and impractical space, this kitchen was dated, with a lack of storage, poor layout with hard to access corner cupboards, a lack of flow to the dining and living areas and a sloping ceiling which provided some challenges for cupboard and lighting design. Add to that a ‘set in stone’ deadline for this rental property with tenants due to move in and this small space required some big solutions!
Planning
When you are designing a kitchen, corners are not your friend. They represent a 600mm x 600mm hard to access waste of space. The solution for this small area was a back wall of cupboards and drawers that are only 350mm deep. Still enough space to use for crockery, glasses and pantry items, but significantly reduced loss of corner space. The other solution was to keep the corner area above bench open, useful as an appliance store and display area.
The back wall openings were carefully considered – some open up, some open to the side and below bench are drawers. The exact mm measurements of door swing, up-lift overhand and hardware width required meticulous planning and testing to ensure everything opens in a convenient way.
Quality
Of course number one on the Quality list is a good designer! Where to spend and where to save is part of the design equation for many projects. This property is now a rental so hard-wearing surfaces and sensible investments were as important as a fresh look and being super functional. Stainless steel benches are durable and the matt white melamine fronts are inexpensive and easy clean. Soft close drawers, push to open cupboards lift systems are Blum – don’t scrimp on the hardware.
Design
The design driver for this project was Fresh and Simple. Removing part of a wall opened up the space and improved the flow from the kitchen to the living/dining areas. The kitchen design is unfussy, with simple clean lines and a deliberate focus on squares, rather than a messy variety of cupboard styles and shapes.
Frances Says
“The kitchen was the final stage of a project for a friend, where I’d already provided some paint, lighting and carpet recommendations. As a rental property, it was important to be budget conscious while investing in key areas to ensure the property looks good and works well for years to come. It feels special to be able to help a friend with a project that will bring them joy and contribute to their future.”
Key Partners:
- Wellington Joinery and Kitchens
- Blum
- Devon and Patterson
- Prime Panels
- Lightplan

To find out more about this project or to discover how we can achieve similar results for your residential new build or other interior design project, please complete our online contact form or call Frances Fraser on 027 474 9191, email [email protected].
Professionals used in
Townhouse Kitchen
More projects from
Honour Creative
About the
Professional
We are a Wellington based interior design company that provides exceptional residential and commercial design services. We design beautiful spaces that work to make a difference to how people live, work or play.
We are all affected by our environments. A space in harmony with the people that inhabit it, and the way they live, work or play, will always delight and endure beyond any current trends.
Knowing our clients and understanding who they are and how they do things is a vital step in the design process. Bringing a design to life and seeing it through to the end is what we’re great at.
- ArchiPro Member since2018
- Follow
- Locations
- More information















