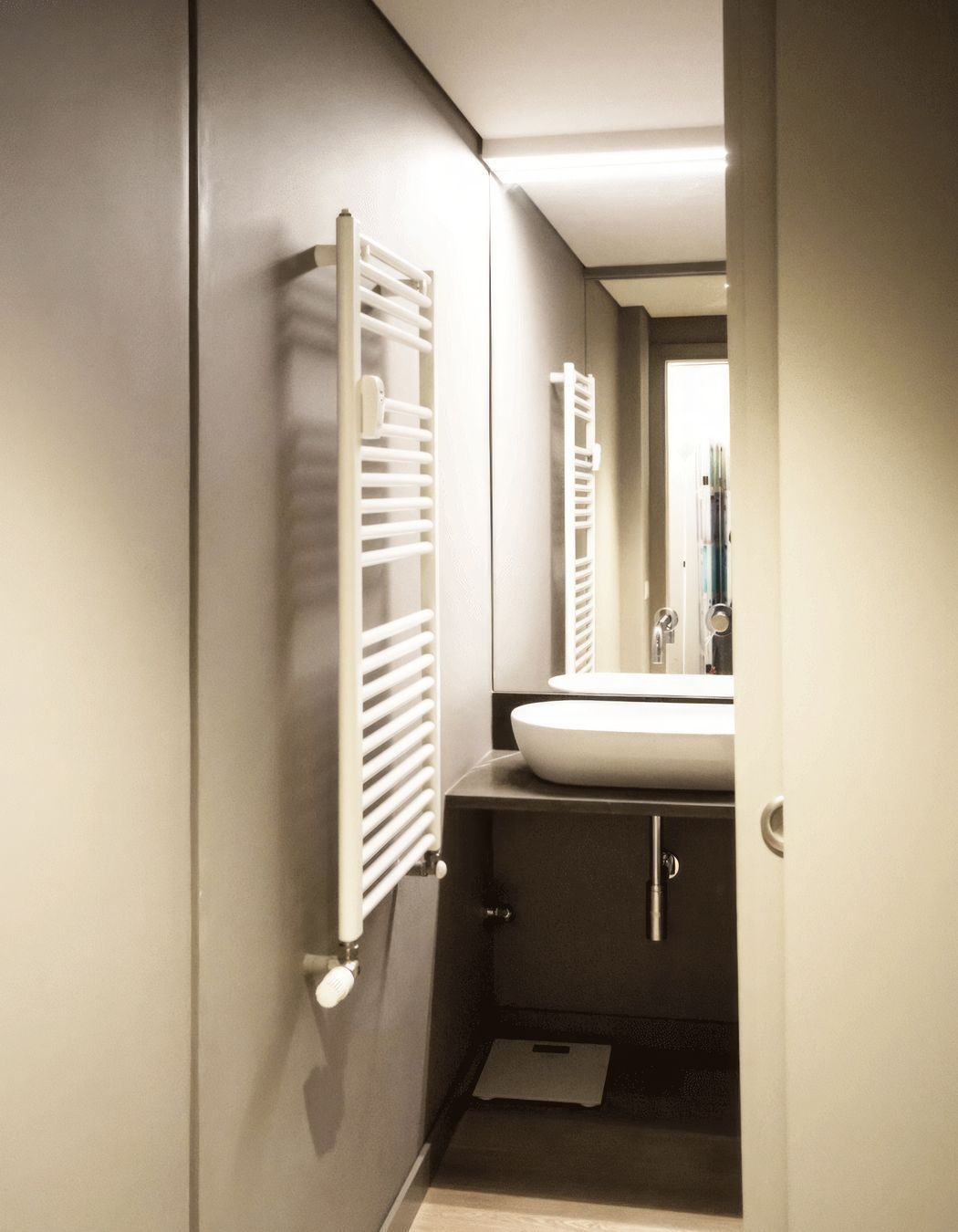About
Tramdriver.
ArchiPro Project Summary - A classic 1930s heritage home transformed into a stylish loft gallery, featuring innovative design solutions inspired by historic tram cabins, maximizing space and natural light while enhancing both functionality and aesthetic appeal.
- Title:
- Tramdriver
- Architect:
- Crush Architecture
- Category:
- Residential/
- Renovations and Extensions
- Price range:
- $0.25m - $0.5m
- Building style:
- Classic
Project Gallery







Views and Engagement

Crush Architecture. Crush Architecture is a studio in Sydney's Surry Hills, specialising in Heritage Projects and High Energy Efficiency.
At Crush, we believe in making a great impact in our clients' lives while protecting their Environment. We believe in thinking differently.
The way we perceive our mission is by designing our projects through three elements:
- The History of your Building
- Our Energy Efficient Method
- A Modern interpretation of Your Vision
And we happen to create beautiful, joyful and healthy spaces for you, the people you love and your Community.
Founded
2020
Established presence in the industry.
Projects Listed
12
A portfolio of work to explore.

Crush Architecture.
Profile
Projects
Contact
Other People also viewed
Why ArchiPro?
No more endless searching -
Everything you need, all in one place.Real projects, real experts -
Work with vetted architects, designers, and suppliers.Designed for Australia -
Projects, products, and professionals that meet local standards.From inspiration to reality -
Find your style and connect with the experts behind it.Start your Project
Start you project with a free account to unlock features designed to help you simplify your building project.
Learn MoreBecome a Pro
Showcase your business on ArchiPro and join industry leading brands showcasing their products and expertise.
Learn More









