About
TT House.
ArchiPro Project Summary - A stunning transformation of a heritage semi in Annandale, featuring a full renovation and addition that creates a light-filled, modern 4-bedroom home with a central courtyard and landscaped outdoor spaces.
- Title:
- TT House
- Builder:
- Rise Architectural Builders
- Category:
- Residential/
- Renovations and Extensions
Project Gallery
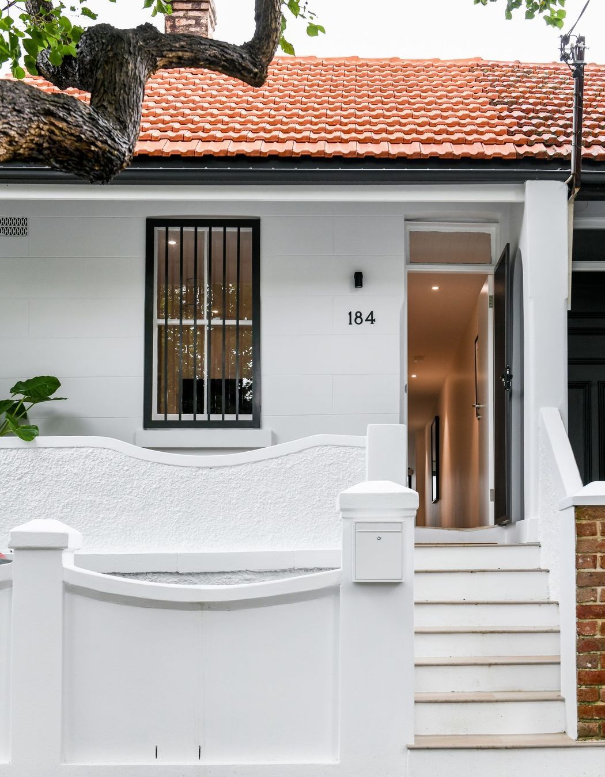
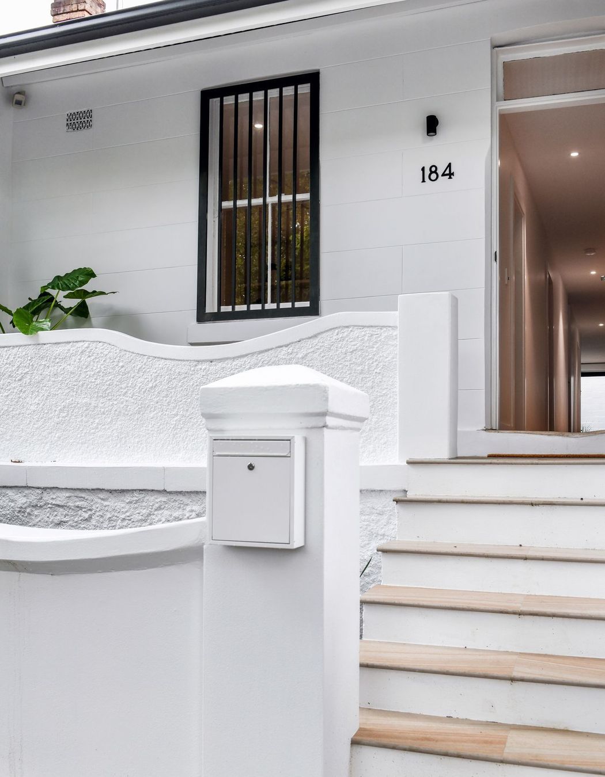
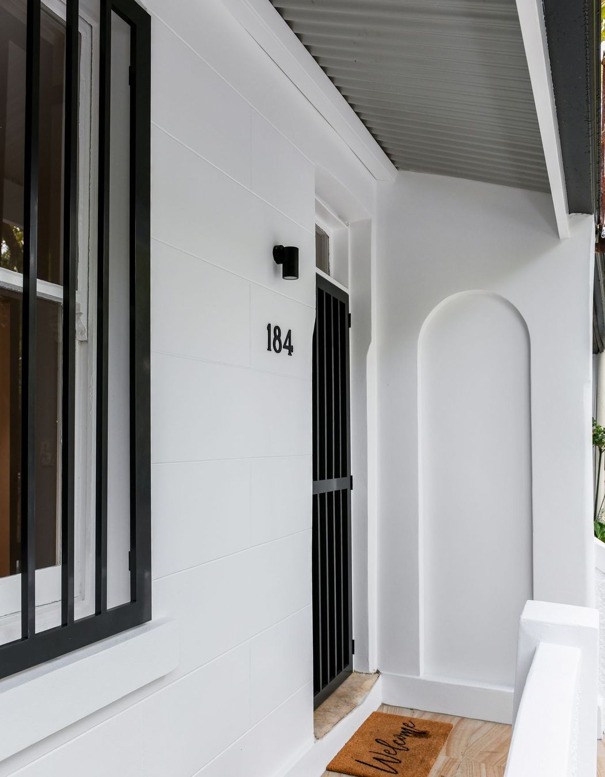
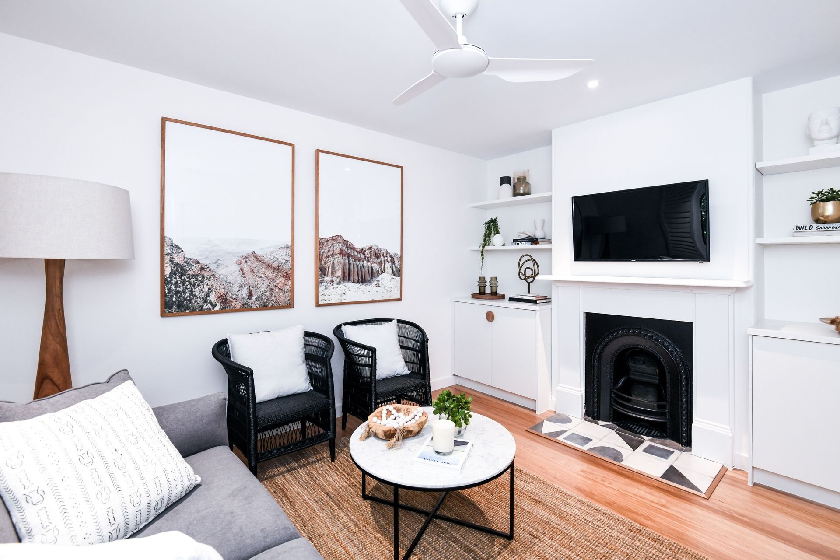



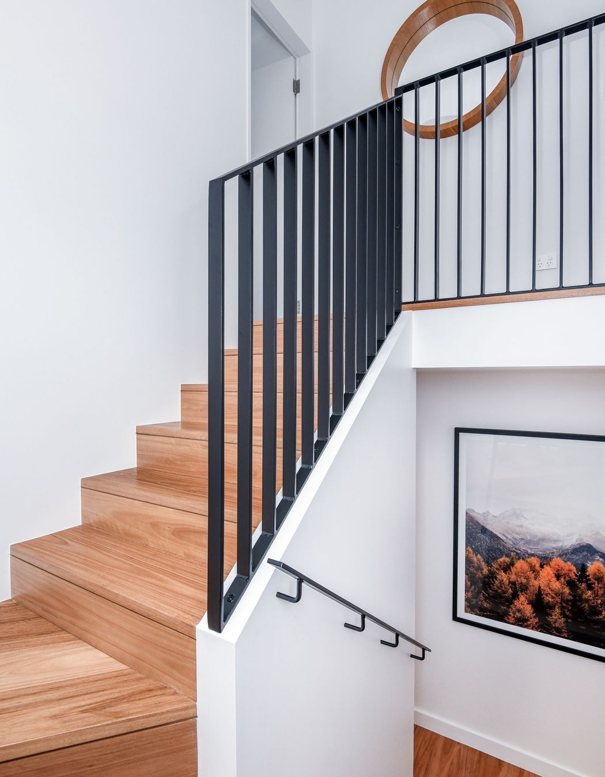


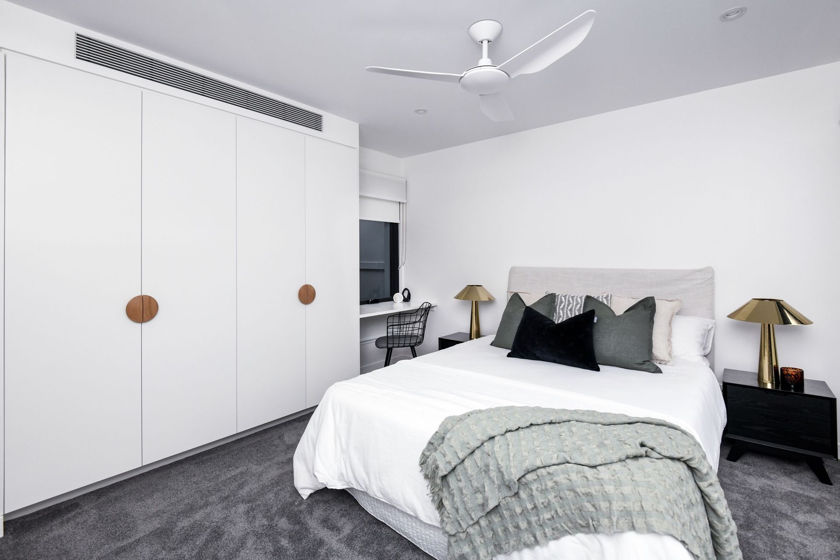
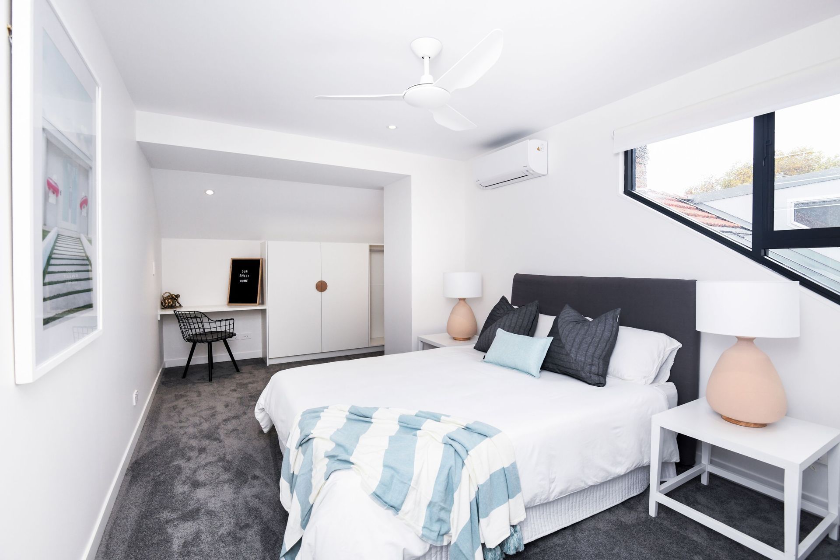


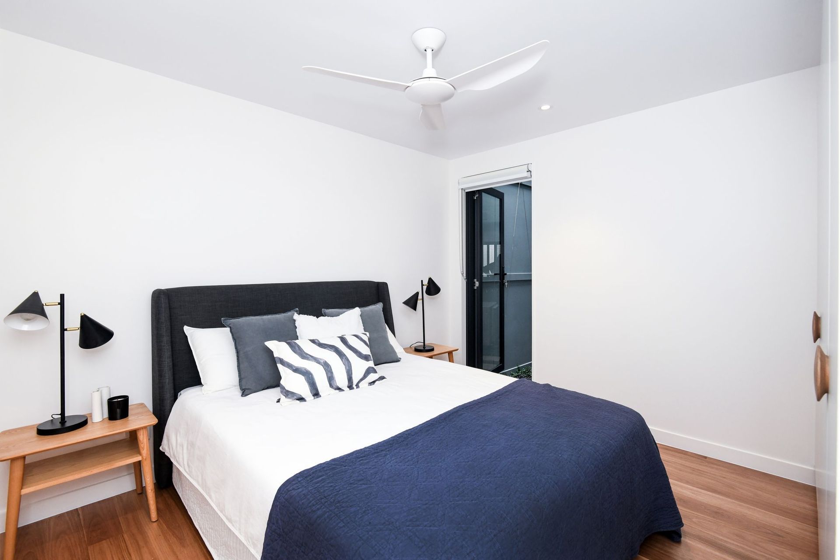


Views and Engagement
Professionals used

Rise Architectural Builders. A boutique construction company delivering high-end craftsmanship and seamless project management to Sydney and the Coal Coast. We work with leading architects and designers, helping them realize complex and innovative builds deserving of a quality finish.
Year Joined
2022
Established presence on ArchiPro.
Projects Listed
3
A portfolio of work to explore.

Rise Architectural Builders.
Profile
Projects
Contact
Other People also viewed
Why ArchiPro?
No more endless searching -
Everything you need, all in one place.Real projects, real experts -
Work with vetted architects, designers, and suppliers.Designed for Australia -
Projects, products, and professionals that meet local standards.From inspiration to reality -
Find your style and connect with the experts behind it.Start your Project
Start you project with a free account to unlock features designed to help you simplify your building project.
Learn MoreBecome a Pro
Showcase your business on ArchiPro and join industry leading brands showcasing their products and expertise.
Learn More










