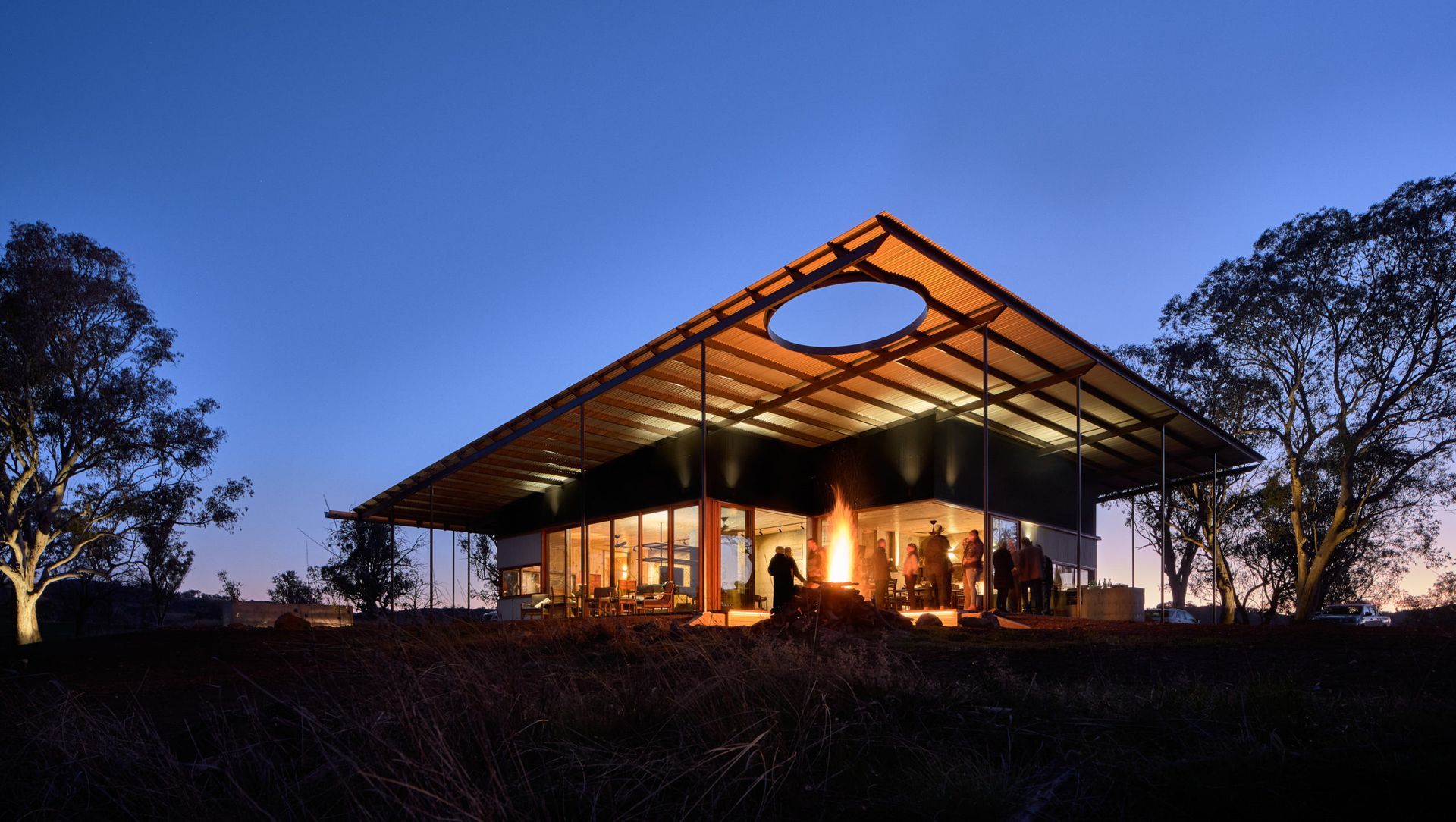About
Upside Down Akubra House.
ArchiPro Project Summary - The Upside Down Akubra House is a self-sufficient, off-grid residence in Country NSW, featuring a distinctive skillion roof inspired by the Akubra hat, designed to harmonize with its landscape while providing comfort and sustainability.
- Title:
- Upside Down Akubra House
- Architect:
- Alexander Symes Architect
- Category:
- Residential/
- New Builds
- Photographers:
- Barton Taylor
Project Gallery
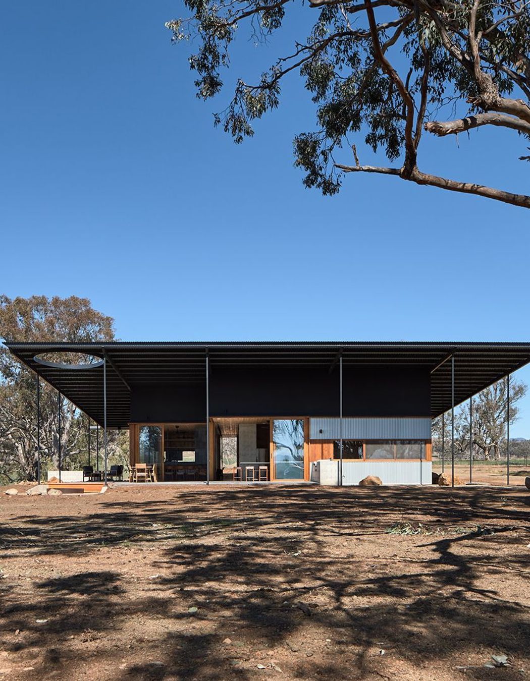

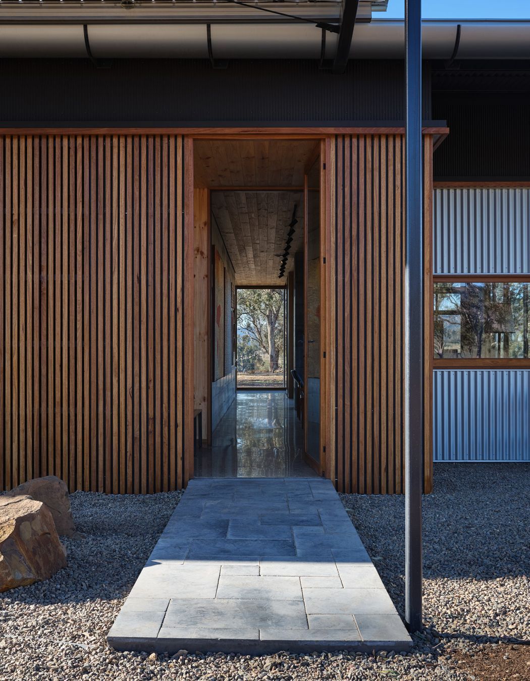
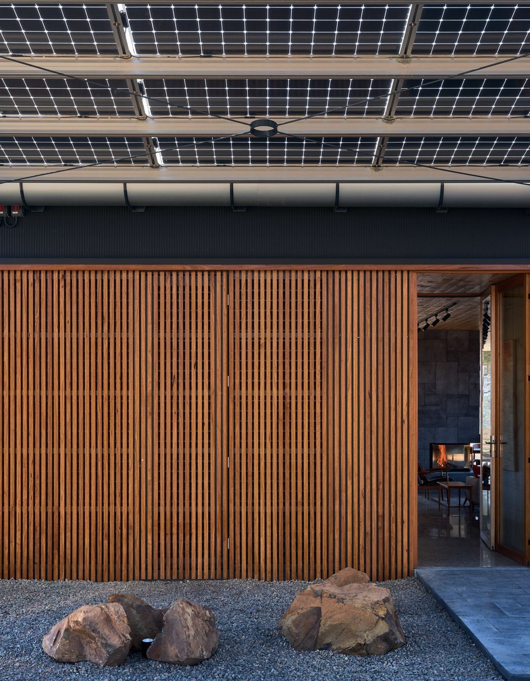



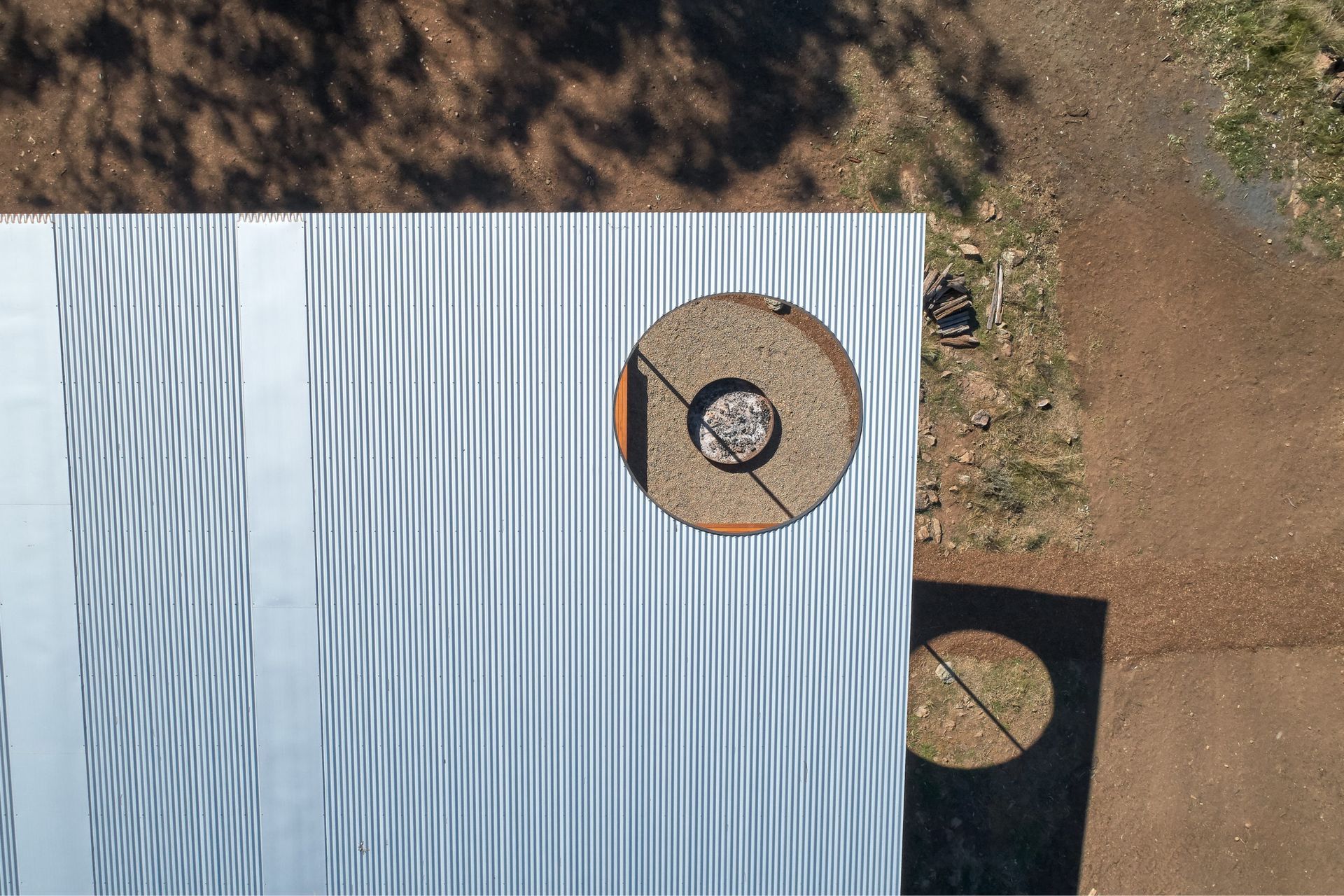
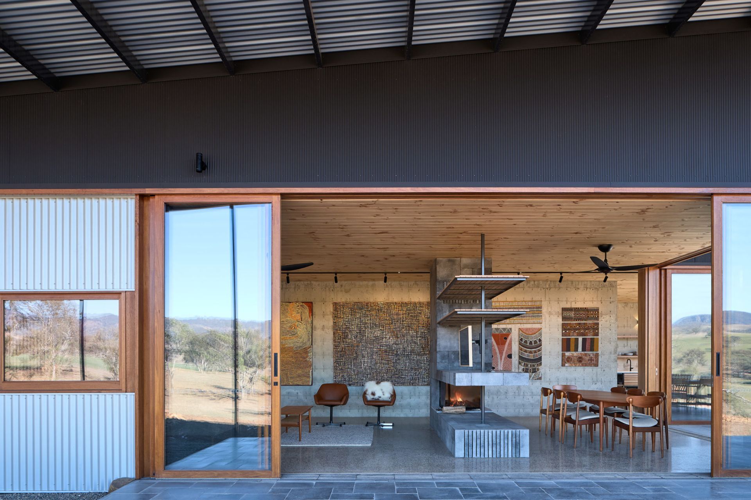
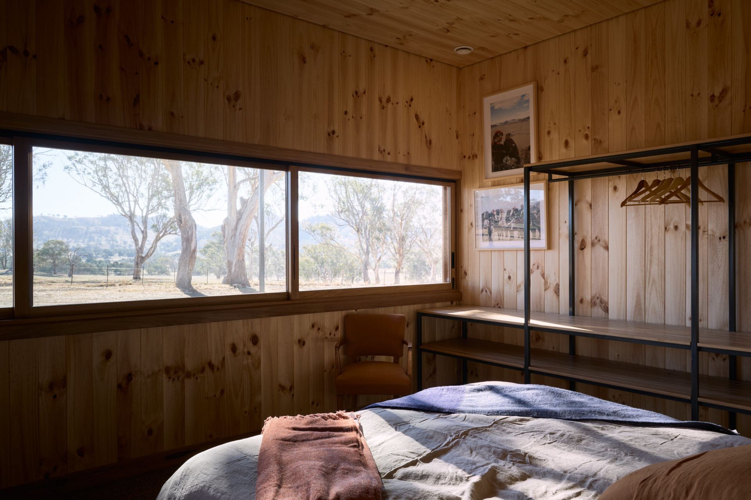
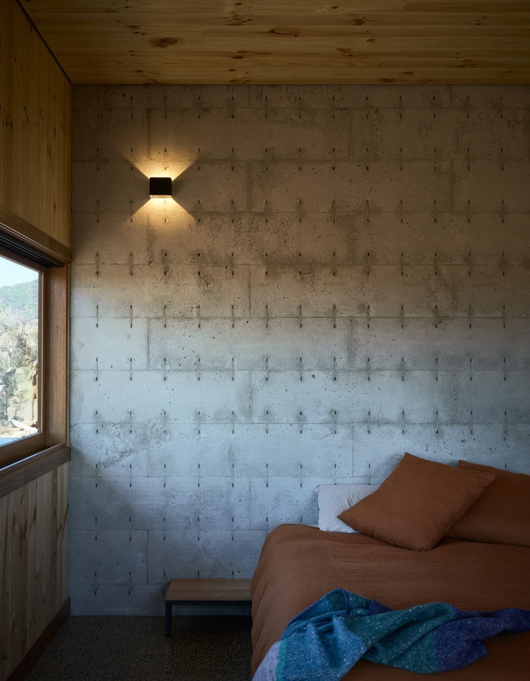

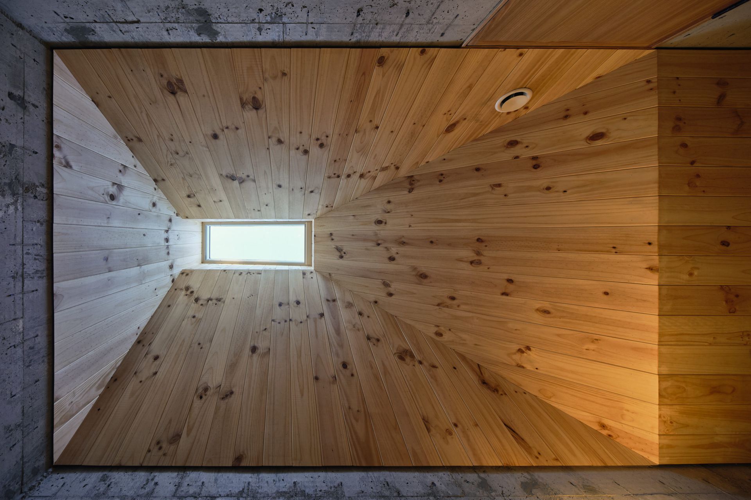
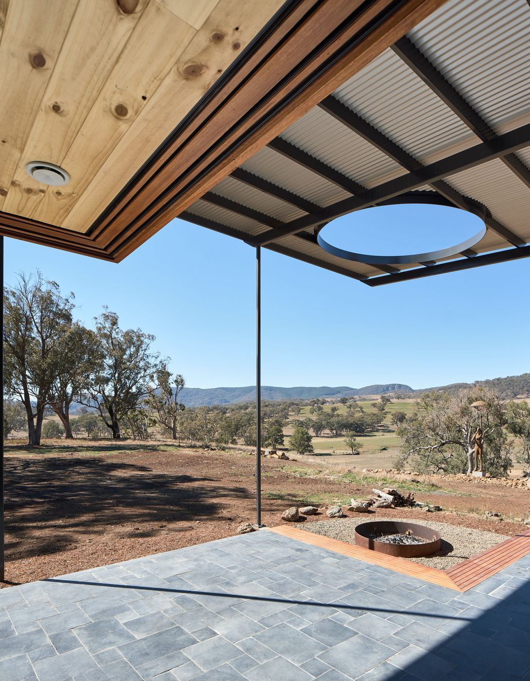

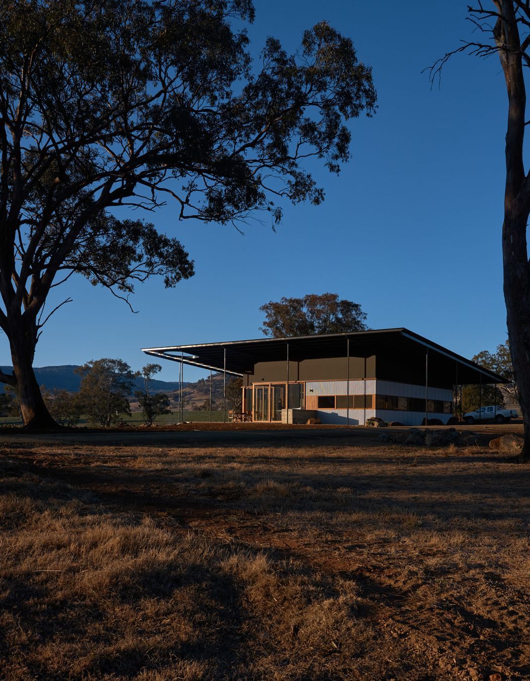



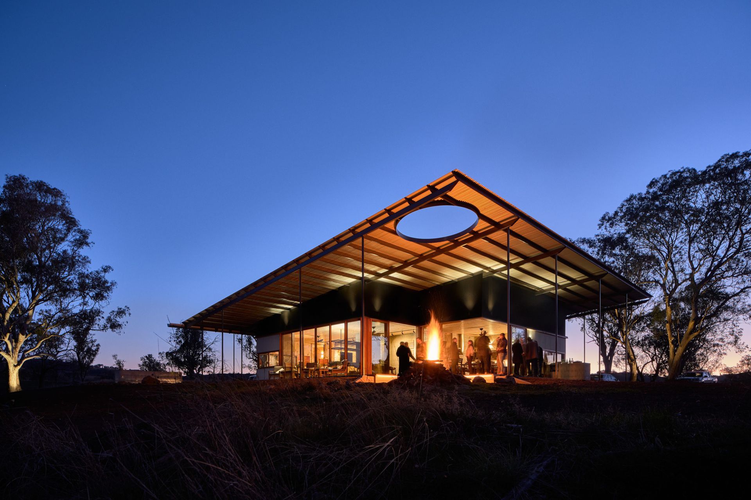
Views and Engagement
Professionals used

Alexander Symes Architect. Alexander Symes Architect was founded in 2014 with a mission to advance sustainable architecture. The world’s climate is changing and we believe that architecture must lead the way in changing how we utilise resources to contribute to a sustainable future. This vision for sustainable architecture is layered through all aspects of our practice and through all the stages of a project. This starts with the examination of a project brief to ensure the grounding principles of a project support a sustainable way of life. As the project takes shape, Alex deploys his depth of technical expertise to realise the project to its full potential.
Alex’s technical expertise in building physics and facade system design is built on the experience he gained working in Arup’s Building Physics and Facade Engineer teams from 2010-2014. He has hands-on experience with construction and design for manufacturing assembly (DFMA) and a passion for how buildings are put together. Alex has specialist training in the design and delivery of passive houses which we believe offer a pathway towards exceptionally comfortable and healthy homes. Alex loves collaborating with like-minded individuals and testing the boundaries of how we can challenge the status quo to advance sustainable architecture.
Founded
2014
Established presence in the industry.
Projects Listed
13
A portfolio of work to explore.

Alexander Symes Architect.
Profile
Projects
Contact
Project Portfolio
Other People also viewed
Why ArchiPro?
No more endless searching -
Everything you need, all in one place.Real projects, real experts -
Work with vetted architects, designers, and suppliers.Designed for Australia -
Projects, products, and professionals that meet local standards.From inspiration to reality -
Find your style and connect with the experts behind it.Start your Project
Start you project with a free account to unlock features designed to help you simplify your building project.
Learn MoreBecome a Pro
Showcase your business on ArchiPro and join industry leading brands showcasing their products and expertise.
Learn More