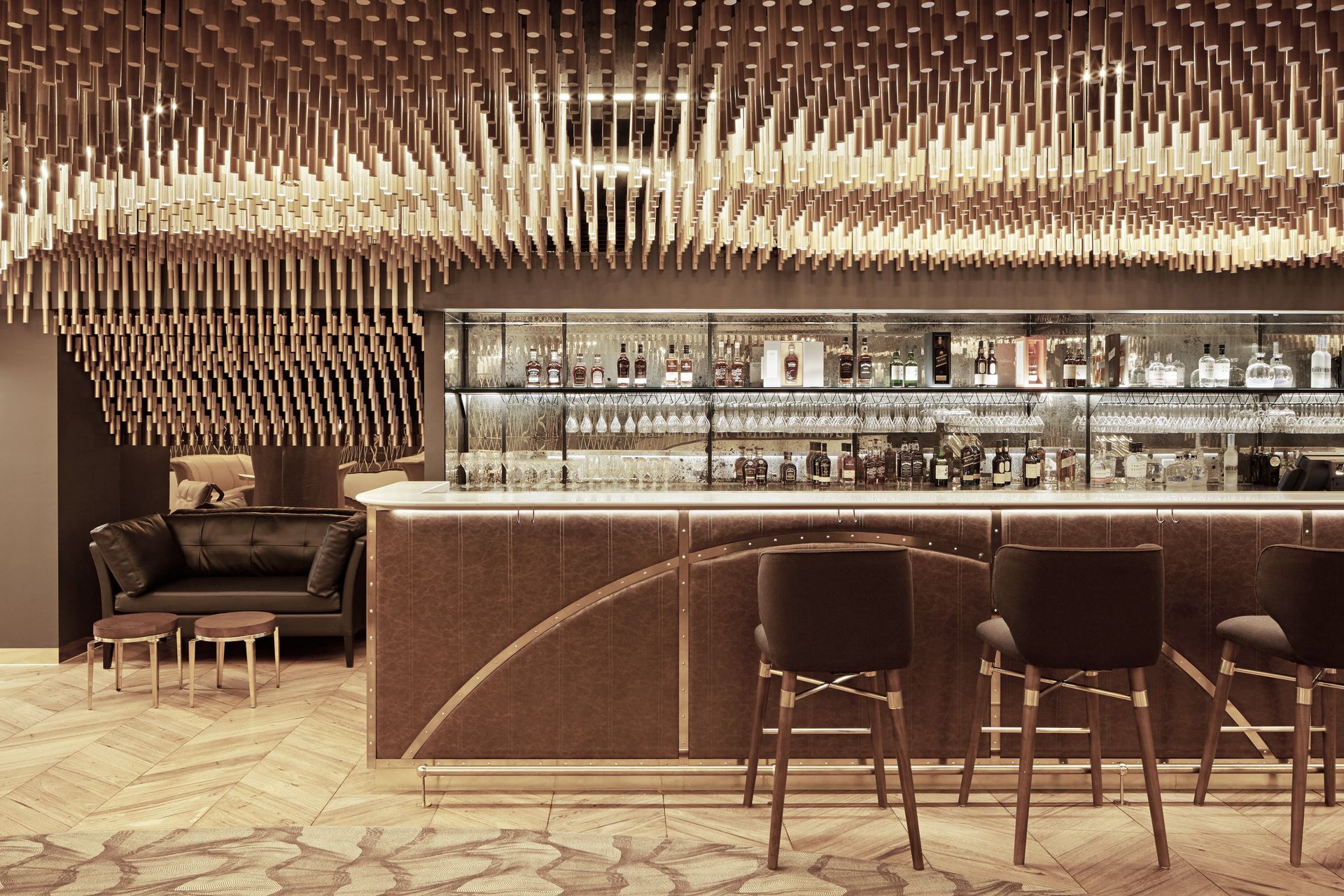About
V Residence.
ArchiPro Project Summary - A meticulously designed sanctuary featuring high ceilings and abundant natural light, tailored to meet the lifestyle needs of a large, busy family.
- Title:
- V Residence
- Architect:
- Tonic Design
- Category:
- Residential/
- Renovations and Extensions
Project Gallery












Views and Engagement
Professionals used

Tonic Design. TONIC is a full-service architecture and interior design studio whose experience and capacity spans various project typologies.
The fundamental values of our studio start with client service. Our focus is to create an unexpected experience through architectural and interior design outcomes that enrich the built environment. We value a holistic project approach through collaboration. Our focus is to overcome pragmatic project constraints to ensure we deliver unique architectural outcomes which are complimented by successful functional and financial outcomes.
Year Joined
2022
Established presence on ArchiPro.
Projects Listed
22
A portfolio of work to explore.

Tonic Design.
Profile
Projects
Contact
Other People also viewed
Why ArchiPro?
No more endless searching -
Everything you need, all in one place.Real projects, real experts -
Work with vetted architects, designers, and suppliers.Designed for Australia -
Projects, products, and professionals that meet local standards.From inspiration to reality -
Find your style and connect with the experts behind it.Start your Project
Start you project with a free account to unlock features designed to help you simplify your building project.
Learn MoreBecome a Pro
Showcase your business on ArchiPro and join industry leading brands showcasing their products and expertise.
Learn More
















