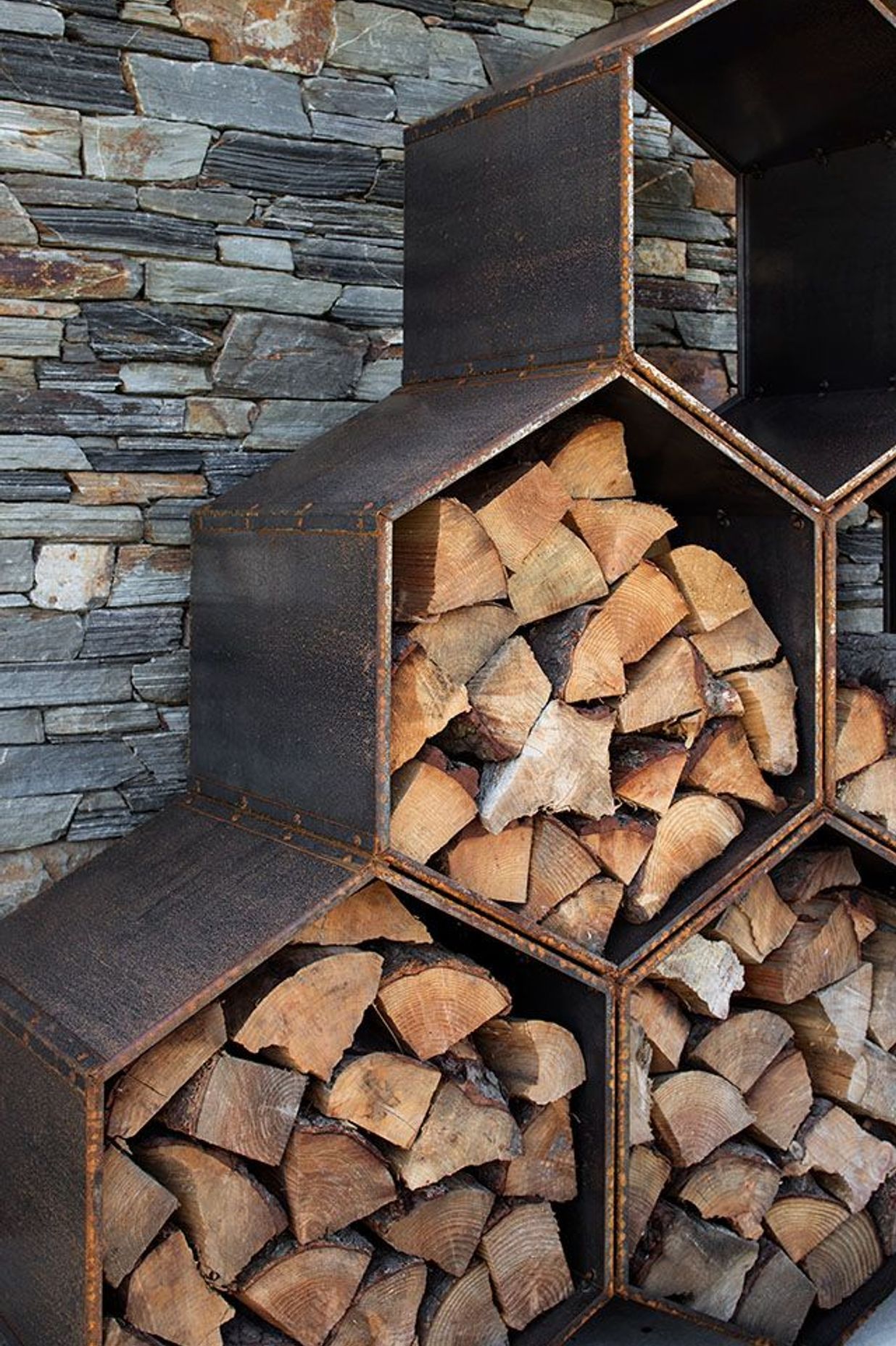Valley Crescent House, Wanaka
Located close to central Wanaka and overlooking a reserve, the home has been designed to capture as many lake and mountain vistas as possible. Comprising a trio of pavilions, the design locates living spaces under a central gable and private spaces in the outer wings, says Barry Condon of Condon Scott Architects.
“The house, which sits on an elevated site with views towards Black Peak, Treble Cone and Lake Wanaka, spreads across the site under a canopy of three interconnected gabled pavilions, oriented to allow full appreciation of the beauty of the area.
“The lofty roof form of the central pavilion accentuates the mountain views and gives a sense of volume to this open-plan living area. The outer wings contain bedrooms, which take in their own angles on the wide view, while a study nook and bathrooms are included in the lower-profile linkages, lending a sense of cosiness to these private spaces.
“These connecting areas also create sheltered outdoor courtyards that can be accessed from the living and kitchen pavilion, providing outdoor living in any weather.
“One whole corner of the living room can be opened so you can easily move indoors and out. We get wind from the north-west sometimes so we designed a sheltered courtyard, tucked in between the master bedroom and the living room, with an outdoor fireplace.”
Materials are robust, understated and natural, with a mix of schist and cedar tempered with Corten steel accents. Much as the exterior form is reflected in the high volume interior spaces, so too is the external palette carried into the interior, with stonework and cedar featuring in the main living room.
“The material palette helps to merge the home with its landscape, with schist playing a big part
both in the external cladding and in the interiors, where it is used for accent walls,” says Barry. “Rusticated Corten steel lends character throughout the home while warm, rich cedar is used for the ceilings and for the external cladding, where it contrasts well with the schist and areas of Eurotray steel.
“The home-owners wanted something quite understated, so we used a minimal material palette. The schist creates a reference to the buildings made by the early European settlers in the Lakes District, giving a sense of connection to its historic past.”
As for its present and future, the home is fully automated, with underfloor heating in the polished concrete floors and an in-built sound and security system. Designed to be user-friendly and low maintenance, Valley Crescent House provides an excellent base to enjoy the good life in Wanaka.
Awards:
Runner-up in the Trends International Design Awards (TIDA) 2018
Photography: Simon Devitt Photographer







Products used in Valley Crescent House, Wanaka
Professionals used in Valley Crescent House, Wanaka
More projects by Condon Scott Architects
About the
Professional
Condon Scott Architects Ltd is an award winning NZIA registered practice based in Wanaka, New Zealand.
We have designed a wide range of residential and commercial projects in Queenstown, Wanaka, the Central Otago region and further afield. Currently, the practice employs ten people, with a broad range of skills and nationalities, working closely together in a busy studio environment.
Each commission is unique and site-specific and clients are encouraged to be involved throughout the design process. We offer innovative solutions to demanding sites and client briefs.
Having completed more than 600 projects in Queenstown, Wanaka & the Central Otago region over the past 30 years we have a wide range of experience in extreme climate, high altitude architecture including numerous ski field projects, and extensive experience with Resource Consent Applications in sensitive (outstanding visual amenity) landscapes.
The practice offers strong design based architecture and focuses on marrying client needs with sound building practices to maximise environmental and climate conditions.
- ArchiPro Member since2014
- Associations
- Follow
- Locations
- More information
