About
Victoria Gardens House.
ArchiPro Project Summary - A contemporary renovation and extension of an 1880s Victorian house, seamlessly integrating with Victoria Gardens through innovative design and natural materials, completed in 2017 by Lucy Clemenger Architects.
- Title:
- Victoria Gardens House
- Construction:
- The Building & Construction Company
- Category:
- Residential/
- Renovations and Extensions
- Region:
- Prahran, Victoria, AU
- Completed:
- 2017
- Price range:
- $1m - $2m
- Building style:
- Contemporary
- Client:
- Lucy Clemenger
- Photographers:
- Shannon McGrath
Project Gallery




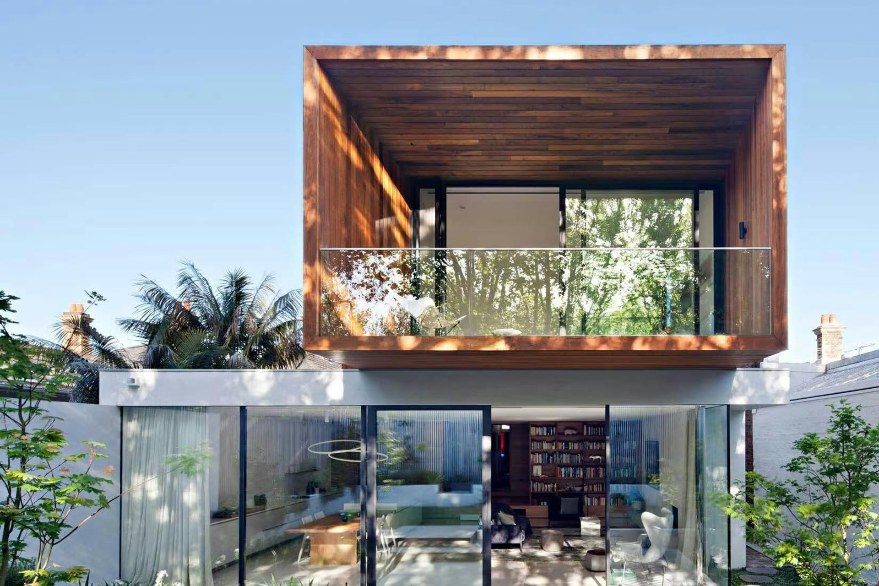
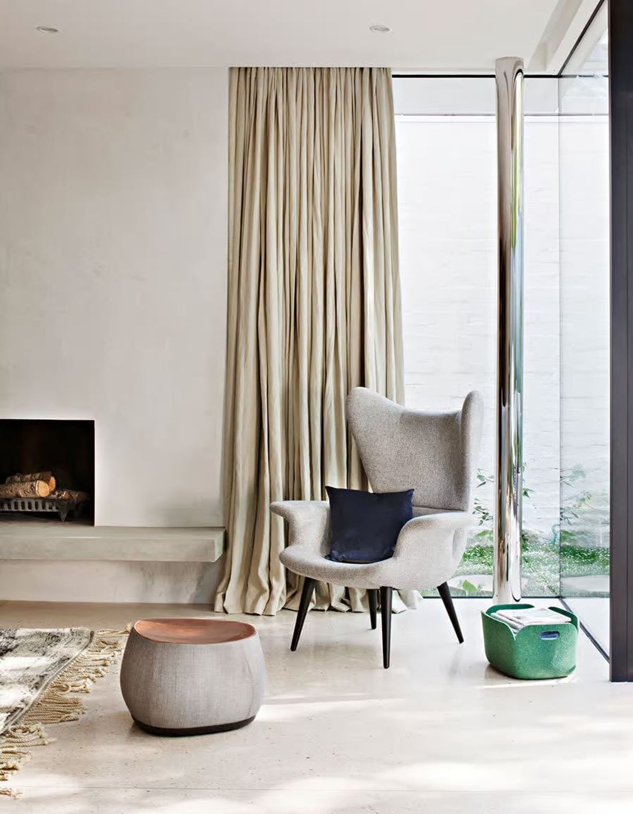
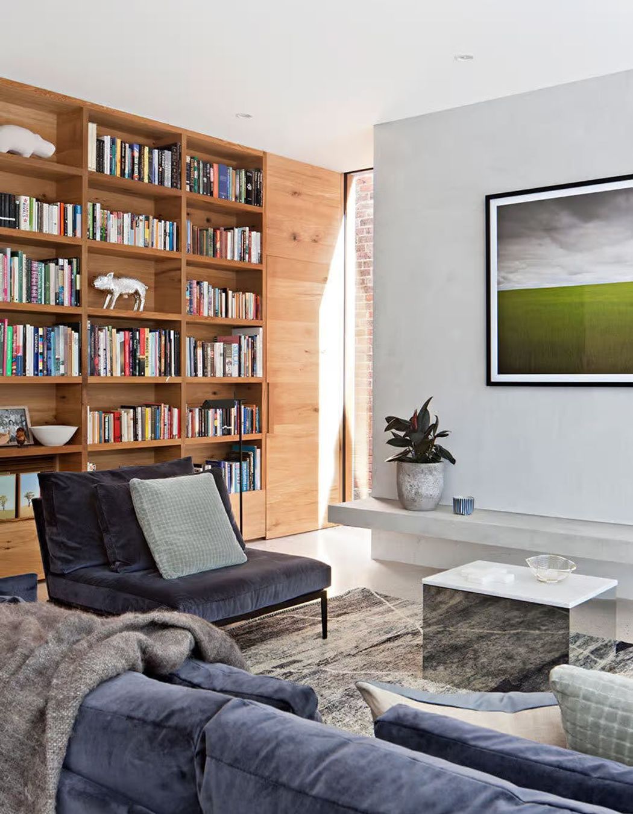
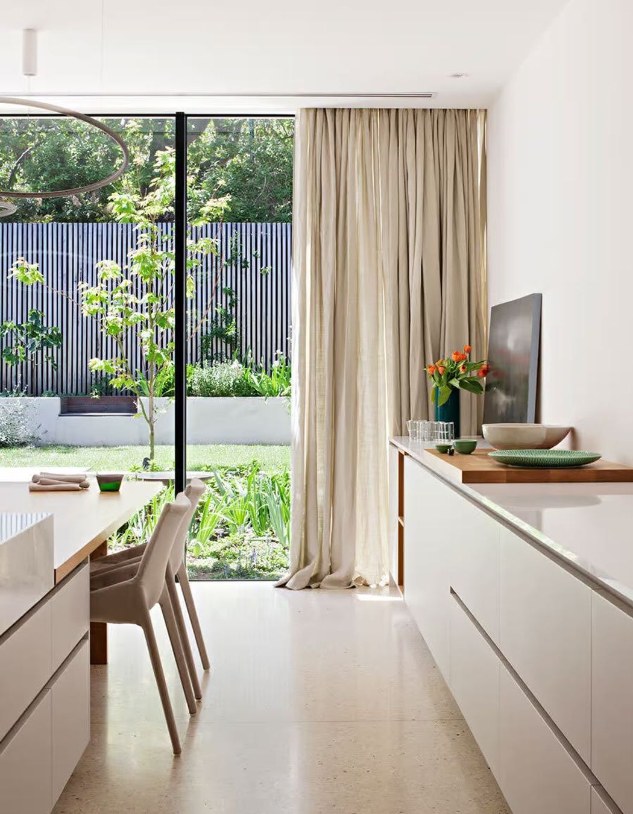

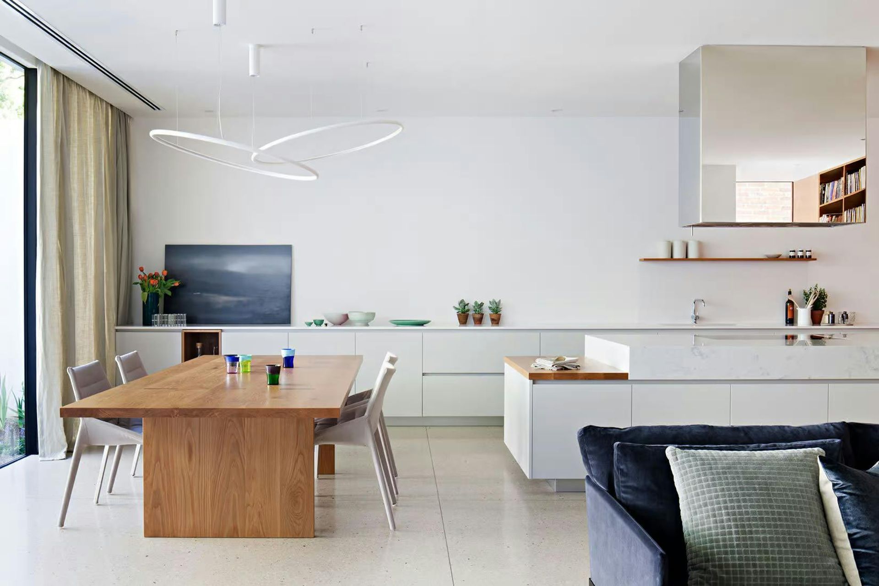


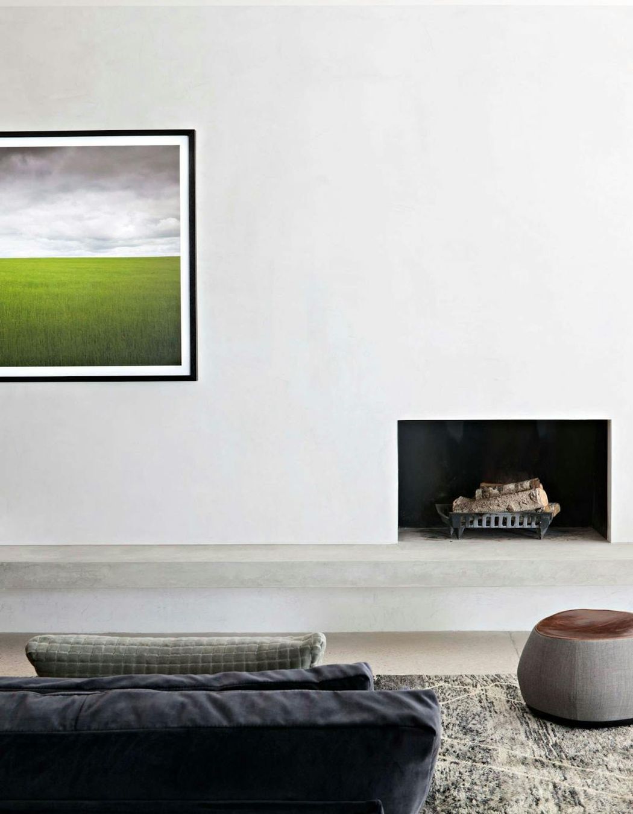
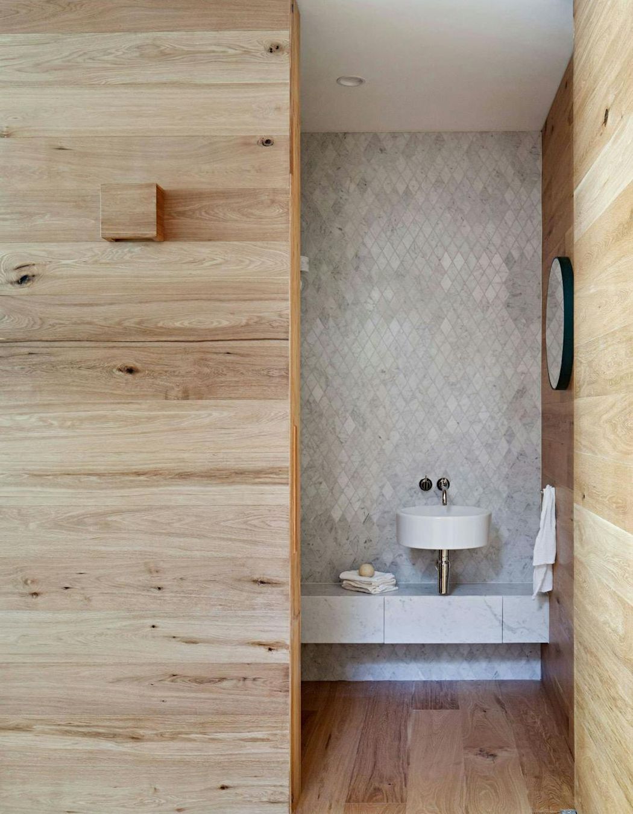

Views and Engagement
Professionals used
The Building & Construction Company
Construction
Gruyere, Melbourne, Victoria
The Building & Construction Company. By your side every step of the way.
Our company was established in 2015 by Luke Cotton, a Melbourne-based carpenter by trade and a registered builder. His life partner Monique, our executive director with ambition and drive bigger than Ben Hur, joined the venture as the business grew strength-to-strength.
Luke and Monique’s mission is to create a people-first business where people are valued and respected no matter their role in the project journey. They are passionate about making an impact on the construction industry and setting the benchmark for operational efficiencies and client experience.
Their relentless focus on their growth journey and company culture meant that our business is now supported by repeat and referral clients, a strong network of suppliers and contractors and a dedicated team of talented individuals.
Both Luke and Monique have a strong presence as representatives of the industry, with Luke as a fully-registered Domestic Builder through VBA and Monique as a Board Director and a Housing Sector Chair Person of the Master Builders Association of Victoria.
Founded
2015
Established presence in the industry.
Projects Listed
2
A portfolio of work to explore.
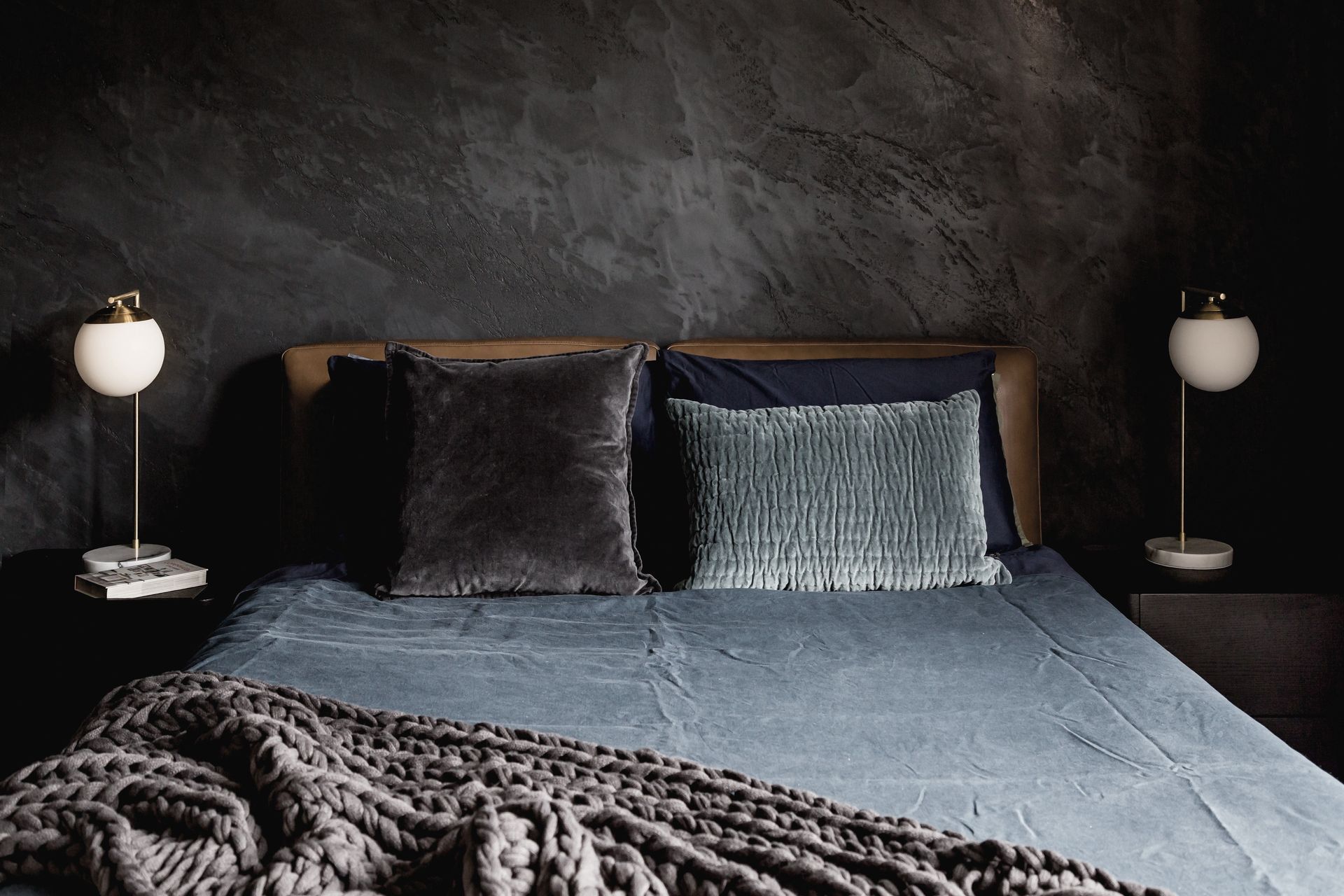
The Building & Construction Company.
Profile
Projects
Contact
Project Portfolio
Other People also viewed
Why ArchiPro?
No more endless searching -
Everything you need, all in one place.Real projects, real experts -
Work with vetted architects, designers, and suppliers.Designed for Australia -
Projects, products, and professionals that meet local standards.From inspiration to reality -
Find your style and connect with the experts behind it.Start your Project
Start you project with a free account to unlock features designed to help you simplify your building project.
Learn MoreBecome a Pro
Showcase your business on ArchiPro and join industry leading brands showcasing their products and expertise.
Learn More








