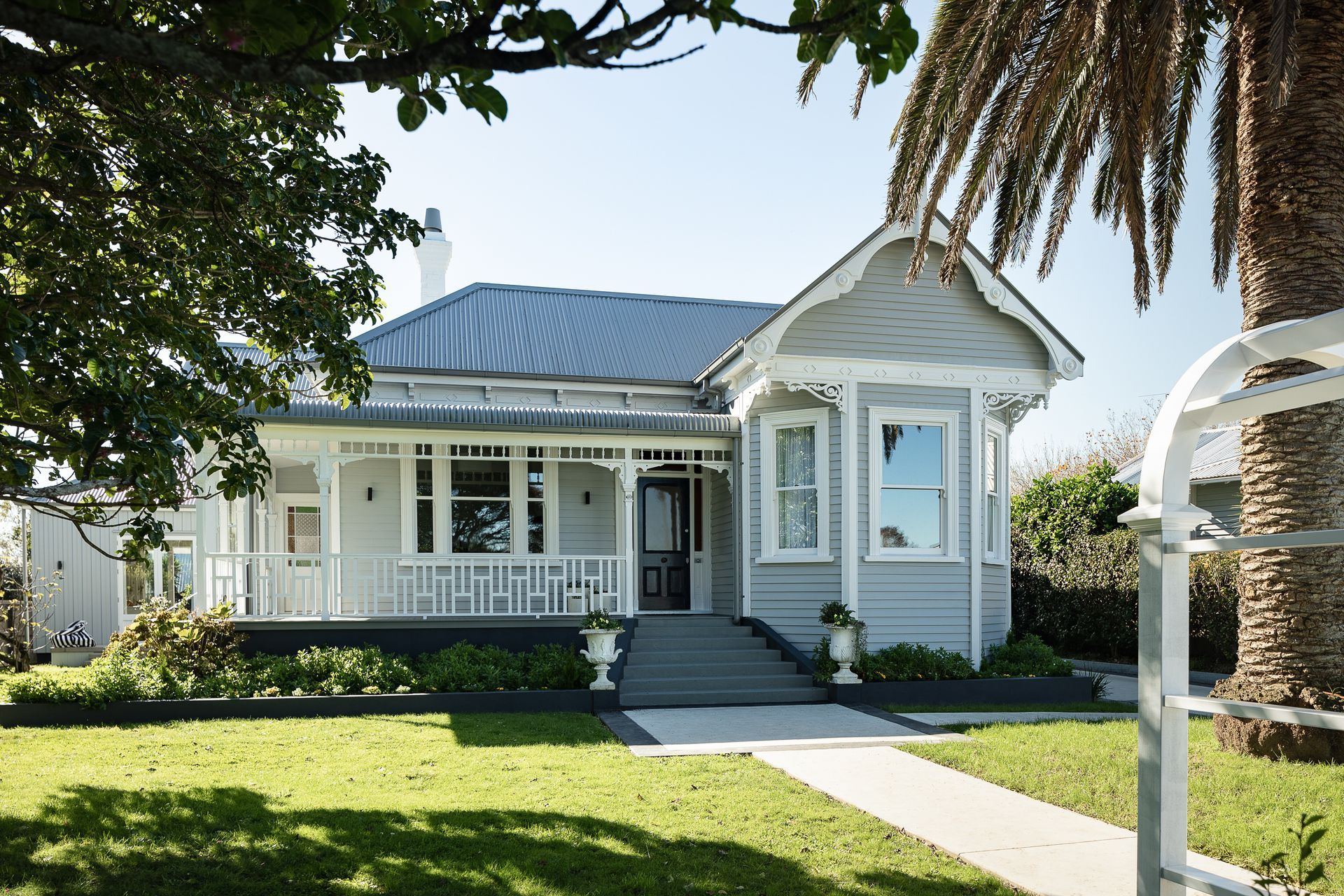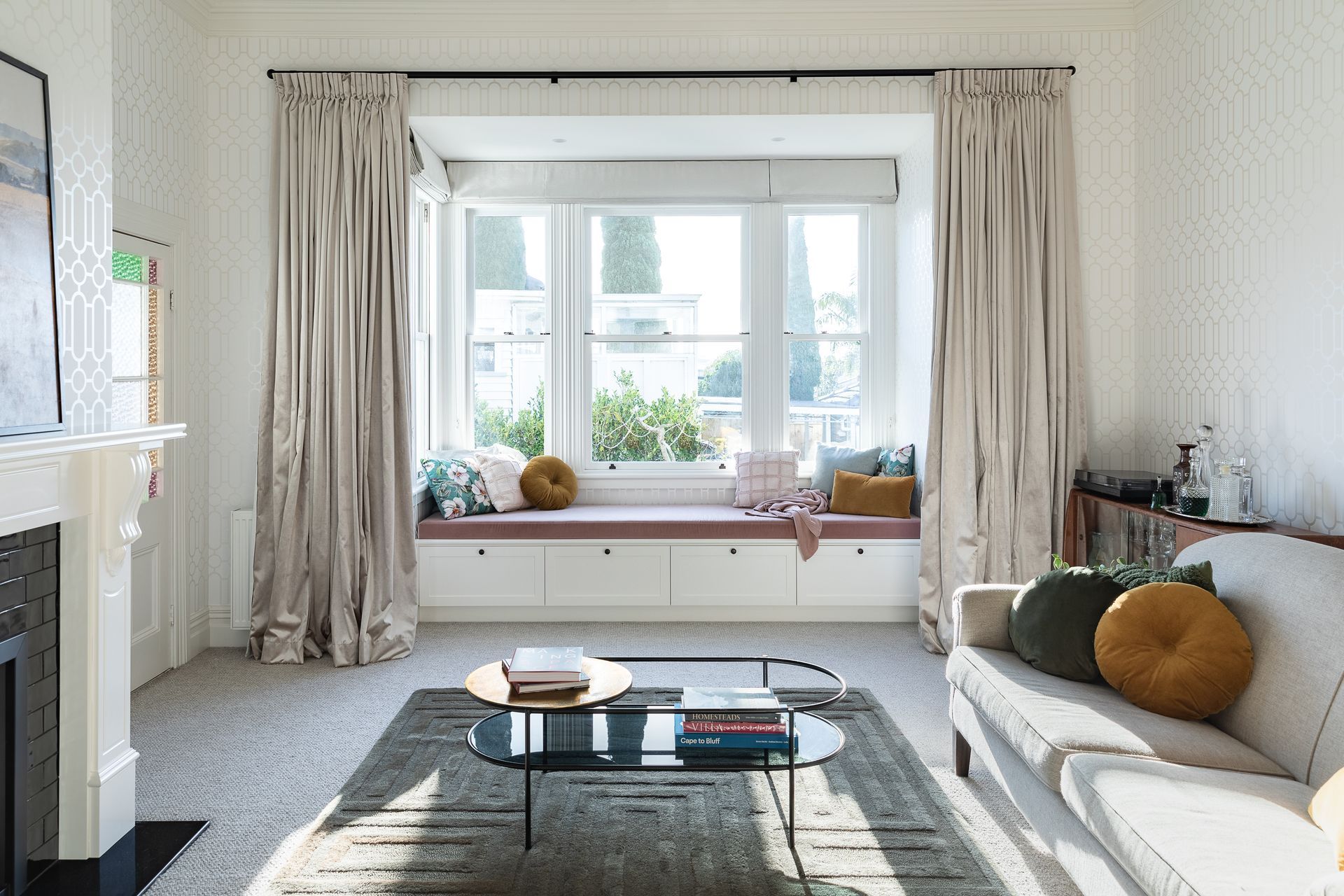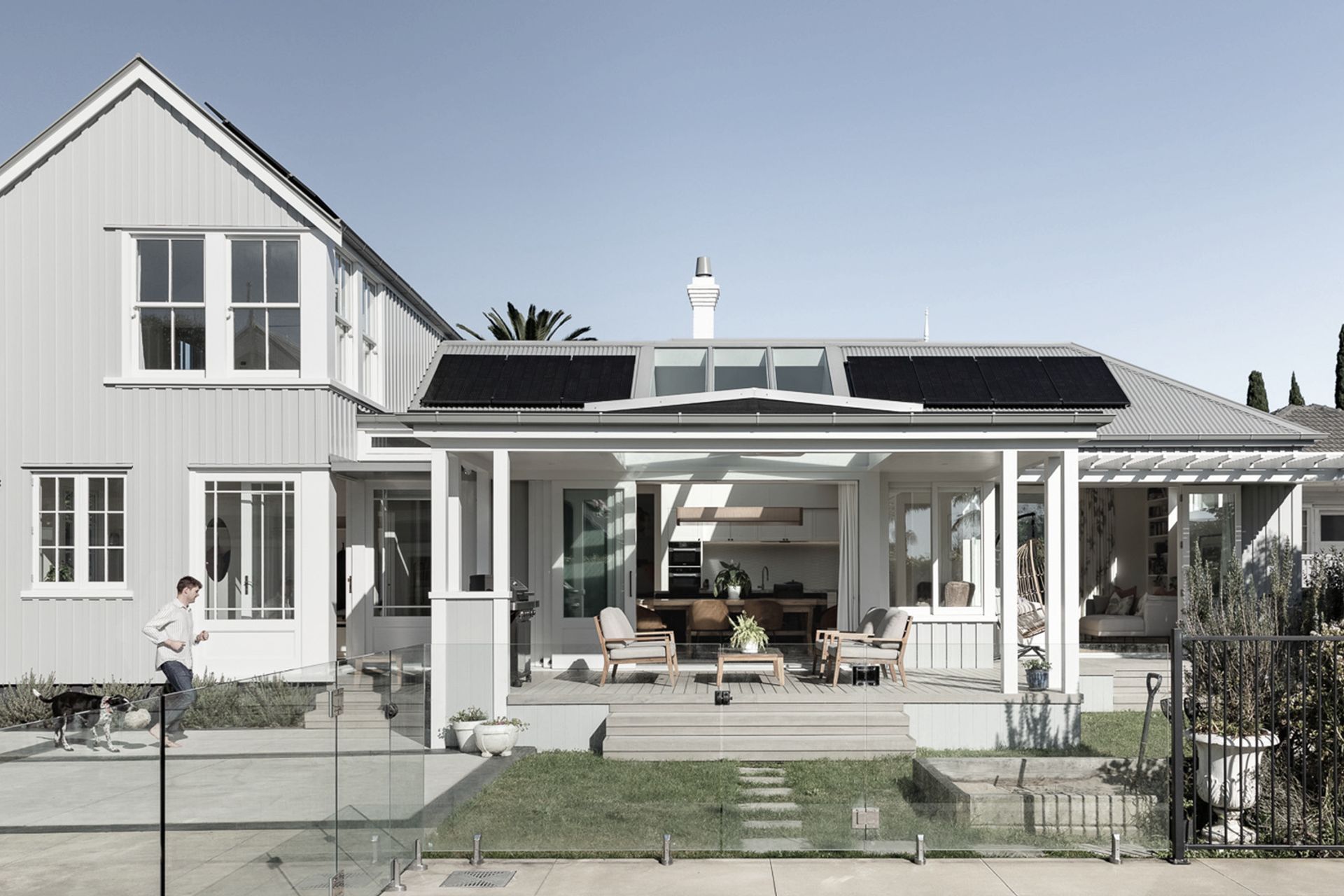About
Villa and the Palm.
ArchiPro Project Summary - A sensitive renovation and contemporary extension of an iconic Grey Lynn villa, featuring light-filled pavilions that harmonize with the original structure while enhancing the living experience in a private garden setting.
- Title:
- Villa and the Palm
- Architect:
- Bourke Architects
- Category:
- Residential/
- New Builds
- Completed:
- 2022
Project Gallery












Views and Engagement
Professionals used

Bourke Architects. Bourke Architects has a strong focus on quality and a passion for good design. As a boutique practice, we have a strong individual focus on each project. We work collaboratively with our clients to achieve the home that they have always wanted. We design thoughtful, liveable, residential spaces from concept to completion.
We strive to exceed expectations both in design and functionality. Our houses respond to the seasons, working in sympathy with the surrounding environment. Careful thought is put into how spaces are occupied and the selection and crafting of materials in each building. Attention to detail is a high priority throughout all stages of the design, documentation, and construction process. Sustainability is of real interest to us and is considered in the design decisions that we make.
Bourke Architects collaborate with a highly skilled team of professionals to ensure the smooth delivery of the project from the initial brief to after the house is occupied. We have good relationships with a number of specialist residential builders, engineers, interior designers, and landscape architects.
Year Joined
2022
Established presence on ArchiPro.
Projects Listed
7
A portfolio of work to explore.

Bourke Architects.
Profile
Projects
Contact
Other People also viewed
Why ArchiPro?
No more endless searching -
Everything you need, all in one place.Real projects, real experts -
Work with vetted architects, designers, and suppliers.Designed for Australia -
Projects, products, and professionals that meet local standards.From inspiration to reality -
Find your style and connect with the experts behind it.Start your Project
Start you project with a free account to unlock features designed to help you simplify your building project.
Learn MoreBecome a Pro
Showcase your business on ArchiPro and join industry leading brands showcasing their products and expertise.
Learn More




















