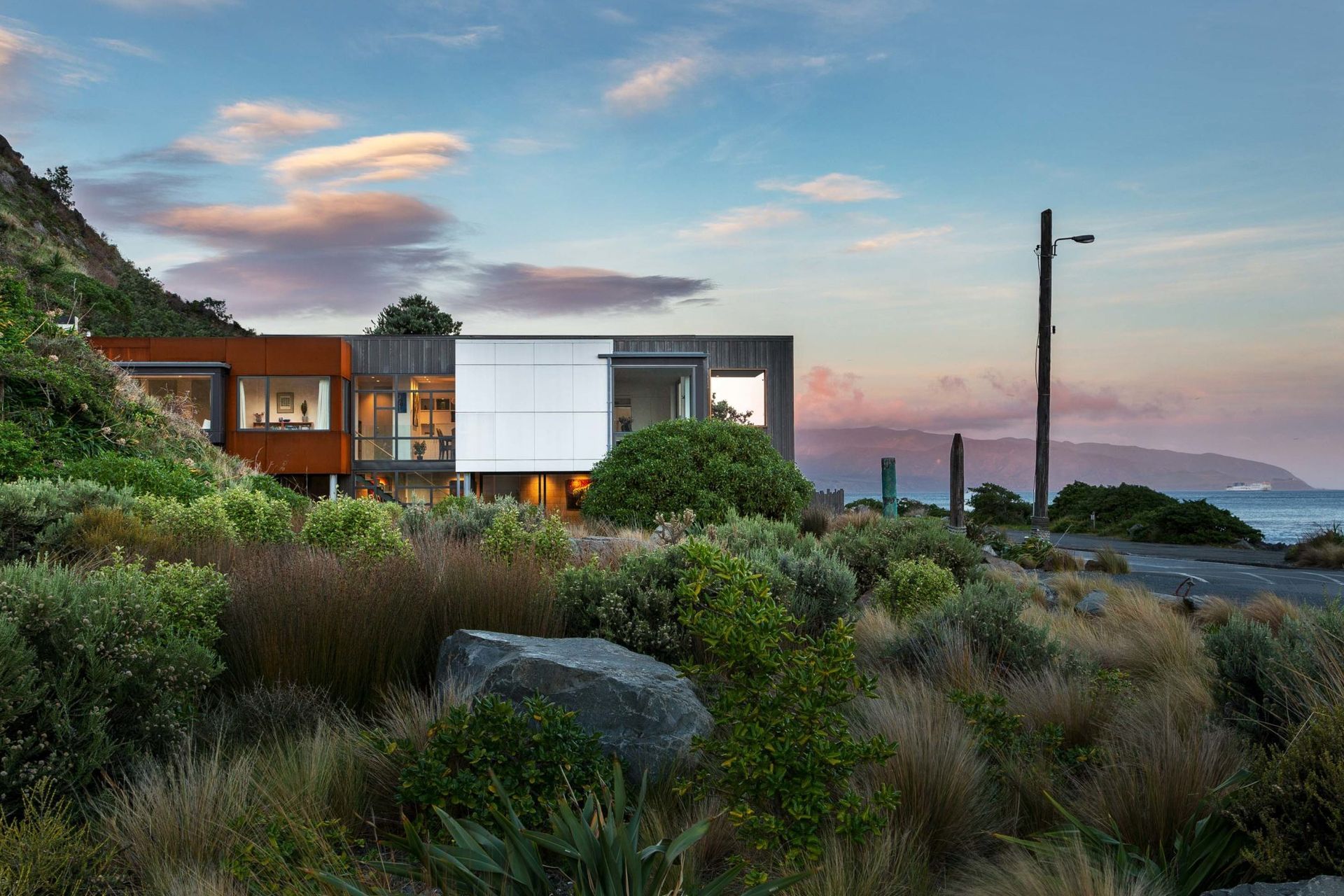Set amongst a bucolic Wairarapa vineyard, Novak + Middleton has created an undeniably New Zealand house that boasts an abundance of international influences.
In an almost-impossible-to-find stony rural site situated on the outskirts of Carterton and close to the Waingawa River, this low-slung, informal house is the permanent residence of an extremely well-read, well-travelled couple with a love of mid-century modernist architecture, the outdoors, vintage Alfa Romeo cars and vinyl records.
The vineyard was developed first with the intention of then building a home on the property, and the couple spent several years planning their ideal house and how it would integrate into the landscape. Architect Simon Novak was called in to work with the couple on a brief that included the desire for a timeless, contemporary and practical abode that reflected the clients’ love of classic design.
While appearing relatively simple with a pavilion-like appeal, the structure is rigorously planned and designed. A prefab modular glue laminated timber frame has beams and columns arranged at 3.6m centres and the insulated concrete spine wall is interspersed with areas of contrasting cedar cladding and highly crafted joinery insertions.
“The regular, modular design uses same-size components to impart the type of rigorousness that you would find in mid-century modernist houses in the United States, such as in the work of Richard Neutra, who the clients’ love,” says Novak.
Sustainability was a key part of the brief and the home utilises both passive and active solar technologies to ensure a very light footprint on the earth. One of the homeowners is an engineer and is behind the design and integration of various energy efficient systems into the house.
Novak explains, “This is a passive solar house that absorbs sun through the stone floor and precast concrete wall, utilising solar energy to heat hot water which is then reticulated during the winter months through the concrete floor slab to heat the house. The thermal comfort and performance are exceptional.”
With Wairarapa experiencing extremely high temperatures in the summer, the architect has used extensive computer modelling to ensure that despite the floor-to-ceiling glazing, the large overhang to the north keeps the worst of the summer sun out but allows the house to be warmed by the winter sun. High-level windows can be kept permanently open to allow cross-ventilation through the house, even when windy or raining.
Two exterior outdoor rooms are vital to maintaining year-round comfort, providing outdoor living along with shade while also protecting from the prevailing summer winds. One end of the house features three rather substantial steel-framed, cedar-clad doors that pivot and close off.
“One of the clients is passionate about collecting and restoring old Alfa Romeo cars and is very good with systems, so he fabricated the mechanism for the operable cedar door system that spins on old car axles. While each door is approximately 3m tall by 2m wide, you can push it with your fingertip it is balanced so well,” explains Novak.
Spatially, the house has a flowing, relatively straightforward plan that incorporates two rectangular pavilions – one for living spaces and one for bedrooms – at right angles. The spectacular hallway features multi-coloured cupboards in mid-century style colours that runs its length and houses plenty of storage, including a space for the clients’ extensive collection of vinyl records and their vintage record players.
The clients love of mid-century design shines through in their choice of key furniture pieces and lighting throughout the interior. The Louis Poulsen pendant lights over the kitchen island are a highlight – “two are original and the other is possibly a replica,” laughs Novak. A striking, curvaceous hanging fireplace in the corner of the living area can be used to heat either indoors or out.
With views down the rows of grapes and out to the Tararua ranges, the clients’ love of the landscape is shown with their ongoing cultivation of native plants and large vegetable gardens. The couple are also in the process of developing a small waterway in a stream that meanders next to the property.
Comfortable with being private, the Vineyard House rests easily in its rural environment. It is a place to relax in after working in the vineyard, to read and to listen to music. As the architects say, “It is a home that we would aspire to be as timeless as a 1960 Alfa Spyder."
Written by ArchiPro editorial desk.







































