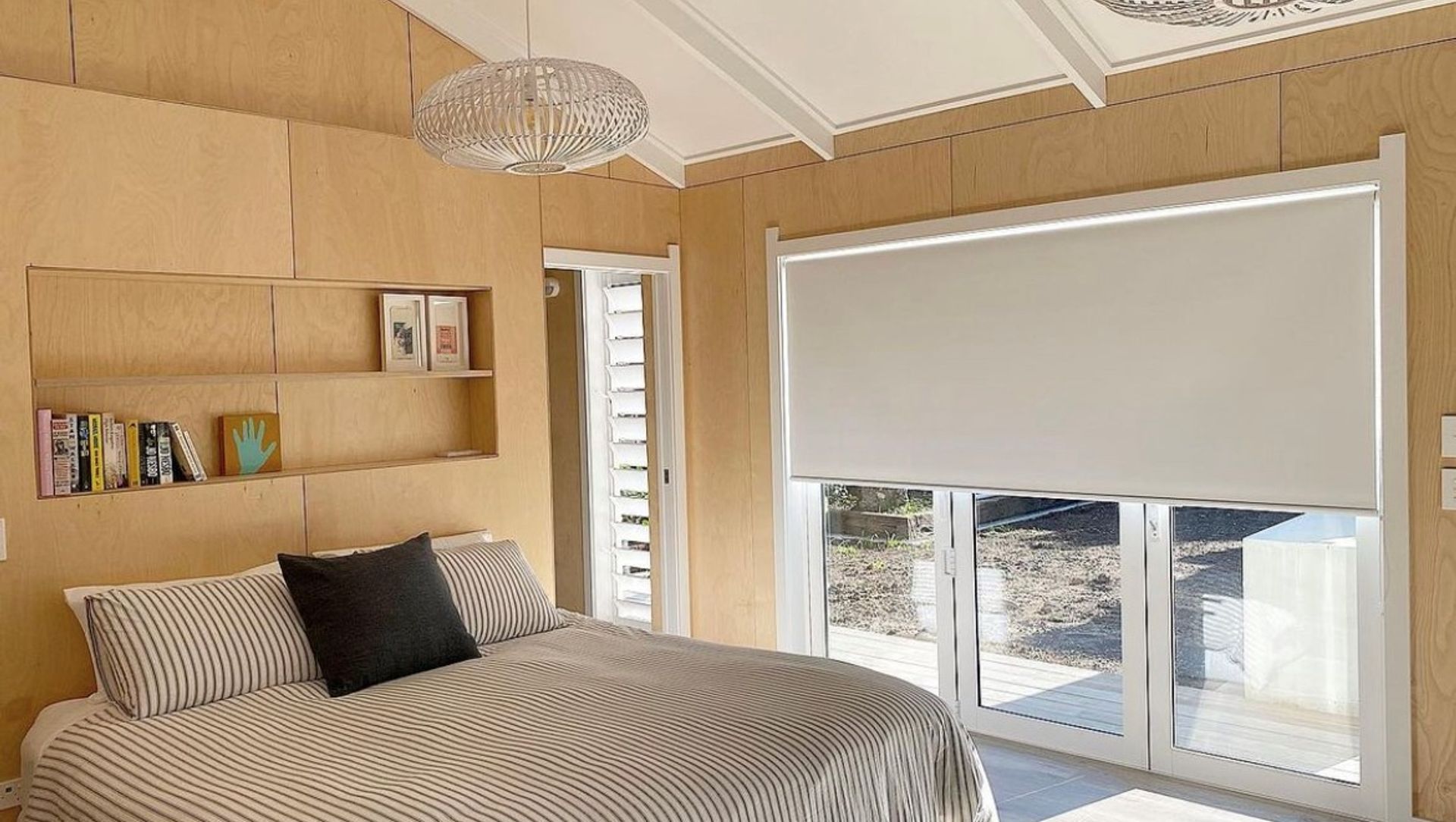About
Waikanae Studio Apartment.
ArchiPro Project Summary - A thoughtfully designed studio apartment featuring high cathedral ceilings, natural light, and seamless indoor-outdoor living, perfectly accommodating family and friends while respecting neighboring properties.
- Title:
- Waikanae Studio Apartment
- Architectural Designer:
- Essence Architectural Design
- Category:
- Residential/
- New Builds
- Region:
- Waikanae Beach, Wellington, NZ
- Completed:
- 2020
- Price range:
- $1m - $2m
- Photographers:
- SoulHaven Creative Productions
Project Gallery
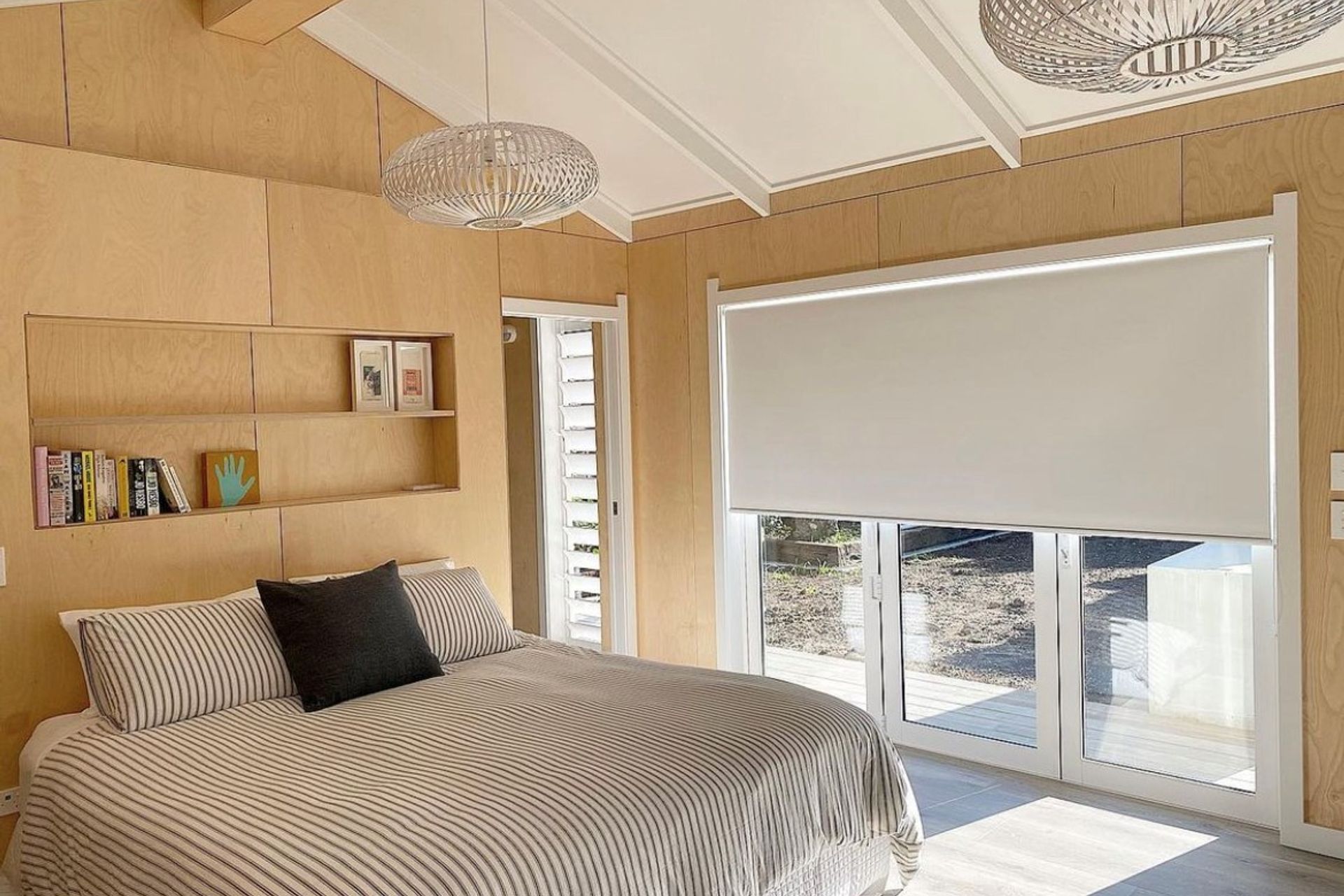
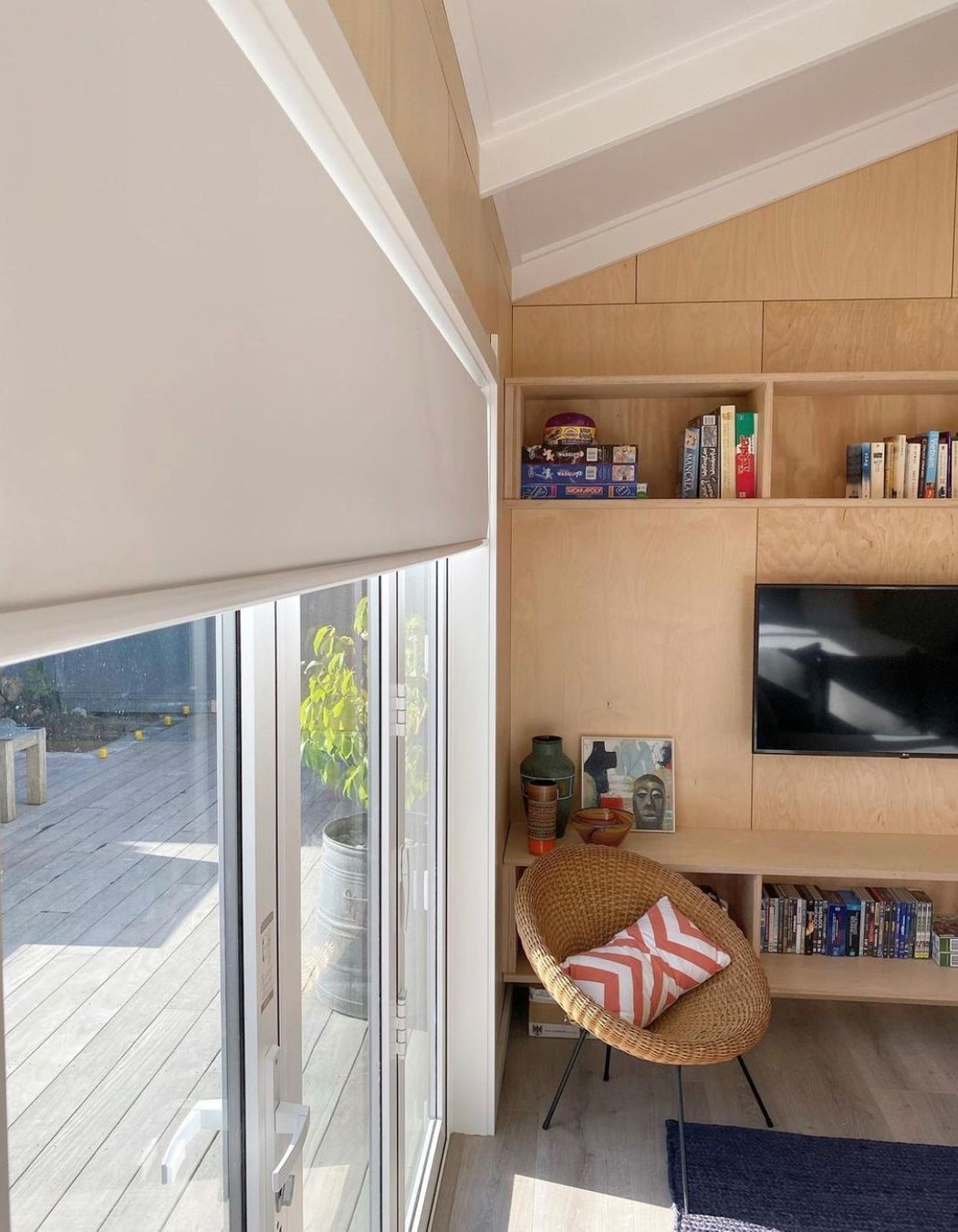


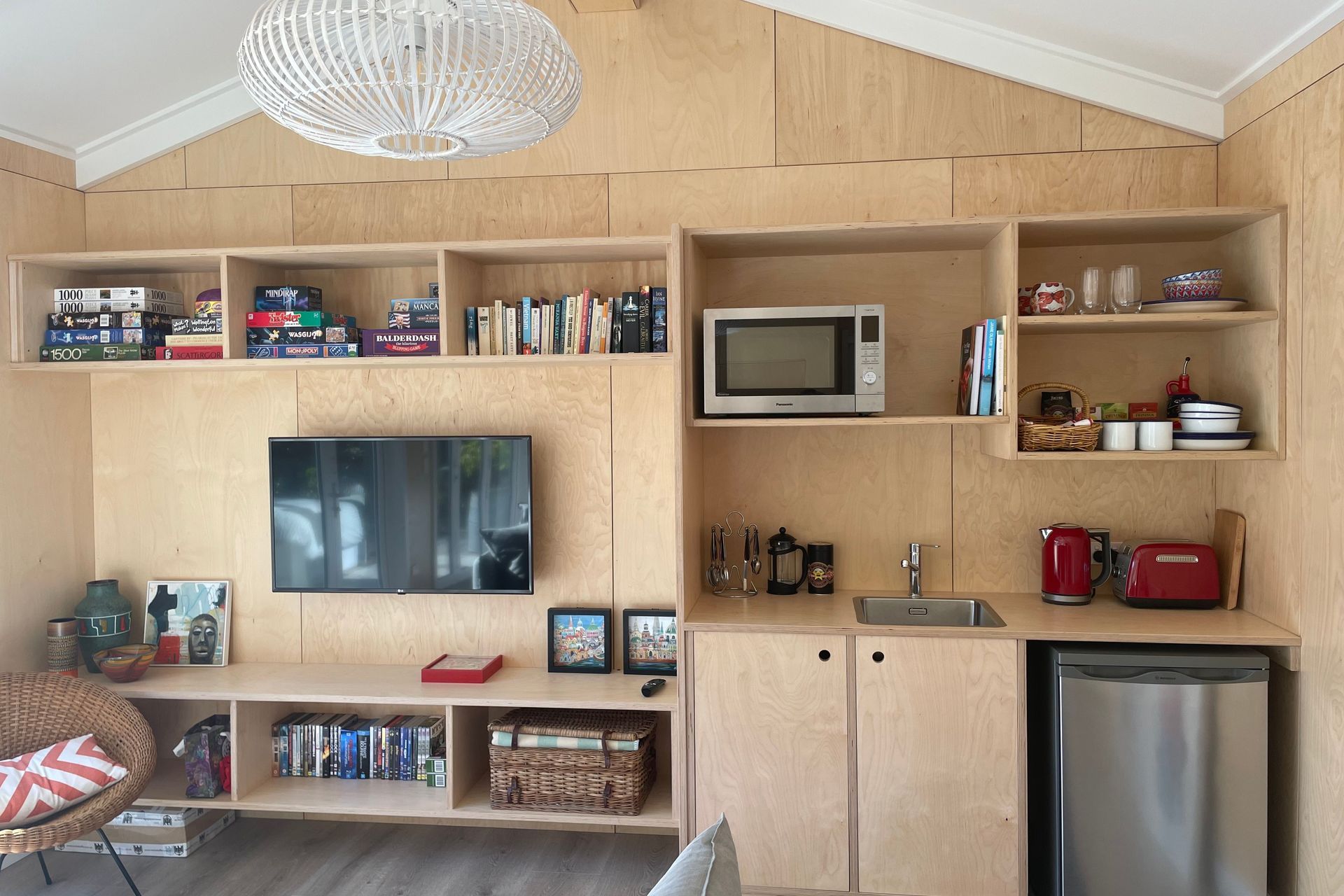
Feature joinery for the Kitchenette and the TV, entertainment space with birch plywood as the perfect backdrop for our client’s beautiful artwork.

Seamless transition out onto the new deck with plenty of room to entertain both inside and out.
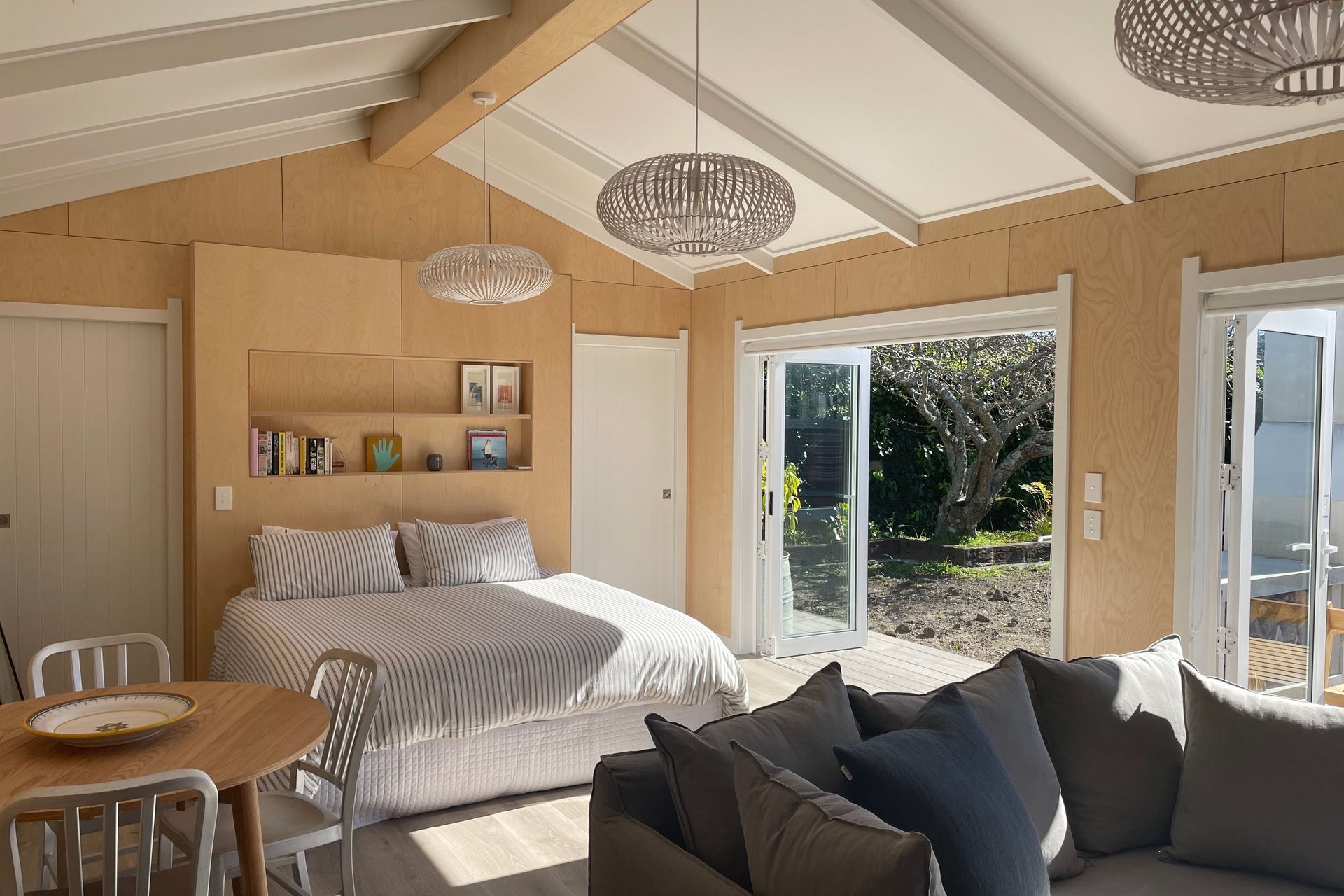
The Studio, has the bed centred on the ridge beam, so we designed a feature bedhead with deep shelves as there was limited space for bedside tables. Sliding doors either side access the wardrobe or the bathroom beyond.
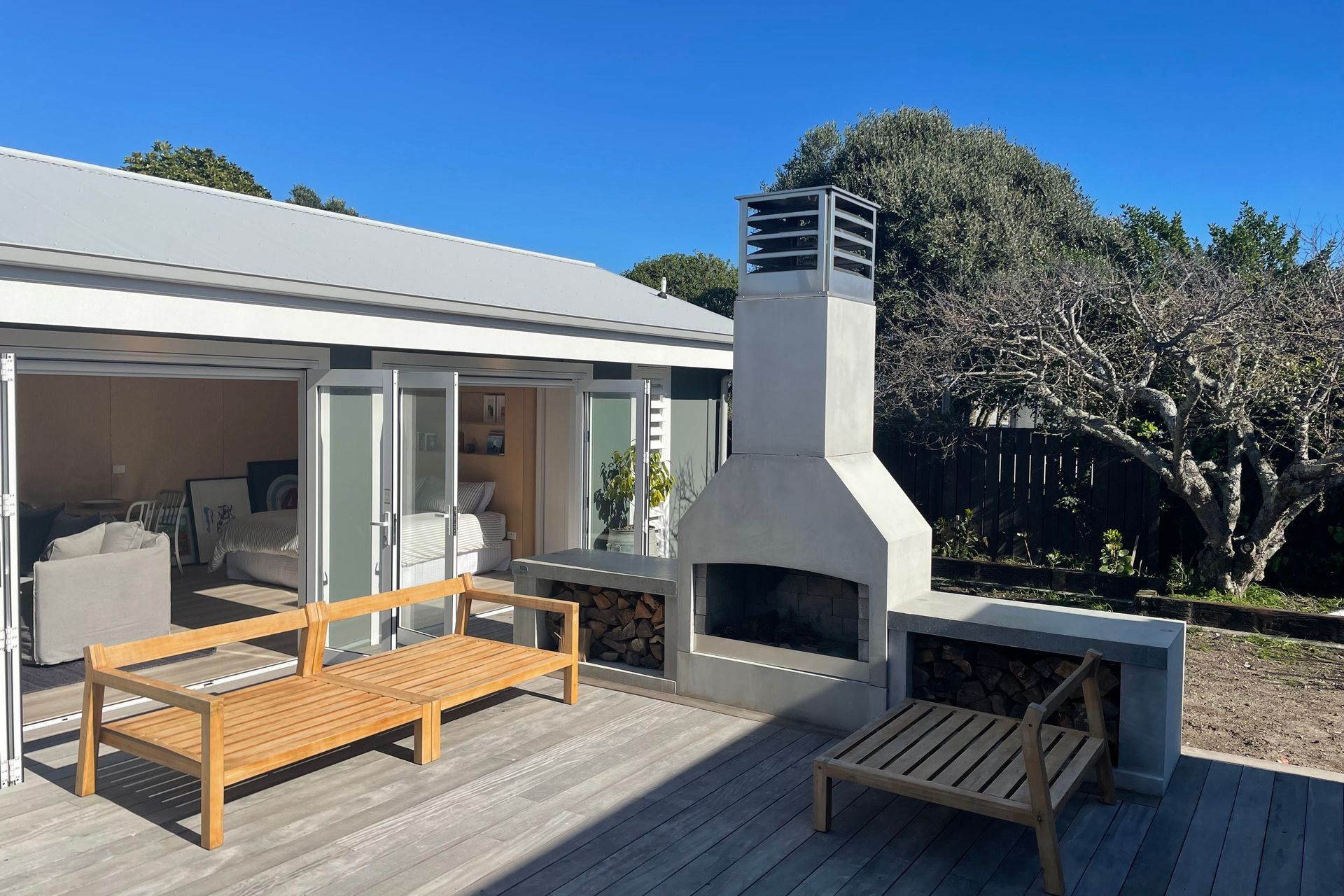
In the completed studio you can see this courtyard space is beautifully landscaped – complete with fireplace. The builder used his creativity within Lockdown so now the Studio and Bach have an amazing outdoor area to share.
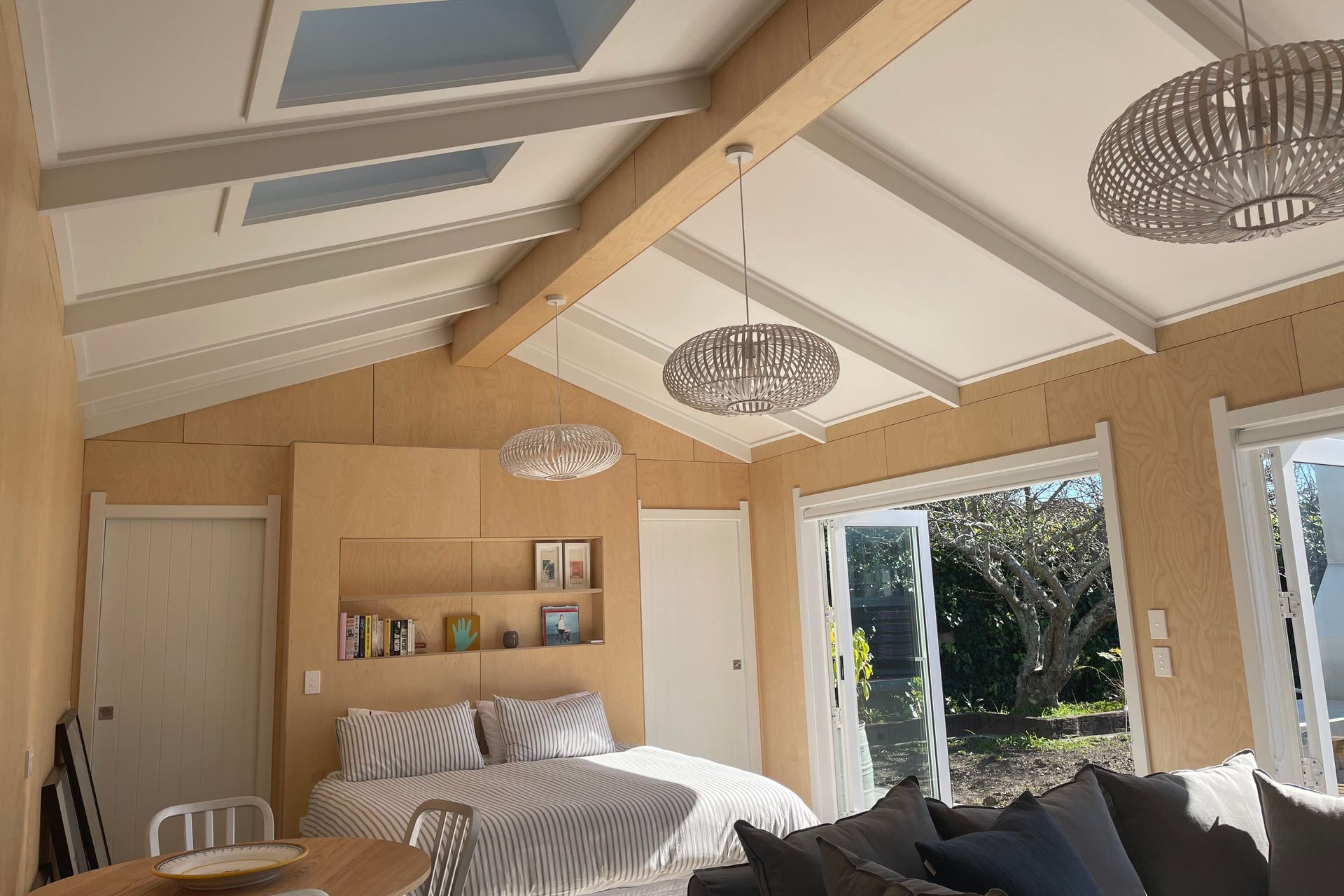
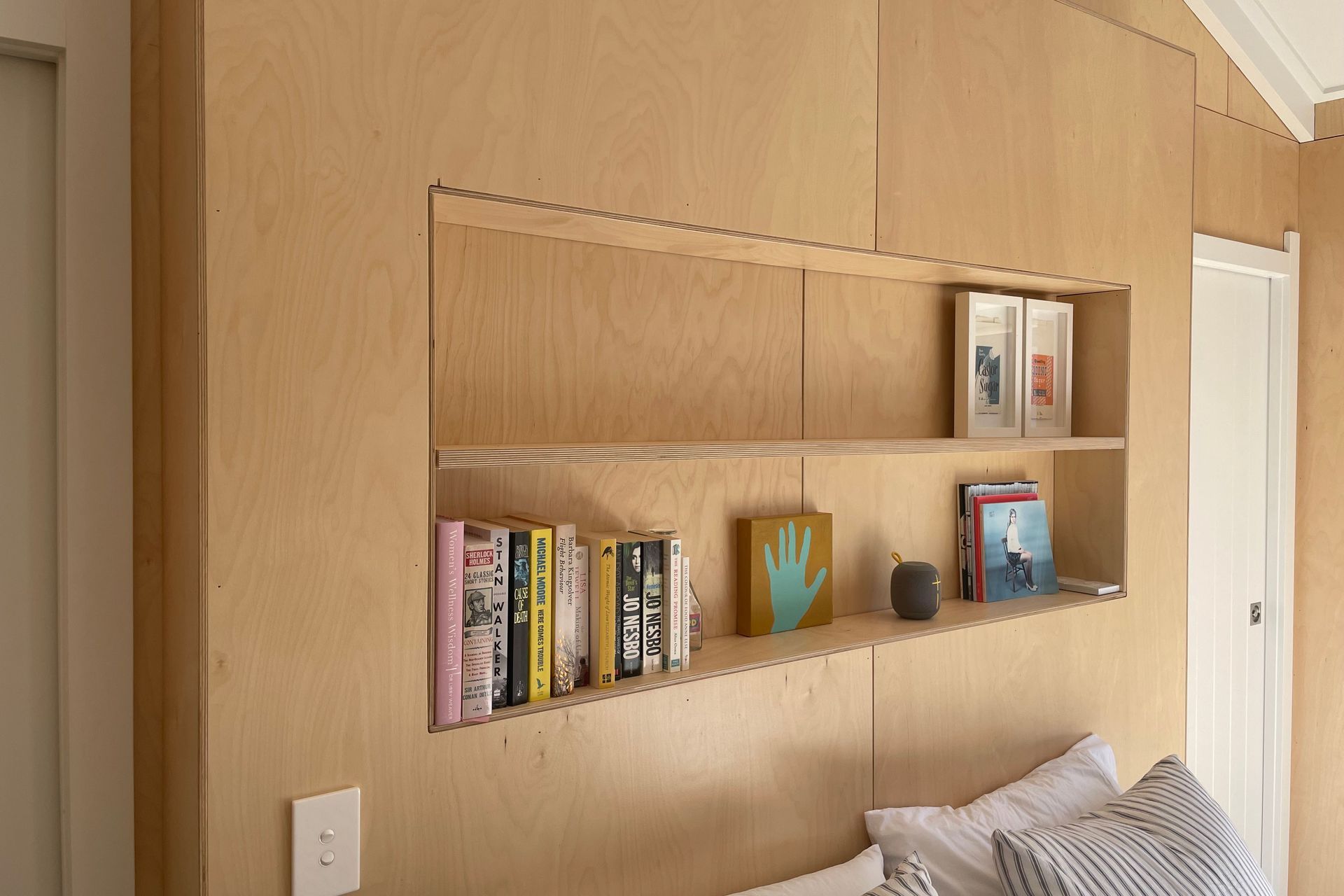
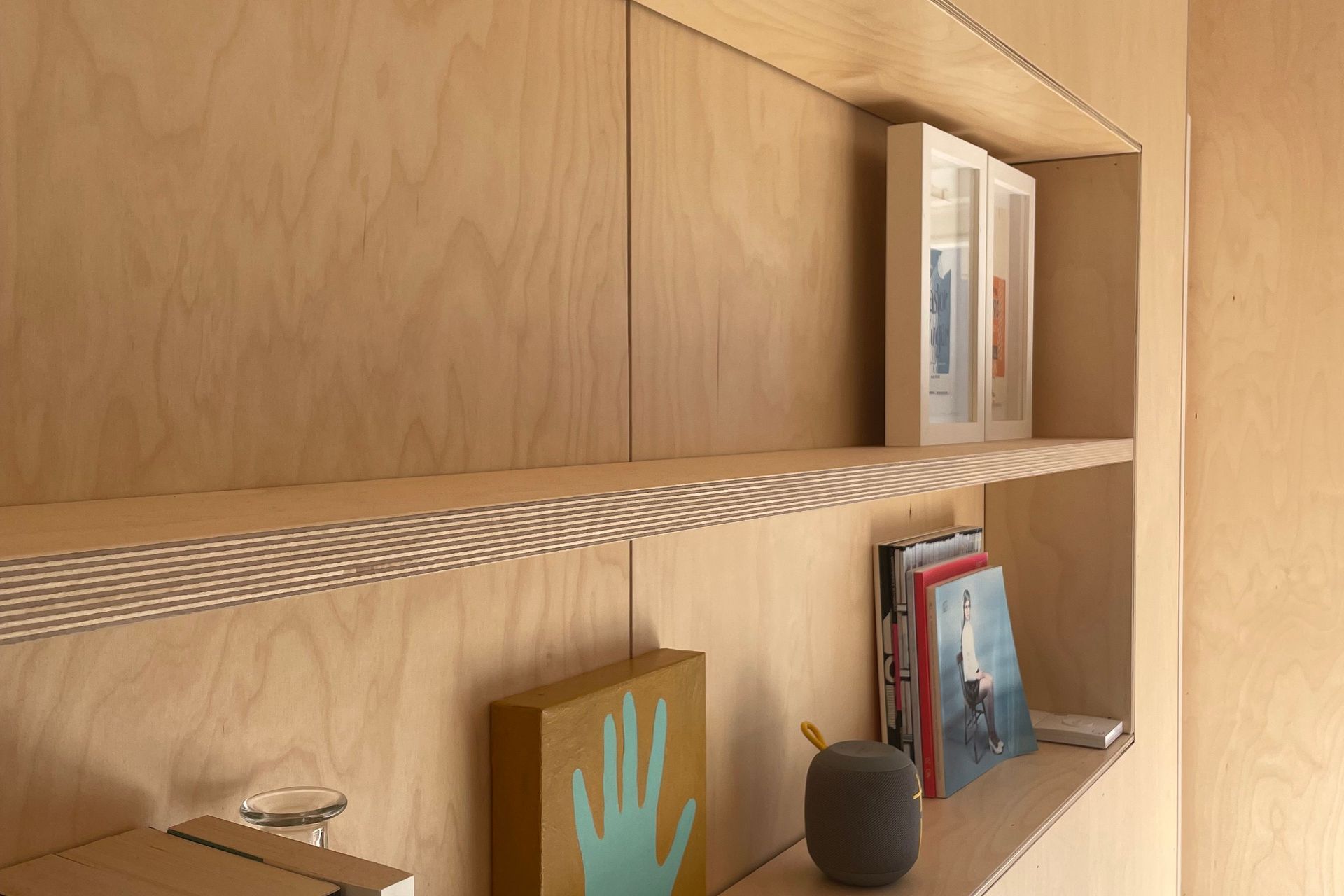
Views and Engagement
Professionals used

Essence Architectural Design. Since 2004, Essence Architectural Design creates unique, custom-designed, healthier, comfortable homes and commercial interiors. Serving all of New Zealand.We’re based on the Kapiti Coast and routinely take on architecture projects throughout the Wellington Region. We have clients all over New Zealand, and even Australia, seeking our specialist services.
Aiming for ExcellenceEssence Design is an award-winning Architectural Design studio. We are passionate and driven, but not at any cost. We will never turn down a project because it will never be an award winner. Instead, we get great satisfaction of working closely with our clients, to make their dreams a reality. We are proudly members of Architectural Designers New Zealand.
Founded
2004
Established presence in the industry.
Projects Listed
6
A portfolio of work to explore.

Essence Architectural Design.
Profile
Projects
Contact
Other People also viewed
Why ArchiPro?
No more endless searching -
Everything you need, all in one place.Real projects, real experts -
Work with vetted architects, designers, and suppliers.Designed for Australia -
Projects, products, and professionals that meet local standards.From inspiration to reality -
Find your style and connect with the experts behind it.Start your Project
Start you project with a free account to unlock features designed to help you simplify your building project.
Learn MoreBecome a Pro
Showcase your business on ArchiPro and join industry leading brands showcasing their products and expertise.
Learn More