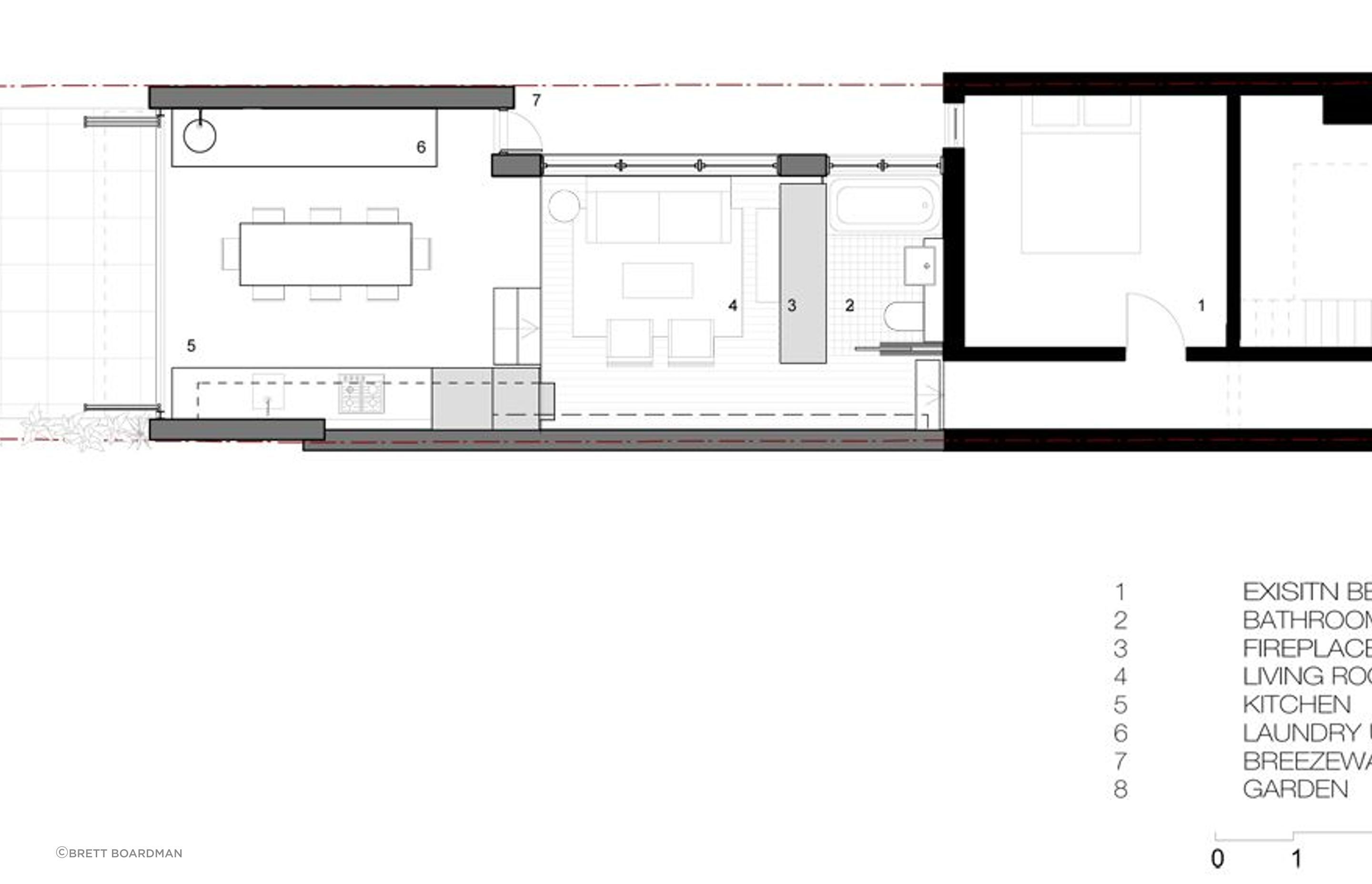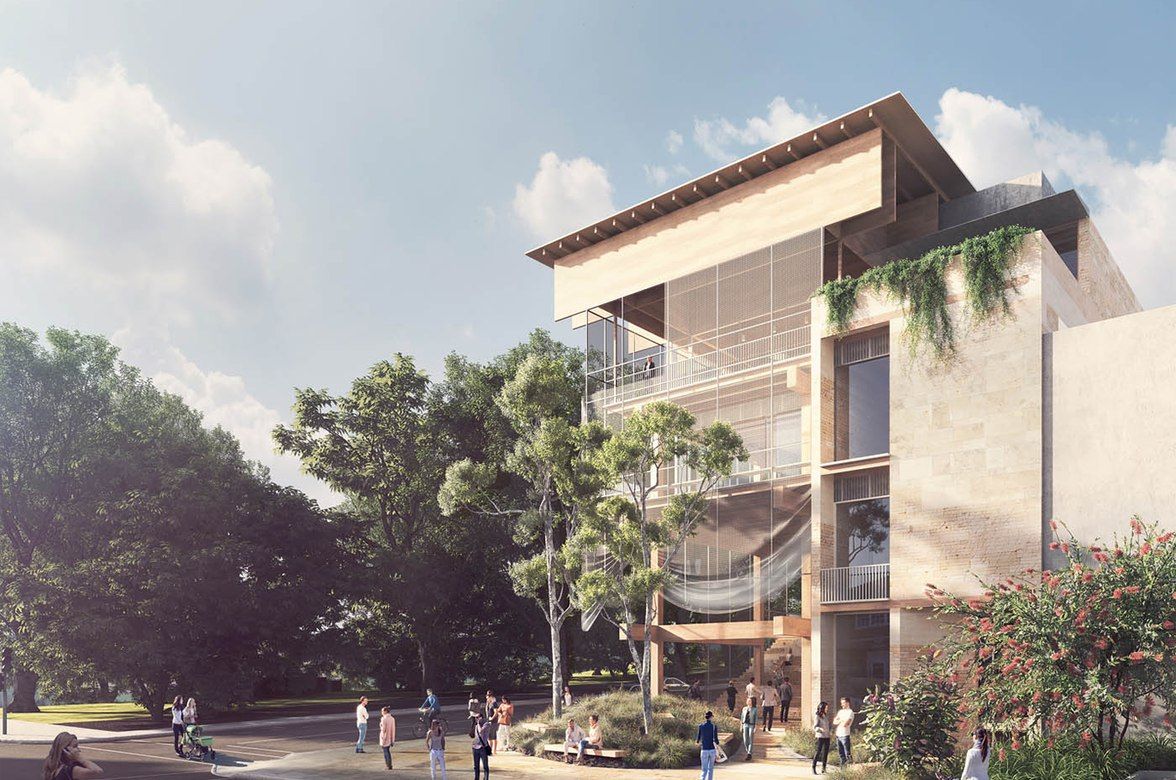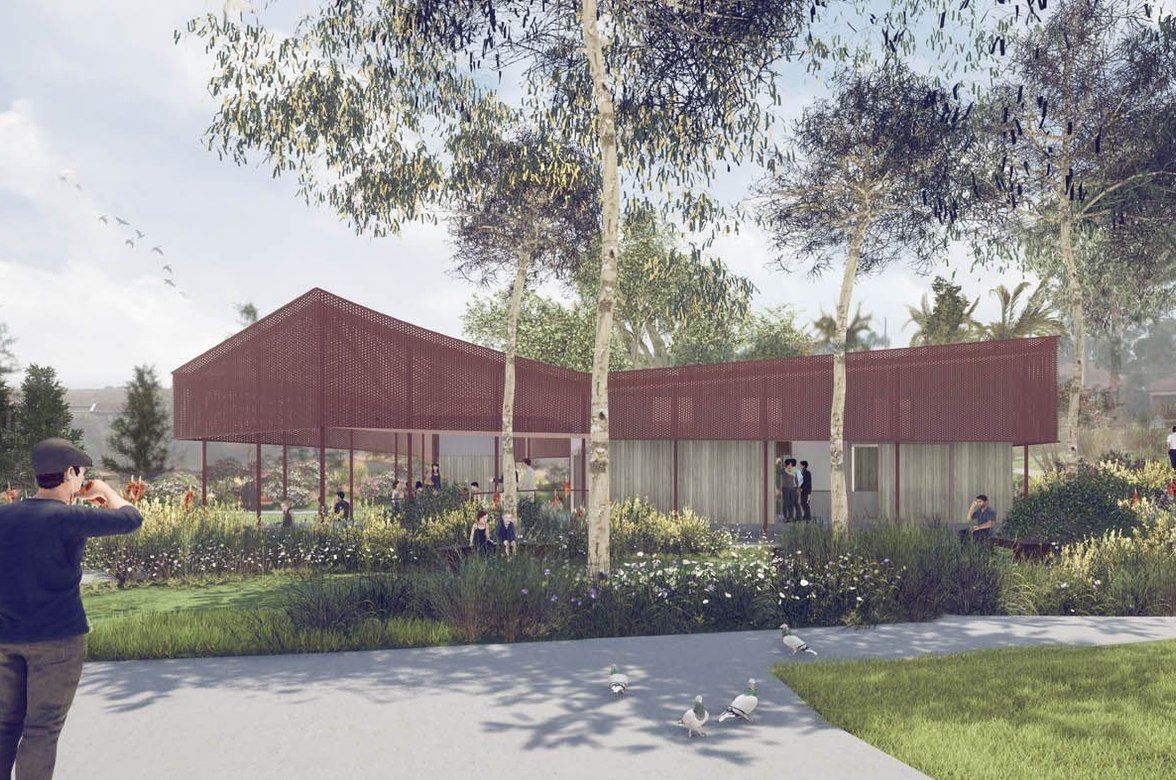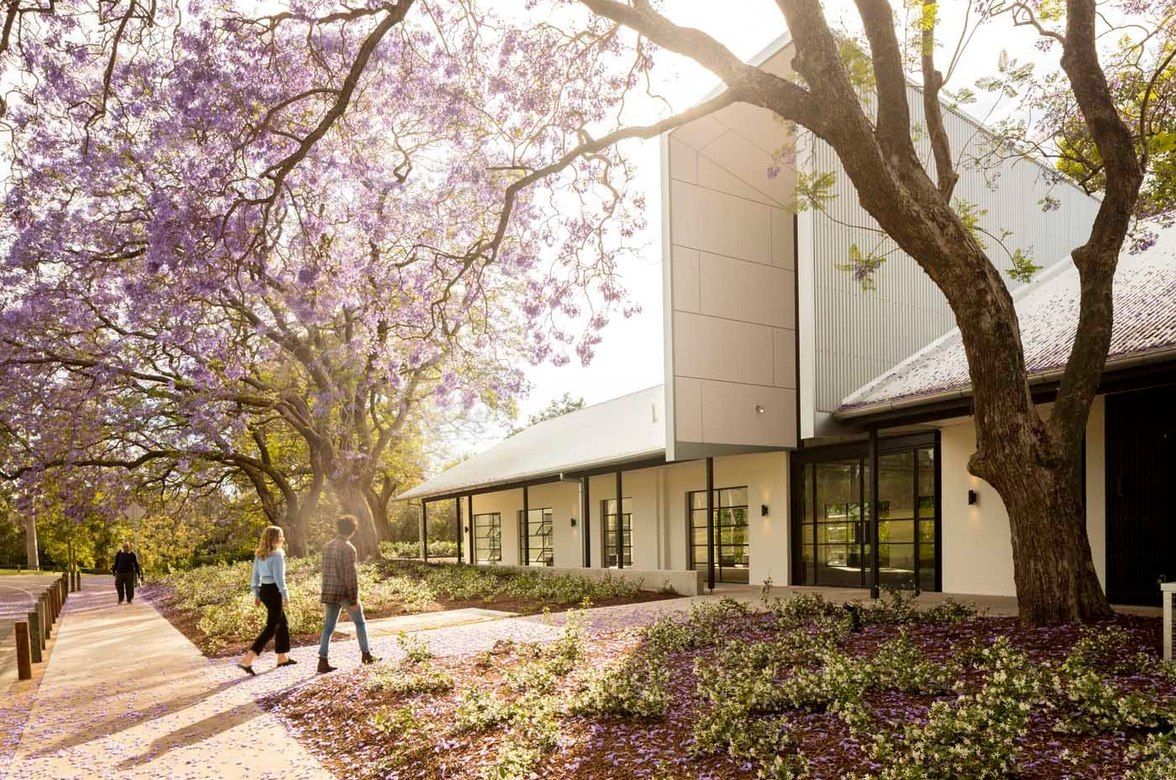Wake Murphy House
By Sam Crawford Architects

2004
Gadi Country / Camperdown, NSW
Our clients had recently purchased a run down single storey Victorian row house that had two rooms for sleeping at the front with an attic study over, and a poorly built section at the rear which housed the living, washing, and cooking spaces of the house. They agreed to demolish the rear wing and start over.
The challenge within the client’s brief was to accommodate all the requirements of habitation (other than sleeping) – a kitchen, bathroom, laundry, living and dining space – into 40sqm, and make it feel like double that.
We employed several simple techniques;
Telescoping of space – creating a procession of spaces, from small to large – in both horizontal and vertical dimensions – from a tight hall way – to a larger, more open & well lit living room – then down some steps to a wider and taller dining/ kitchen space – and finally through a glazed wall to a larger courtyard, open to the sky.
Daylight – washing walls with light – by way of a strip skylight down one side and a rear glazed wall. A light space, particularly when walls are washed with light, gives a greater sense of space.
No dividing walls – the bathroom is concealed behind a joinery unit that ‘floats’ clear of the external walls, and the laundry is concealed in a side-board joinery unit to the dining space. Rooms – dining and living – are instead defined by a change of level, and floor finish.
Each item of joinery serves at least two uses. The fireplace/ TV/ entertainment unit also serves as the wall to the bathroom and bathroom vanity cabinet. The kitchen cabinets stretch into the living room and become bookshelves. The dining room side-board also houses the laundry.
Thanks to our wonderful clients, the result is a compact, finely crafted, multi-layered living space.
Published
indesign Vol 22 2005
Project Team:
Sam Crawford, Jolyon T Sykes, Cressida Beale
Builder
Andrew Simpson, AS & KB
Consultants:
Structural Engineer: Tony Russo, Geoff Ninnes Fong
Land Surveyor: Lean & Hayward
Photography
Brett Boardman
Council
Marrickville













More projects from
Sam Crawford Architects
About the
Professional
Established in 1999, Sam Crawford Architects (SCA) is a design driven architectural practice based in Sydney, Australia. Over the last 20 years, we have established a well-earned reputation for design excellence in residential, cultural and public projects. In addition to our expertise in these areas, we’re also commencing our work in the education sector with both private and public clients.
Our work has been widely published, nationally and internationally and has been recognised in numerous local, state and national awards from the Australian Institute of Architects, Australian Timber Design Awards, Local Government Heritage, Conservation and Urban Design as well as numerous industry awards & commendations.
PeopleOur team is led by Practice Principal and Design Director, Sam Crawford. Alongside the recognition for his built work Sam is highly regarded within the architectural profession. He has led humanitarian architectural projects, conducted gallery based and built research projects, been invited to serve as head-juror for the Australian Institute of Architects (AIA) Awards, and was a joint creative-director of the 2014 Australian Institute of Architects National Conference. Sam is co-chair of the Australian Institute of Architects’ Medium Practice Forum, and a member of the Government Architect NSW State Design Review Panel.
With a practice of our size, clients can be assured that Sam is intimately involved in each project. We work in an open-plan studio environment in collaborative teams to ensure the smooth delivery of projects across all scales. Our team is comprised of highly skilled professionals, graduates and students. This mix of team members ensures that each project benefits from the close attention of a dedicated project architect with a support team to efficiently deliver the project. We also have an experienced and dedicated documentation and detailing expert who brings extensive experience of construction detailing to each project.
- Year founded1999
- Follow
- Locations
- More information



