About
Wakefield Hospital.
ArchiPro Project Summary - Comprehensive redevelopment of Wakefield Private Hospital featuring advanced seismic design, including 7 operating rooms, 64 inpatient beds, and a new identity through modern façade and interior finishes, ensuring operational continuity post-seismic events.
- Title:
- Wakefield Private Hospital
- Category:
- Community/
- Health and Wellness
Project Gallery
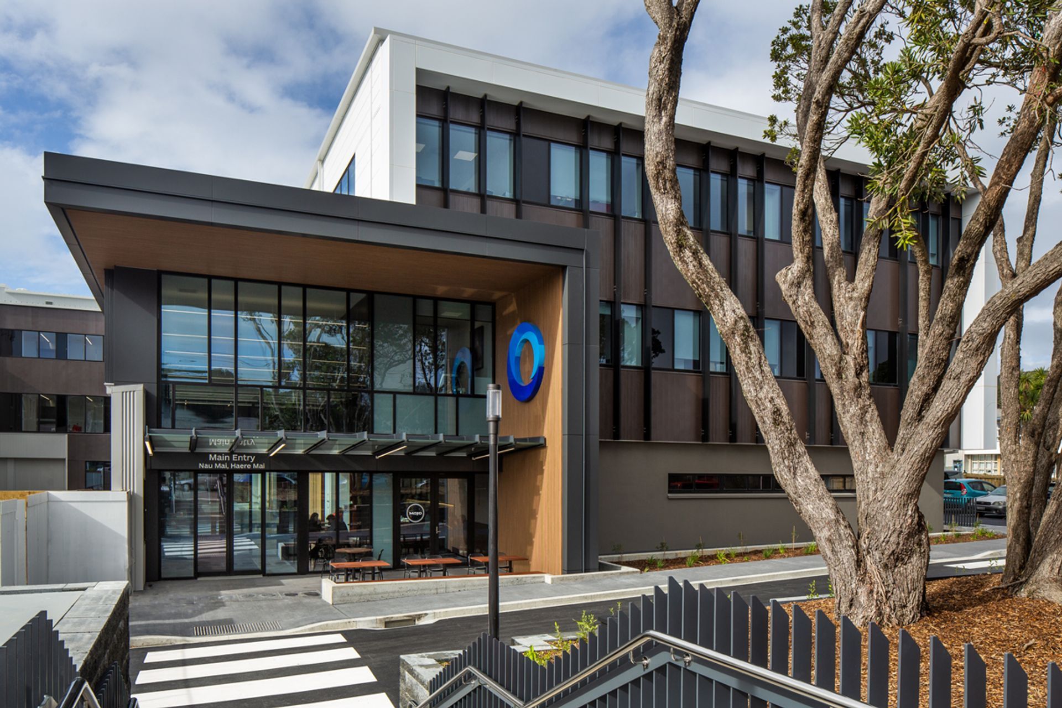
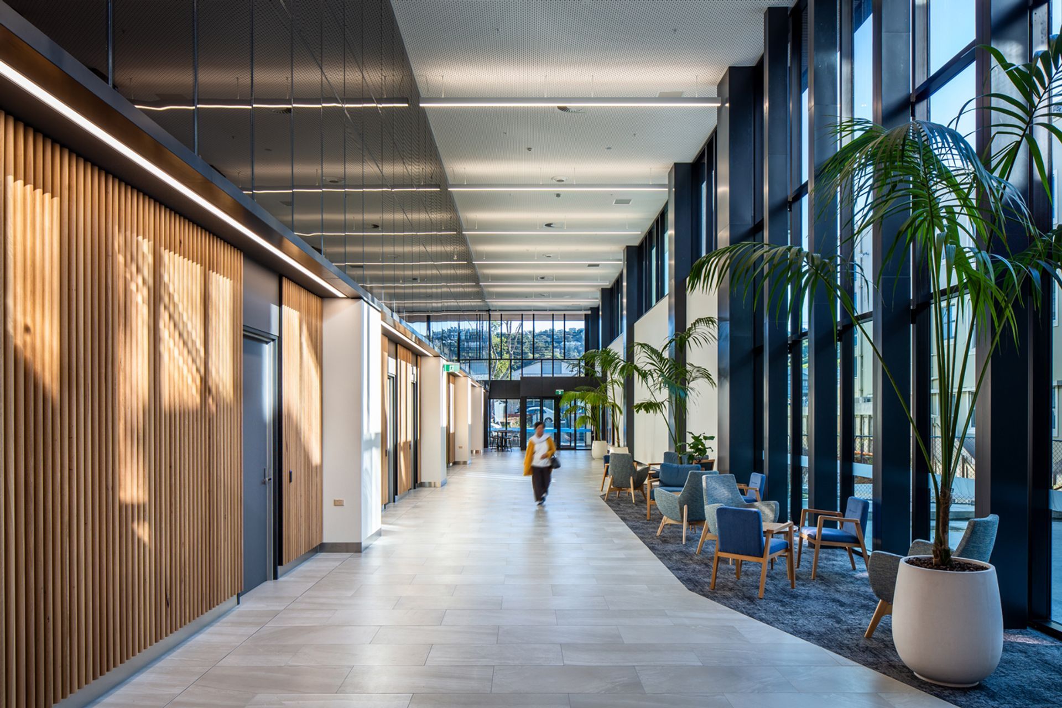
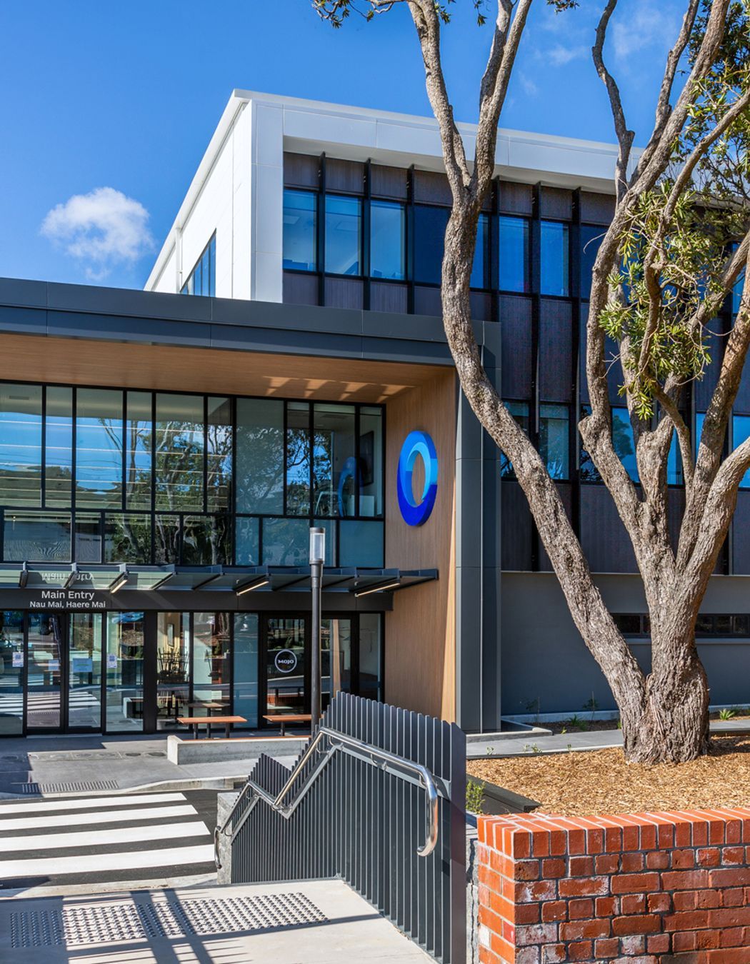
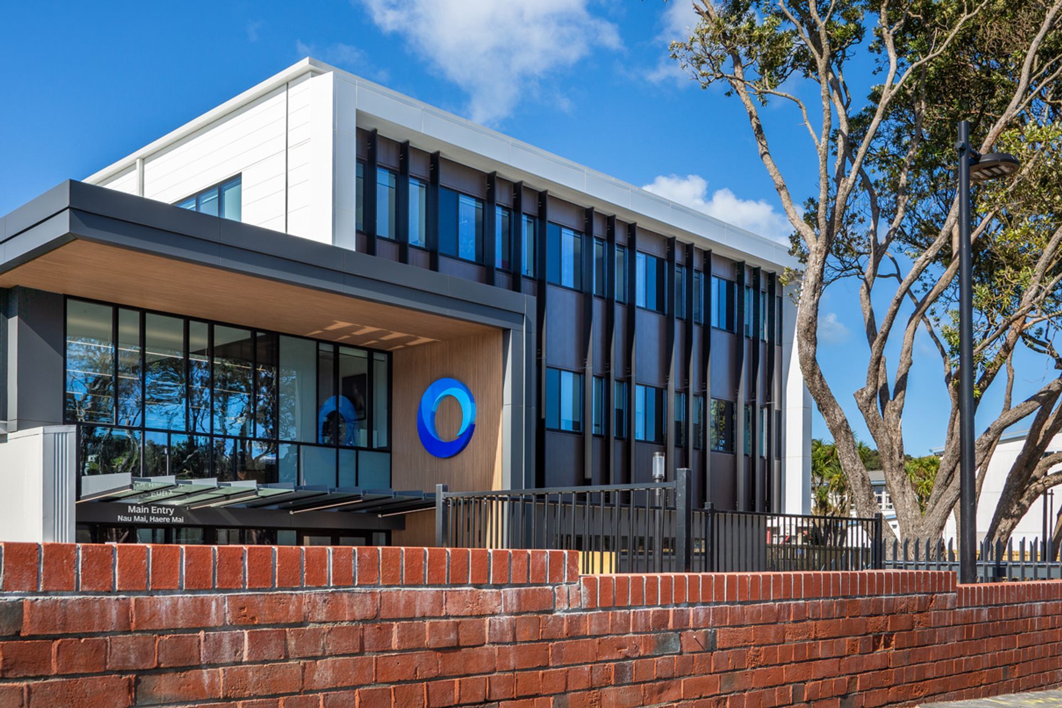





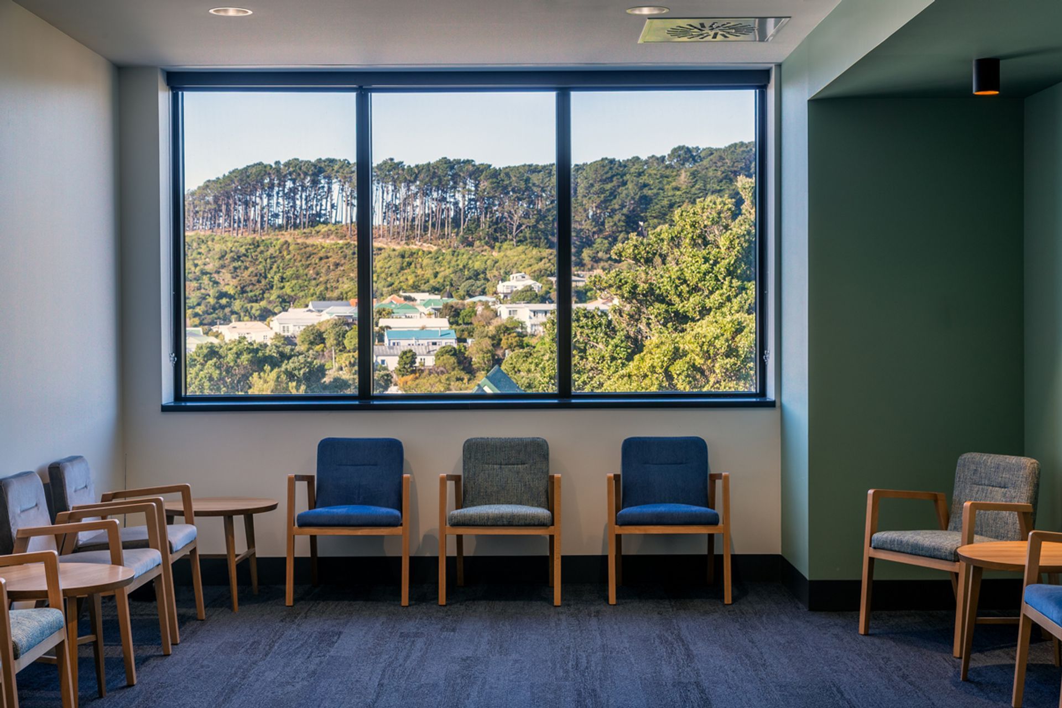
Views and Engagement
Professionals used

HSPC - Health Science Planning Consultants
Architects
Sydney, City of Sydney, New South Wales
(+1 More)
HSPC - Health Science Planning Consultants. HSPC is an independent company, practising in Architecture, Planning and Interior Design. The Group consists of a number of business units that relate to different market areas or specialist areas, with offices in Melbourne, Shenzhen, Shanghai Beijing and the Middle East with associate offices in India.
Year Joined
2023
Established presence on ArchiPro.
Projects Listed
10
A portfolio of work to explore.

HSPC - Health Science Planning Consultants.
Profile
Projects
Contact
Project Portfolio
Other People also viewed
Why ArchiPro?
No more endless searching -
Everything you need, all in one place.Real projects, real experts -
Work with vetted architects, designers, and suppliers.Designed for Australia -
Projects, products, and professionals that meet local standards.From inspiration to reality -
Find your style and connect with the experts behind it.Start your Project
Start you project with a free account to unlock features designed to help you simplify your building project.
Learn MoreBecome a Pro
Showcase your business on ArchiPro and join industry leading brands showcasing their products and expertise.
Learn More
















