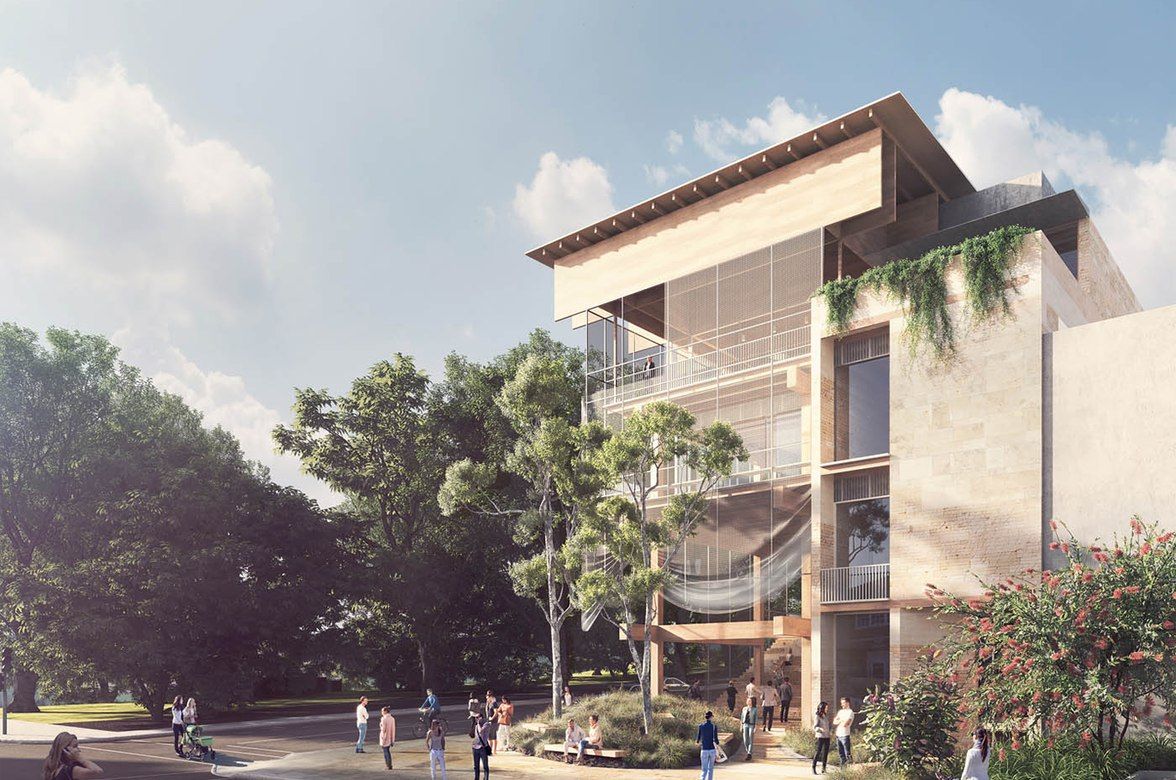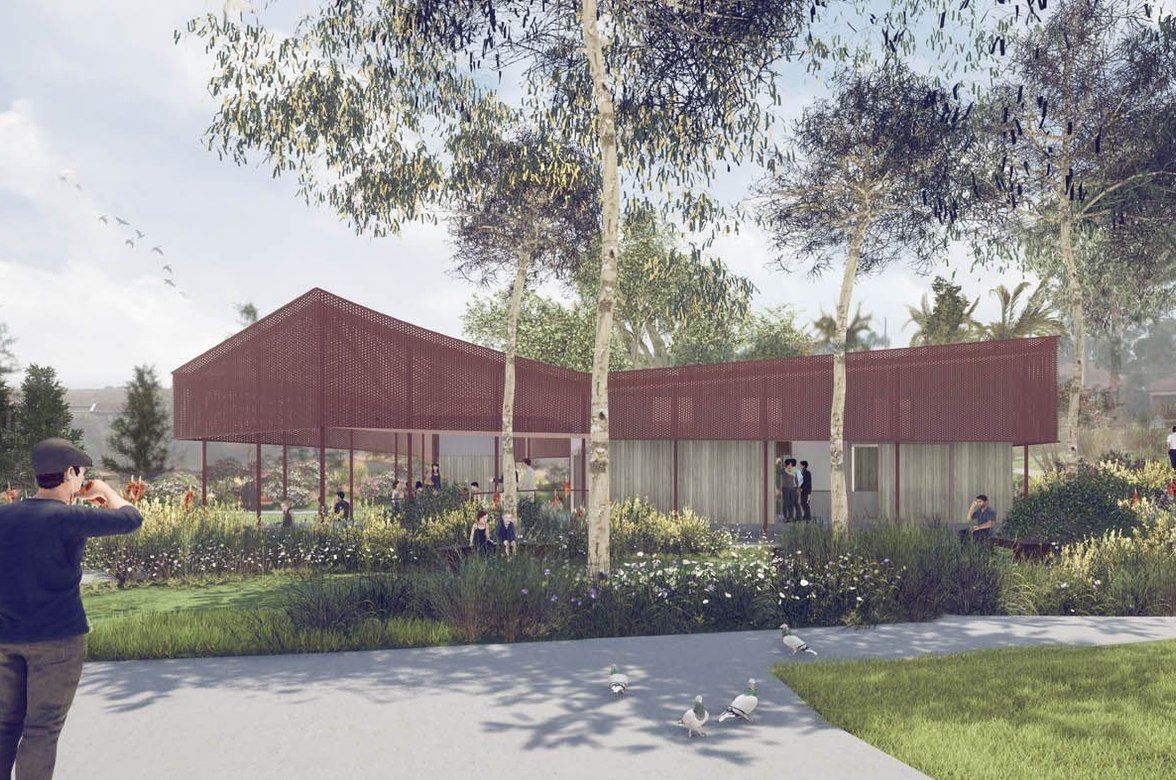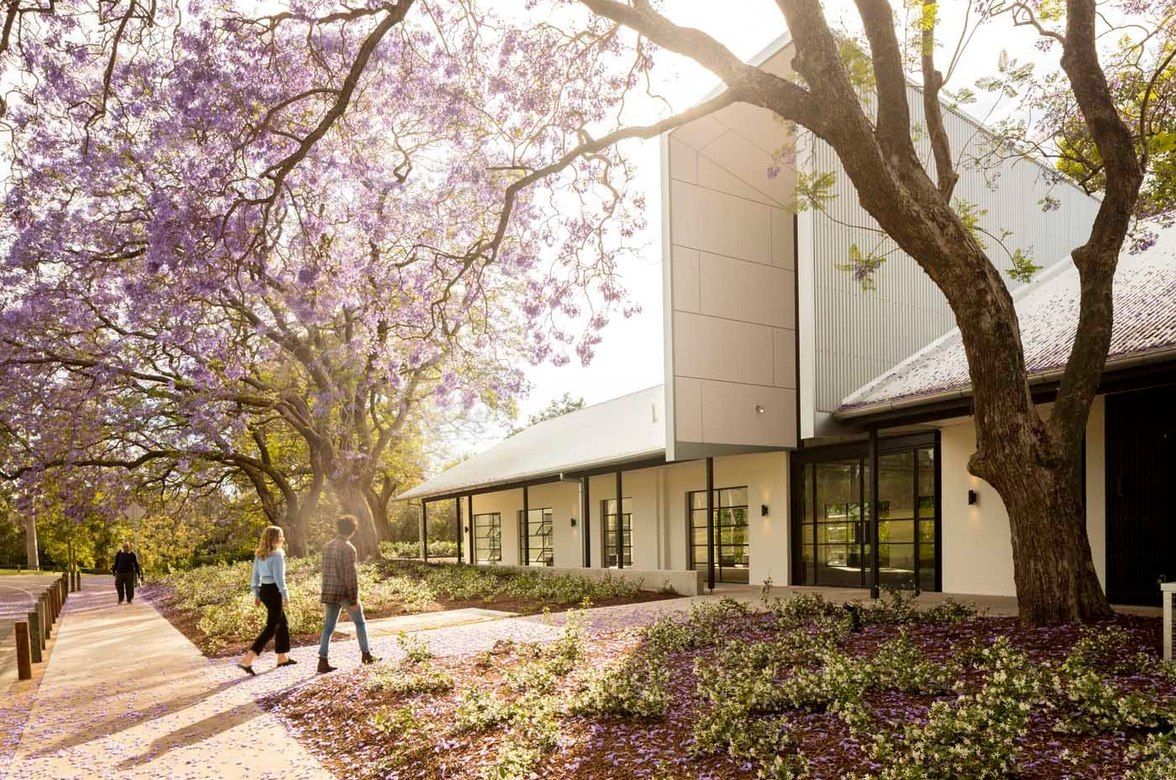Ward House
By Sam Crawford Architects

2016 Cammerai Country / Roseville, NSW
2017 Ku-ring-gai Architecture + Urban Design Awards – Winner
This c1950 Post War Austere Style dwelling sits within a heritage conservation area in Roseville, and had already undergone a problematic extension in the 1980s. Whilst presenting a single storey towards the street, the sloping site left the rear of the house perched giddily above the garden, providing no connection to the outdoors, whilst the western sun beat unmediated into the family areas. The brief included reconfiguring some internal rooms to provide a modernised bathroom, laundry and master bedroom, whilst providing a contemporary kitchen, dining and living space with deck.
By removing the unoriginal extension and stepping the new volume gently down the slope, the new house achieves a much better physical and visual connection to the garden without doing away with the sense of elevation over its surrounds. The new masonry extension is slightly offset outside of the existing side walls, delineating old from new with a respectful nod. A corrugated skillion roof tucks beneath the existing roof to the rear and soars up to the north in one simple gesture, with deep framed volumes sitting collected beneath, moderating the sun and providing framed views into the garden. The result is a home that is quintessentially Australian, combining recycled materials and ESD principles within a lush, tree-filled setting that can only be guessed at from the street. Glimpses of green and blue are never lacking in the new sun-splashed living areas and bathrooms, whilst the main bedroom feels like a secluded treehouse thanks to clever planning and view-framing.
Project Team
Sam Crawford, Zoe Fitzherbert-Smith, Ken Warr, Lachlan Delaney, Charlotte Evans
Builder
Shane Green Building
Consultants
Land Surveyors – True North Surveys
Structural Engineer – Cantilever Consulting Engineers
Geotechnical Engineer – JK Geotechnics
Quantity Surveyor – QS Plus
Hydraulic – Glen Haig & Partners
Heritage – Hardline Heritage Consultants
Photography
Brett Boardman
Council
Willoughby


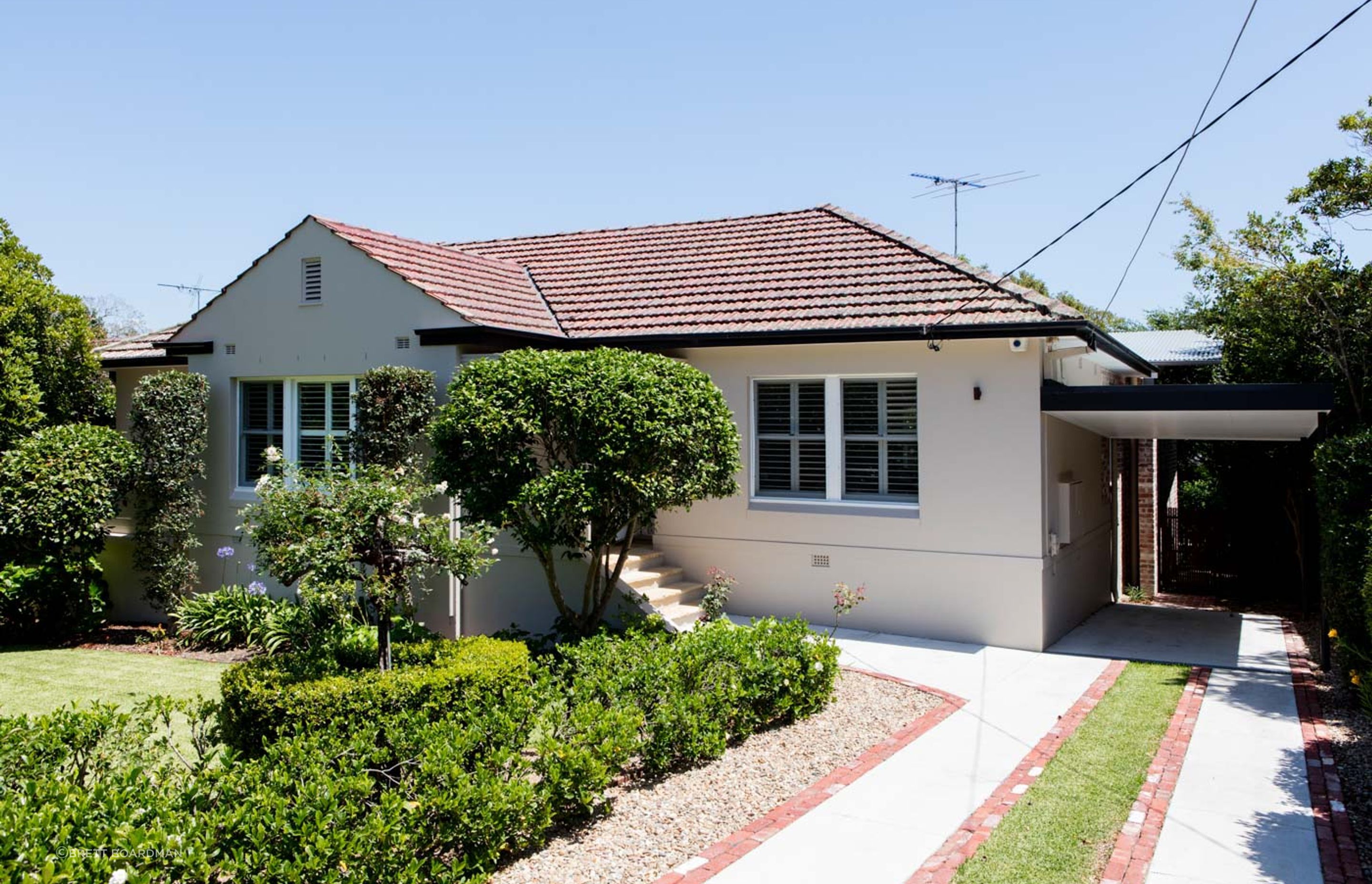






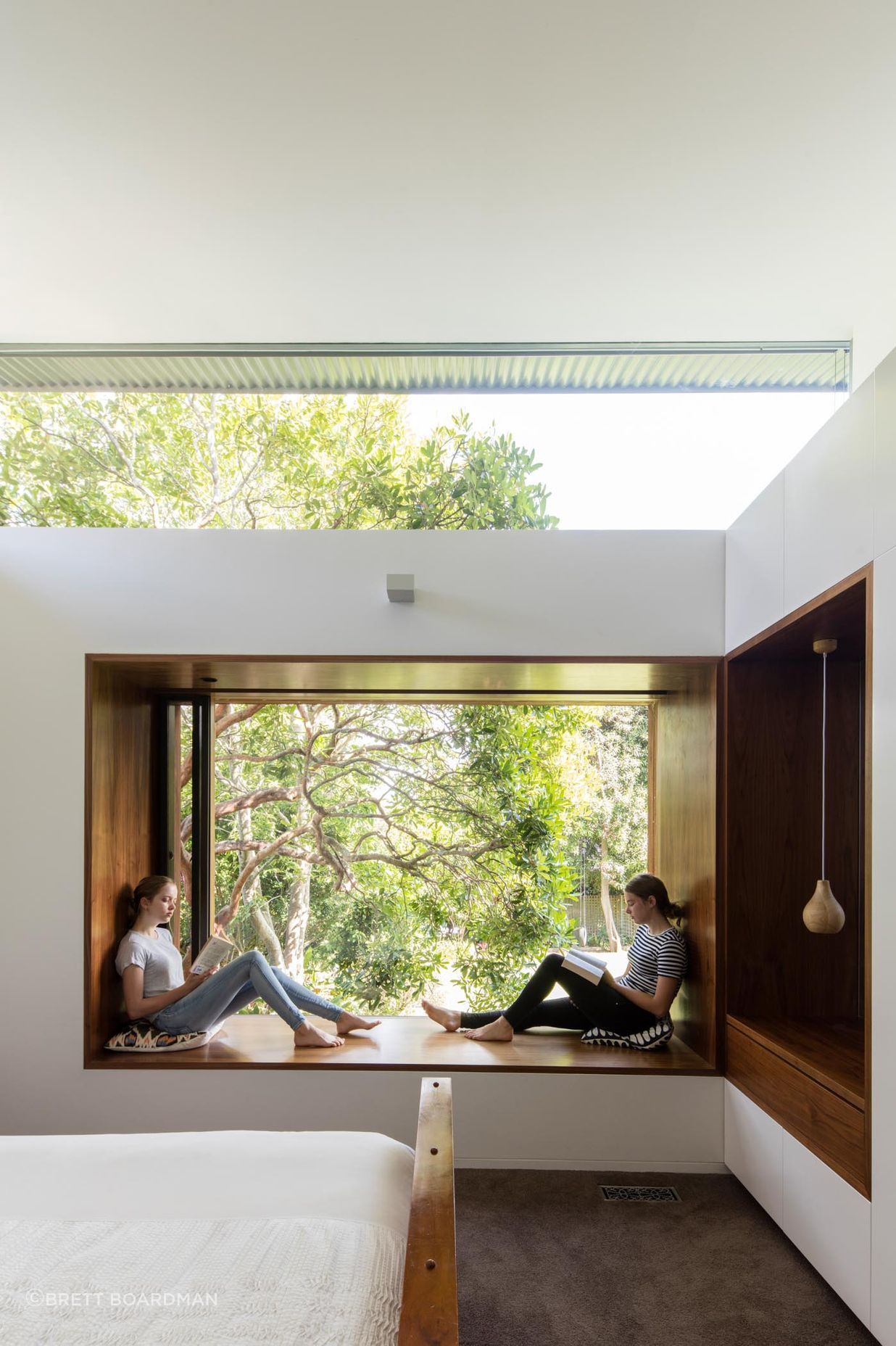









More projects from
Sam Crawford Architects
About the
Professional
Established in 1999, Sam Crawford Architects (SCA) is a design driven architectural practice based in Sydney, Australia. Over the last 20 years, we have established a well-earned reputation for design excellence in residential, cultural and public projects. In addition to our expertise in these areas, we’re also commencing our work in the education sector with both private and public clients.
Our work has been widely published, nationally and internationally and has been recognised in numerous local, state and national awards from the Australian Institute of Architects, Australian Timber Design Awards, Local Government Heritage, Conservation and Urban Design as well as numerous industry awards & commendations.
PeopleOur team is led by Practice Principal and Design Director, Sam Crawford. Alongside the recognition for his built work Sam is highly regarded within the architectural profession. He has led humanitarian architectural projects, conducted gallery based and built research projects, been invited to serve as head-juror for the Australian Institute of Architects (AIA) Awards, and was a joint creative-director of the 2014 Australian Institute of Architects National Conference. Sam is co-chair of the Australian Institute of Architects’ Medium Practice Forum, and a member of the Government Architect NSW State Design Review Panel.
With a practice of our size, clients can be assured that Sam is intimately involved in each project. We work in an open-plan studio environment in collaborative teams to ensure the smooth delivery of projects across all scales. Our team is comprised of highly skilled professionals, graduates and students. This mix of team members ensures that each project benefits from the close attention of a dedicated project architect with a support team to efficiently deliver the project. We also have an experienced and dedicated documentation and detailing expert who brings extensive experience of construction detailing to each project.
- Year founded1999
- Follow
- Locations
- More information

