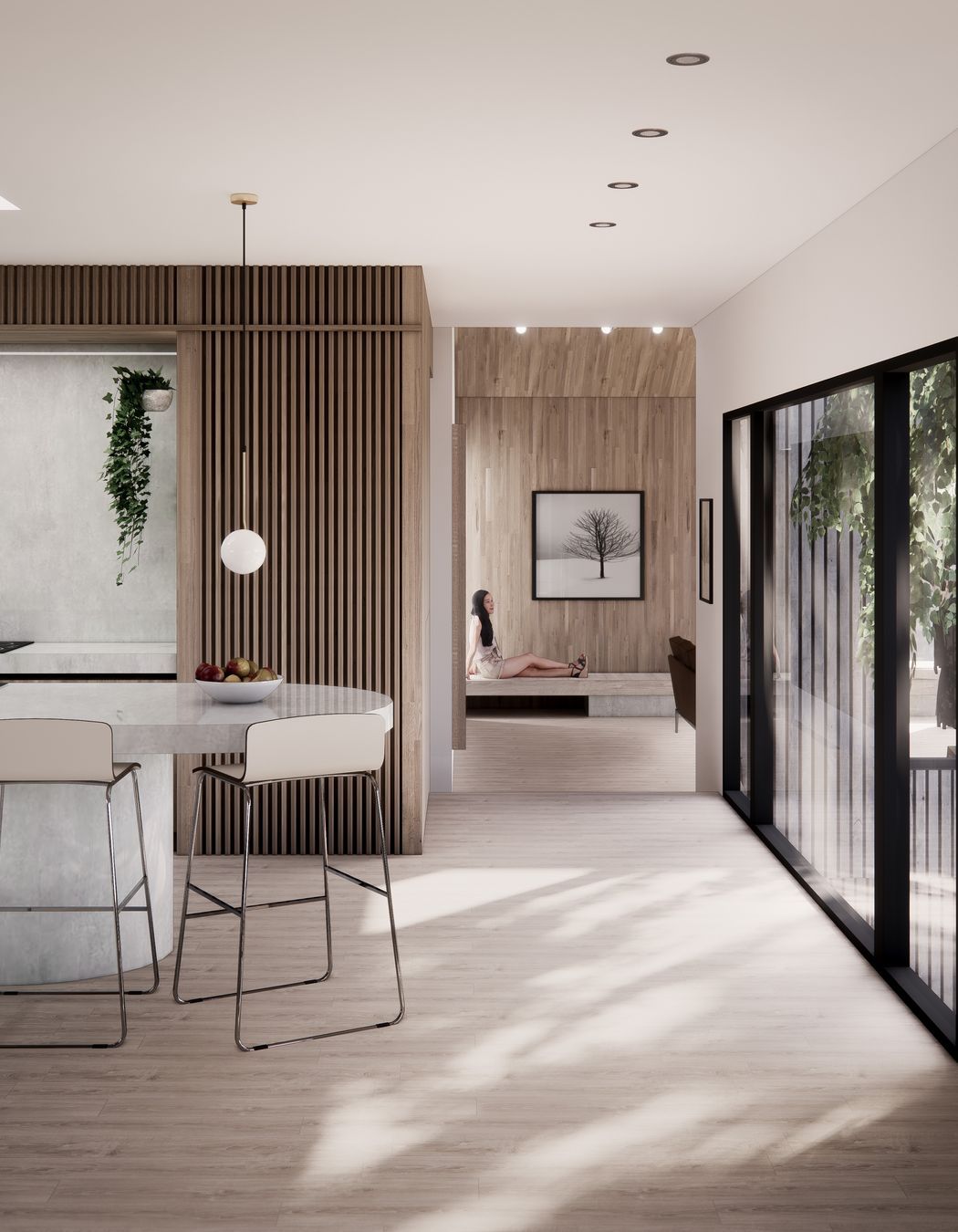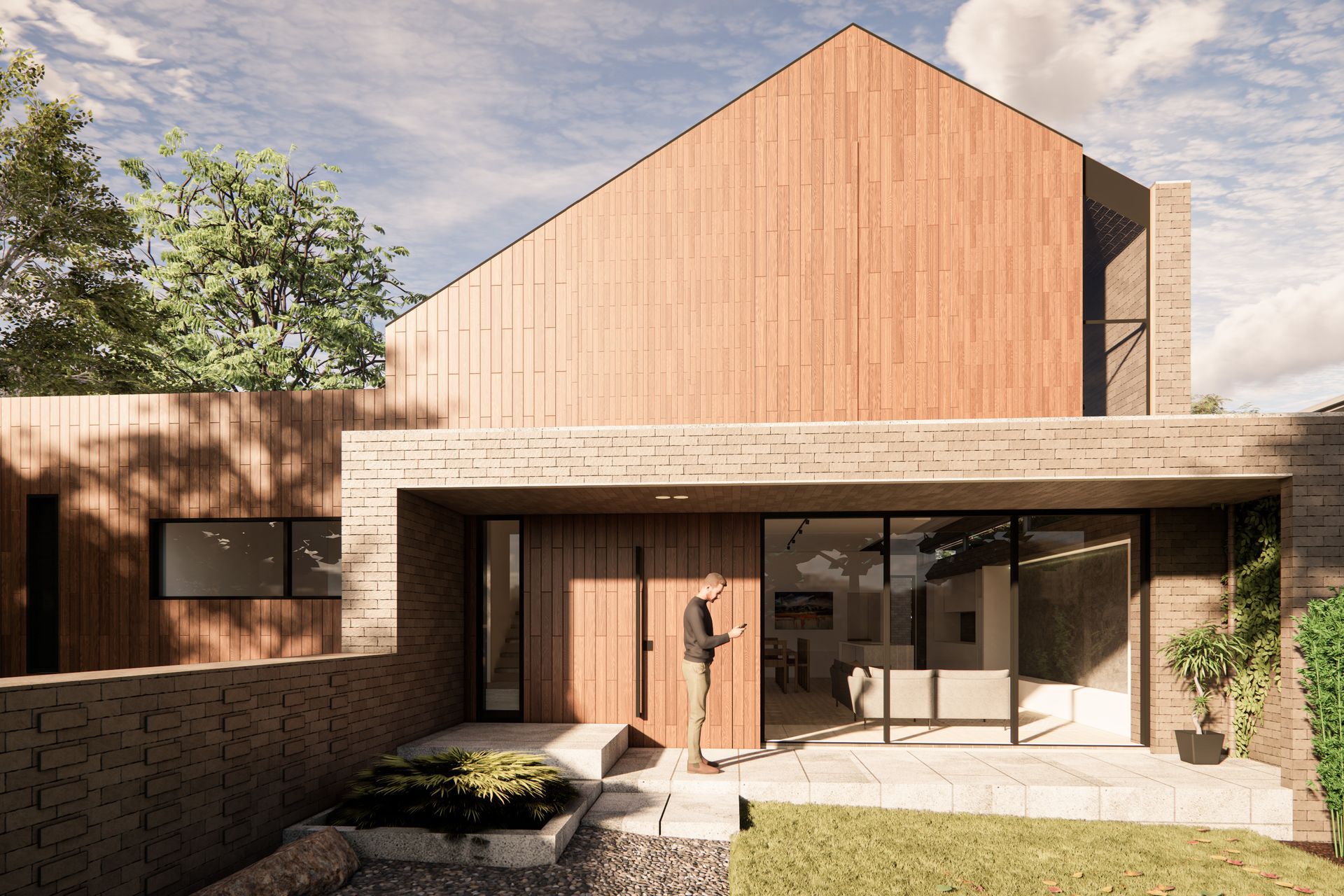About
Warrandyte House.
ArchiPro Project Summary - Contemporary extension in Warrandyte featuring stunning views, a preserved gum tree, and solar-efficient gables, completed in 2024.
- Title:
- Warrandyte House
- Architect:
- RNA Architects
- Category:
- Residential/
- Renovations and Extensions
- Region:
- Warrandyte, Victoria, AU
- Completed:
- 2024
- Price range:
- $1m - $2m
- Building style:
- Contemporary
- Photographers:
- RNA Architects
Project Gallery



Views and Engagement
Professionals used

RNA Architects. RNA Architects is an award-winning Architectural practice operating throughout Victoria. While we specialise in residential, multi-residential and commercial, we have a wide breadth of experience in a number of sectors.At RNA Architects, we firmly believe that quality architecture has the potential to be life-changing.We love working with our clients and seeing great designs come to life.
Founded
2013
Established presence in the industry.
Projects Listed
11
A portfolio of work to explore.

RNA Architects.
Profile
Projects
Contact
Other People also viewed
Why ArchiPro?
No more endless searching -
Everything you need, all in one place.Real projects, real experts -
Work with vetted architects, designers, and suppliers.Designed for Australia -
Projects, products, and professionals that meet local standards.From inspiration to reality -
Find your style and connect with the experts behind it.Start your Project
Start you project with a free account to unlock features designed to help you simplify your building project.
Learn MoreBecome a Pro
Showcase your business on ArchiPro and join industry leading brands showcasing their products and expertise.
Learn More
















