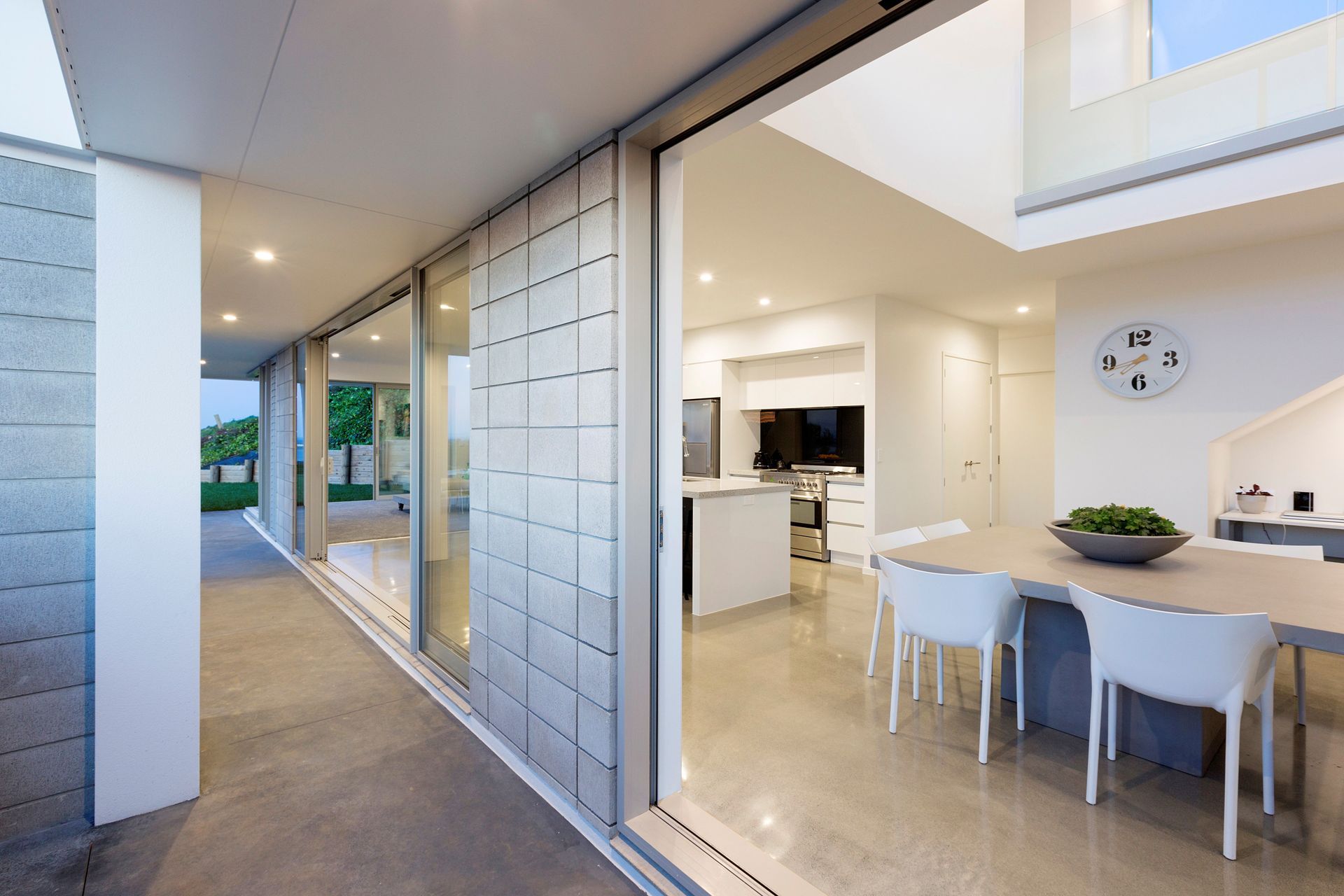About
Welcome Bay Hillside Home.
ArchiPro Project Summary - Contemporary 2-storey hillside home designed by Davista Architecture Ltd, featuring stunning north-west views, 5 bedrooms, 4 living areas, and a spacious alfresco outdoor room, completed in collaboration with Calley Homes.
- Title:
- Welcome Bay Hill side home
- Architectural Designer:
- Davista Architecture
- Category:
- Residential/
- New Builds
Project Gallery
Views and Engagement
Professionals used

Davista Architecture. Davista Architecture Ltd directors Colin Davis and Kane de Raat are 2 talented and very experienced architectural designers, formed by Colin Davis over 30 years ago, the buisiness continues to grow.As an LBP design 2 qualified architectural designer, Colin has extensive experience in both residential and commercial projects, over the years he's worked with some of the region’s best known building companies and developers.Kane de Raat also a LBP design 2Davista are architectural designers and the national professional body that represents architectural designers is called Architectural Designers, or ADNZ (INC). Colin Davis and Kane de Raat are both full professional members of ADNZ (INC).“It’s important that people can relate to their designers, and vice versa. Our track record speaks for itself – we have over 5000 projects large and small behind us. And we have clients who are still coming back to us after 30 years.”
Year Joined
2015
Established presence on ArchiPro.
Projects Listed
12
A portfolio of work to explore.

Davista Architecture.
Profile
Projects
Contact
Project Portfolio
Other People also viewed
Why ArchiPro?
No more endless searching -
Everything you need, all in one place.Real projects, real experts -
Work with vetted architects, designers, and suppliers.Designed for Australia -
Projects, products, and professionals that meet local standards.From inspiration to reality -
Find your style and connect with the experts behind it.Start your Project
Start you project with a free account to unlock features designed to help you simplify your building project.
Learn MoreBecome a Pro
Showcase your business on ArchiPro and join industry leading brands showcasing their products and expertise.
Learn More
































