About
Wenderholm.
ArchiPro Project Summary - A stunning 380sqm home on Waiwera Hill, featuring passive house design principles, breathtaking 360-degree views, and a harmonious blend of aesthetics and functionality, including a self-contained guest wing and open-plan living spaces.
- Title:
- Wenderholm
- Builder:
- The Construction Company
- Category:
- Residential/
- New Builds
Project Gallery
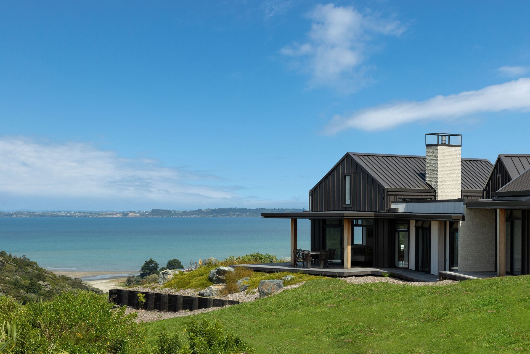
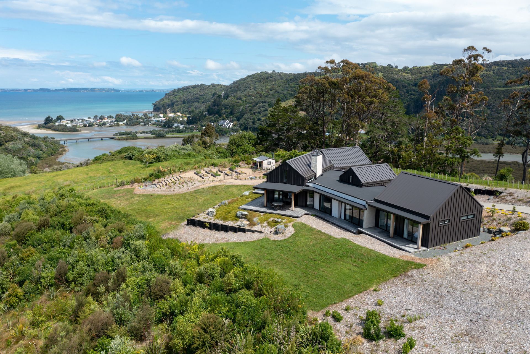

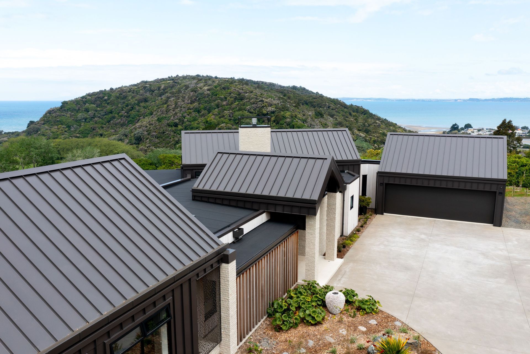
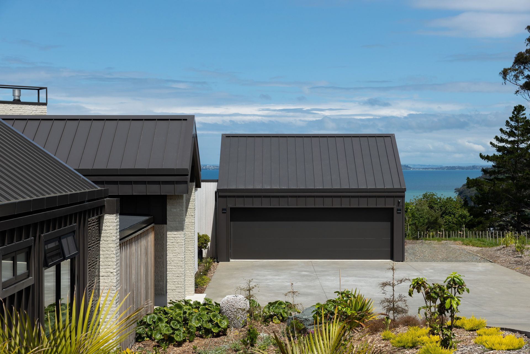
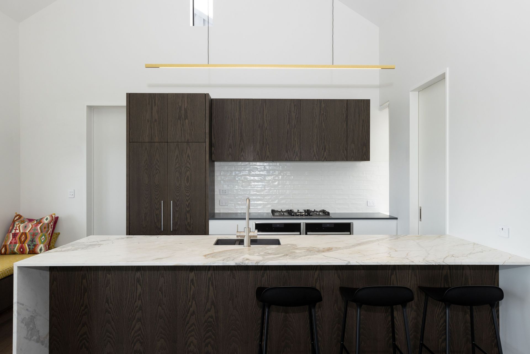
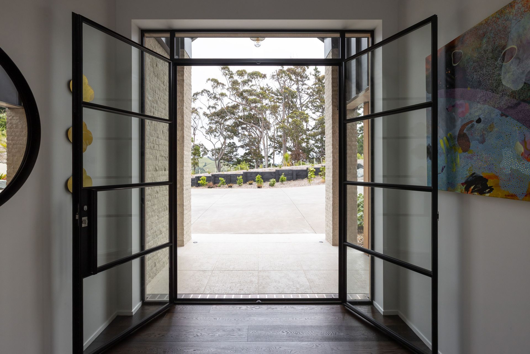
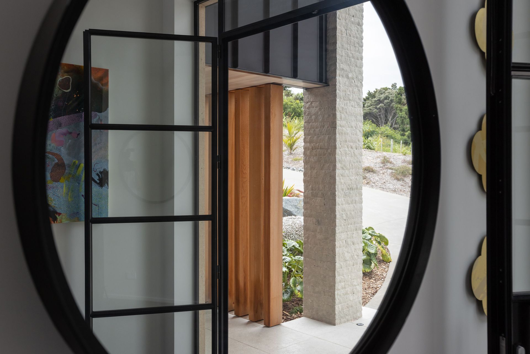
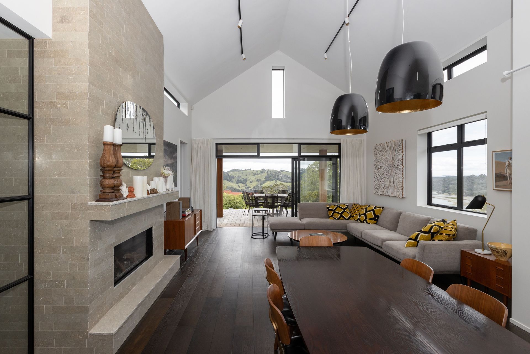

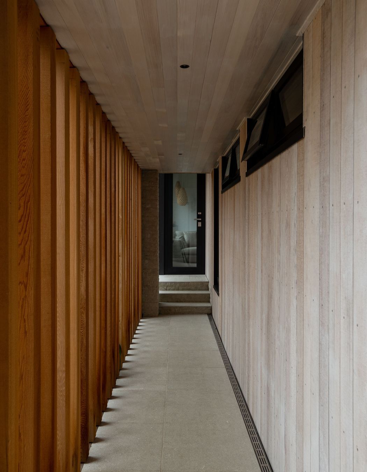

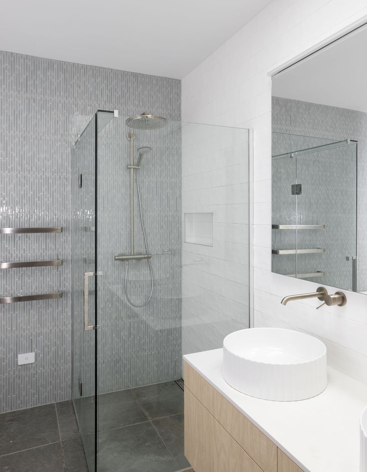
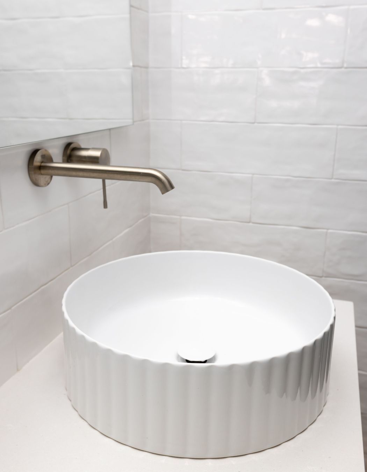
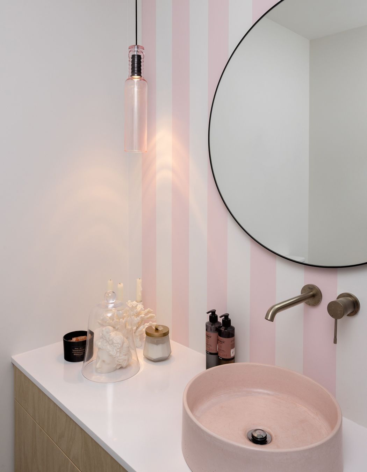
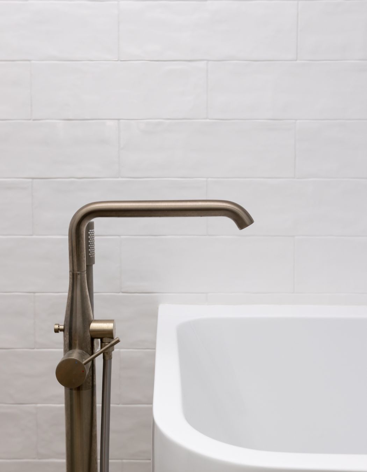

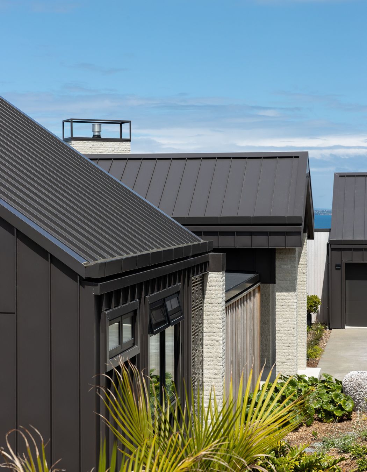
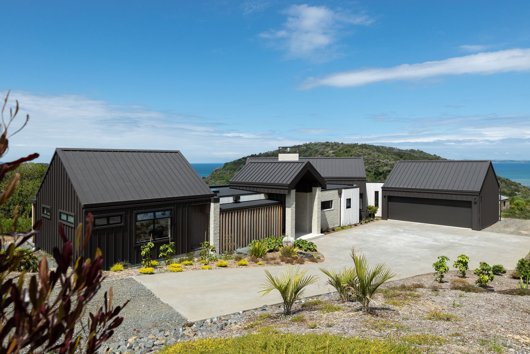
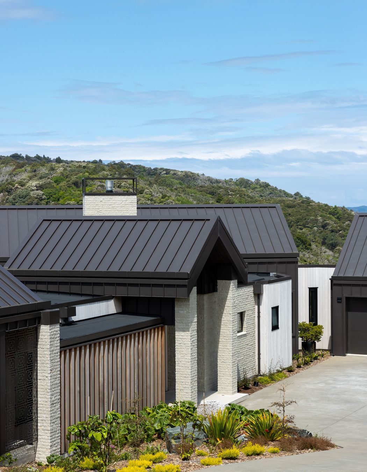
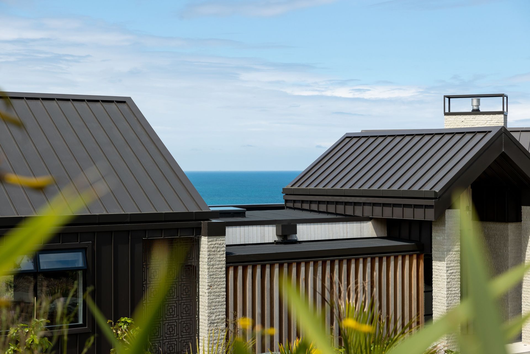
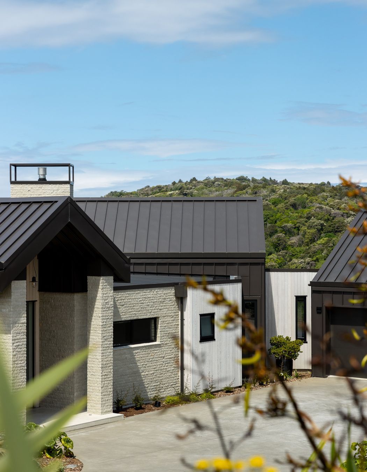



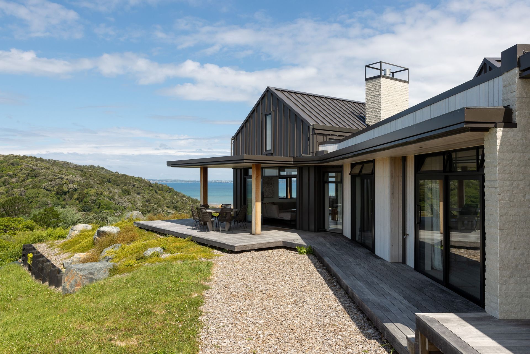
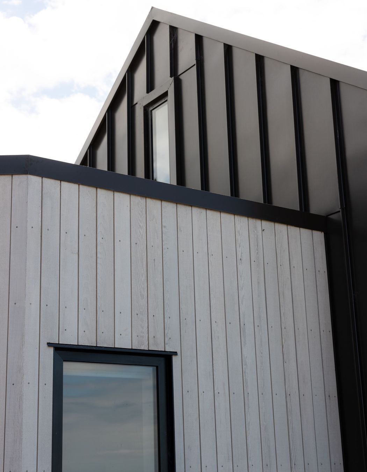
Views and Engagement
Products used
Professionals used

The Construction Company. The Construction Company is a premier residential building company specializing in high-end architectural homes across Auckland, Christchurch, and Queenstown. With a refined focus on craftsmanship, elegance, and design integrity, we bring bespoke visions to life through a seamless, full-service experience.
From the initial concept to the final detail, The Construction Co offers expert project management, precision construction, and ongoing property maintenance through a division called The Maintenance Company—ensuring every home is not only built to the highest standards, but also maintained with care. Our team is dedicated to delivering timeless, architecturally significant homes that embody quality, sophistication, and enduring value.
Discerning clients choose The Construction Co for our commitment to excellence, collaborative approach, and ability to turn architectural ambition into beautifully finished reality.
Will Builders Ltd "Will Build" founded in 2009 by William Denysschen, a decision was made in 2013 to change its name to encompass and embrace the vision, direction it was heading in "Constructing beautiful architectural residential homes" the name that said what it did with no illusions. The Construction Company Ltd
The Construction Company is an Award Winning proud member of the Master Builders association and Certified Builders Association. William is also aQualified Builder, Licensed Building Practitioner and to Site Safe and Hazard Co member.
William still works on the front line project managing all jobs personally, he prides himself on communication, organization and working in with personally selected subcontractors to execute a superior end product that he and his clients are proud of.
Founded
2009
Established presence in the industry.
Projects Listed
7
A portfolio of work to explore.

The Construction Company.
Profile
Projects
Contact
Other People also viewed
Why ArchiPro?
No more endless searching -
Everything you need, all in one place.Real projects, real experts -
Work with vetted architects, designers, and suppliers.Designed for Australia -
Projects, products, and professionals that meet local standards.From inspiration to reality -
Find your style and connect with the experts behind it.Start your Project
Start you project with a free account to unlock features designed to help you simplify your building project.
Learn MoreBecome a Pro
Showcase your business on ArchiPro and join industry leading brands showcasing their products and expertise.
Learn More






























