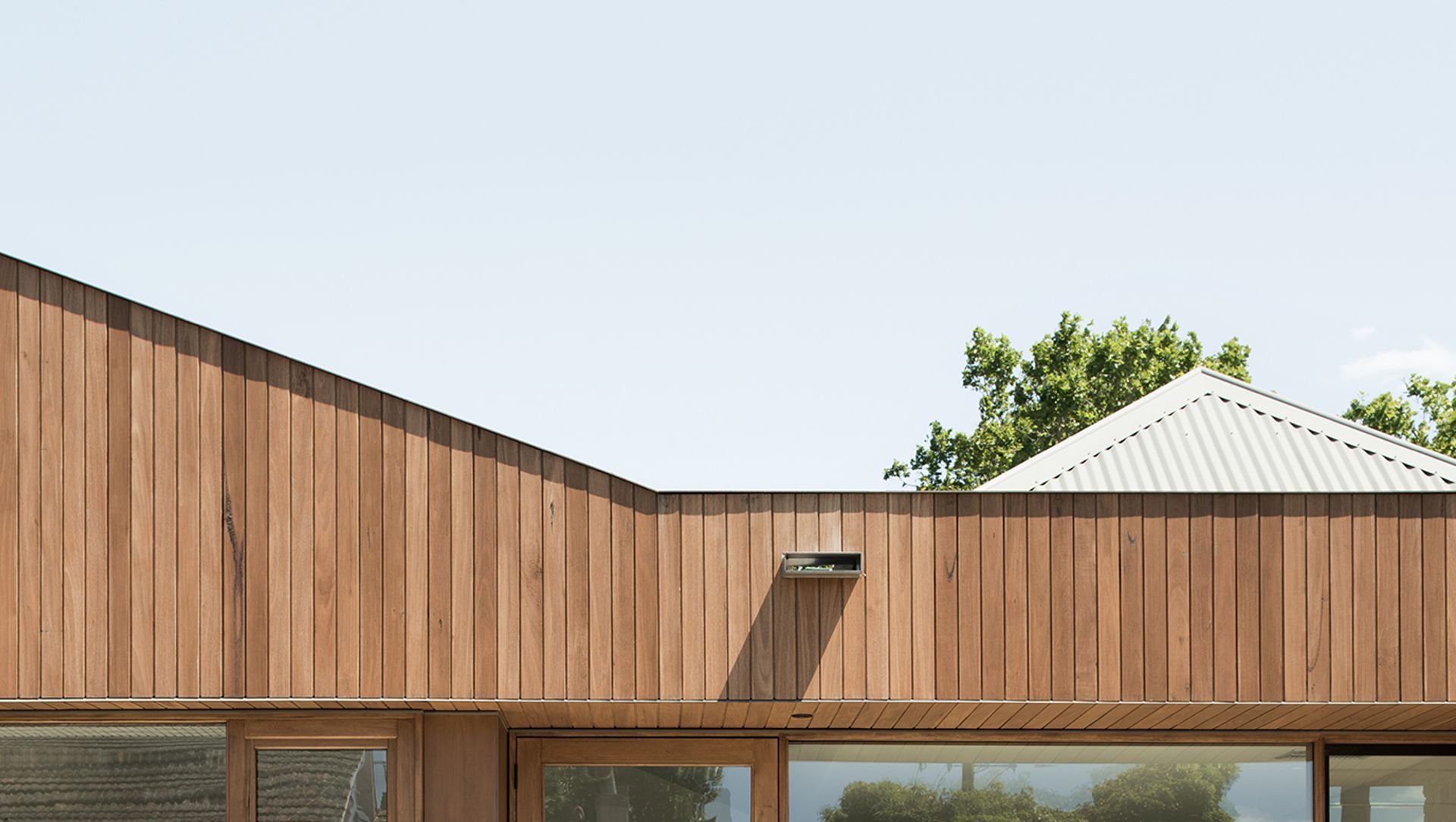About
Westgarth House.
ArchiPro Project Summary - A thoughtful renovation and extension of an Edwardian house, blending heritage features with contemporary design to create a harmonious and functional living space.
- Title:
- Westgarth House
- Architect:
- Michael McKeon Architecture
- Category:
- Residential/
- Renovations and Extensions
- Photographers:
- Thurston Empson
Project Gallery
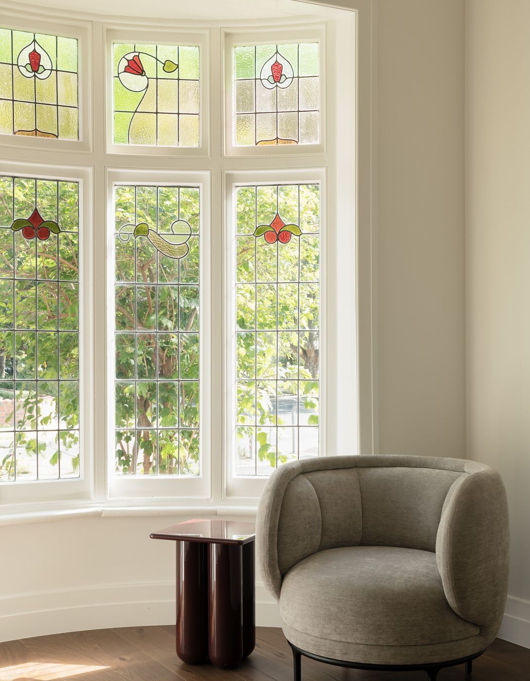

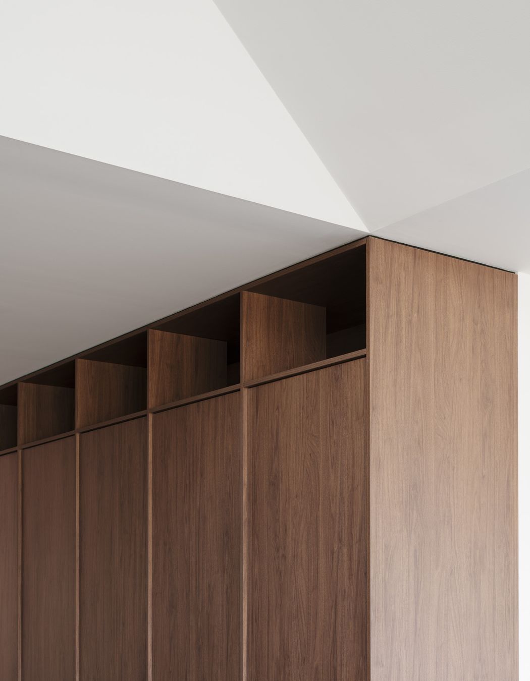
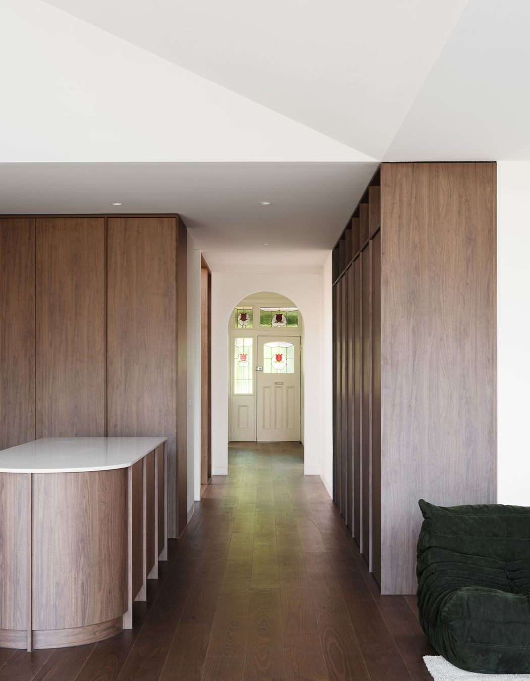
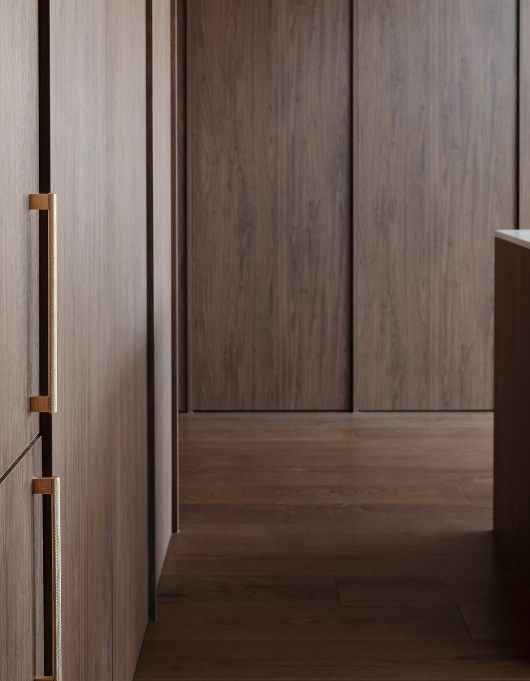
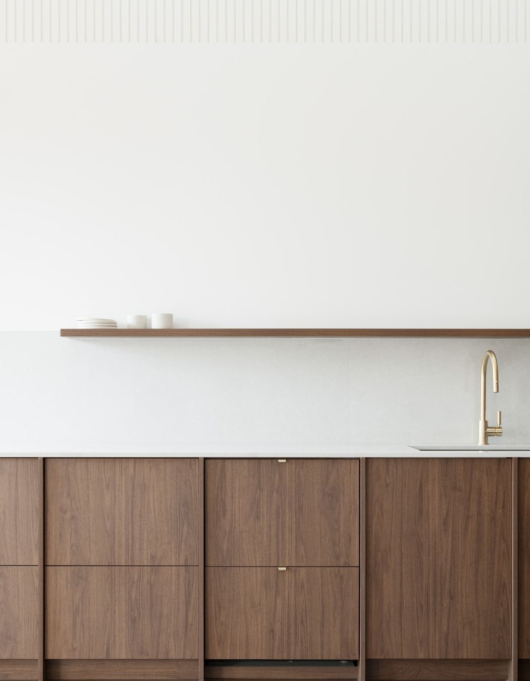

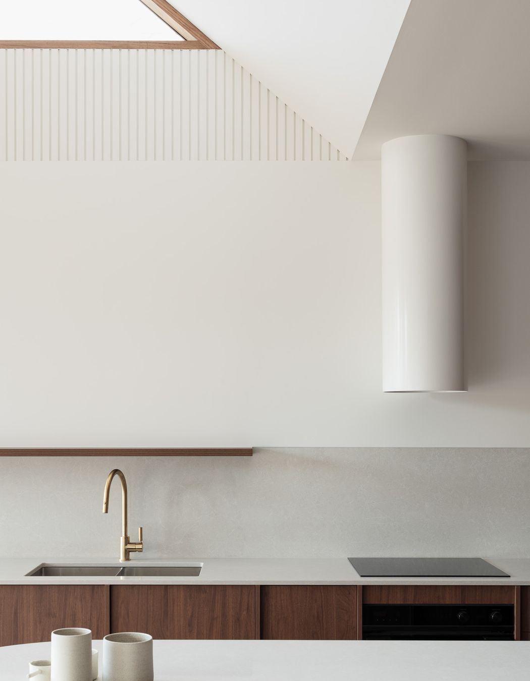
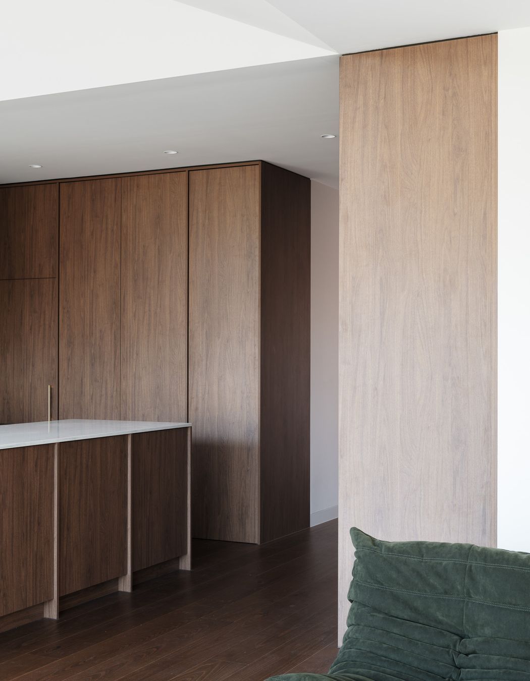
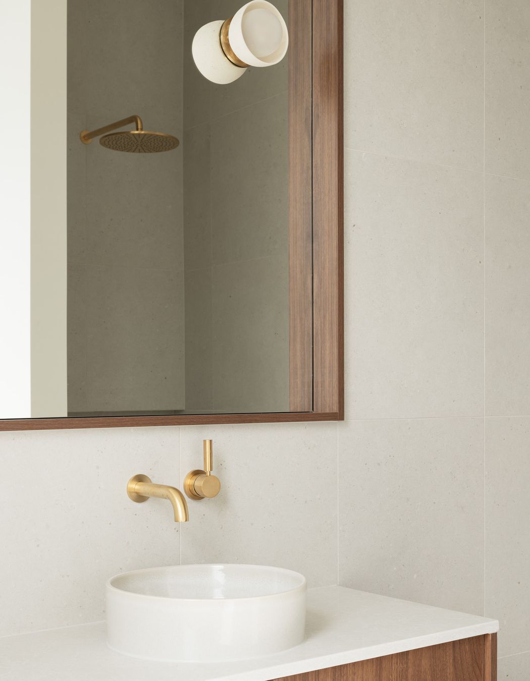
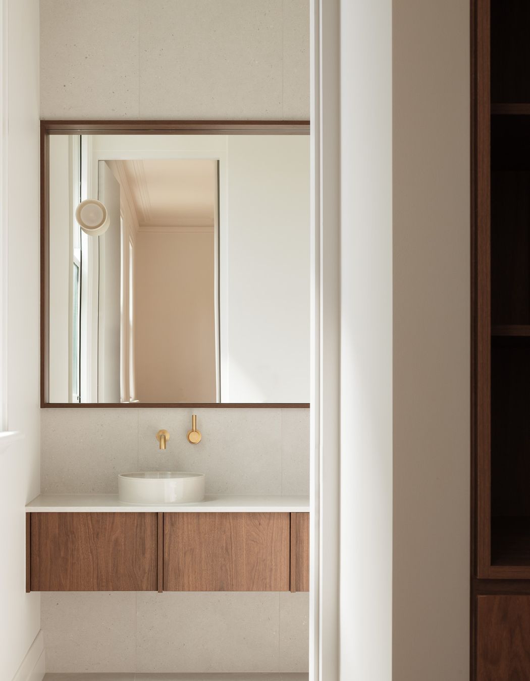

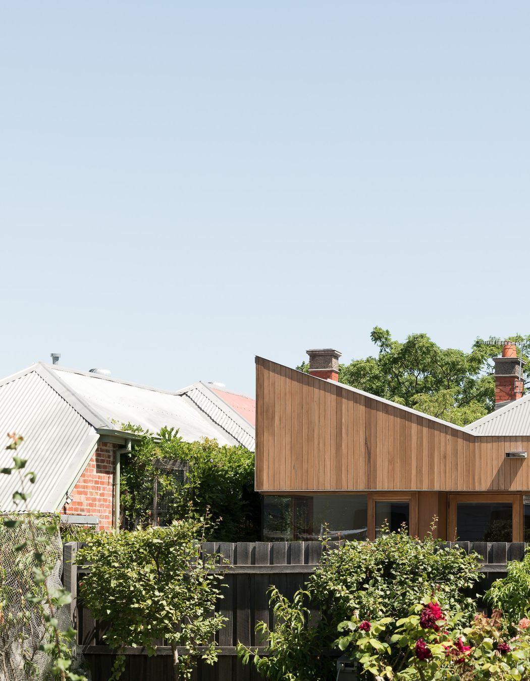
Views and Engagement
Professionals used

Michael McKeon Architecture
Architects
Canberra, Australian Capital Territory
(+1 More)
Michael McKeon Architecture. Michael Mckeon Architecture is a studio specialising in residential new builds, alterations and extensions.
Our work is based on studies into space, light and materiality which follow a foundation of sustainable principles.
This process begins with a respect and understanding of the place where we take inspiration from the existing context.
We believe in the importance of client engagement and collaboration.
This journey resonates in our work as each project is unique and portrays a sensitivity to the brief.
Each is a carefully considered making of space.
Year Joined
2022
Established presence on ArchiPro.
Projects Listed
2
A portfolio of work to explore.

Michael McKeon Architecture.
Profile
Projects
Contact
Project Portfolio
Other People also viewed
Why ArchiPro?
No more endless searching -
Everything you need, all in one place.Real projects, real experts -
Work with vetted architects, designers, and suppliers.Designed for Australia -
Projects, products, and professionals that meet local standards.From inspiration to reality -
Find your style and connect with the experts behind it.Start your Project
Start you project with a free account to unlock features designed to help you simplify your building project.
Learn MoreBecome a Pro
Showcase your business on ArchiPro and join industry leading brands showcasing their products and expertise.
Learn More