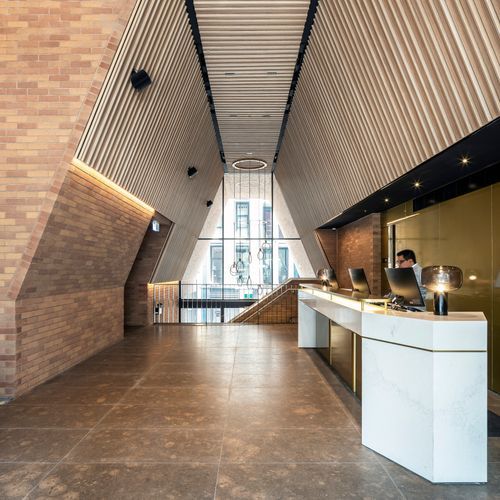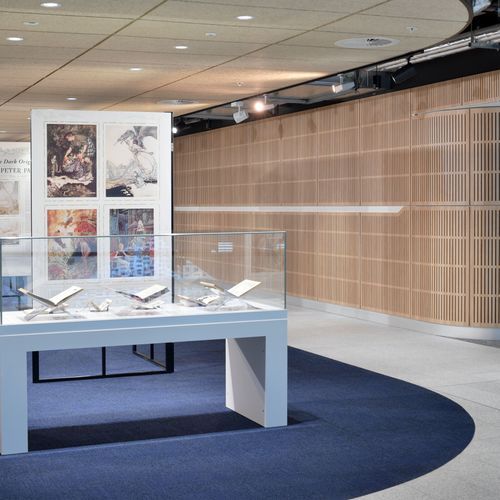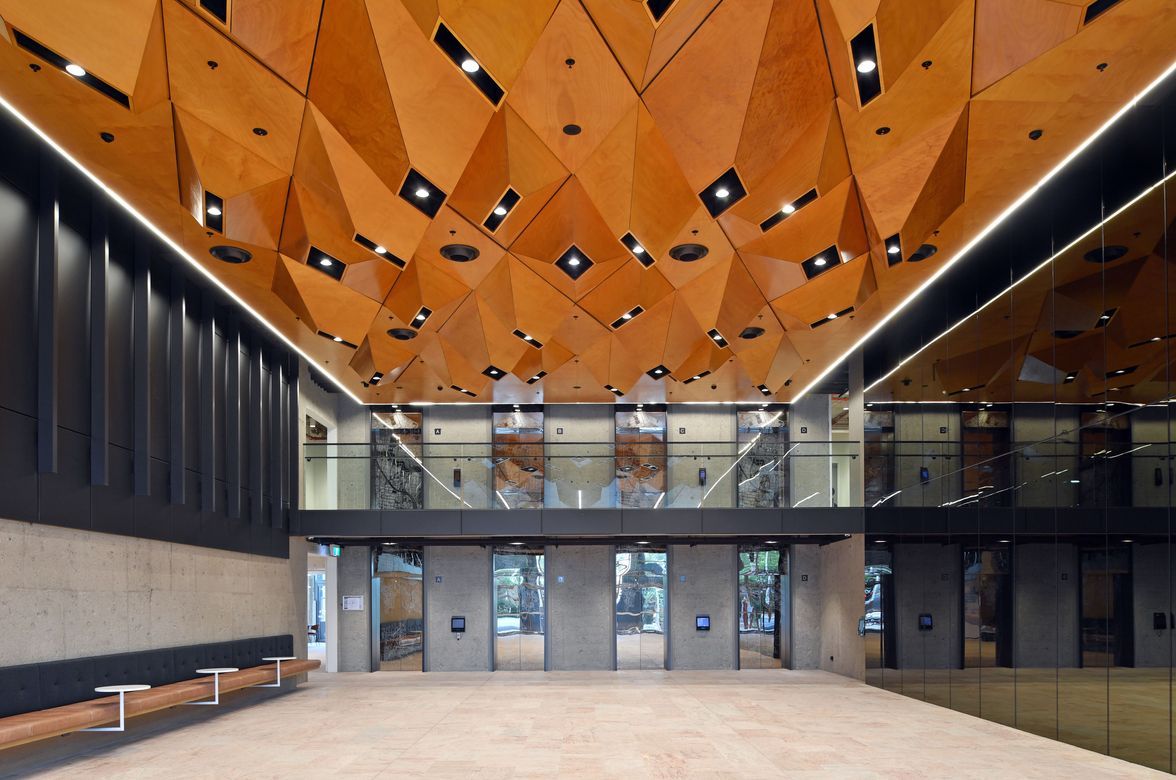Westmead Hospital Redevelopment
By Europanel
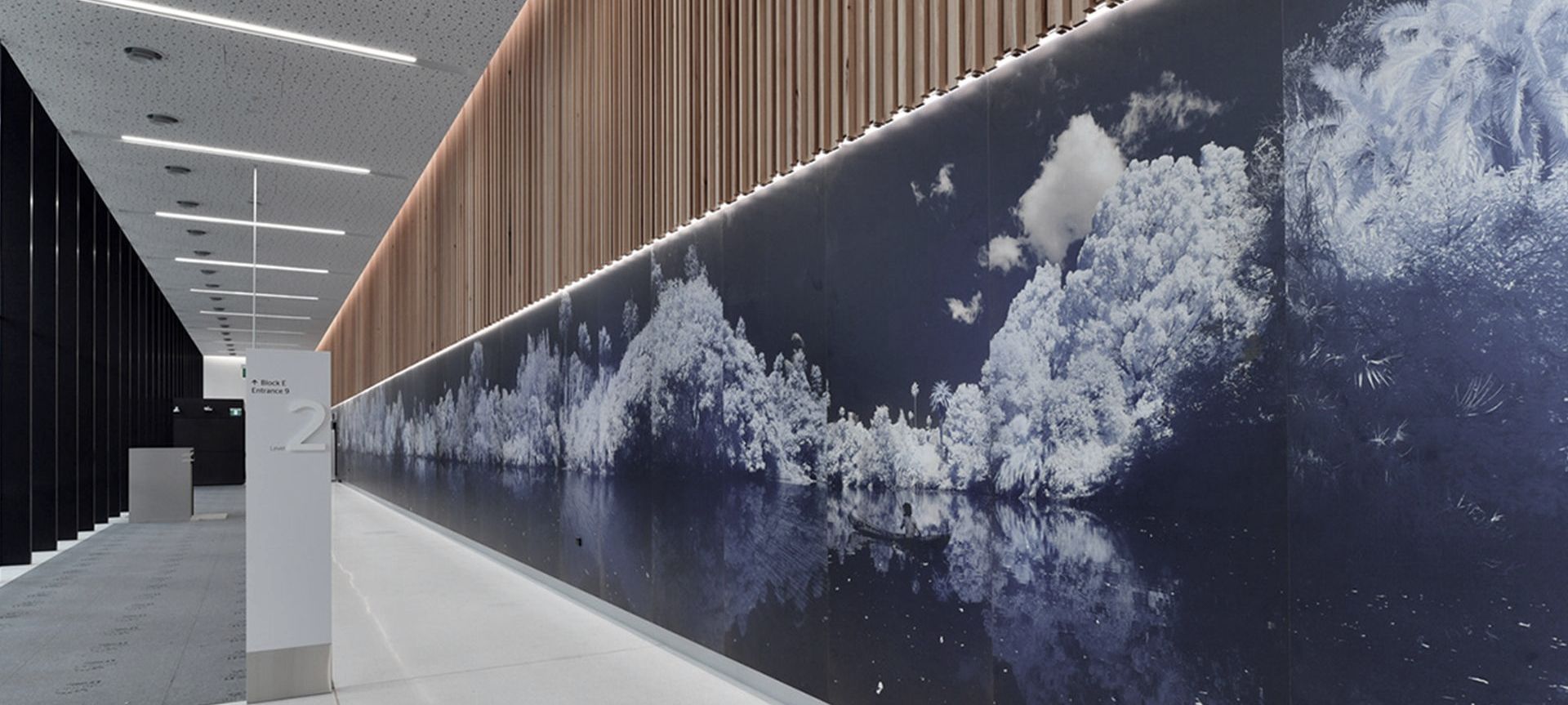
One of the biggest public health infrastructure projects in the state, the new hospital building at 12 storeys high from ground level was designed by architects HDR and is the tallest hospital building in Australia, embracing the new trend towards vertical hospital design, built up rather than out.
Provided with a great opportunity to work with the design team during the concept phase on the products and finishes that would define the space and emphasise the structural and aesthetic connectivity, whilst providing both architectural beauty and acoustic quality, Western Red Cedar and Vic Ash are a couple of finishes from the palette used that help bring this magnificent space to life.
A staged programme was implemented to accommodate operational continuity with the existing hospital and the europanel team supplied and installed to the project milestones whilst maintaining the highest quality of workmanship and were an integral part of the team to deliver an innovative, integrated facility that will continue to deliver high-quality healthcare for decades to come.
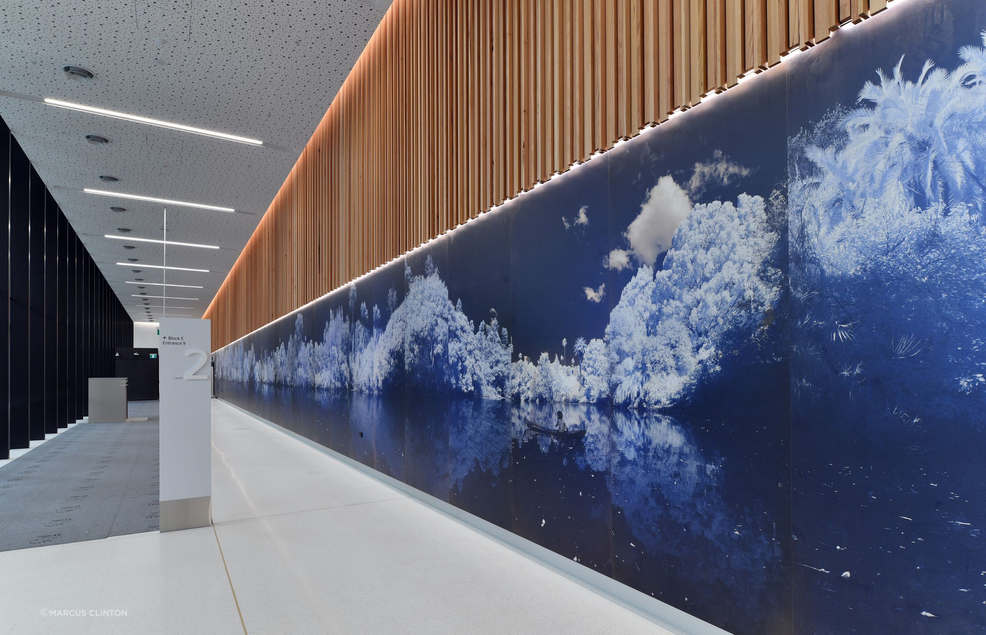
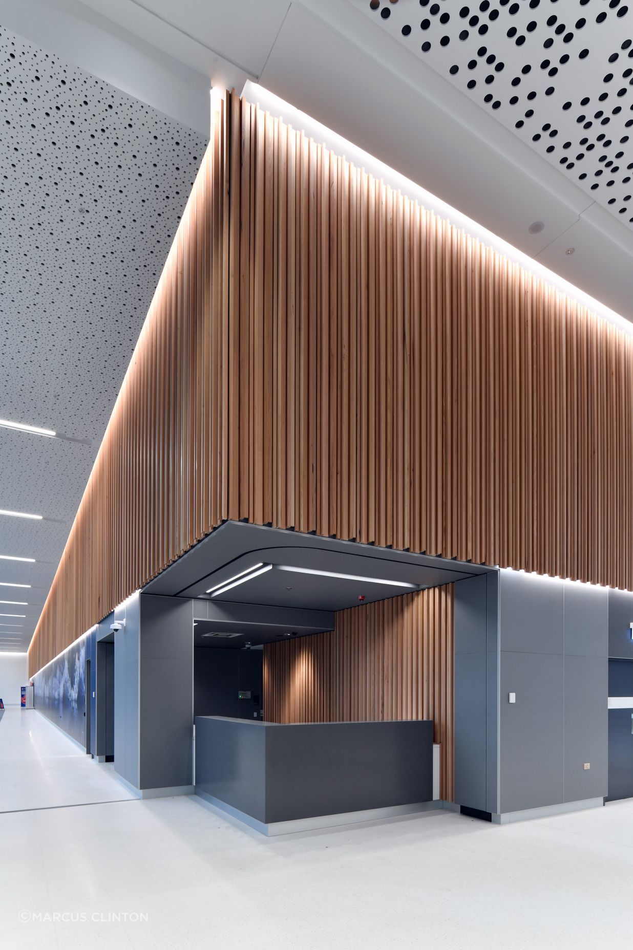
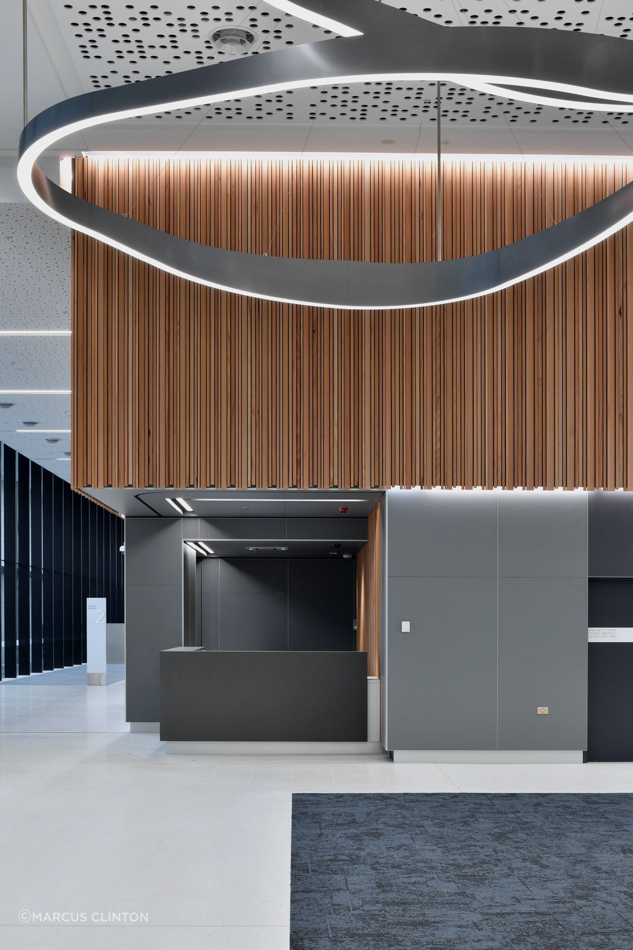
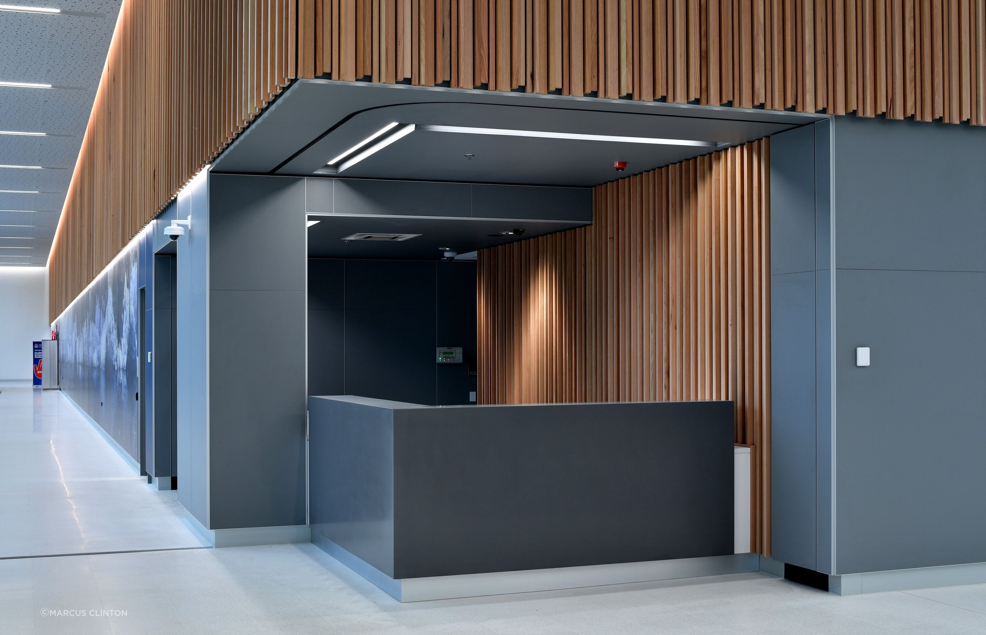
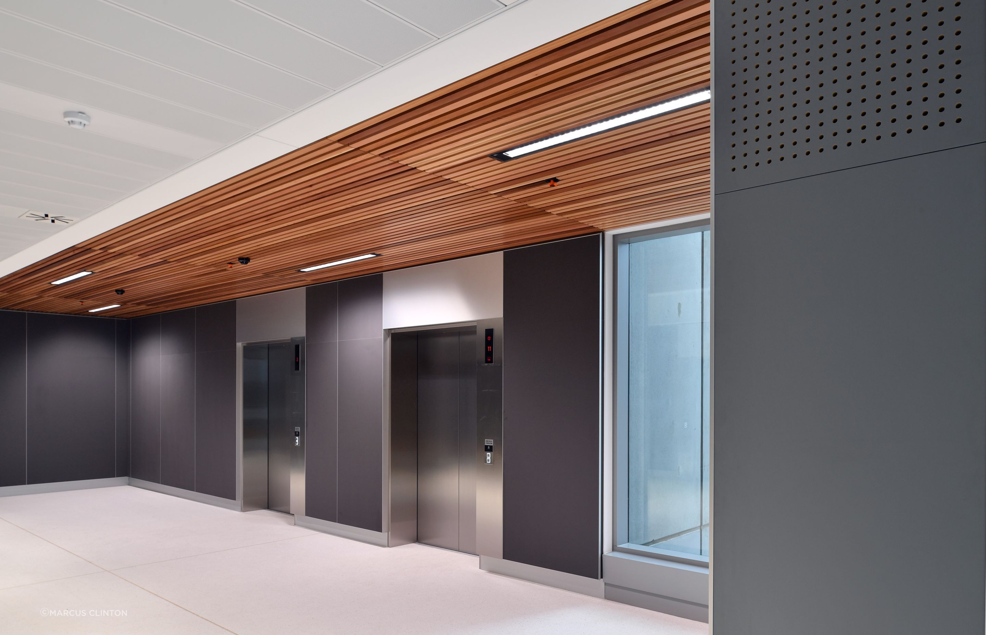
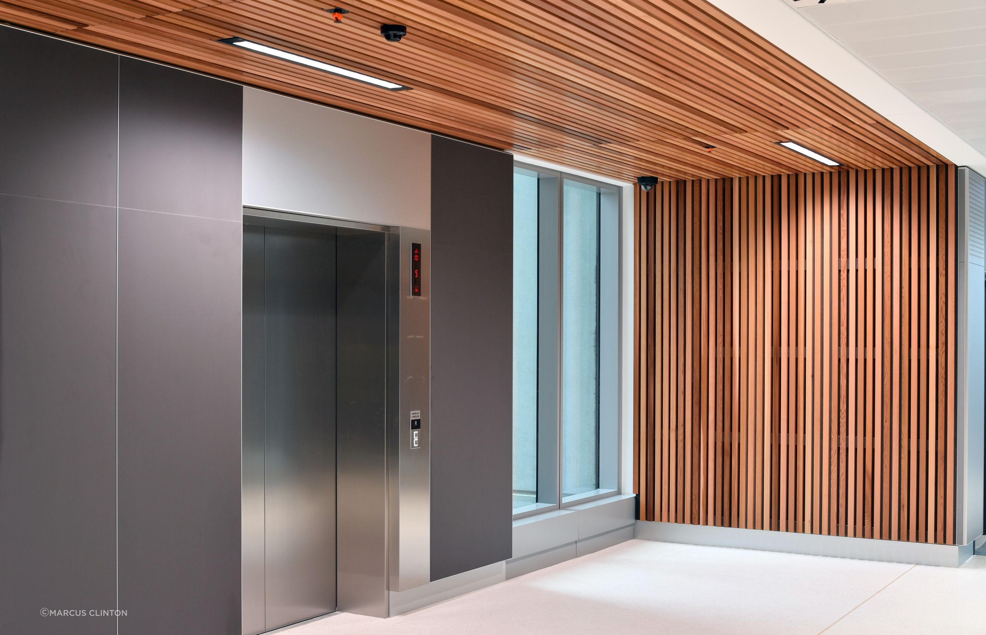
Products used in
Westmead Hospital Redevelopment
Professionals used in
Westmead Hospital Redevelopment
More projects from
Europanel
About the
Professional
europanel are passionate about providing bespoke acoustic solutions with precision-crafted panelling, custom made and fitted to enable architects and designers to realise their visions of truly unique and sensory spaces.
Custom solutions
With 6 products suitable for decorative and acoustic applications, europanel work with you to create a custom solution to bring your design to life.
Sound results
To maximise the acoustic properties of your project, europanel engineer effective design and materials to achieve greater absorption.
Quality assured
europanel have built a solid reputation for quality and superior finishes. Our team offer quality installation or shop drawings for the diy-ers.

