About
Westmere House.
ArchiPro Project Summary - Thoughtful alterations and additions to a Westmere bungalow, featuring a central corridor, open-plan living space, and stunning harbour views from the upper-level bedroom wing.
- Title:
- Westmere House
- Architect:
- MA Studio
- Category:
- Residential
Project Gallery
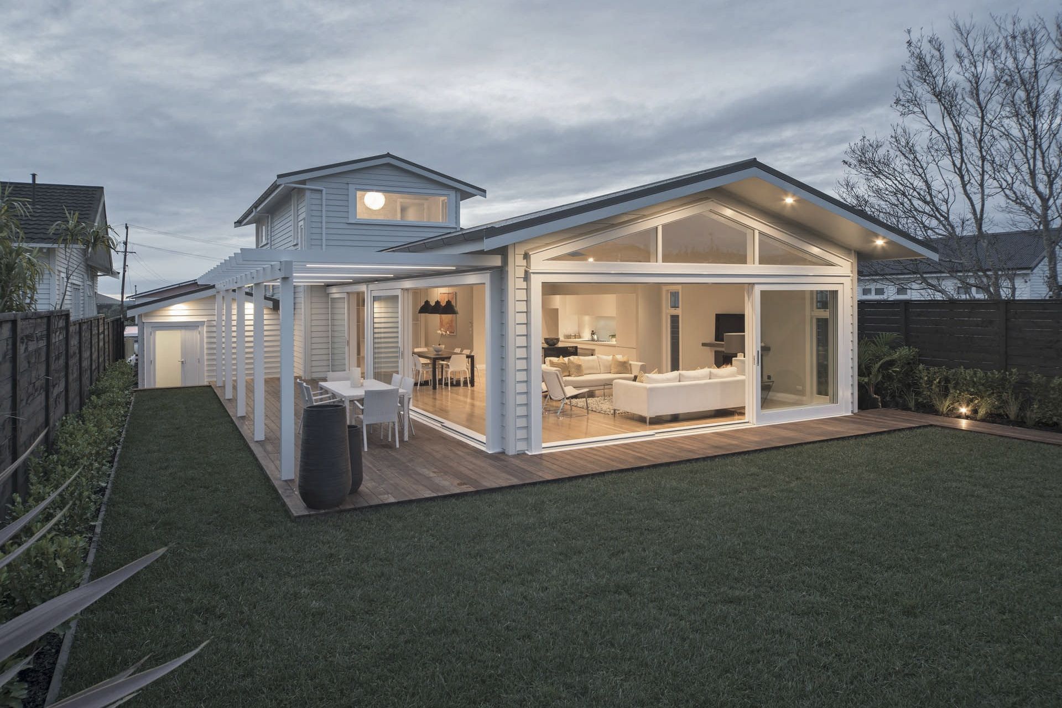
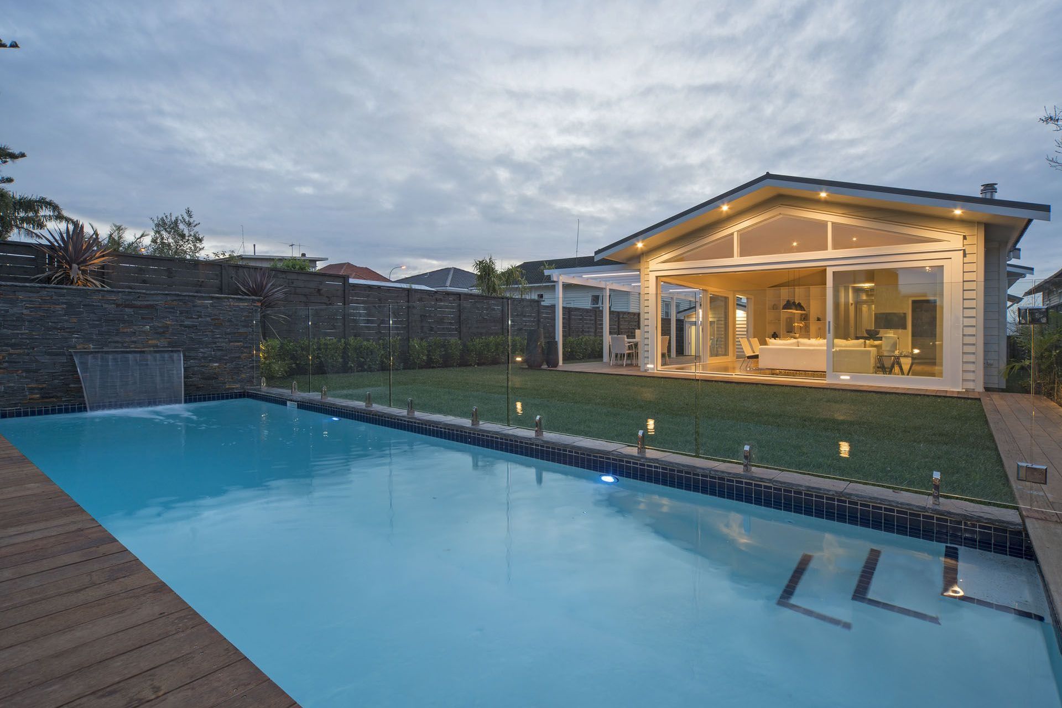
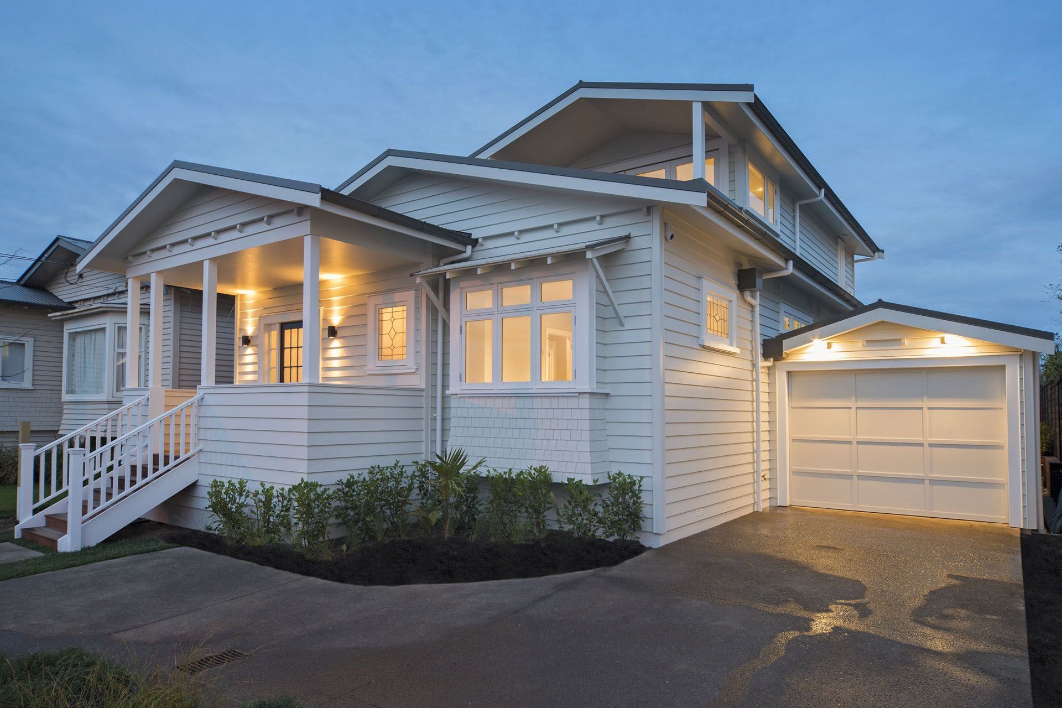
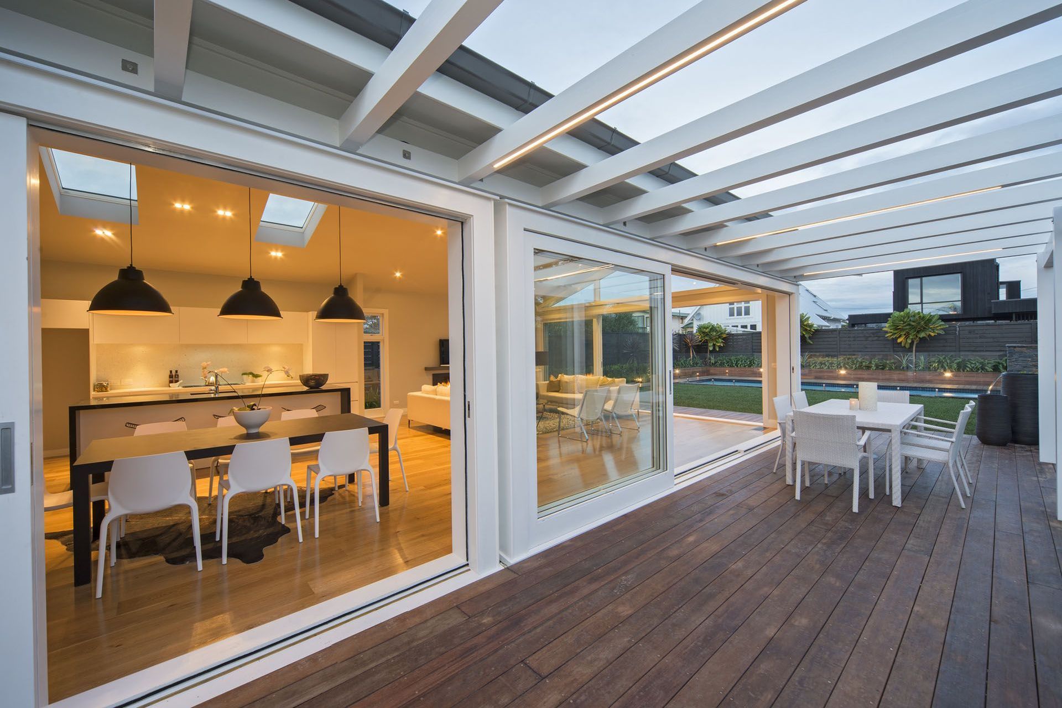

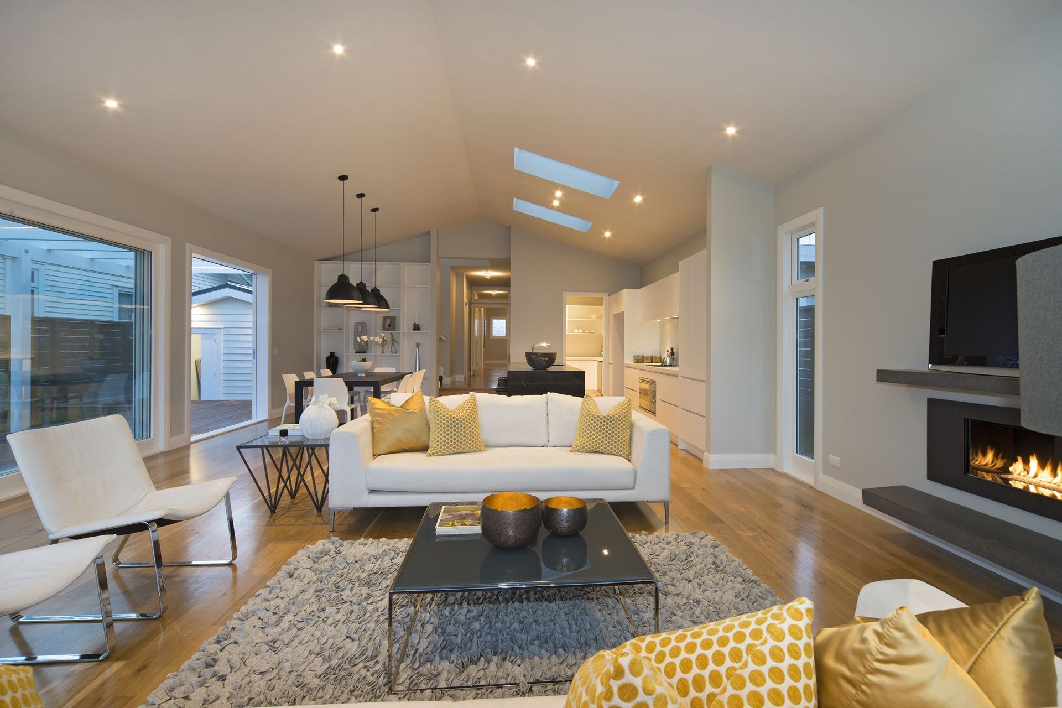
Views and Engagement
Professionals used

MA Studio. MA Studio is an award-winning architecture practice specialising in high quality residential, specialist healthcare, craft brewery and hospitality projects.
MA Studio was established 12 years ago, during this time we have become skilled at assisting our clients with understanding their project requirements and formulating this into a clear and bespoke brief. The design skills and technical knowledge we bring to the architectural process, allows our clients to realise this brief in a highly creative, unique and functional way. Regardless of your project size or type, we bring the same highly considered approach to all the projects we work on.
We love working with new clients, so don’t hesitate to contact us and enquire if we are the right architects for you.
Year Joined
2016
Established presence on ArchiPro.
Projects Listed
16
A portfolio of work to explore.

MA Studio.
Profile
Projects
Contact
Other People also viewed
Why ArchiPro?
No more endless searching -
Everything you need, all in one place.Real projects, real experts -
Work with vetted architects, designers, and suppliers.Designed for Australia -
Projects, products, and professionals that meet local standards.From inspiration to reality -
Find your style and connect with the experts behind it.Start your Project
Start you project with a free account to unlock features designed to help you simplify your building project.
Learn MoreBecome a Pro
Showcase your business on ArchiPro and join industry leading brands showcasing their products and expertise.
Learn More


















