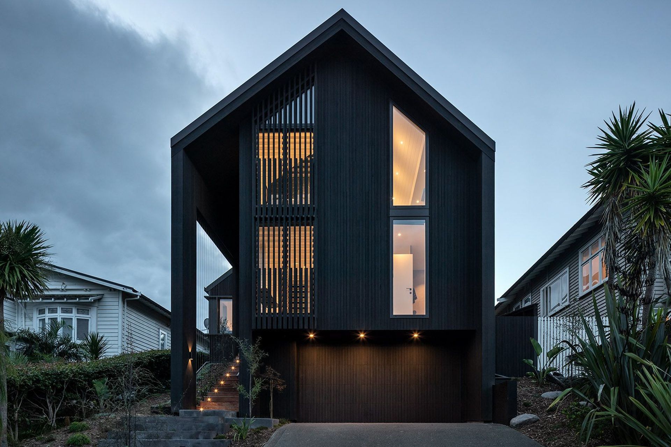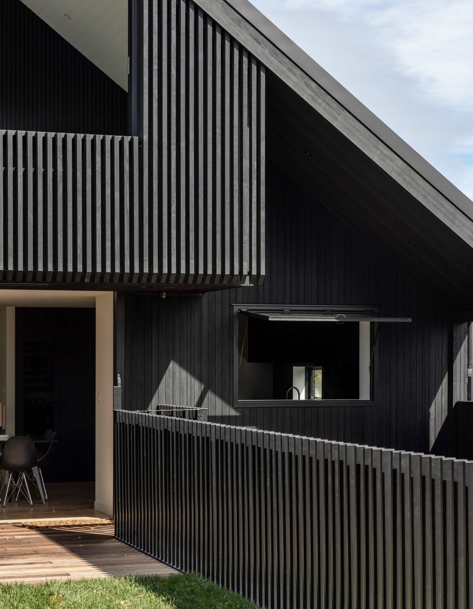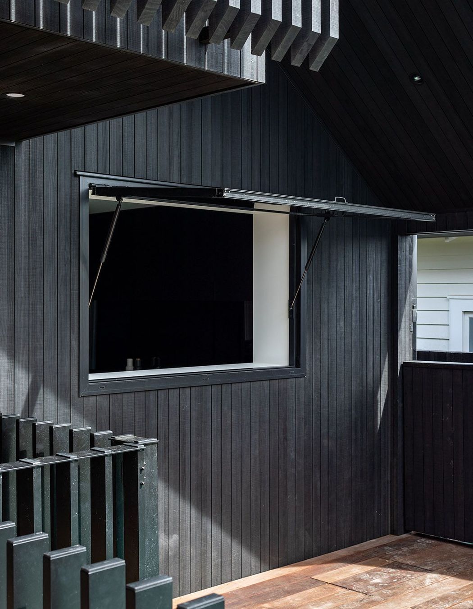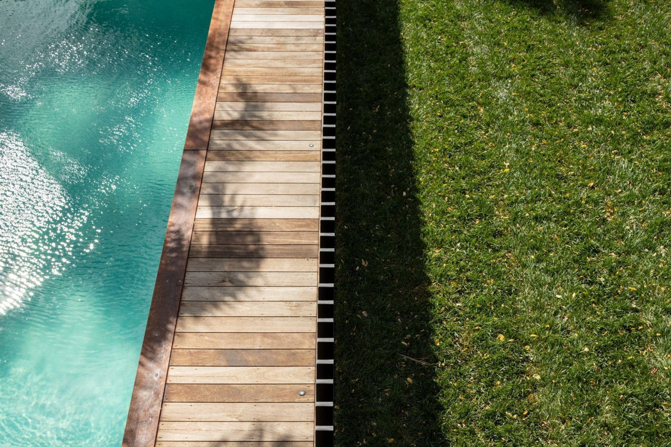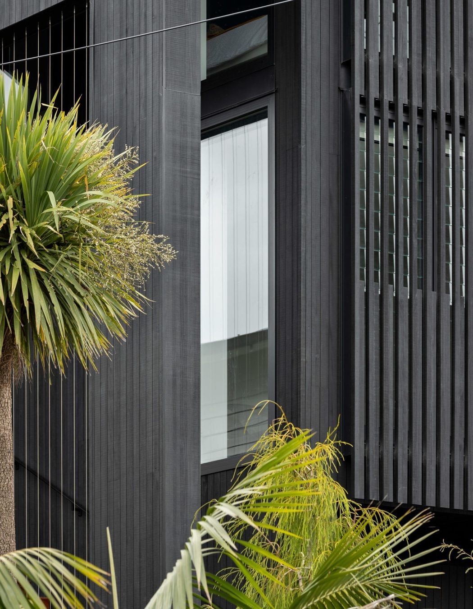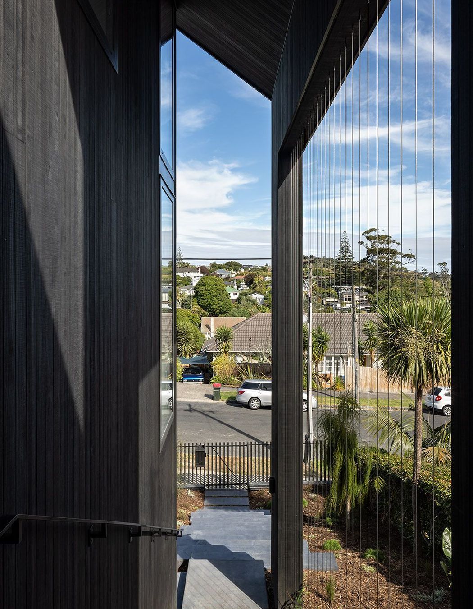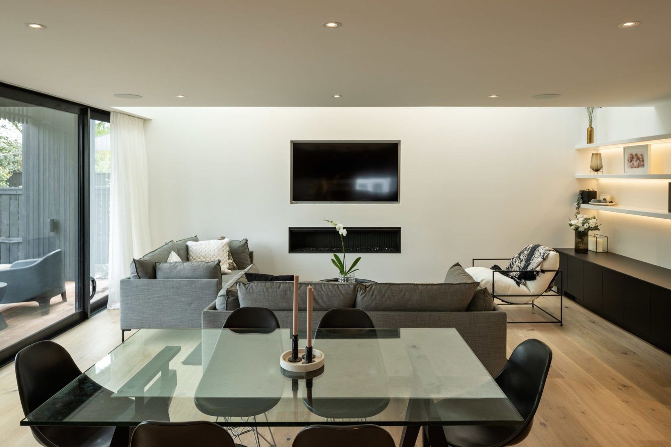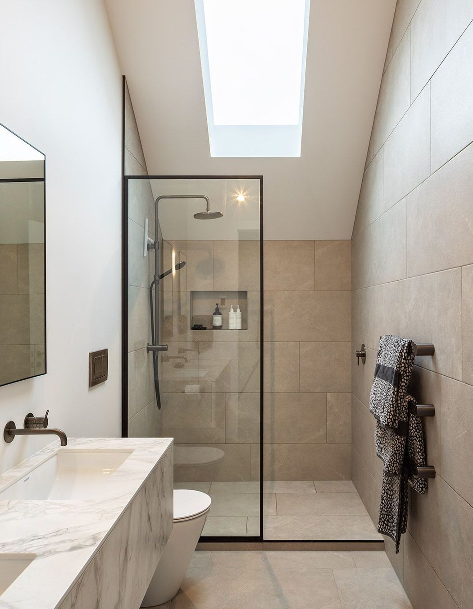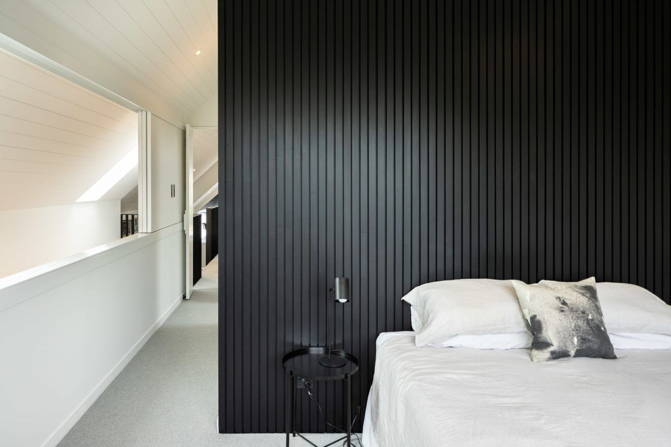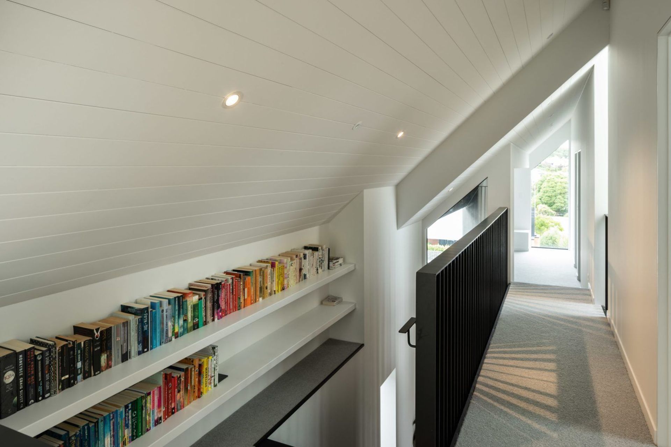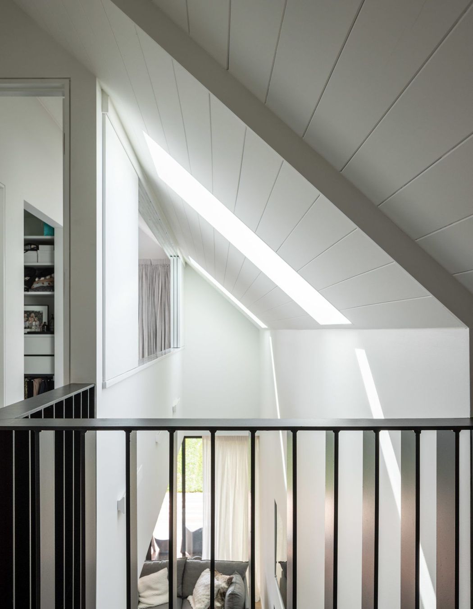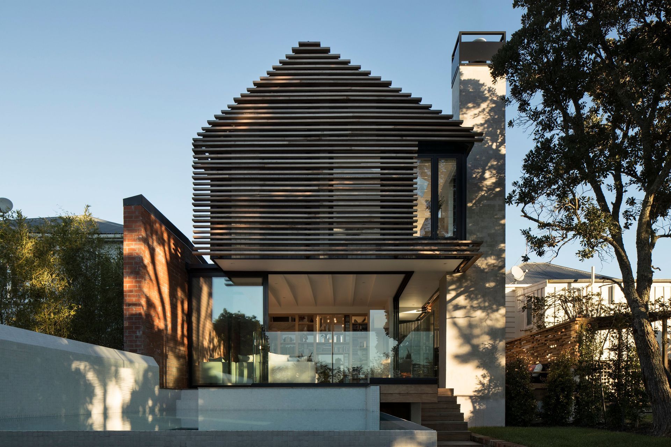A family with strong attachments to their neighbourhood commissioned a design that transforms an original bungalow into a striking contemporary home spanning three levels.
When a homeowner loves their area but desires the modern conveniences of more space, a contemporary aesthetic and better connection with the land, the solution is typically to knock down and rebuild. But the bones and orientation of this Westmere bungalow were good, which meant an alternative solution was proposed.
Beautifully positioned on the tip of a ridge, the house sits proudly amongst the other traditional Westmere bungalows, and the street-facing orientation means it’s perfectly sited to capture the sun throughout the day.
Matter Architects’ Jon Smith says this meant it was possible to renovate rather than knock down, and to focus on optimising the modest section and maximising the design potential of the home.
“We wanted to ensure that in the process of adding floor space to the home we didn't gobble up the outdoor living areas. We also wanted to maximise the level northern exterior space flowing out from the living area.”
The decision was therefore made to go up, engaging with Auckland’s Unitary Plan to develop the potential of the site. The existing rooflines were removed and the home was wrapped with two new slipped gable forms, simplifying the overall shape and gaining an upper level. The new roofs drape over the home and into the garden, with built-in green walls and screening that blurs architectural thresholds with the landscaping.
The levels also serve to separate the public and private spaces. The lower levels include the entrance for both vehicles and guests, living areas, office, and guest accommodations, and the new upper level contains the bedrooms, providing a sanctuary for the entire family to enjoy and slow down in the evenings.
“We also managed to add in some programmatically playful elements in the form of a double height void adjacent to the entry and main staircase,” says Jon. “In elevation, this void breaks the simple form of the home allowing light to spill inside, illuminating the entry, internal Juliette balcony, and glass partitions between the upper bedrooms.”
The home's simple shape means cladding in darker shades is used to highlight the elemental nature of the form, allowing the detailing to sit subtly and comfortably within the context, while the reuse of the original brick base walls of the bungalow provide a beautiful low maintenance foundation.
In contrast, the interior palette provides relief from the dark exterior shades.
“The homeowner was heavily involved in the interior planning, working on the idea of contrasting the darker exterior shades with soft light tones, giving the effect of a protective outer shell with soft, tactile interior living spaces.”
While the contemporary light-filled interior is unrecognisable from its original form, elements of character such as timber floors have been reinstated to reflect the grounding feel of the original home.
Jon says he attempted to save any materials or elements from the original bungalow that were of value and could be recycled, which was part of an overall holistic and environmentally sustainable approach.
“In general when specifying the building elements we research the environmental methodology used in the creation and supply of each product. This informs our decisions from a maintenance, environmental, and performance perspective. In this project, the green walls are probably the most prominent environmental design feature on the home, and these will grow and change over time with the house.”
The outcome of the project stays true to the original intent, says Jon, and the owners are happily enjoying the contemporary/traditional fusion home.
“Something we hope for with every project are clients that are willing to come on a journey with us, exploring the possibilities, opportunities, and potentials. These homeowners were invested in this process and open to these potentials.”
The result is a home that strikingly contrasts the adjacent character bungalows on the street, yet retains a scale and form that’s familiar.
“The homeowners love the area, the schools and the neighbourhood. Now they have a home that supports their growing family, with a timeless and simple aesthetic.”
Photography - Simon Devitt and Jason Shaw
Words - Jo Seton
Location - Auckland
Role - Architecture, Design, Interior, and Management
