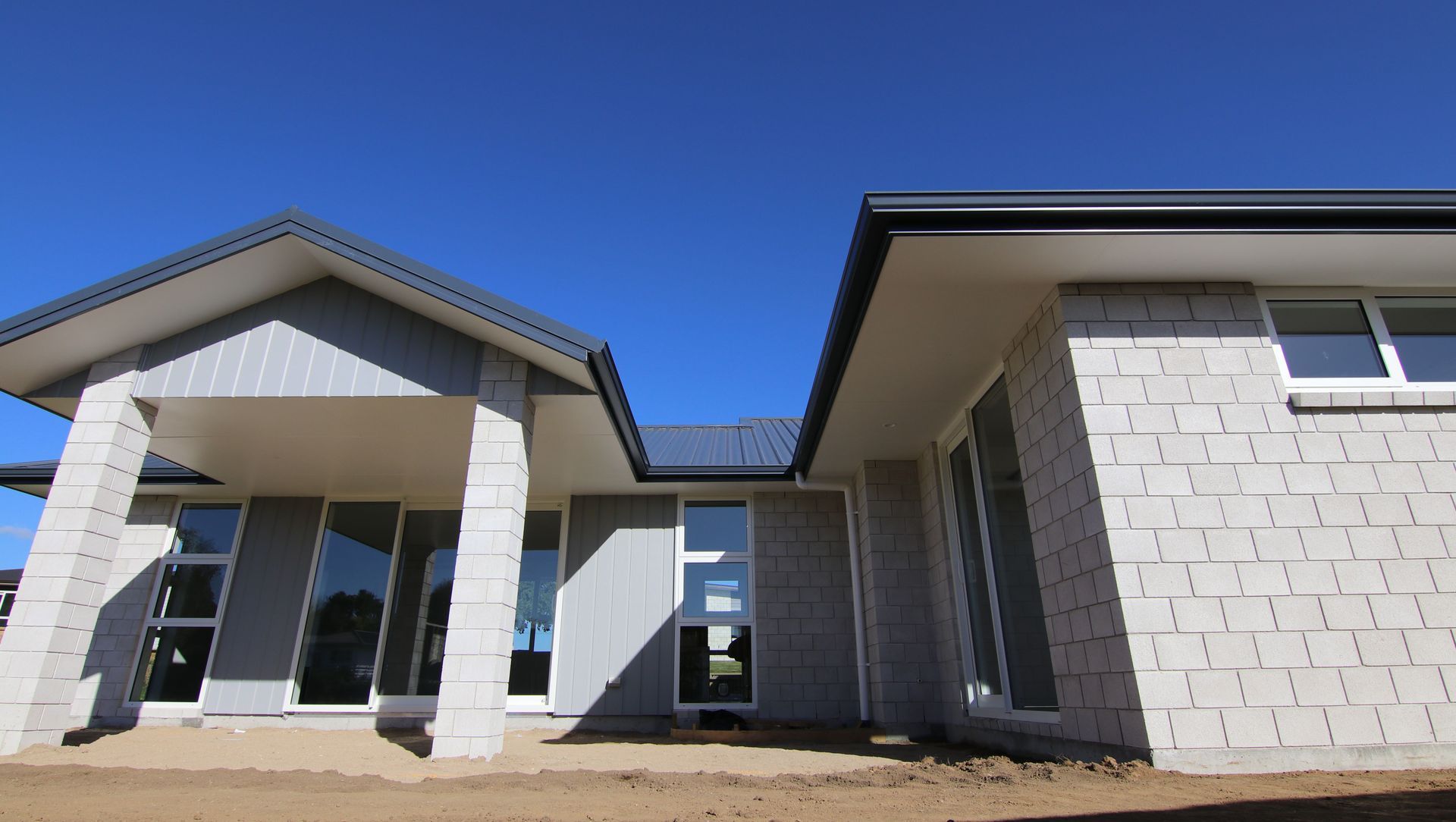About
Frost Residence.
ArchiPro Project Summary - Elegant three-bedroom residence featuring open living spaces, a spacious kitchen hub, and a stylish outdoor entertaining area, all crafted to high standards on a thoughtfully maximized plot.
- Title:
- Frost Residence
- Builder:
- GV Homes
- Category:
- Residential/
- New Builds
Project Gallery
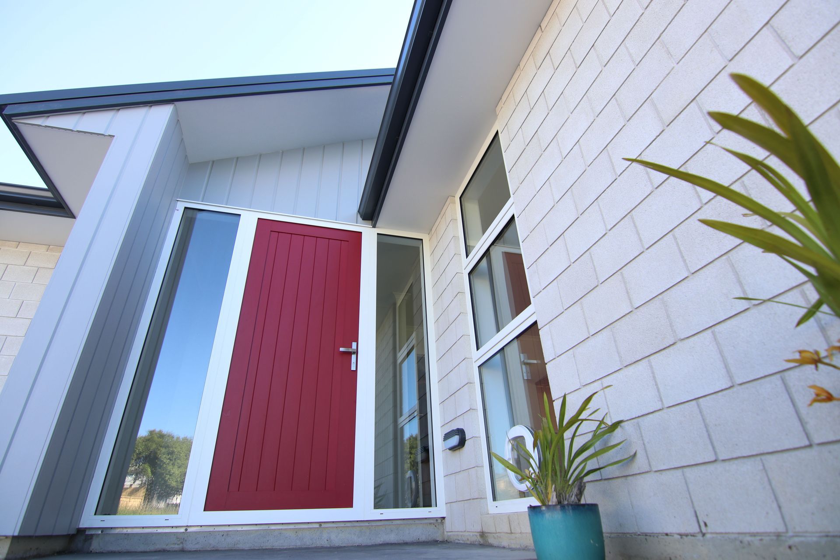

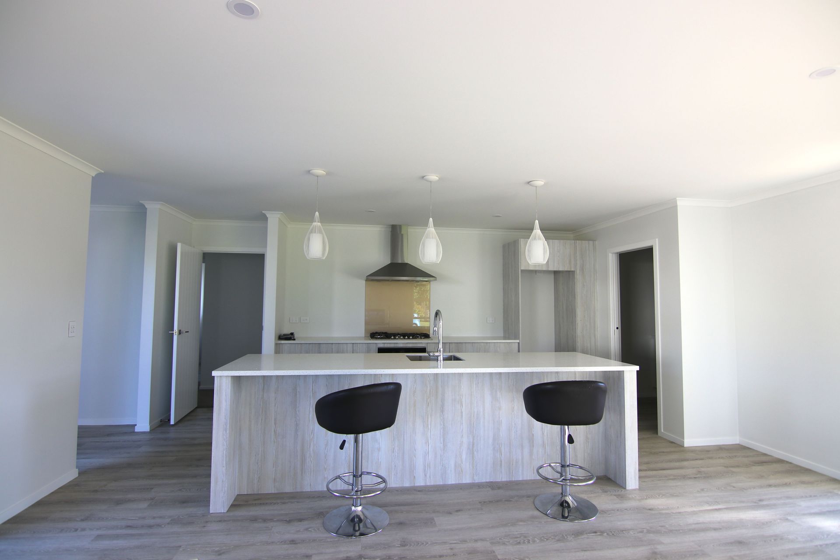
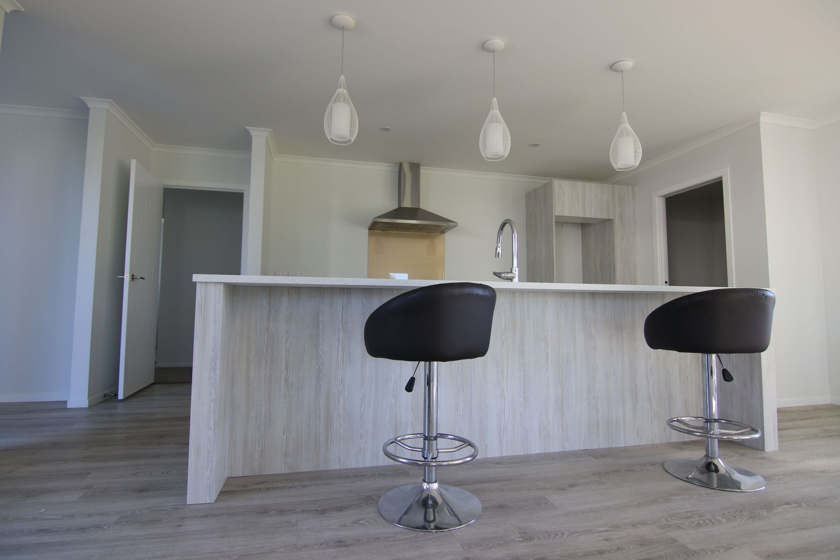
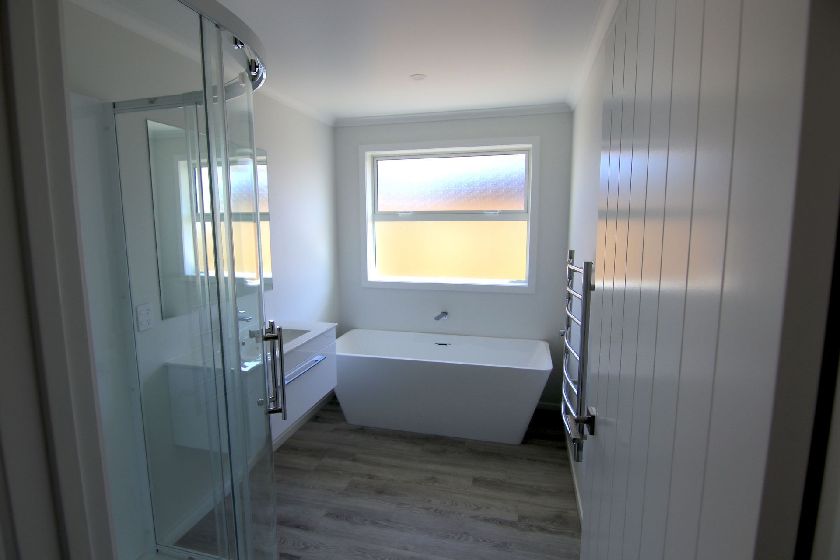
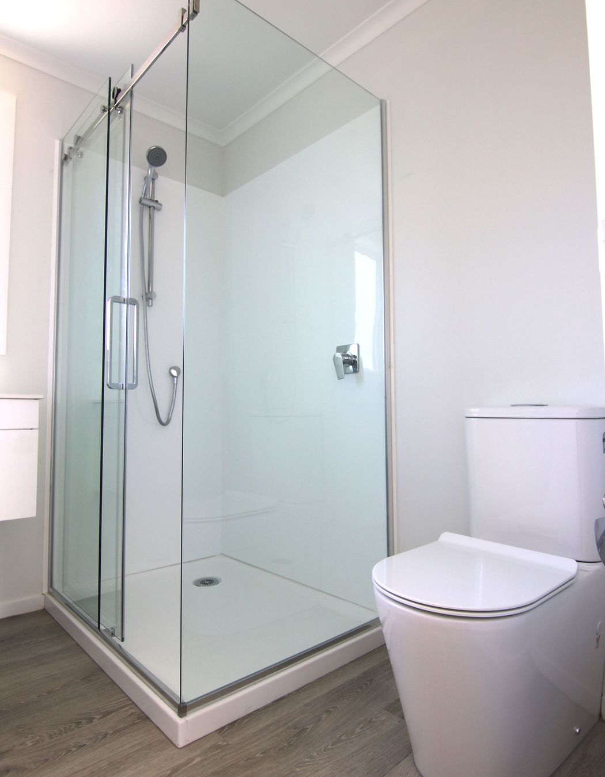

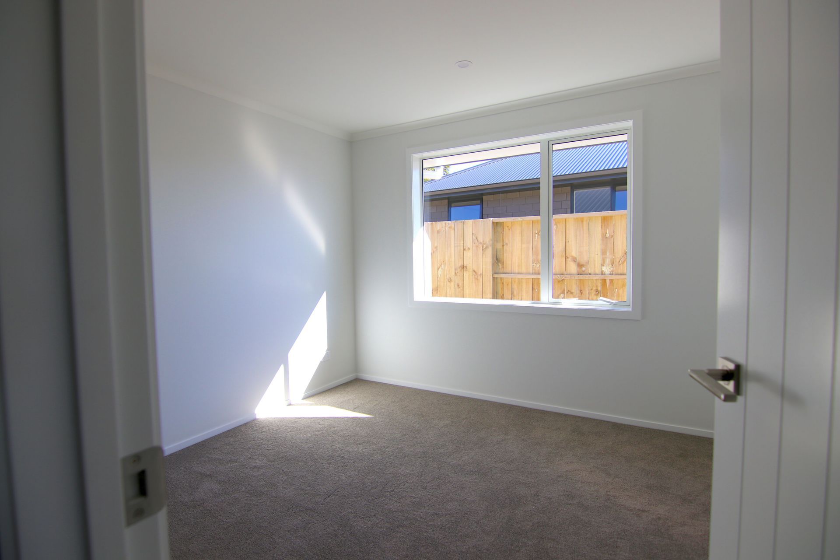
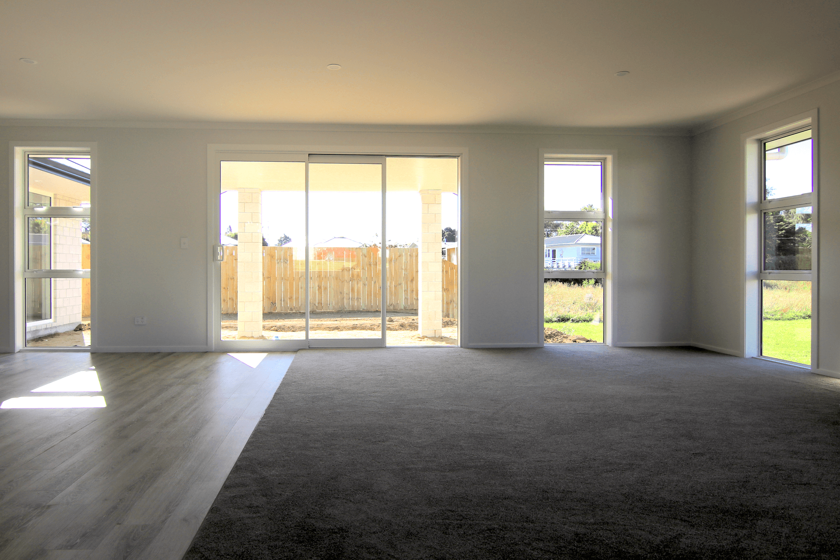
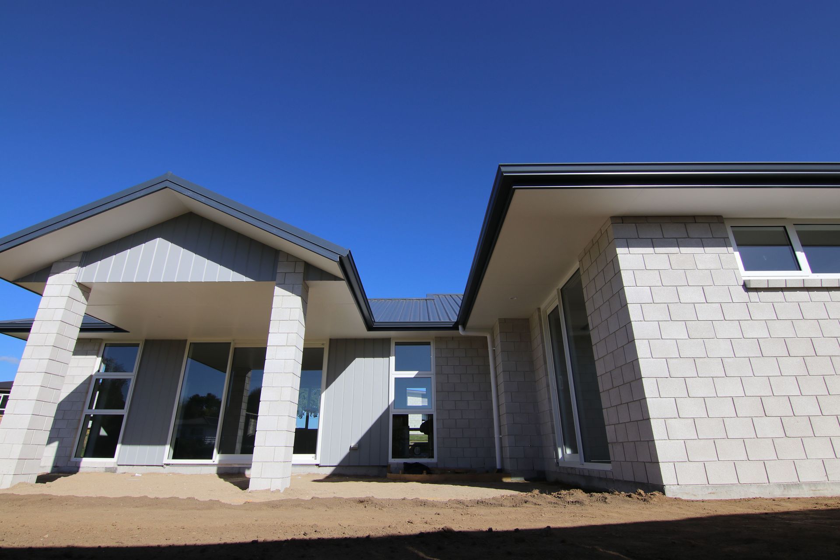
Views and Engagement
Professionals used

GV Homes. Successful building is more than just good looks. It takes the technical skill sets and experienced project management to achieve those good looks. At GV Homes, we combine all three into an efficient and gratifying package that gets distinguished building done.
It's all made possible by how we collaborate - with our clients, within our team and with the partners we work with.
As our client, it is your vision. Our role as the building experts is to create a space based upon your unique goals, wants, and needs. The only way we can do this is by continually listening and working together through an experienced build process.
We listen, we design.
We listen, we refine.
We listen, we build.
We treat every project as a constant conversation with a continual feedback loop, from start to finish.
The same goes within our own team. Our dedicated craftsmen are our greatest asset. Over time, we have developed a proven process to ensure we succeed at each project we work on.
Pair that with the incredibly close relationships we have with the architects, engineers and sub-trades we work with, and you’ve got the makings for genuinely great building. Through our years of experience, we know no better way.
Year Joined
2021
Established presence on ArchiPro.
Projects Listed
1
A portfolio of work to explore.
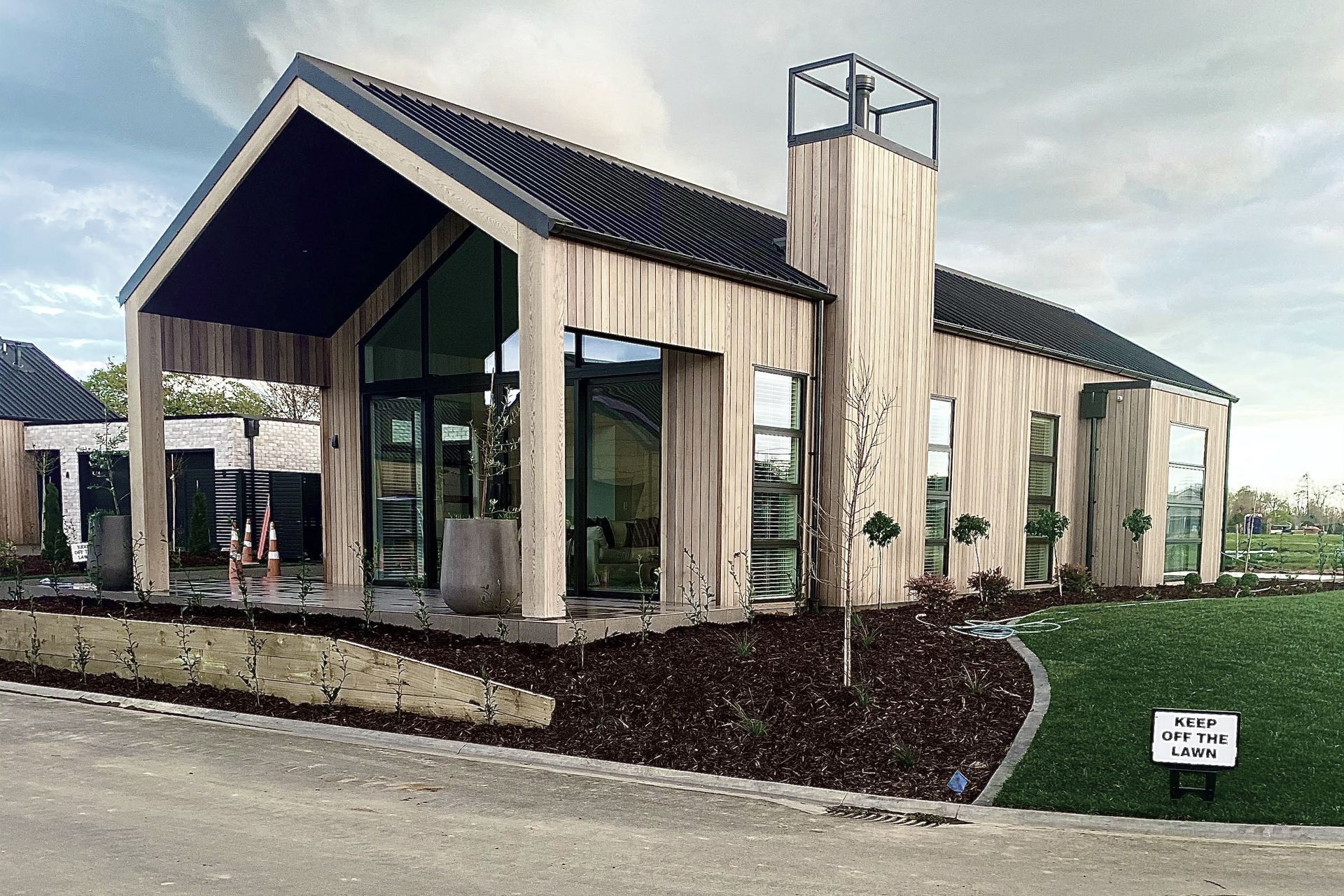
GV Homes.
Profile
Projects
Contact
Project Portfolio
Other People also viewed
Why ArchiPro?
No more endless searching -
Everything you need, all in one place.Real projects, real experts -
Work with vetted architects, designers, and suppliers.Designed for Australia -
Projects, products, and professionals that meet local standards.From inspiration to reality -
Find your style and connect with the experts behind it.Start your Project
Start you project with a free account to unlock features designed to help you simplify your building project.
Learn MoreBecome a Pro
Showcase your business on ArchiPro and join industry leading brands showcasing their products and expertise.
Learn More