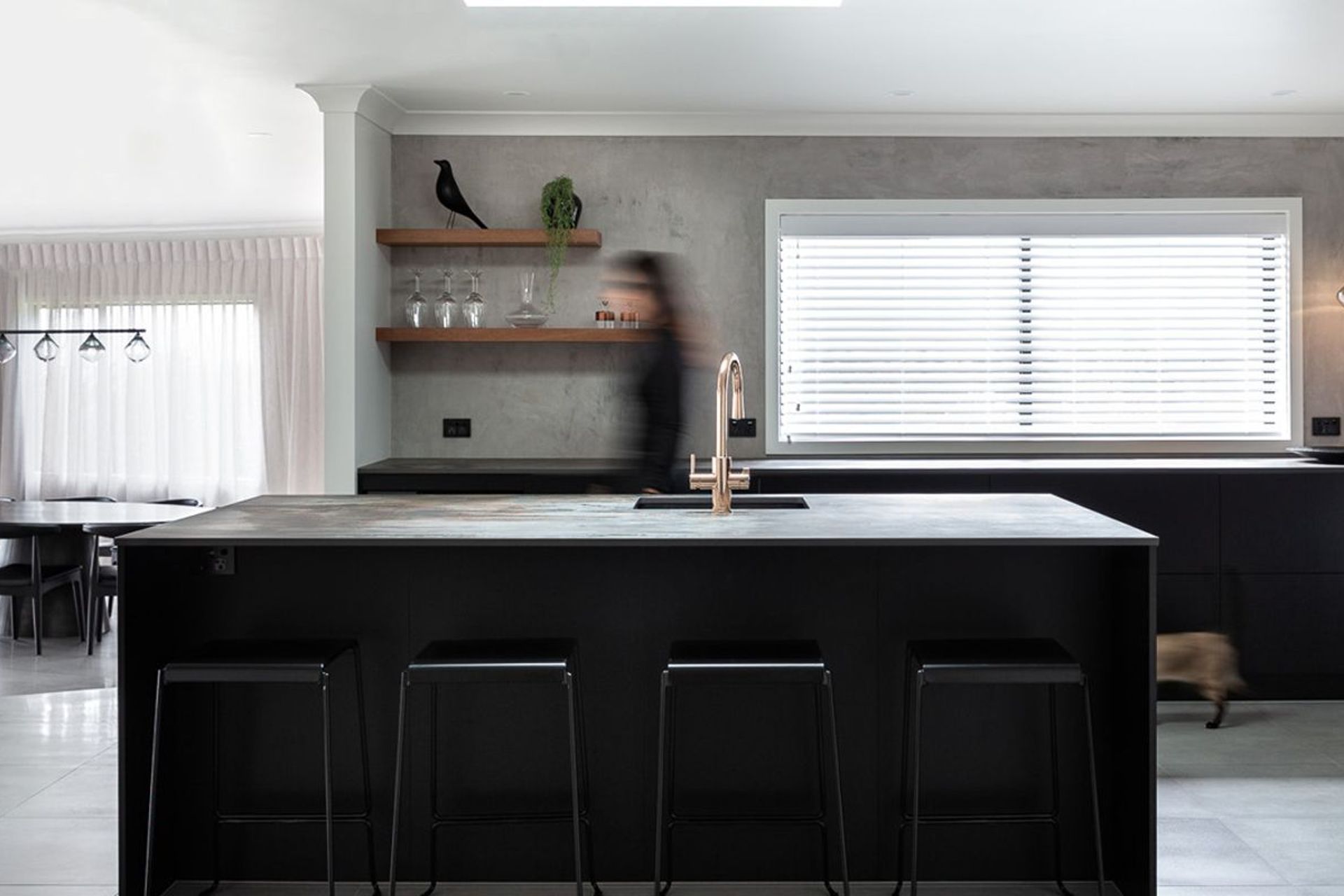About
Wildermoth.
ArchiPro Project Summary - Wildermoth: A transformative home renovation in New Plymouth, showcasing Annika Rowson's luxe minimalist style through a full interior rebuild that enhances functionality and elegance for family living.
- Title:
- Wildermoth
- Manufacturers and Supplier:
- Escea Fireplace Company
- Category:
- Residential/
- Renovations and Extensions
Project Gallery







Views and Engagement
Products used
Professionals used

Escea Fireplace Company. Born in the Deep South of New Zealand, Escea Fireplace Company have been offering fireplace options for homes across Australasia since 2002. What initially began as a small Dunedin company is now home to a variety brands offering a wide range of gas, wood and electric fireplaces, all with the same mission in mind – to put a better fireplace at the heart of every home.
Escea Fireplaces combine sleek design with high efficiency, and the most flexible installation options on the market – flues can run up to 40m long, through the ceiling, walls and even the floor.
MODE luxury fireplaces takes gas fire design to a bold new place, while Spartherm Wood Fires offer exceptional European quality and precision. Ambe Electric Fires gives you the ambience of a real fireplace, without the mess or fuss. Maxen Fireplaces offers a wide range of indoor wood fires made for Kiwi homes and lifestyles.
Founded
2002
Established presence in the industry.
Projects Listed
7
A portfolio of work to explore.
Responds within
1d
Typically replies within the stated time.

Escea Fireplace Company.
Profile
Projects
Contact
Other People also viewed
Why ArchiPro?
No more endless searching -
Everything you need, all in one place.Real projects, real experts -
Work with vetted architects, designers, and suppliers.Designed for Australia -
Projects, products, and professionals that meet local standards.From inspiration to reality -
Find your style and connect with the experts behind it.Start your Project
Start you project with a free account to unlock features designed to help you simplify your building project.
Learn MoreBecome a Pro
Showcase your business on ArchiPro and join industry leading brands showcasing their products and expertise.
Learn More

















