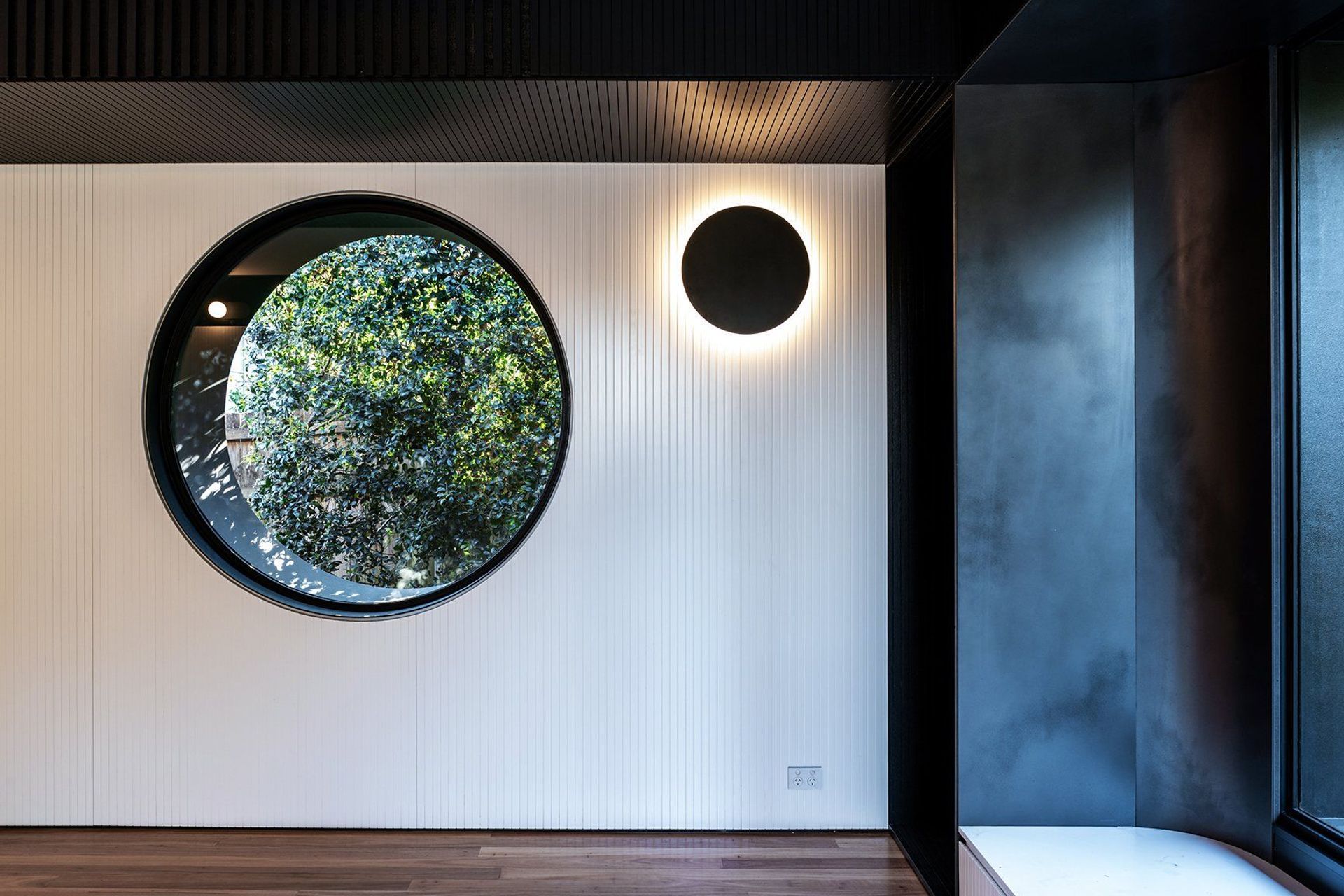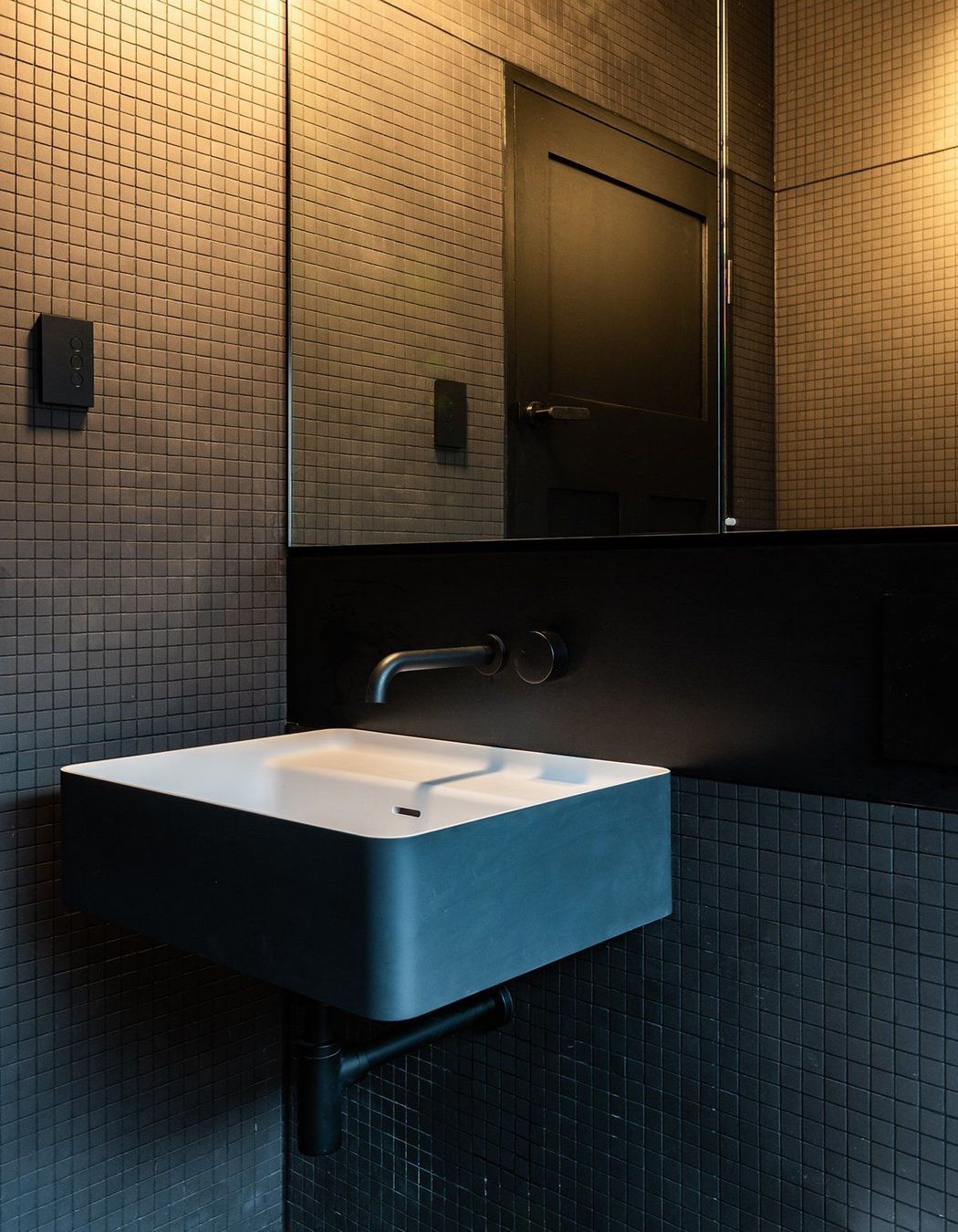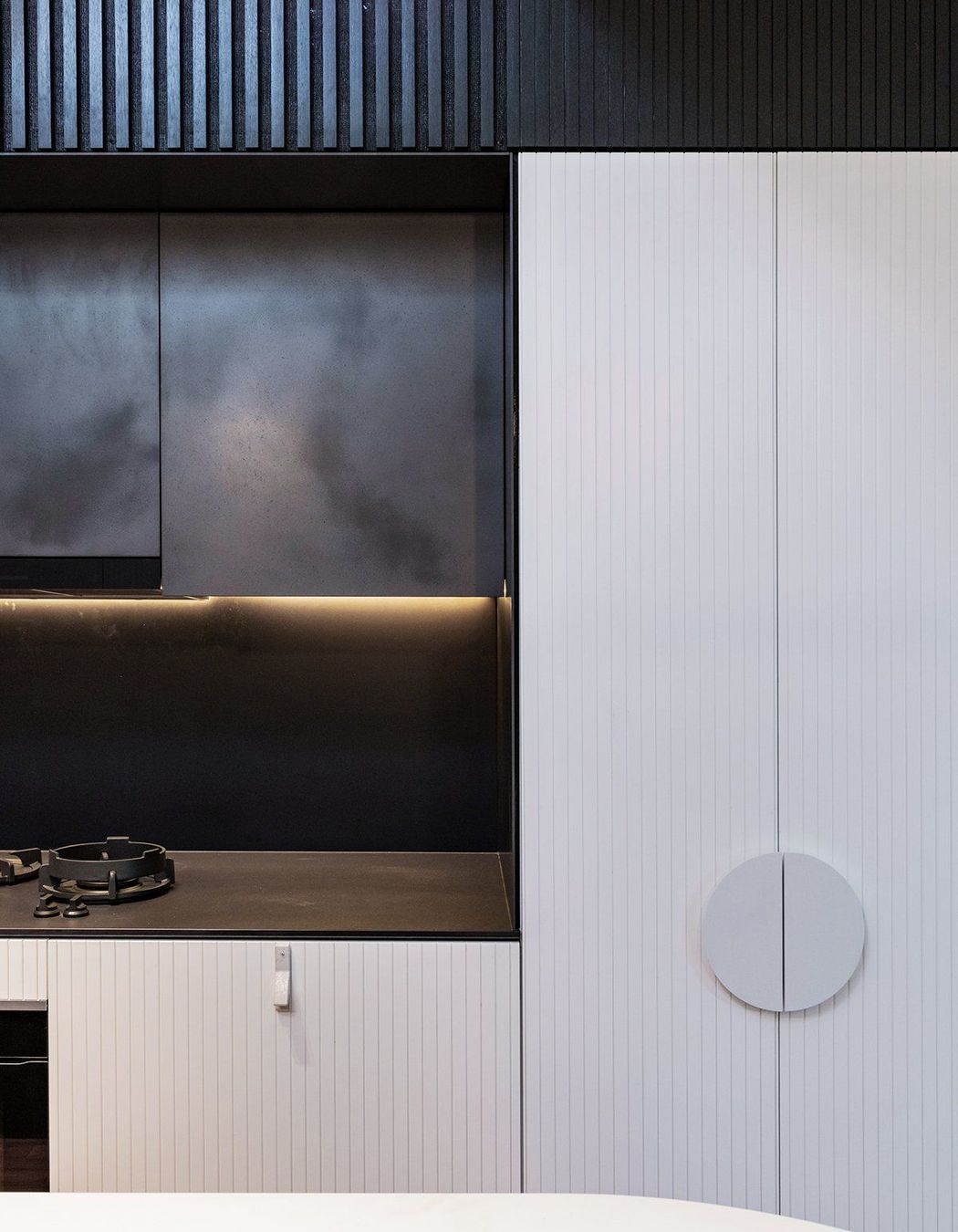About
Willoughby Residence.
ArchiPro Project Summary - Elegant alterations and additions to a single-storey home featuring a rear extension, new roofing, and luxurious internal finishes, highlighted by a stunning cellar designed for wine enthusiasts.
- Title:
- Willoughby Residence
- Construction:
- SHEETH
- Category:
- Residential/
- Renovations and Extensions
Project Gallery














Views and Engagement
Professionals used

SHEETH. BUILDING A FULFILLING EXPERIENCEWe are a boutique construction firm with a team that has been building construction, fit-out and refurbishment projects since 1988. The construction industry can be complex, but our goal is to make building easy. We will listen to you, add value to your needs, assist with creating your vision and find solutions to potential problems. Our mission is to remove unnecessary stress and safeguard you from the risks in construction because we genuinely care about your assets. Through our knowledgeable and dedicated team, this is what we do best.
Year Joined
2022
Established presence on ArchiPro.
Projects Listed
37
A portfolio of work to explore.

SHEETH.
Profile
Projects
Contact
Other People also viewed
Why ArchiPro?
No more endless searching -
Everything you need, all in one place.Real projects, real experts -
Work with vetted architects, designers, and suppliers.Designed for Australia -
Projects, products, and professionals that meet local standards.From inspiration to reality -
Find your style and connect with the experts behind it.Start your Project
Start you project with a free account to unlock features designed to help you simplify your building project.
Learn MoreBecome a Pro
Showcase your business on ArchiPro and join industry leading brands showcasing their products and expertise.
Learn More


















