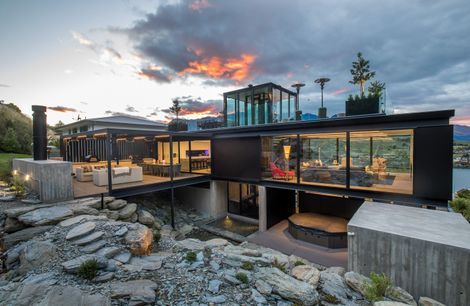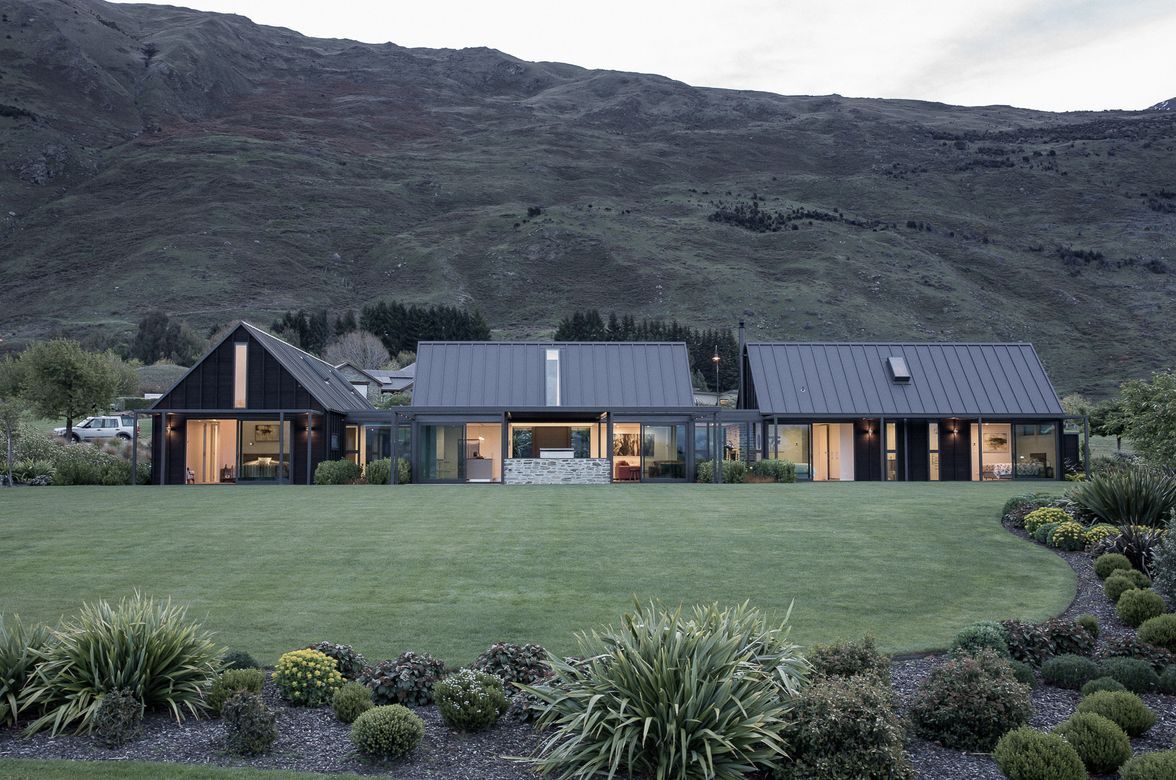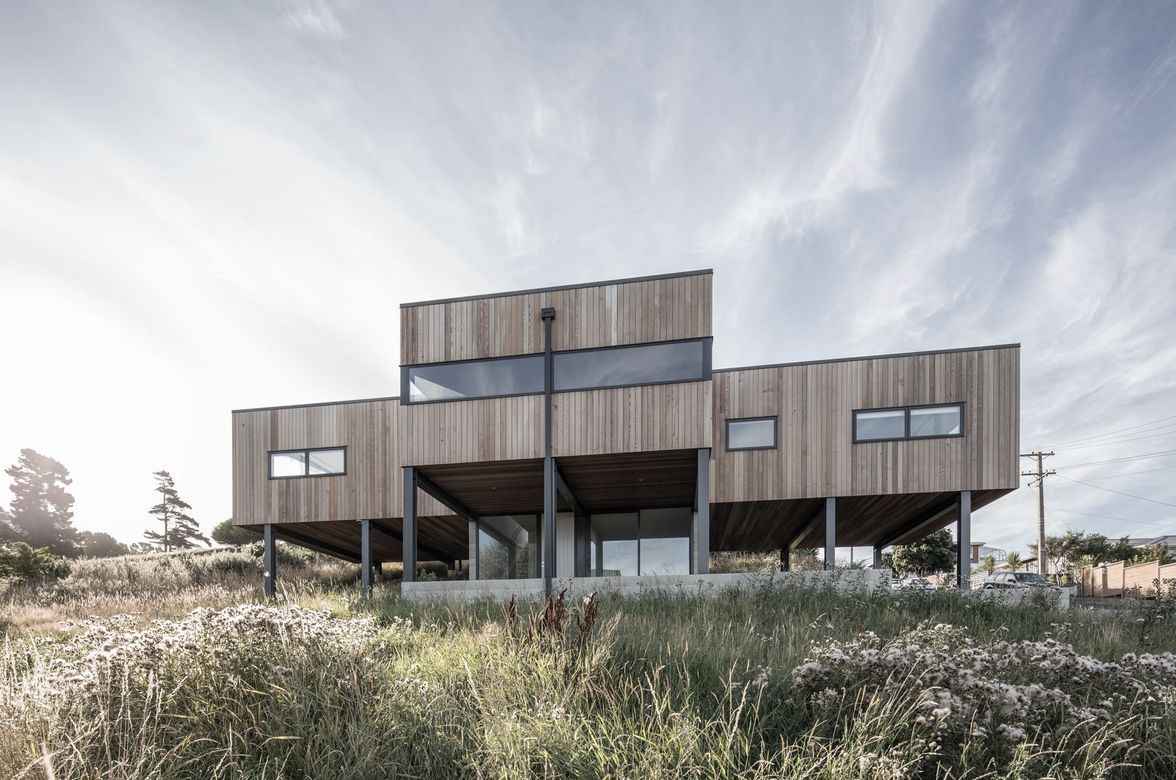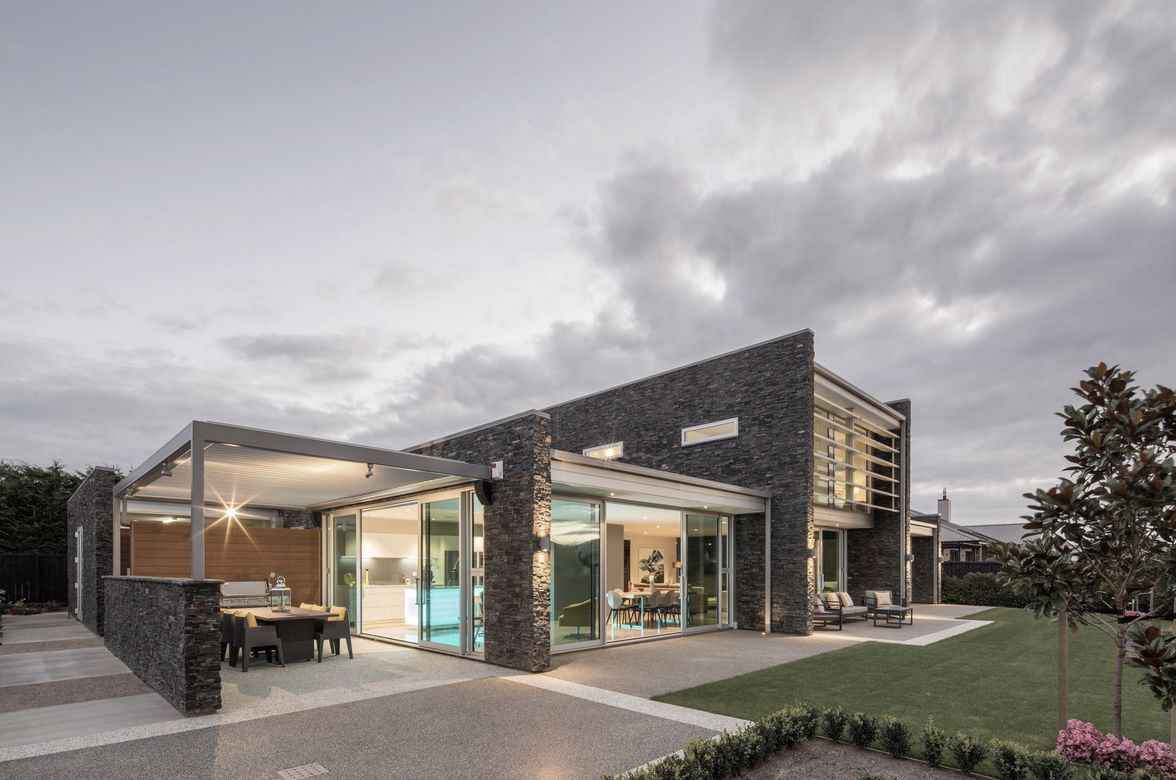Wilsons Distilery Adaptive Reuse
Wilsons Distillery is a heritage building; Stage 1 was to refurbish a former commercial office within half the building for a new tenant. Our response was to rebrand the office tenancy adding transparent meeting rooms to preserve a spacious industrial interior.
Stage 2 was the creation of a residential apartments in the other half of the building. Kauri flooring, trusses and bluestone walls were restored to enhance heritage features within the double height living spaces.
PROJECT DESCRIPTION
Wilsons Distillery is a heritage building established to produce Whisky in Dunedin. In recent times the building became disused and damaged so required upgrading by viable redevelopment. Stage 1 was to refurbish a former commercial office within half the building for a new tenant. The open plan office was to be refurbished with transparent meeting spaces added that did not detract from the existing lofty interior and workplace connectivity, whilst retaining industrial references to the former use of the building. Stage 2 was the creation of a residential use to provide an income from separate tenants in the other half of the building. An adaptive reuse solution was required to overcome planning requirements to provide an alternative to outdoor living amenity space and parking on site without removing part of the building. All new work was to consider restoration of heritage features to enhance the building character and create interiors that allowed reversibility of work for future economic reuse and sustainability. The building was to be upgraded with seismic strengthening, disabled access and facilities. New architecture was to be distinguished from existing heritage architecture. Interior visible retention of timber floors, beams, posts, trusses and stone walls were to be considered together with a modern layout for residential use. Insulation, heating and ventilation were to be discretely integrated to meet building code requirements. Any interior and exterior intervention of the existing heritage fabric was to be approved by Council, Heritage New Zealand and the client who owned the property.
CREATIVE SOLUTION
Our response was to rebrand the office tenancy featuring their corporate yellow colour, polish timber floors and add transparent meeting rooms with glazed walls to preserve a spacious interior. We relined the general office ceiling with corrugated steel to respect the industrial character and former use of this heritage building and upgrade disabled facilities as Stage 1 work. Stage 2 was to obtain notified resource consent for the other half of the building to create 2 residential apartments with an innovative shared indoor/outdoor amenity living space. Cycle parking within the building in lieu of demolition for car parking and new roof windows minimised structural intervention to the building. Kauri flooring with whisky vat circular stains, timber and steel roof trusses and bluestone walls with brick detailing were restored to enhance heritage features to add rich colours and textures within the double height living space of the former distillery. A neutral black and white colour scheme was used to distinguish new work from old. New timber windows and doors were inserted into stone walls to maintain the traditional rhythm and proportional balance of the building. New skylights were added to provide extra natural daylight and enhance the interior space of the kitchen/dining/living and bedrooms. The layout was arranged to maintain the integrity of roof trusses and gain the best sun light and views from the northern aspect. The commercial and residential tenants are as delighted as the proud owner with the meld of old and new character within these interiors.



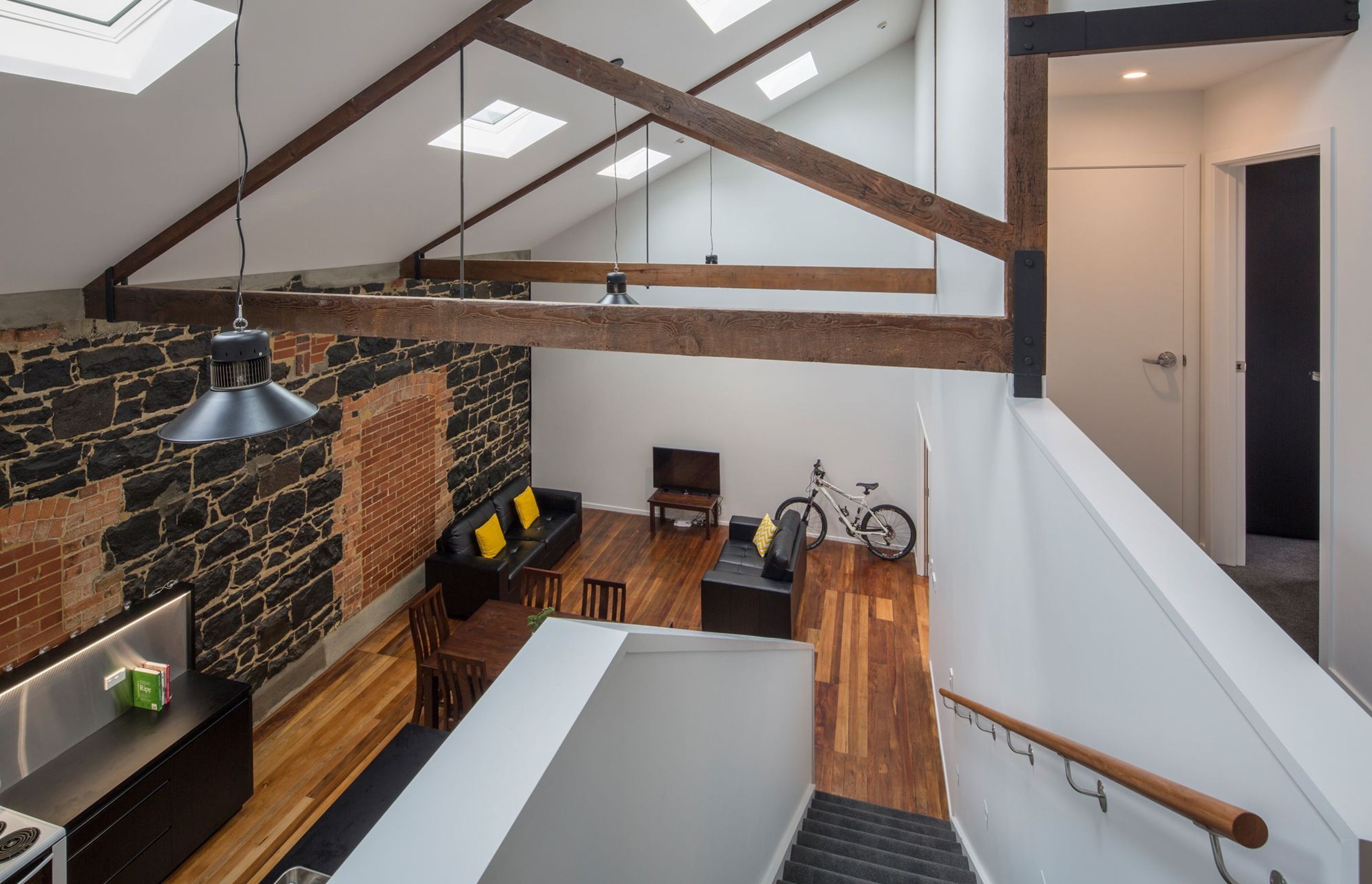

Professionals used in Wilsons Distilery Adaptive Reuse
More projects by Gary Todd Architecture
About the
Professional
For us, architecture is about creating special places in context with their natural and built environment for the enjoyment of people who live in them, work in them, or experience them. Every project, regardless of scale, we consider is a unique opportunity to create something amazing for our client, community and society.
Our architectural practice is humble however operates with confidence because we are experienced in a variety of building types and styles with a proven track record. Our projects vary from Otago to Central Otago, Southland and Canterbury and wider afield than New Zealand to Australia, Fiji and France.
Every project is unique and emerges out of a specific client brief, budget and site that we may challenge and offer options if we consider there is a need to think deeper before proceeding further. These considerations inform the design and build process where our experience on projects to create that point of difference is more likely to be achieved with our valued professional guidance and expertise assisting you as with our many prior clients.
We have been collaborating with our clients, consultants, contractors and councils to provide excellence by offering our trusted experience, innovation and professional guidance to all aspects of a project with vision, planning, documentation, contracts, construction, interior fit out, landscaping and project management from concept to completion as a full project approach under sole leadership to get the best outcome.
We know that each project brings different client requirements and that our response can be to guide that project through a collaborative process to success, whether it is small or large, simple or complex with us as your design lead. The end result is to create inspirational spaces with architecture that could meet and exceed the client and public expectation and be fully in context with the natural and built environment.
Our practice is green minded and actively incorporates innovative sustainable design and construction with an environmental awareness that can contribute to our future. We support ethical and sustainable practices. We believe our architecture can reflect who our clients are and their aspirations.
With the experience of Gary leading the team, we specialise mainly in new or altered residential or commercial projects. We have been involved in over 1000 building projects over more than 25 years and have been acknowledged by over 90 New Zealand Architectural Design Awards in the process which is testament to the quality that you can expect given to each project.
- Year founded1993
- ArchiPro Member since2017
- Associations
- Follow
- Locations
- More information
