About
Woollahra Project.
ArchiPro Project Summary - A harmonious blend of heritage and contemporary design in a Woollahra Victorian Terrace, maximizing space with innovative solutions for modern living.
- Title:
- Woollahra Project
- Interior Designer:
- Mageia Design Studio
- Category:
- Residential/
- Interiors
- Completed:
- 2023
Project Gallery
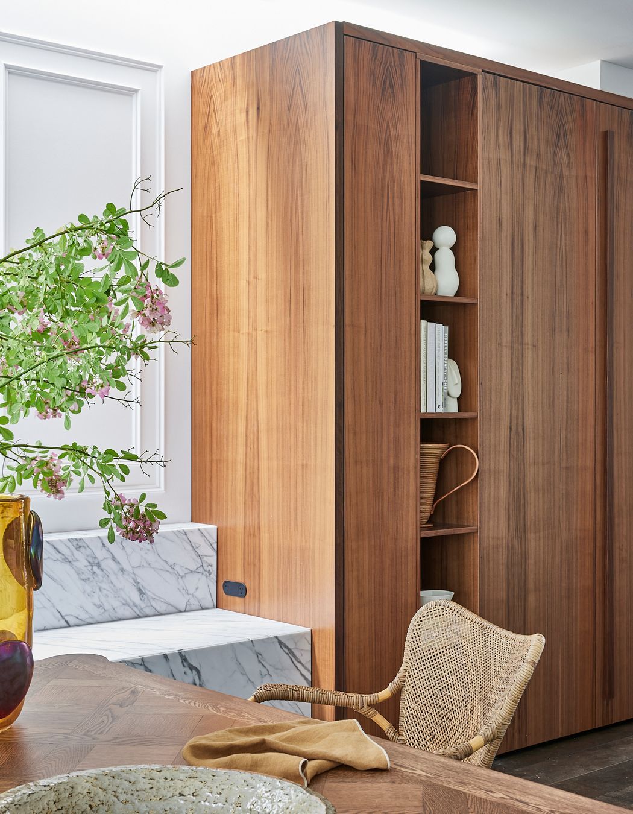







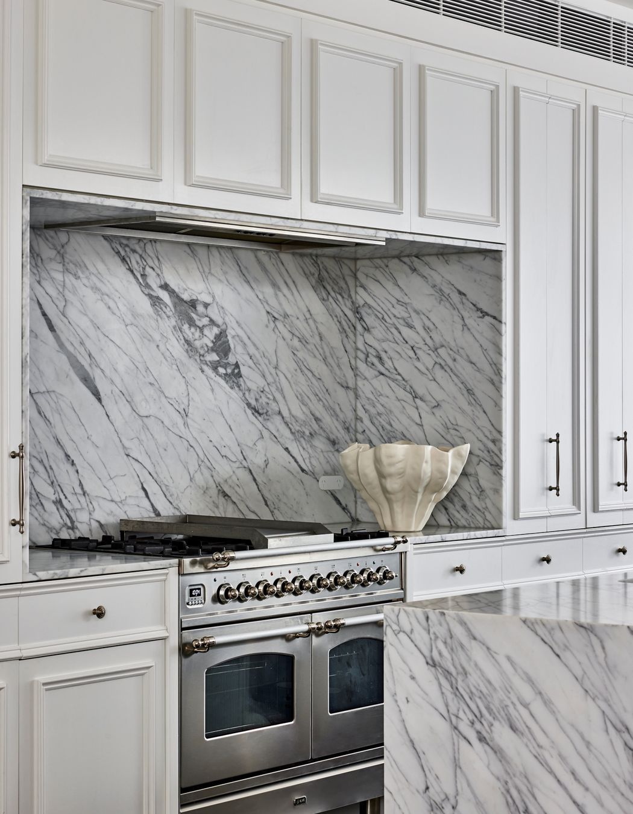


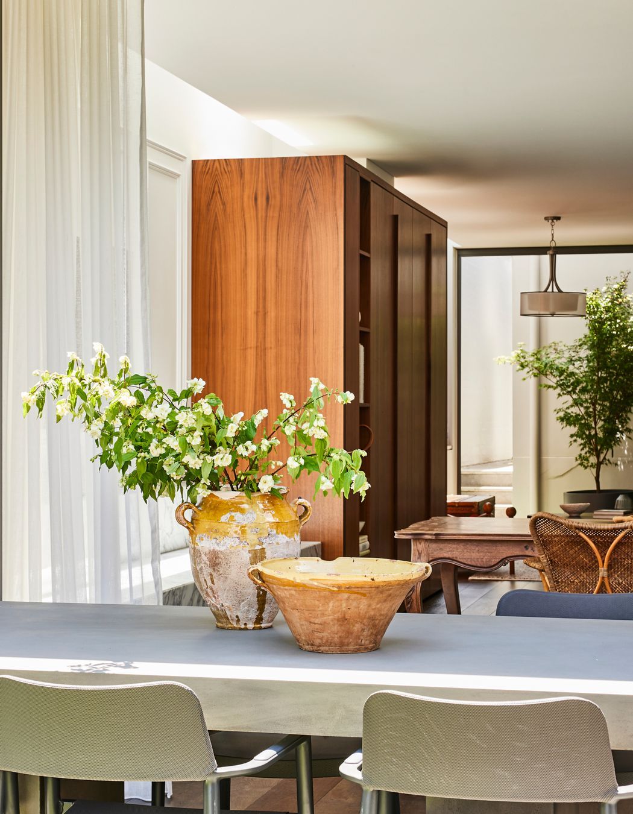
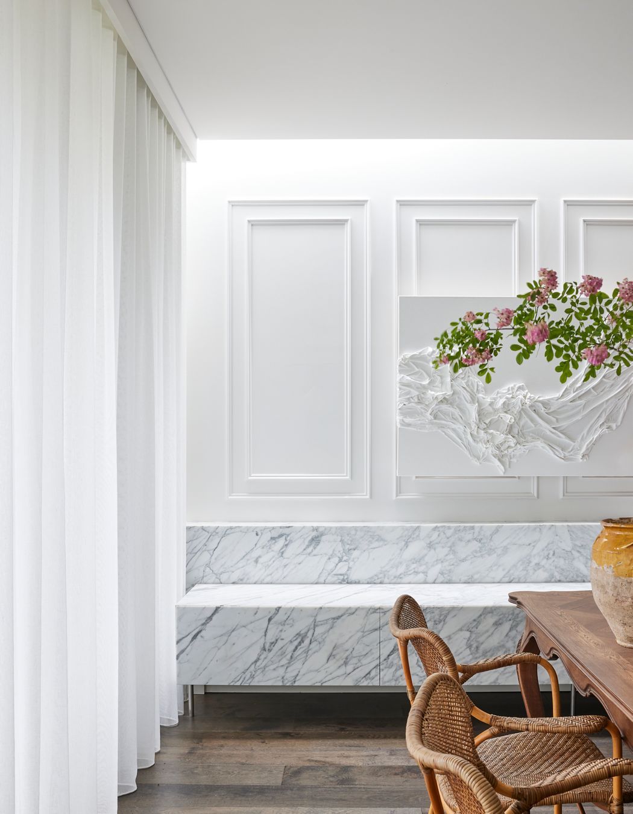
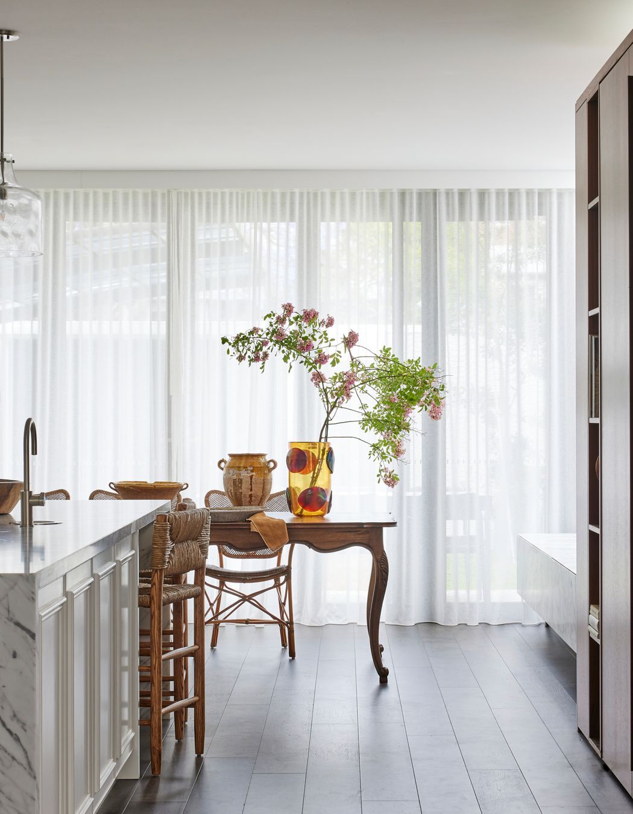



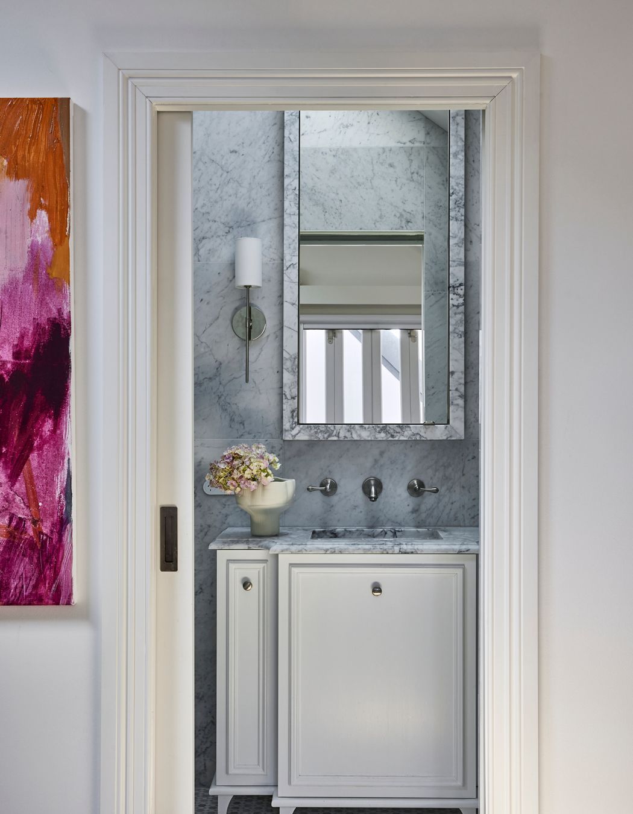
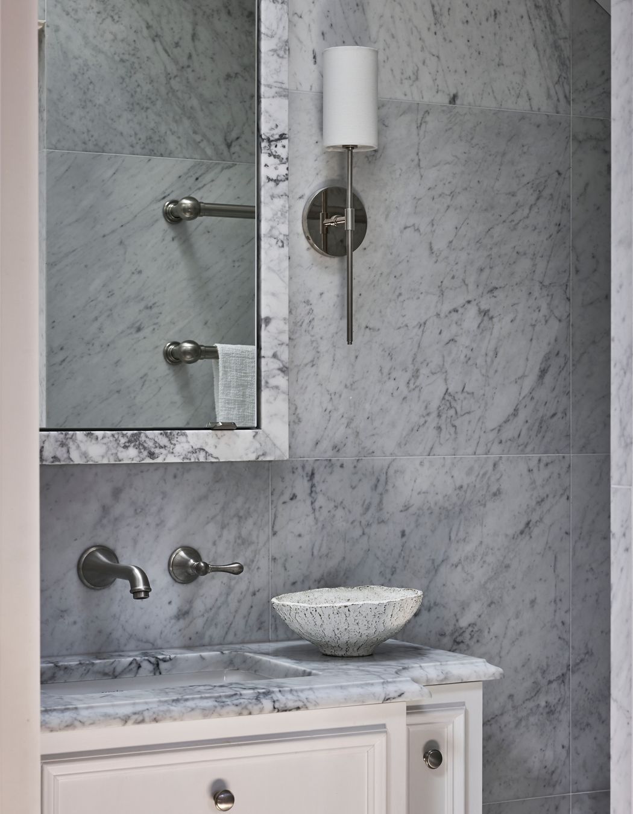







Views and Engagement
Professionals used

Mageia Design Studio. Mageia Design Studio is a Sydney-based design practice, formed by Noela Coffey with over 40 years of experience on high-end projects. Encompassing interior architecture and design with a unique focus on providing design excellence across all projects. Having been in the industry for 40 years we have built strong relationship with suppliers, builders, and clients alike, and strive to continue to deliver professional and creative design solutions.
Year Joined
2024
Established presence on ArchiPro.
Projects Listed
14
A portfolio of work to explore.

Mageia Design Studio.
Profile
Projects
Contact
Project Portfolio
Other People also viewed
Why ArchiPro?
No more endless searching -
Everything you need, all in one place.Real projects, real experts -
Work with vetted architects, designers, and suppliers.Designed for Australia -
Projects, products, and professionals that meet local standards.From inspiration to reality -
Find your style and connect with the experts behind it.Start your Project
Start you project with a free account to unlock features designed to help you simplify your building project.
Learn MoreBecome a Pro
Showcase your business on ArchiPro and join industry leading brands showcasing their products and expertise.
Learn More

















