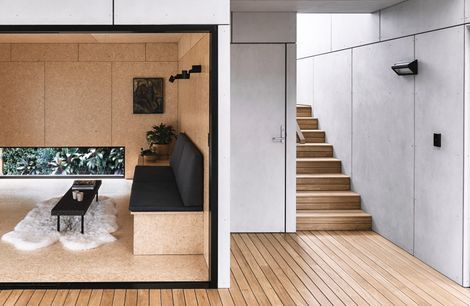Wooloowin House
By Atelier Chen Hung
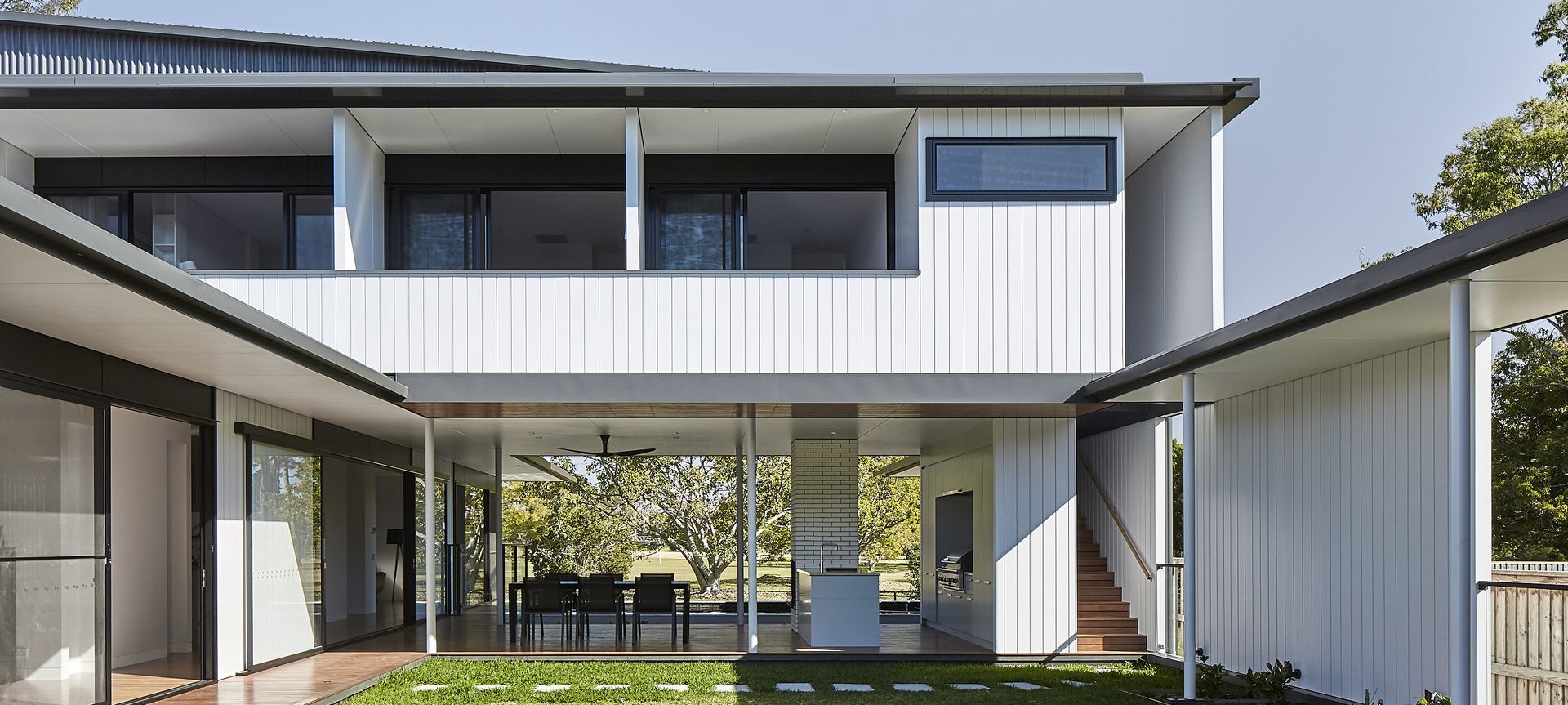
Built on a double block in inner Brisbane, Wooloowin House occupies the edges of its site, flipping the usual house-and-backyard script so common in Australian suburbia.
Designed for a professional couple that love cooking and entertaining outdoors, Wooloowin House unifies ideas of modern luxury to its leafy park-side setting. Sited adjoining public parkland, the lower story of the house hugs its southern boundary, forming two generous north-facing courtyards. One courtyard is grassed and faces the street, hemmed by a timber slat fence; the other is more private, containing a swimming pool facing the parkland.
The second story sits perpendicular to the lower story, forming an undercroft that creates a bridge between each courtyard. It is in these indoor-outdoor edges where life in Wooloowin House happens.
The open and linear arrangement of spaces in the lower story allows maximum possible engagement with the courtyards, featuring large sliding doors to modulate light and ventilation when needed. The kitchen forms the centre of the house, opening directly out into the covered outdoor terrace and additional outdoor catering amenities. A partition wall between the kitchen and living room conceals a staircase to the upper level, containing the master suite and guest bedrooms, each featuring their own street-facing verandas.
A contemporary interpretation of vernacular Queenslander materials is deployed, using Weathertex and corrugated roofing as cladding. Balustrades are avoided in the pool area, with deftly designed planning allowing for uninterrupted views across the entertaining area to the parkland.
By reframing the idea of suburban house planning, Wooloowin House provides space for both the delight of entertaining, and the luxury of calm.
LOCATION
Wooloowin, Brisbane
COMPLETED
2018
INTERIOR DESIGN
Wrightson Stewart
CONTRACTOR
Urban Circle
STRUCTURAL ENGINEER
Northrop Engineers
PHOTOGRAPHER
James Hung
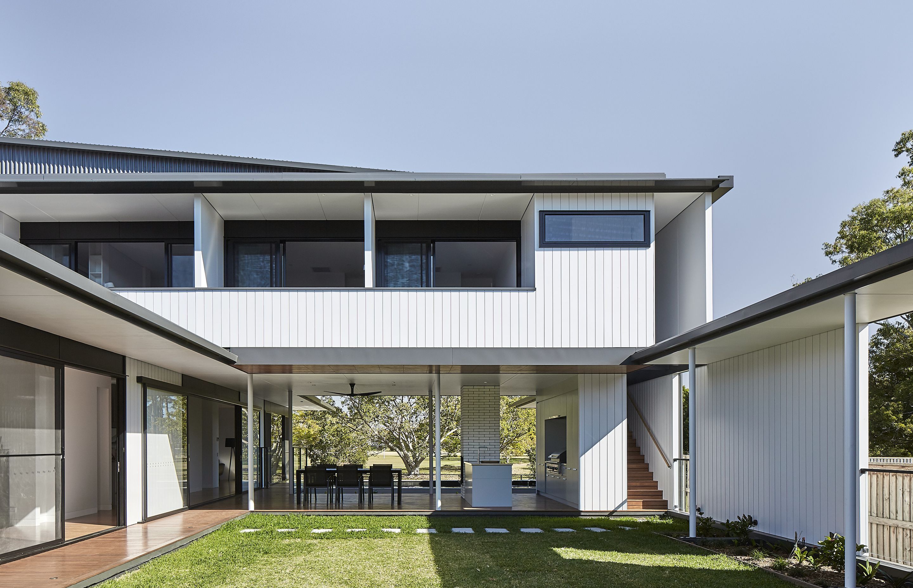
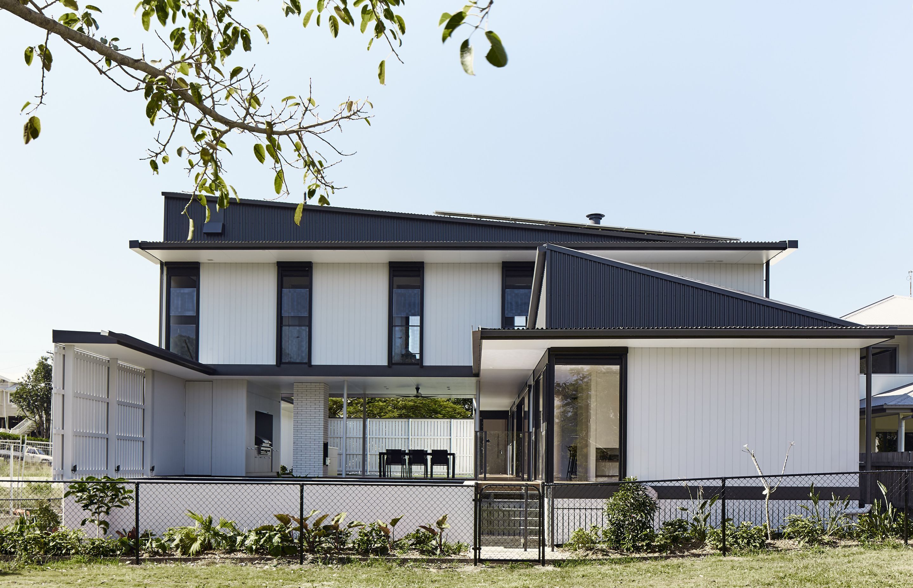
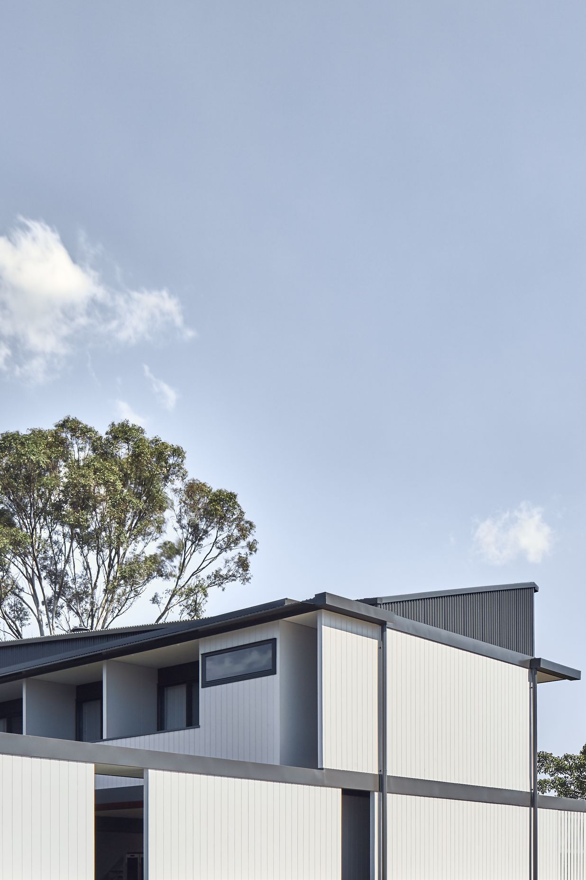
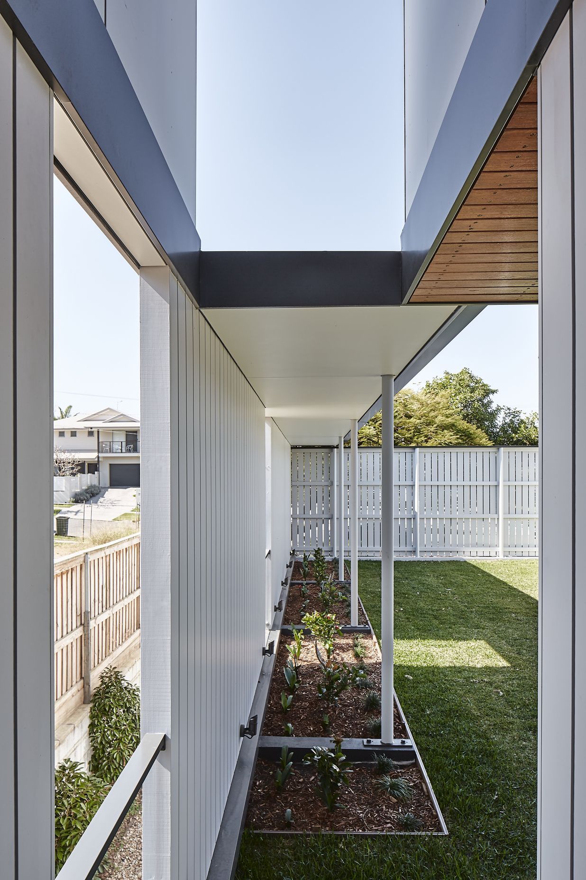
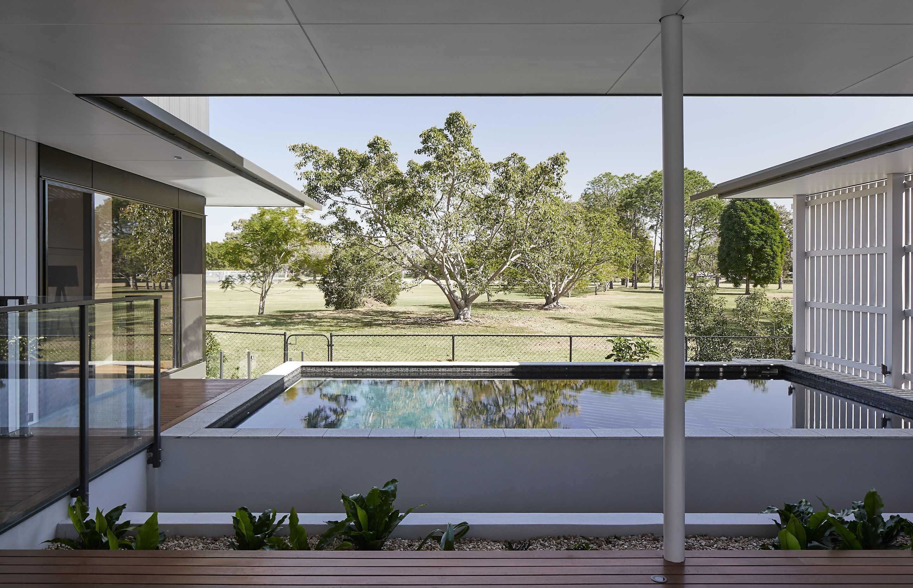
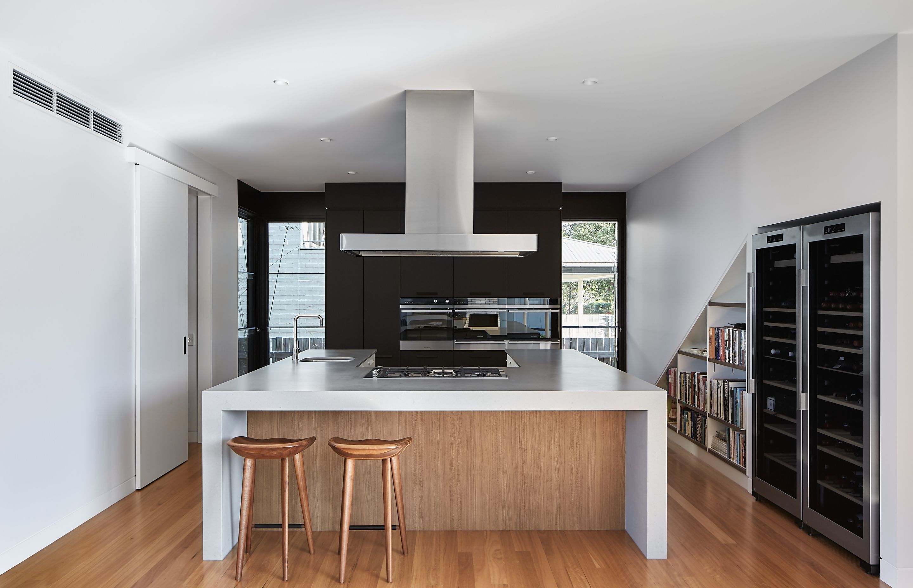
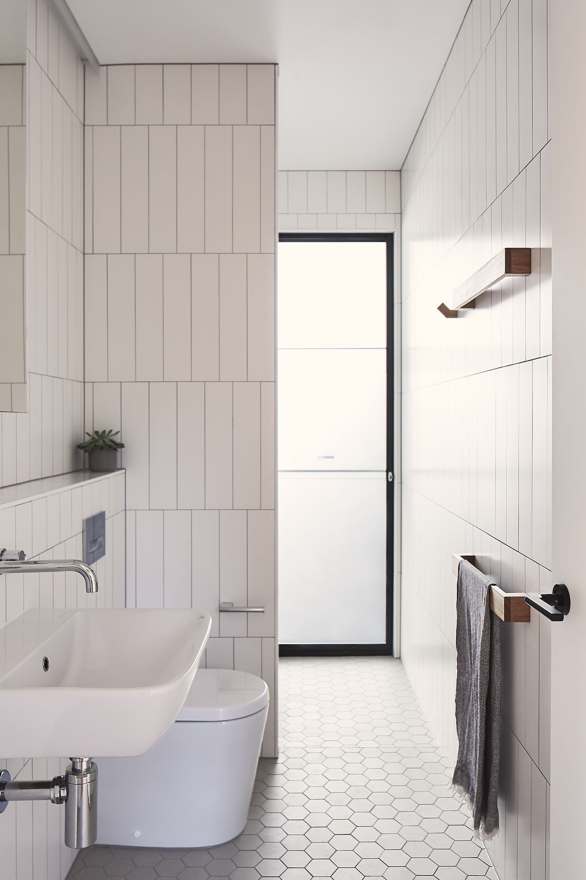
Professionals used in Wooloowin House
More projects by Atelier Chen Hung
About the
Professional

Atelier Chen Hung is an architectural practice with experience in the fields of private residential, multi-residential, retail, commercial and installation projects.
Founded by Melody Chen and James Hung in 2008, the practice is driven by a multidisciplinary approach, where collaboration is encouraged throughout the design and construction process.
A focus on exploring ideas, paired with a pragmatic perspective, has enabled the creation of spaces that are highly refined, memorable and functional.
With core values shaped by individual project briefs, budgets and sites, A–CH works to deliver quality solutions that are responsive to each client and their particular needs.
In 2012, the practice is awarded the Best of State (QLD) Commercial Design and Commendation for Installation Design at the Australian Interior Design Awards.
In 2013, A–CH is the winner of Houses Awards for New House Under 200sqm and received the AIA National Architecture Awards for Small Project Architecture.
Wallpaper Magazine’s 2014 Architects Directory have selected A–CH as one of 20 world’s best young architectural practices.
In 2016, A-CH received two awards in the 2016 NSW Architecture Awards for Residential Architecture – Houses (New) and Sustainable Architecture.
A-CH’s Ocean Shores house has been featured on Grand Designs Australia TV Season 7, Episode 5.
Atelier Chen Hung is an A+ Practice Member of the Australian Institute of Architects.
- ArchiPro Member since2022
- Follow
- Locations
- More information
