About
Zero Residence.
ArchiPro Project Summary - A modern residence in Mooloolaba, completed in 2022, designed for privacy and luxury, featuring expansive living spaces, a unique facade, and dedicated areas for boating and automobiles, seamlessly blending indoor and outdoor living.
- Title:
- Zero Residence
- Design & Build:
- Reitsma & Associates
- Category:
- Residential/
- New Builds
- Region:
- Mooloolaba, Queensland, AU
- Completed:
- 2022
- Building style:
- Modern
- Photographers:
- Cieran MurphyReitsma & Associates
Project Gallery

Zero Residence
















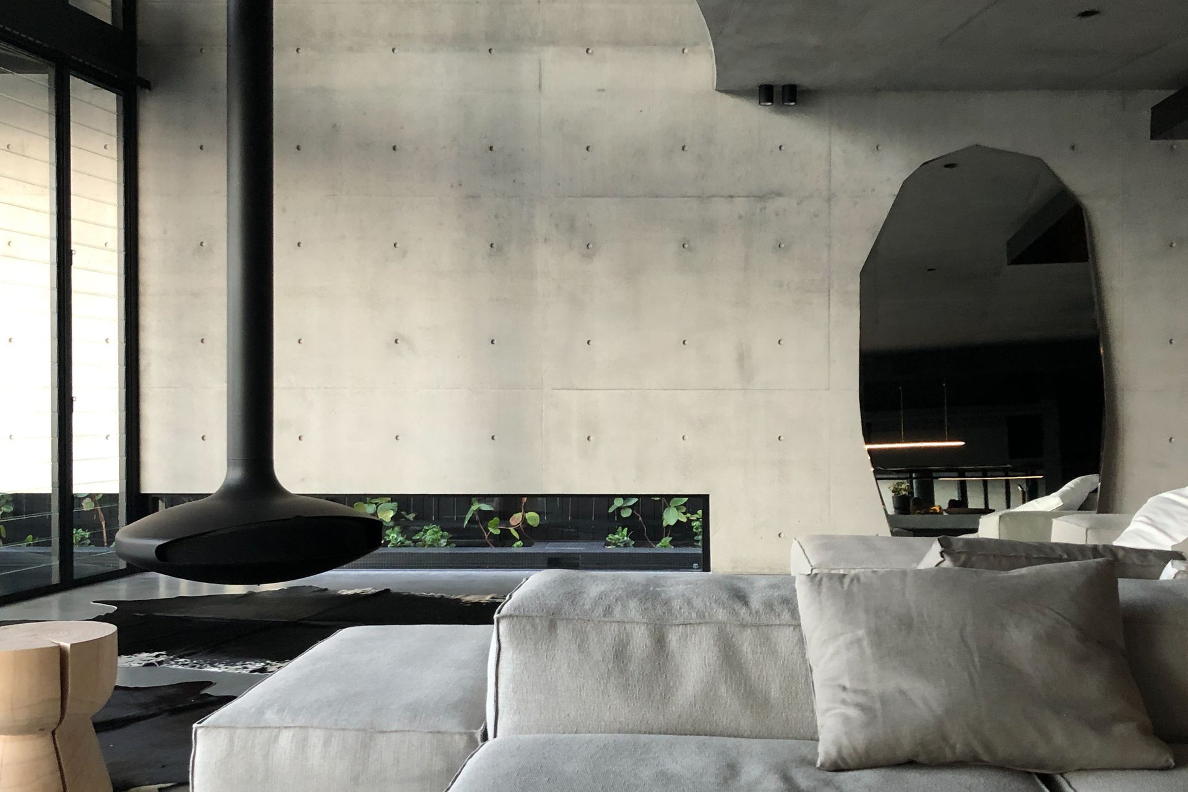
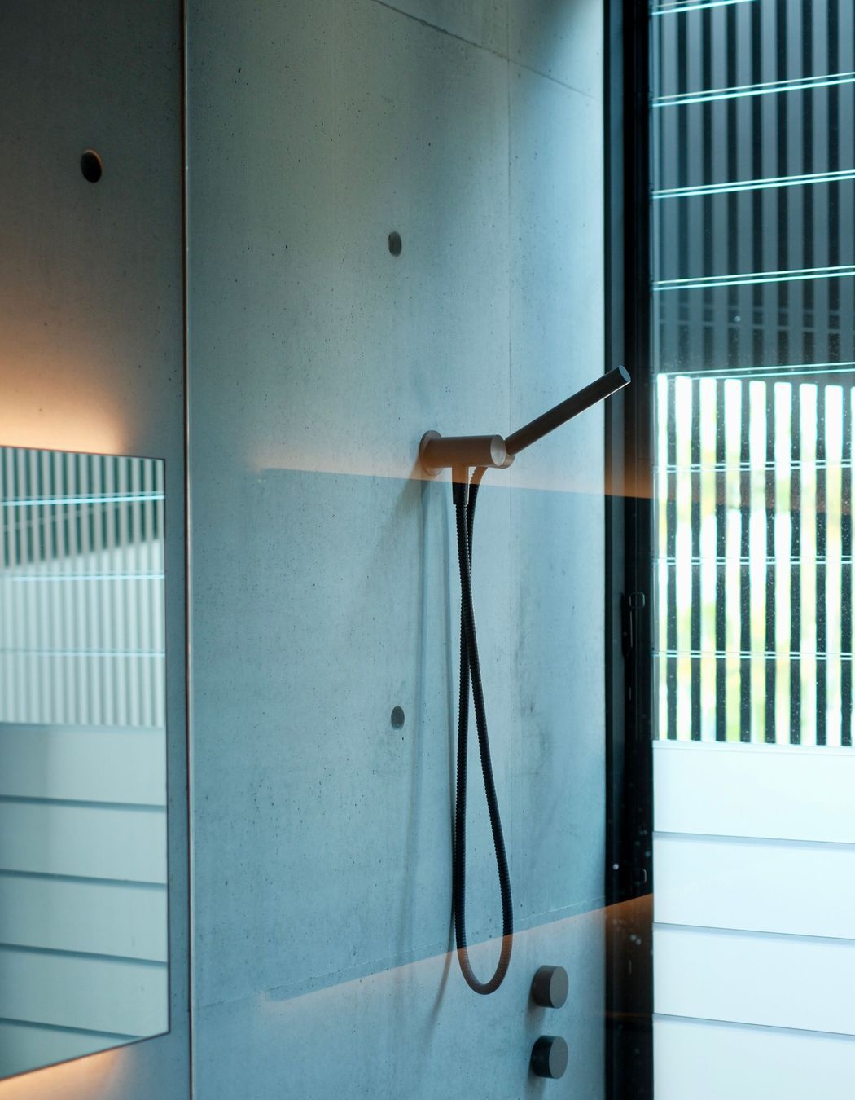
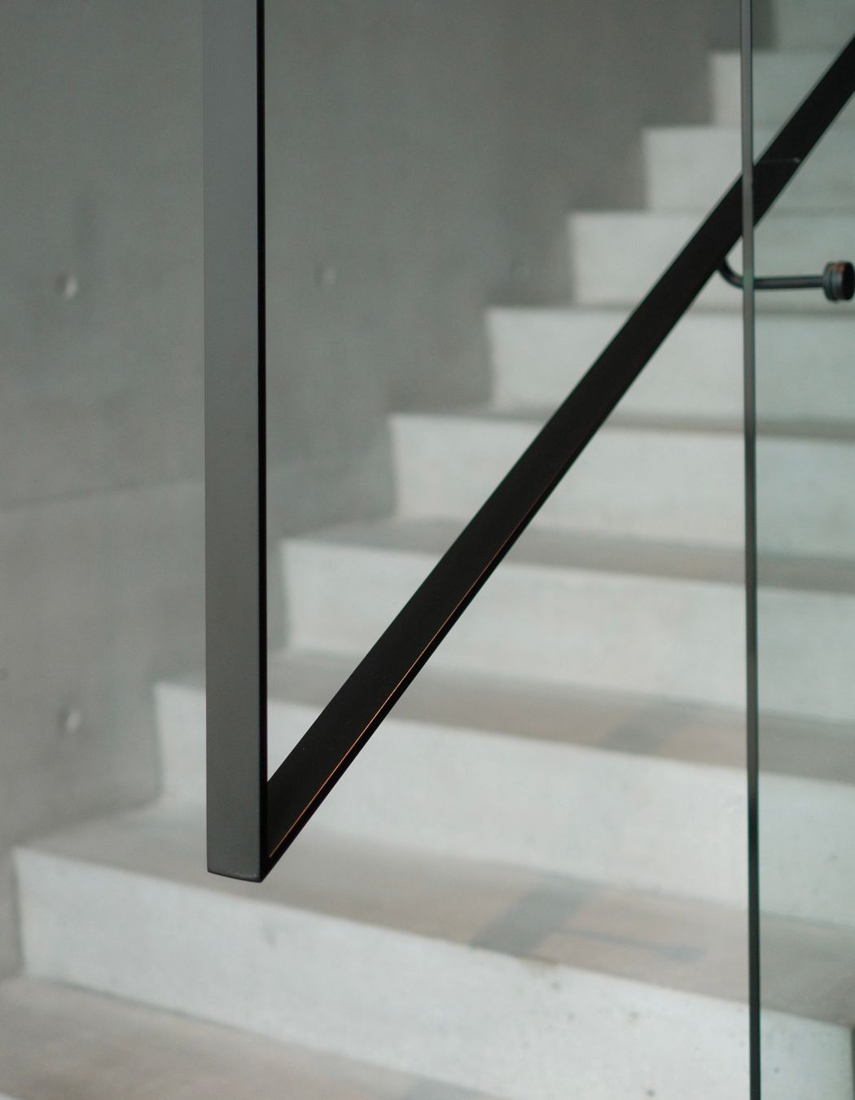







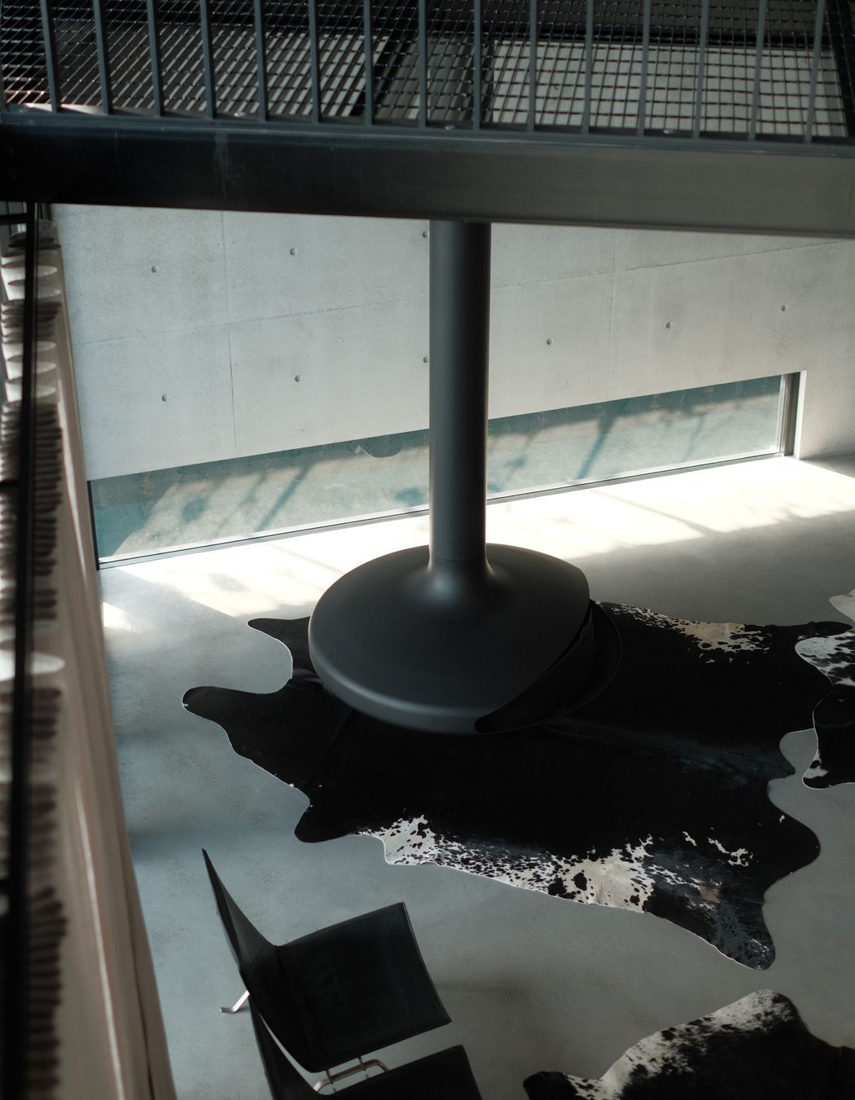
Views and Engagement
Products used
Professionals used

Reitsma & Associates. At Reitsma and Associates, it's all about you. We believe in putting our clients first and making your vision a reality. As experienced designers, our primary goal is to listen, observe, and understand your unique needs, and by doing so, we can uncover valuable insights and bring the invisible to life.
Based on the beautiful Sunshine Coast, we are a team of passionate individuals who refuse to settle for the status quo. We constantly strive to push the boundaries of design by incorporating the latest advancements in Building Information Modeling (BIM) and virtual reality software. With our innovative approach, we offer you the opportunity to experience your future home before it even exists in the physical world. Our friendly and helpful team is dedicated to assisting you every step of the way, ensuring that your design journey with Reitsma is seamless, stress-free, and enjoyable.
Our design process is straightforward yet effective. We begin by deeply understanding your needs and aspirations. From there, we tailor a solution specifically crafted to meet your requirements. Whether you're building from scratch or renovating an existing space, we are excited to serve you and create an exceptional design that exceeds your expectations.
Year Joined
2024
Established presence on ArchiPro.
Projects Listed
11
A portfolio of work to explore.
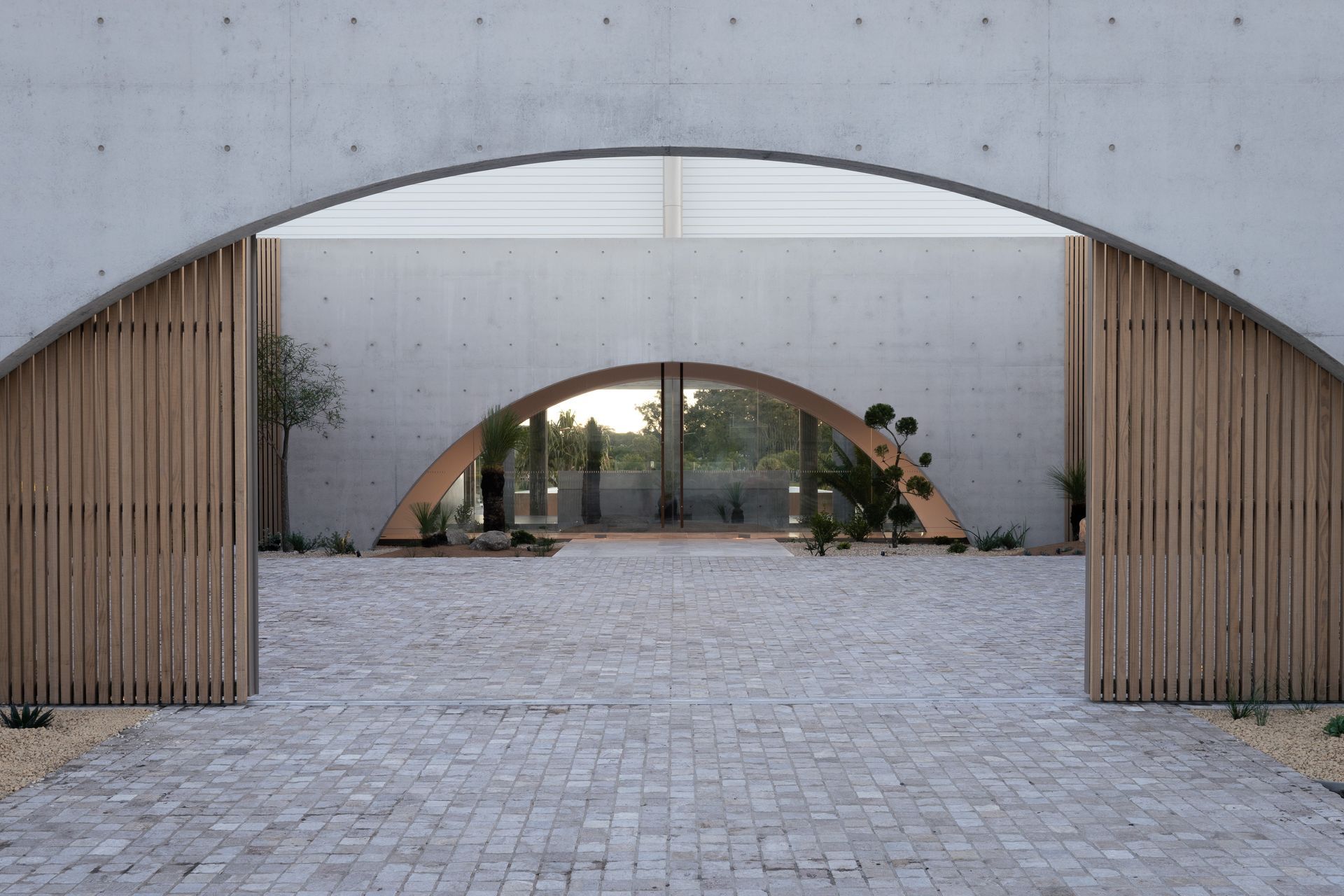
Reitsma & Associates.
Profile
Projects
Contact
Project Portfolio
Other People also viewed
Why ArchiPro?
No more endless searching -
Everything you need, all in one place.Real projects, real experts -
Work with vetted architects, designers, and suppliers.Designed for Australia -
Projects, products, and professionals that meet local standards.From inspiration to reality -
Find your style and connect with the experts behind it.Start your Project
Start you project with a free account to unlock features designed to help you simplify your building project.
Learn MoreBecome a Pro
Showcase your business on ArchiPro and join industry leading brands showcasing their products and expertise.
Learn More






































