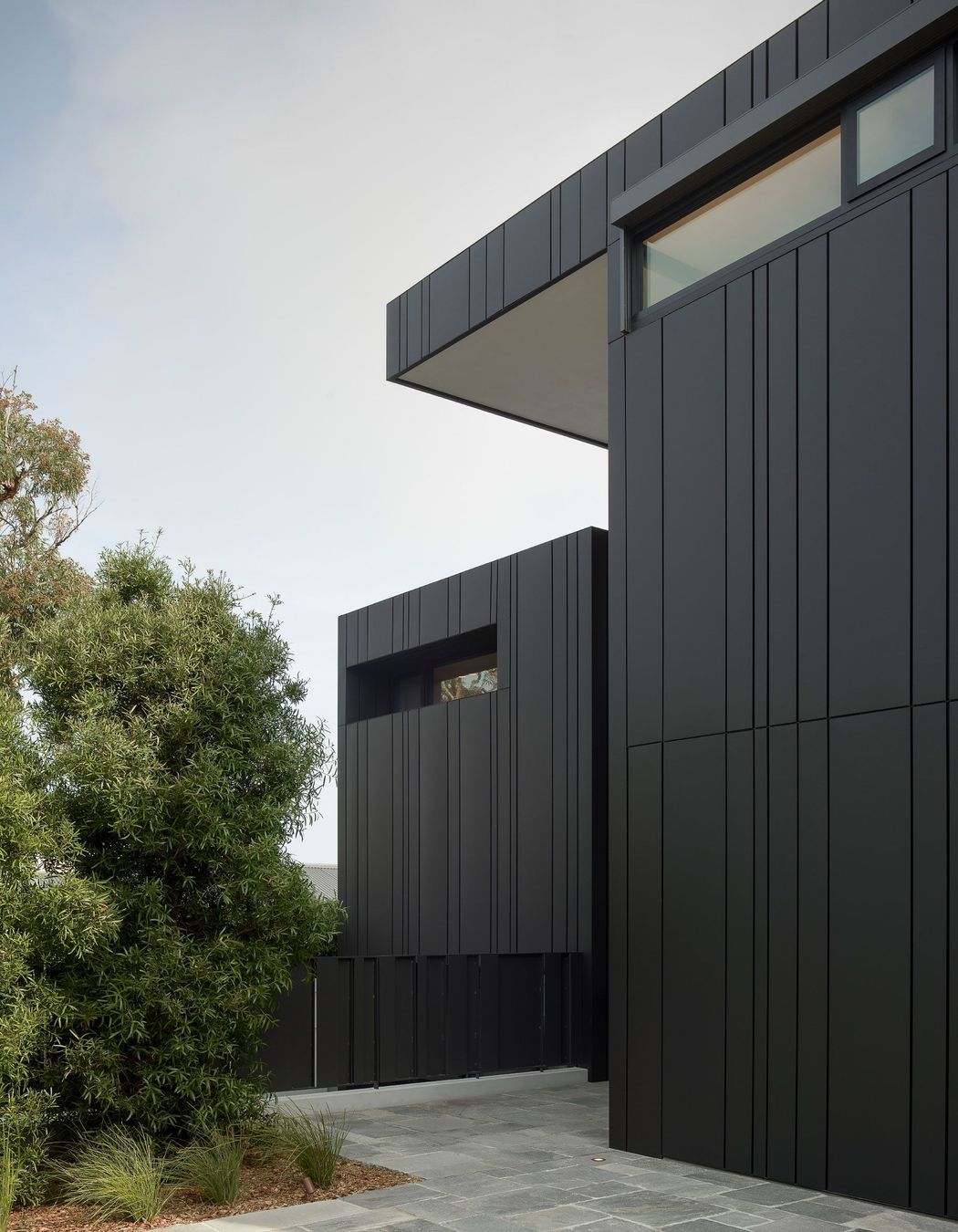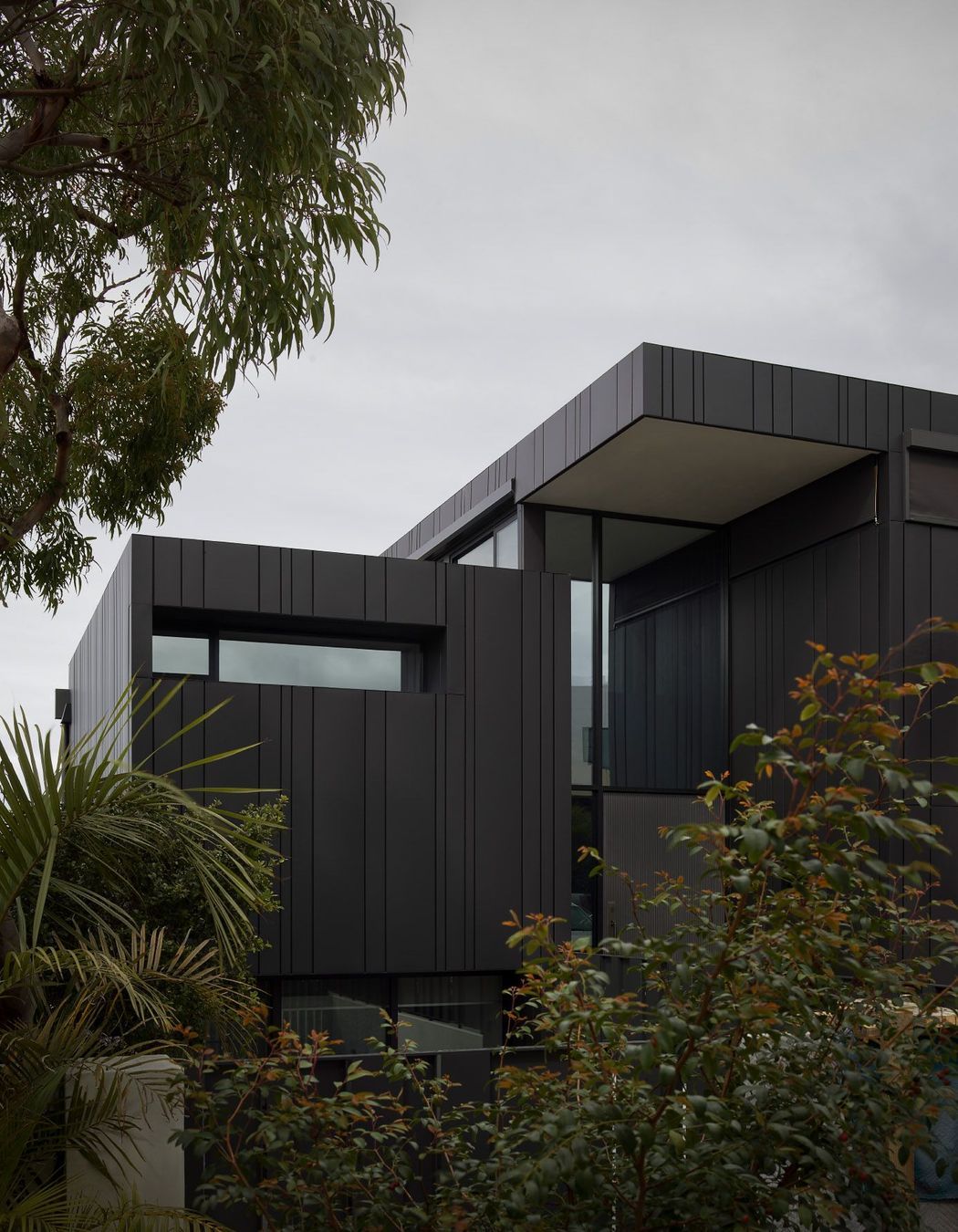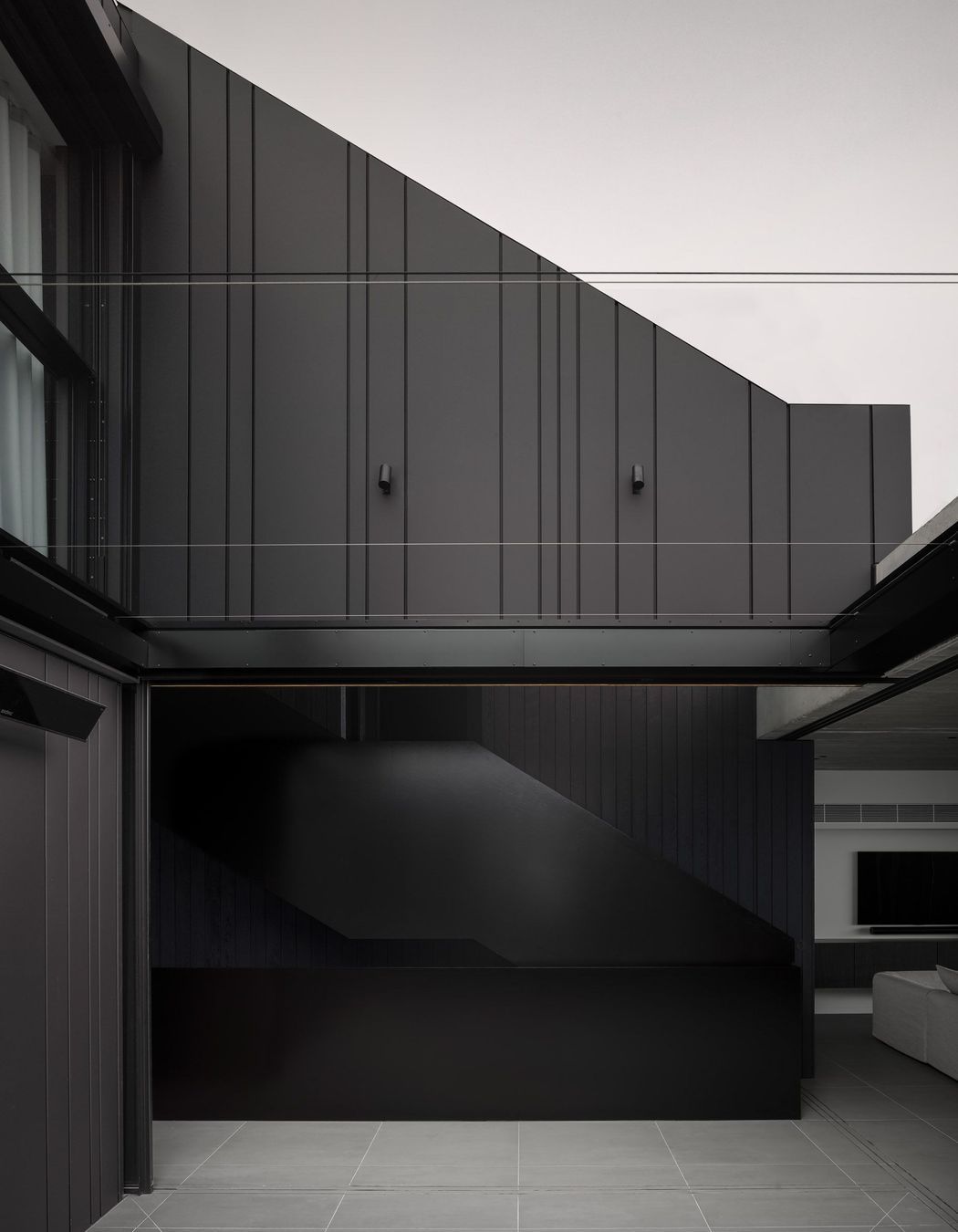A minimalist coastal retreat with a stunning facade
Written by
10 June 2024
•
5 min read

Set on the edge of an escarpment overlooking the ocean in Killcare Heights, New South Wales, this architecturally designed coastal abode is the result of a masterful collaboration.
Designed by Matt Thitchener Architects and brought to life by Arte Constructions, careful product selection has resulted in a bespoke home that takes a minimal colour palette and elegantly applies it to the whole home with products that evoke a luxurious and robust feel.
Monolithic in form, the brief was to maximise the view of the Pacific Ocean over the escarpment. It was also vital to build with materials that could withstand the location which is often subjected to high winds.
Thitchener worked closely with No.1 Architectural Panel Systems to select the Expression profile to achieve his vision.
With a variety of shadow lines, panel reveal widths and application possibilities, the steel Expression Interlocking Panels provide a contemporary take on traditional Australian timber weatherboards. The interlocking grooved flange design with the recessed joint allows designers to play with vertical, horizontal and diagonal layouts along with the variable length and lateral curving applications.

For the Escarpment House, Thitchener pushed the creative boundaries.
“He took an extra step, which we rarely see in the industry,” says Marcio Da Silva, General Manager for Architectural Specifications at No.1 Architectural Panel Systems.
“Thitchener investigated the process and pushed the creative limits, specifying different widths of the panels. He had a vision for how the panels should work together to ensure the house was going to look as good as it does today.
“So many details have been considered throughout the design process, all of which had to be incorporated during construction. One of the more complex aspects of the design was the concealed garage door. Using the Expression profile it’s been successfully integrated into the facade design – you can barely tell where it is which has not only added to the overall aesthetic of the home but looks fantastic.”
Using BlueScope Colorbond finished in Monument Matt, the panels interact with and complement the other materials inside and out – textural timbers and concrete, polished plaster, shou sugi ban linings and delicate veneered joinery.
The colour also allows the home to step back and for the view to take prominence.


“I’ve been specifying Colorbond for most of my career in pretty extreme coastal environments, and it’s always performed really well. We selected Colorbond cladding because it’s low maintenance; it’s easy to look after and it’s prefinished, so we didn’t have to get up on a scaffold and paint it. I selected it because it’s just beautiful and simple. I love working with the Monument Matt finish – the way that the light bounces off the layering of the black-on-black with the other textures and materials that we selected for the house, this works really well,” says Matt Thitchener.
“Most of my work is bespoke homes. I like creating highly detailed, textured and layered work – something that you can see the care that’s gone into it.”
For Josh Wells from Bespoke Roofing & Cladding, this attention to detail was immediately evident: “I knew straight away it was going to be a very intricate project. It was my first time working with Matt and from the moment I saw the drawings… I knew it was going to be a very high-end job.”
The benefit of using the No.1 Architectural Panel Systems’ Expression profile was the ability to achieve smaller pan widths and variations in the pan widths to craft an organic pattern.
“That didn't just happen. There were a number of test layouts that were put together before we settled on what you see on site today. This is the first job that I've worked with No.1 on and what I liked was being able to mix rolled and folded products and have them all show up on site matching in depth, fitting together perfectly. If things needed to be tweaked, we could make a call and make some adjustments.”
We want to make sure you get the best out of the system that you have selected.
All No.1 Architectural Panel Systems’ products have been tested and certified to fully comply with Australian standard AS 1562.1, the specific Australian standard for metal cladding roofing.
“The benefit of engaging with someone like No.1 is that we have done all the necessary homework to provide architectural panels to the market that are not only fully compliant with Australian Standards but also offer customisation options to creative minds,” says Da Silva. “People are not limited to a selection – customisation is possible as Matt Thitchener has shown. This project was about pushing the limits of our system and we love a challenge.
“If you harbour a dream but find yourself uncertain about the necessary steps, we can provide guidance along that path. Our commitment is to ensure that you extract the utmost value from the system you’ve chosen. Within our company, several key players are deeply passionate about delivering exceptional outcomes to our clients. By initiating that initial engagement, anyone can set the stage for remarkable projects.”
Before you embark on your next project, get in touch with No.1 Architectural Panel Systems to learn more.