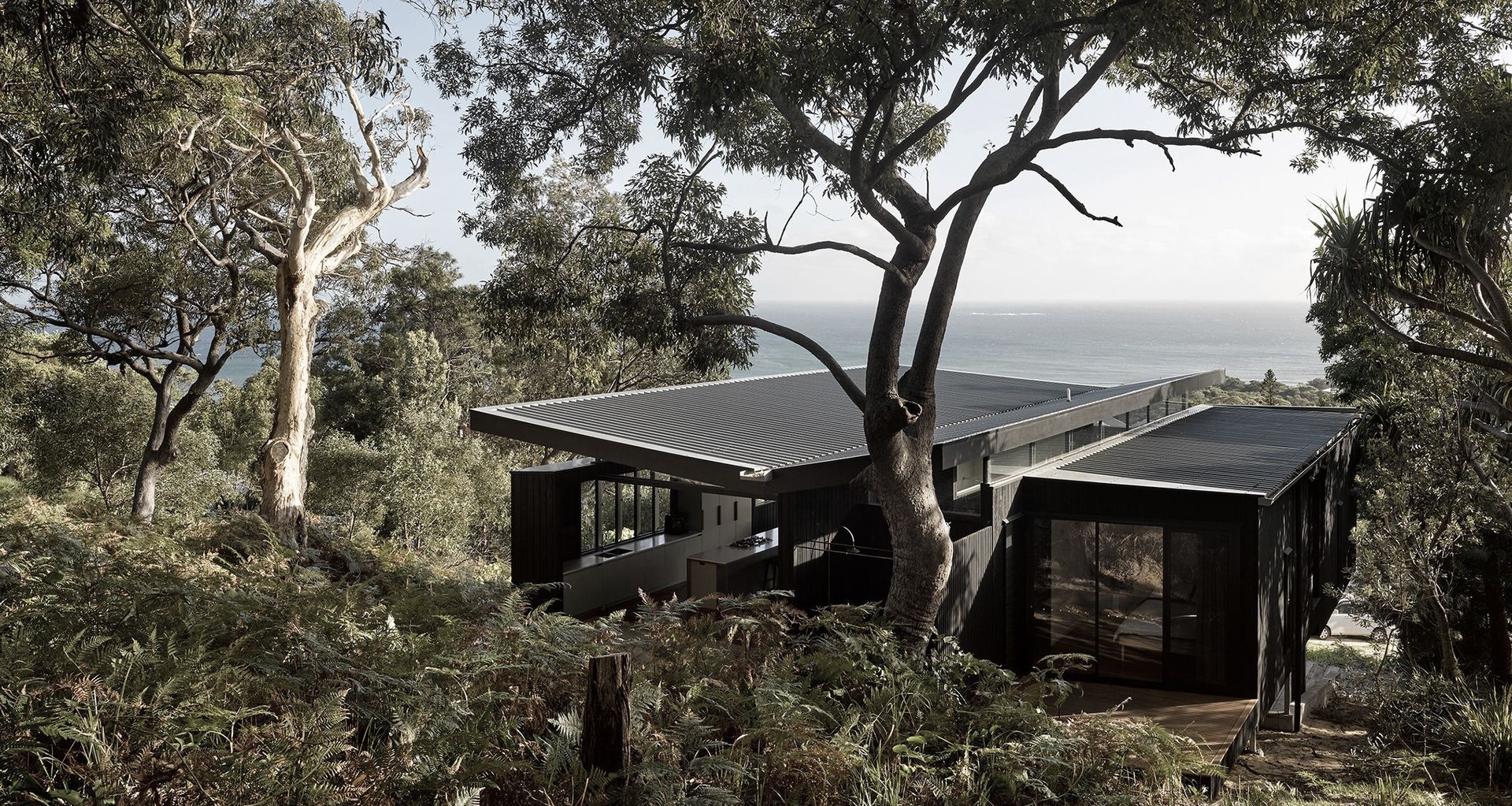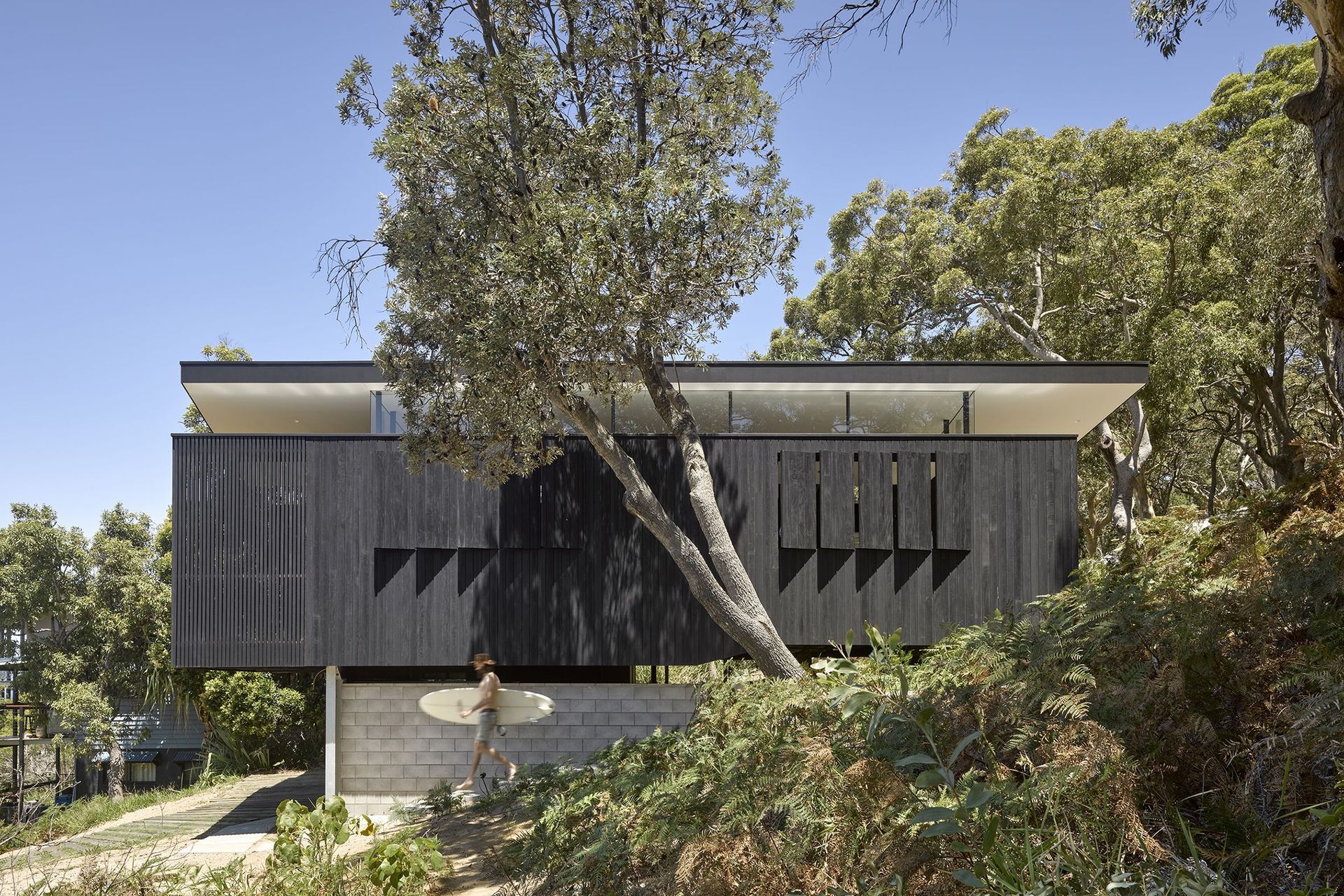A modern island ‘beach shack’ where the bush meets the sea
Written by
17 March 2022
•
5 min read

Barefoot luxury is the catch-cry of some of the world’s finest resorts, but the owners of this beach house don’t need to travel far to immerse themselves in that same holiday feeling.
Located on North Stradbroke Island, just off the coast of south-east Queensland, this beach house is unique in more ways than one. Three families share ownership of the home, taking turns with the help of a shared Google calendar to spend time here for weekends and weeks at a time. The owners are the three directors of Bespoke Constructions, the builders of this simple but sophisticated sanctuary.
“We didn’t want it to look like a house you’d live in on the mainland,” says Bespoke Constructions director Frederic Dubois. “We wanted it to have a holiday shack feel.”

I feel very fortunate whenever I'm there to just step back in time and live a simpler life
The brief stipulated that the home be able to accommodate a lot of people (it sleeps 10), be low-maintenance and long-lasting, and sit lightly on the land.
“I feel very fortunate whenever I'm there to just step back in time and live a simpler life,” Frederic says. “You can open up the house and be whisked out to the ocean at the front and the bush behind it; it’s peaceful, you feel part of nature.”
The builders had worked on a range of projects with Brisbane architecture studio, REFRESH*, before engaging them to design their holiday house. The brief challenged the chosen architects to bring the concept of camping to life in the form of a holiday home.

“Our clients had been going to Stradbroke on camping trips with their families for many years,” explains REFRESH* architect Monika Obrist.
When multiple families come together and set up a campsite, the cooking tends to happen under one tarpaulin, the gathering under another. The tents, meanwhile, are used just for sleeping.
The Baker Boys Beach House incorporates this campsite concept with zones for sleeping, bathing, cooking and gathering.
The four bedrooms line one side of the house, the cooking and gathering spaces the other. Running down the middle are a series of deconstructed bathrooms, the idea being that toilets and showers are separate from shared vanity areas where children can gather to brush their teeth, just as they would at a campsite.
One bath and shower is also open to the outdoors, taking getting back to nature to a whole new level – the bath looks out to a bushland reserve.

A light roof covers the various ‘pods’ within the house, providing an experience similar to sheltering under campsite tarpaulins rather than being inside a house.
While the camping concept sounds simple enough, the steep slope and sand island location presented some unique challenges that Frederic says added 30-45 per cent to the cost of the build compared with building the same house on the mainland.
North Stradbroke Island is the second largest sand island in the world, after Fraser Island, so the architects worked closely with structural engineers to ensure the house would both stand the test of time and sit lightly on the land. While the back of the house is anchored to the ground, the front cantilevers out over the steep hillside towards the sea. Deep footings were required, and prefabricated, pre-galvanised steel structures were transported by barge to the island, then bolted together on site.
While the bedrooms have air-conditioning, so far it hasn’t been used, Monika says. The architects carried out extensive sun and wind studies to be sure the design maximised airflow on warm days, provided shelter on windy days, and welcomed in the warm winter sunshine.

The home is clad in charred timber from Eco Timber Group not just to comply with bushfire regulations, but also so the home would blend in seamlessly with the surrounding bushland.
The cladding is one of Frederic’s favourite things about the house. “I find it absolutely beautiful,” he says. “When it rains it changes colour and kind of shimmers.”
The timber cladding is charred using an old Japanese technique known as Shou Sugi Ban. Because it has been pre-burnt, it has a bushfire rating of BAL 29, which meets the bushfire overlay on the island.

It’s a place for contemplation, to calm down and just reconnect to nature
The owners opted against TV and wi-fi for their holiday home, and Monika says the bedrooms are intentionally on the small side to encourage family connection. The kitchen and living areas are designed for gathering, along with a front deck facing the view and a more sheltered barbecue area to the rear.
The front deck is a step lower than the rest of the house to ensure uninterrupted views out to the ocean – the balustrade is hidden from view for those in the kitchen. The step is the height of a bench seat, providing outdoor seating for moments of togetherness or seclusion.
Monika says she loves the simplicity of the Baker Boys house, so called partly in reference to the 1989 movie The Fabulous Baker Boys.
“It’s a really low-key place to hang out and, funnily enough, although it’s obviously a beach house, when I go there I don’t feel a need to go to the beach – just the view of the beach is enough,” she says. “It’s a place for contemplation, to calm down and just reconnect to nature.”
Words by Joanna Tovia
Explore more REFRESH* and Bespoke Constructions projects and get in touch.