A grand design on a modest site, Waitematā View House blends the past in the present
Written by
17 September 2024
•
5 min read

When one thinks of Salmond Reed Architects, one might consider it a practice deeply rooted in Aotearoa’s built heritage and conservation. This is absolutely the case. However, while its reputation in preserving New Zealand’s architectural history is well-documented there’s another side to the story – one that embraces contemporary design with open arms while staying true to its core principles of sustainable reuse, craft, proven materials and techniques and bespoke design.
At Salmond Reed Architects, every project is moulded from a deep understanding of a site’s surrounding environment, built character and the client’s vision, before designing to honour those considerations. “I’ve always been interested in buildings and how the built environment affects how we live,” says Philip Graham, Associate Director of Salmond Reed Architects. “It’s important that we have buildings that contribute to a rich environment."
This philosophy underpins Salmond Reed Architects’ approach, whether the project is a restoration, renovation, adaptive reuse of a heritage building or new build.
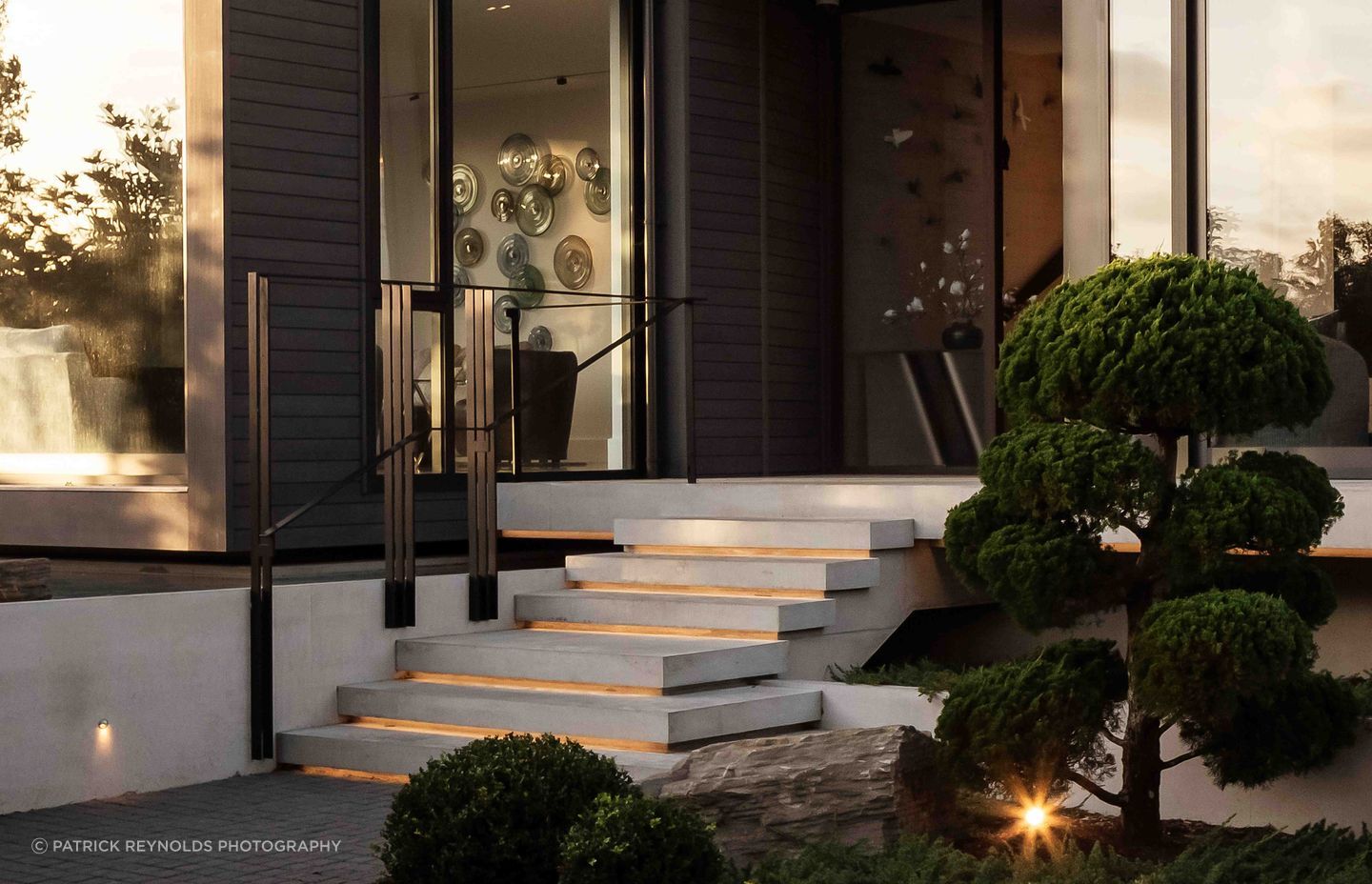
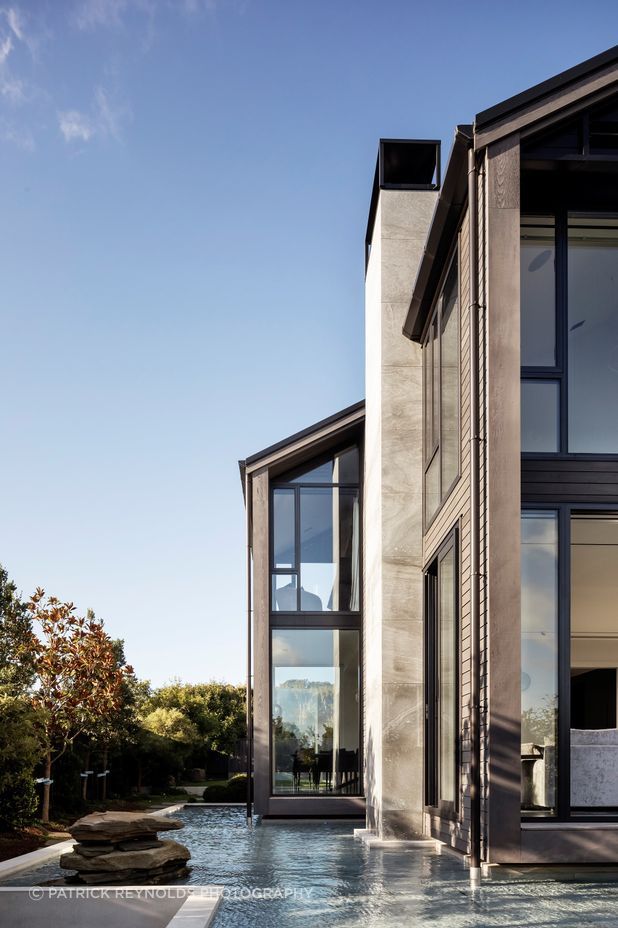
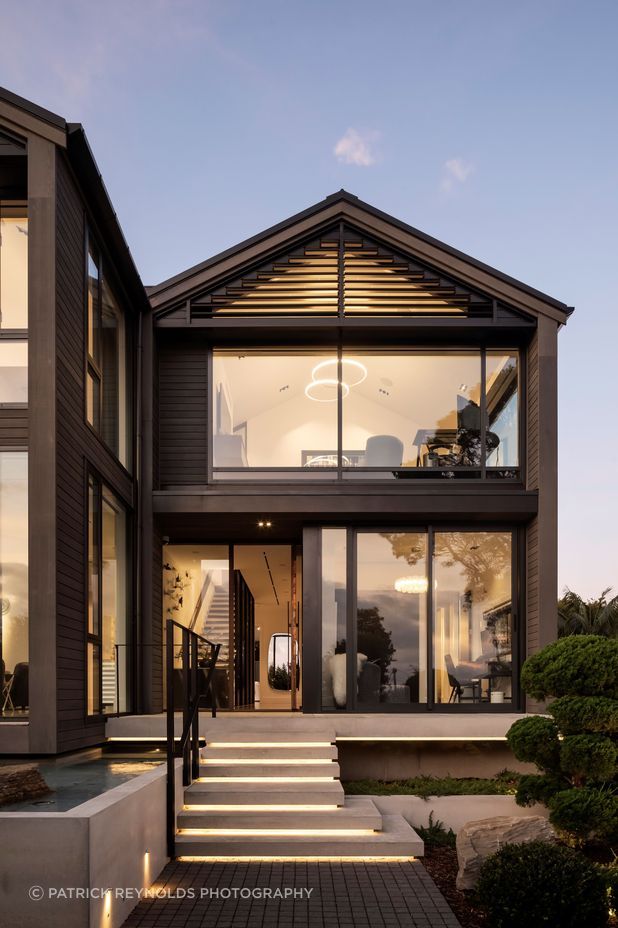
A commitment to craft
Working at Salmond Reed Architects is about understanding the intricate balance between old and new, respecting the past while creating something fresh. As Cassidy Huang, Architectural Graduate at Salmond Reed Architects, says, “we apply the principles from our heritage work; the value of craft, materiality, rigorous detailing, and bring a unique approach to our design process.”
This meticulous attention to detail is evident in all the firm’s projects. “We work on all manner of buildings, which I think allows us to draw on our vast experience and knowledge to make thoughtful design choices,” Huang adds. This commitment to a considered personal touch is a trademark of the firm’s ethos, ensuring each project is tailored both to its environment and to the client’s needs.
Inspired by traditional fireplaces which functioned as the focus of homes, an in-situ concrete core in the stairwell serves as a spine guiding you through the house.
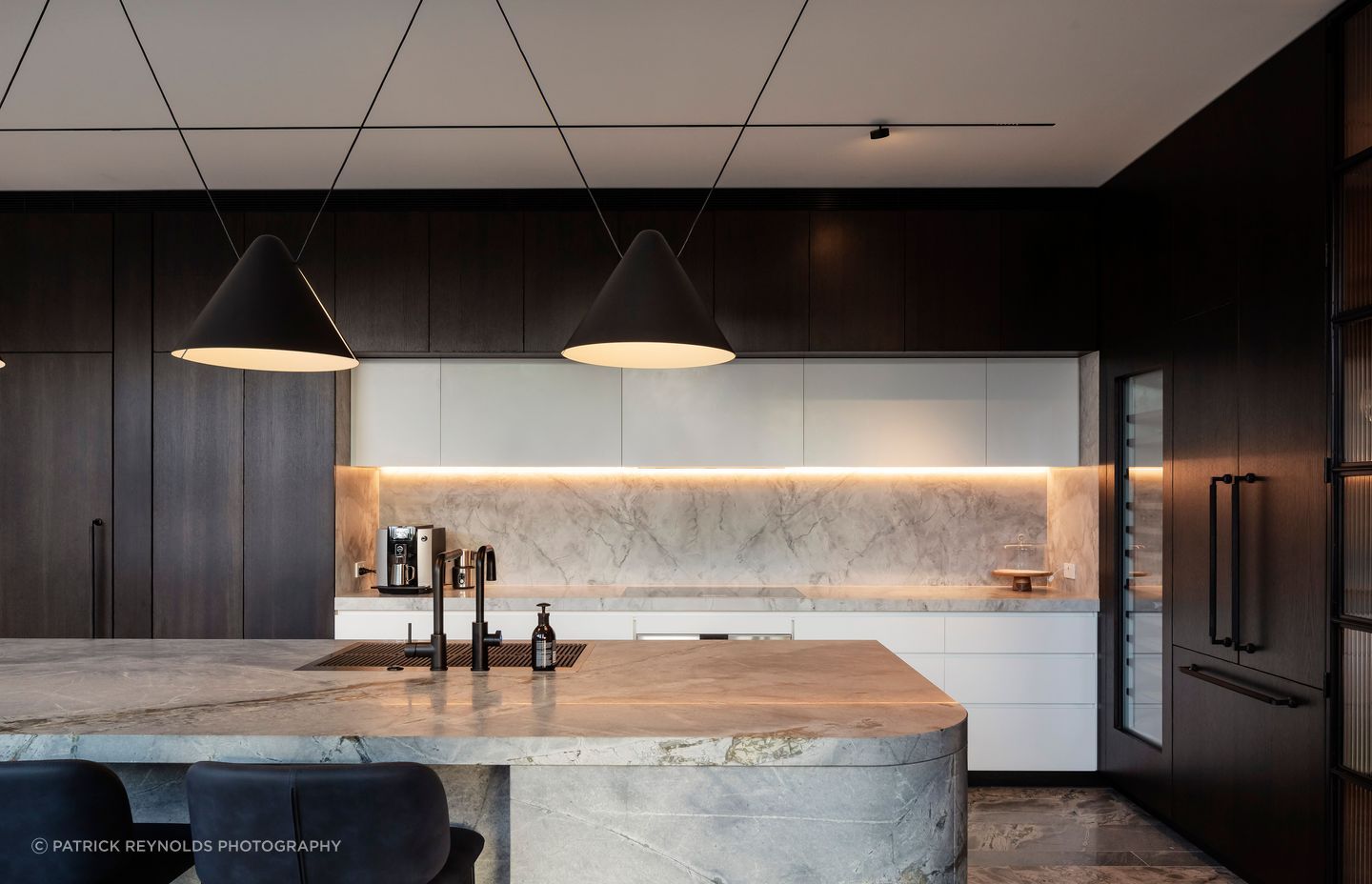
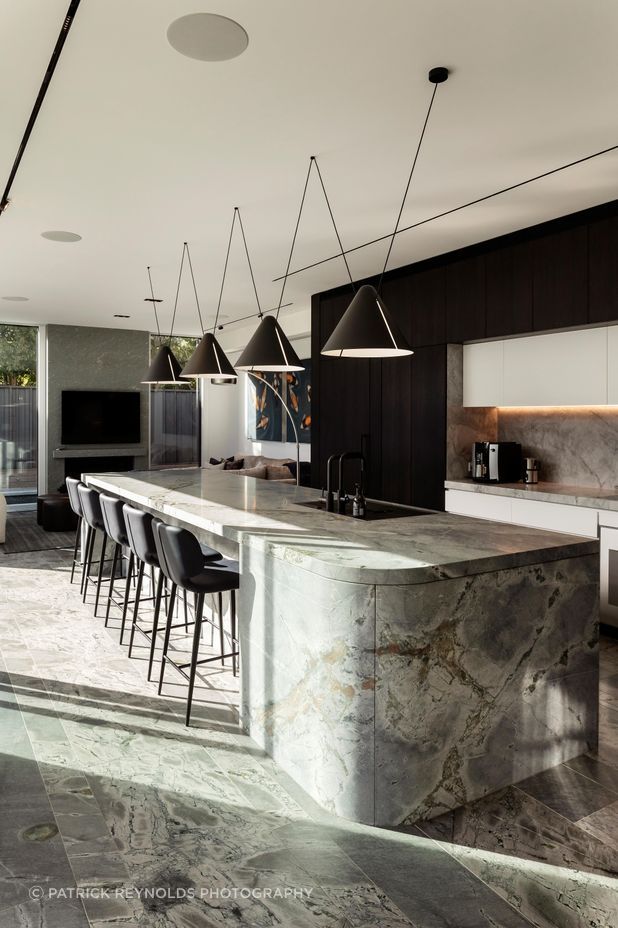
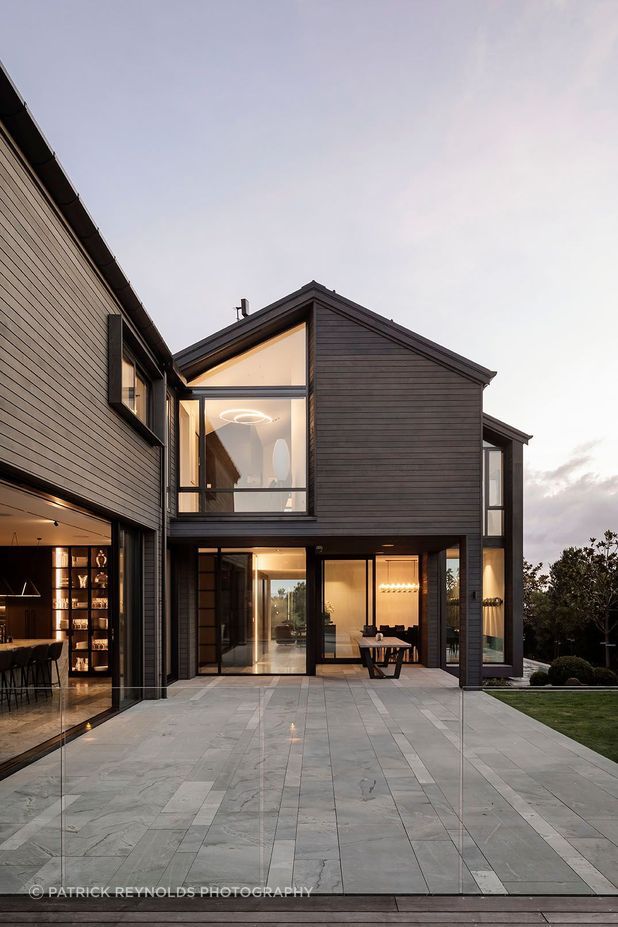
Waitematā View House
Waitematā View House is a prime example of how Salmond Reed Architects blends modern design effortlessly and confidently in a special character zone. The brief for this project was ambitious – a large home, three times the size of a typical house, on a standard-size plot. One of many challenges was fitting a new building onto a modest site, without overwhelming the streetscape.
“The cladding is a rusticated timber board reminiscent of the neighbouring character homes, and was stained to appear discreet, blending into the landscape rather than standing out,” explains Graham. “The choice of corrugated steel roofing and a gable roof form – all features of a traditional home, were employed to harmonise with the surrounding properties while maintaining a contemporary aesthetic.”
Inside, the house is equally expressive and thoughtful. Inspired by traditional fireplaces which functioned as the focus of homes, an in-situ concrete core in the stairwell serves as a spine guiding you through the house.
The client’s brief was to capture the dramatic views across to the Waitematā Harbour. Graham remarks, “On the first floor, functional spaces were arranged to capture these views. However, on the ground floor where the view was obstructed, we wanted to foster a different, more intimate, relationship with water. So, we drew the water close to the house and designed a reflection pond that hugs the home.”
The understated raw materiality and tones are features in themselves and, at times, are used as the backdrop to showcase intricate art pieces, such as the numerous hand-blown glass birds fluttering up the stairwell towards a skylight.
“The dark tones in the house were chosen to create a moody, sophisticated feel that balances the abundance of natural light that comes from the extensive glazing,” says Graham.
“We used stone to ground and connect the house to the landscape. The same stone flooring used in the terraces flow continuously to the interior before rising out from the floor to form the kitchen island,” says Graham. “The solid materials, like the concrete and stone, anchor the building and create a sense of permanence and durability.”
The result is a finely crafted private oasis that blends into its character suburb.
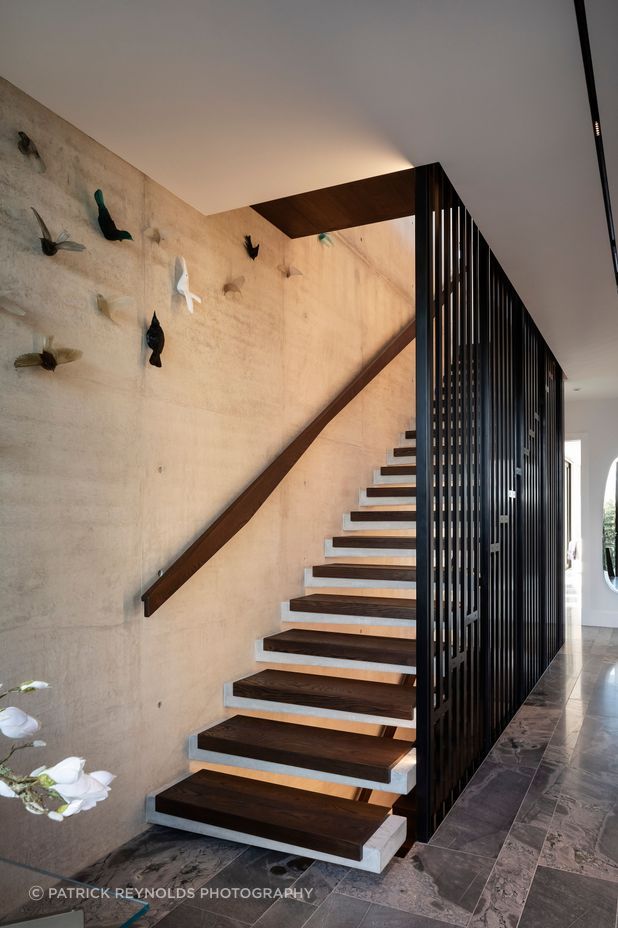
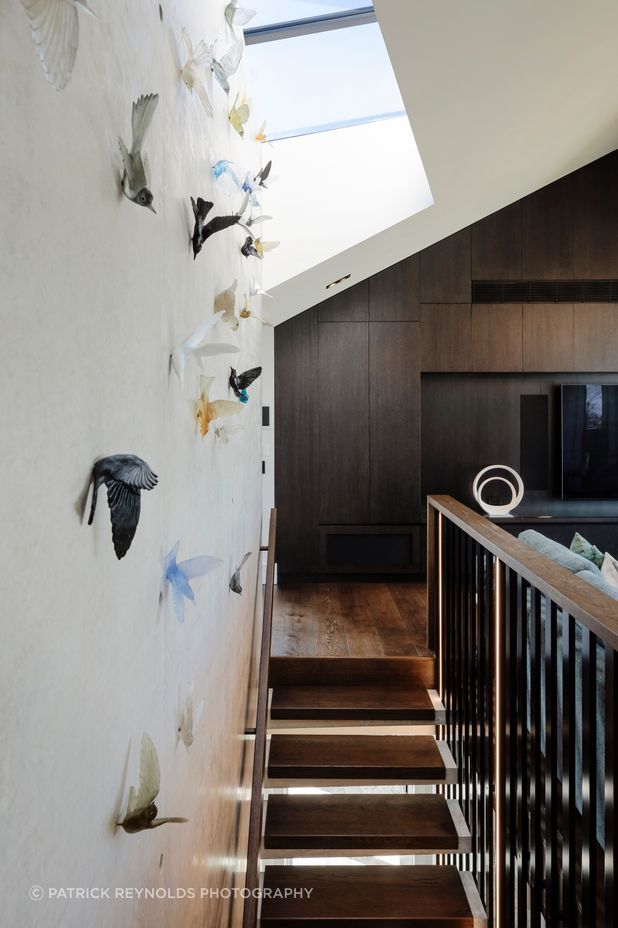
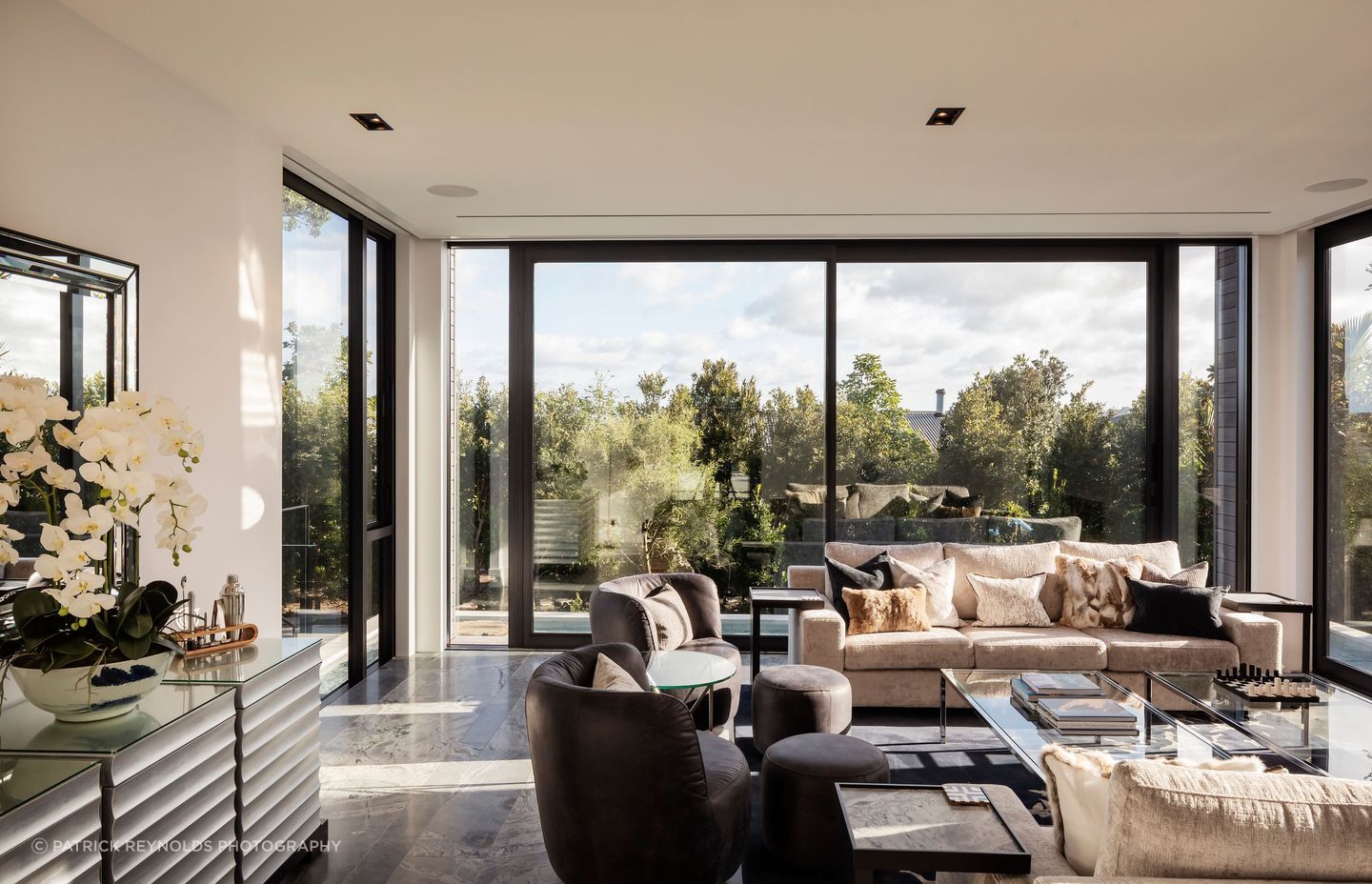
The Salmond Reed Architects experience
What is it like to work with Salmond Reed Architects? Graham remarks that the practice strives to balance the brief, the context and the client’s needs, resulting in a design that is as functional as it is beautiful.
For homeowners looking to build a new home or a refurbishment of an existing home, Salmond Reed Architects offers something special – a unity of traditional craft and modern design innovation. Not only is the practice passionate about heritage buildings, but about designing contemporary homes with desirable character. Graham says, “It’s about contributing to the built environment in a meaningful way, ensuring that every building we create has a lasting impact.”
With a team of 15 talented architects, Salmond Reed Architects is ready to bring their expertise to your next project. Whether you want to restore, renovate, adapt, or build something new, contact Salmond Reed Architects on ArchiPro today.
