Beach house design: 10 eye-catching luxury homes

Beach houses offer a unique living experience, blending the comforts of a home with the captivating beauty of the seaside. We've compiled ten diverse beach house designs that serve as excellent sources of inspiration for anyone looking to embrace coastal living. From practical layouts that maximise ocean views to innovative use of materials that withstand the elements, these projects showcase various essential aspects to consider when designing a beach house.
Whether you are an aspiring homeowner or an architect seeking fresh ideas, this carefully curated selection will provide you with tangible insights into modern beach house design.
1. Bergamui Beach House - an example of coastal inspiration
This beach house located in the Southern New South Wales town of Bermagui is a thoughtfully designed project that pays homage to the family's connection to the site and the charm of Australian beach houses. With three volumes wrapped in a timber skin, the house engages with the coastal surroundings and offers outdoor spaces that adapt to the climate. Privacy is respected, and the interiors feature a curated palette of materials inspired by the coastal landscape. This retreat provides a calming and restorative base, perfect for family getaways.
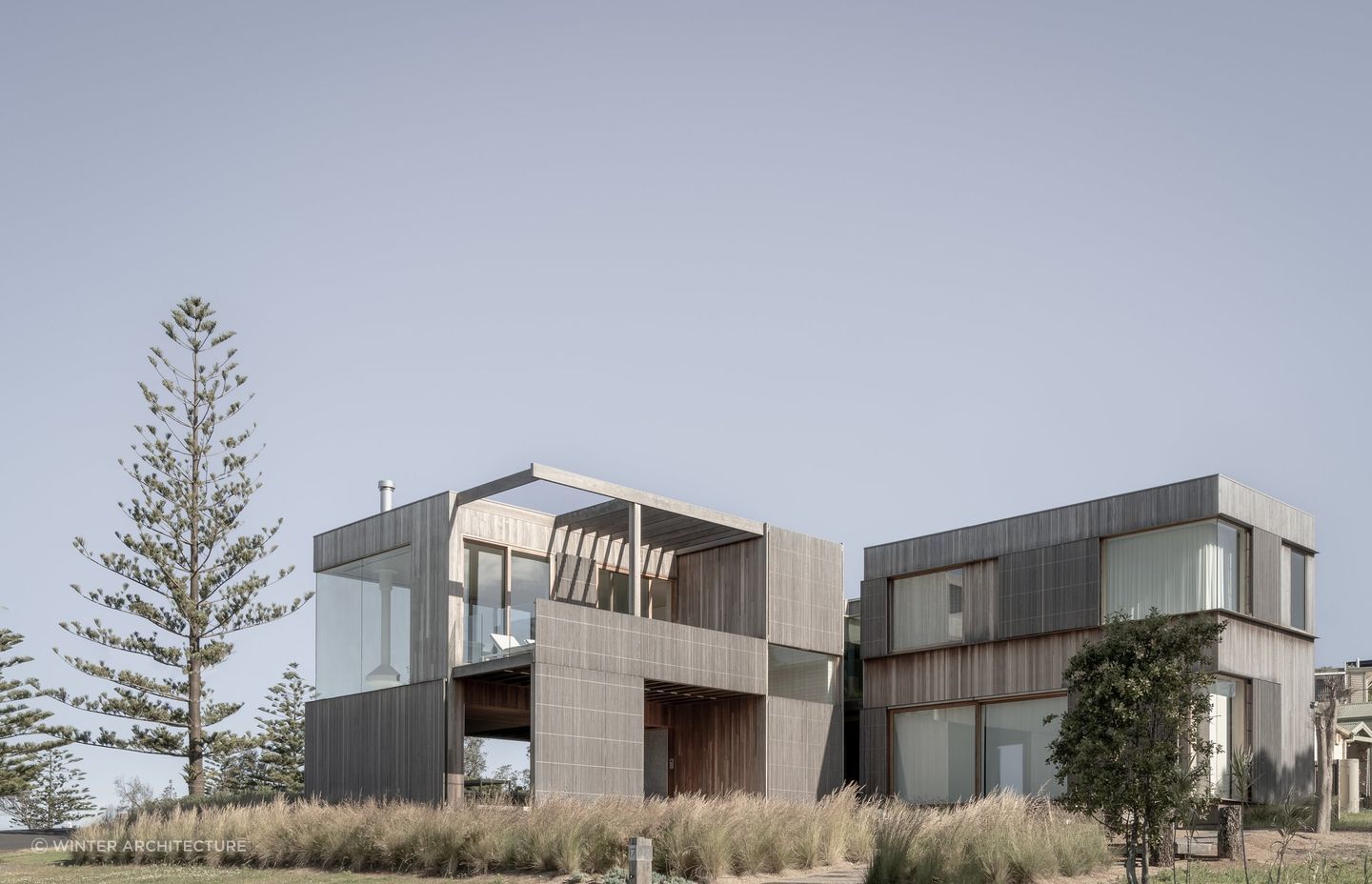
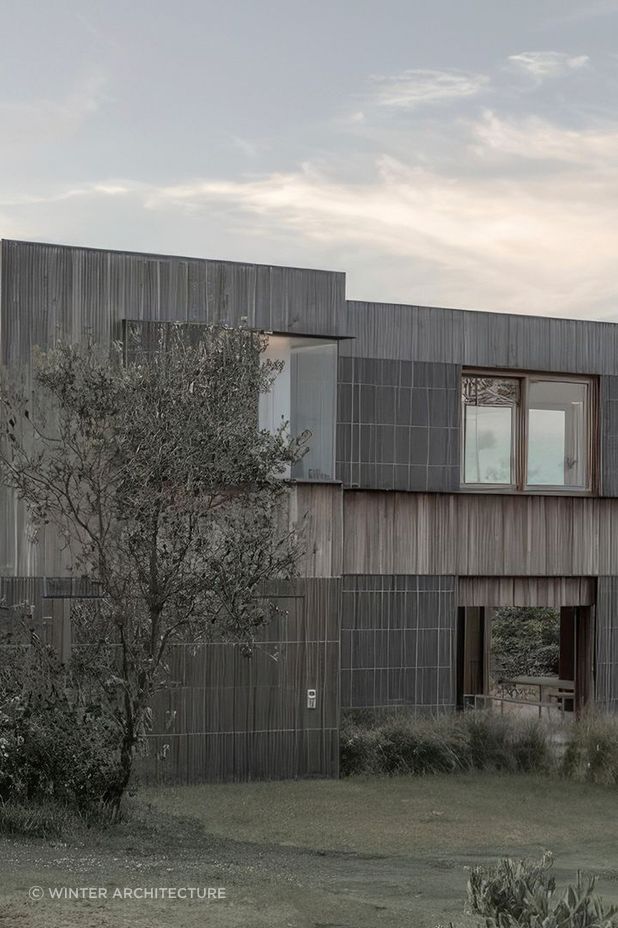
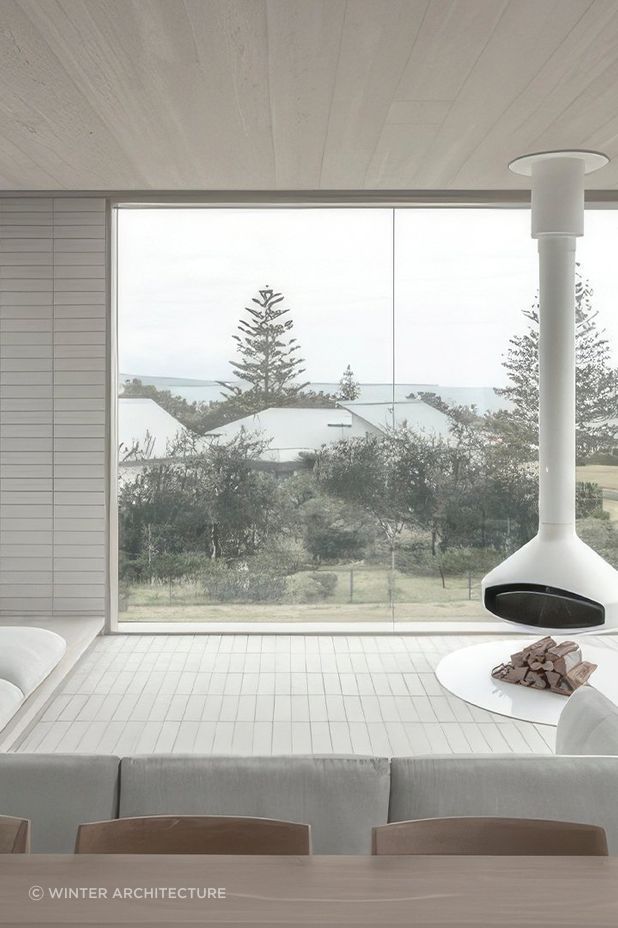
2. Whale Beach House - a beach villa redefined
Located in the northern Sydney beachside suburb of Whale Beach, this hilltop villa, with its iconic ocean, headland, and treetop views, required clever design and a trusting client to transform it into a flexible family home accommodating two to ten people. The existing structure's solid bones were enhanced with contemporary functionality, strategic windows, and a seamless blend of private and communal spaces, resulting in a pleasant integration of architecture and natural beauty.
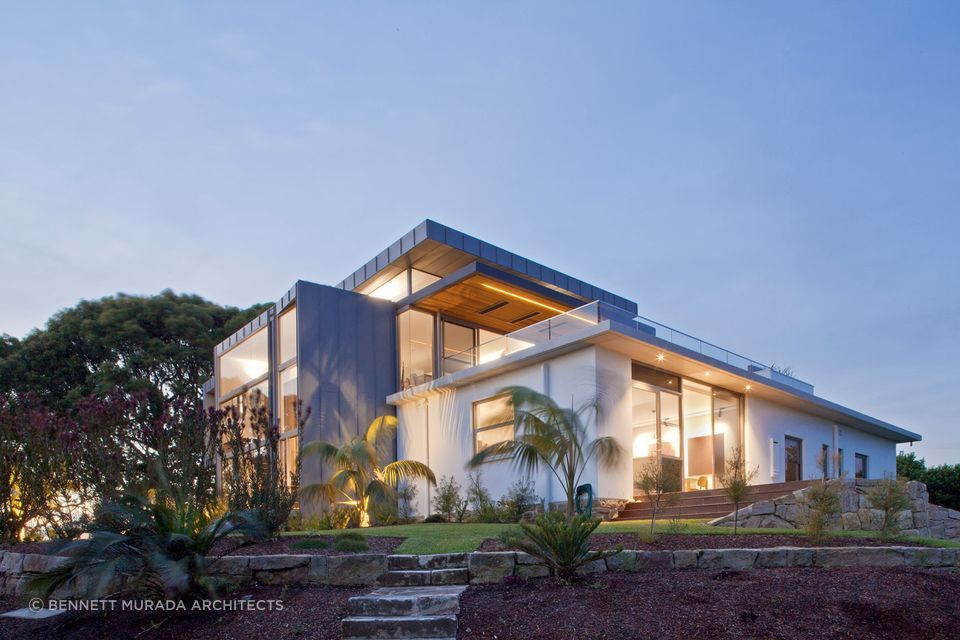
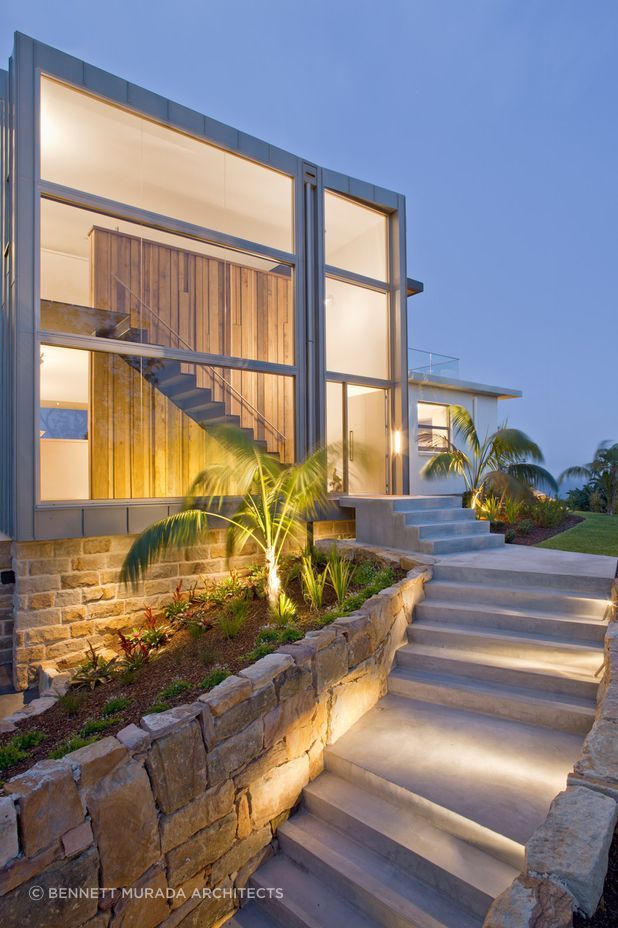
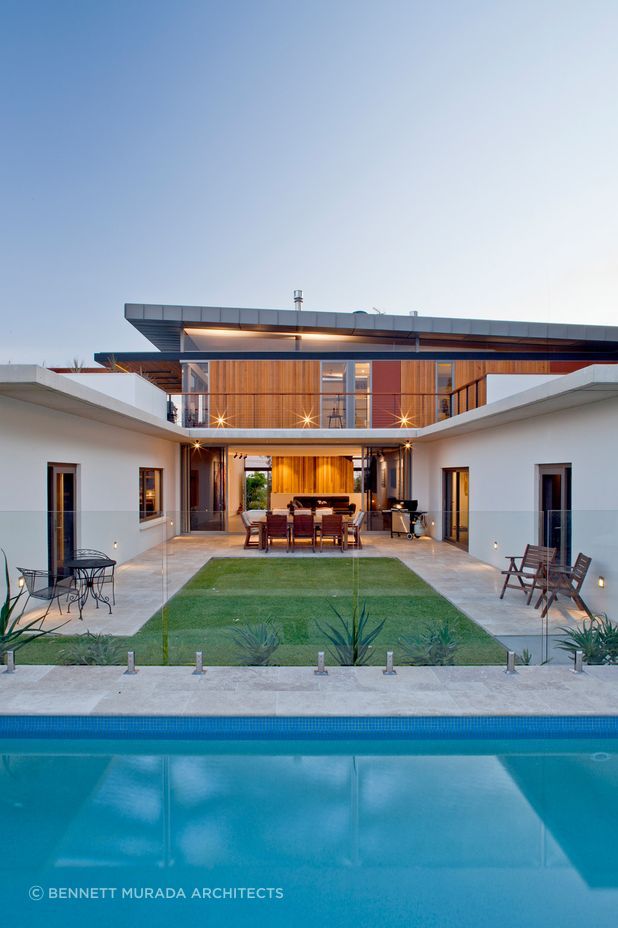
3. Northern Rivers Beach House - a natural sense of balance
This award-winning beach house, built in South Golden Beach, New South Wales, takes a fresh approach to the traditional beach house design. By using affordable materials like metal and wood, the architects created a modern and dynamic home. The unique structure was cleverly designed for both ends to extend out and counterbalance each other. The house also prioritises sustainability, with features like natural ventilation and eco-friendly materials. By incorporating elements of the local architectural style, the design adds a sense of movement and size to the house, making it a special place that fits naturally in its surroundings.
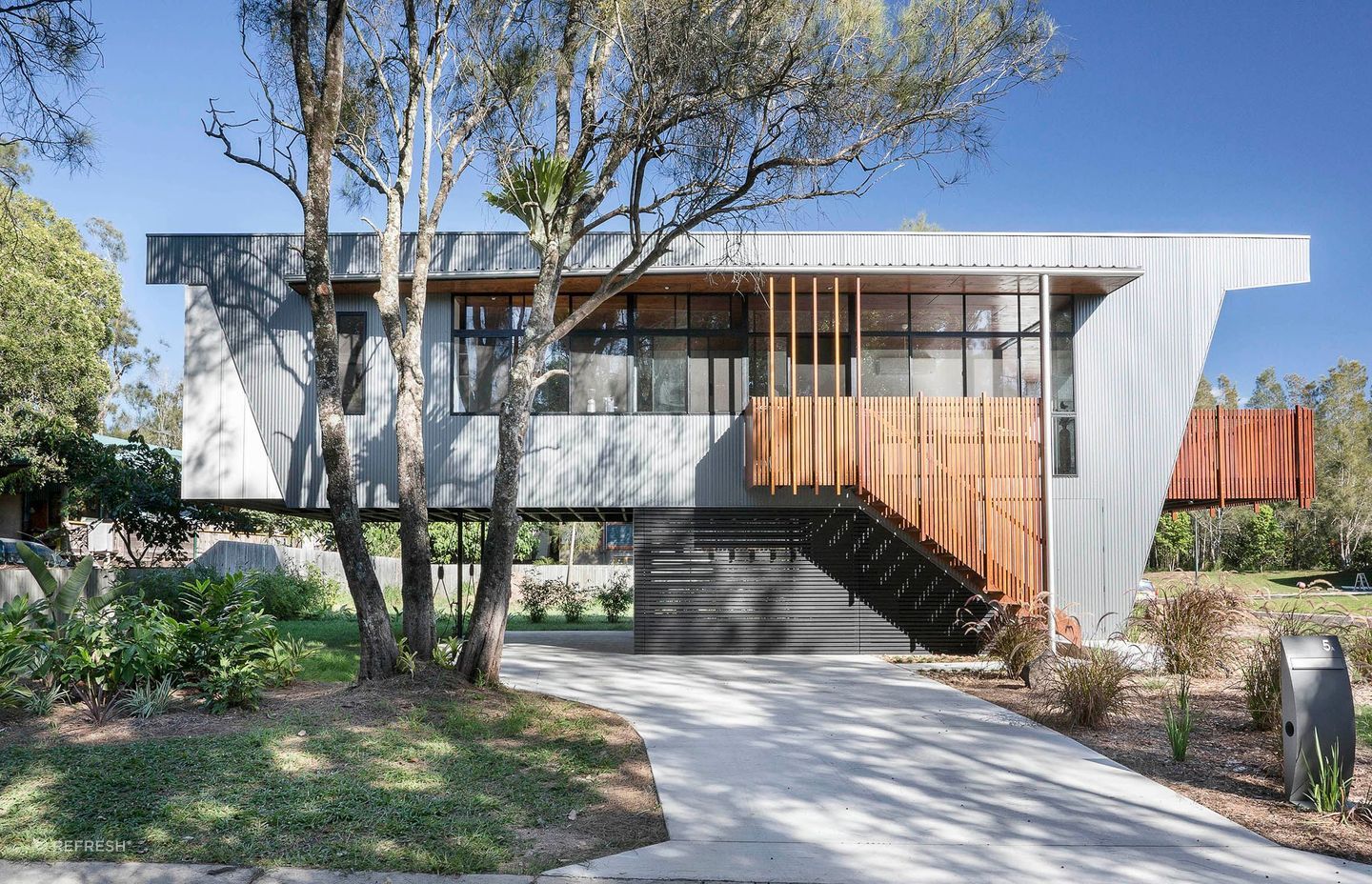
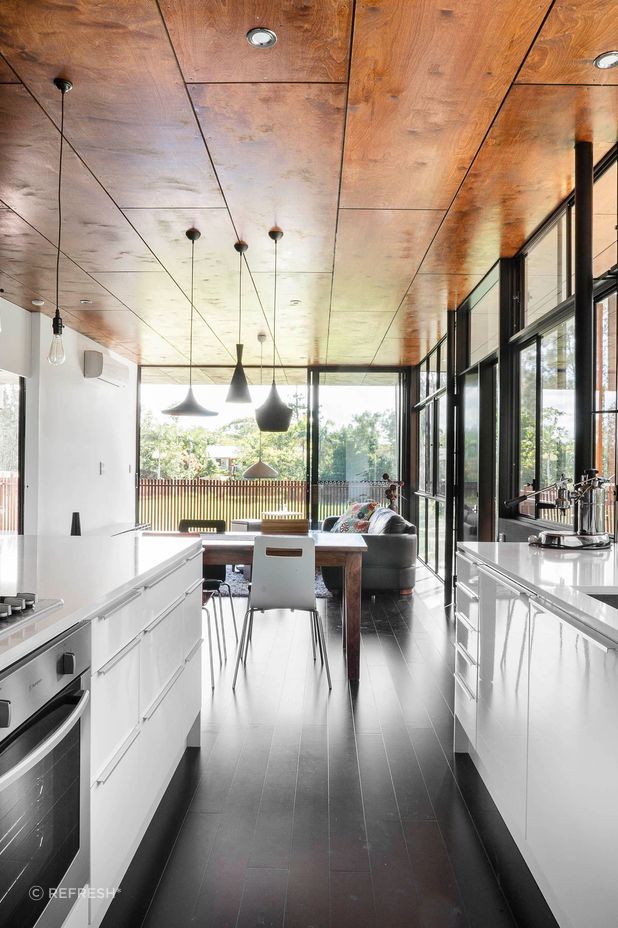
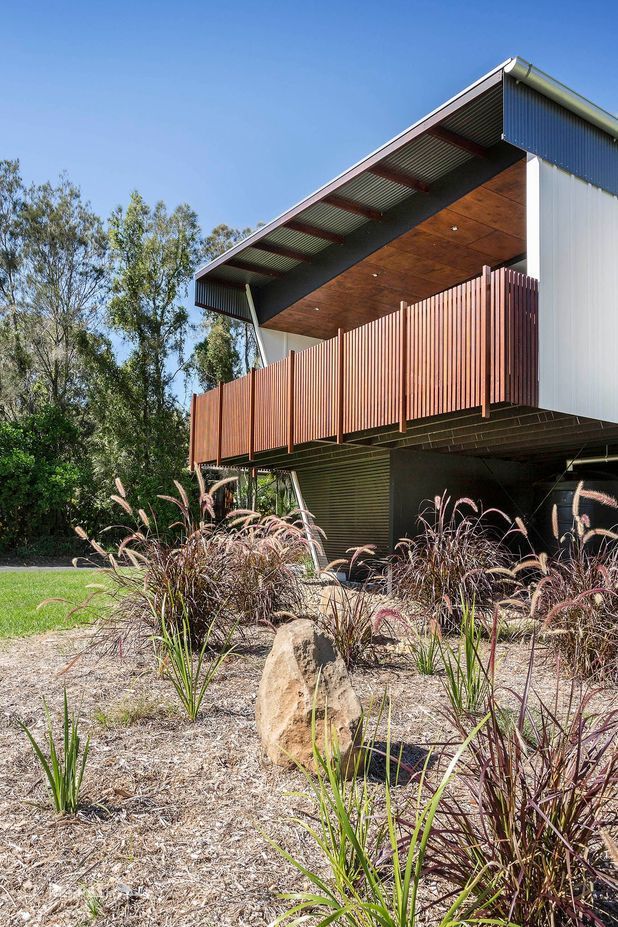
4. Luke and Amanda’s Beach House - Hamptons inspired beach living
This beach house design draws inspiration from the Hamptons style while incorporating elements of the Queenslander and beach shack vernacular. The result is an elegant and contemporary home that balances durability and aesthetics. With clean lines, gable forms, and thoughtful window placements, the design unifies the exterior while accommodating the needs of a family, home-run businesses, and the coastal climate.
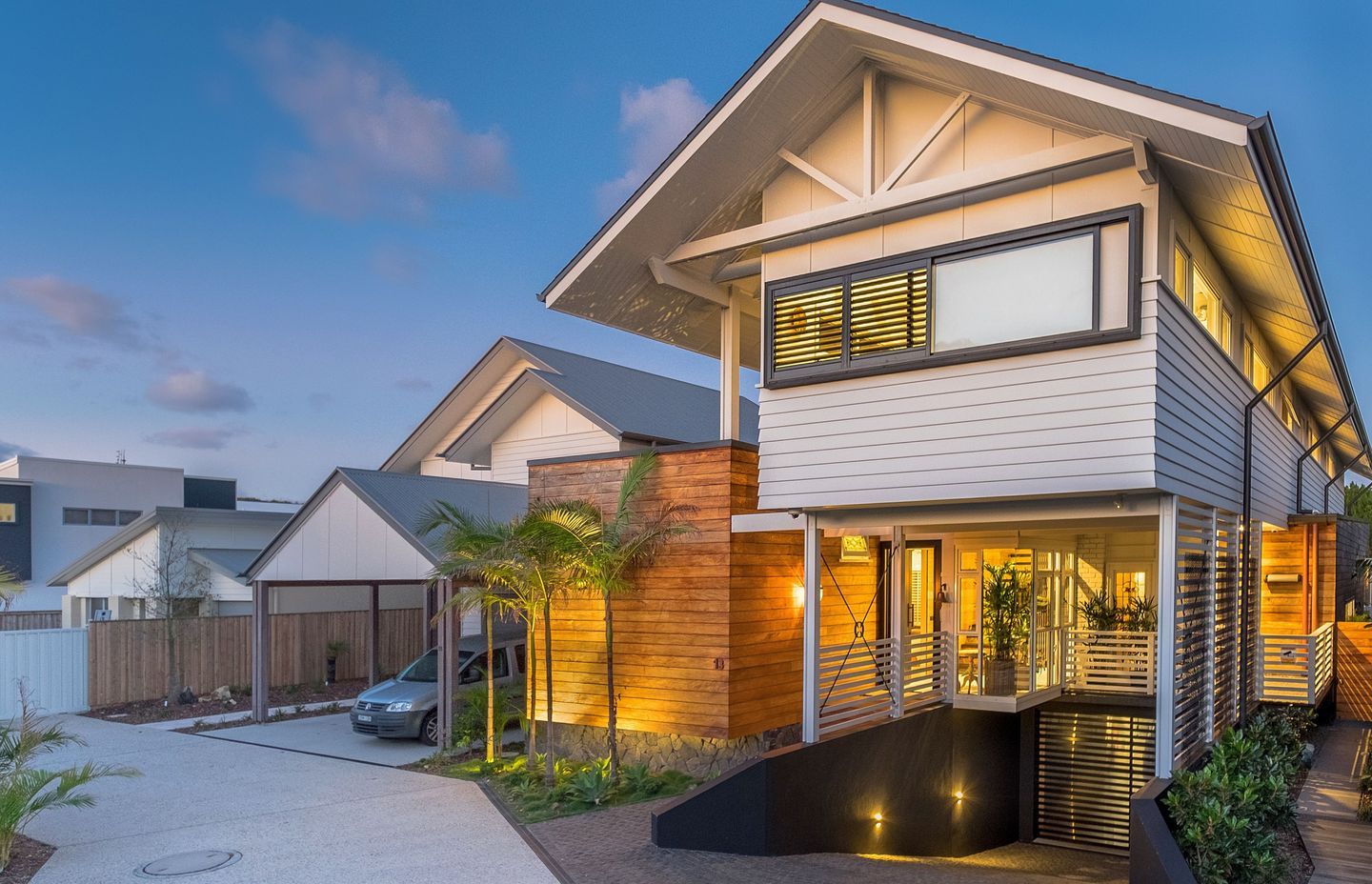
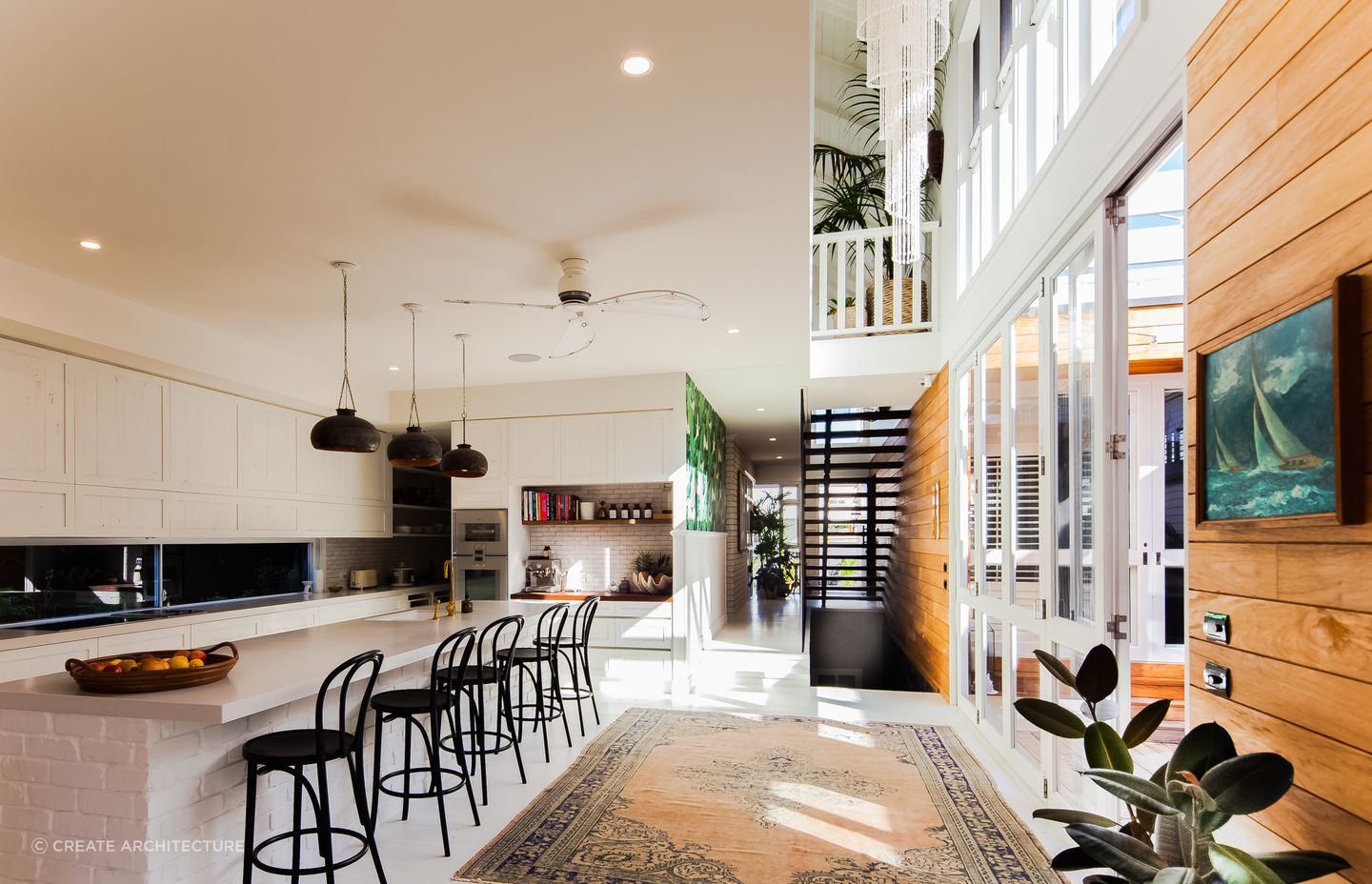
5. Tropical Beach House - exotic simplicity, extreme protection
Built on a secluded island off North Queensland, this 100-square-metre, one-bedroom tropical beach house epitomises harmonious indoor/outdoor living. Meticulously designed, it employs extensive glass for protection against wind and rain, while shutters combat heat and humidity. A distinctive rooftop lantern facilitates the circulation and ventilation of hot air.
The house, made of low-maintenance hardwood and locally-sourced basalt wrapped around a concrete base, has the capacity to transform into a fortified shelter during cyclones without compromising ventilation. With stone walls anchoring the structure to its surroundings, the residence aims to age gracefully, allowing the natural materials to blend with the lush tropical landscape.
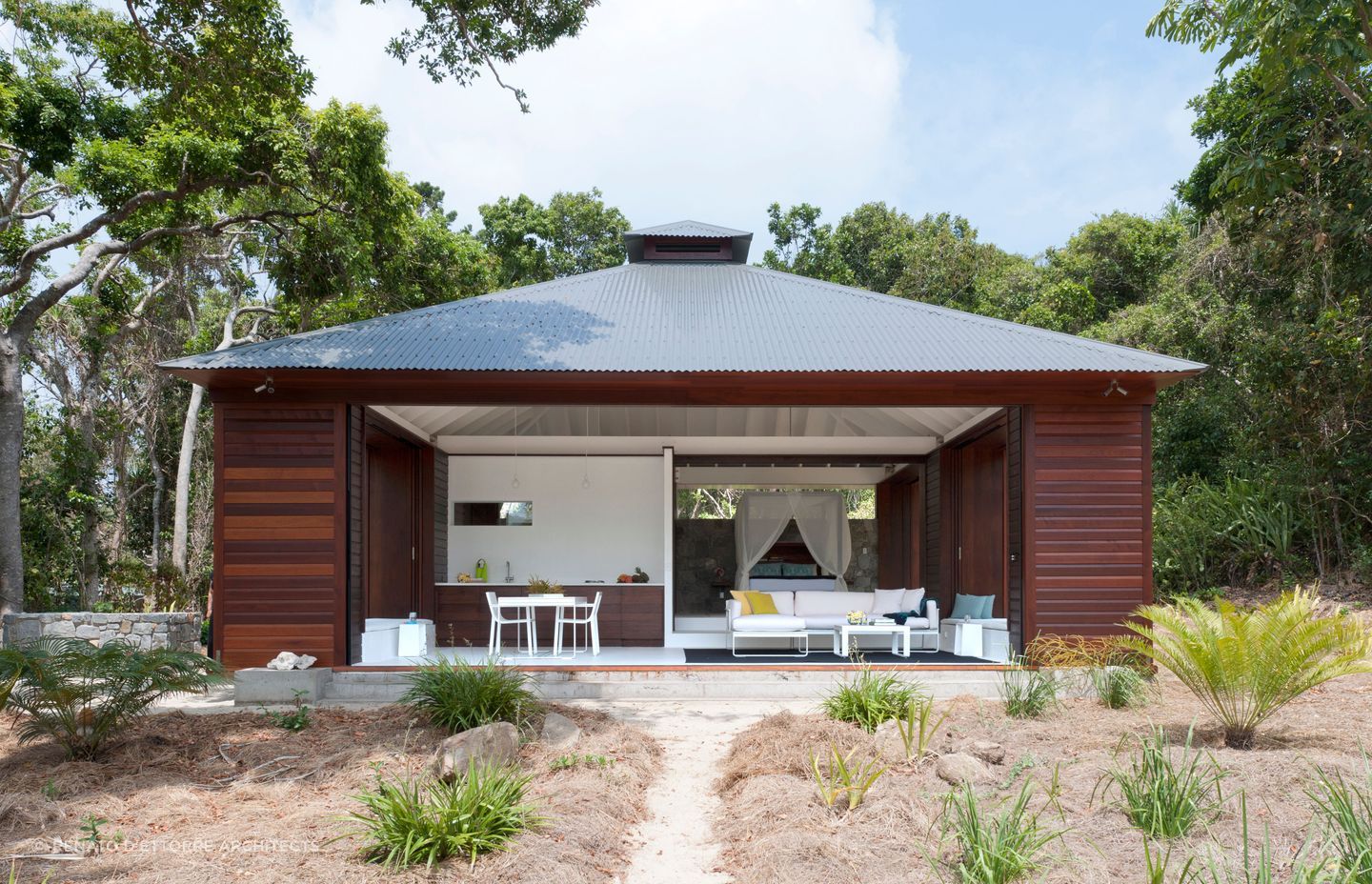
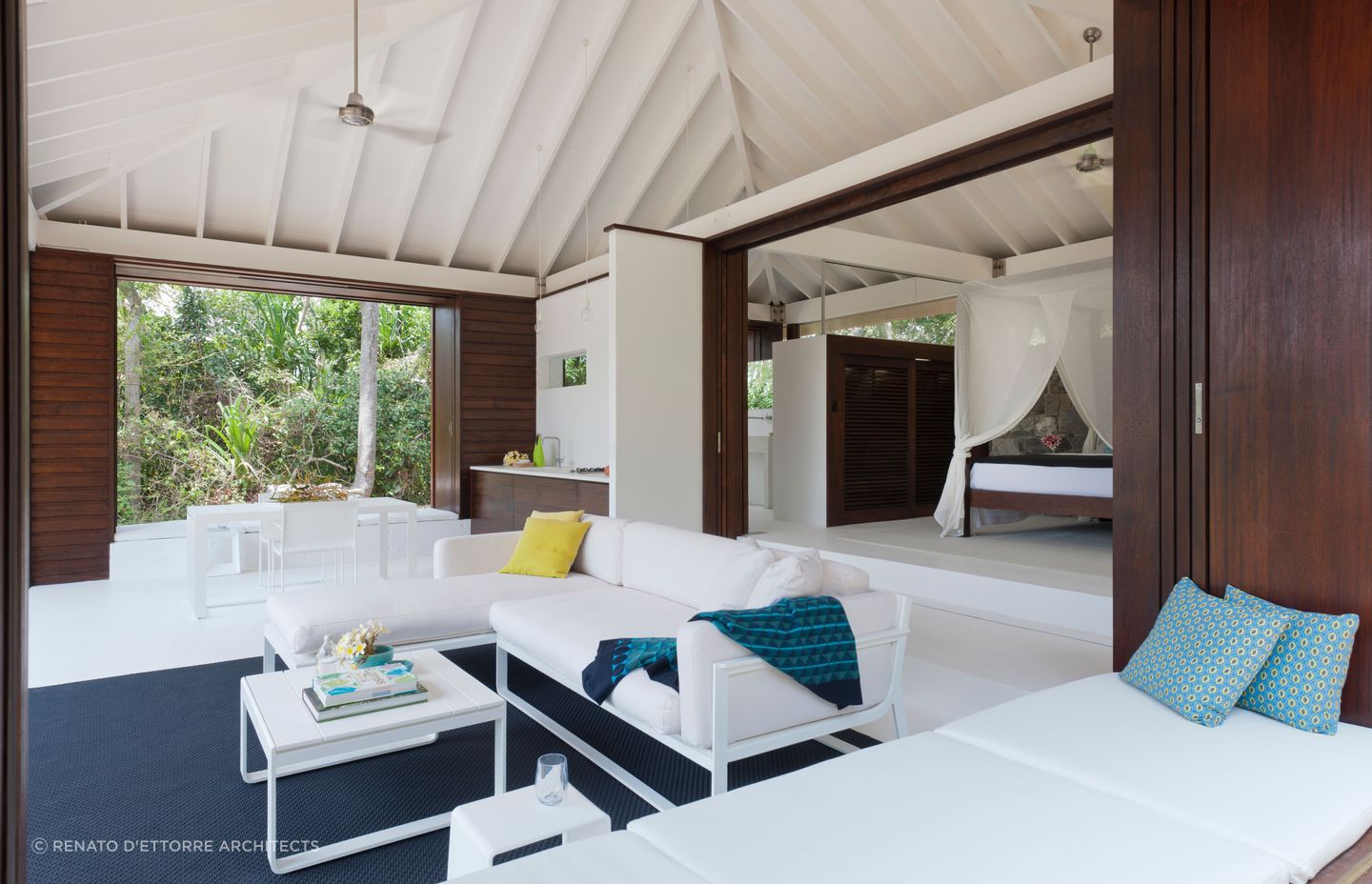
6. Blairgowrie Ocean Beach House - sand dune foundations
Situated atop a sand dune in Blairgowrie on the Mornington Peninsula, Victoria, this home boasts stunning vistas of both Bass Strait and Port Phillip through its colossal southern windows, enveloping residents in the scenery and creating a sensation of floating above the dunes. The architectural design cleverly combines robust concrete elements, anchoring the house to its environment, with timber cladding that evokes the hues of nearby tea-tree scrub. This thoughtful integration of materials extends to the interior, forging a seamless connection between indoor and outdoor spaces, and further immersing the inhabitants in the natural surroundings.
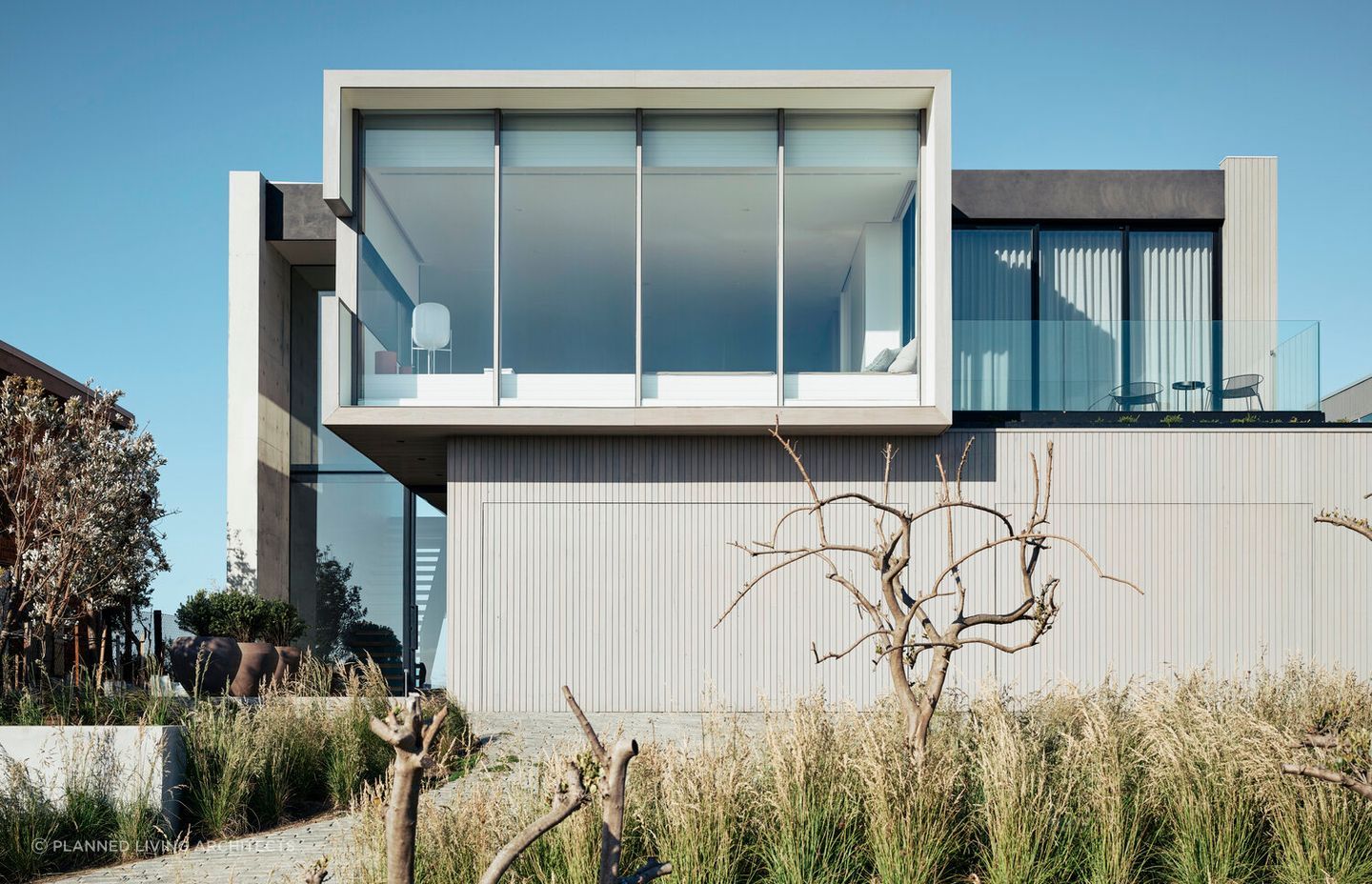
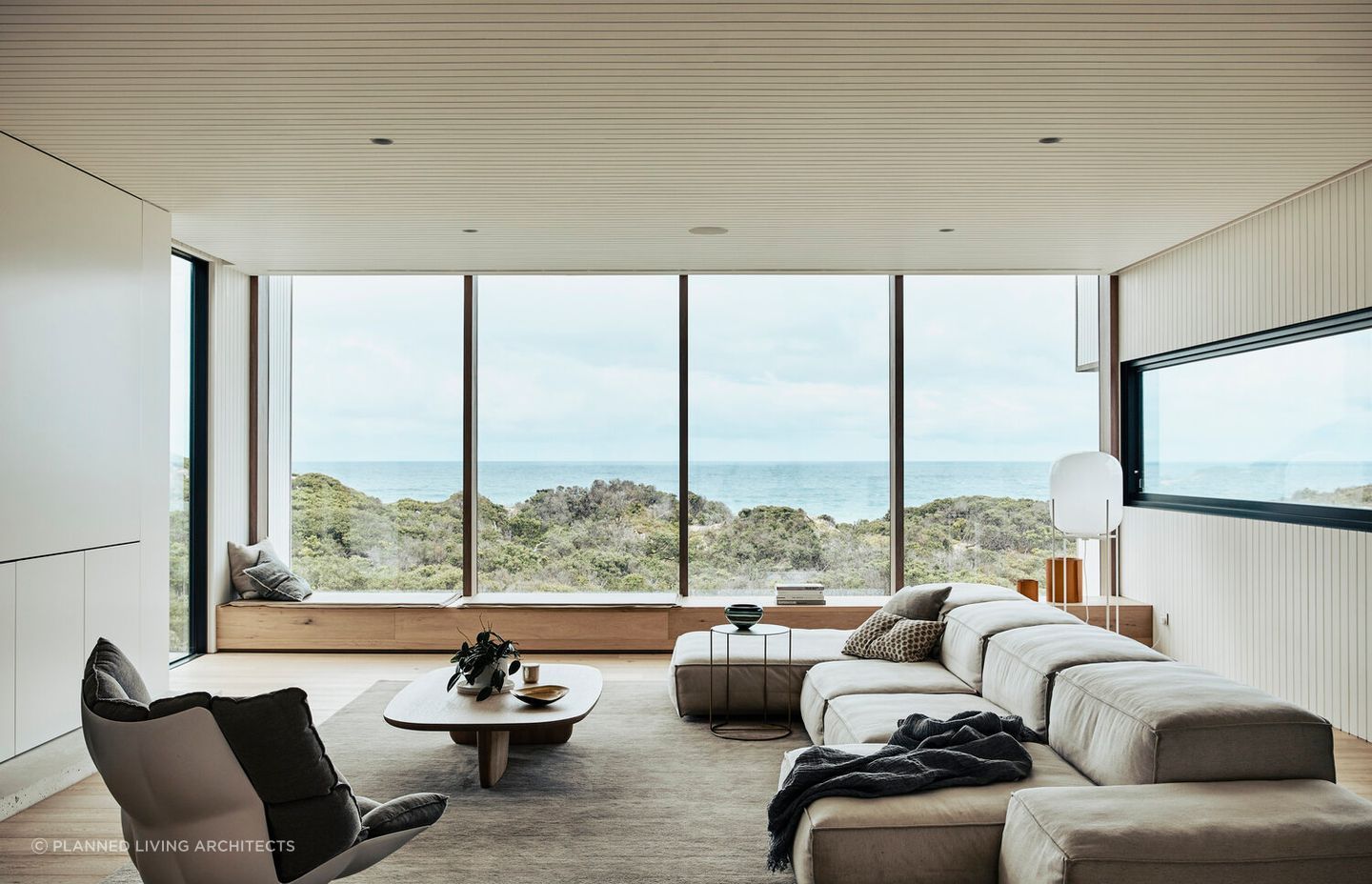
7. Freshwater Beach House - coastal design meets urban living
This beach house located in Freshwater, Sydney has been thoughtfully designed with a series of pavilions that incorporate negative spaces in the form of lush courtyards. The unique arrangement allows for the infusion of natural light, fresh air, and vibrant vegetation deep into the recesses of the building. Consideration for the existing topography and neighbouring properties has played a pivotal role in the organisation of the house.
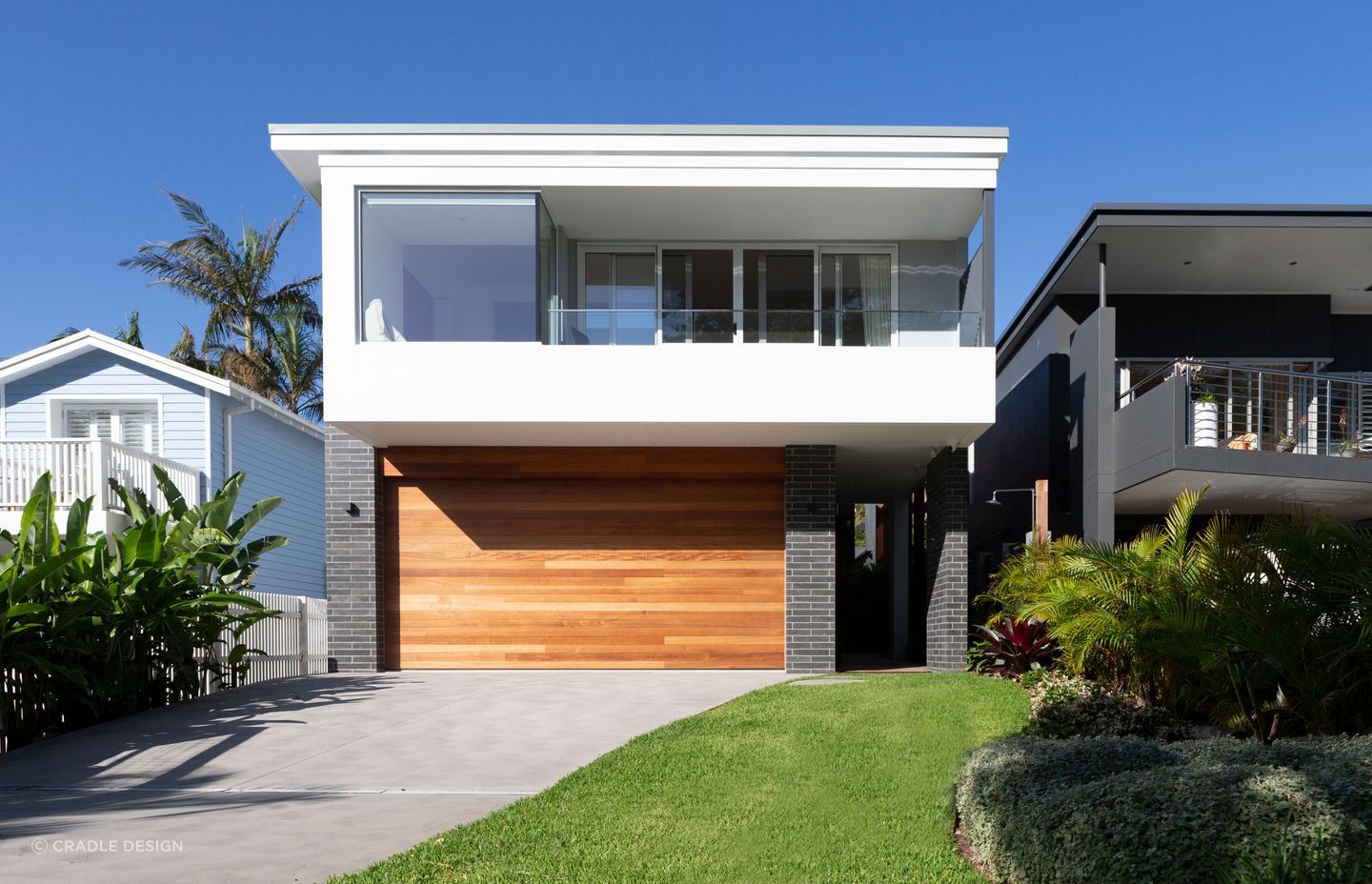
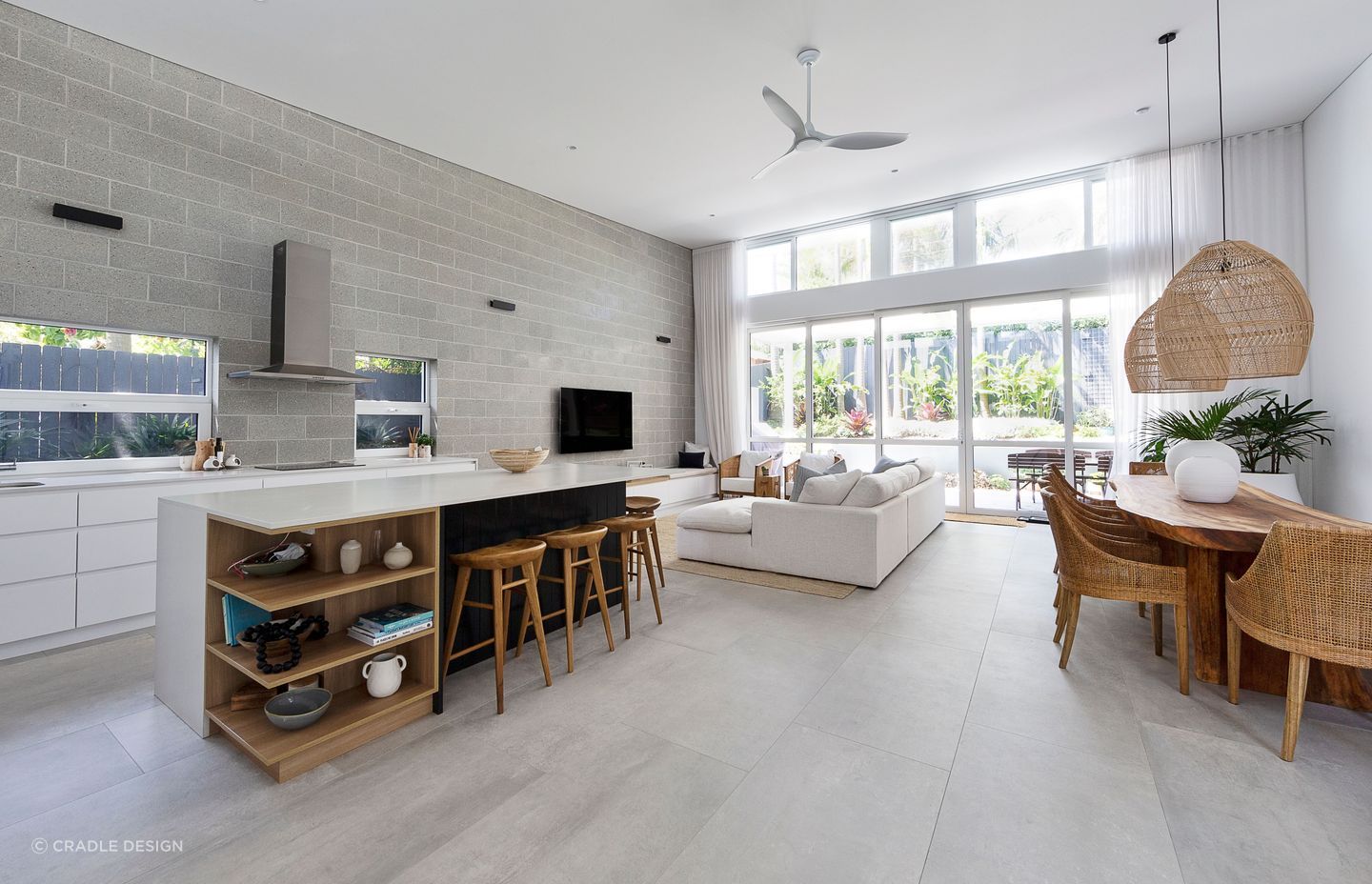
8. Bronte Beach House - a beach bungalow transformed
Located near Bronte Beach, Sydney this luxurious coastal home offers a stunning view and contemporary elegance. Originally built as a 1930s bungalow, it underwent an impressive renovation to suit a family with grown children. The residence integrates effortlessly with its surroundings through meticulous landscaping, combining natural stone, reclaimed timber, and artistic concrete textures on its exterior. Inside, a curated selection of refined materials and tactile finishes adds depth and beauty to the space.
Expansive living areas extend beyond the conventional boundaries of the house, with a cantilevered balcony providing breathtaking views of the ocean. This balcony gracefully connects the interior and outdoor spaces, achieving a fusion of both realms.
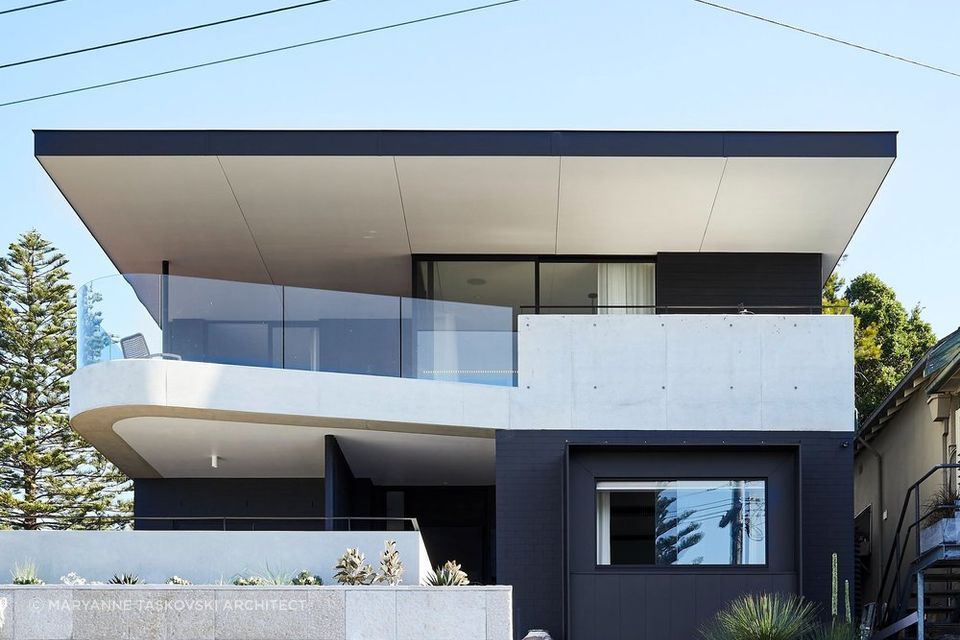
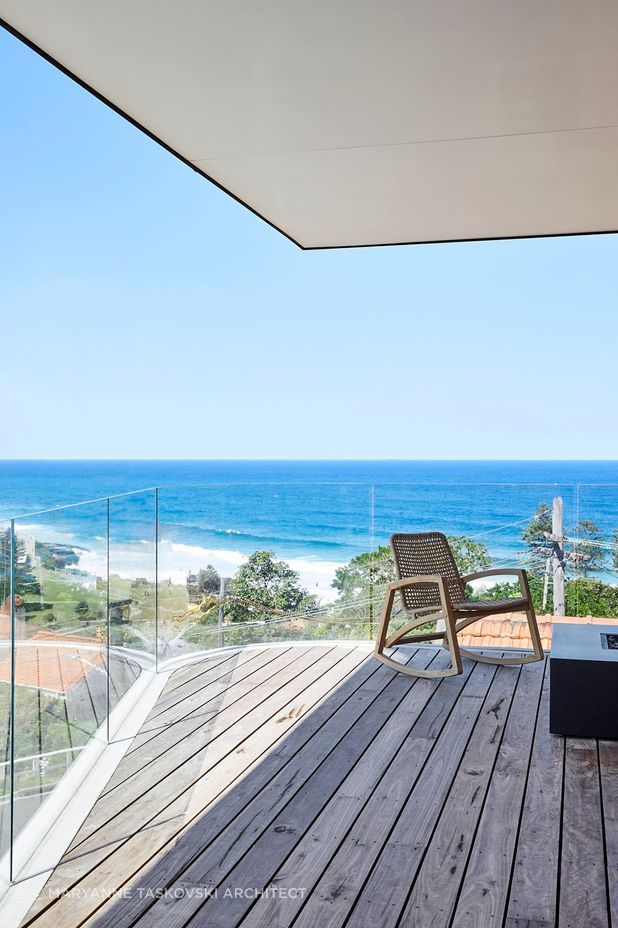
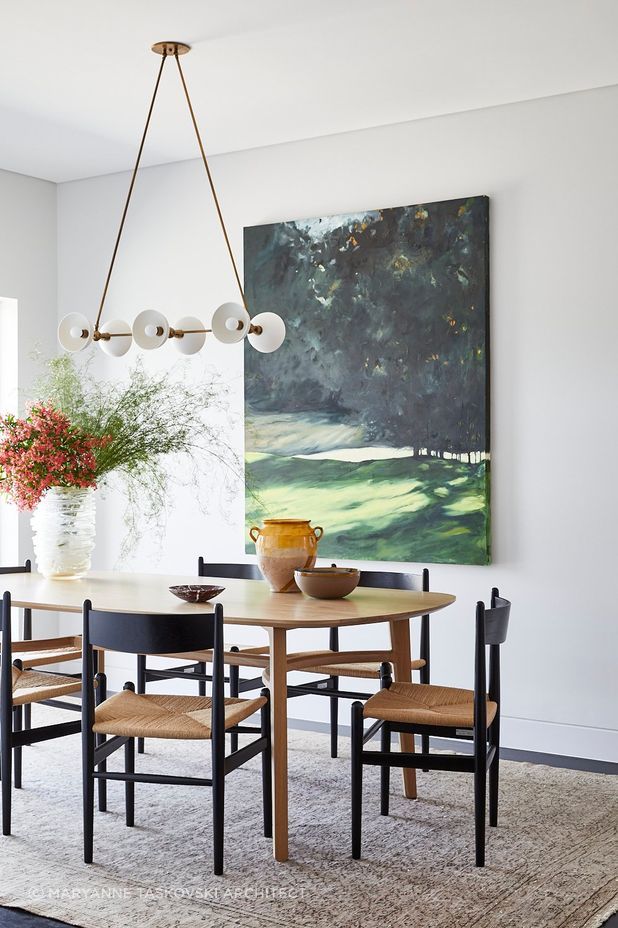
9. Avalon Bay Beach House - nature and beach living entwined
Nestled in the sand dunes, this Avalon Bay beach house, epitomises balance with nature through its low-profile design characterised by interlocking horizontal planes. Its design boasts cantilevered roofs that shelter balconies and terraces, a standout bluestone fireplace wall, and beach-hued stone flooring that connects the interior with wrap-around terraces.
Frameless glass doors and multi-track sliders facilitate indoor-outdoor living, while thoughtfully chosen furniture, furnishings and handle-less white cabinetry contribute to the elegant simplicity. The house also features adjustable sun louvres and concrete slabs for thermal efficiency and protection against the elements, marrying design excellence with environmental consideration.
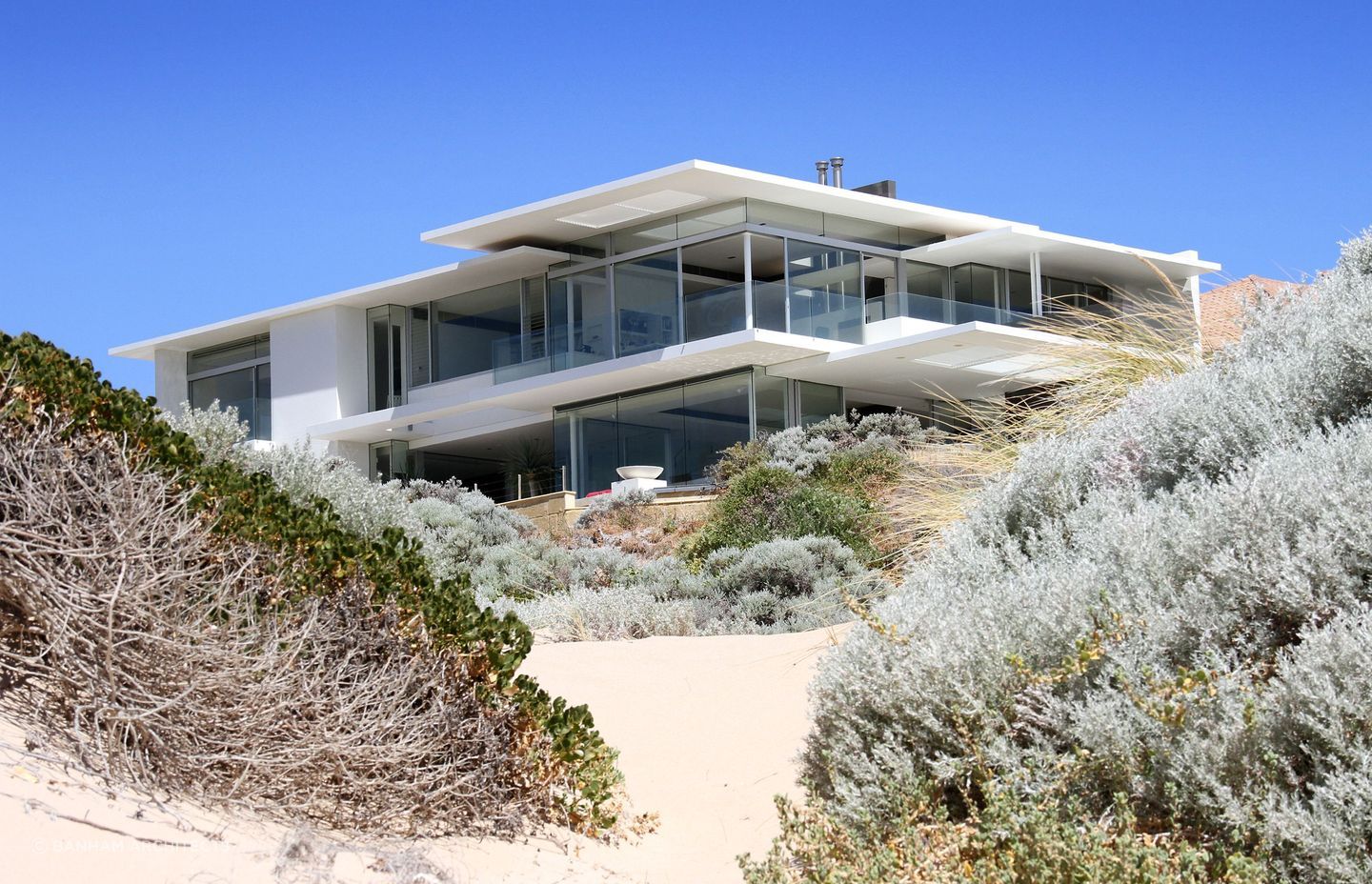
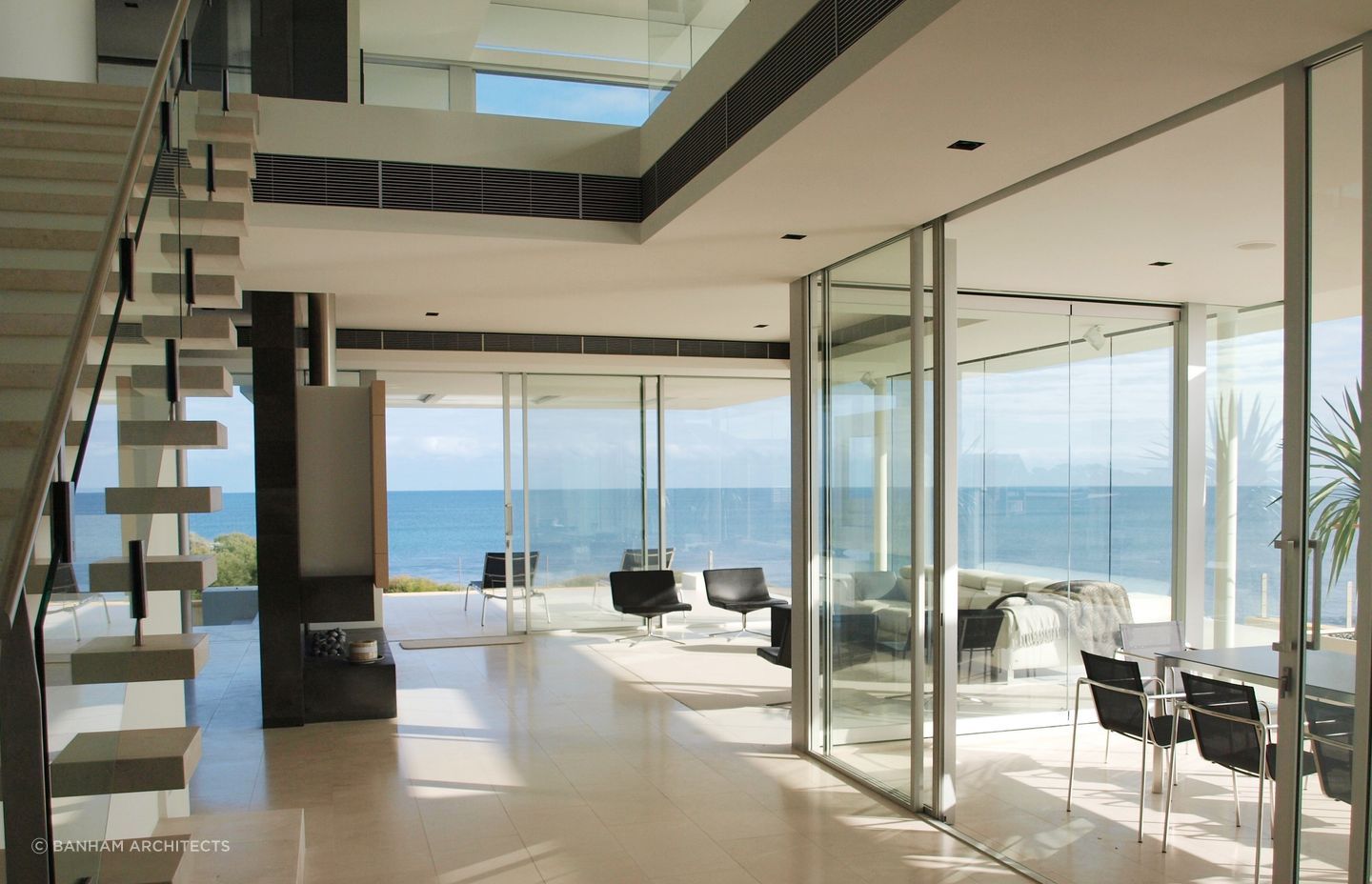
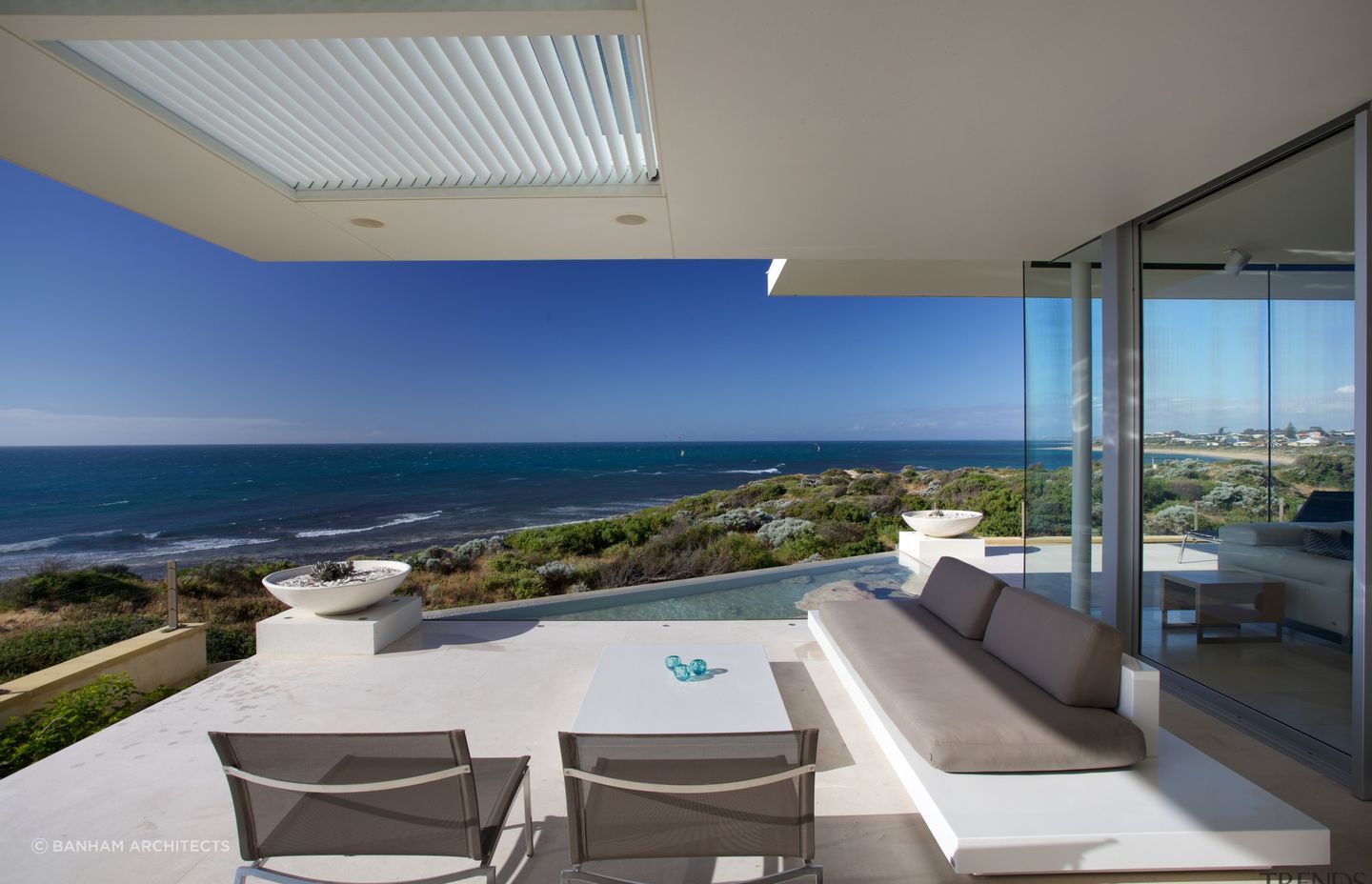
10. Palm Beach House - panoramic seaside bliss
Perched on a northeast-facing ridge in Palm Beach, Sydney this holiday house offers a majestic view of Sydney’s coastline. The house features a striking design that melds the interior with the surrounding landscape, facilitated by large glazed openings and cantilevered roofs that provide 180-degree panoramic views. The south end of the house encloses a serene courtyard with a pond, creating a sheltered oasis. The lower level comprises a family theatre, guest accommodation, and services, all enveloped in plywood panels that blend with the regenerated bushland, helping to make this dream home the perfect place for families to enjoy their summer holidays.
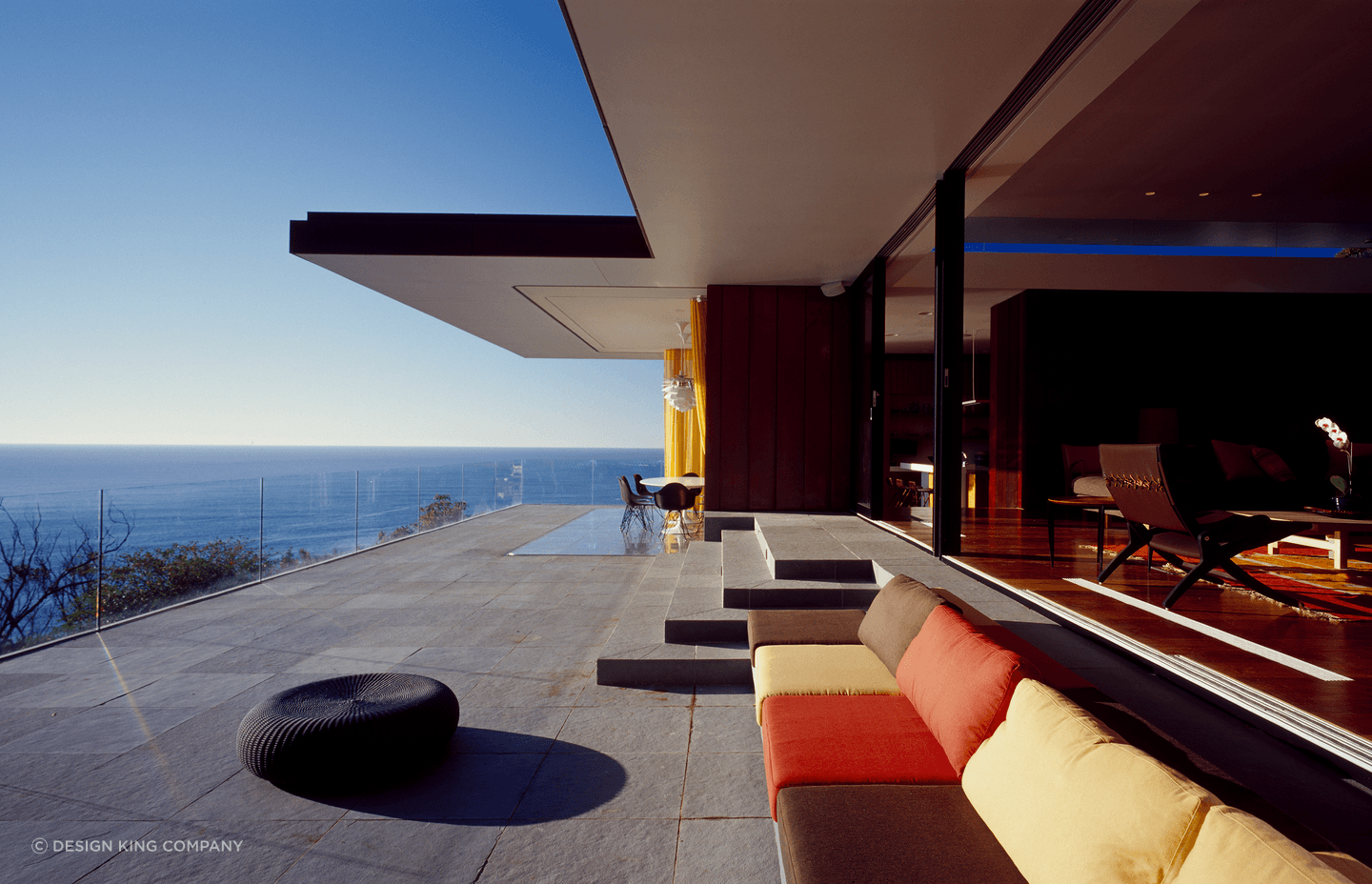
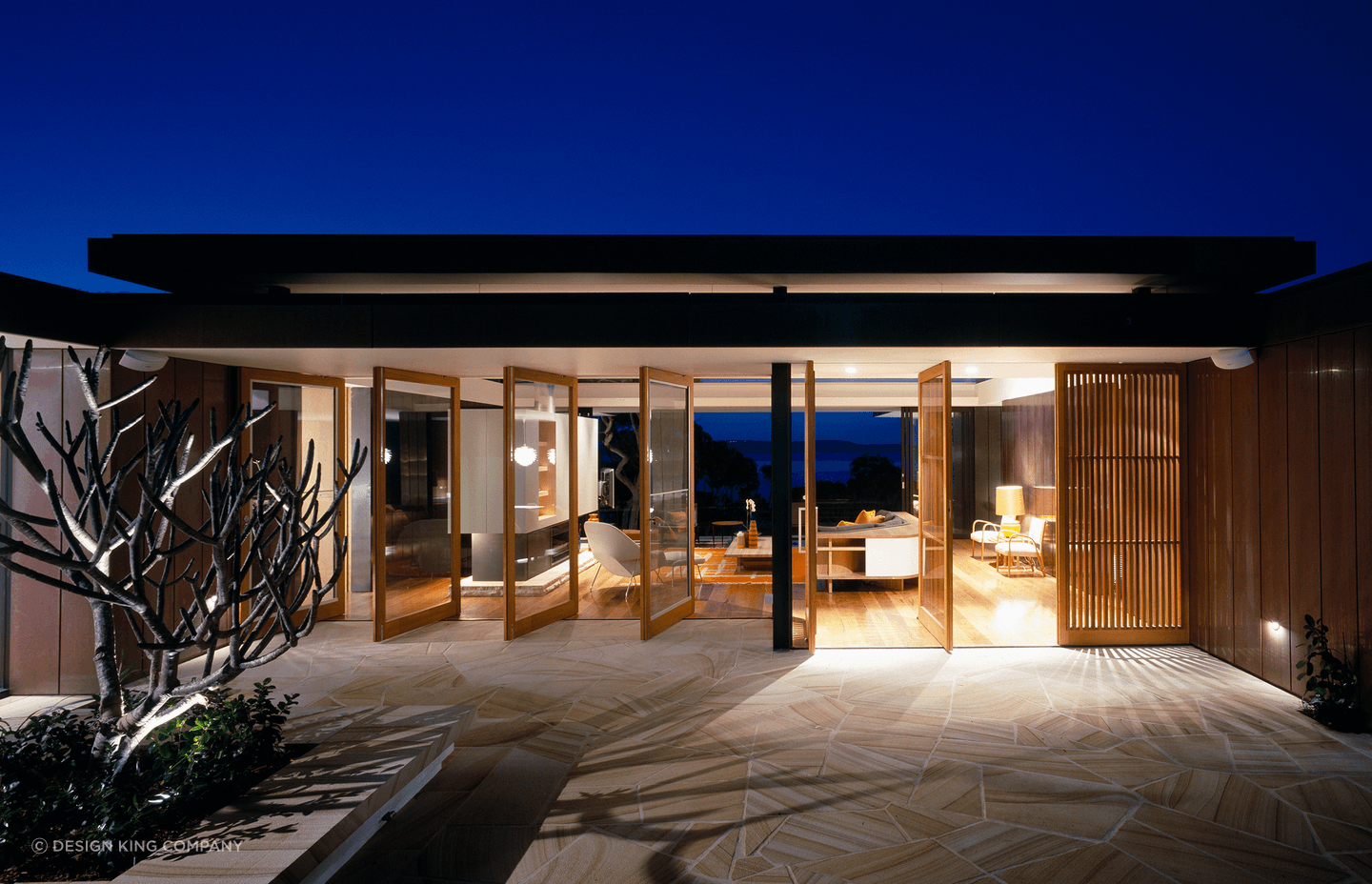
Beautiful beach houses to get inspired by
There you have it, ten beautiful beach houses from across Australia that truly capture the imagination and provide a captivating glimpse into the country's coastal splendour. These designs demonstrate innovation, elegance, and a deep respect for nature and hopefully you can use some of them to inspire your very own beach house design project.
Related article: 8 chic coastal ideas for the Australian home
