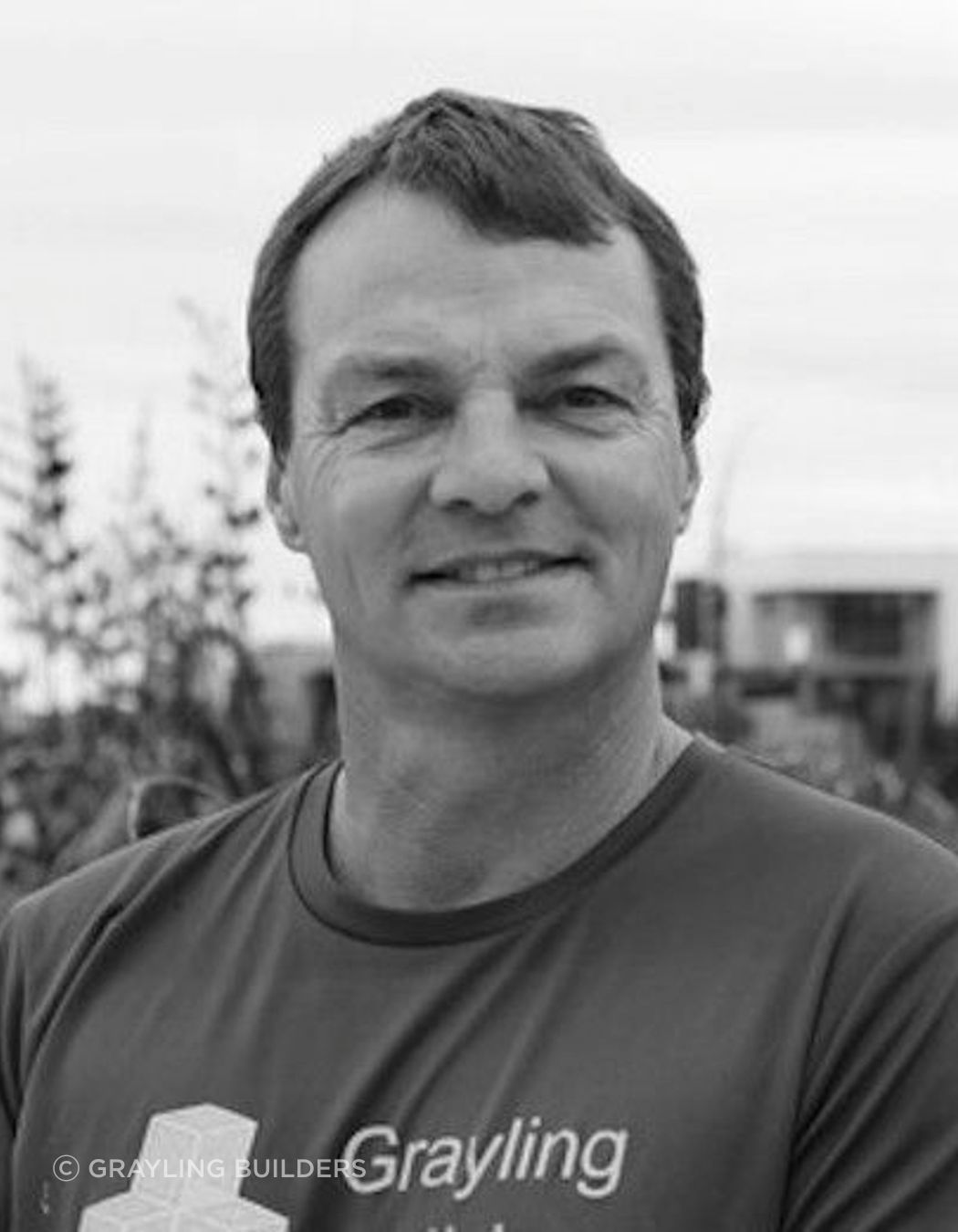Building riverside retreats in New Zealand
Written by
13 August 2024
•
4 min read

For over two decades, Marcus Grayling and the team at Grayling Builders have been Waikato's go-to-builders for various design and build services, including new home builds, renovations and commercial construction.
ArchiPro recently sat down with Marcus Grayling, Builder and Director of Grayling Builders, to go behind the scenes on two architecturally designed riverside homes.
These impressive building projects showcase the skill and dedication required to construct what often cannot be drawn.
Addison Street Riverside Retreat
Addison Street is a new build nestled on the banks of the tranquil Cambridge River. Designed with a singular vision; to capture the breathtaking views while ensuring privacy and comfort for its owners.
“The main brief was to capture the views of the river and across the river to the golf course and still have privacy from the neighbours within close proximity,” Grayling explains. This vision translated into a floor plan that not only maximised the scenic views but also accommodated the lifestyle of the clients, who were avid entertainers.
One of the standout features of Addison Street is its materiality. The house showcases a unique combination of concrete tilt panel construction with cedar cladding, oak timber floors and aluminium standing seam roofing. This choice of materials allowed for high ceiling spaces and different angles, creating a visually striking and spacious interior. “We also included the natural timber look of the cedar to the garage door flush with the exterior cladding, so it disappears into the façade,” says Grayling.
However, the build was not without its challenges. The tight site required careful planning and problem-solving to accommodate the large building platform. “It was quite a tight site on which to build a house. So, there was a little challenge to manage that,” says Grayling. Despite these obstacles, the team's resilience and problem-solving skills shone through, resulting in a light-filled, relaxed home that exceeded the client’s expectations.

Waikato Rural River House
Moving along the river to a more rural setting presented different opportunities and challenges for Grayling and his team. Designed as a family home and currently under construction, Waikato Rural House creates a space that caters to the needs of a young family while taking full advantage of the stunning countryside surroundings.
“The design focus was to get some views down the valley and the rural outlook. This house is designed specifically for the site and the section, but also to accommodate the growing family's needs,” says Grayling.
This large, spacious home utilised concrete tilt panels and structural steel to create expansive living spaces with large exterior windows. It includes a sunken lounge and a cocktail lounge, complete with a wine cellar, and added unique features tailored to the clients’ lifestyle.
Material choices for this project were both practical and aesthetic. A unique fish scale effect, created using large metal shingles, added a distinctive touch to the exterior, while inside, hemlock ceilings and timber flooring provide warmth and texture. “We’ve got concrete wall panels, coloured aluminium wall cladding, coloured aluminium roofing, and timber soffits, all adding interest to the project,” says Grayling.
One significant challenge in this project was coordinating the supply of materials, many of which were imported from overseas. “Some of the challenges were just getting the materials confirmed and shipped to New Zealand,” Grayling remarks.
Construction-wise, you had to work through methods of how you would approach the job, and you had to problem-solve areas that can't always be drawn or specified.
Navigating construction challenges
Both projects shared common challenges, particularly in managing complex construction methods and coordinating numerous subcontractors. “Construction-wise, you had to work through methods of how you would approach the job, and you had to problem-solve areas that can't always be drawn or specified,” says Grayling.
Grayling remarks that ongoing communication and collaboration with clients, architects, and sub-trades are crucial to the success of riverside builds. “It is important that the communication is maintained between all parties at all times,” says Grayling.
Additionally, both projects faced the overarching challenge of navigating the post-COVID construction landscape, dealing with supply chain disruptions, and managing rising costs. “Supply of materials and increasing costs have been challenging for the industry and our clients,” Grayling adds.
The Addison Street and Waikato Rural House projects highlight the dynamic nature of modern riverside architecture in New Zealand, where innovative design meets the practical demands of construction. Through meticulous planning, creative problem-solving, and effective communication, these projects have met and exceeded their clients' expectations, creating homes that are beautifully blended into the natural beauty of the riverbank.
For your next project, contact Grayling Builders on ArchiPro today.
