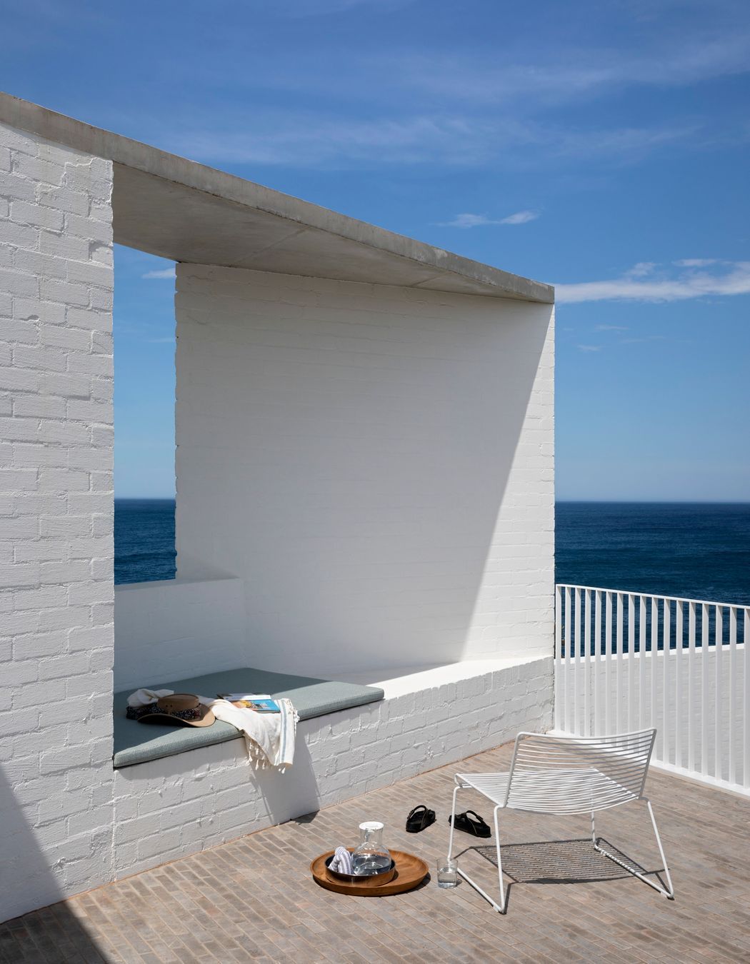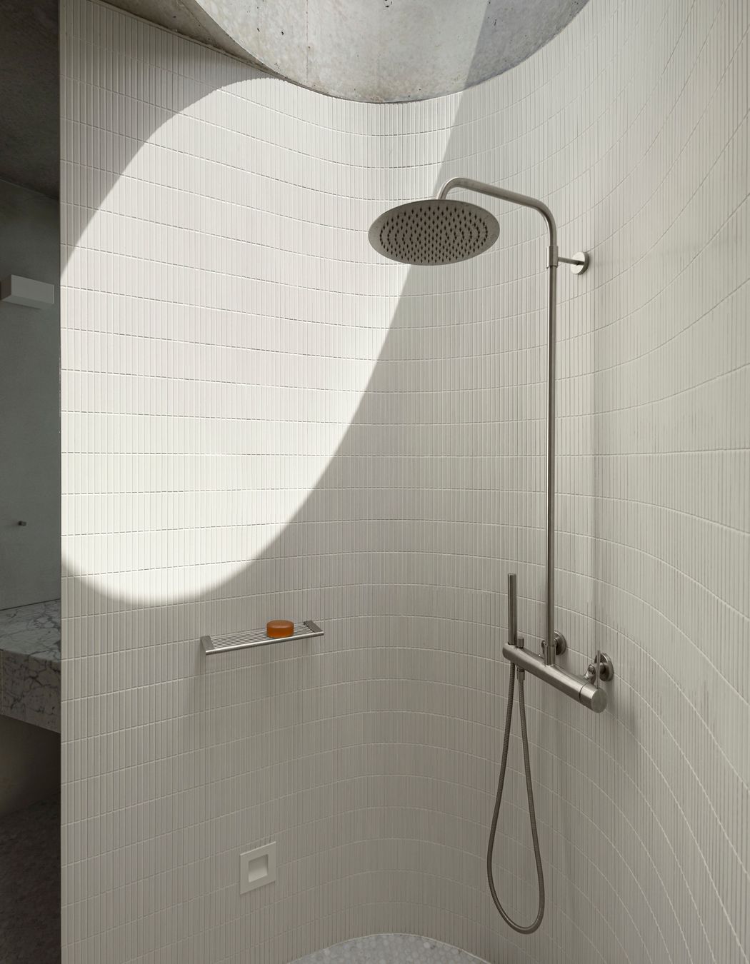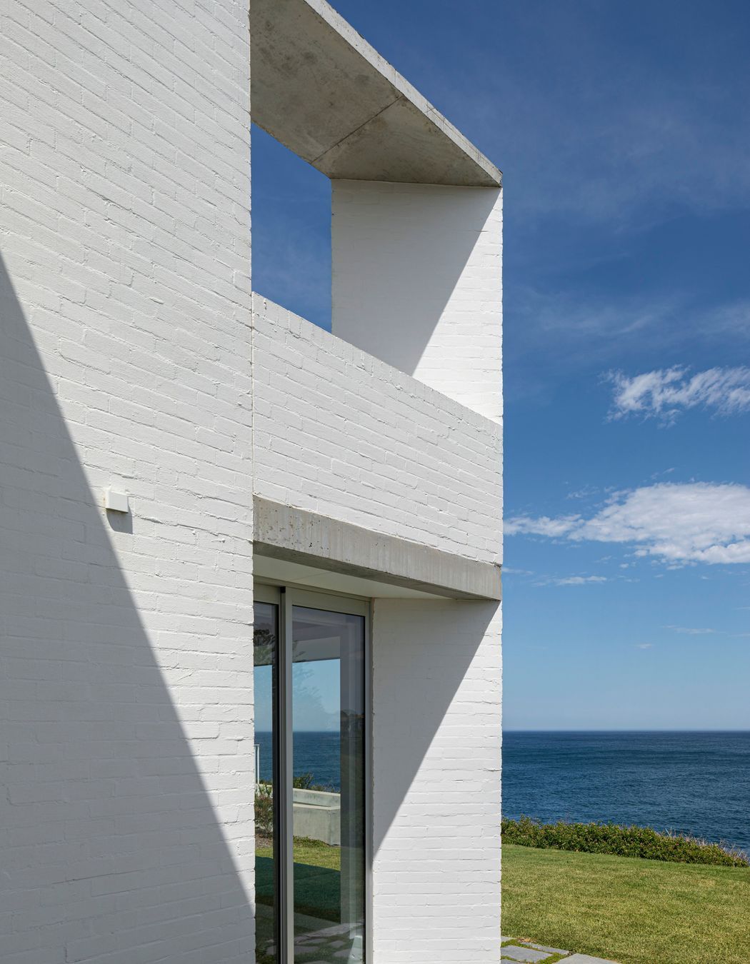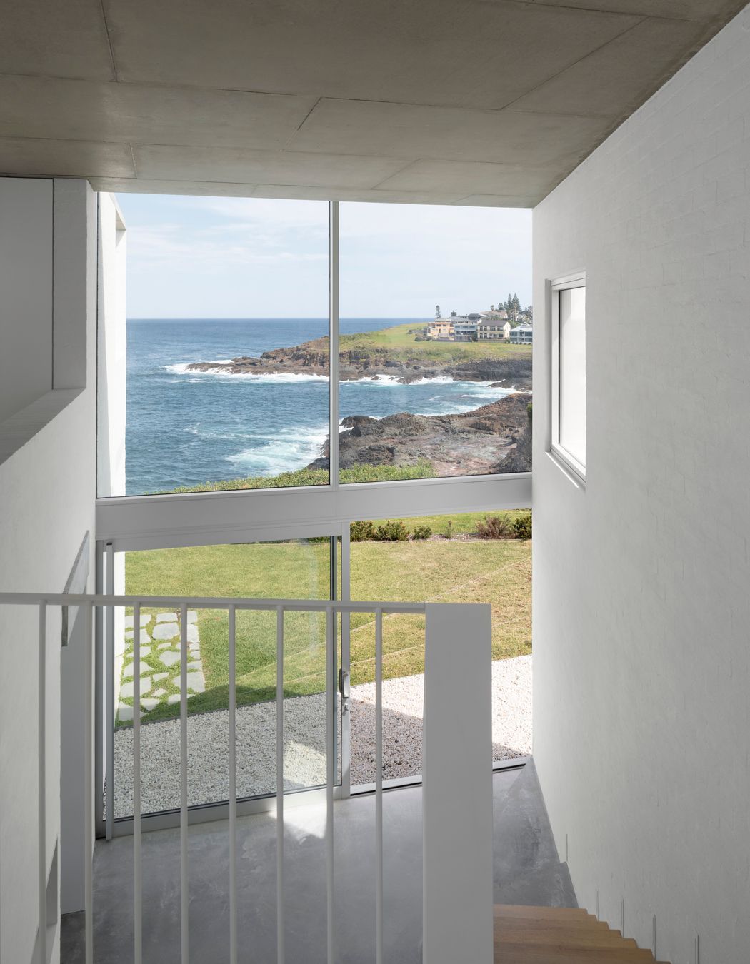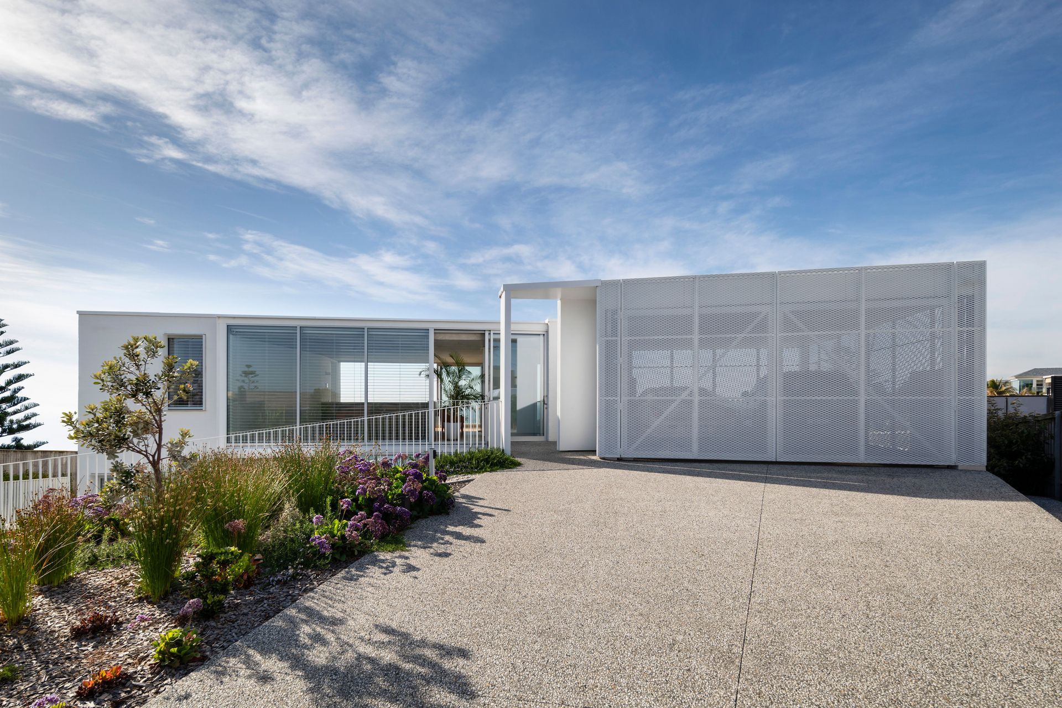Coastal elegance: purity of form in an oceanside abode
Written by
19 March 2024
•
4 min read
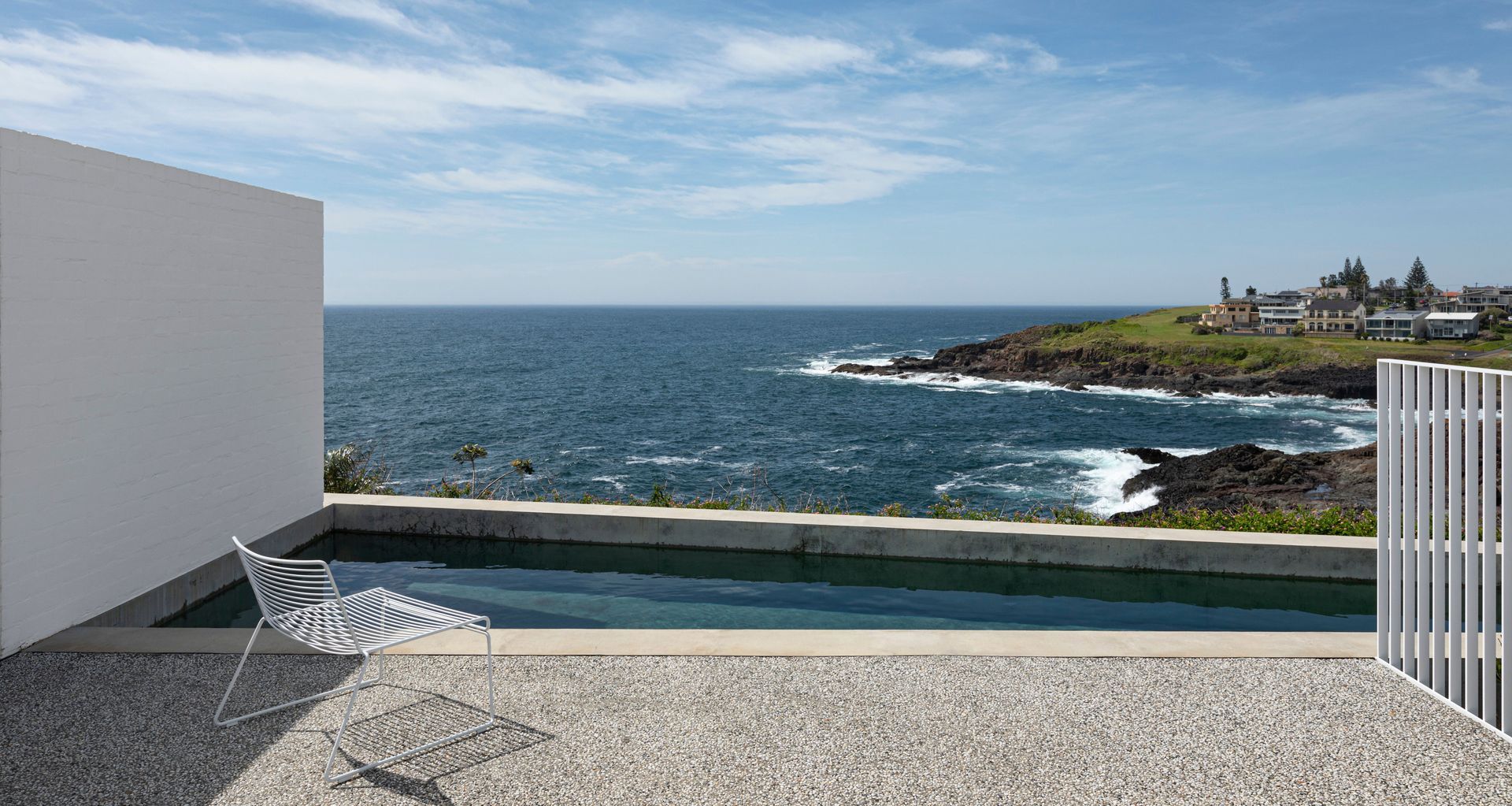
“Whenever I visit historical Romanesque buildings in Europe, they’re endearing, charming, wonderful, enlightened – they still delight, encourage, and influence you after 1000 years because of the purity of materiality,” shares architect Renato D’Ettorre. “I like to begin with a concept by envisioning a sizeable stone block and carving out spaces for seamless honed finishes devoid of any superfluous materials.”
It’s this purity of form that characterises the coastal homes Renato D’Ettorre Architects is known for, of which K House is an exemplar. Its curated materiality of white painted and bagged brick, concrete, and glass incorporates a double-height central void, offering an airiness that allows the occupants space to breathe, while connecting the home with the transcendent ocean views.
The idyllic seaside setting, however, came with the common problem of exposure to the wind and elements, and the client, who lived on the site in a rickety old house which was demolished prior to the build, wanted a home that would feel robust and safe.
“She was very keen to have something that nothing in the building would rattle on those extreme, windy days – a home that would withstand the wild storms,” shares D’Ettorre.
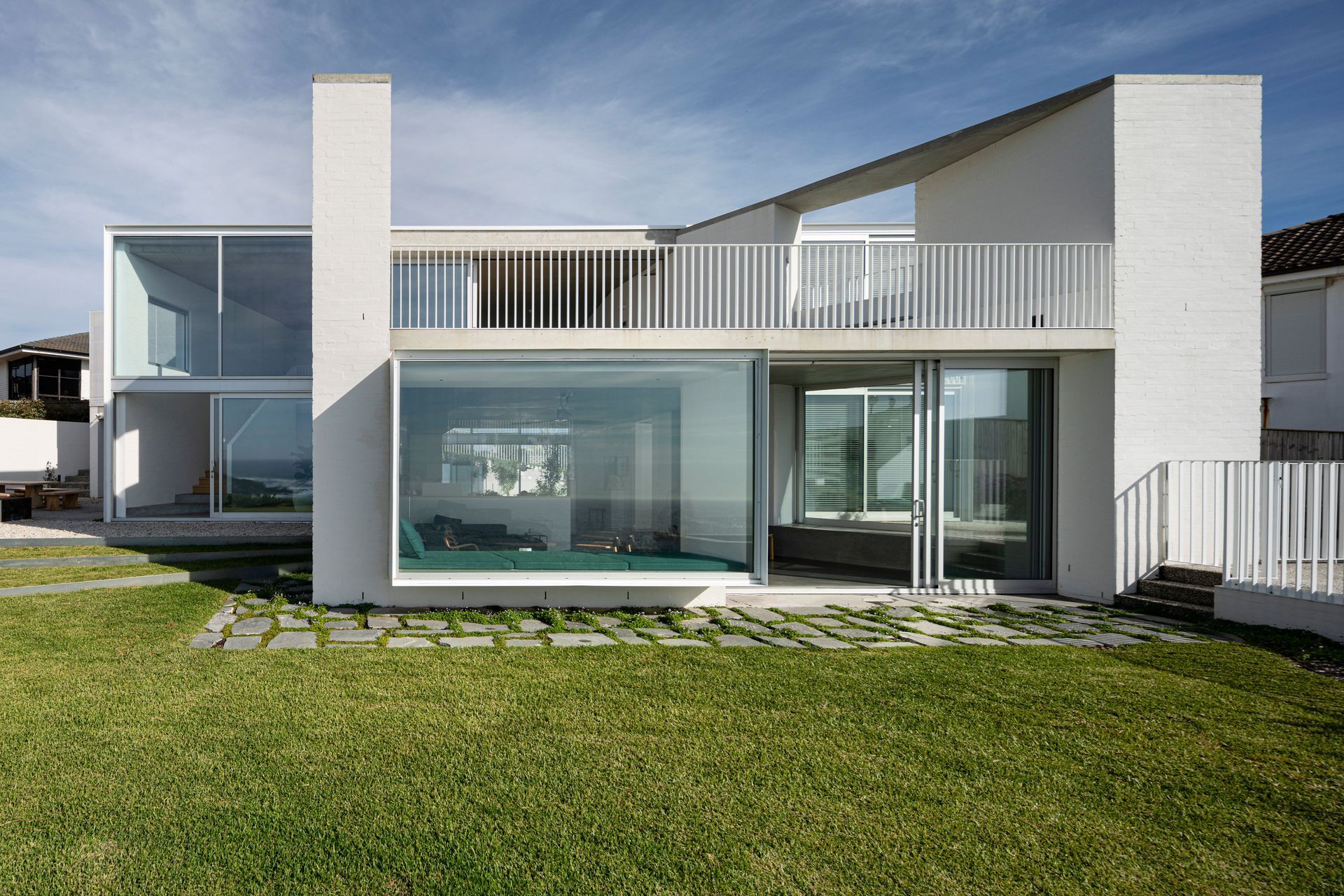
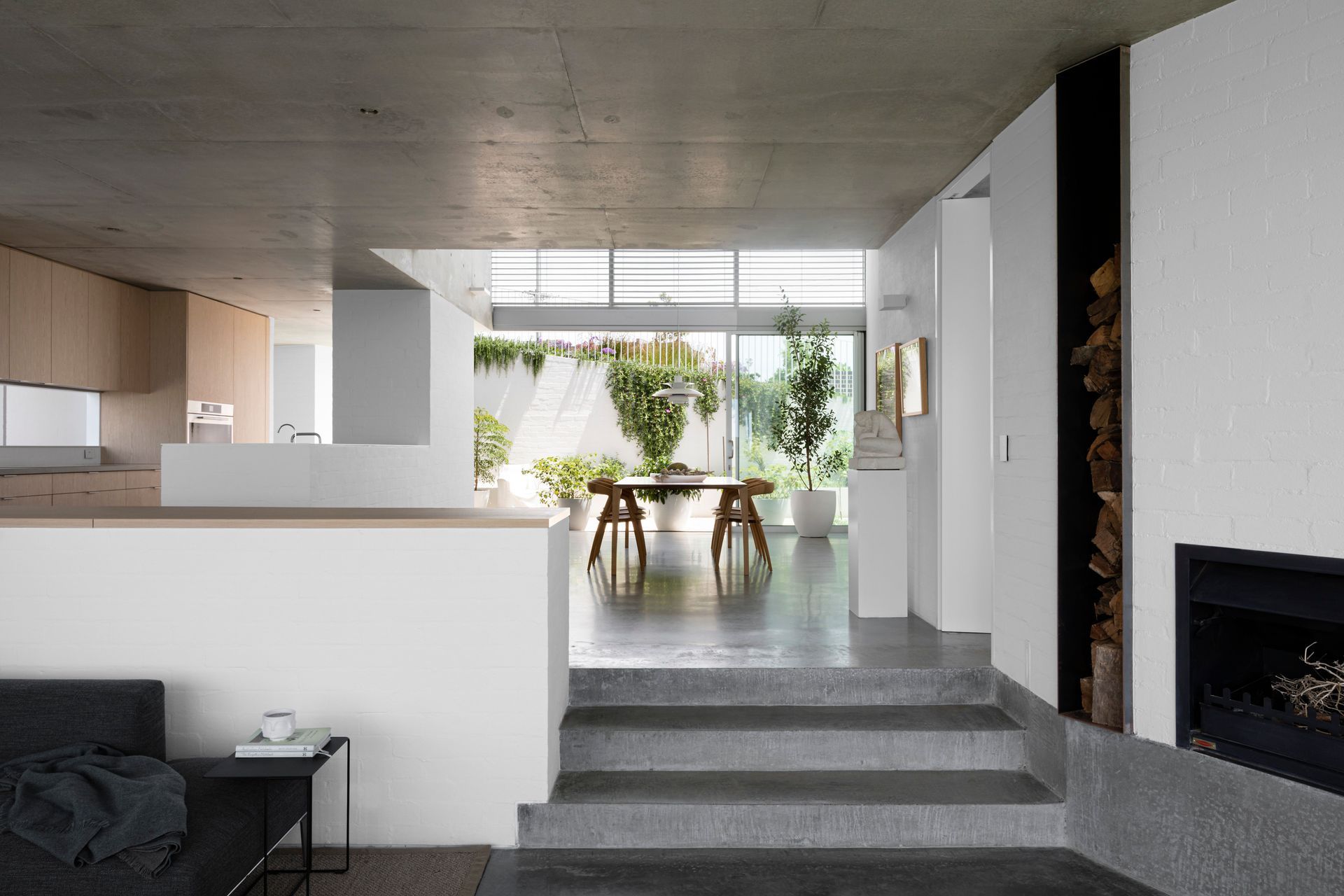
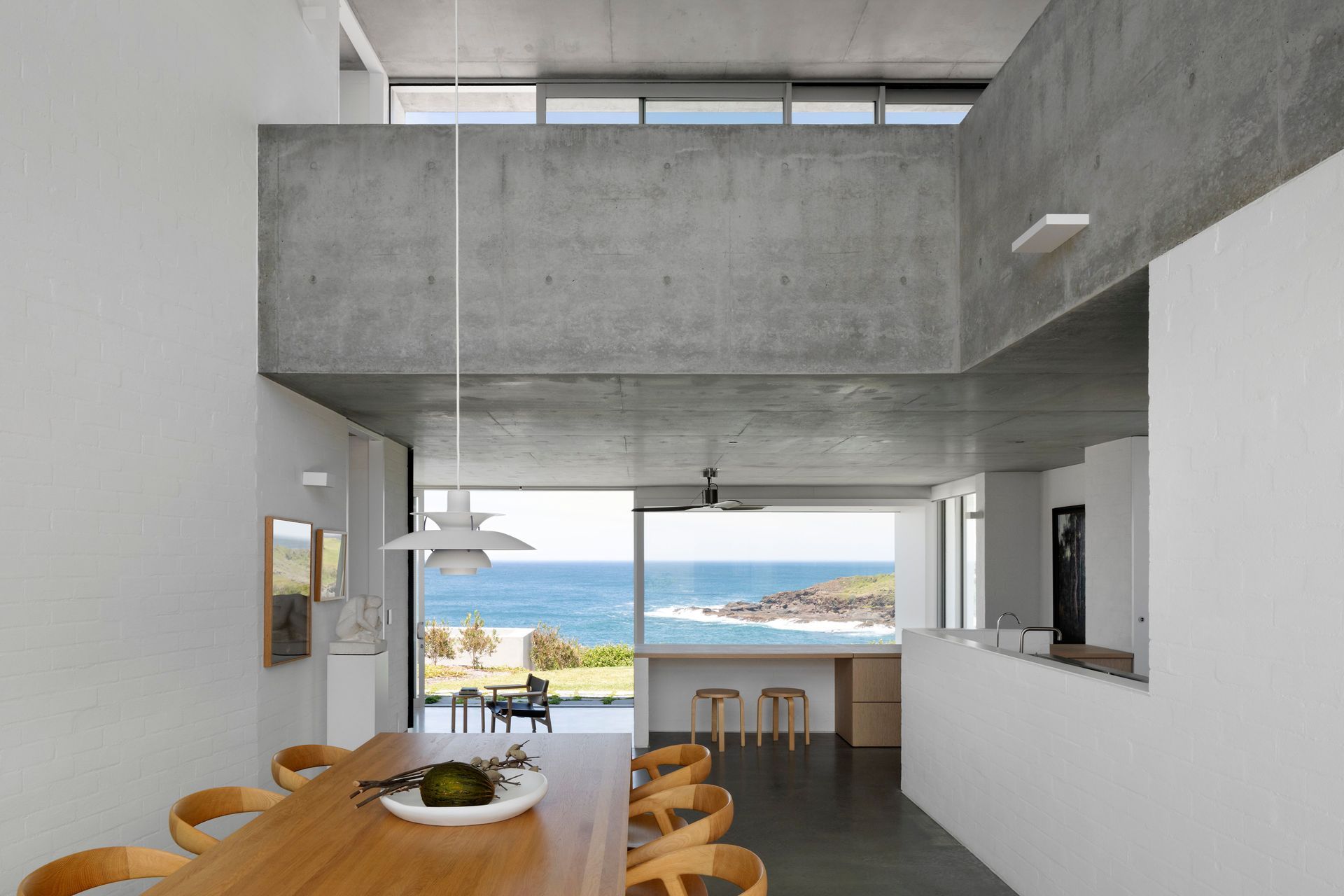
In response, the plan of the home is laid out between two solid walls, shielding the neighbouring properties, and creating a solidity reminiscent of an ancient stone formation. Between these two spines, the house is split into two levels; the top level contains the garage, master suite and study, while the lower level is dedicated to the living and dining areas, and a bedroom wing for the client’s mother who shares the home.
Bringing in light through the north-facing street front of the home, the central void and stairwell connect the two floors.
"That void was key to allowing winter light to penetrate deep into the house and into the dining room and living areas – and it works beautifully,” says D’Ettorre.
At the ground level, a journey from the entry down a corridor leads you to the third bedroom, bathroom and laundry, and then through to the kitchen/dining room. A sunken lounge room steps down and features a fireplace and an oversized daybed, as generous as that of a Sultan’s. The mother's suite has access to a very private central sunken courtyard, an ideal location for her kitchen garden, which is full of fresh produce grown by the keen cook. The back of this courtyard looks straight through to the dining room, living room and beyond to the view, which is a shared aspect that almost every room in the house enjoys.
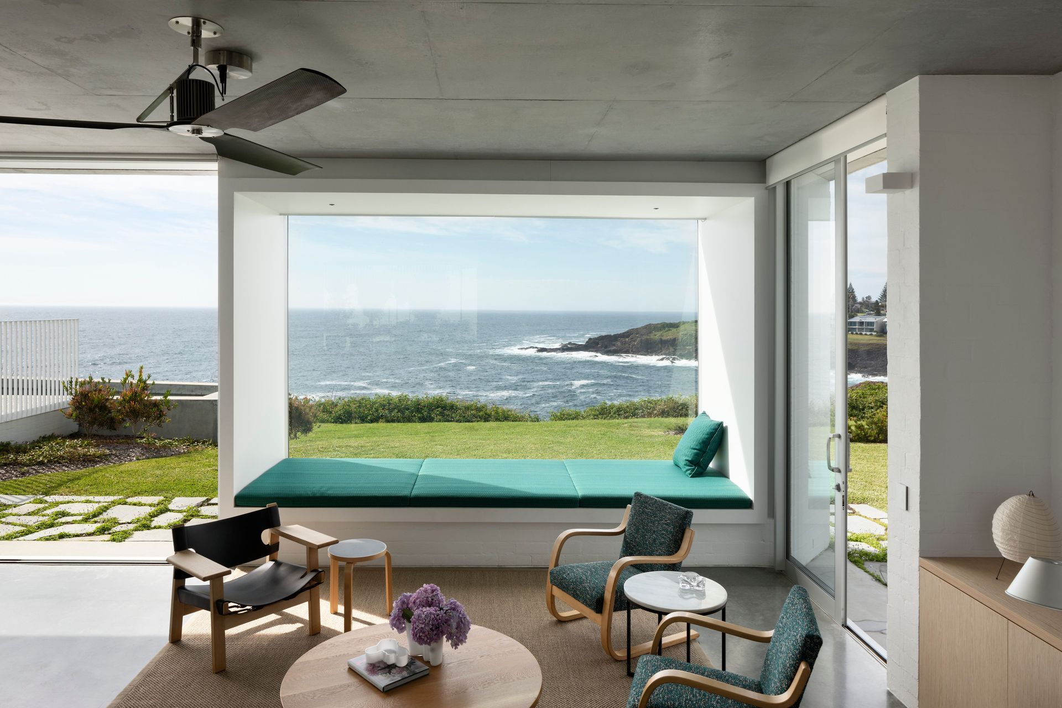
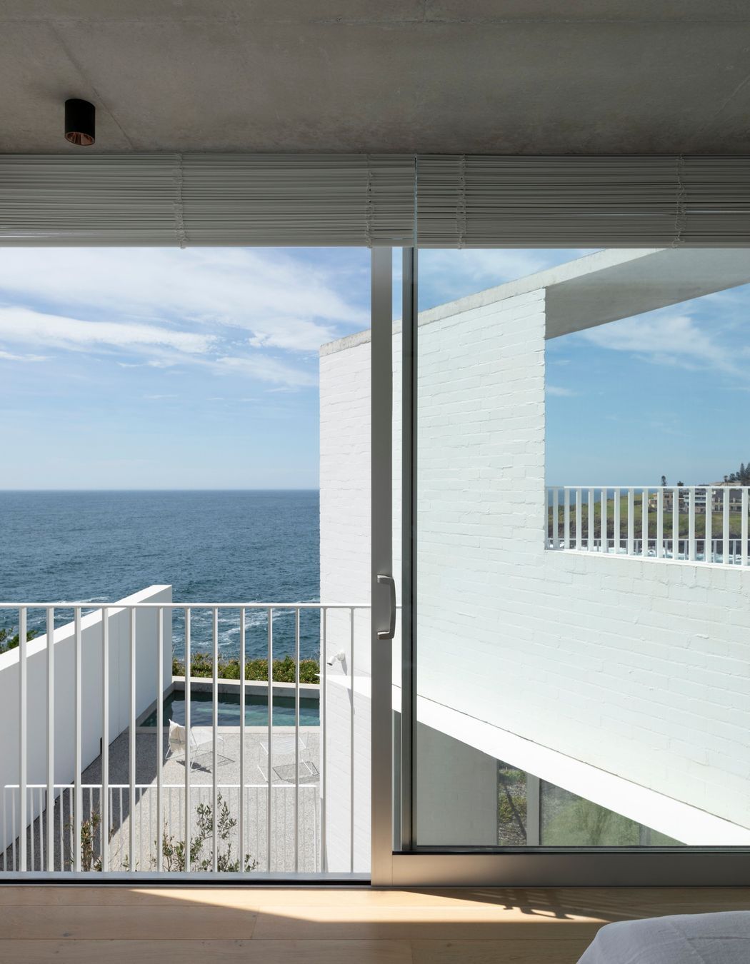
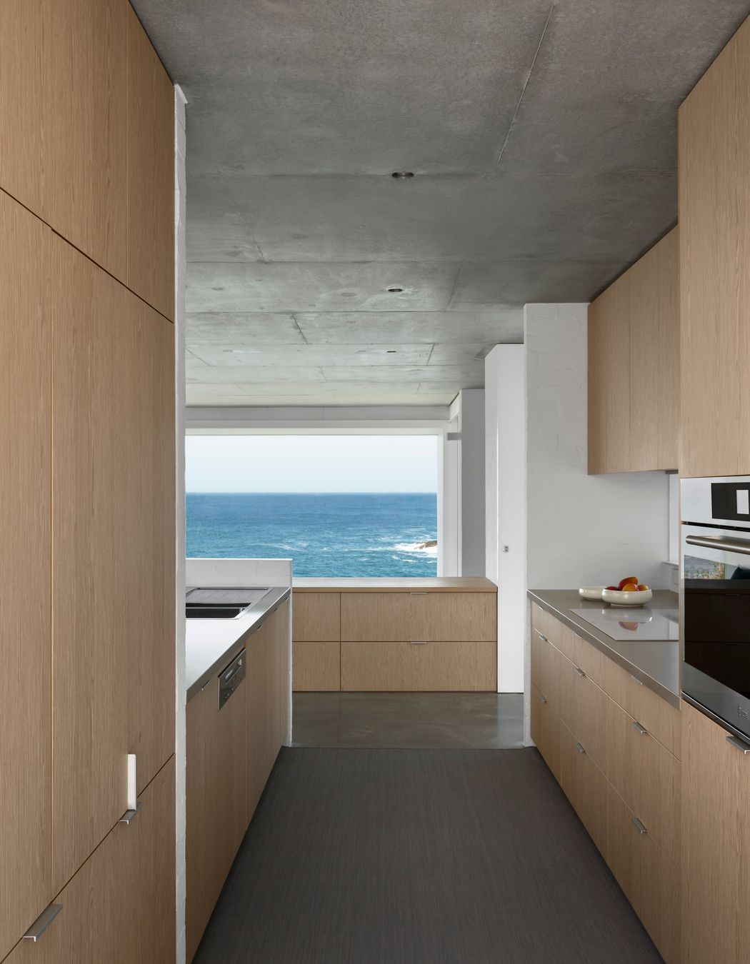
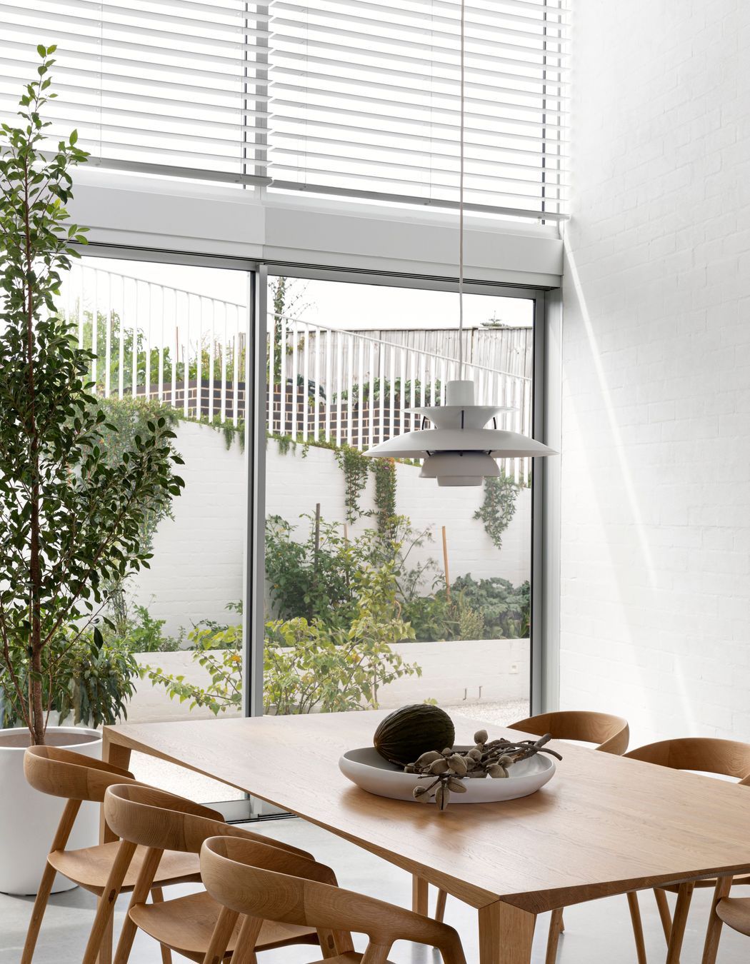
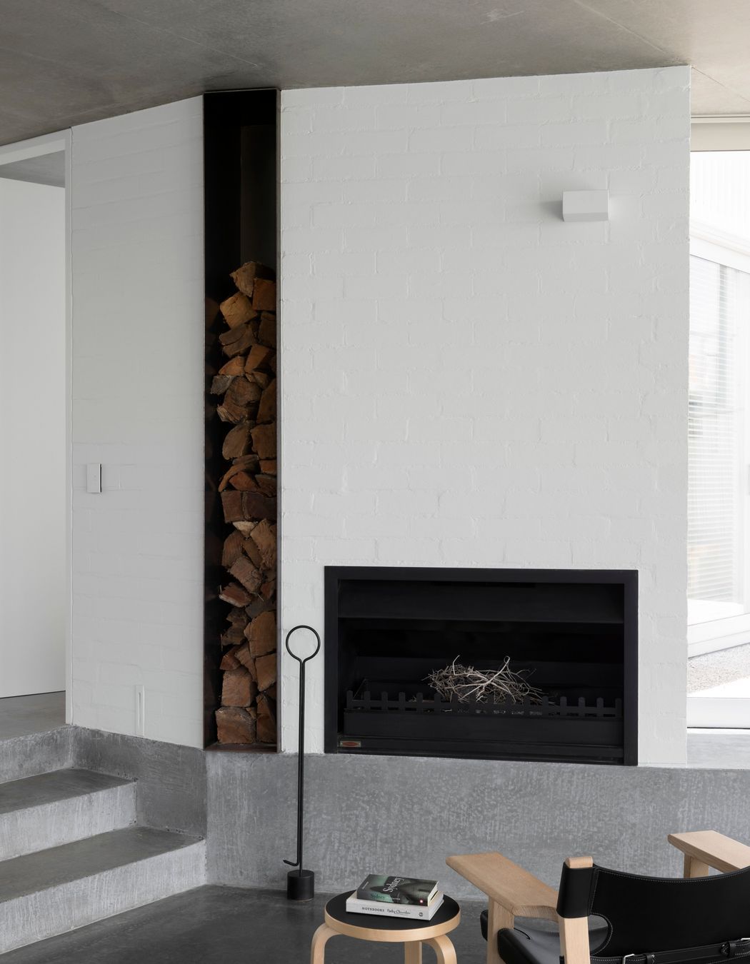
Along with a connection to the views, there was one element that was a non-negotiable, says D’Ettorre. “A house by the coast is not a home unless you have a generous terrace.” Hence the inclusion of the sweeping terrace, which incorporates a niche where one can sit under the shade on a mattress and spend lazy weekends out of the wind, enjoying the view.
As a perfect foil for the drama of that view and the ever-changing weather and coastline, the home’s materiality has a purity and simplicity that was also dictated by a constrained budget, allowing D’Ettorre to work within a refined material palette. As such, the floors are poured concrete, polished and finished by a single trade, and the brick exterior form was similarly built and bagged.
“It was an opportunity to espouse clarity of form,” shares D’Ettorre, “and in the house you can take a big breath and feel that there's a wonderful abundance of air around you.”
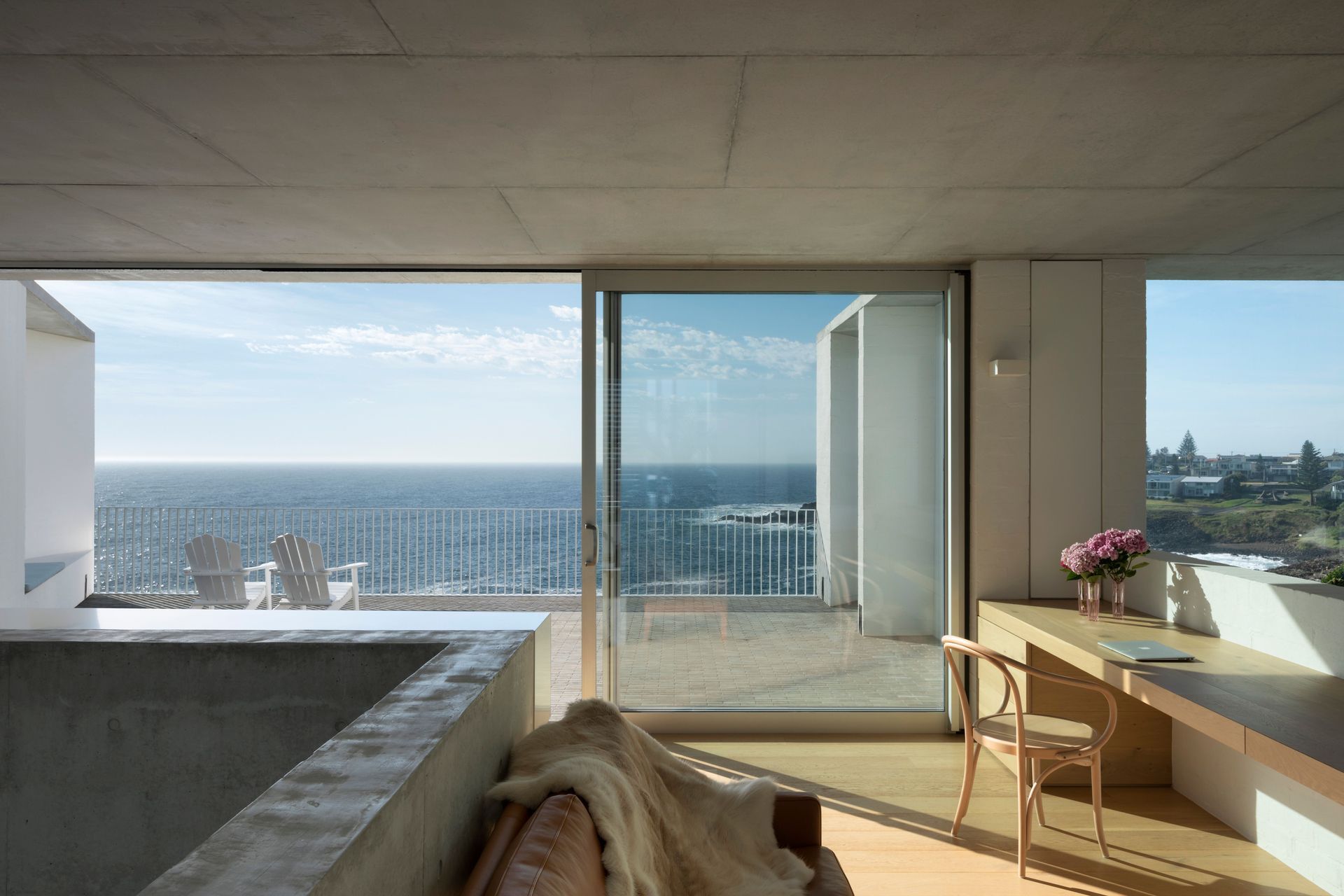
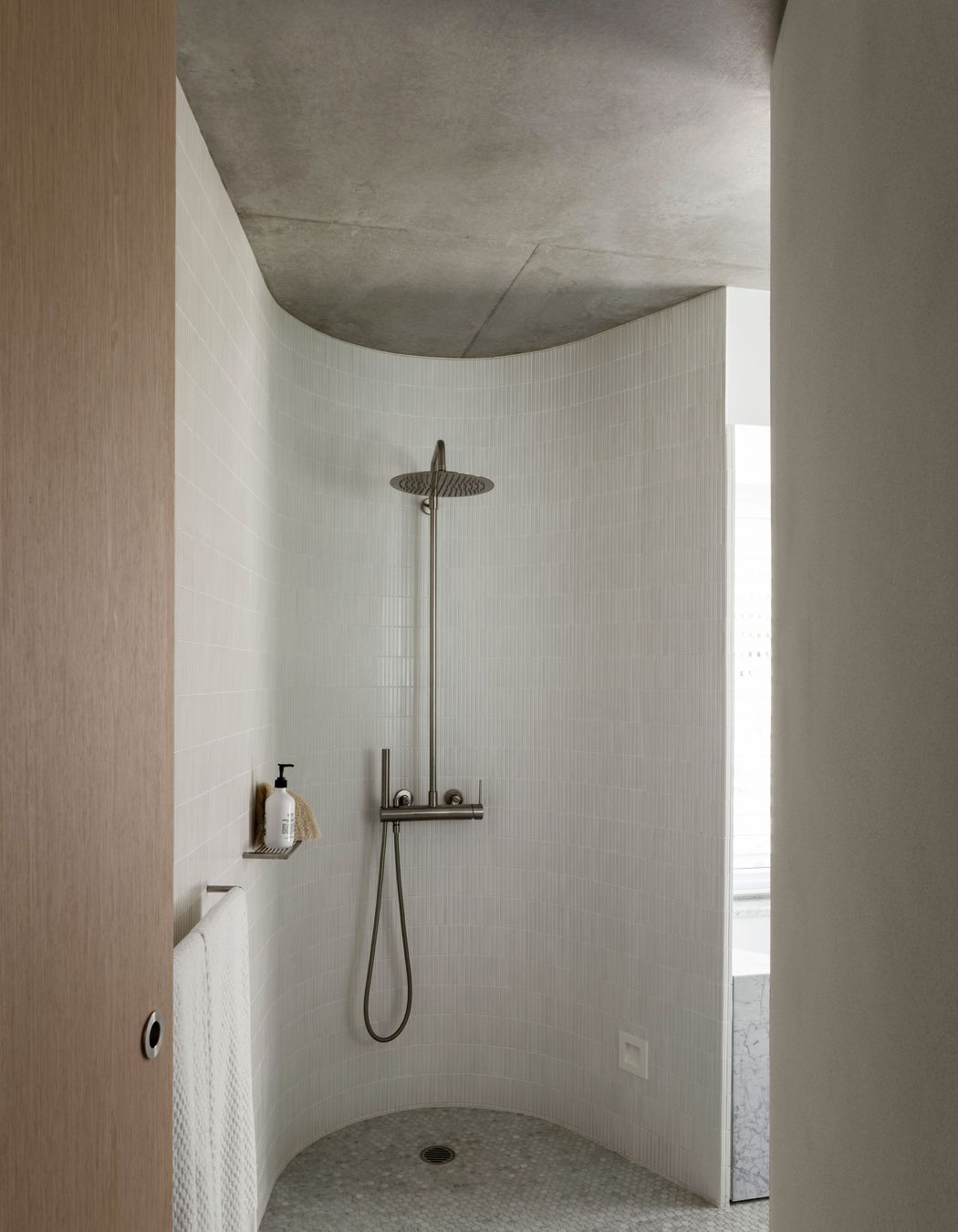
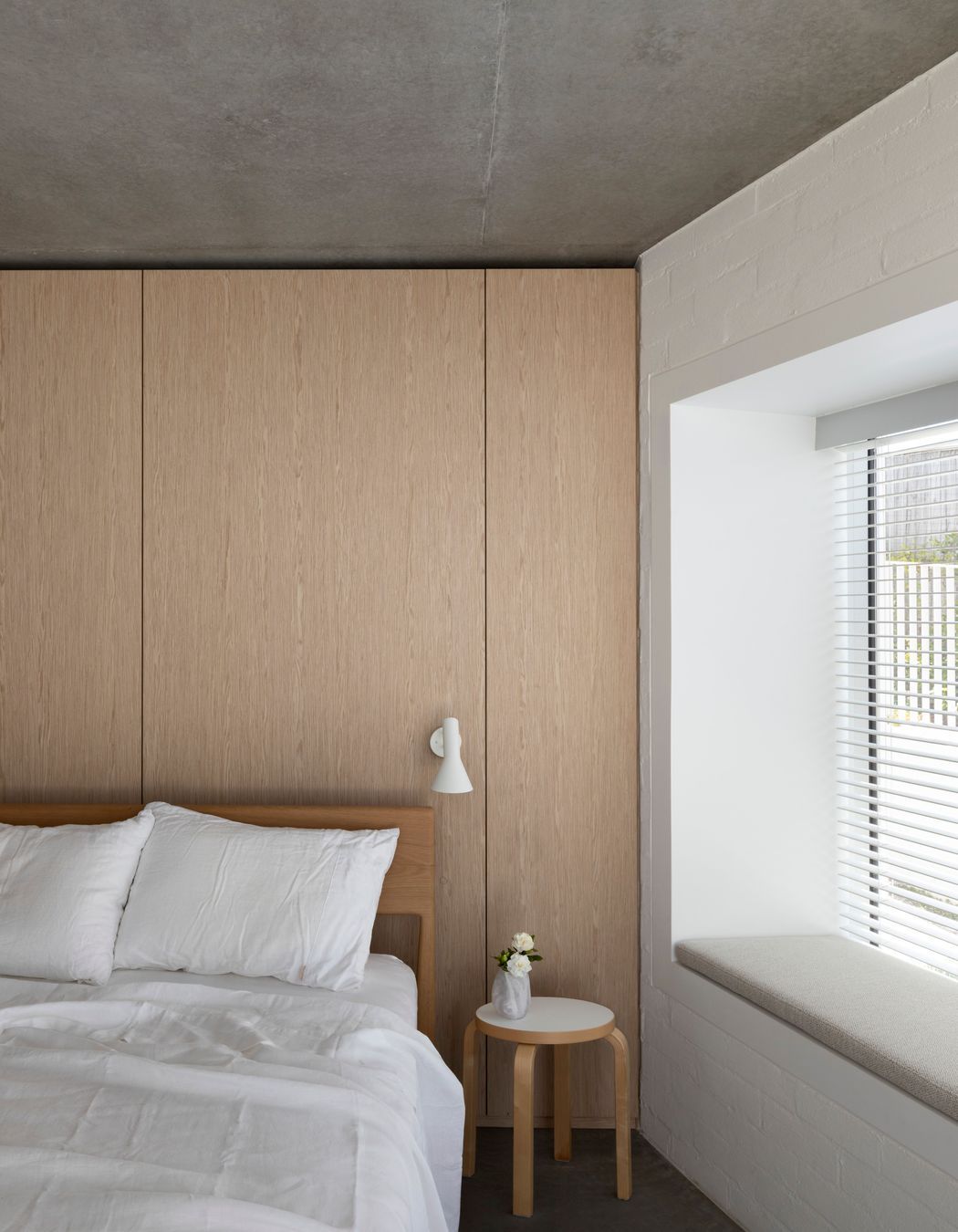
Textural elements infuse visual delight in the interior, while the perfectly proportioned architecture offers a logical and robust container from which to observe the comings and goings of the sea and the weather.
“I think the climate really espouses the architectural form, and I think it's successful because whenever we revisit it's that freshness, that clarity, that cleanliness, that purity of form, that invites you and just takes your breath away – always, it never fails."
Discover more stunning projects by Renato D’Ettorre Architects
