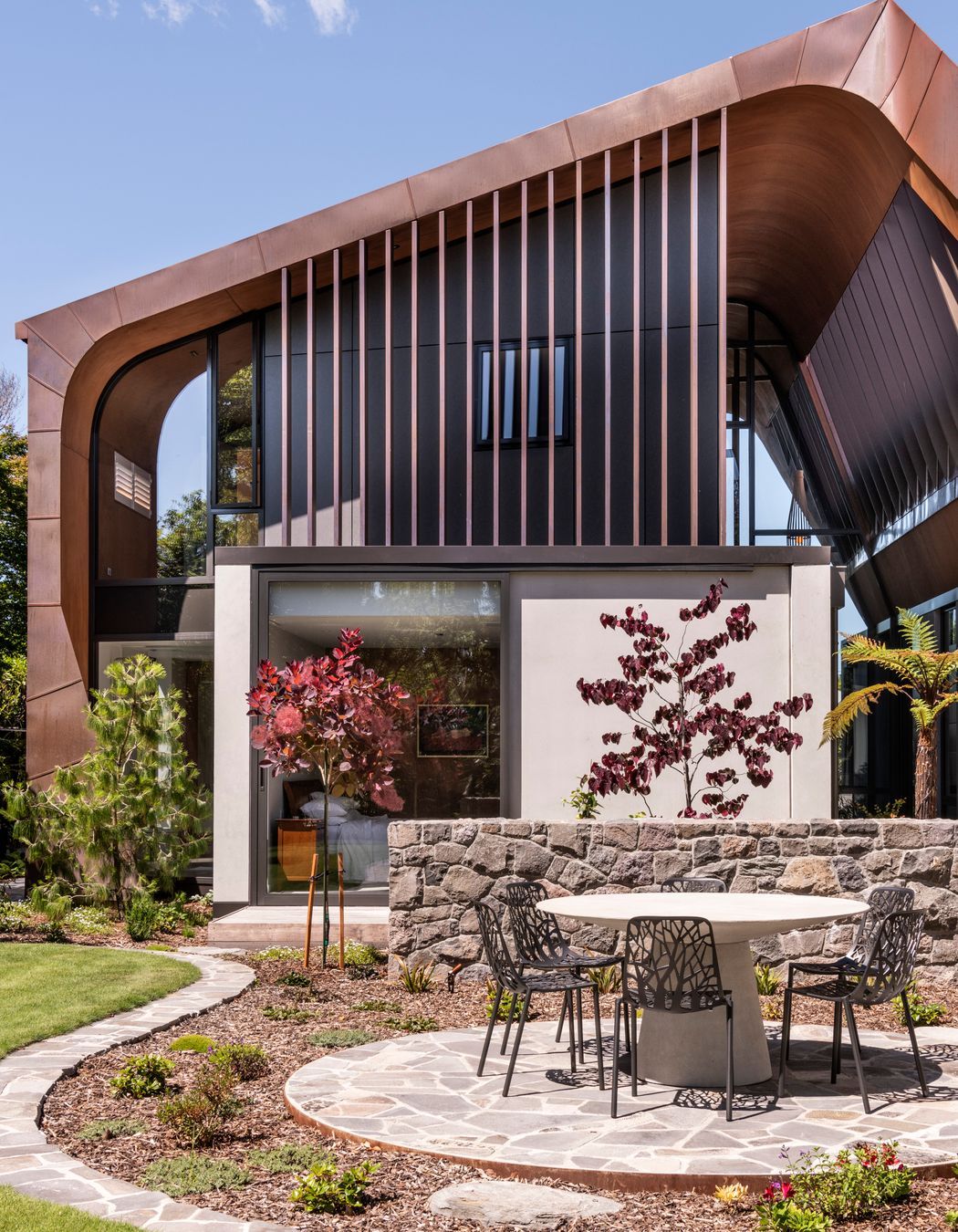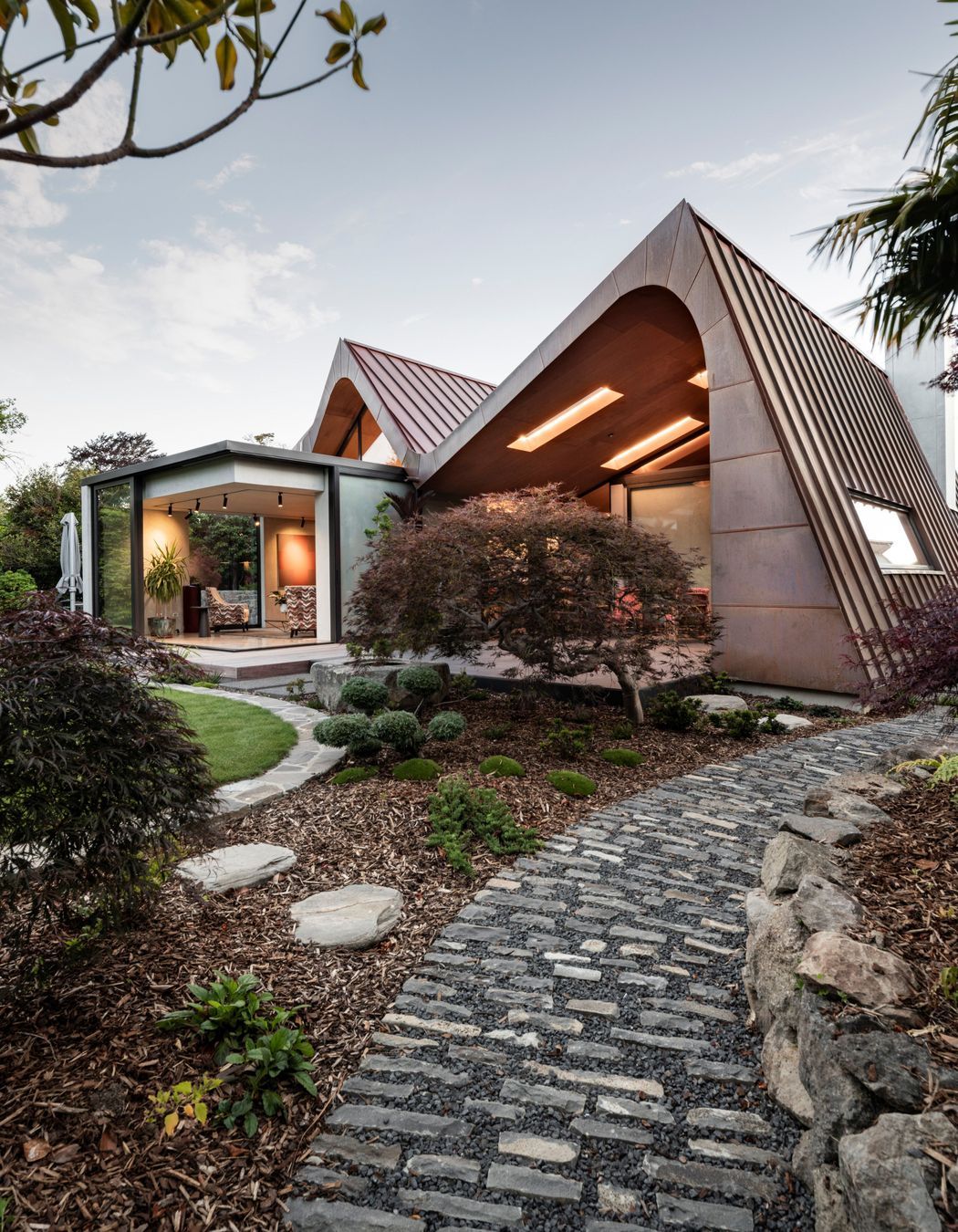Avant-garde waves of concrete and copper in a new-build Christchurch home
Written by
22 September 2022
•
4 min read
“Definitely challenging but rewarding,” is how Craig South of South Architects in Christchurch describes the process of designing this home. “I hope we get more than one opportunity to design something so unique.”
It was the homeowners who propelled everyone beyond their comfort zones.
“Most clients have expectations about pushing the envelope but nothing like this. We want more of them. Wanting to be more creative is always fun.”
The homeowners are a couple with three adult children. “They often have family coming to stay so the owners use the main floor all the time and the upper floor is essentially accommodation. They're a very close-knit family.”
The site originally had a two-storey weatherboard house, too damaged in the Christchurch earthquakes of 2010 and 2011 to be saved. There was a tennis court at the front, where there’s now a new house for one of the children.
The site appealed to these homeowners, says Craig, thanks to the street, a stream and that the rear is nice and private.
“One of the homeowners wanted a feeling of gezellig,” says Craig. “It’s a Dutch word meaning cosy and fun. It was quite a strong part of the brief. And from the other’s point of view, he wanted something a bit out there. I think they both got exactly what they wanted.”
The initial concept was a spin on the idea of Canterbury gables. “The form was three concrete pavilions, with two and a half gables that did not align with the concrete panels. The idea was to do something quite creative in the shape.”
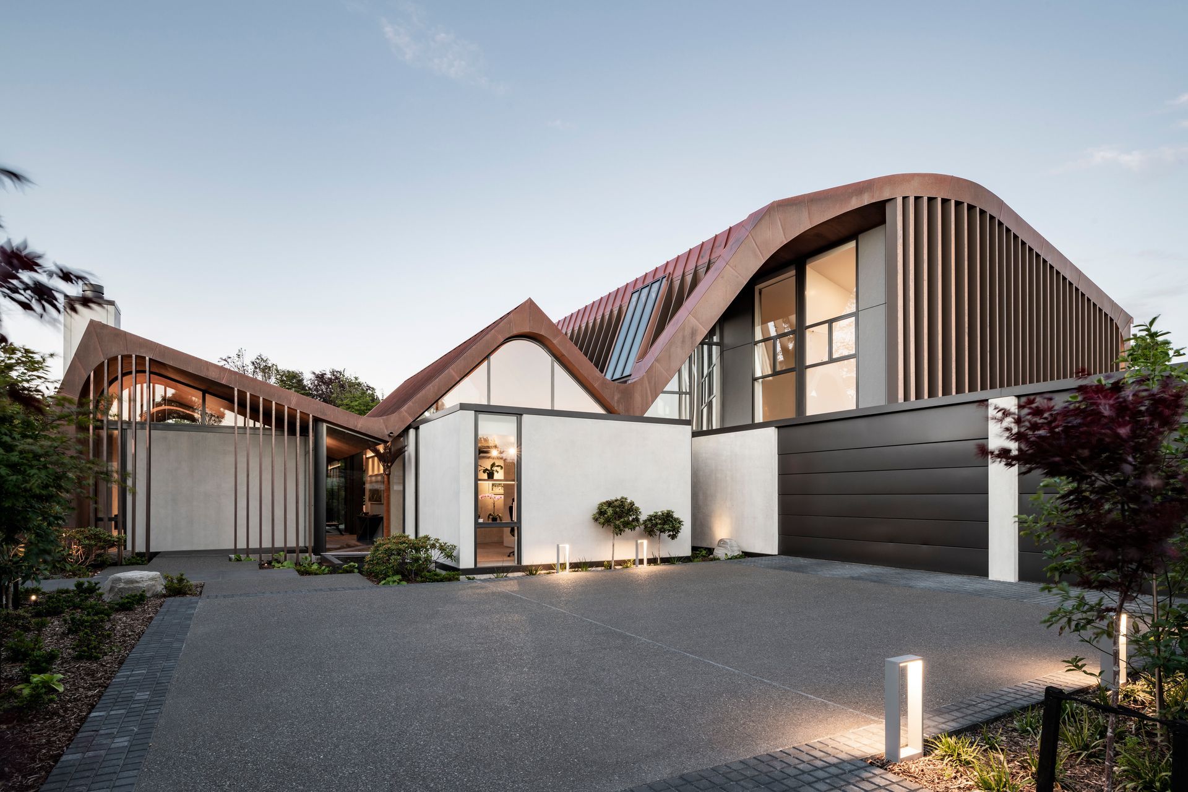
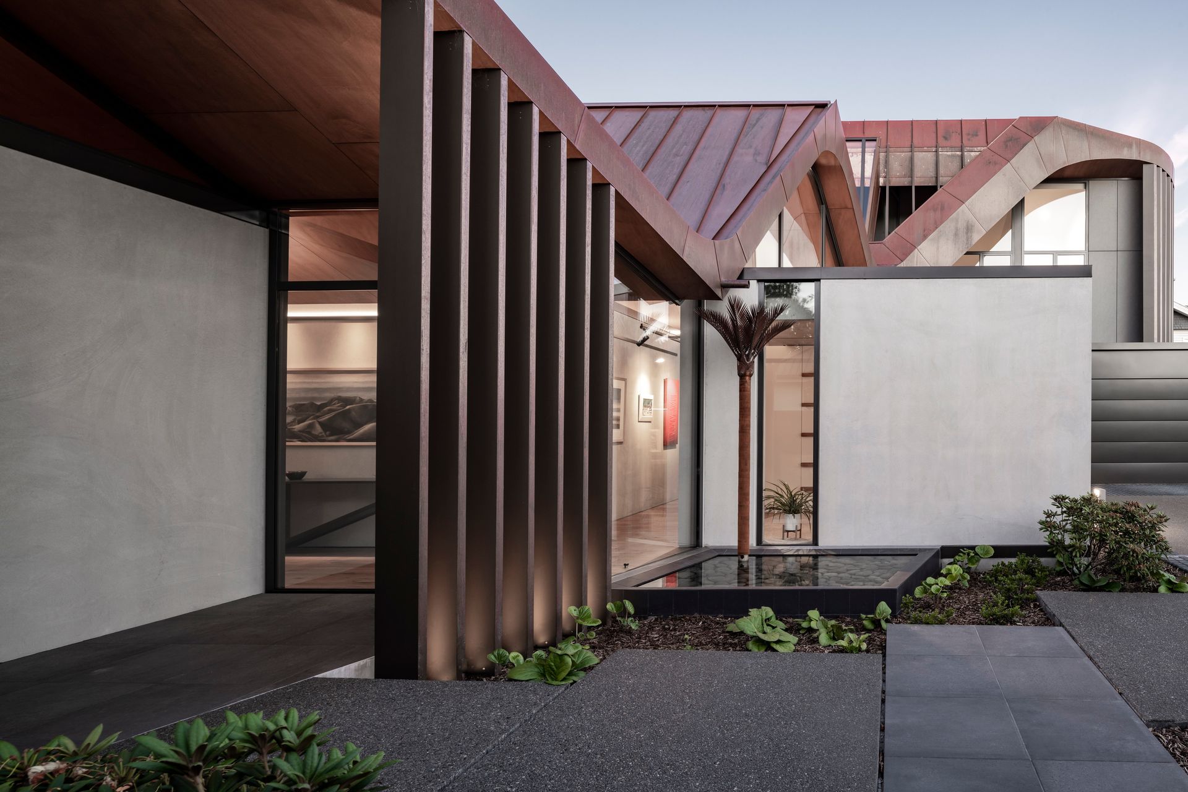
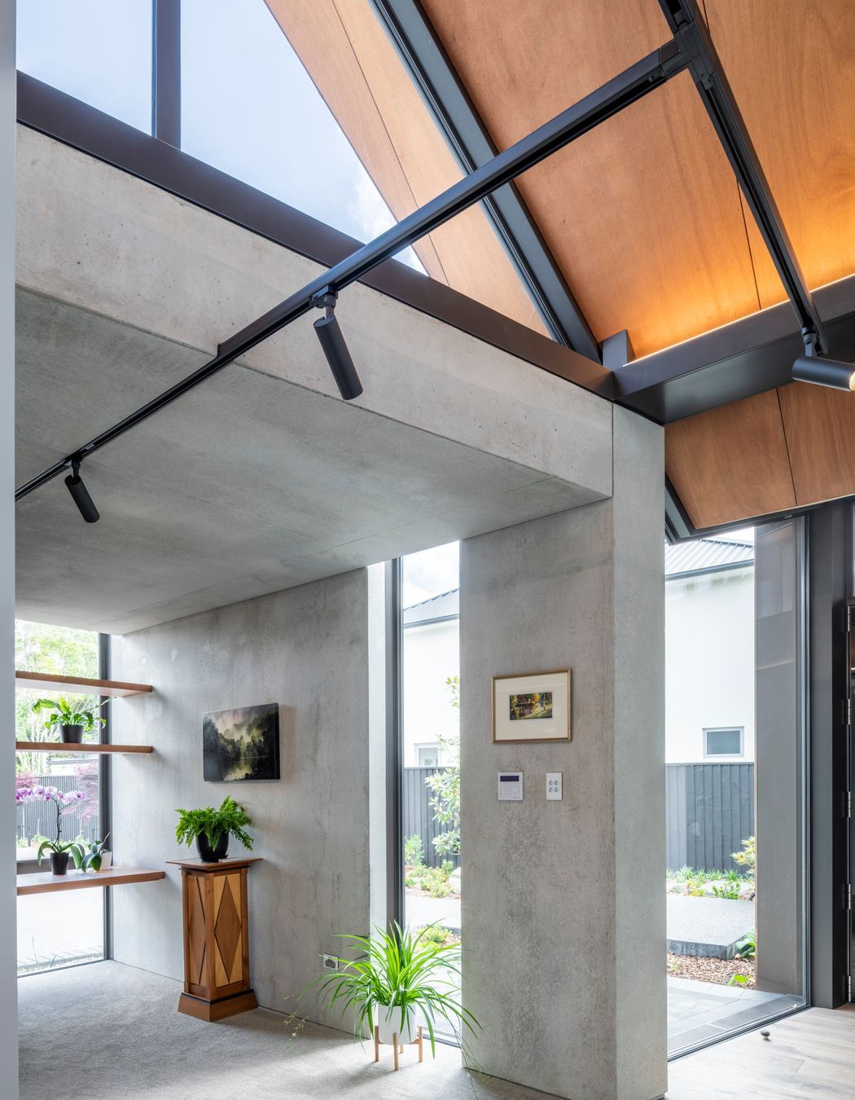
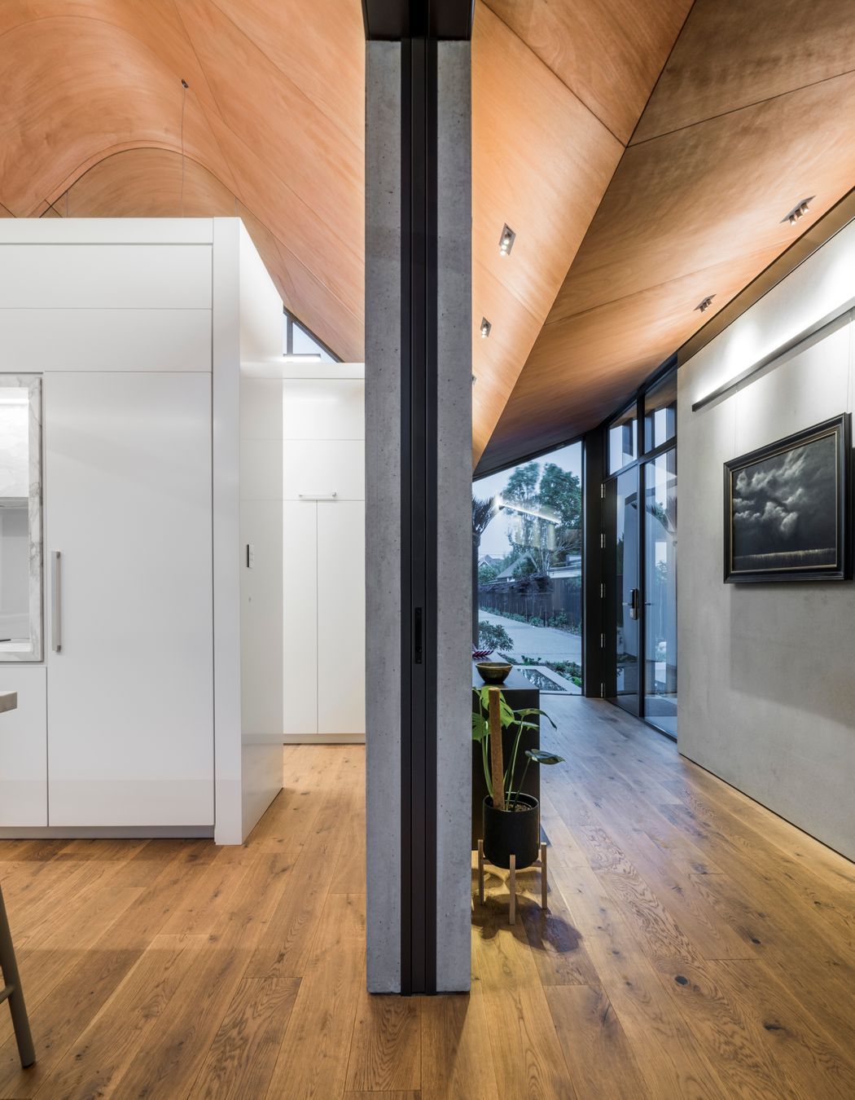
Then the homeowners took it further.
“They saw a church out in rural Templeton with a gentle curve on the roof. They emailed me and said, ‘This is probably an architect’s worst nightmare, but could curves be part of it?’”
Craig was not fazed. “In reality it was an opportunity. It added more depth to the design process, and it was quite enjoyable. When clients want to be more creative, it is quite special.”
The issue was making it all work in three dimensions. “There were curves in elevation and curves in plan,” says Craig. “Just understanding how that was going to be put together and bringing it into fruition was a challenge.”
He valued builders Clive Barrington Construction in that regard. “We worked really closely with Clive‘s team and they were prepared to spend more time getting it right, which was essential on a project like this.”
The build took around two and a half years, which is good, says Craig, considering the complexity.

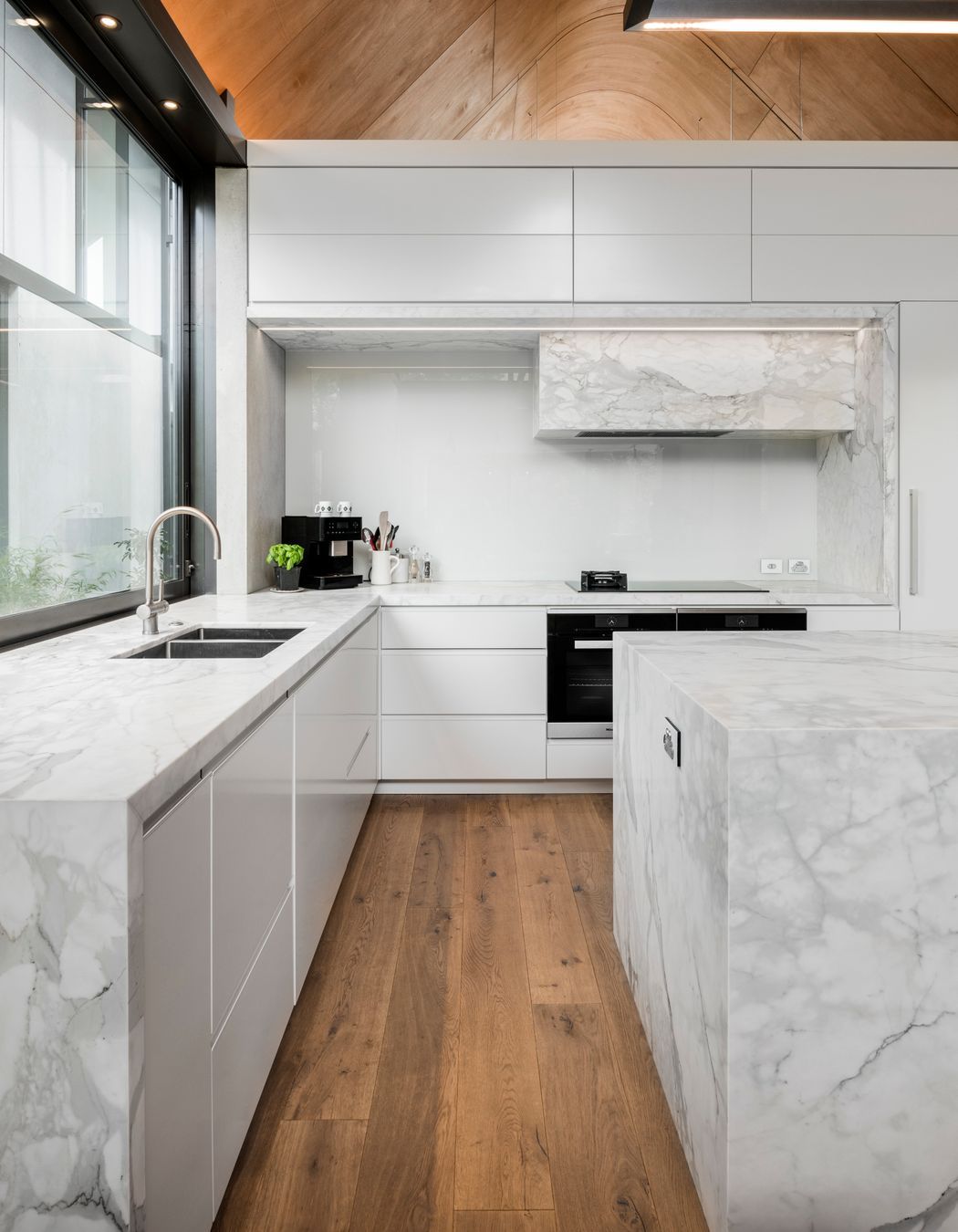

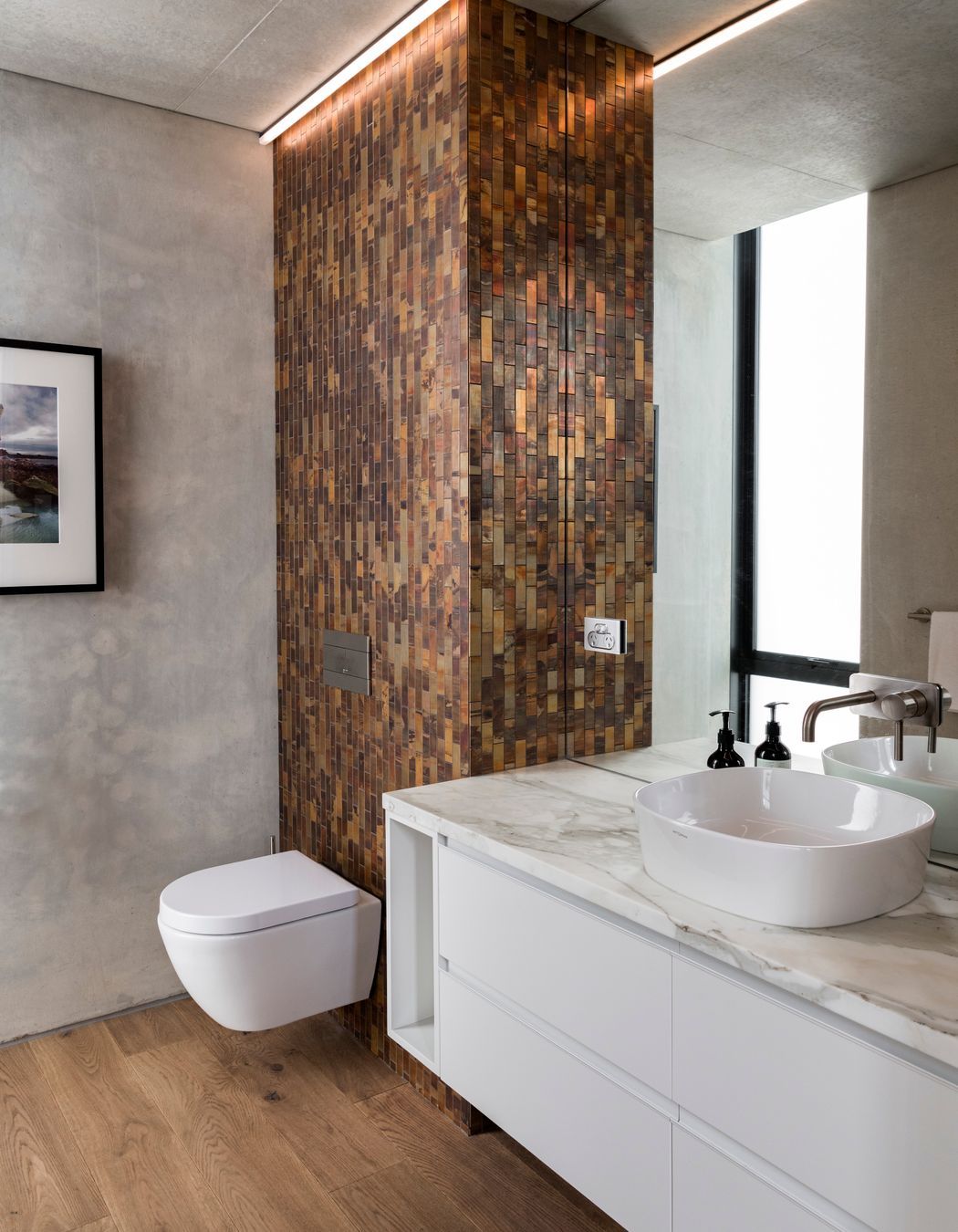
Craig says the clients’ brief called for something timeless. “In a roundabout way, the building will age and the copper will dull. But in terms of tying this house to a period of time? You can’t. So I think we've nailed that. Who knows what the future will think looking back on it, but it’s just so unique.”
Concrete was chosen for its durability, with gaboon ply on the underside of the copper roof to soften it. “The materiality was about longevity and low maintenance. One of the homeowners admitted that through the construction process she did wonder if she was going to get her comfortable-feeling space with the concrete, but they’re very happy and have got exactly that.”
Achieving that feel meant a combination of lighting, materials, layout and landscaping.
“From an interior point of view, you can be in cosy spaces shut off from the rest of the house, with slightly lower ceiling heights where you want the intimacy. Then you can go into these other spaces with high vaulted ceilings that are more sculptural. So there's plenty going on.”
Craig says in his opinion the end result is amazing. “When someone gives you the opportunity to do something creative, you just have to take them up on it.”
