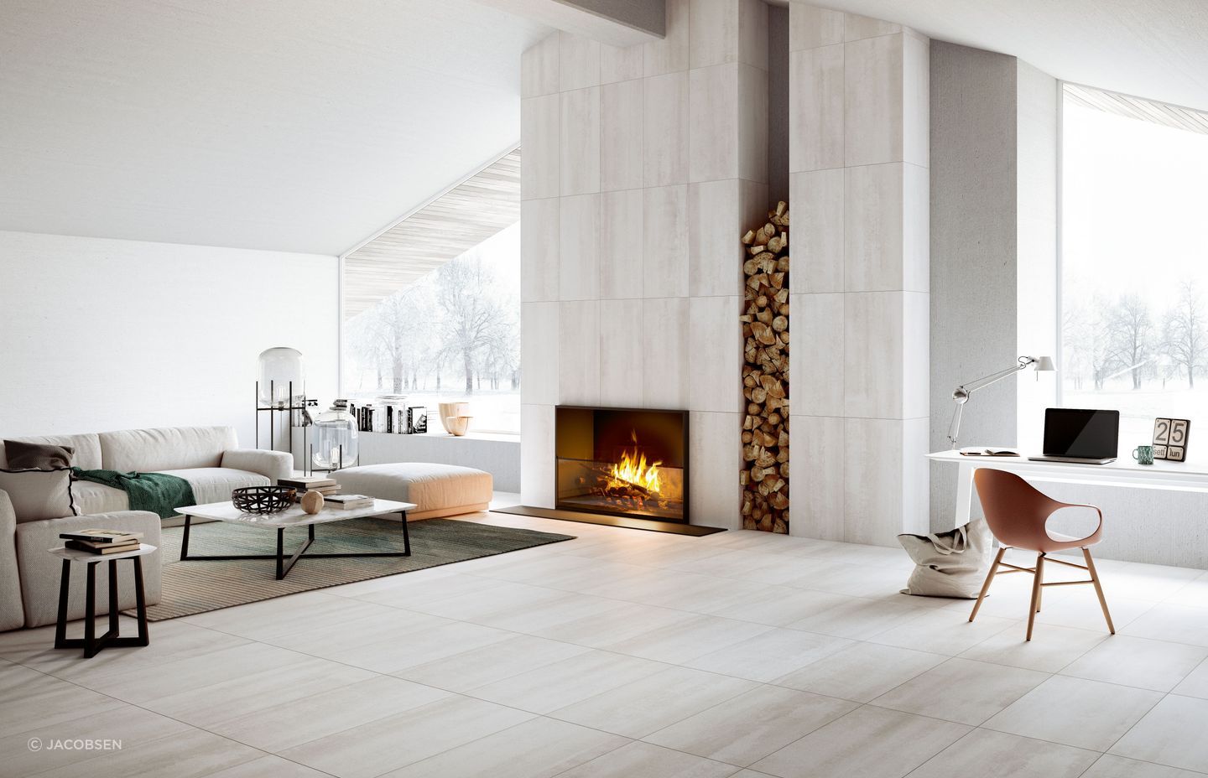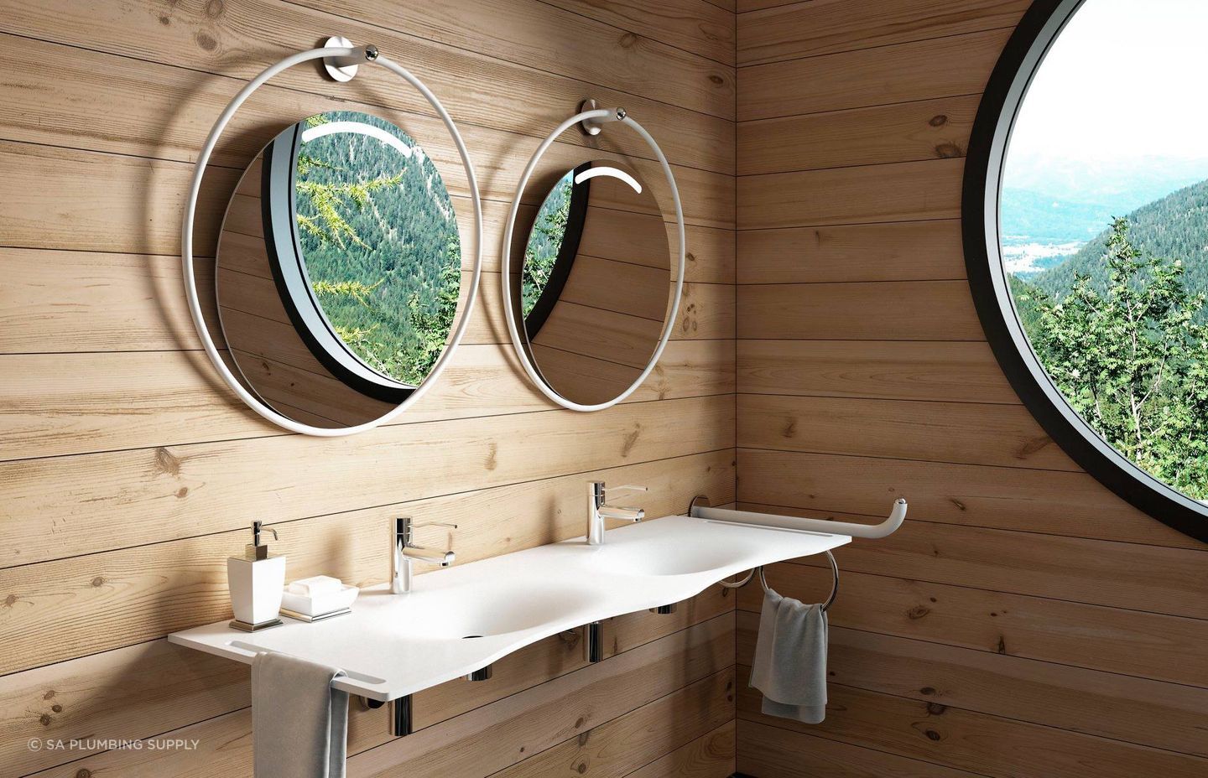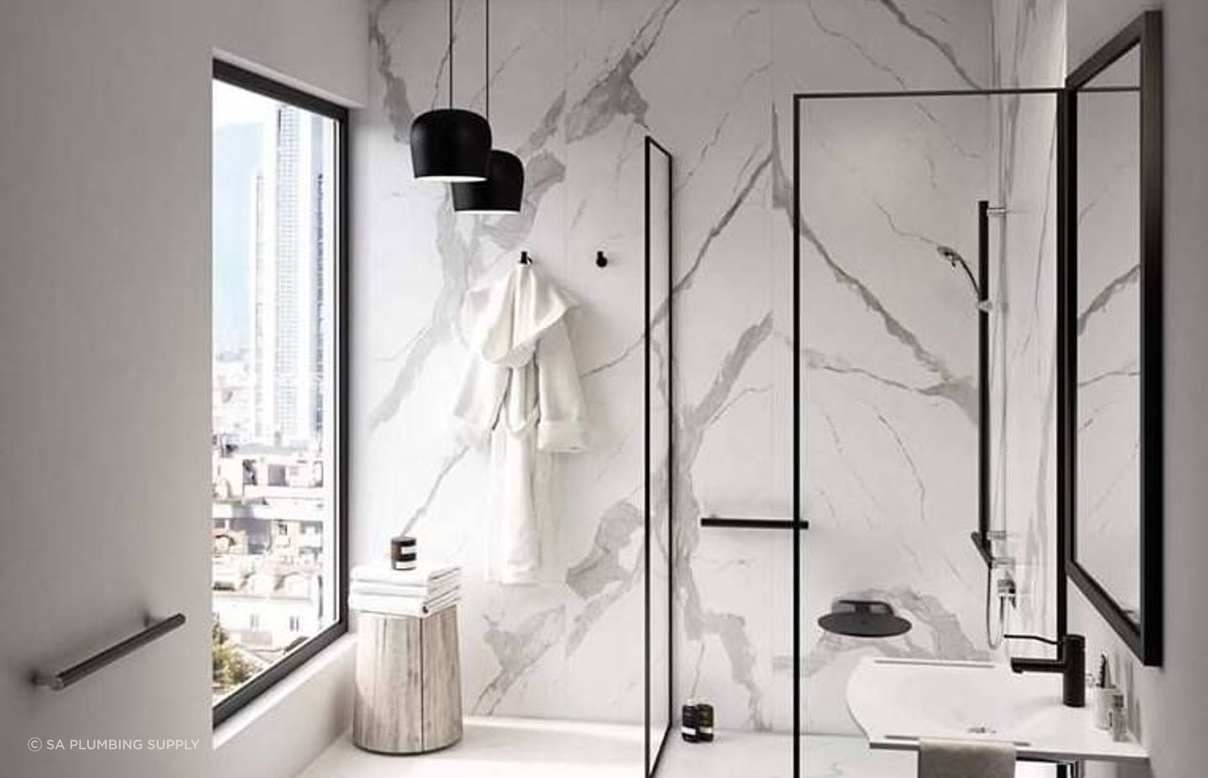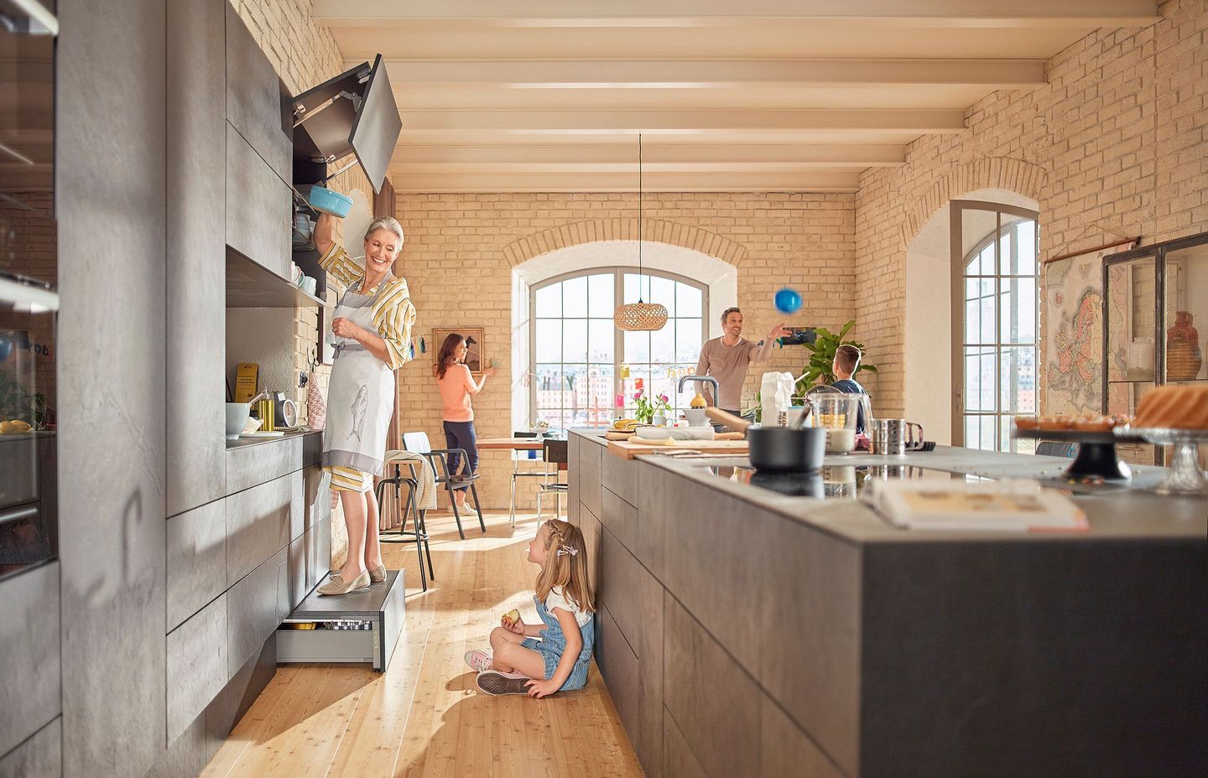Designing for longevity: how to design adaptable spaces for accessibility and inter-generational living
Written by
05 June 2020
•
5 min read
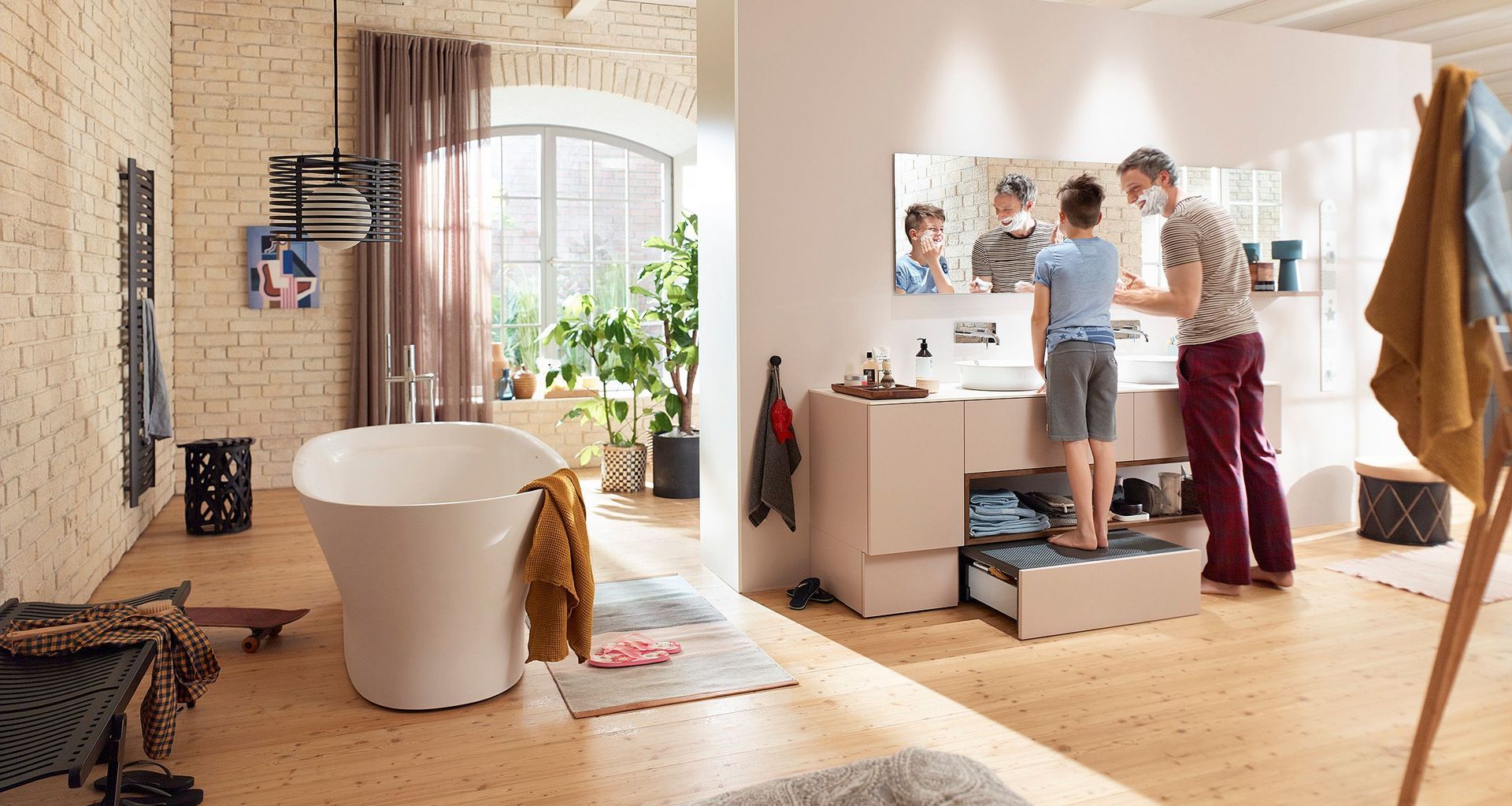
Intergenerational living—multiple generations of a family living under one roof—is not as common as it once was. But with the younger generation finding it more difficult to purchase homes combined with an ageing population, the concept is beginning to make something of a resurgence.
When building a new home for intergenerational living, a bit of planning is often required to make the arrangement harmonious for everyone. There are different considerations to take into account when designing a home for extended family, compared to one for a traditional nuclear family, and the key lies in the concept of universal design.
Think about the specific needs for your family
One of the best ways to start planning a home for intergenerational living is to think about your family and its needs, now and into the future.
How many people are there? Is this number expected to grow with children or grandchildren? These numbers can set something of a base for how large and how many spaces the home will need.
Do you anticipate your children staying into their adulthood, for example? While current circumstances are important, in order to properly future proof, it's worth taking time to consider how your needs could change over the years. Building a house that anticipates some of these changes will help it last into the future.
Design concepts for intergenerational living
Once you've worked out the broad necessities for intergenerational living, you can start thinking about the specific design options to achieve your goals.
A potential way to plan a layout is to think in terms of 'private wings' and 'communal spaces'. One large central kitchen, lounge and outdoor entertaining area, for example, could be sufficient for everyone's needs, with smaller kitchenettes and seating areas within the more private wings of the house. In this way, different generations can enjoy spaces of their own while retaining the benefits of living as a larger group.
Another option instead of separate wings is to have an entirely separate building on site, such as a granny flat. This can be useful if more privacy is desired within the confines of living on the same site.
What is universal design and why is it so important when designing for the future?
Regardless of the layout or configuration of a home designed for intergenerational living, accessibility will be one of the more important considerations to make with older generations in the home, or in fact if you're simply planning to live in a home for an extended period of time.
The concept of universal design is a useful way to think about what's needed from the architecture and layout of a space for multiple generations to inhabit. The concept was created by Ronald Mace, an American architect whose contraction of polio as a child and subsequent life in a wheelchair inspired his design philosophy.
Universal design aims to make spaces accessible and usable to everyone, no matter their age or physical condition.
There are several design choices you can make to enhance the liveability of the home for older and younger generations. For a start, as much as possible keep everything on one level with no stairs or features such as sunken lounges with a different floor height to the rest of the space—doing so makes access easier for everyone.
In accessibility-focused spaces, it can also be helpful to keep things as open and easy to navigate as possible. Try to avoid narrow doorways and halls, tight turning corners and heavy doors that are difficult to open.
Certain spaces can also be designed with special accessibility accommodations. Bathrooms can be designed with useability and safety in mind, allowing for wheelchair access and plenty of hand holds, along with non-slip floors and seated showers.
Thought should be given to the entranceway of the home too. Ramps will require extra room to build, so think carefully about the orientation of the site and how the entrance can be accomodating for all who live in the home. That said, if your design leans more towards separate wings or units, these can each have their own entrance, allowing for more privacy and better tailored accessibility for those who need them.
Automation systems can be incredibly useful in making a home more accessible and easy to use and navigate. For older inhabitants, who might find movement difficult, being able to control many aspects of the home like the lights, heating and media from a phone or tablet can make things much easier.
However, the best design choices are always going to be those which align most closely with the specific needs of your family and the goals you have for the house. Keep those in mind and you'll be best positioned to design a home that works for everyone in the household, now and into the future.
To begin planning your intergenerational home, get in touch with an architecture and design professional today.
Banner image: Space Step by Blum.
