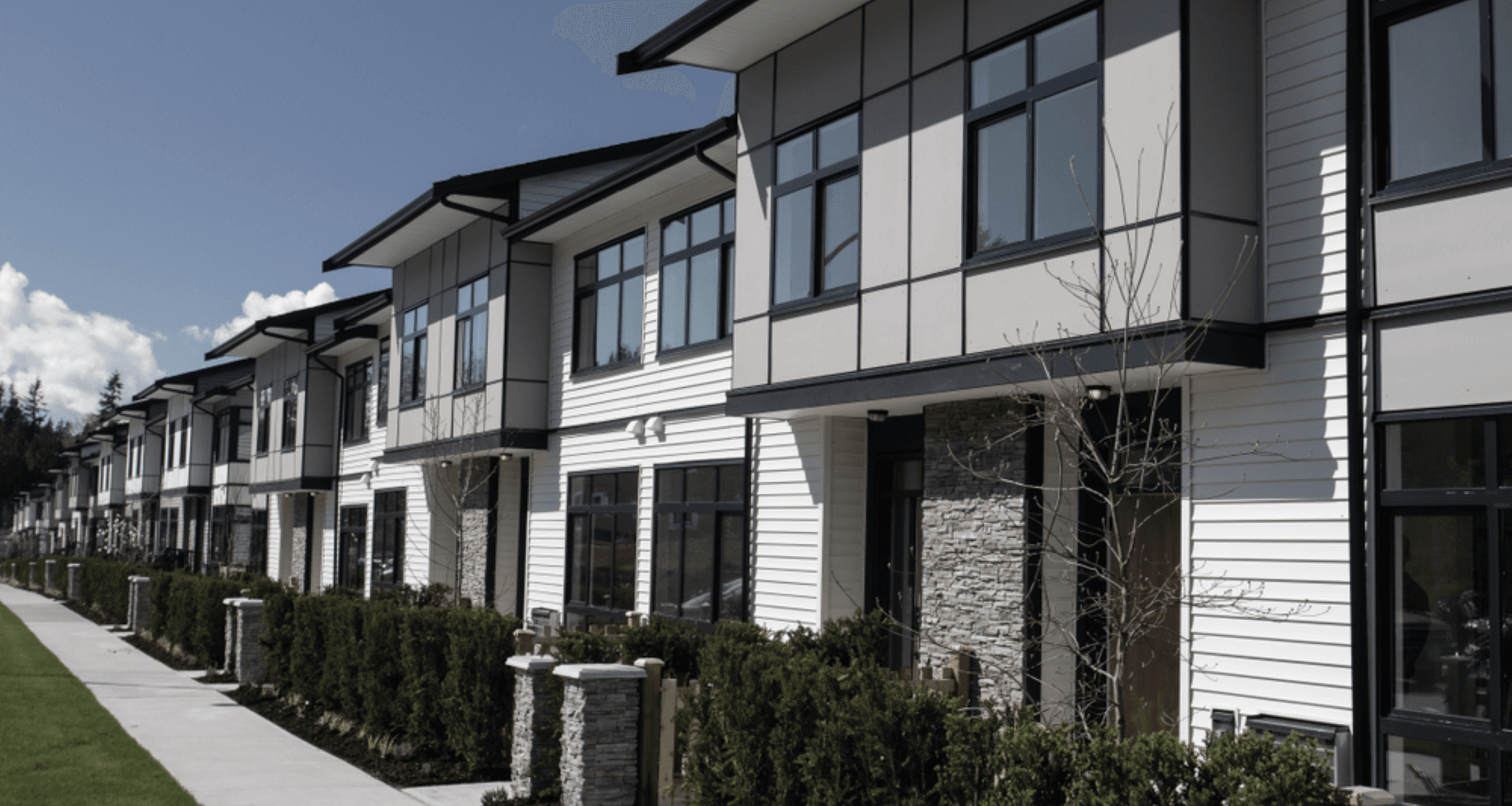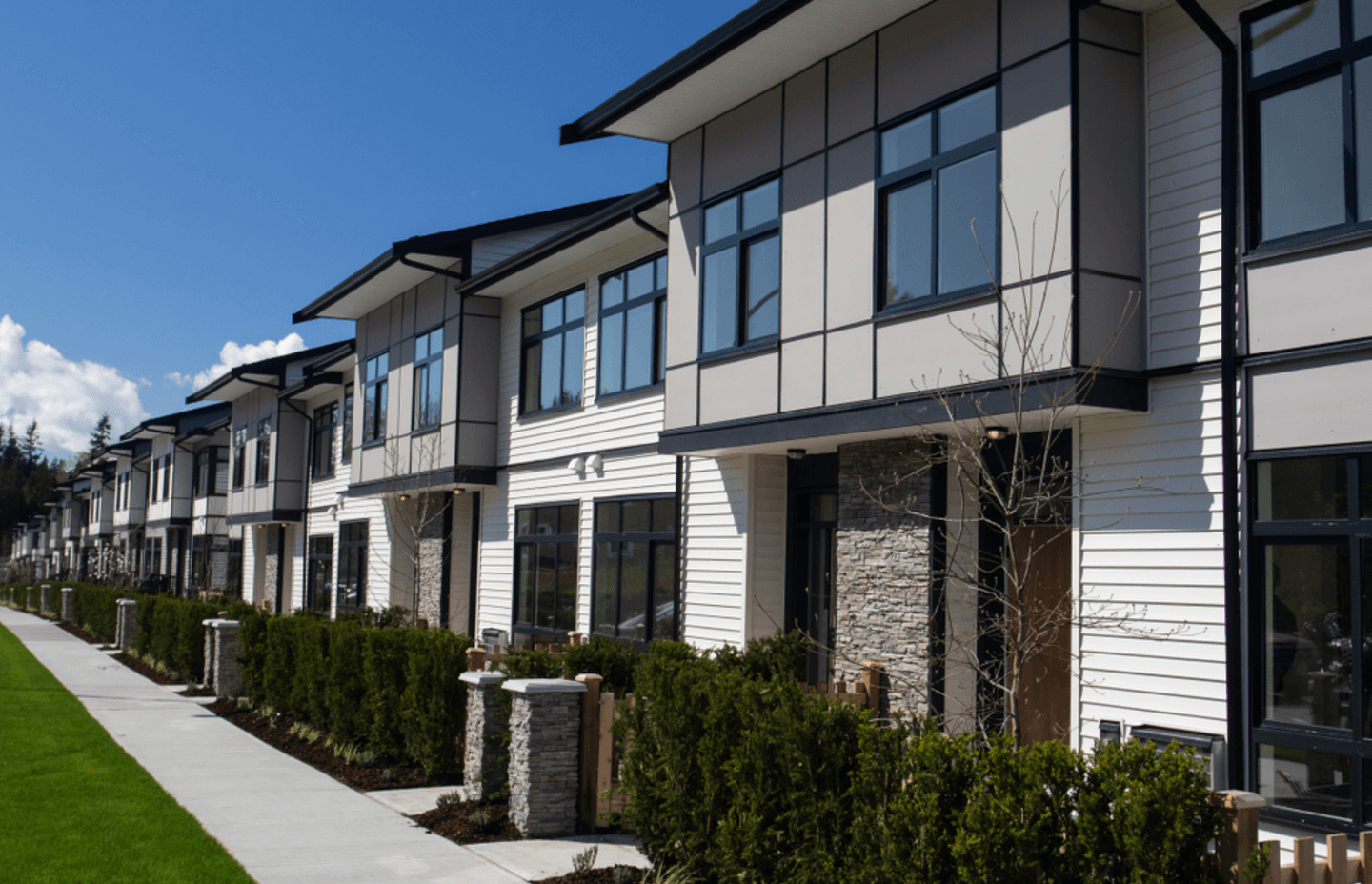External Fire Egress for Terrace Houses

I've encountered several instances recently where proposed terrace house developments have external egress routes with only a 1m radiation clearance rather than the 2m radiation clearance guided by the council. In my opinion, a 1m clearance should be sufficient for SH risk group building like this. I am sharing my thoughts on this issue, drawing from a recent project discussion with the council.
The Debate: we came across a situation where the terrace house development had an external egress route with a 1m radiation clearance instead of the 2m. Although the C/AS1 Fire Acceptable Solution document isn't explicit on this matter, I believe there are some implied concepts in the wording, and 2m clearance should be applied to other building classes with a more significant external fire spread requirement rather than this simpler type of residential building. This sparked a debate on the importance of having universal rules for compliance and the challenges faced by consultants in advising clients.
I believe that 1m radiation clearance should be acceptable because:
· We are using acceptable solutions as a whole. If followed, then it must be accepted by BCA. Terrace House is under C/AS1, and all the clauses in C/AS1 have been followed through, which does not provide provisions for 2m radiation separation.
· The maximum external distance separation requirement for the SH group is only 1m, which implies the radiation exposure to neighbouring buildings and neighbour egress are considered safe. If the radiation separation requirement has to be 2m, then some further control should have been put in the fire documents. For example, put an easement not to use as egress in the neighbouring land.
· 2m radiation requirements create some practical problems in designing terraced housing. What are the developments are a group of detached housing? Will 2m radiation still be required?
I would like to know what others think.

