Gorgeous family homes from across New Zealand
Written by
01 June 2023
•
7 min read
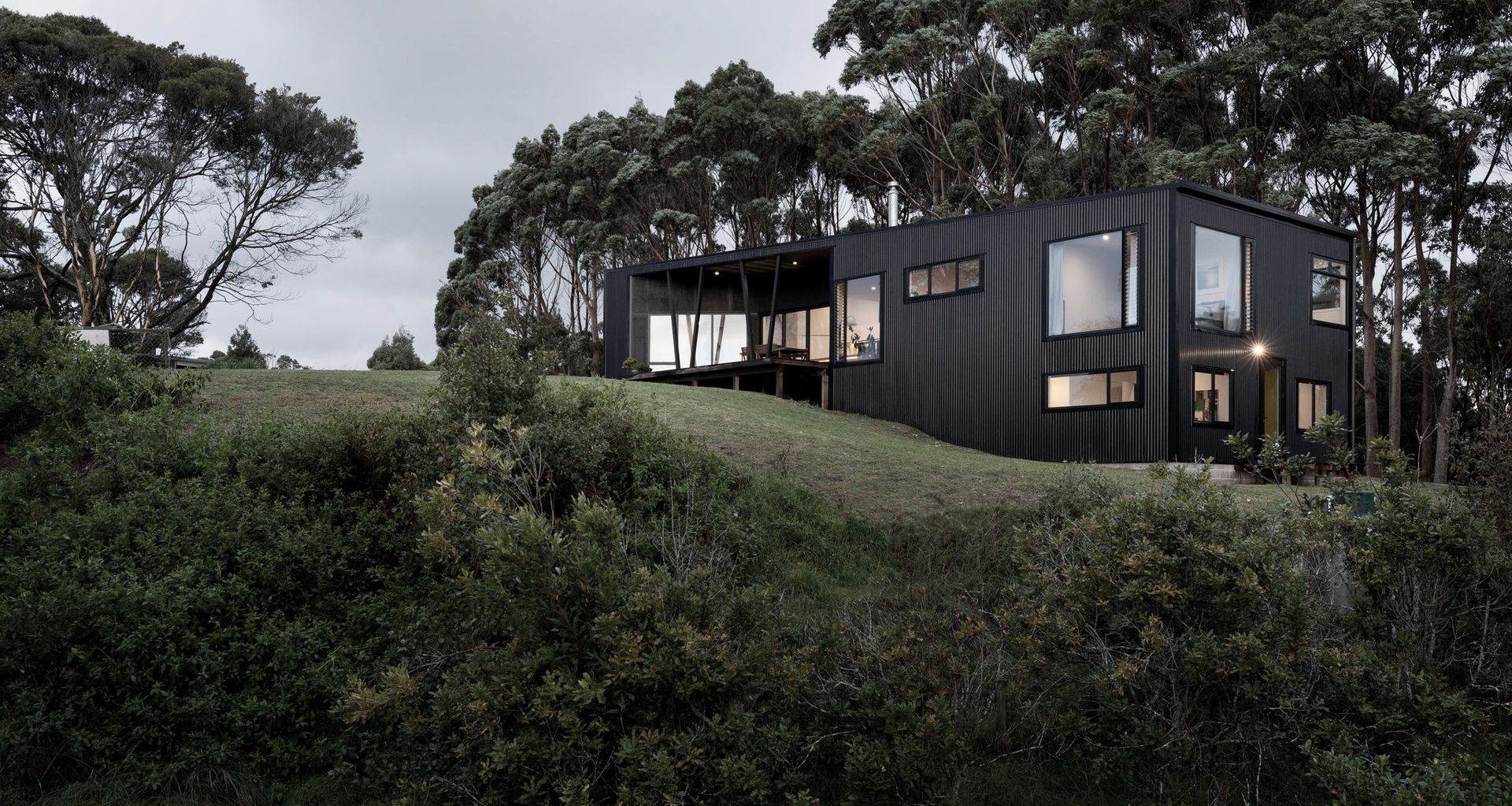
A successfully designed family home is one that is able to accommodate the needs and demands of the entire family. These requirements can be wide-ranging when it comes to design taking into account aspects like space and layout, safety and security, functionality, comfort, technology and the personal touch. These incredible family homes from across New Zealand have accomplished this and more with different and contrasting styles and approaches.
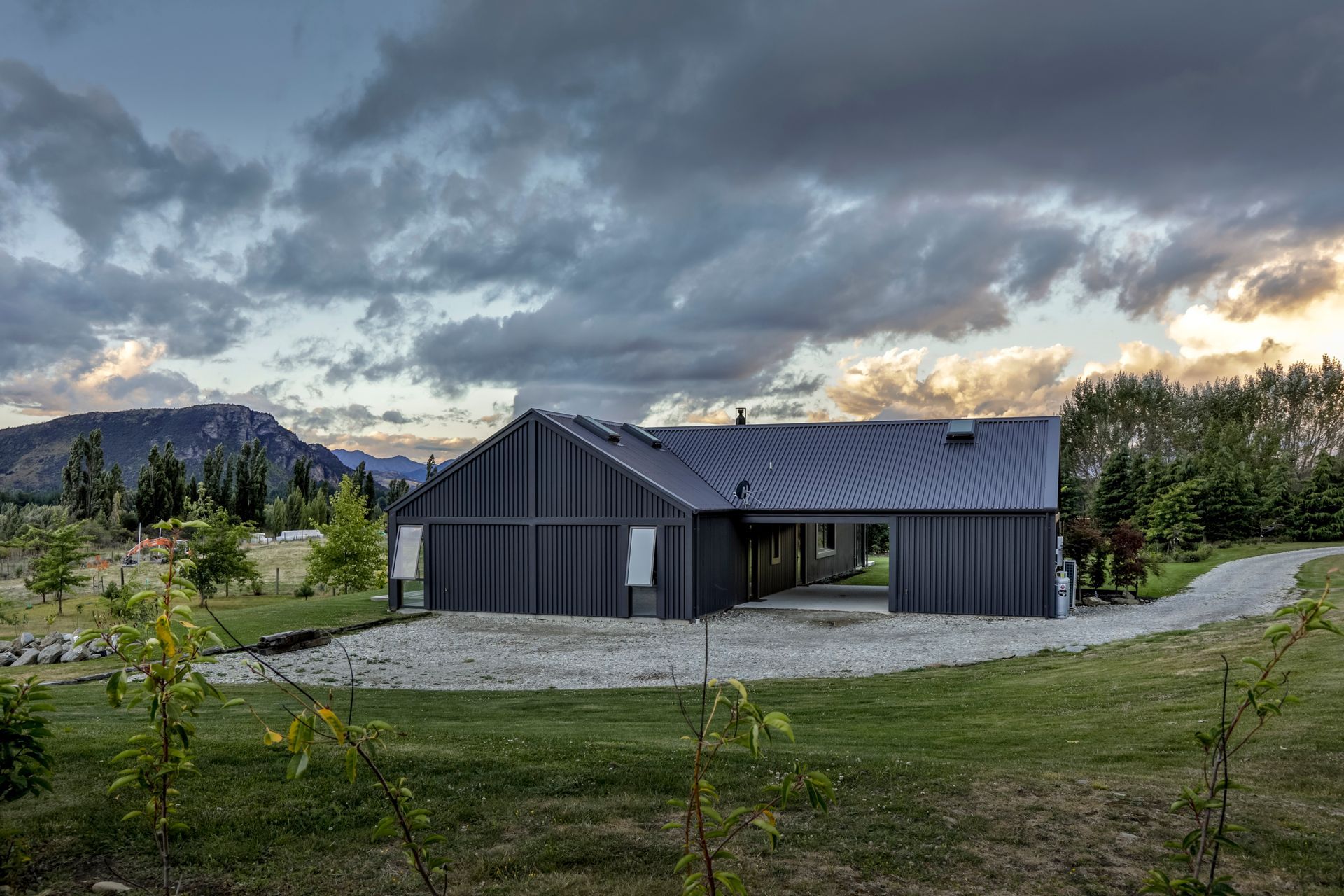
1. Tauranga home - Insight Architecture
A large family with teenage kids meant a spacious design was required for this contemporary home in Tauranga with views overlooking the Kaimai Ranges. The open plan approach helps achieve this and more while its north-facing orientation ensures as much natural light as possible is captured into the living areas. The house is also heated using passive solar panels and a sophisticated heat transfer system that delivers warm fresh air throughout the house. Dark stained weatherboards and ‘board formed’ concrete walls give the exterior a great textured quality.
Related article: Weatherboard houses in New Zealand worth celebrating
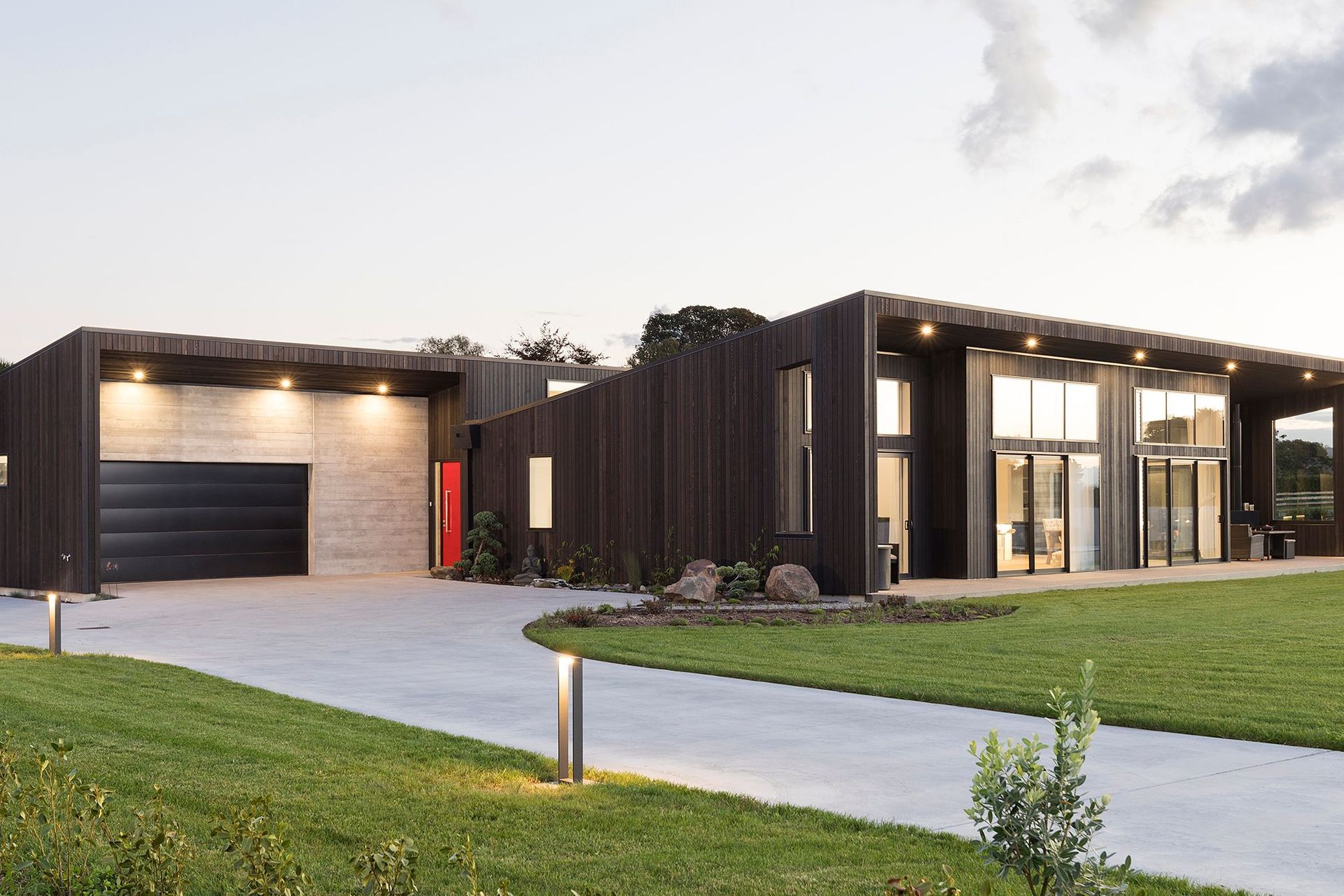
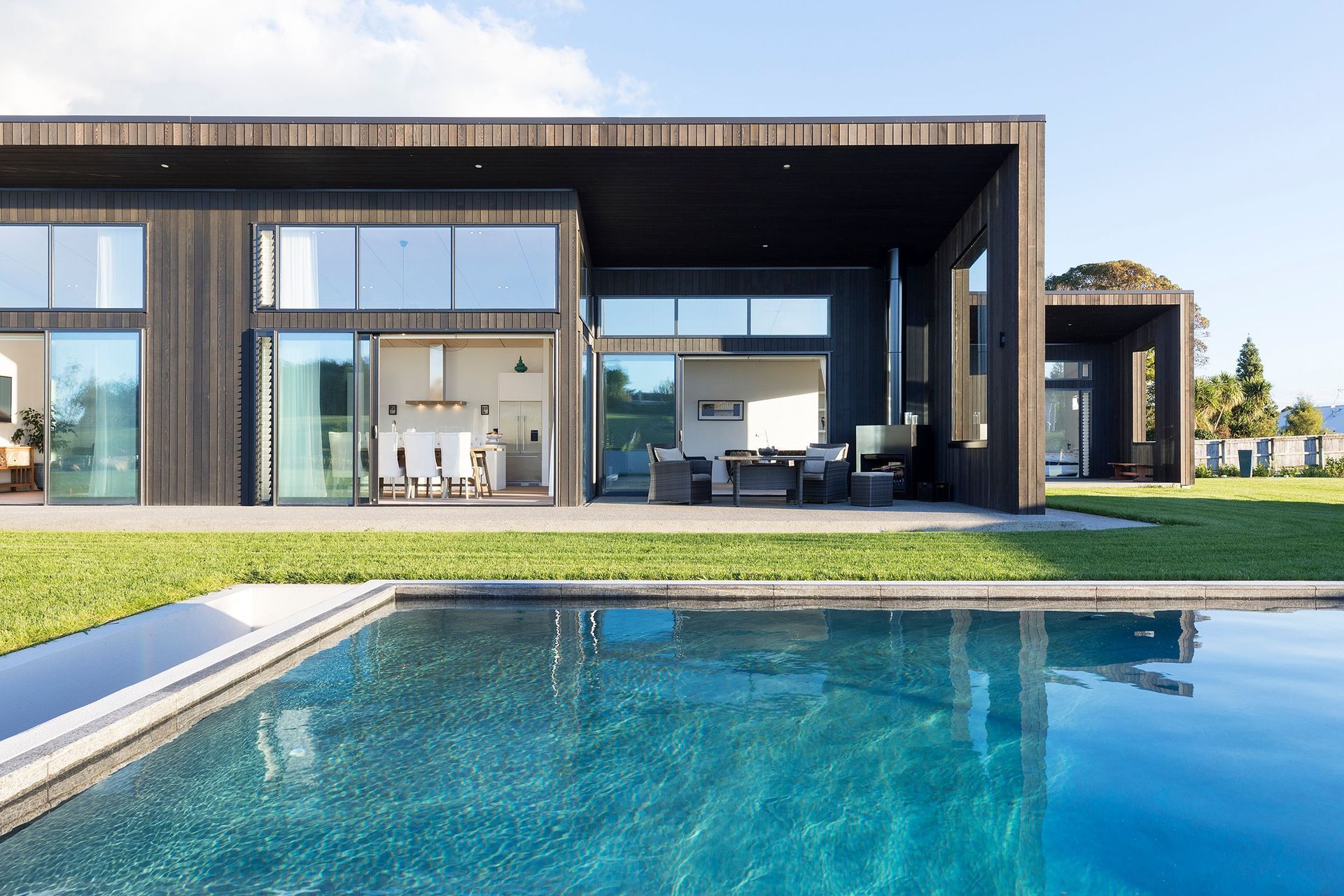
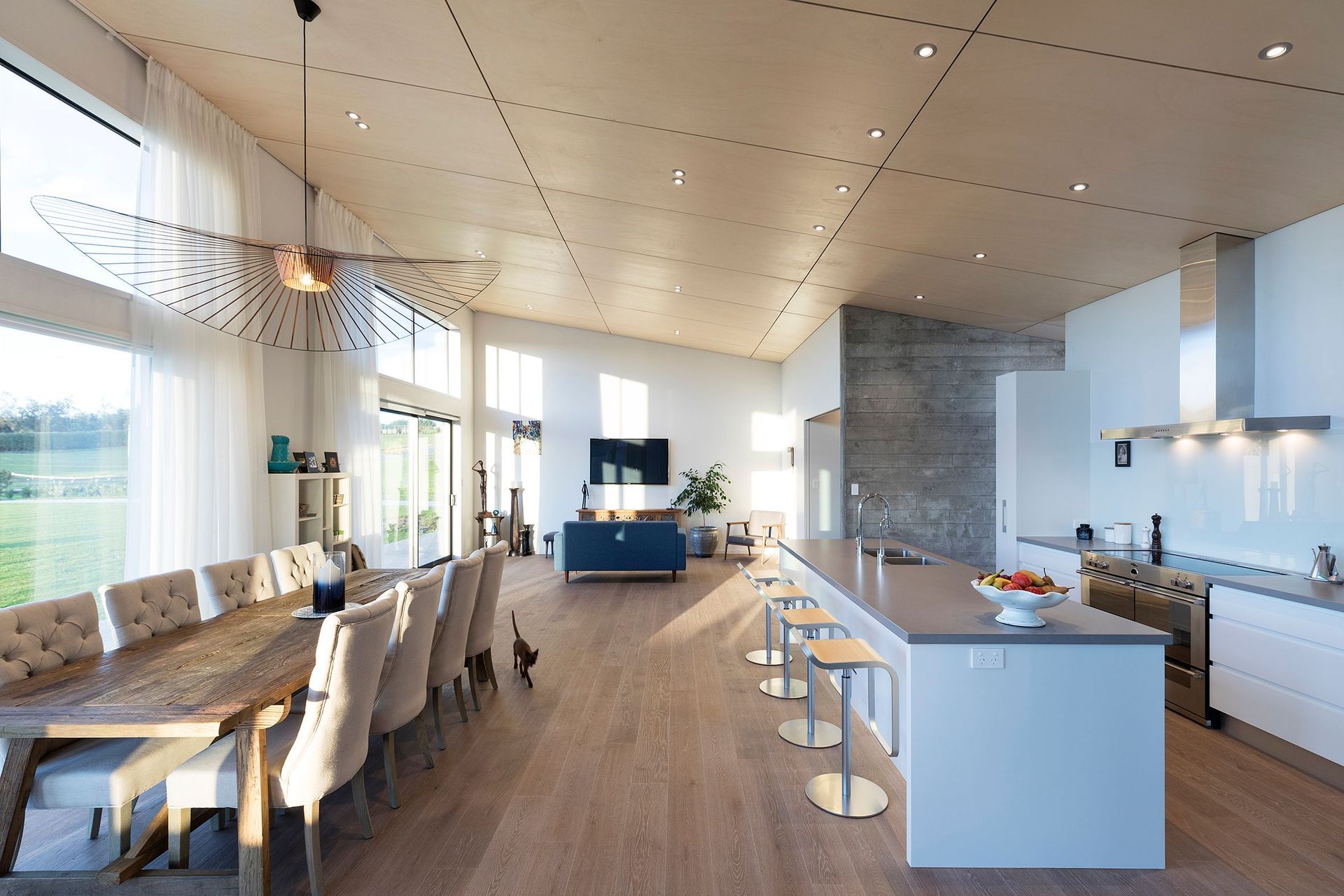
2. Desmond Street home - Arthouse Architects
Health and well-being were the design pillars from which this modern family home in Merivale was conceived. The L-shaped form of the house allows its outdoor areas, including the swimming pool, to be naturally incorporated into day-to-day living. The open layout allows family members to effortlessly move from the kitchen to the dining and living room spaces. The details throughout are beautiful and abundant. The floating staircase, the cedar battens on the ceiling, and the hexagonal marble tiles in the kitchen - are just a few of these elements that create the wonderful ensemble.
Related article: Exquisite new build homes in New Zealand
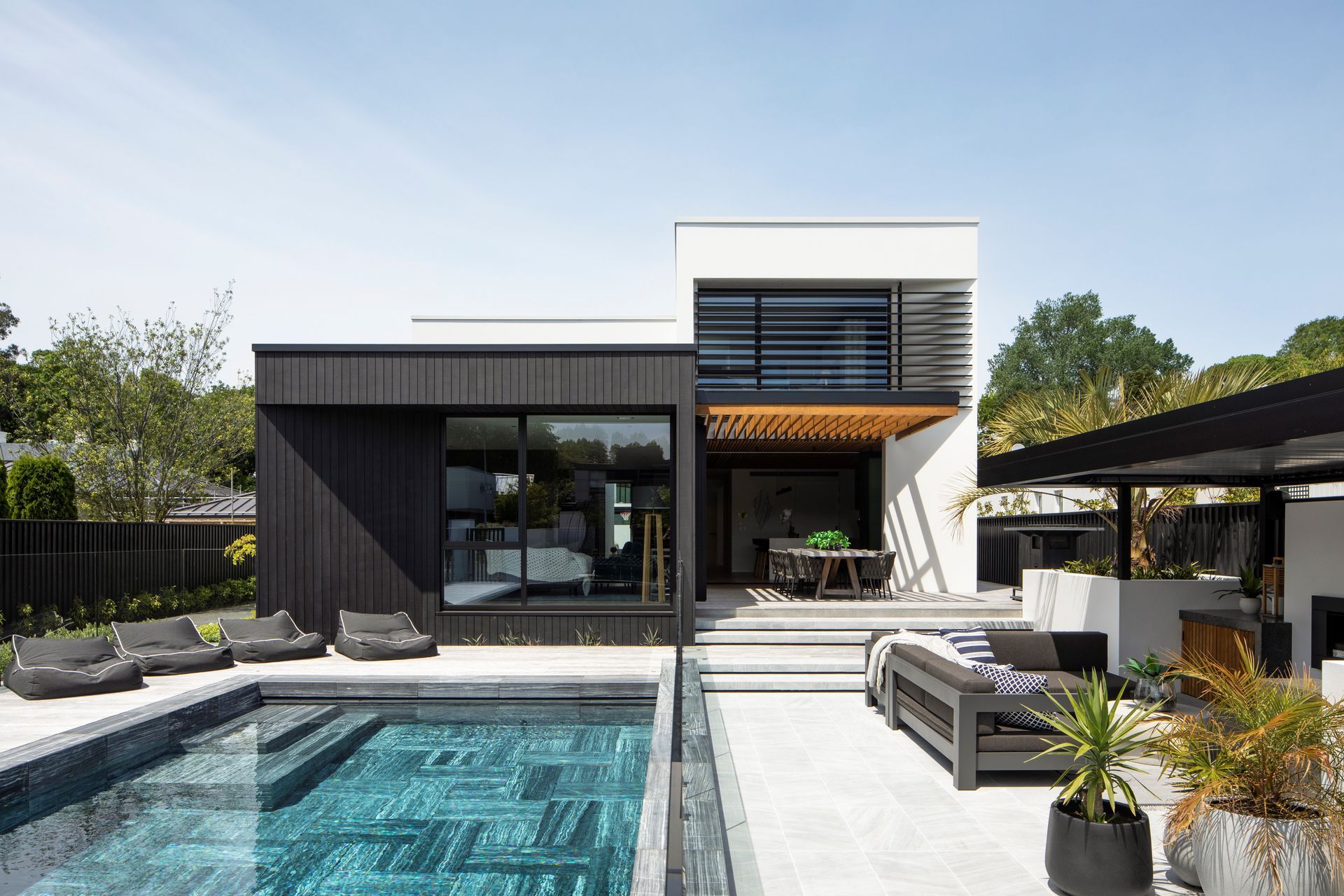
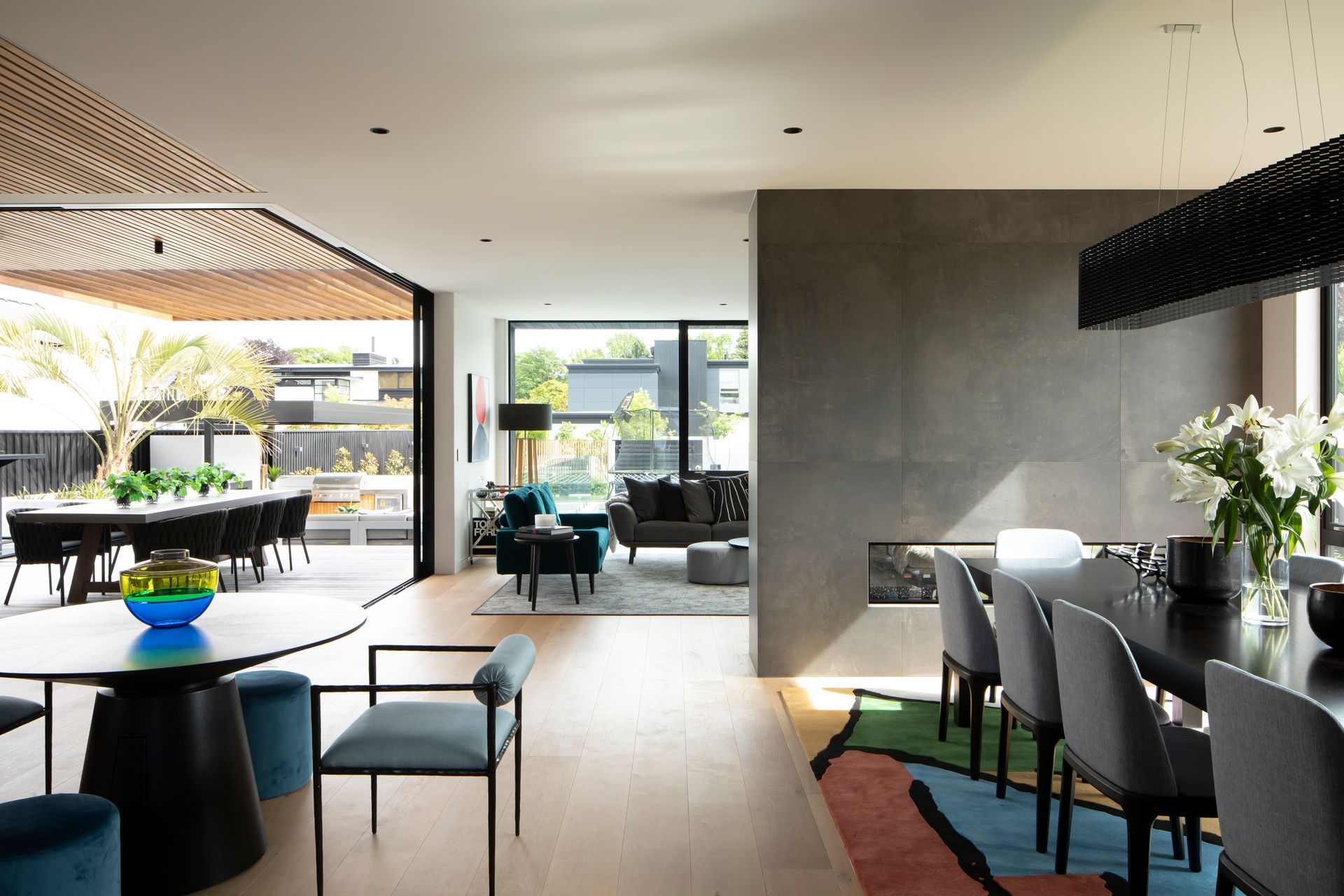
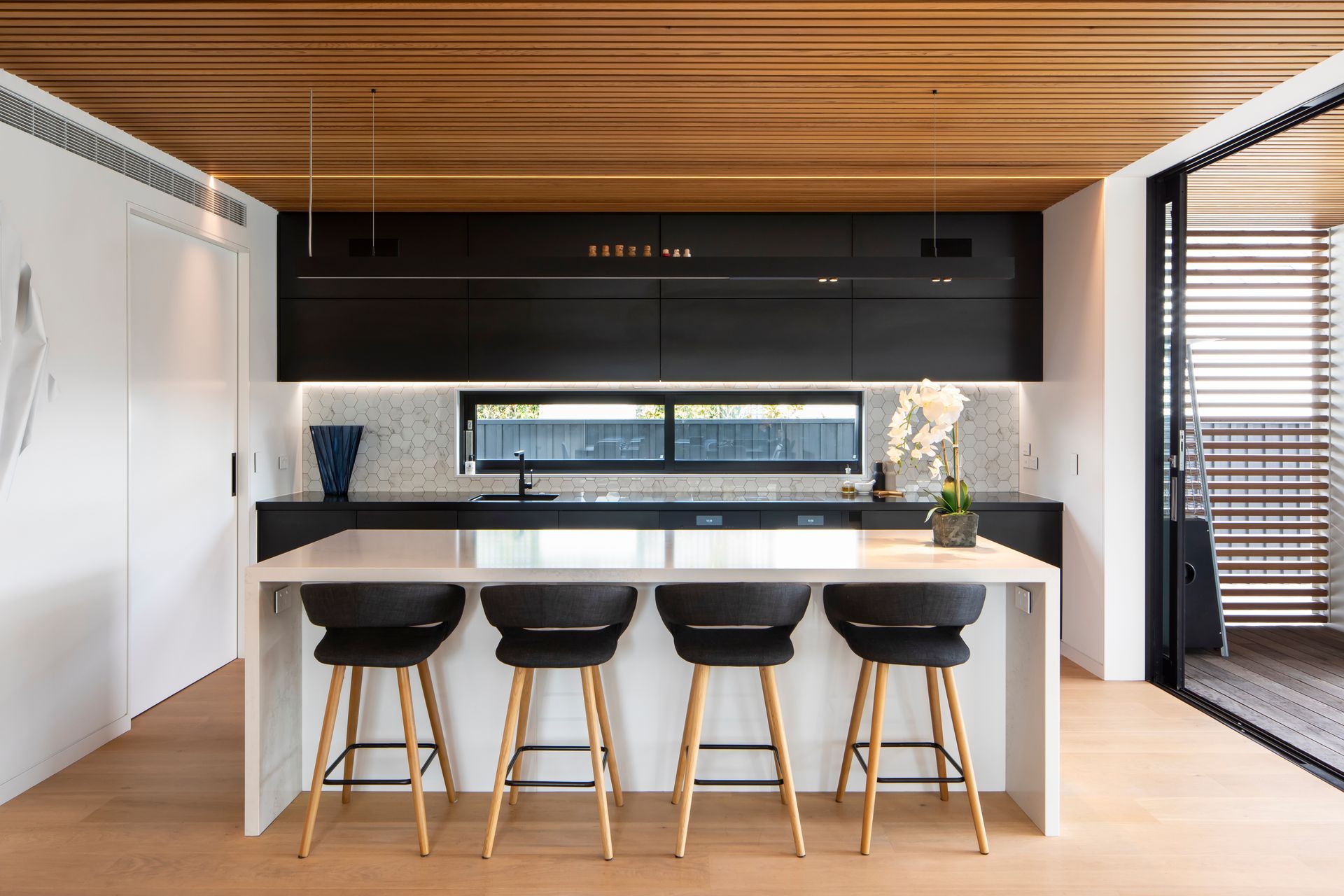
3. Seatoun home - AD Architecture
This exquisite coastal family home in Seatoun complements its rugged natural surroundings wonderfully with its mixed use of textured materials like aerated concrete, cedar, copper, plaster and Siberian larch. The exterior aesthetic is matched inside the home as well creating a cohesive look that is warm and inviting. The kitchen, dining and living rooms are open yet cosy and there is even a large rumpus room for the kids. The ensuite to the master bedroom has its own freestanding bathtub and an envious view to boot.
Related article: The best tiny homes in New Zealand that inspire and amaze
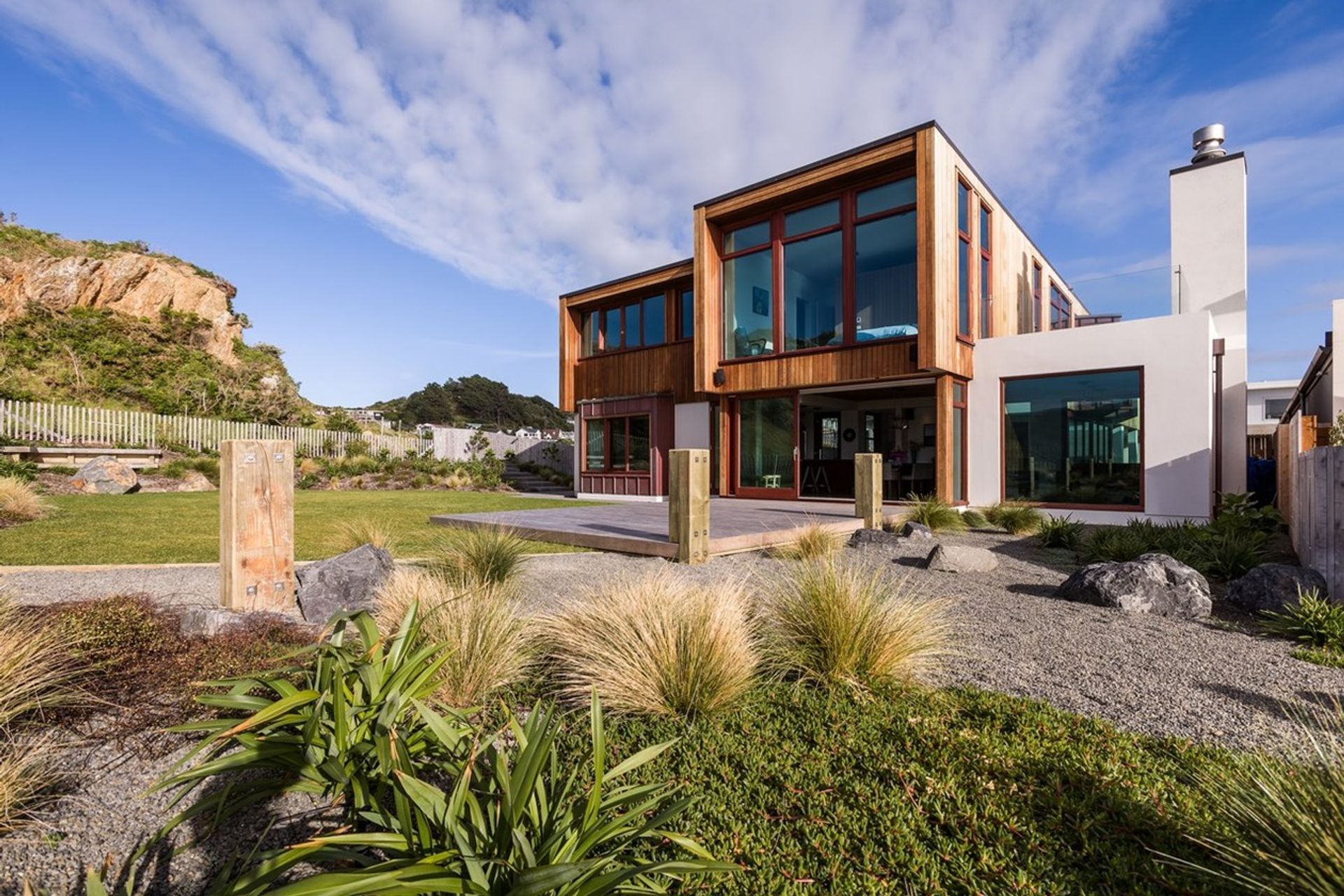
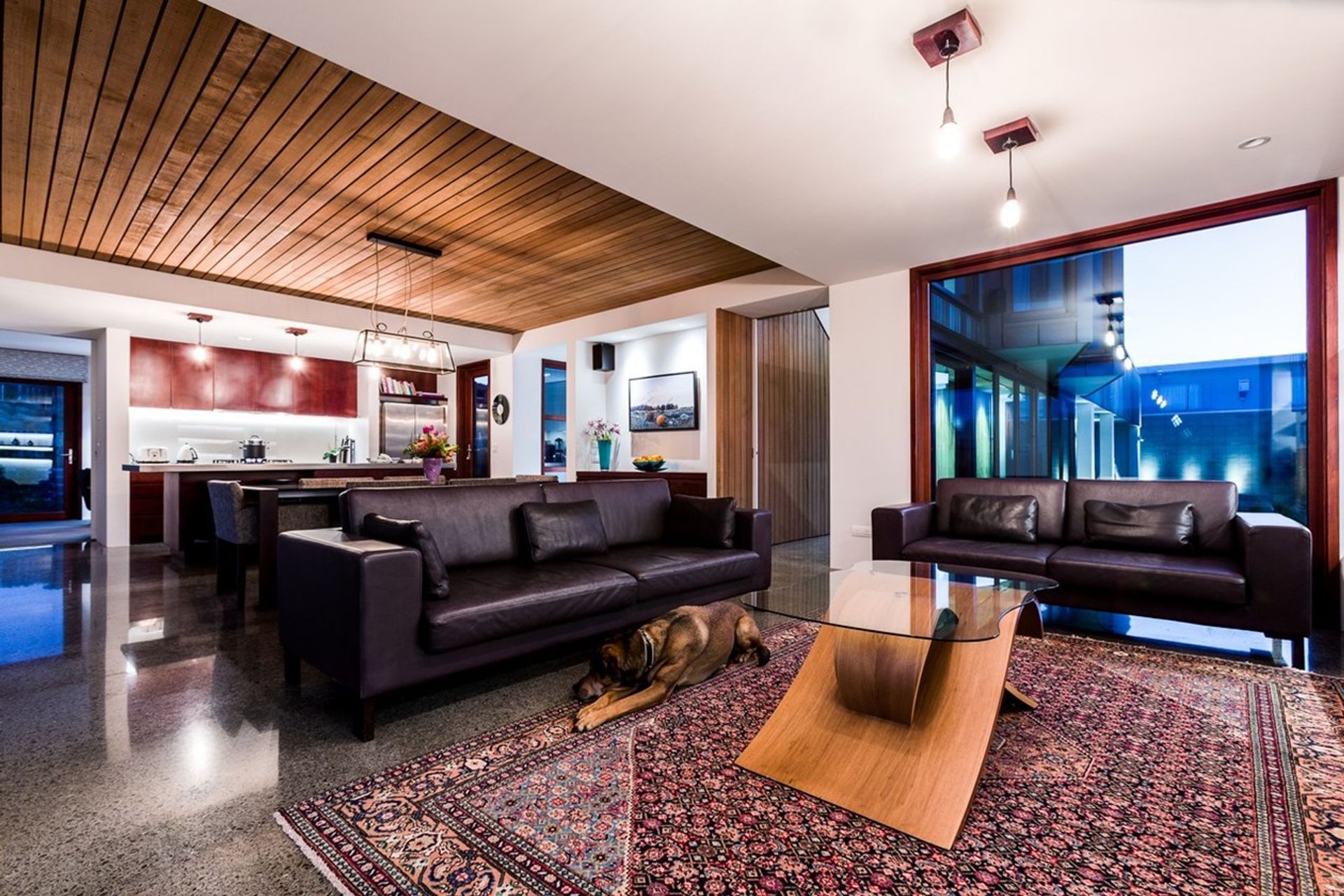
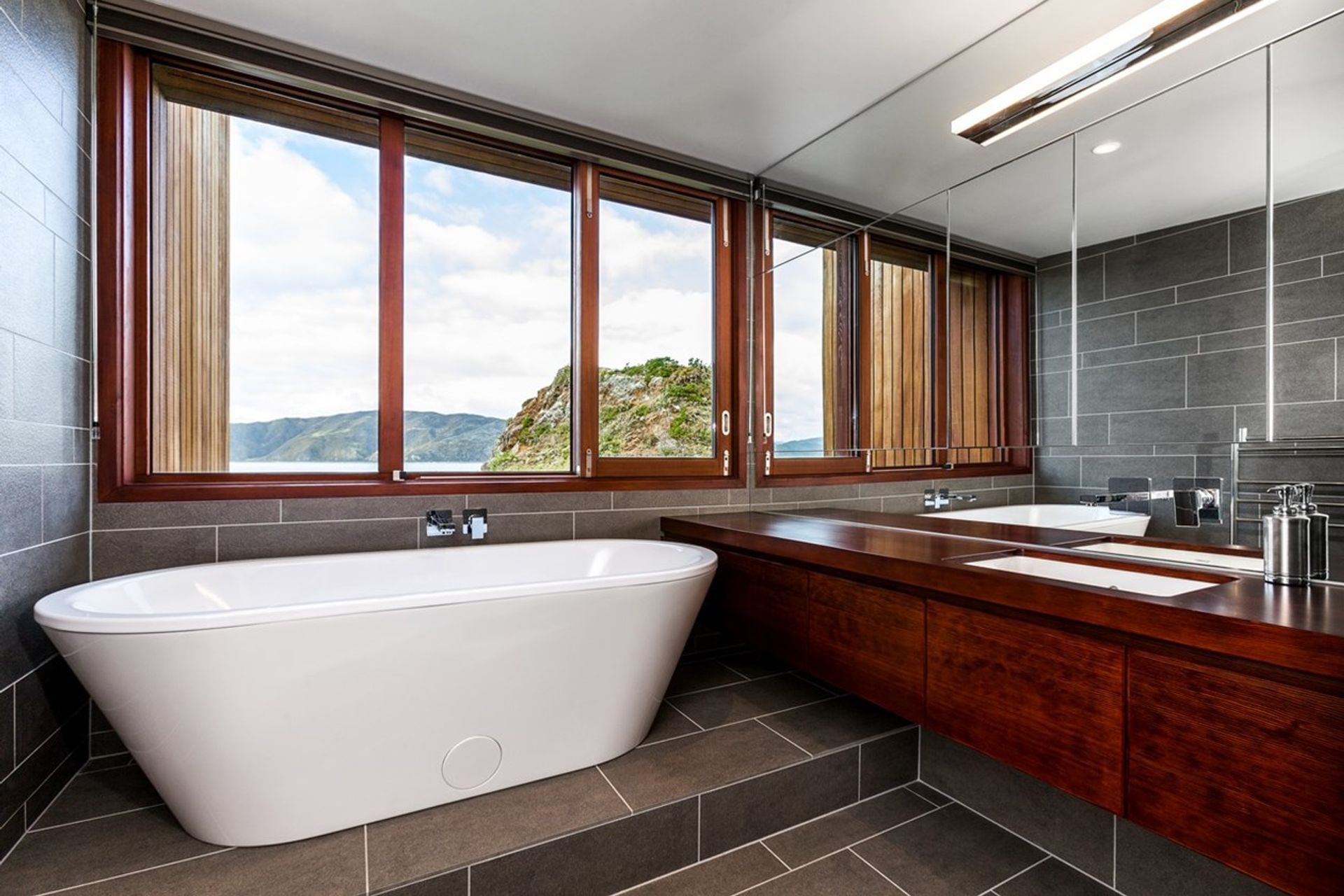
4. Wakatipu Basin home - Mason & Wales Architects
A stunning natural backdrop like this sets the bar extremely high when it comes to architecture and design but this Wakatipu Basin home rises to the occasion in the most elegant way. The extensive layout and triangular roofline create airy lofty spaces and the additional glass panelling in the living room allows the spectacular views to be fully appreciated. The classic yet understated interior styling is both familiar and warm making it a comfortable home for all.
Related article: Beautiful barn houses in New Zealand
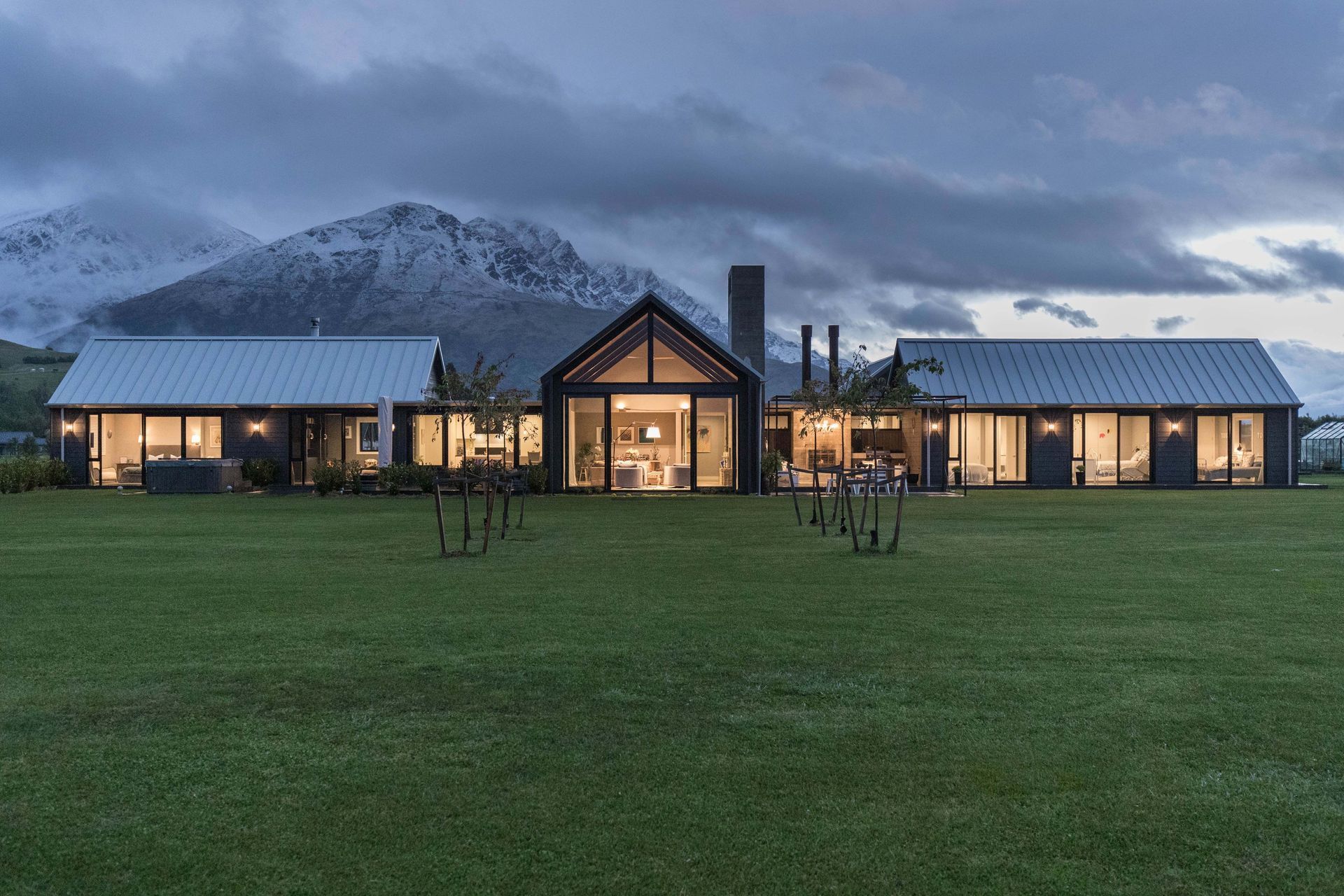
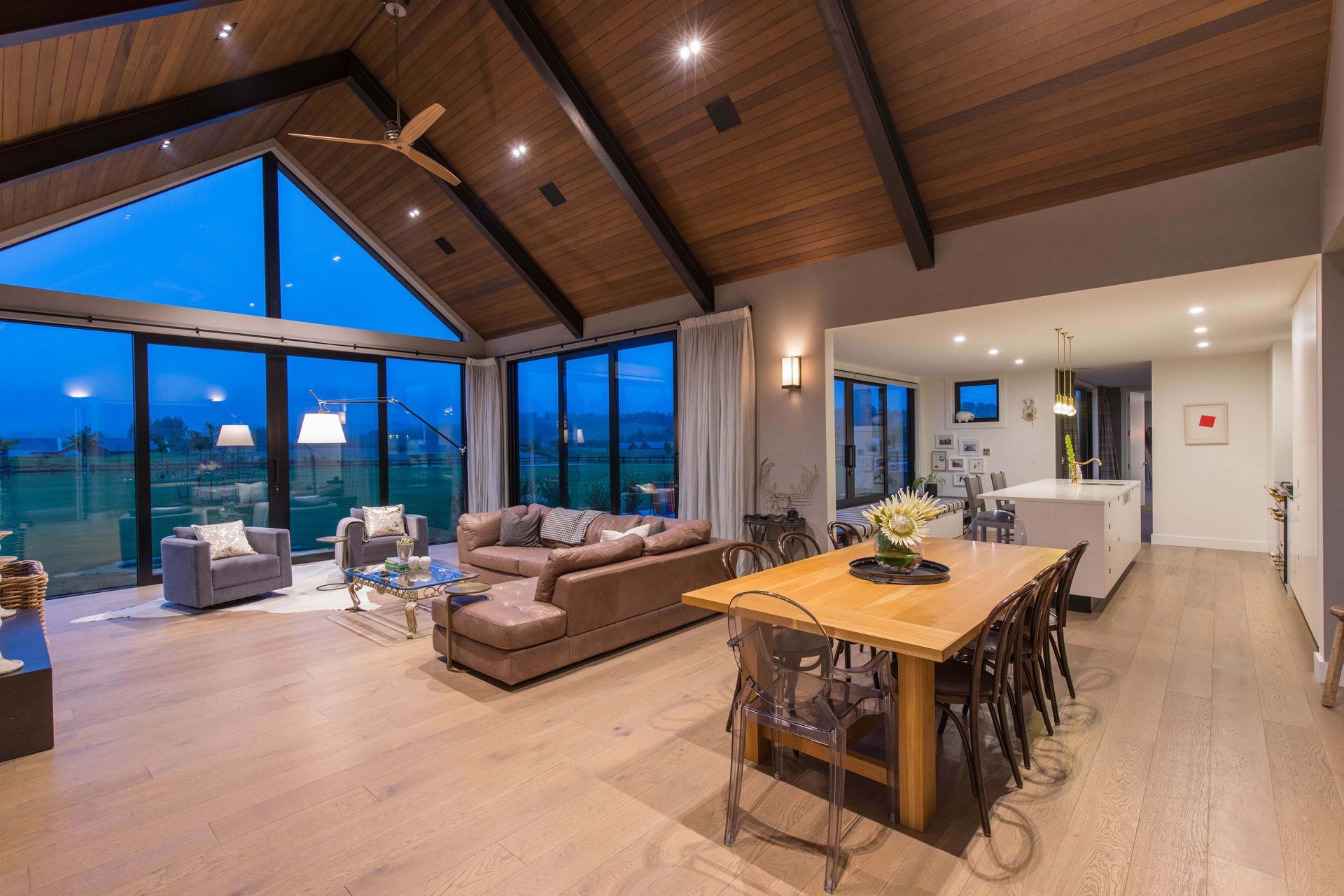
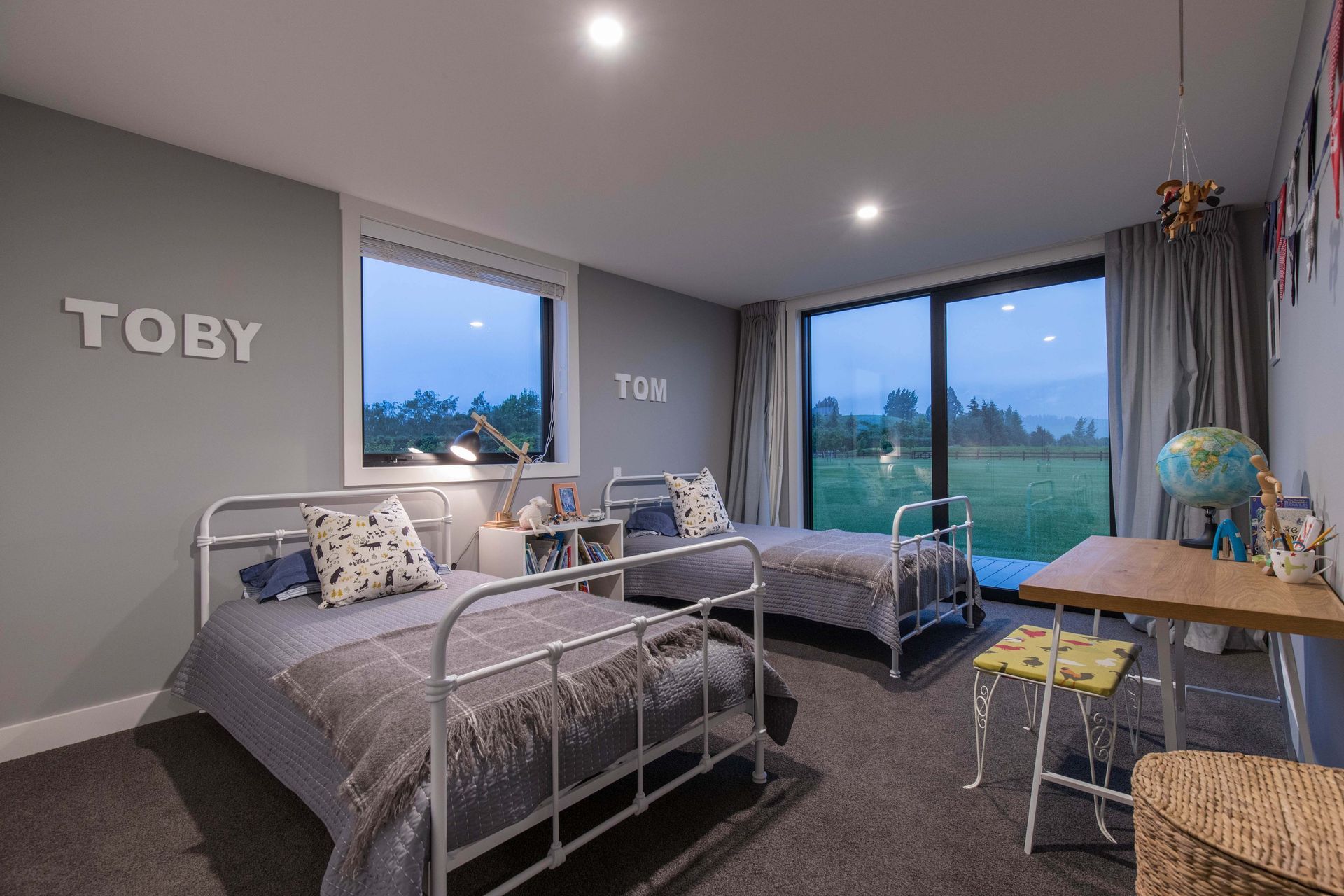
5. Elmstone home - Daniel Marshall Architects
This edgy industrial-styled family home in Remuera had to overcome a number of challenges, one of which was the steep slope of the section as well as the practical needs of a young family. This was achieved by utilising a layout across three levels maximising floor space to its fullest extent. Precast concrete walls and concrete flooring presents a clean canvas that allows touches of furnishings and decor to pop and shine. The open flow into the lush yard at the ground level is great for the kids and brings a vibrant feeling into the home.
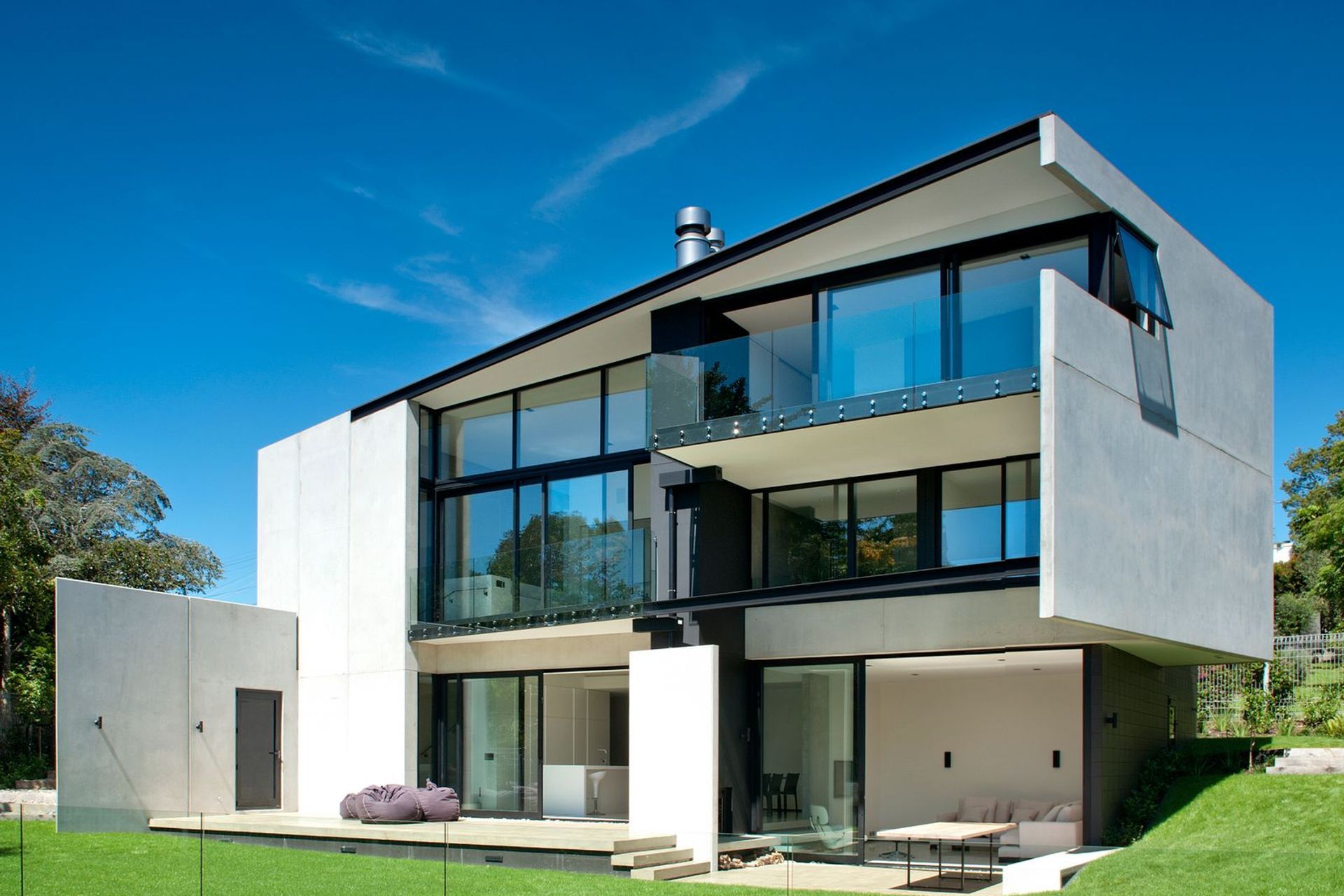
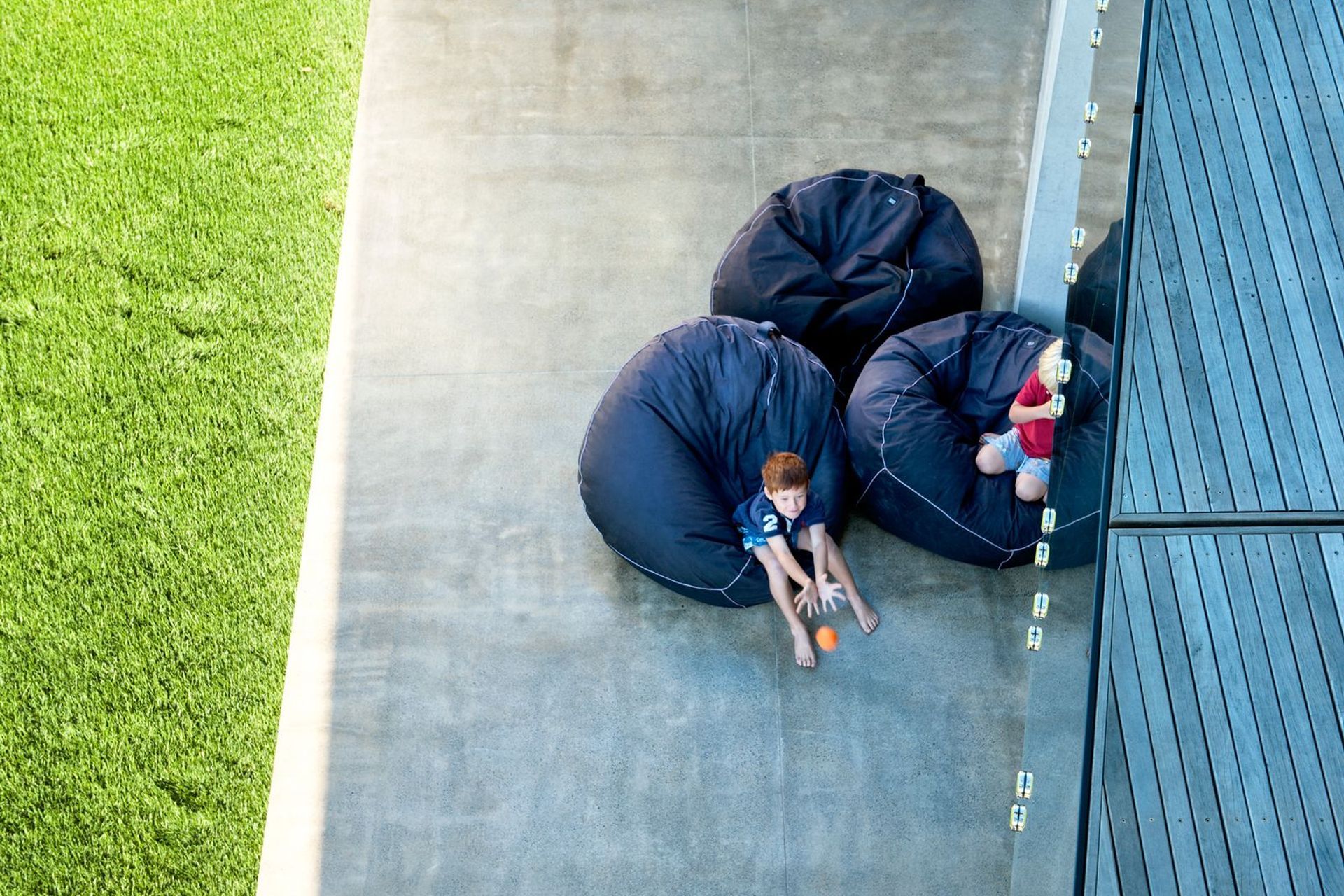
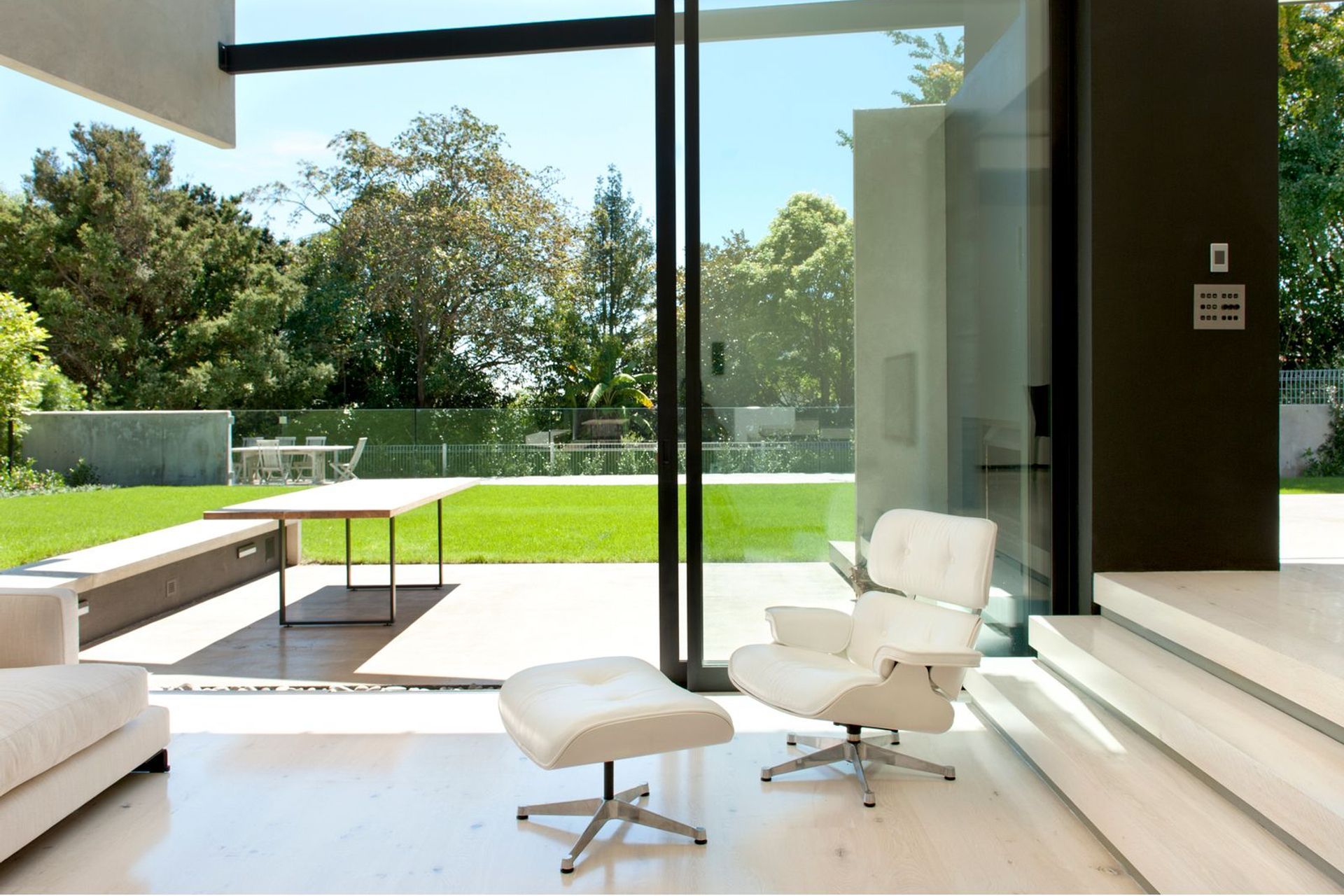
6. Merivale home - Home Trends Builders
This multi-award-winning family home is nothing short of an architectural marvel, serenely sitting on the banks of the Wairarapa Stream. Its mix of angles and materials gives the exterior an accentuated sense of depth and dimension. The ground floor is open with full-length windows and sliding doors that invite its tranquil surroundings into the home. The marble surface of the kitchen island is a unique and dazzling focal point and the furniture choices have all the comforts to meet the needs of the entire family.
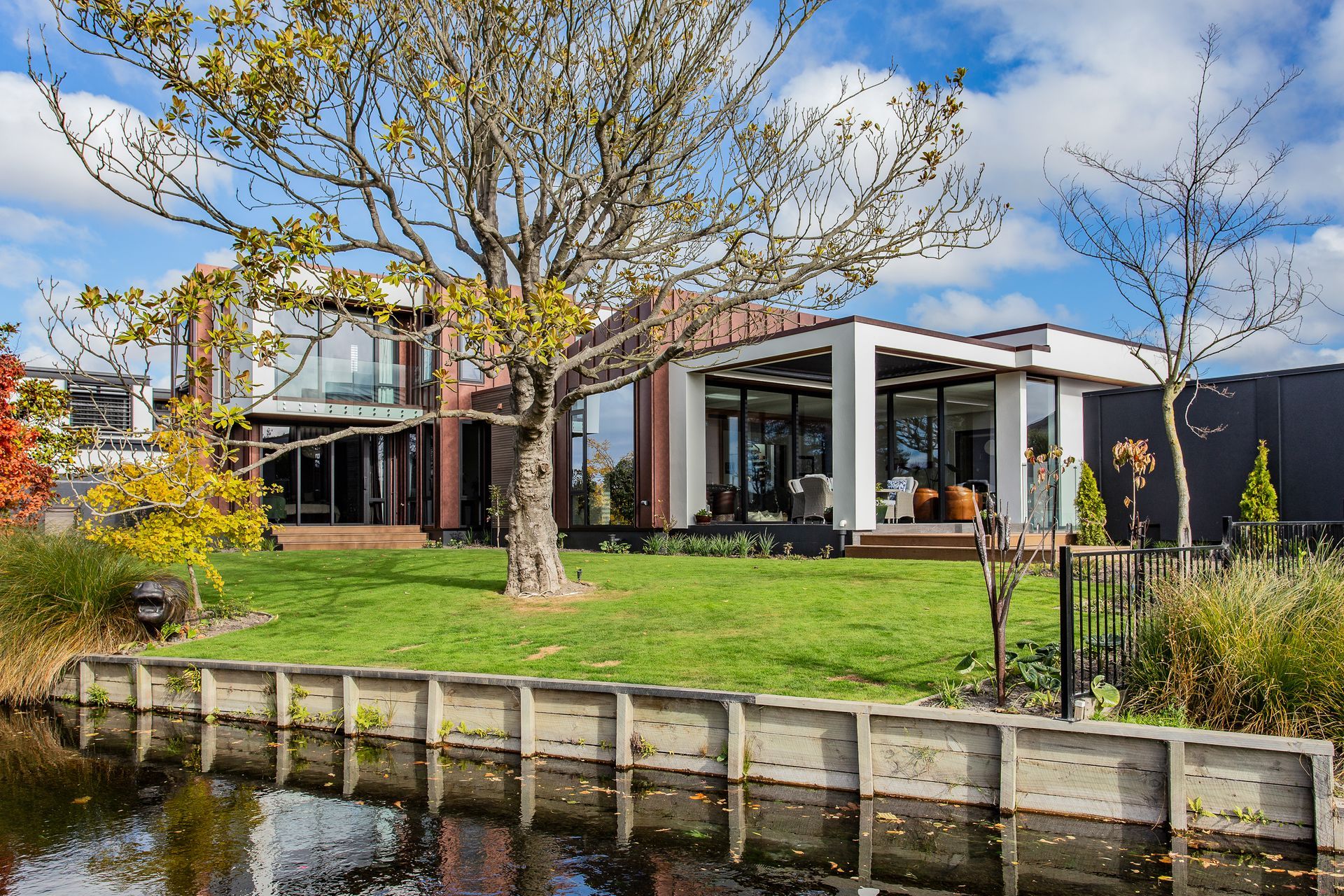
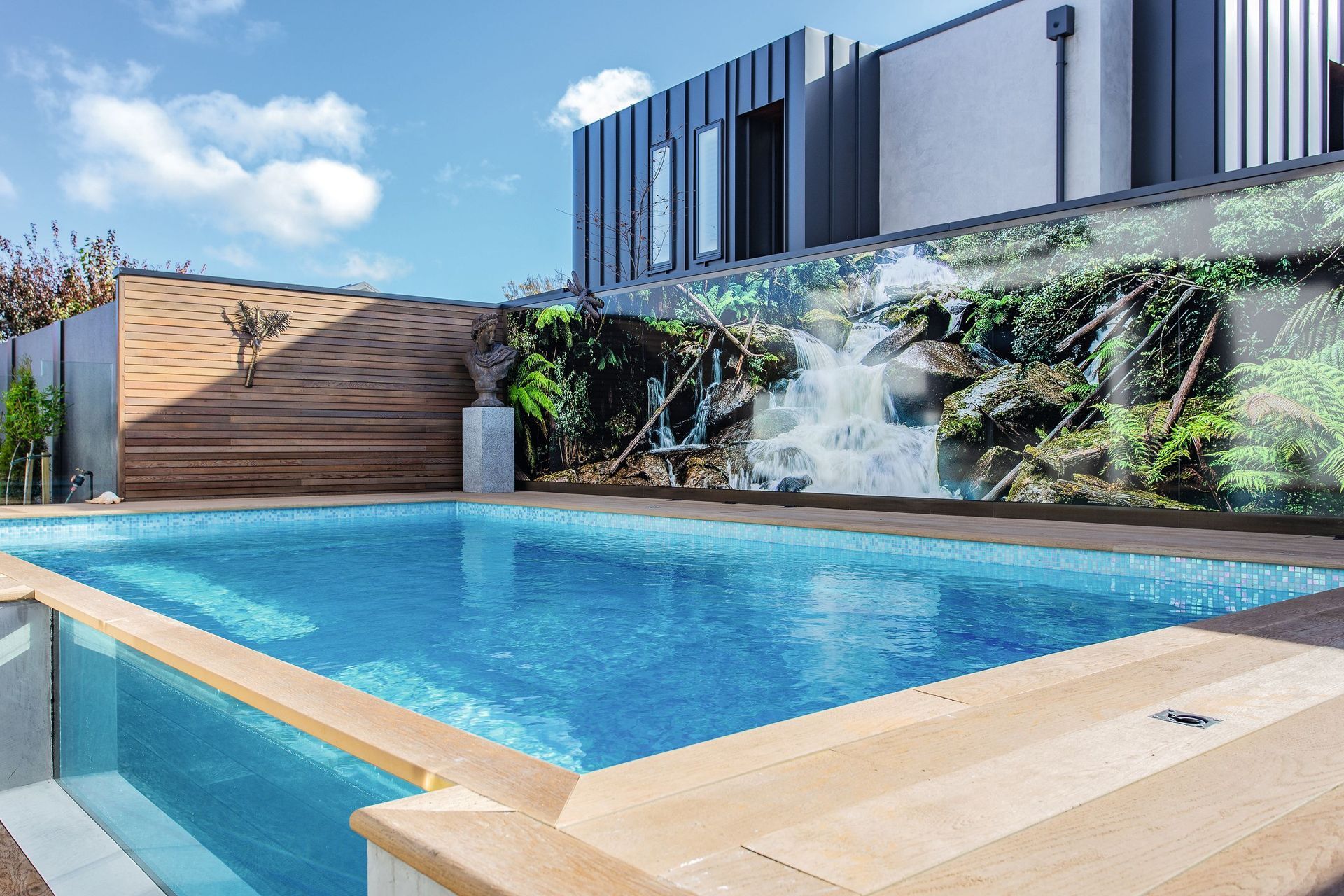
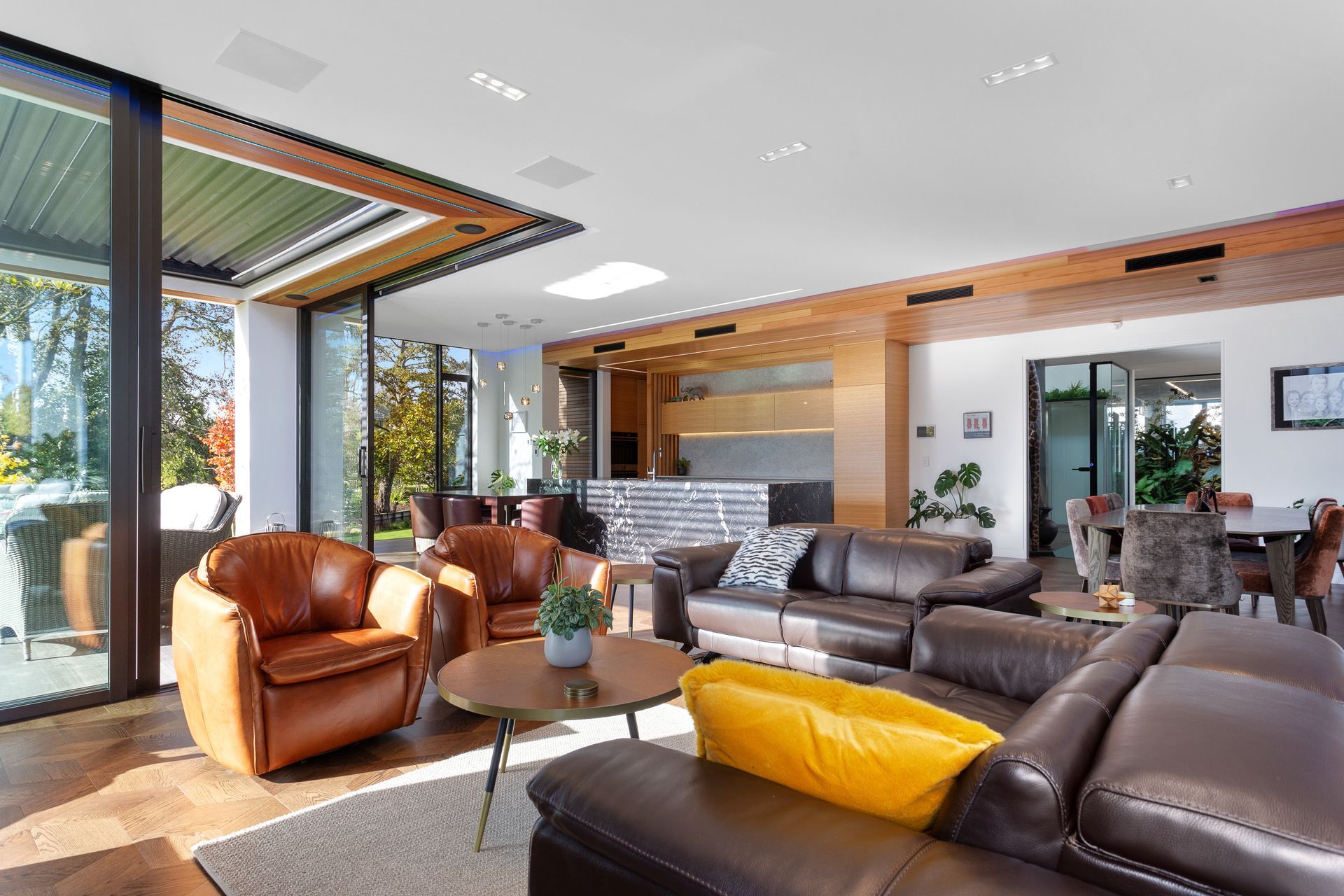
7. East Ridge Grove home - LAD Architecture
This spectacular home on the outskirts of Hamilton brims with designer touches that give it a sophisticated look while being wholly functional at the same time. Four bedrooms, three bathrooms, and a 340 m2 floorplan provide plenty of space for the family to go about their daily routines. The large master bedroom on the second floor has a balcony to enjoy views over the city while the lower level bedrooms have ranch sliders that can be opened on sunny days for quick access to the outdoor spaces. The media room is a great addition too to keep the kids entertained as and when required.
Related article: Brick houses in New Zealand that boast beautiful designs
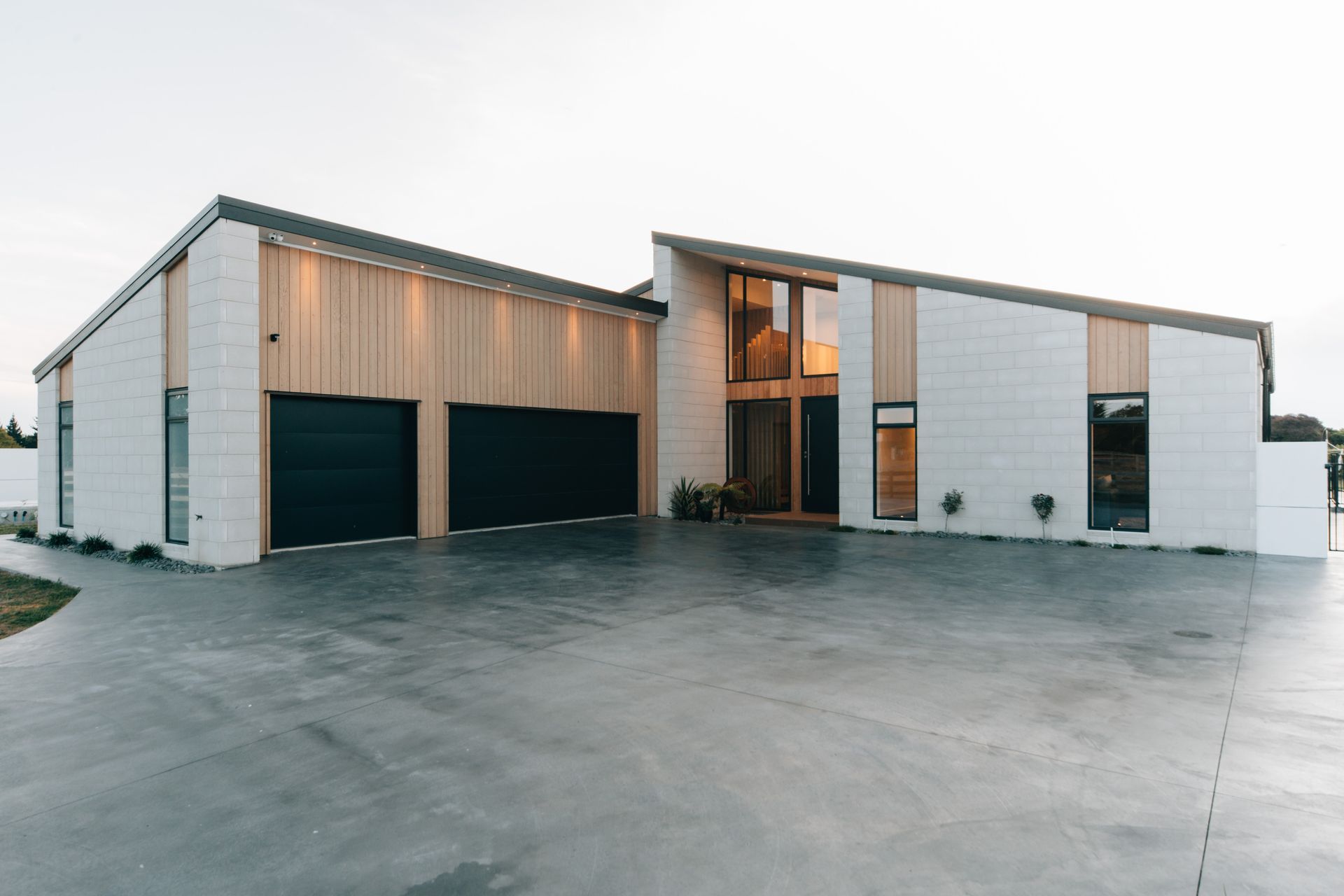
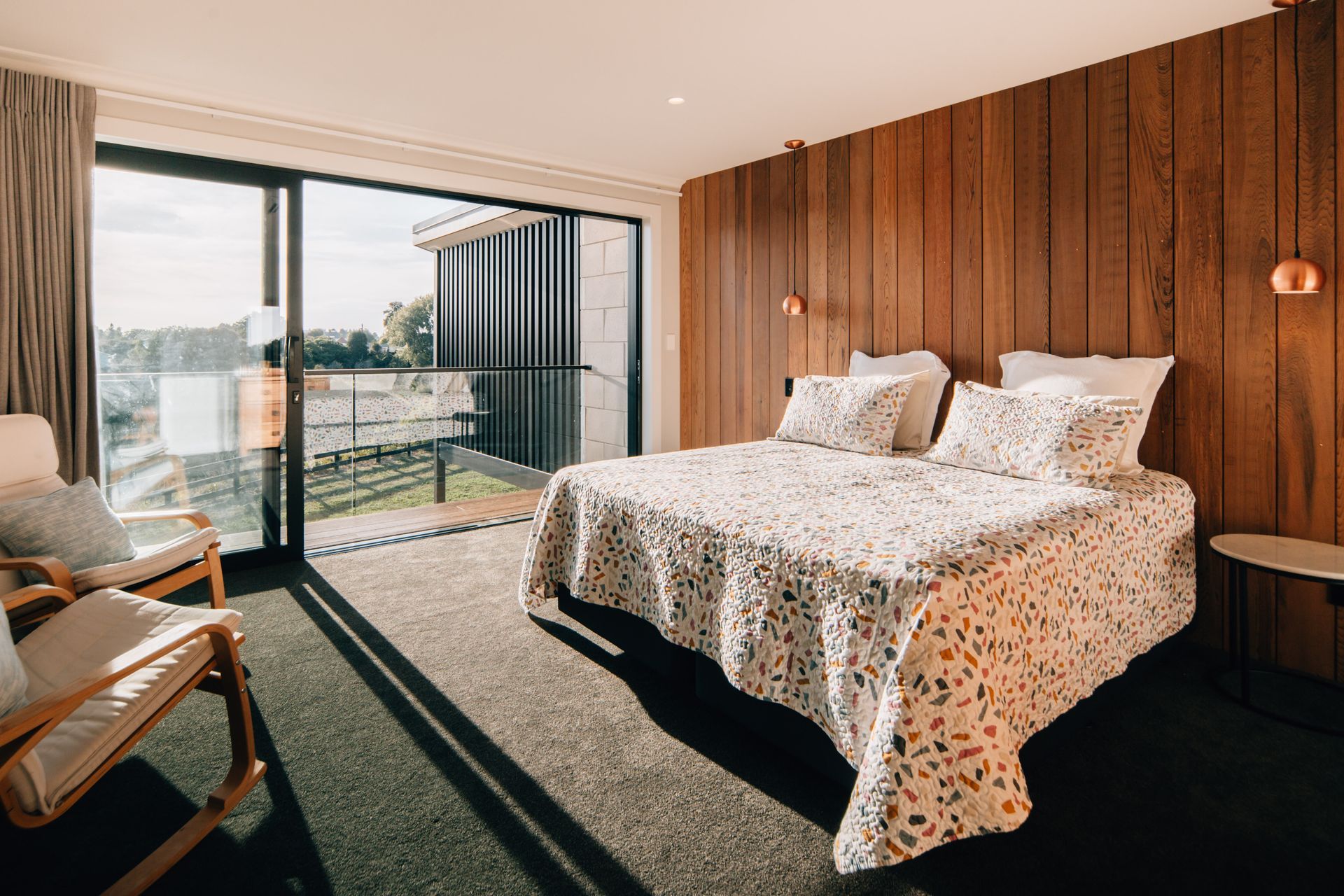
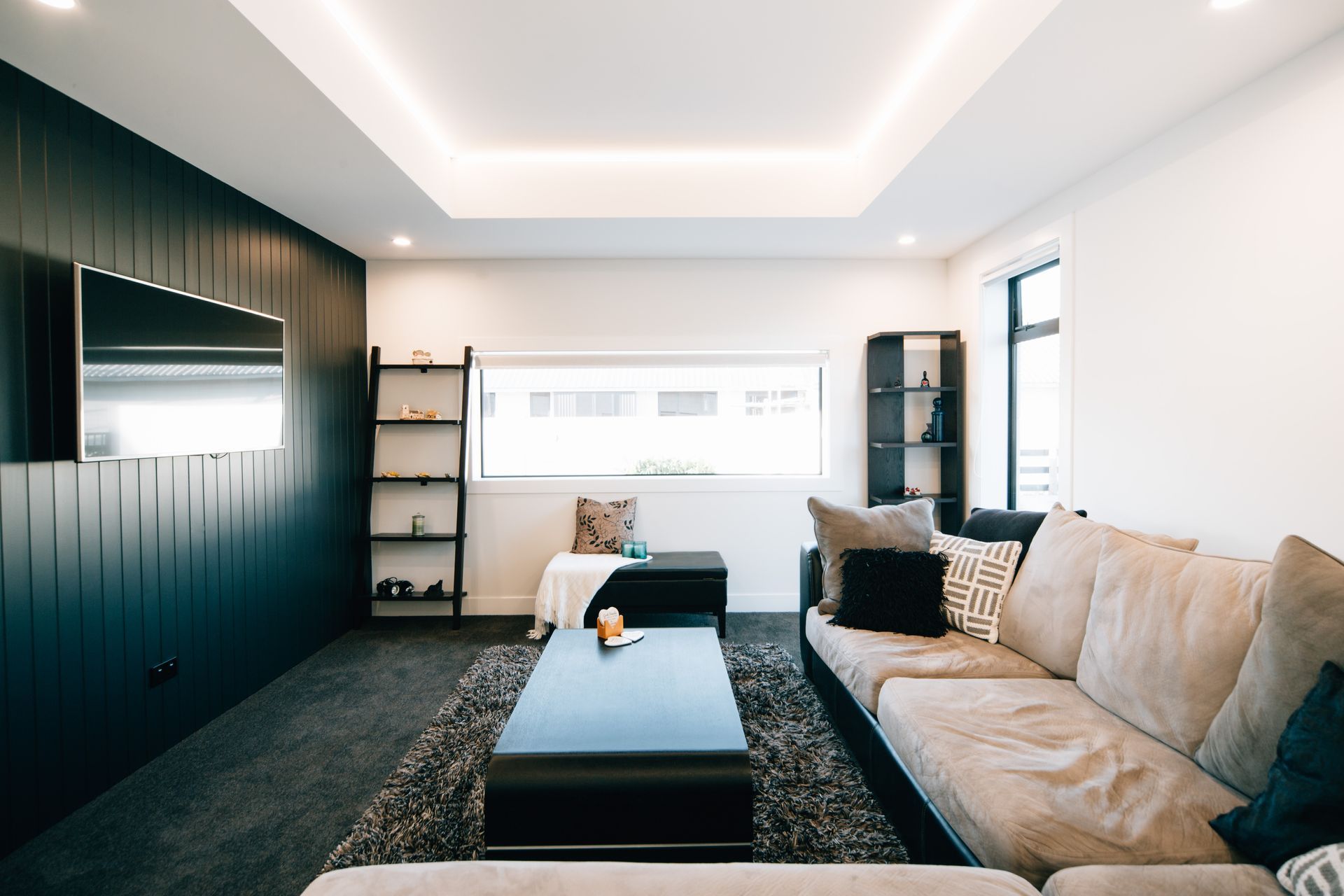
8. Raglan home - Design House Architecture
Surrounded by stunning wilderness, this equally exquisite home instantly feels at one with the landscape and environment. The barn-inspired design was the perfect choice for the semi-rural backdrop which also facilitated spacious and open living areas for the family to enjoy. The layout encompasses both a family wing and a guest wing, acknowledging the importance of visits and stays of close friends and relatives. Sustainability and energy efficiency have also been taken into consideration with passive solar design and a water reticulation system incorporated into the home.
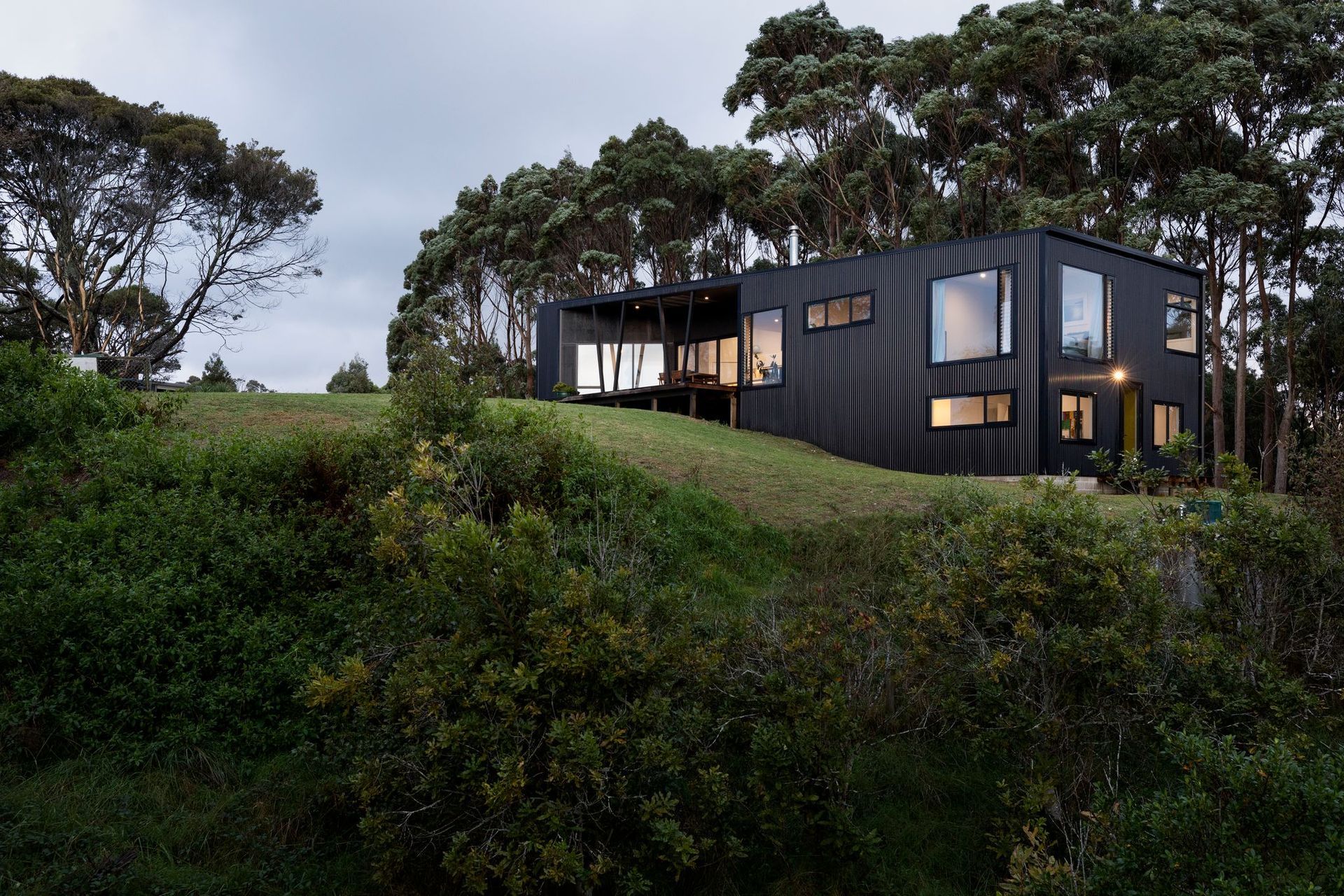
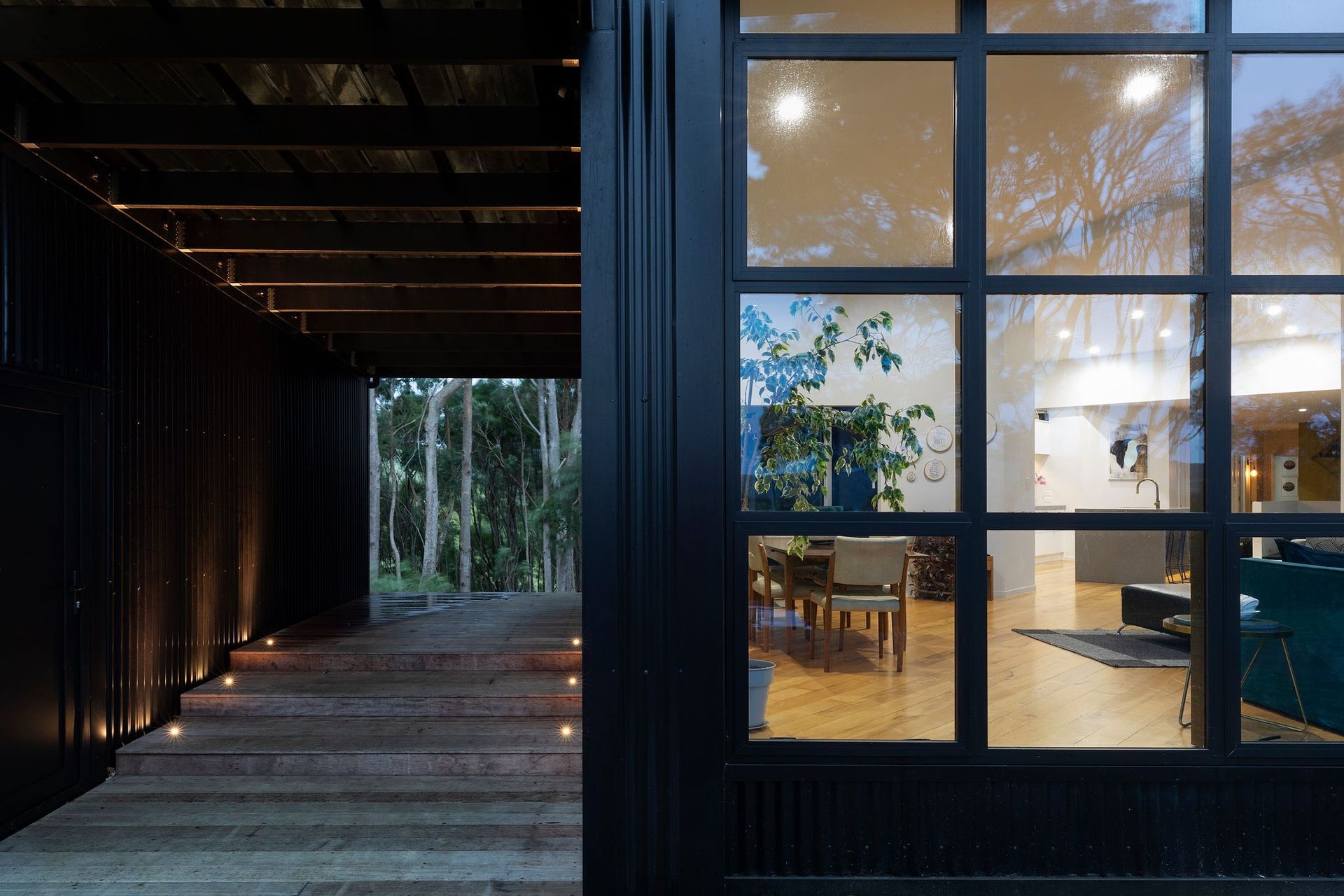
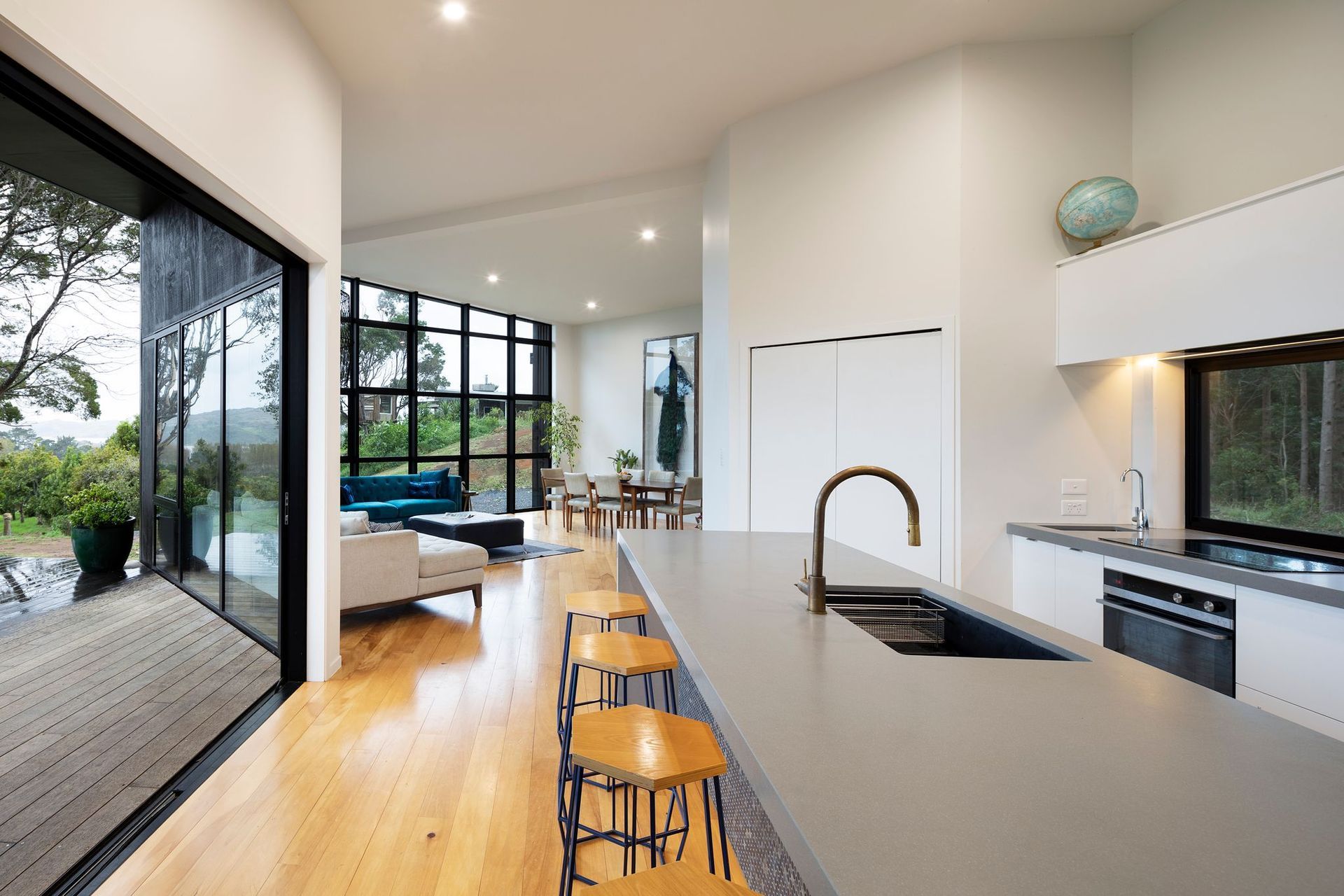
9. St Clair home - Architype
This St Clair home is another example of a design that had to overcome the technical challenge of a steeply sloping site while also being set close to the road. The clever solution was to raise the home as much as possible to have it look down on the street and maximise the sun and views. The cantilevered outdoor area is a great family space that is also easily used for entertaining. On top of this, it’s also a certified passive home making it healthy, comfortable and energy efficient all year round.
Related article: Innovative and inspiring passive houses in New Zealand
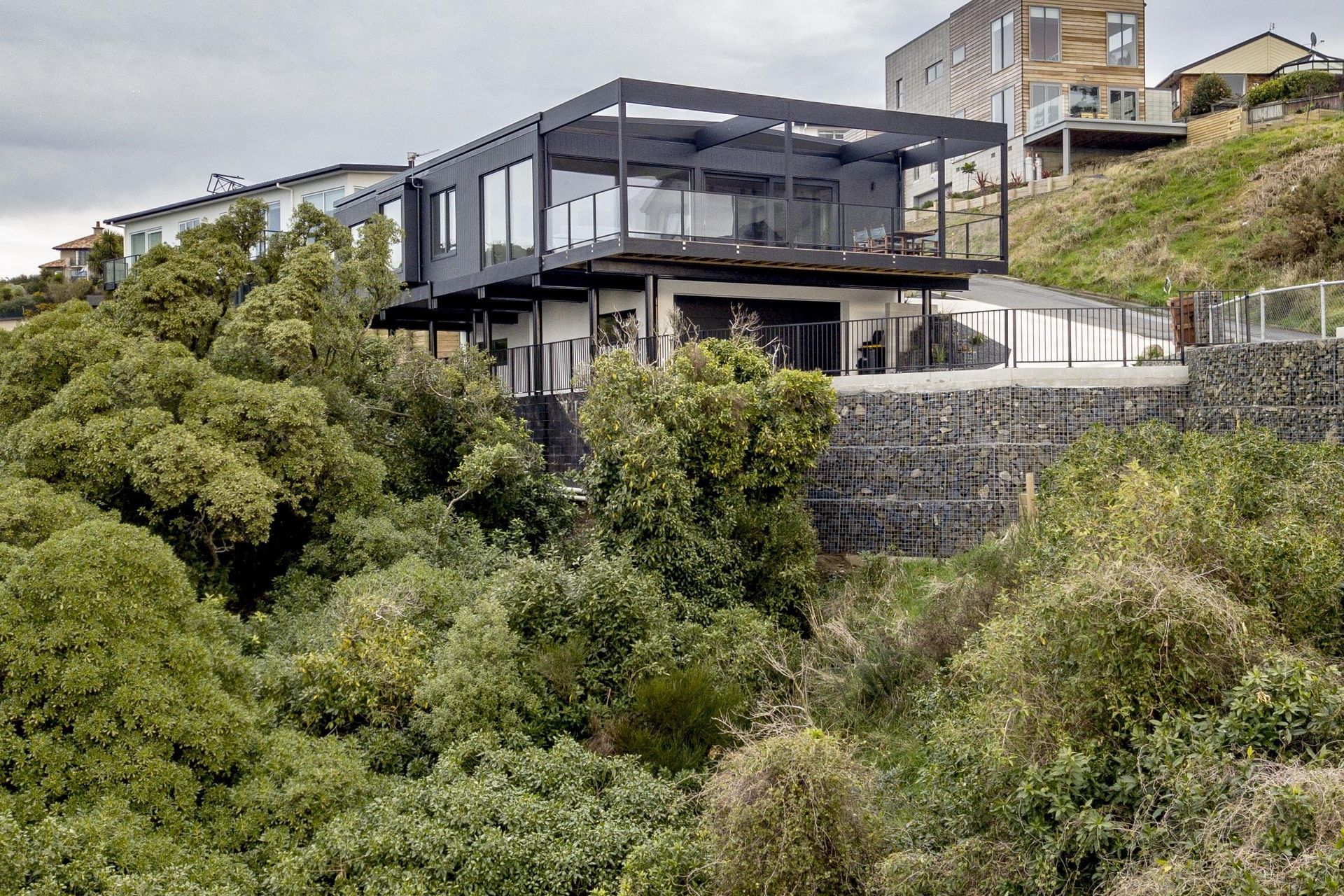
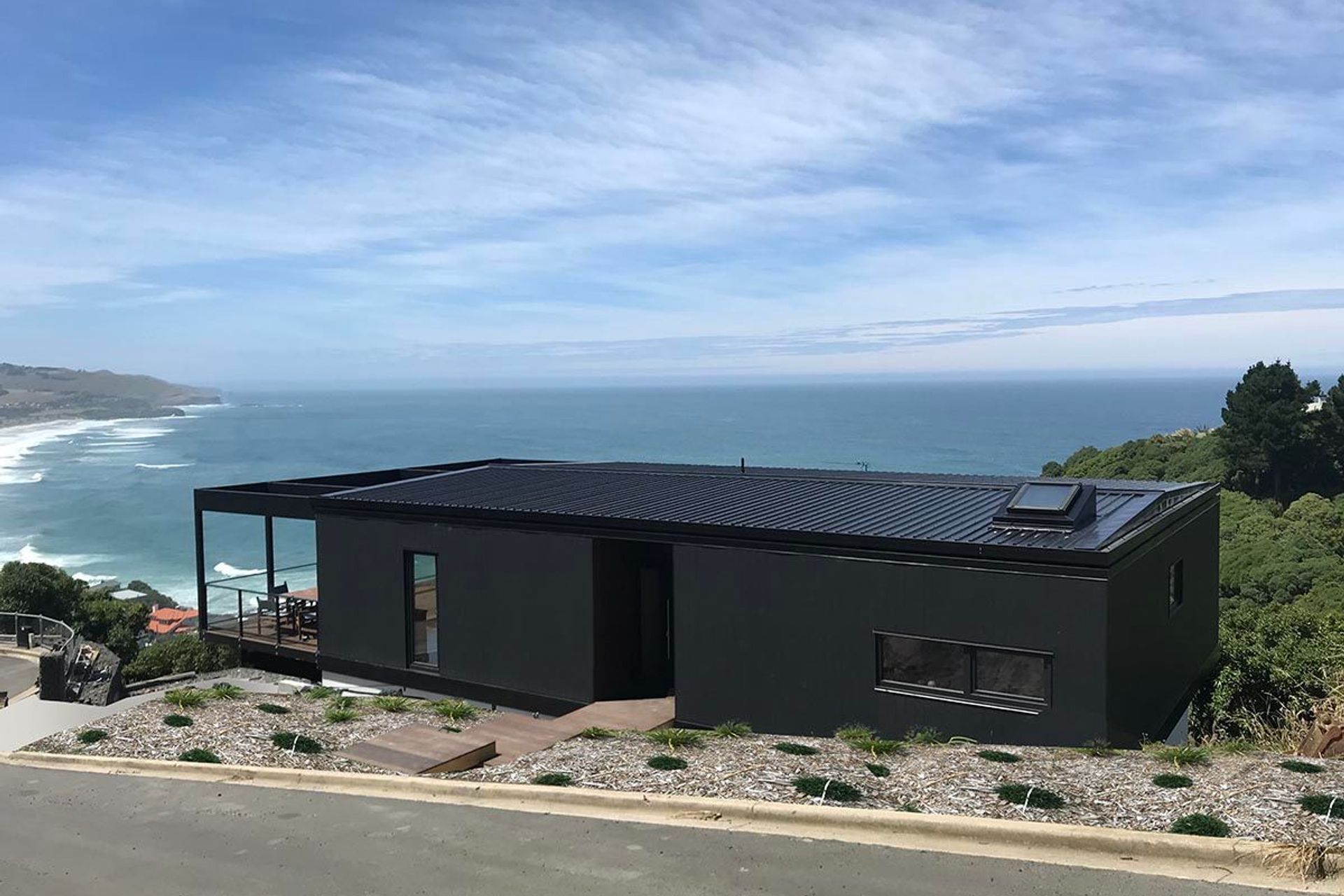
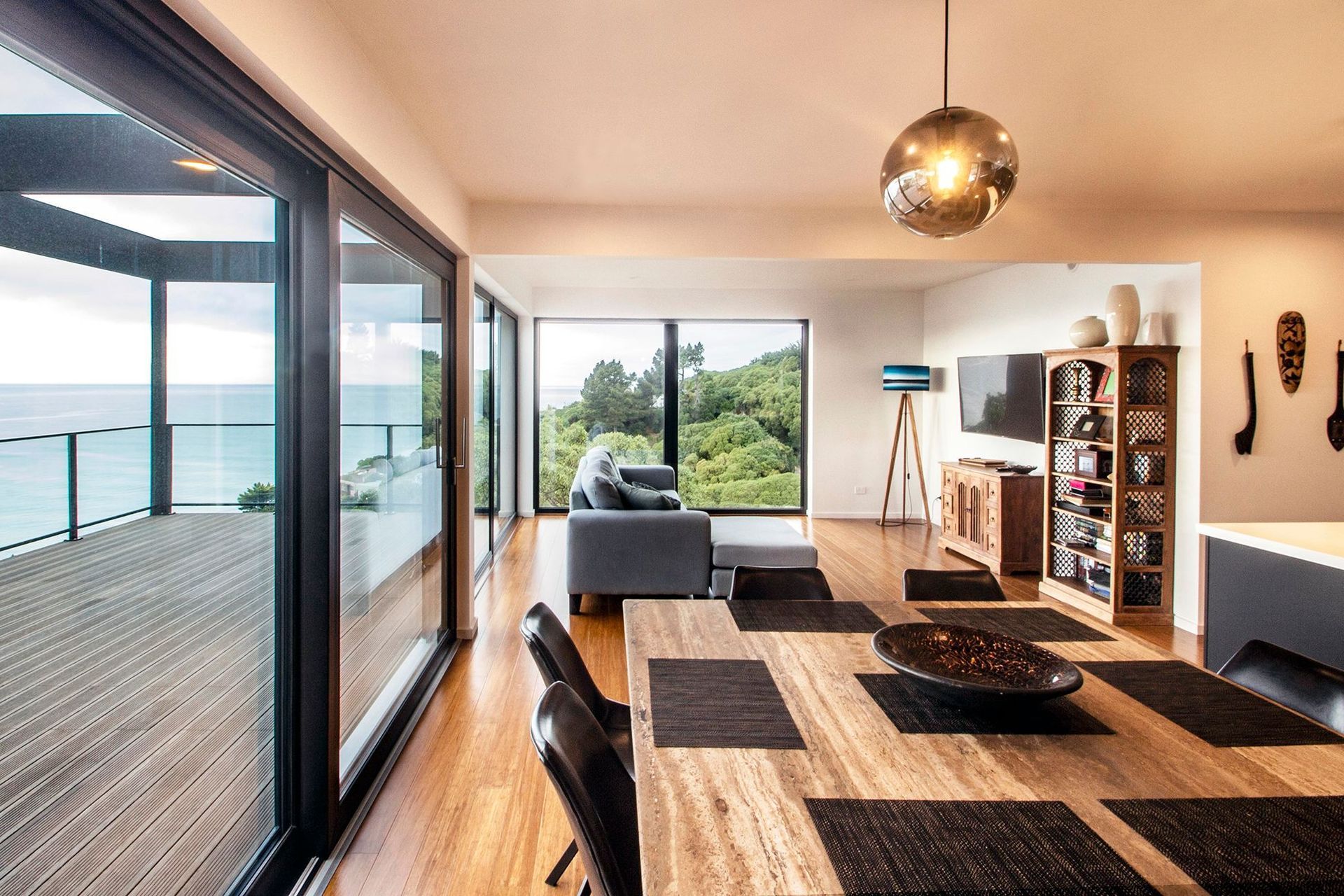
10. River Valley home - Johnston Architects
On a flat site next to the iconic Cardrona River sits this stylish barn home for a family of four made with a tight budget mind. Thoughtful use of cost-effective materials like BB900 metal cladding and in situ concrete for the fireplace helped them keep costs in check. The layout of the home in a T-shaped form is simple yet effective with the living areas in the shorter wing catching the picturesque evening sun. The sheltered outdoor entertaining and communal spaces are also superbly realised.
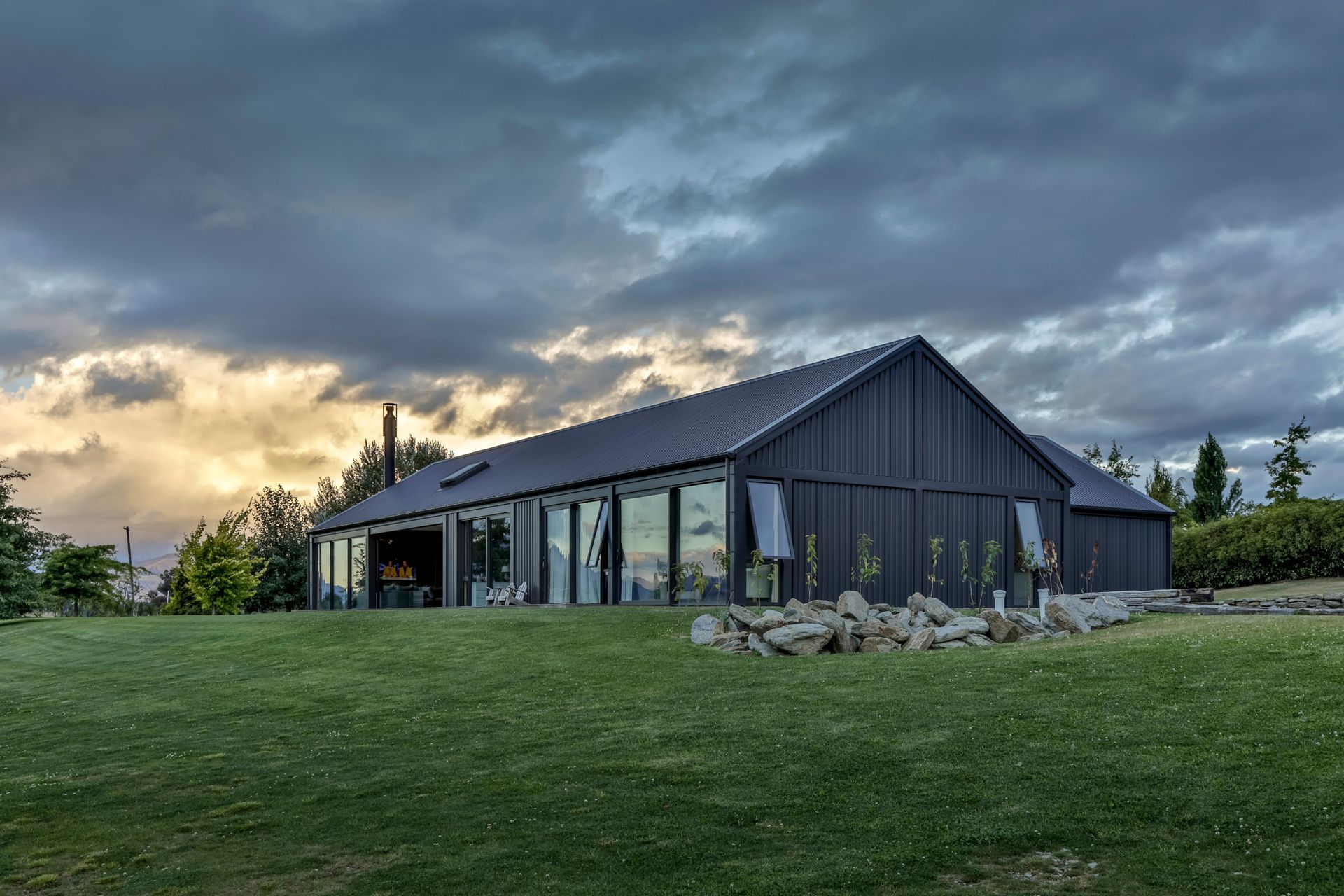
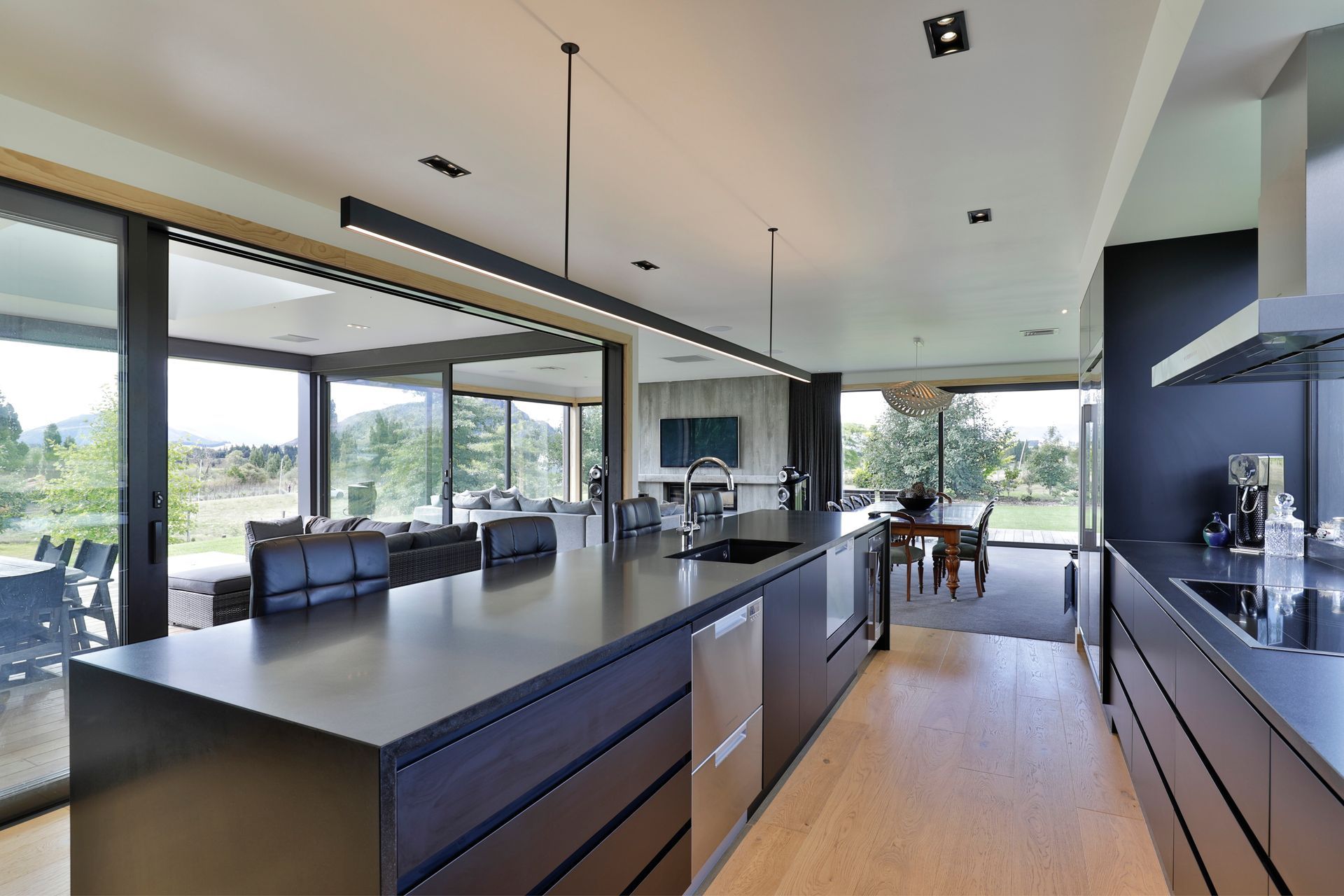
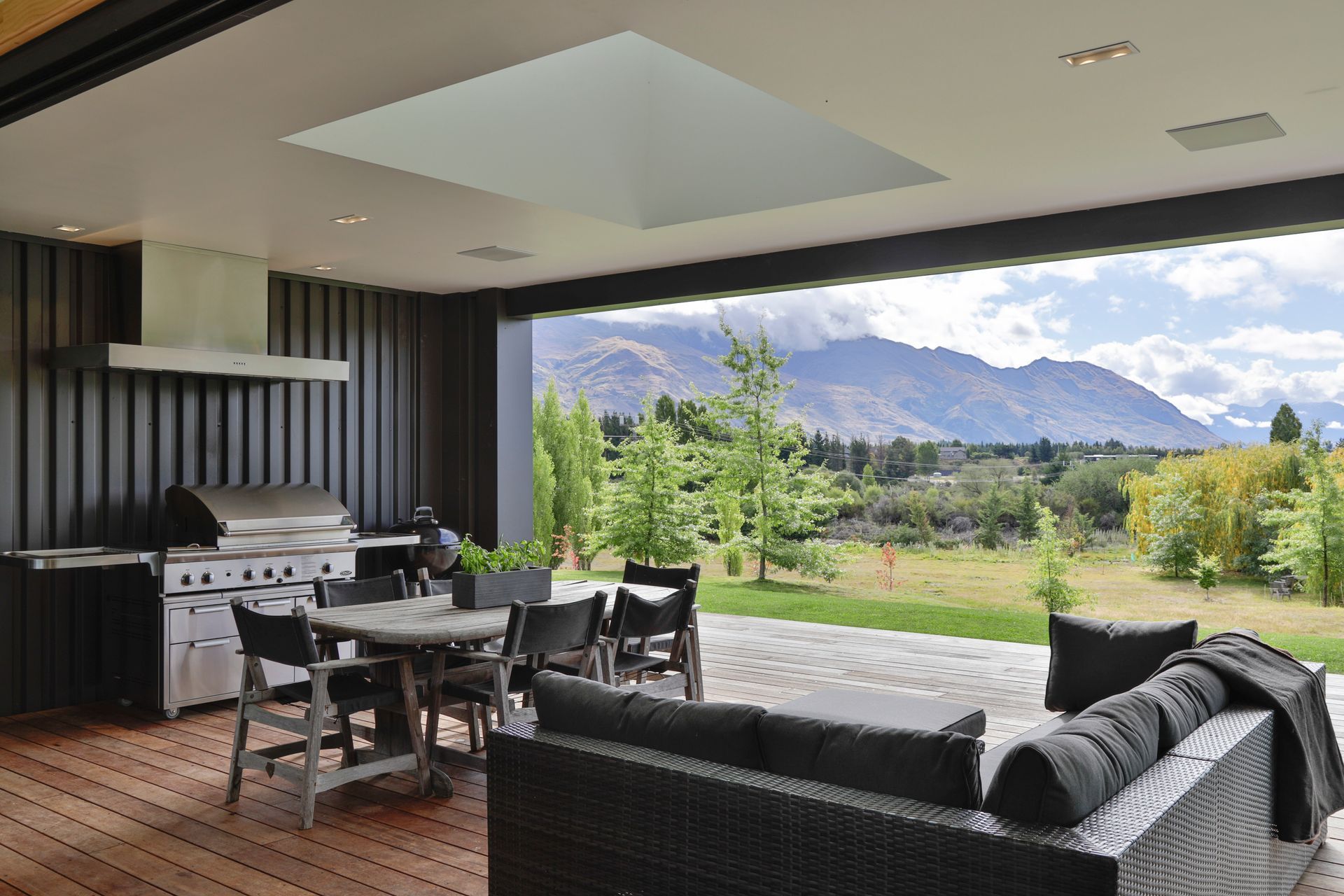
11. Port Hills home - South by Southeast Architects
Family homes are rarely more breathtaking than this Port Hills home with its exquisite vistas and immaculate design. Built directly on top of volcanic rock formations, the home organically feels part of the natural landscape. The home is wrapped by a deck that enables one and all to take in the surrounding views in their entirety. Stylish yet incredibly functional, this home embraces the best of both worlds allowing to family to enjoy it to its fullest.
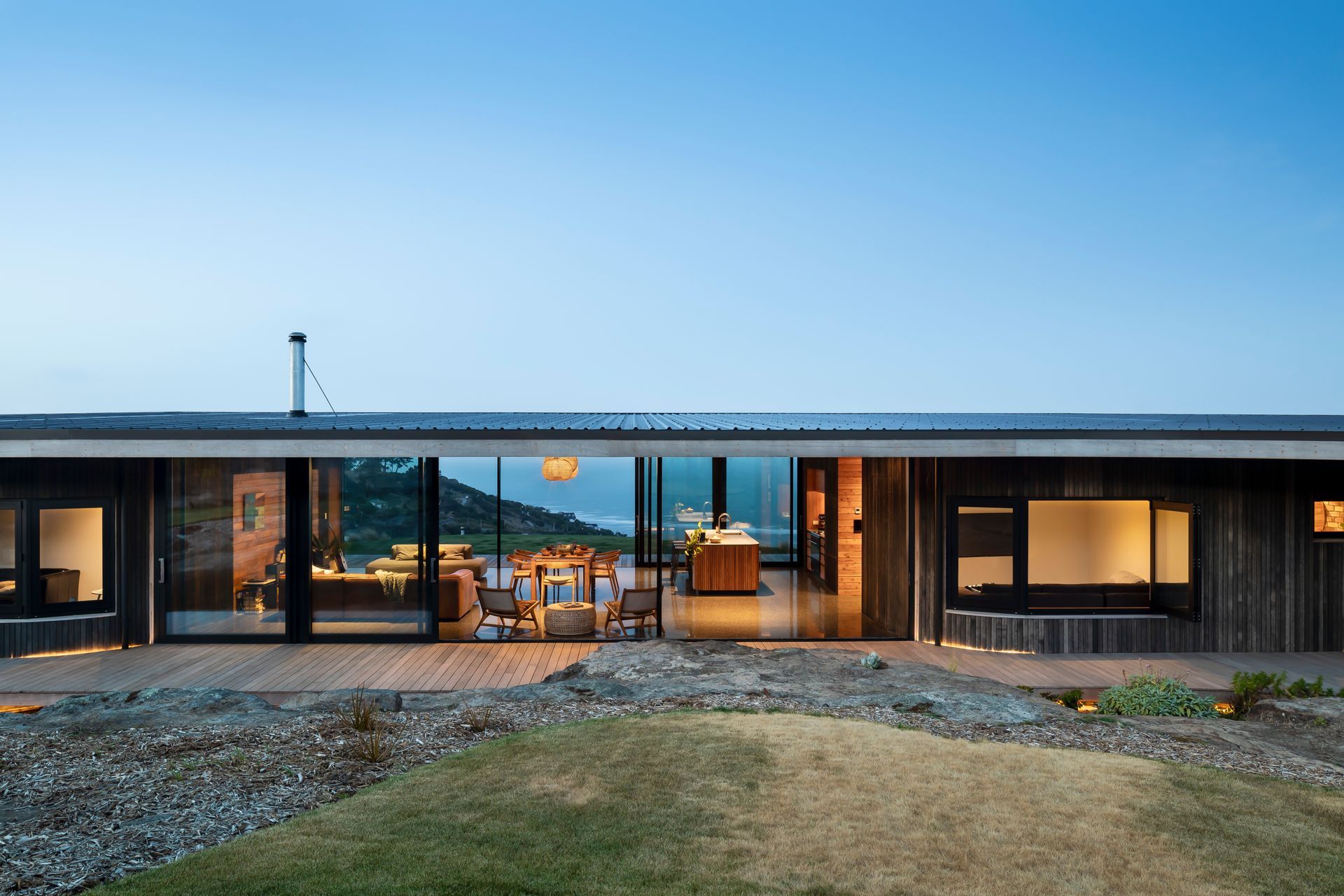
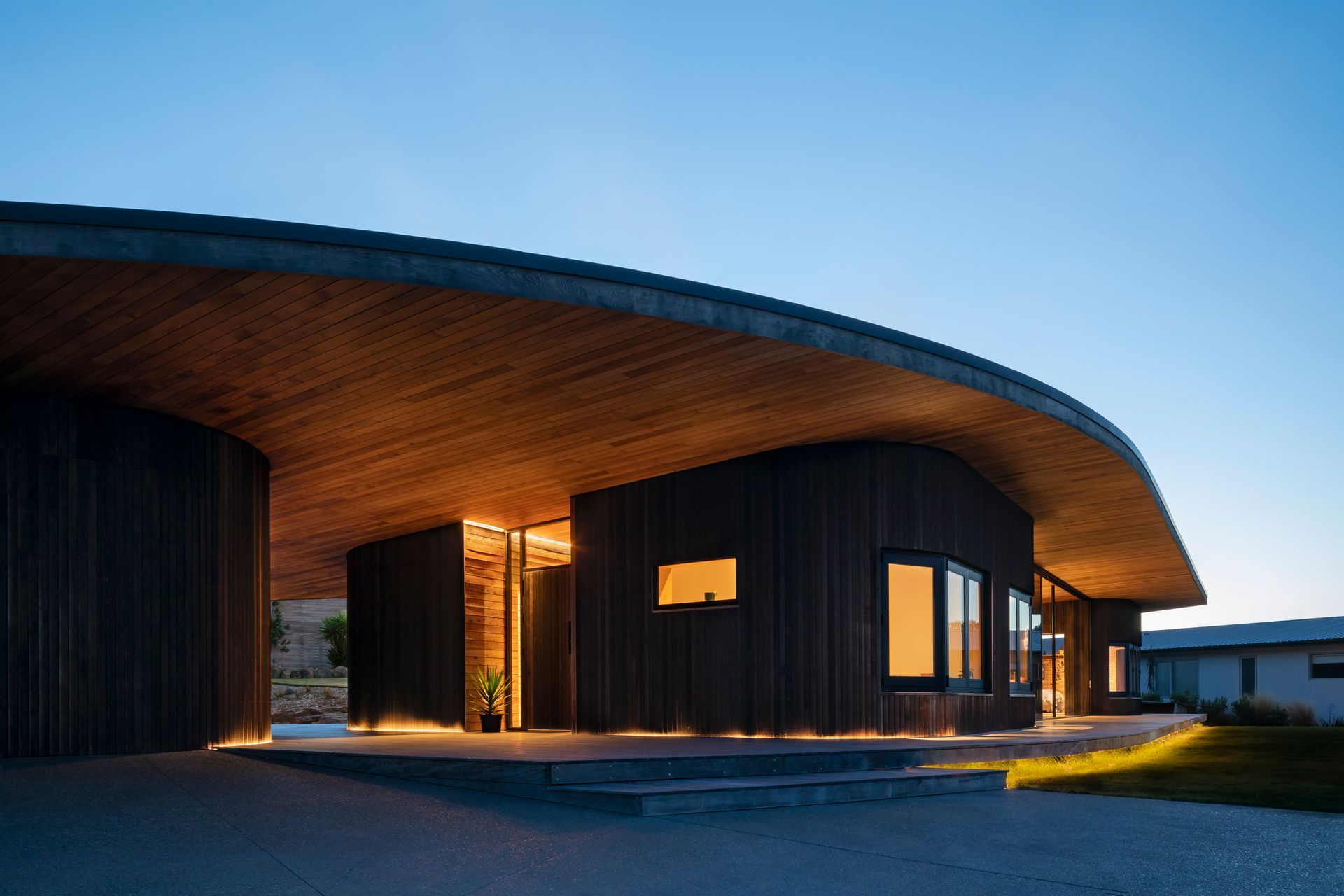
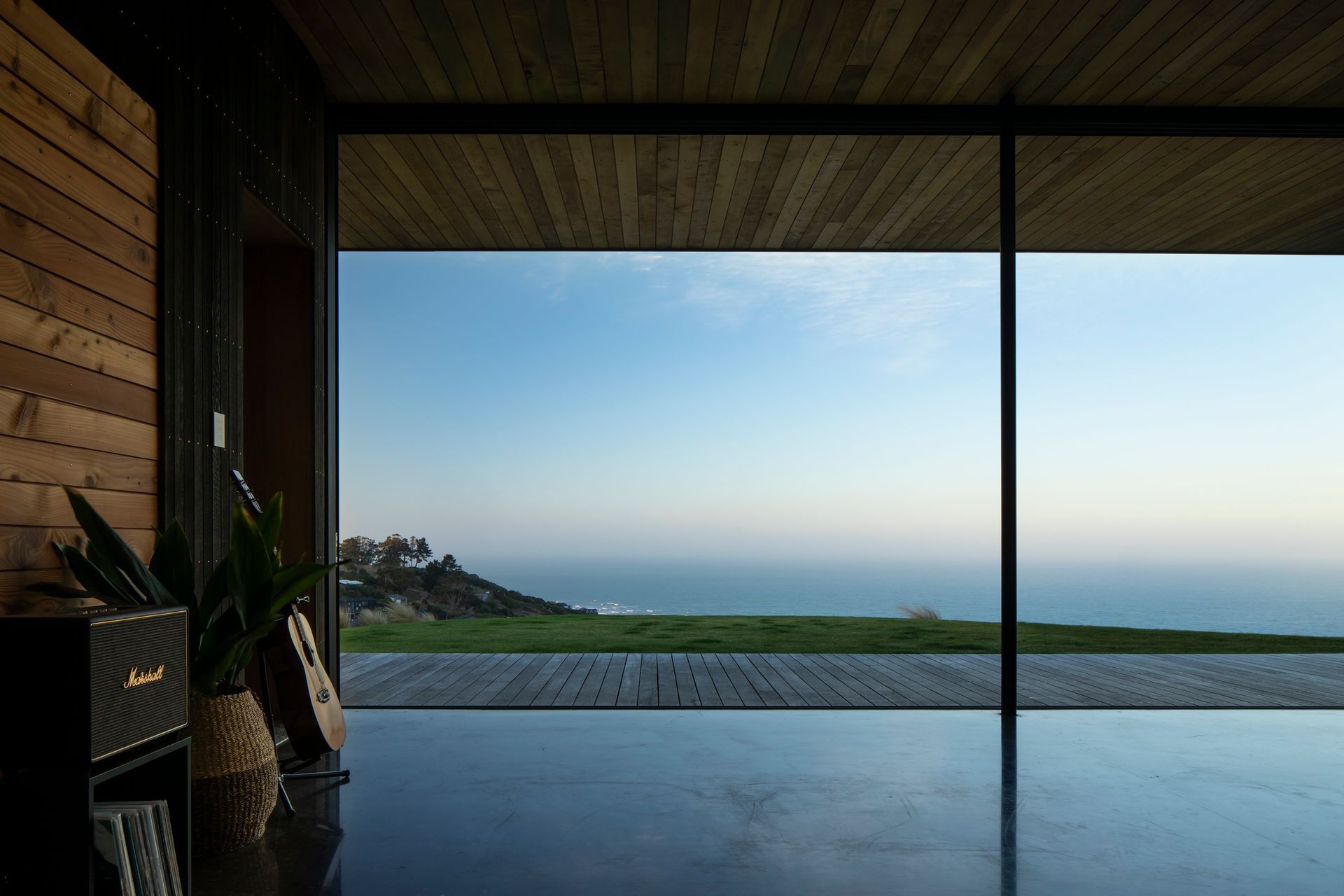
Some beautiful family homes to inspire you
As you can see, there are some amazing family homes in New Zealand, created by some very talented professionals and equally courageous clients. The approaches and aesthetics differ across the board but all manage to achieve the perfect balance of functionality and style that enable families to grow with happiness and health in mind. With plenty of inspiration to take from these examples, you’ll be able to start your own journey of creating the perfect family home to call your own.
Discover the best architectural projects in New Zealand on ArchiPro