A selection of beautiful barn houses from across New Zealand
Written by
20 June 2023
•
7 min read
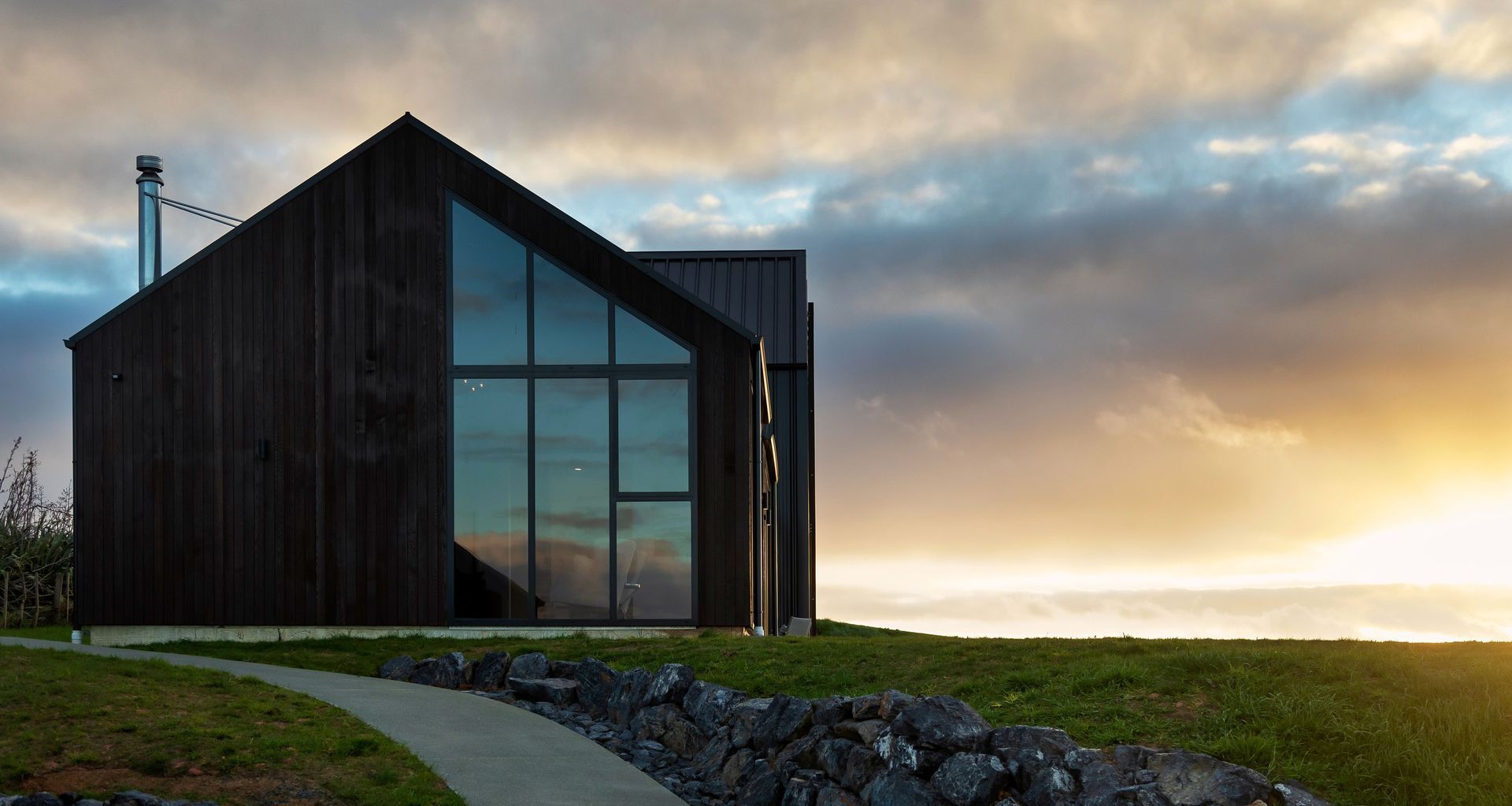
If you’re about to embark on an exciting project to build your own home, choosing an architectural style is one of the first steps to take. To make that job easier, we’ve put together a selection of some of the most beautiful barn style homes in New Zealand to excite and inspire you.
1. Karangahake House — MAKE Architects
Nestled amidst the historic gold mining landscape of the Kaimai Ranges and Coromandel Forest Park, this humble barn house embodies simple living at its finest. Designed for a nature-loving family, the house pays homage to the region's timber logging heritage with its gabled form, timber weatherboards, and plywood interiors. The architects envisioned a space that would blend seamlessly with the surrounding environment, and the result is a sustainable, comfortable, and easy-going home. The barn form is accentuated by an outdoor room that serves as an interstitial space and offers flexible engagement with the landscape. The interior, lined with birch plywood and CLT flooring, creates a cosy atmosphere, while the sustainable materials and design features ensure a comfortable and energy-efficient living experience.
Related article: Building wonders: Exquisite new build homes in New Zealand
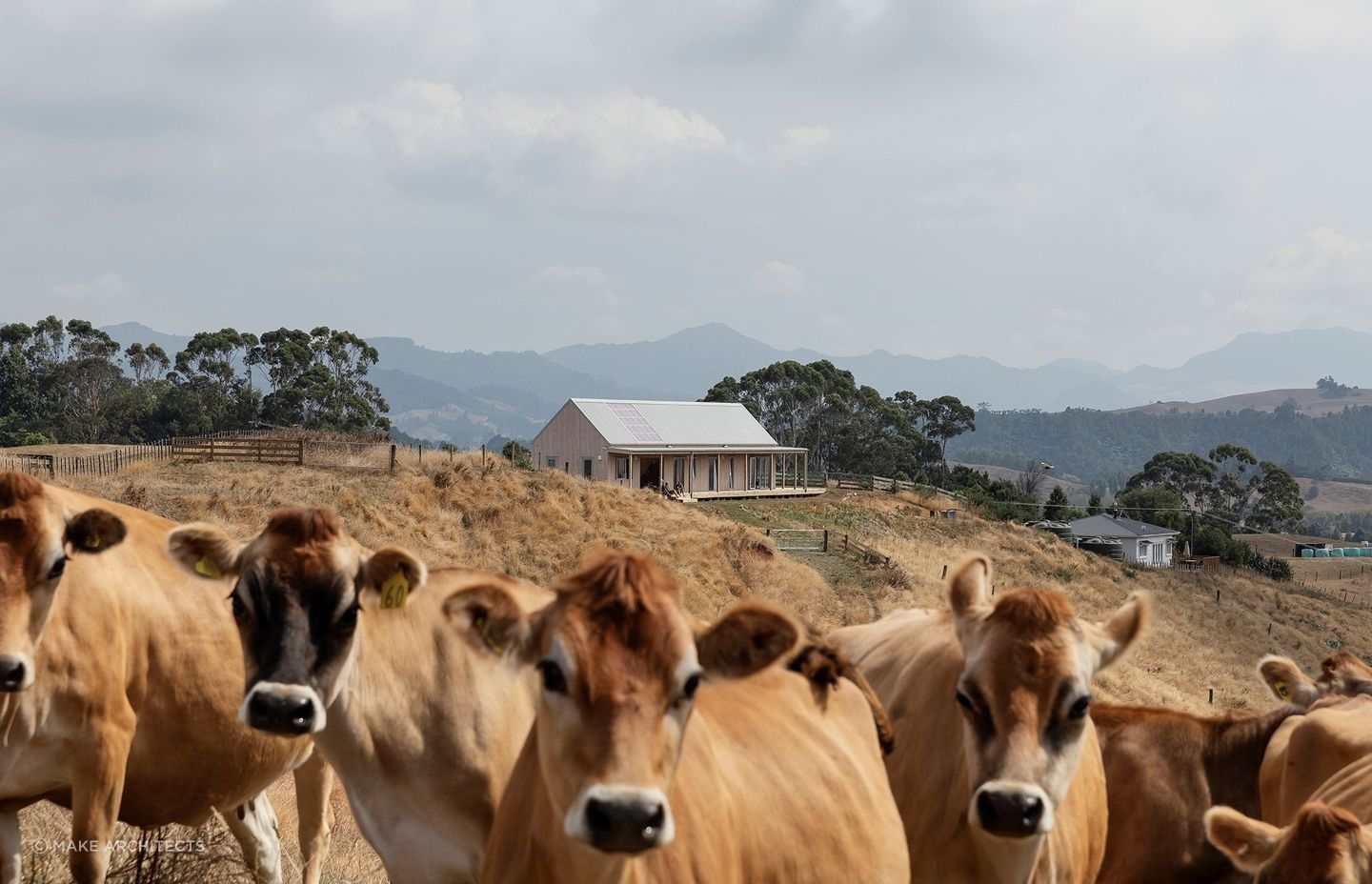
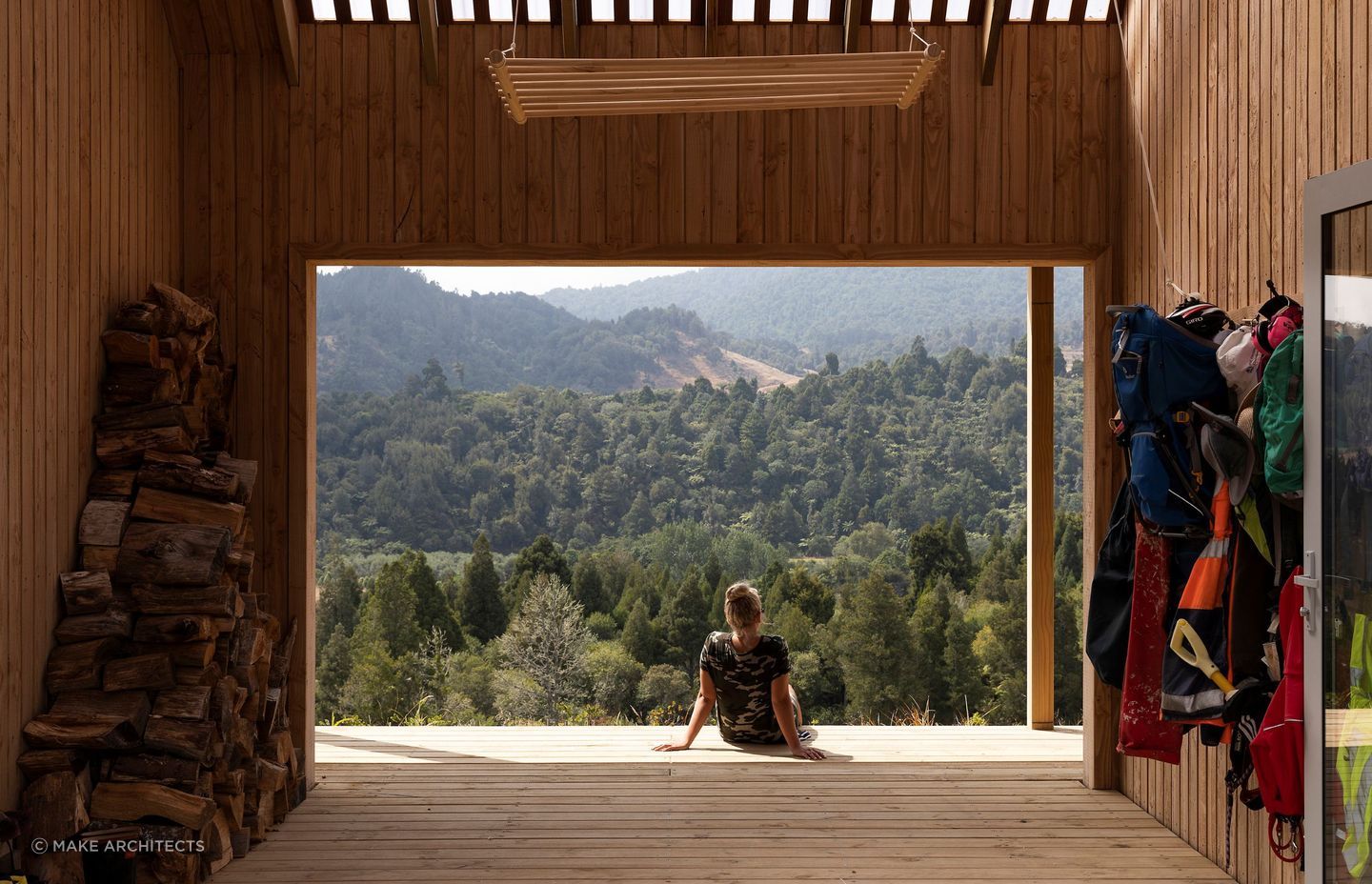
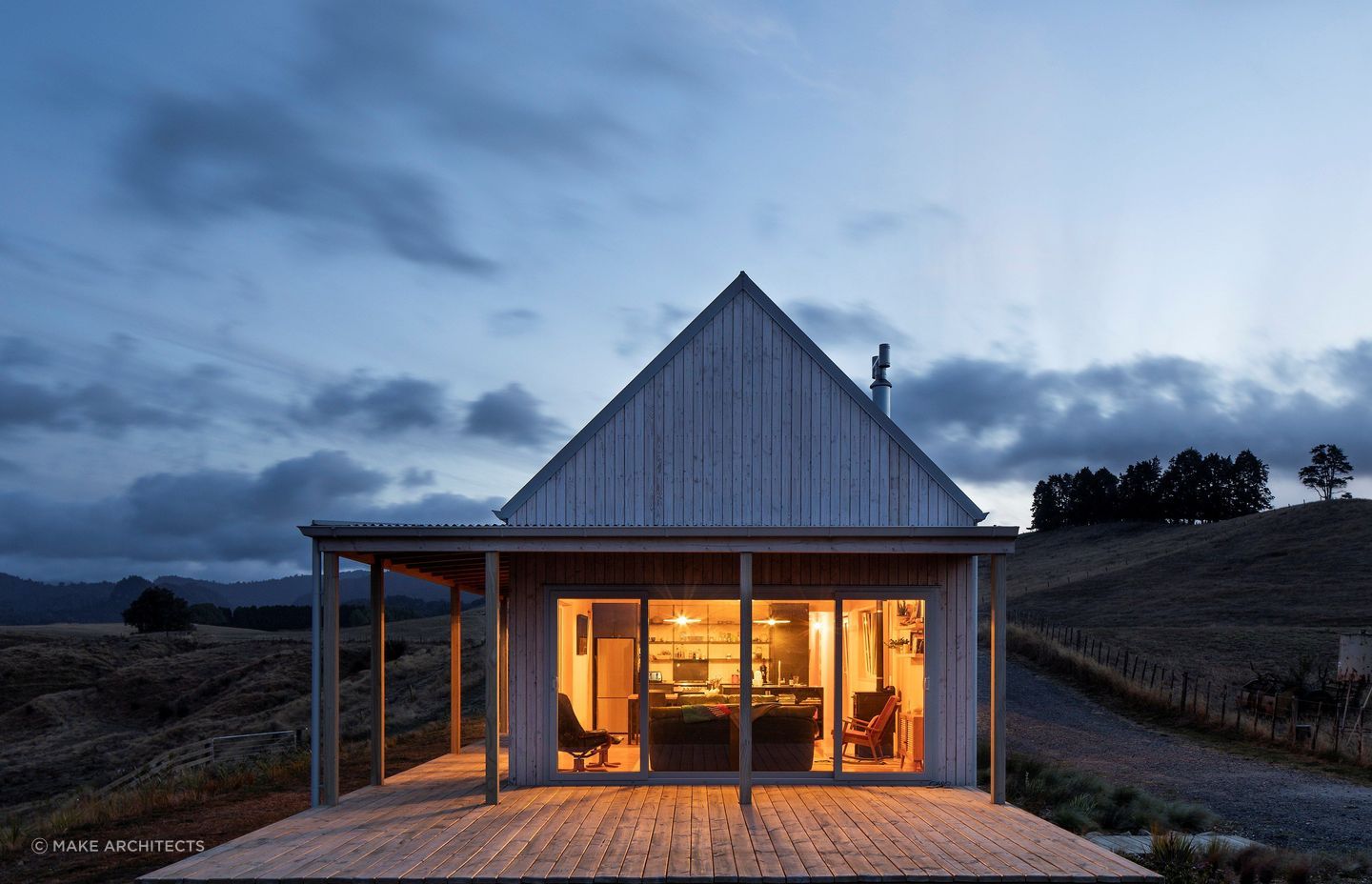
2. Heipipi Drive Home — Davcon
Inspired by rural aesthetics, this black-clad residence pays homage to the barn style while seamlessly blending into its breathtaking surroundings. Set against the coastal backdrop where the sea and sky converge, the cedar-clad house harmonises with the native vegetation, creating a serene atmosphere. Considering the exposed site, the design cleverly incorporates negative detailing to provide ample shelter, and a well-positioned courtyard offers privacy as an inviting outdoor space. Boasting 200m2 of living space and a north-facing aspect, the home utilises concrete floors to capture and slowly release the sun's warmth. An amazing example of comfort, ingenuity and style.
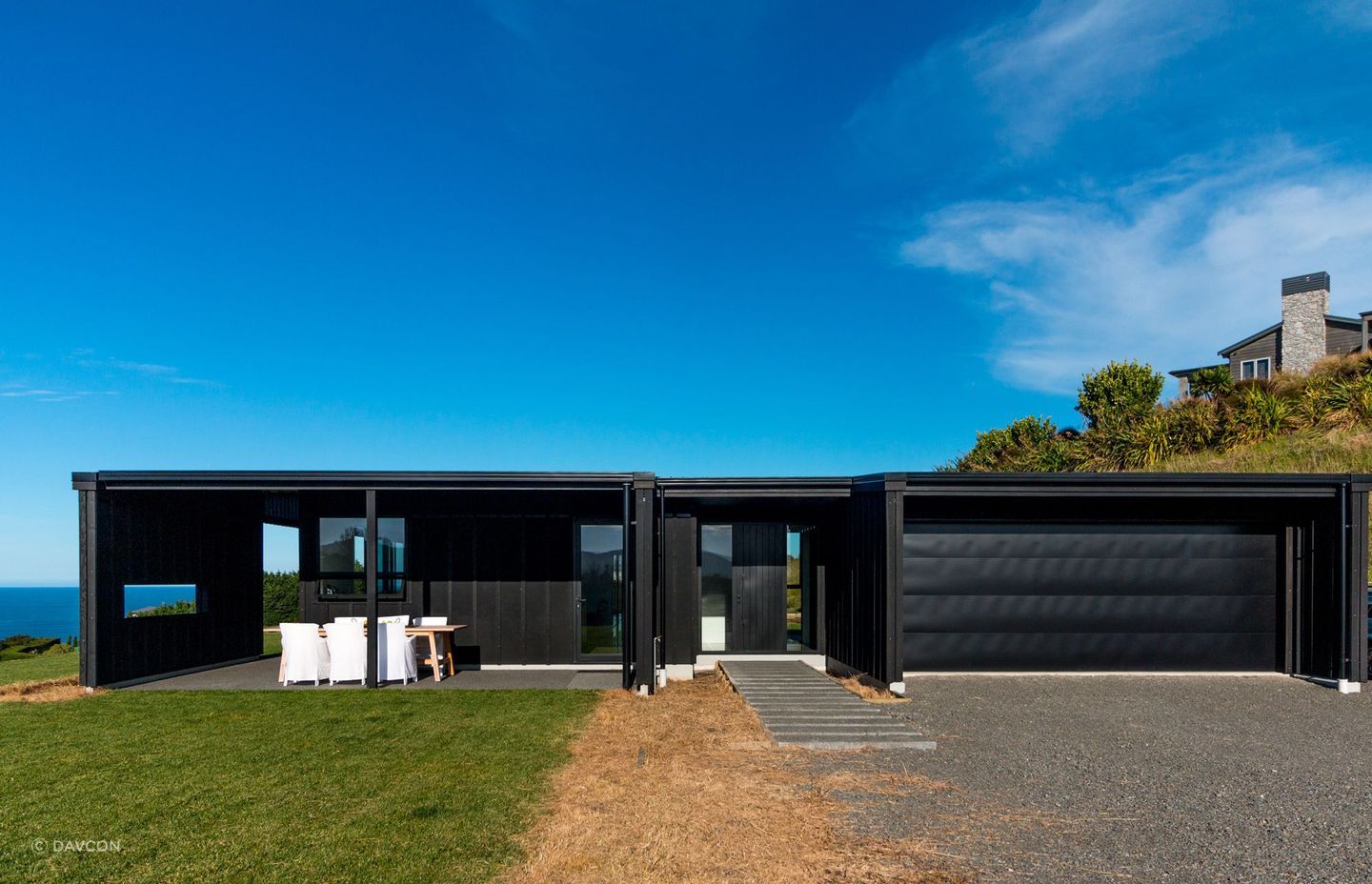
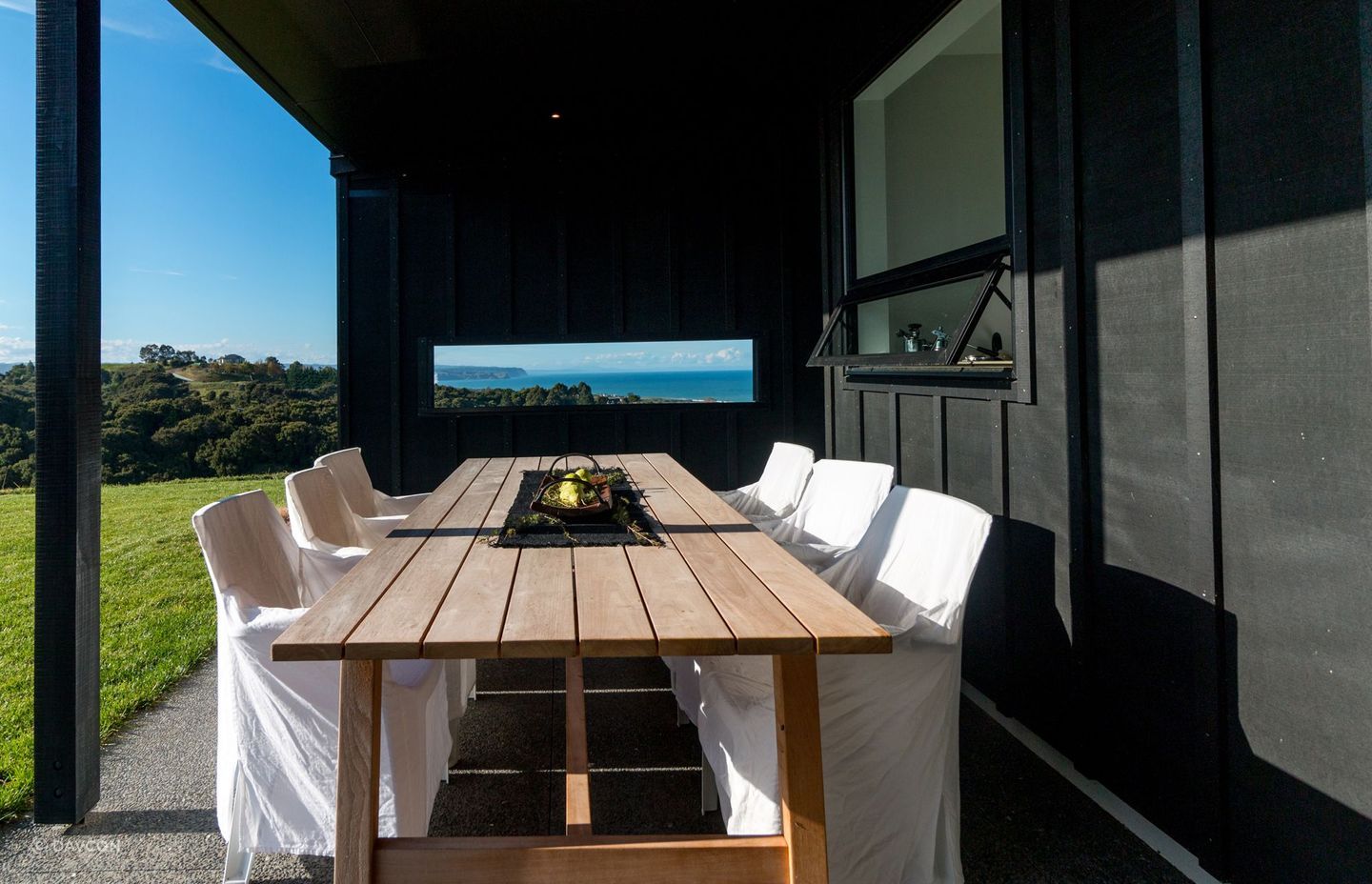
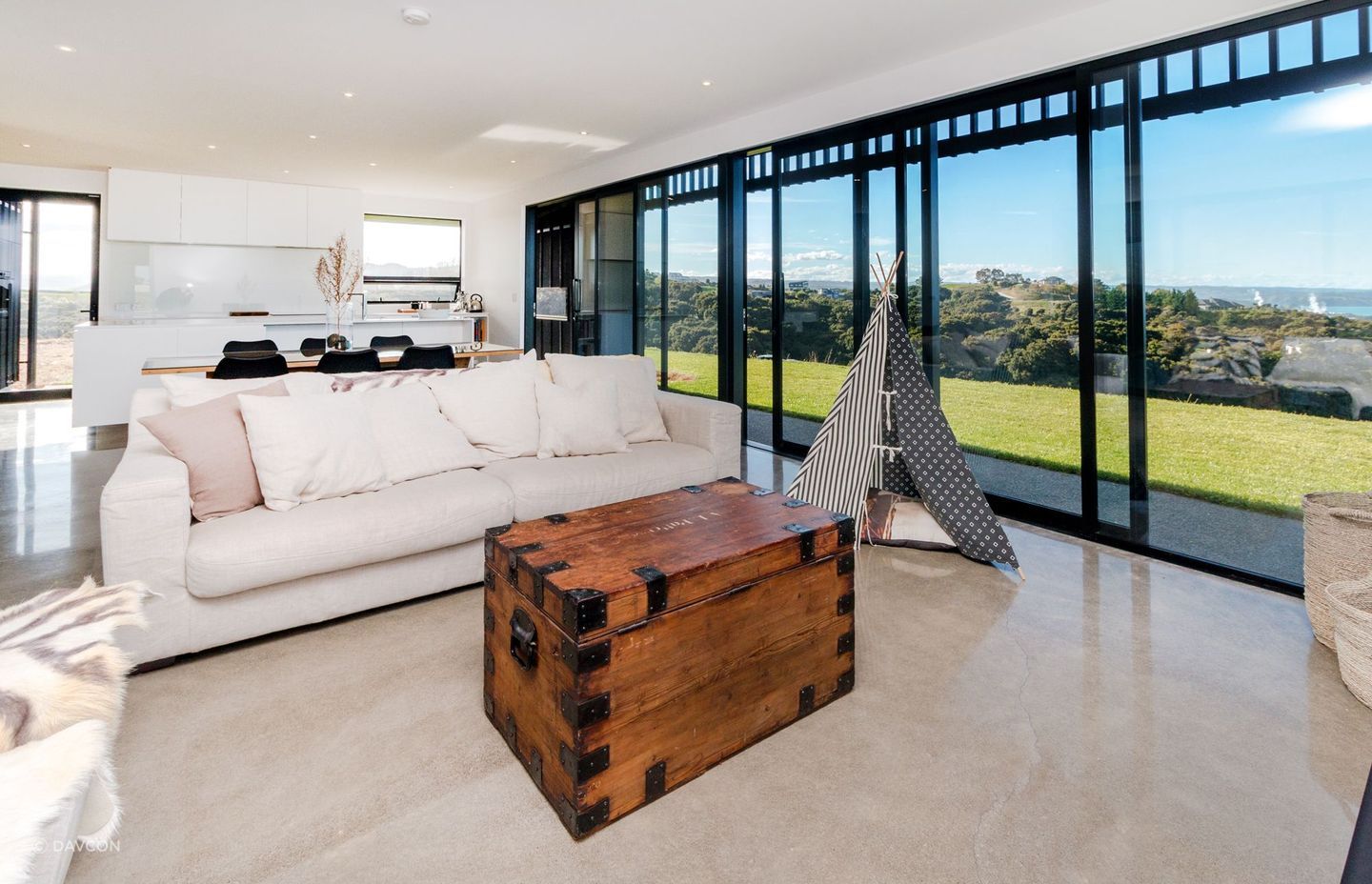
3. Wairarapa Haybarn House — First Light Studio
This barn-inspired home in the Wairarapa creatively utilises local development restrictions to its advantage, presenting a sleek and uncluttered design. Its form showcases a striking monolithic roof that gracefully slopes from a modest 2.4m stud height to an impressive 5.5m, making a captivating statement along the road. The double-height roof cleverly accommodates a ground-level double garage and workshop, with a loft above housing two bedrooms and a bathroom. The open-plan kitchen, living, and dining area benefit from the lofty space, complemented by the mezzanine level with remarkable acoustics. Finally, timber finishes throughout the interior fill this home with warmth.
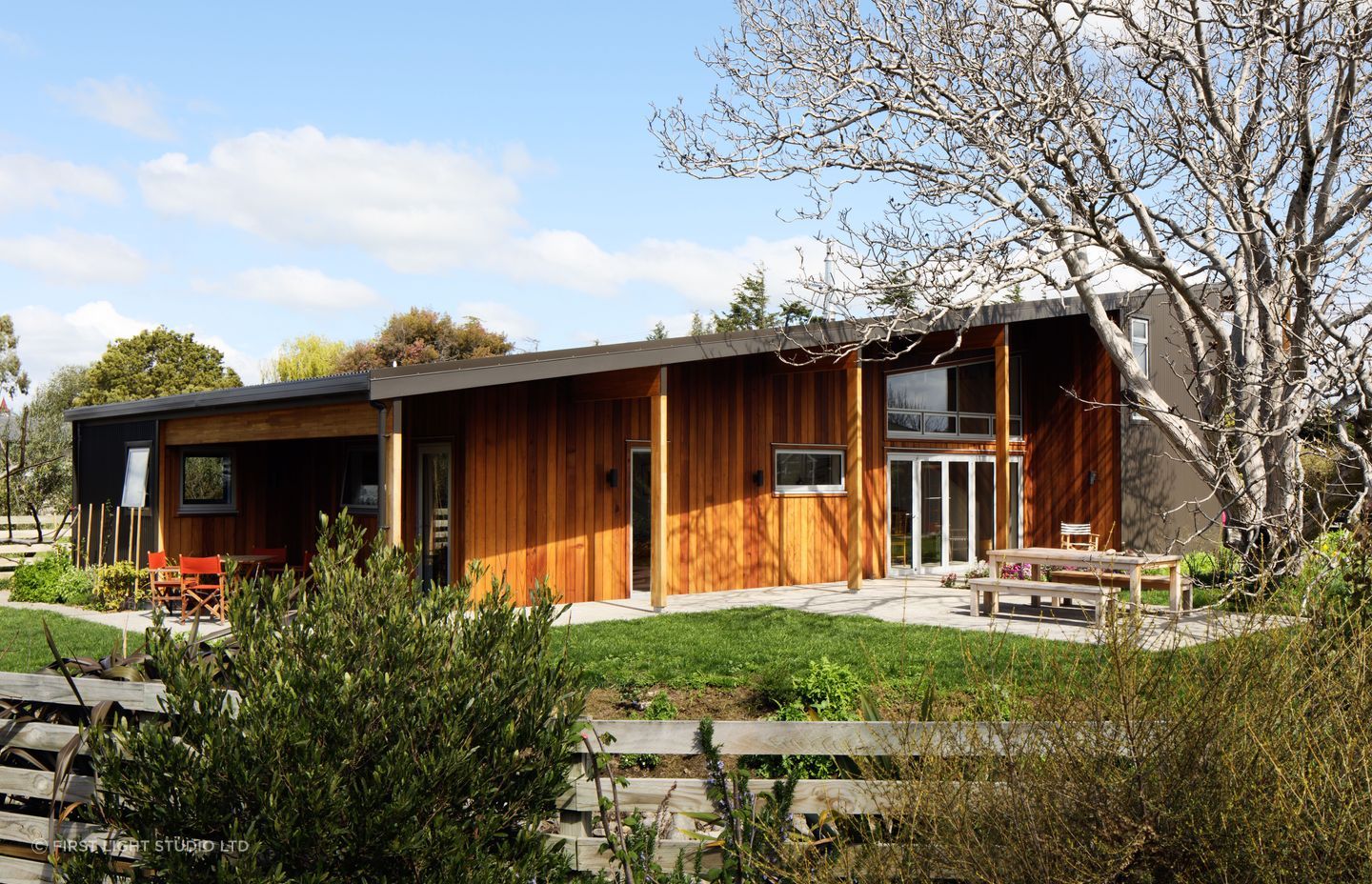
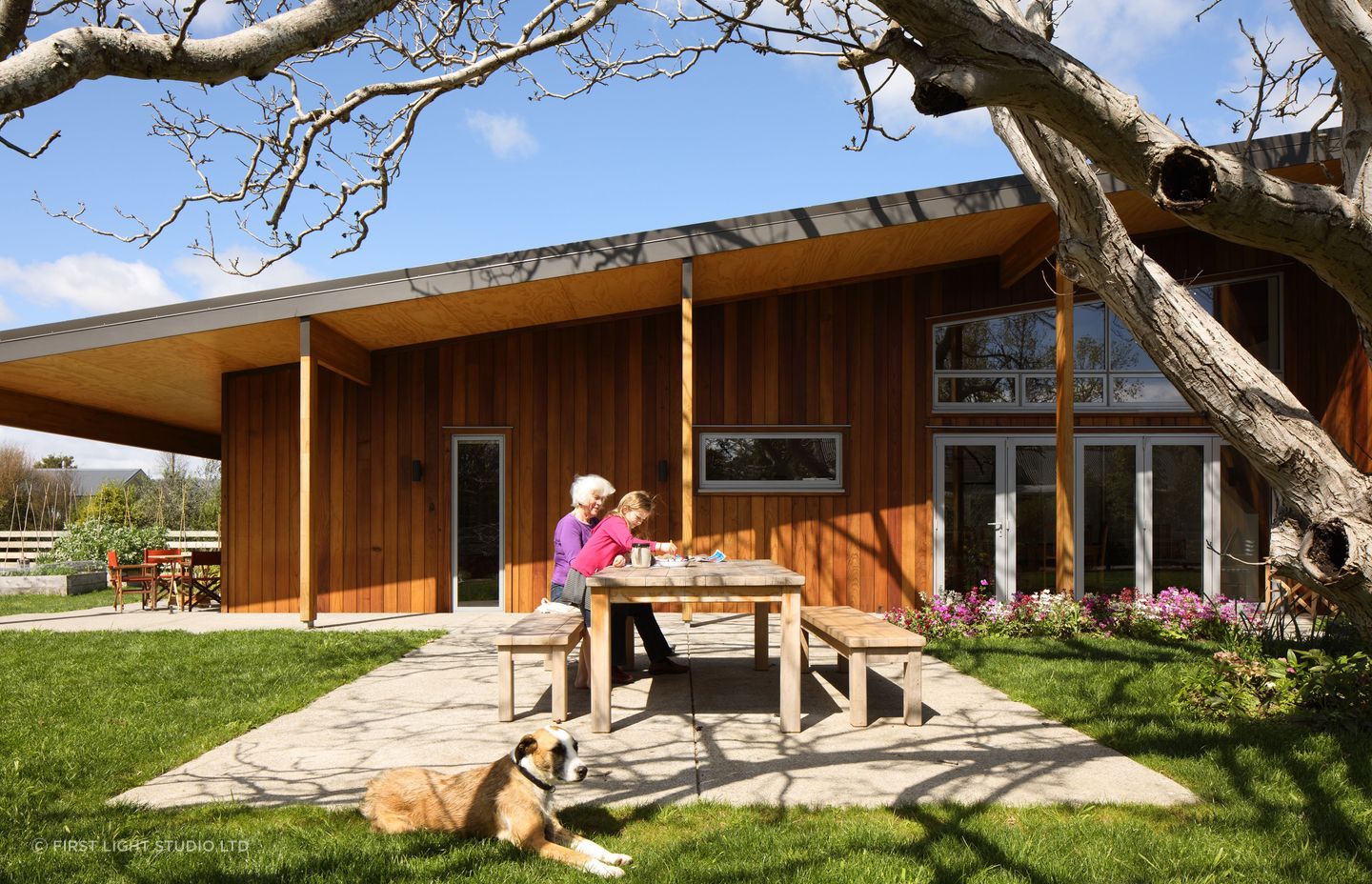
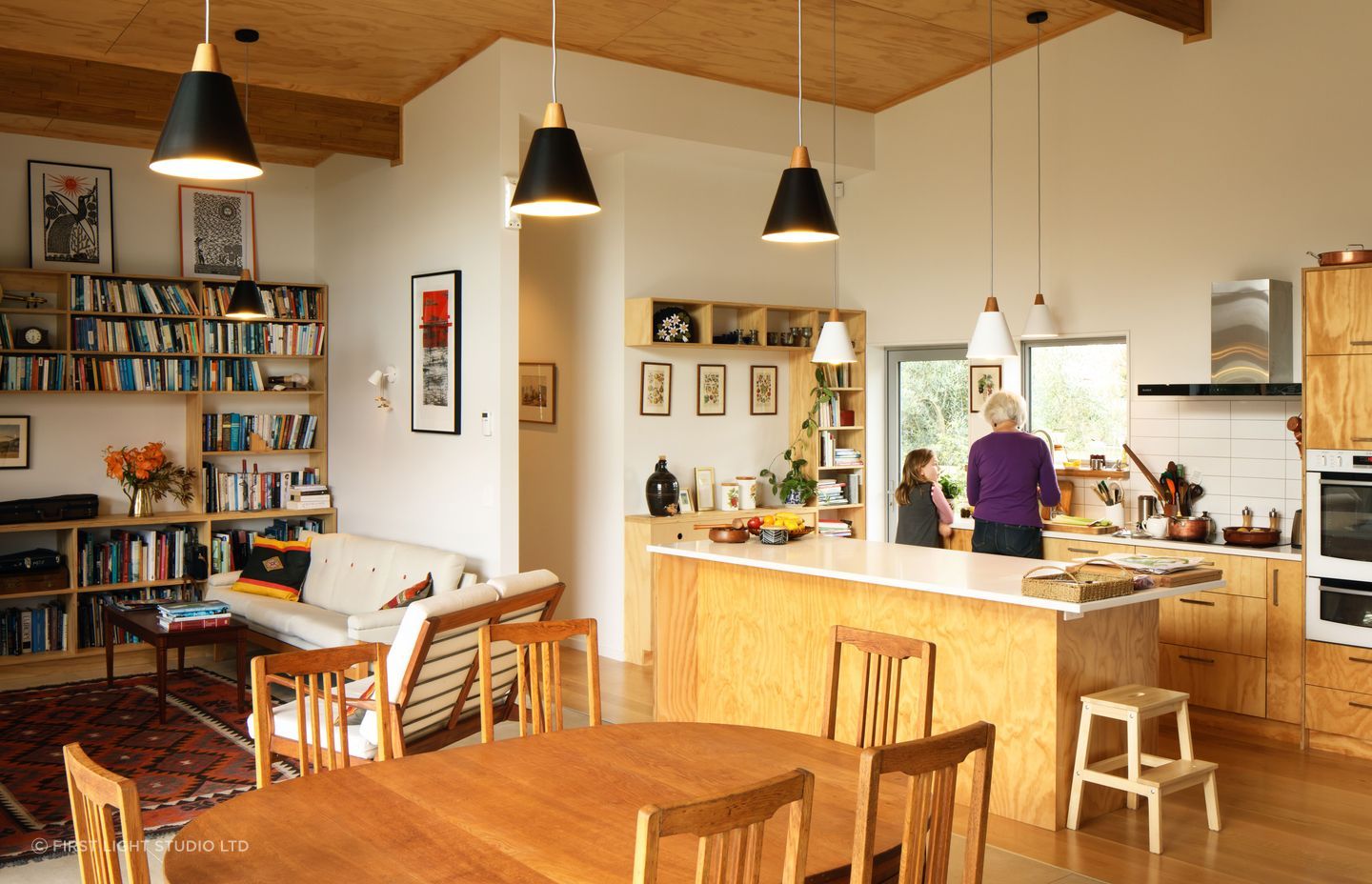
4. Gordonton Stables House — Red Architecture
The brief for the Stables House in Gordonton was to create a spacious abode for a couple and their grown children and grandchildren to enjoy that didn't feel overwhelming when just the couple was at home. Inspired by traditional rural stables, a series of interconnected gabled forms were designed, creating inviting spaces in between. With a humble entrance leading to expansive living areas and soaring ceilings, rustic materials like warm cedar and slate were chosen to complement a richly layered interior. With meticulous landscaping, this home is the personification of timeless charm.
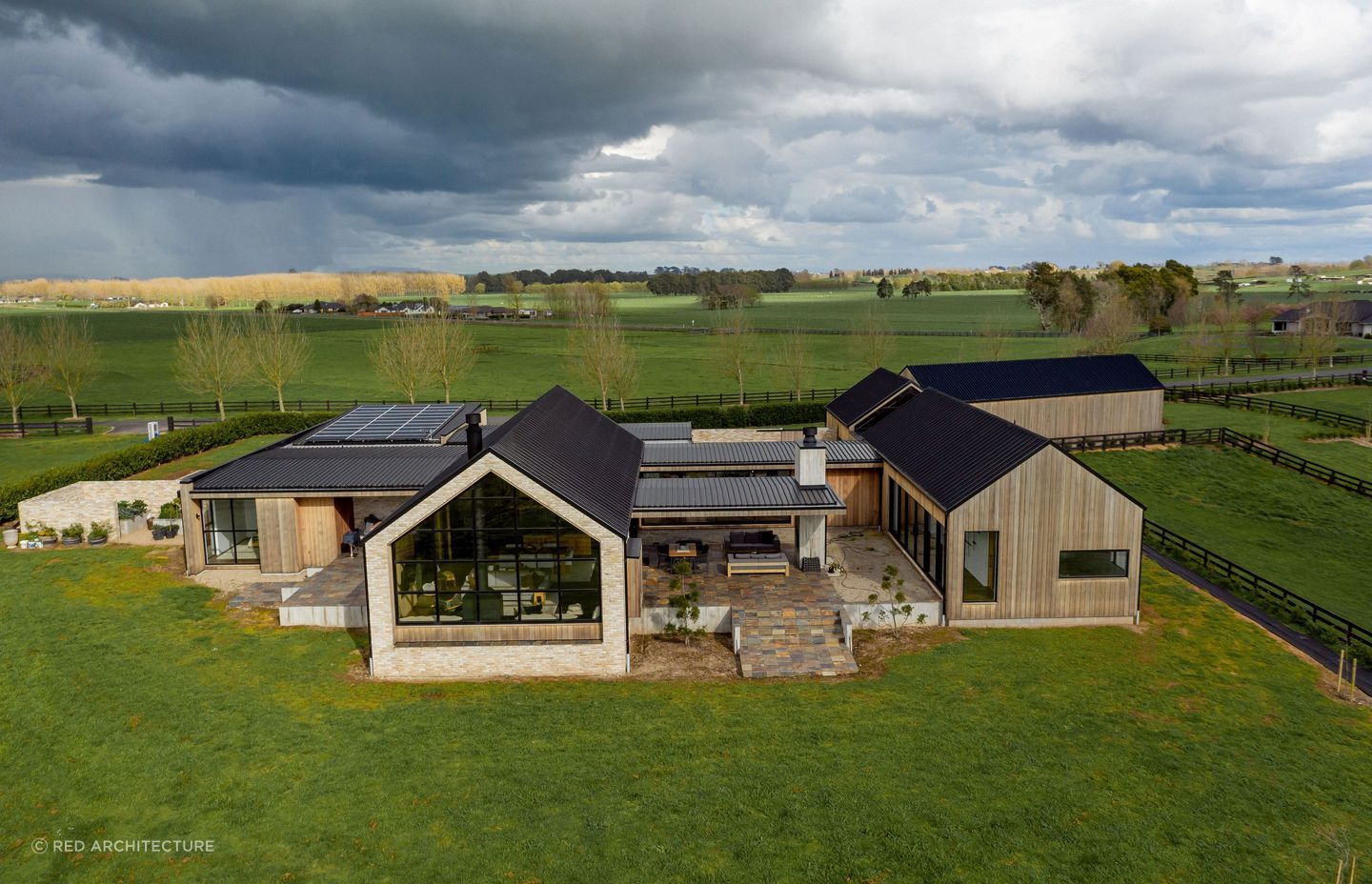
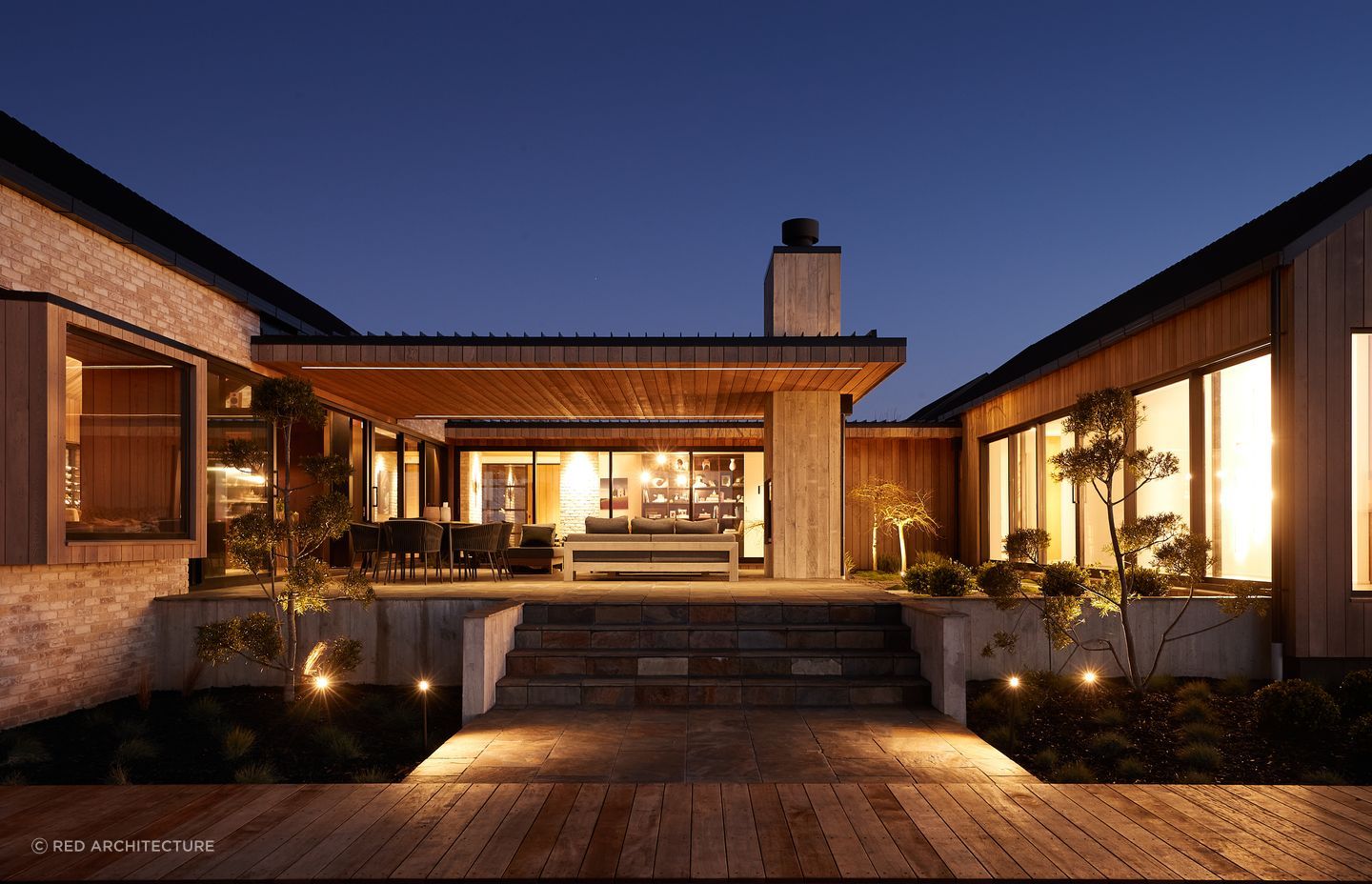
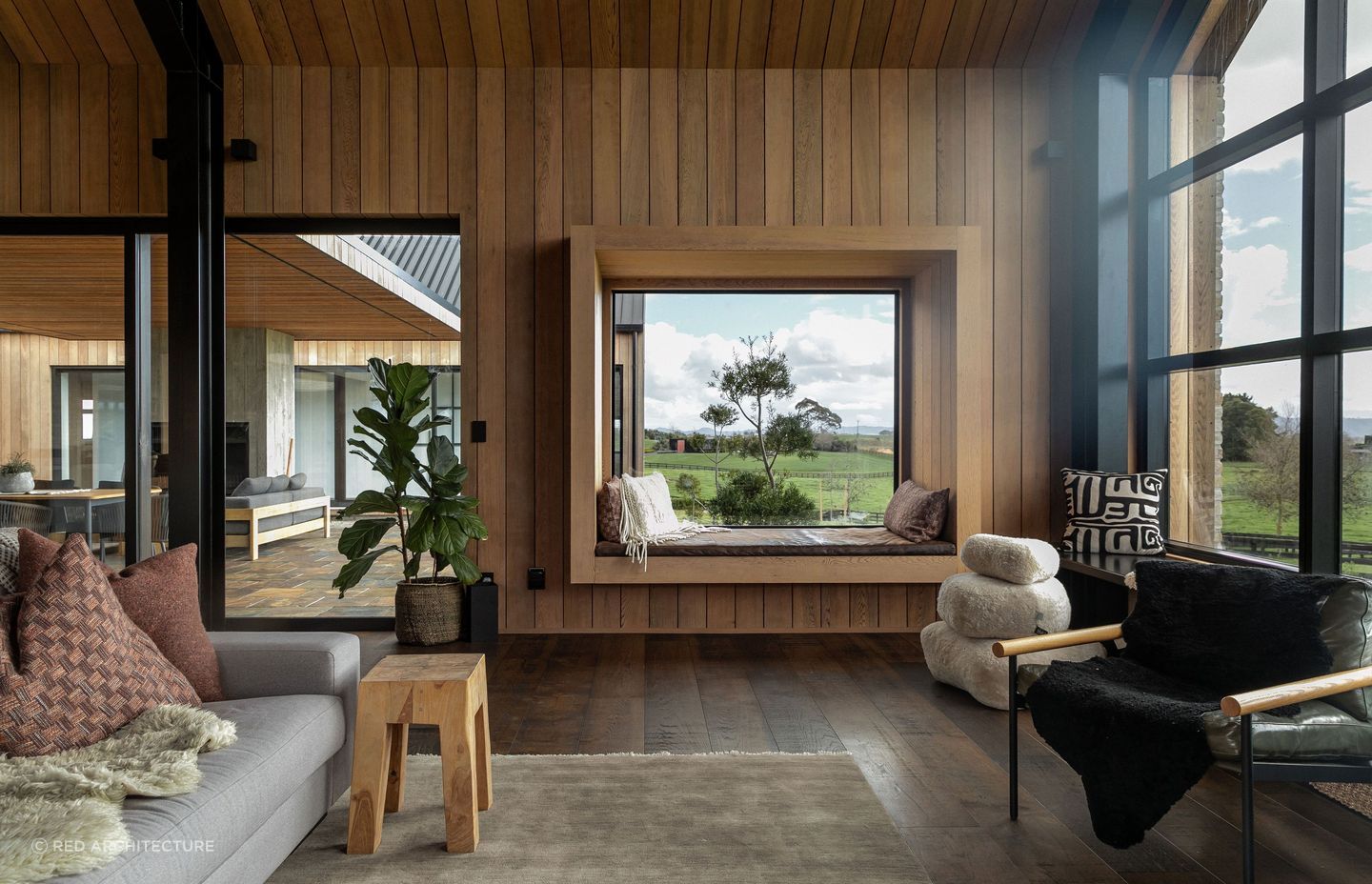
5. Forestry Road Home — Yardley Architecture
Designed to embrace the natural elements of its Canterbury site in Ashley Forest, this family home takes into account the sun's movement, breezes, and surrounding trees to create inviting living spaces. The architectural design features two contemporary gable forms: a larger one for formal activities and a complementary secondary structure for flexibility. With a focus on privacy, sliding and hinged timber louvred screens provide protection from the elements and prying eyes, allowing the home to be open or closed as desired. An exciting architectural statement that blends harmoniously with the serene natural setting.
Related article: 11 gorgeous family homes from across New Zealand
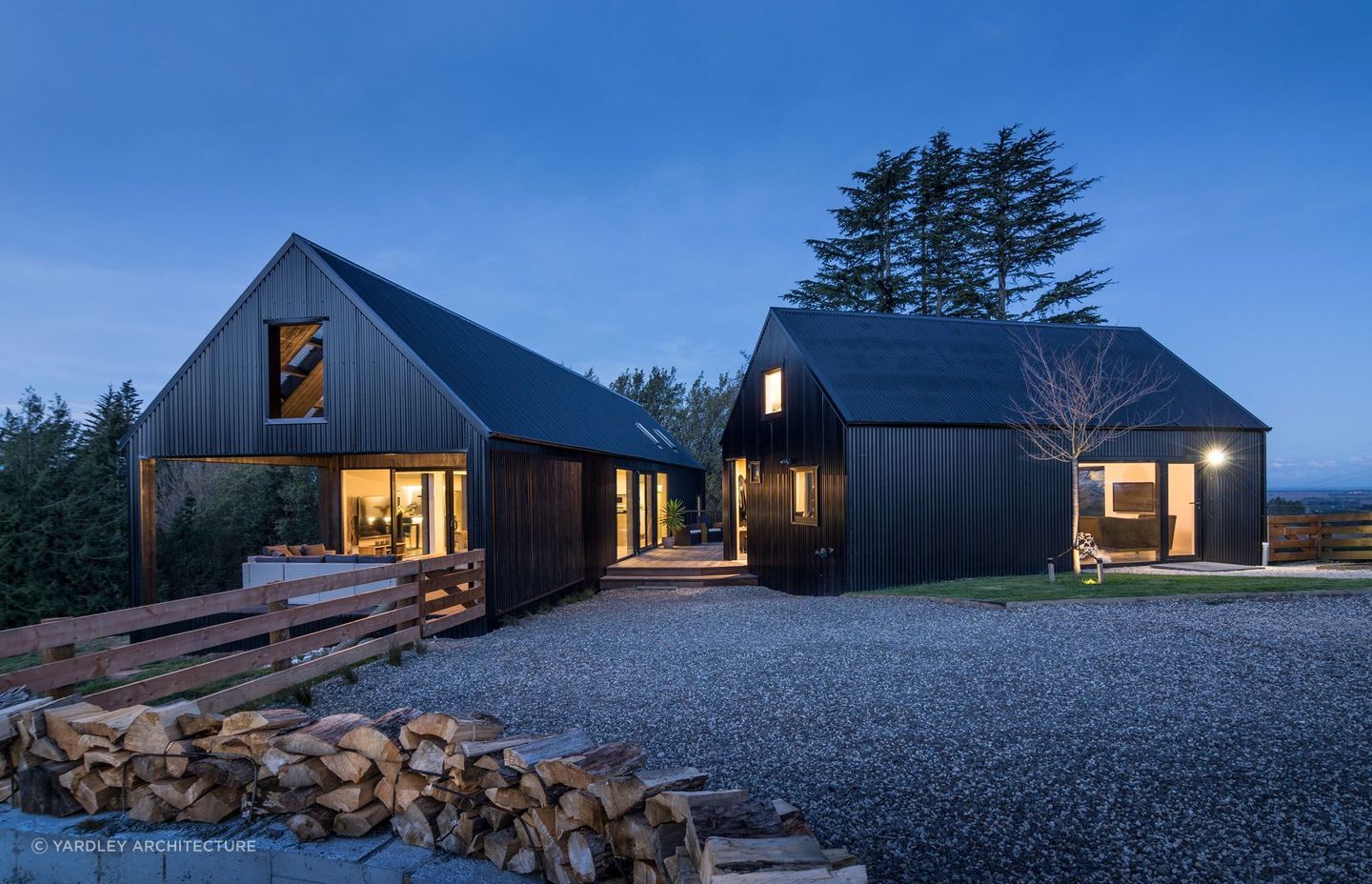
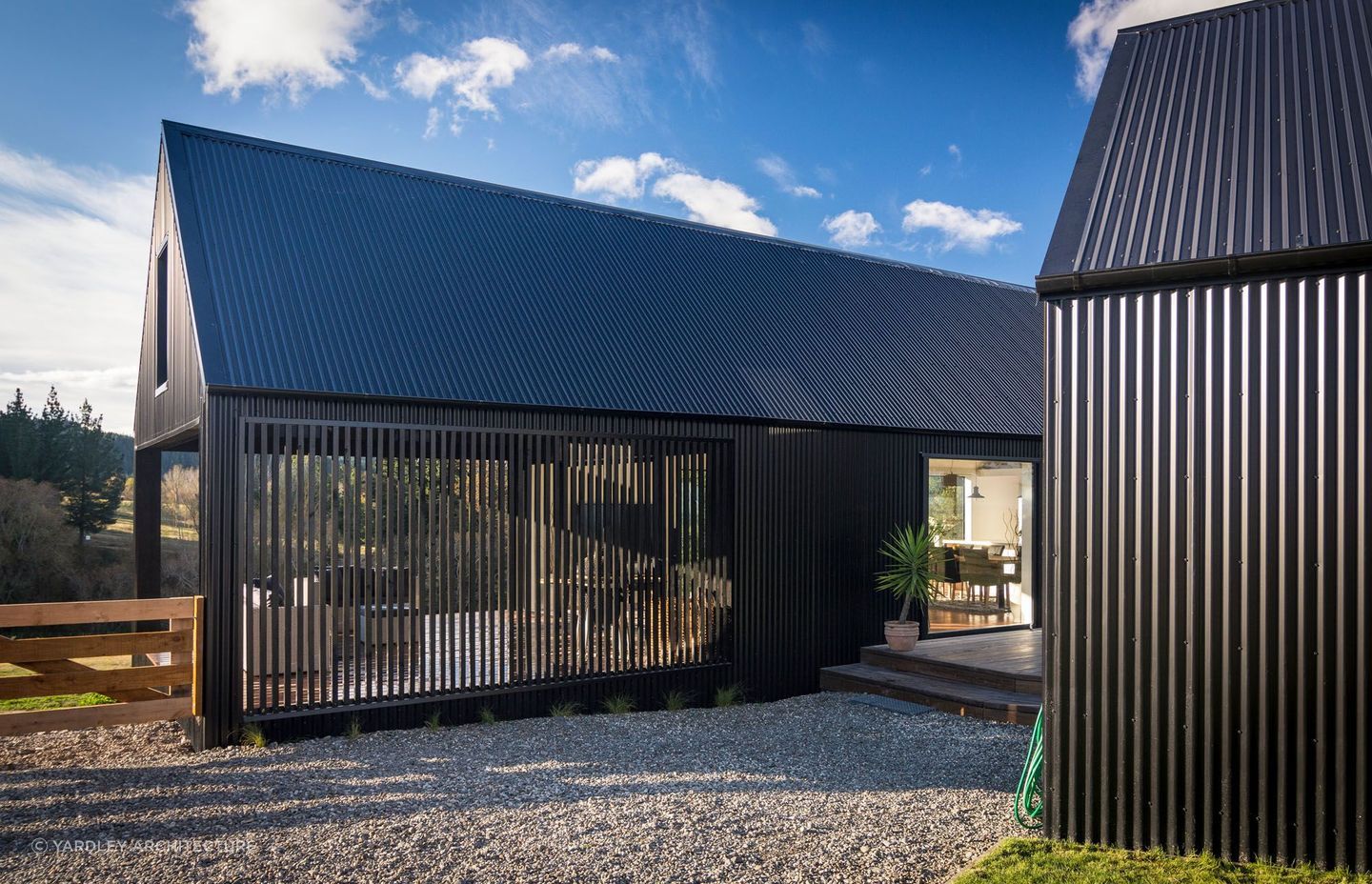
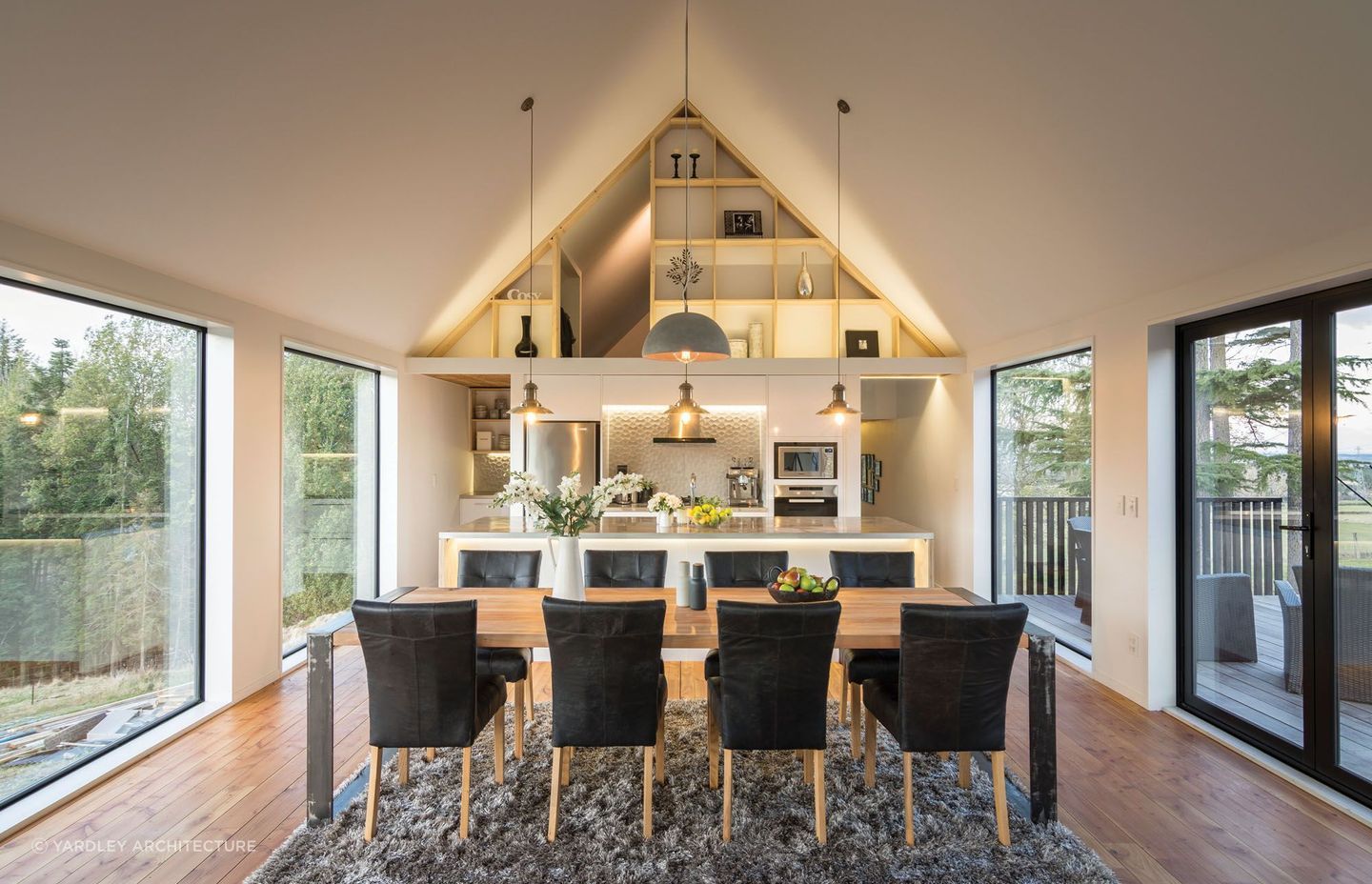
6. Ohauiti House — Thorne Group Architecture
Located in the hills of Ohauiti near Tauranga, this impressive family home combines sustainability with entertainment. Designed with a central axis to Mount Maunganui, it offers stunning views of the Bay of Plenty landscape and incorporates eco-friendly features such as rainwater harvesting and photovoltaic solar panels. The design blends modern and traditional aesthetics, with a simple single-level pavilion-style form and natural materials like stone and cedar. The interior layout includes separate living spaces, a master suite, guest bedrooms, and a media room, all connected to a covered outdoor area. With a focus on sustainability, this warm and functional home is perfect for family living and self-sufficiency.
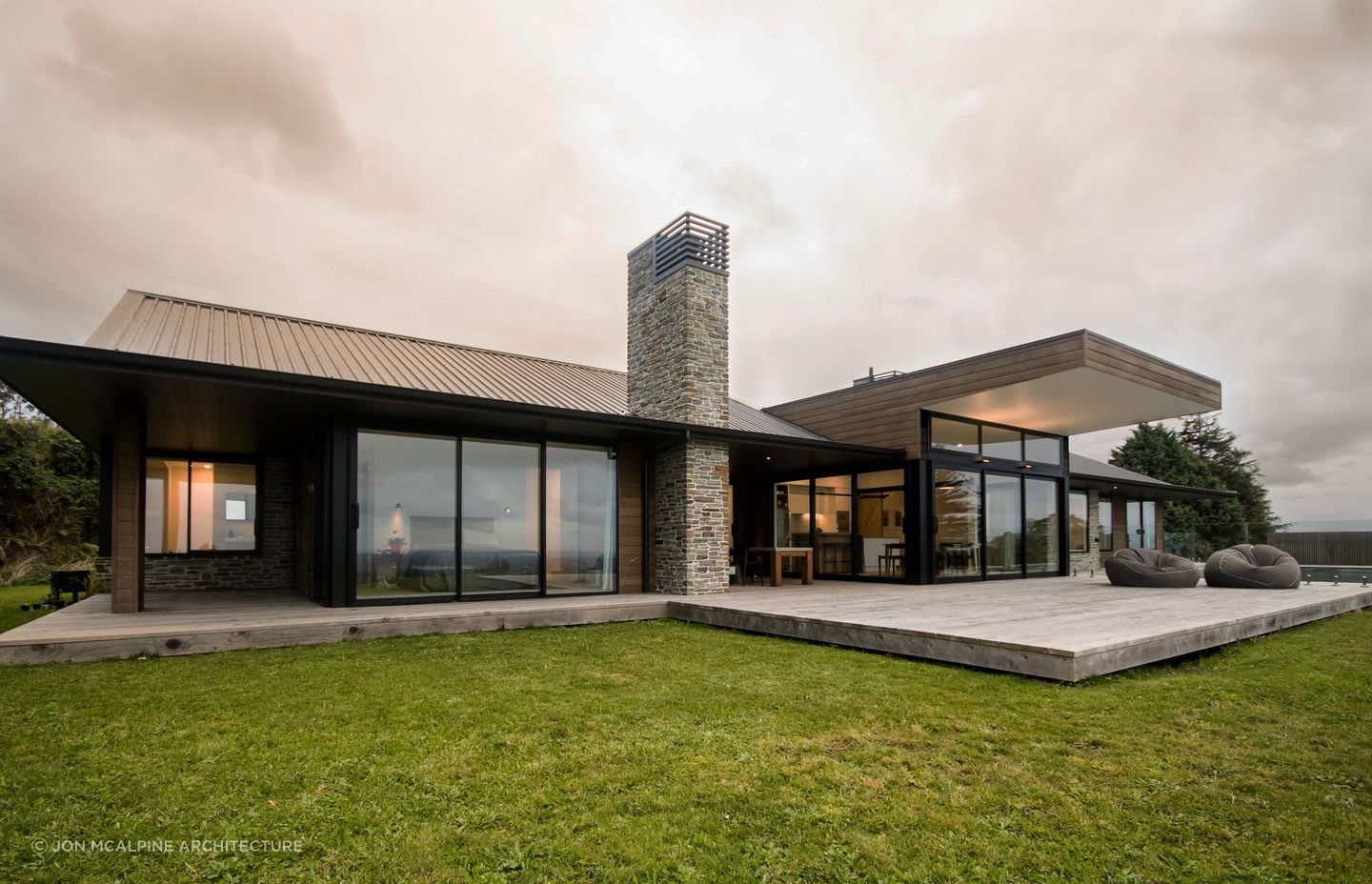
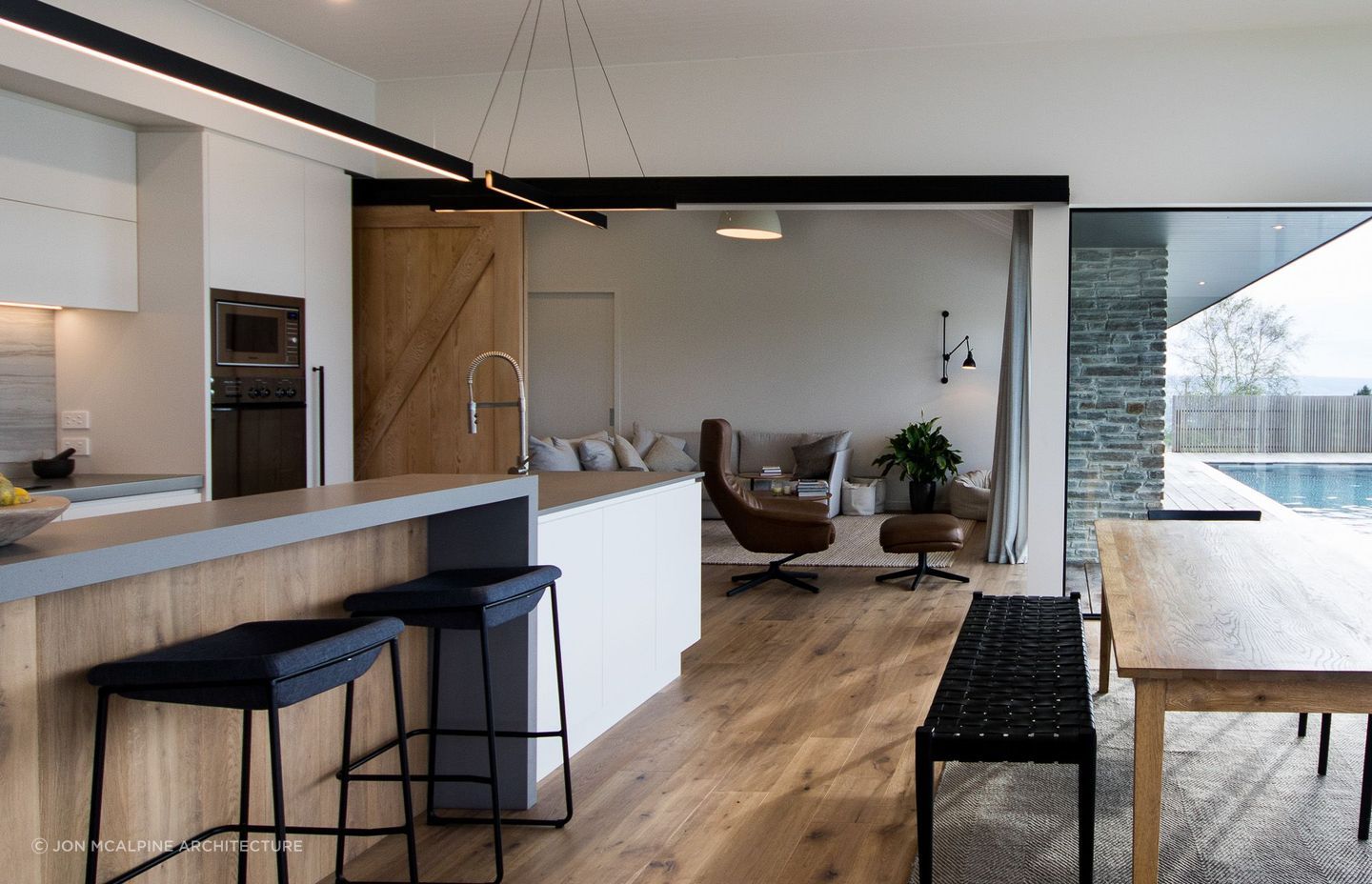
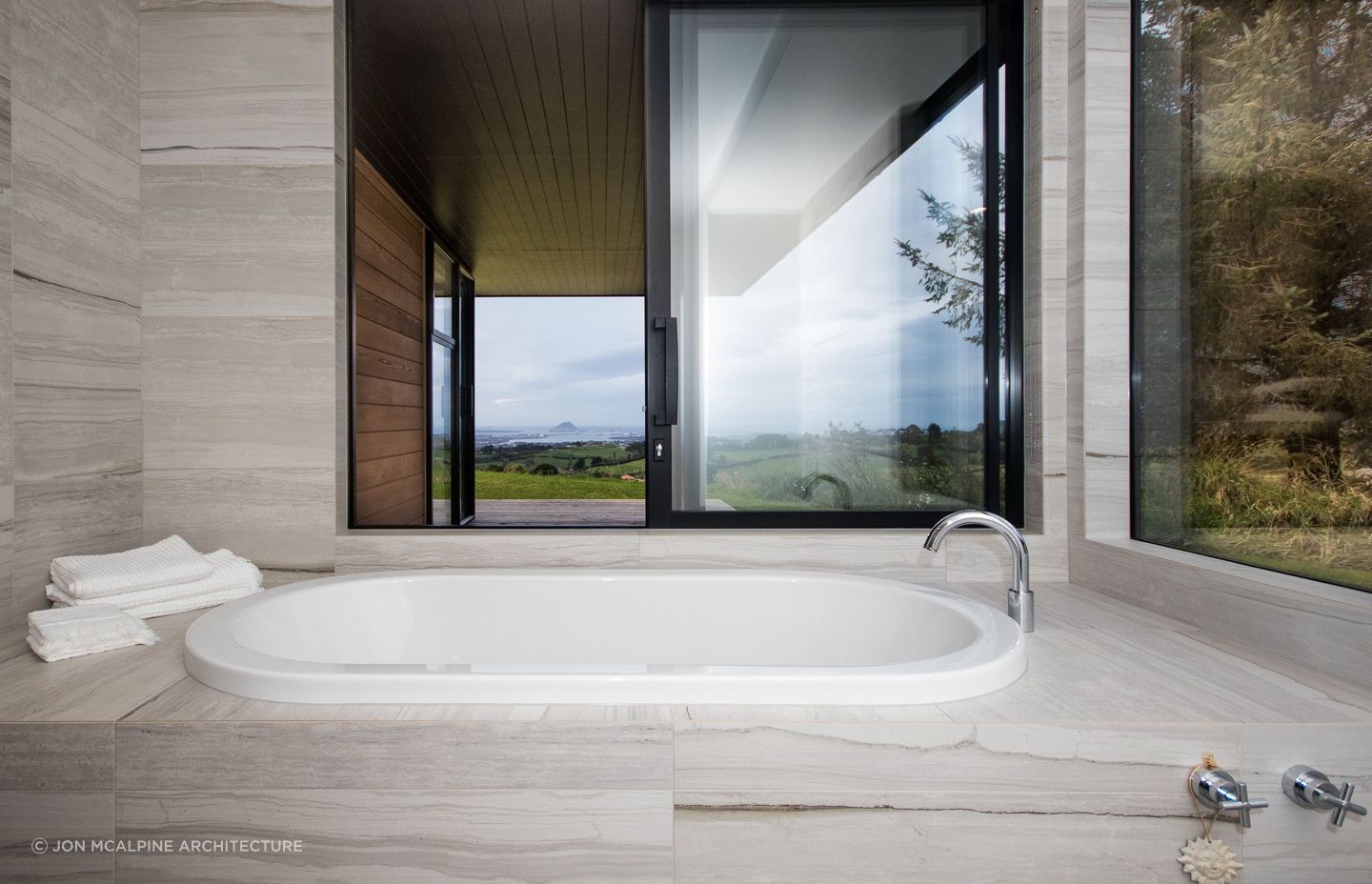
7. Pakiri Home — AO Architecture
Situated in Pakiri, this new dwelling called for a modern barn-inspired home that maximised the panoramic views of the sea and native bush. Positioned on the highest point of the rolling hills, the house spans the site, capturing abundant sunlight and offering a front-row seat to observe the dramatic ocean weather. The design embraced the natural slope, featuring gently rolling lawns and ensuring privacy. It stylishly took on a rectangular barn shape with smaller forms, allowing each space to enjoy the desired views. Dark stained timber, profiled metal, and polished concrete were chosen as the material palette, providing a contemporary interpretation of the requested barn-like structure.
Related article: Breathtaking retreats — Inside New Zealand's most exciting holiday homes
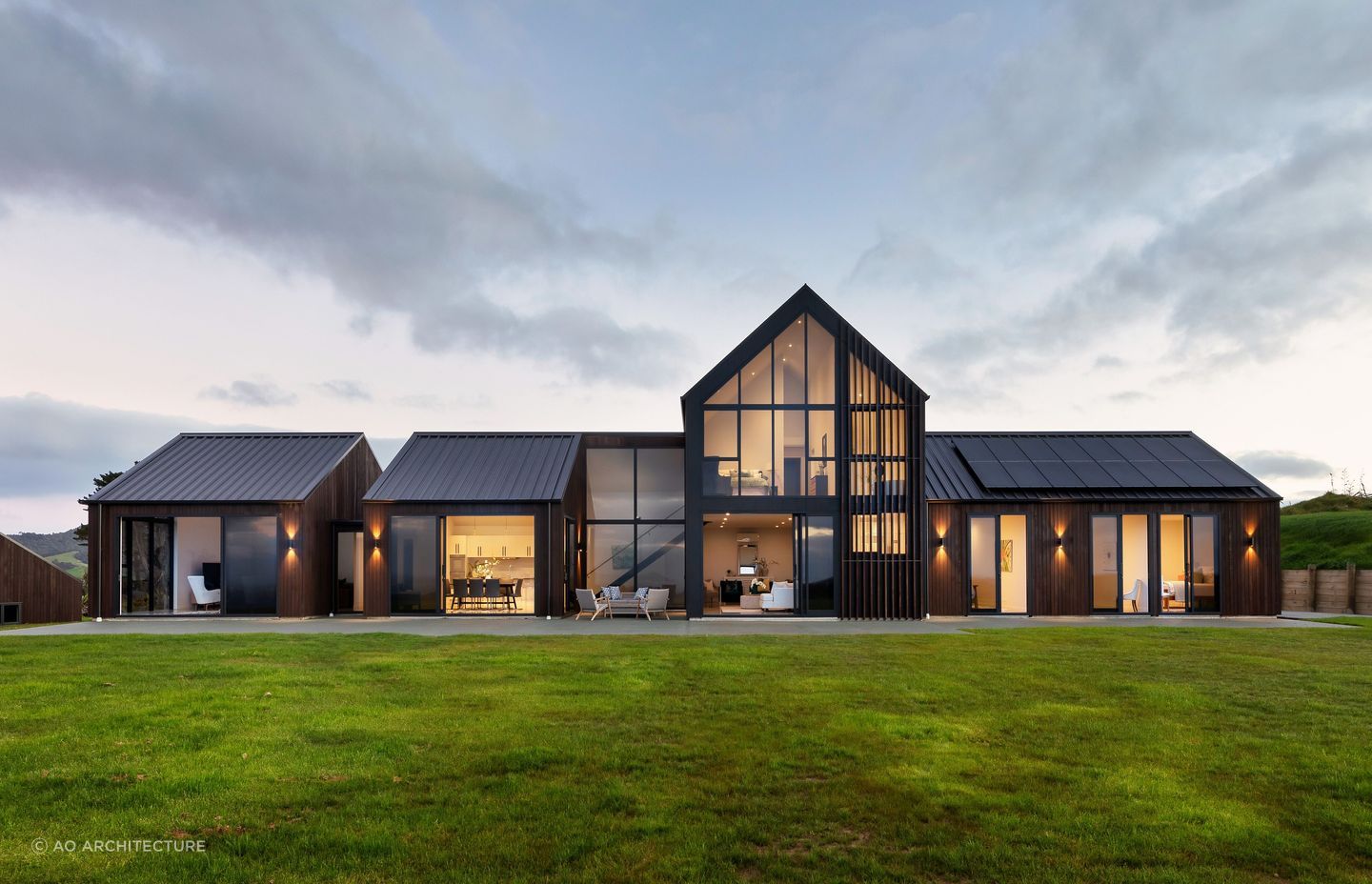
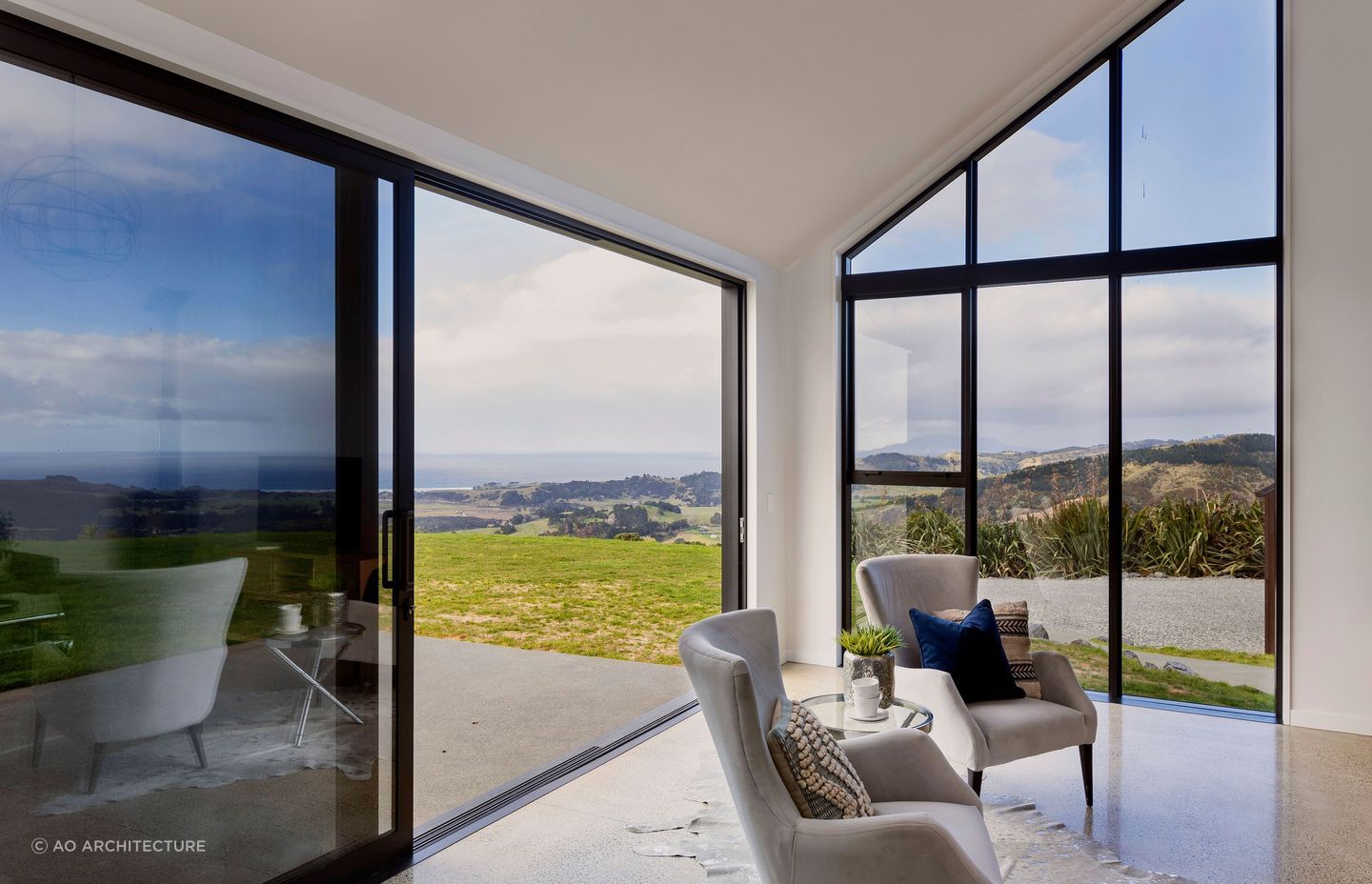
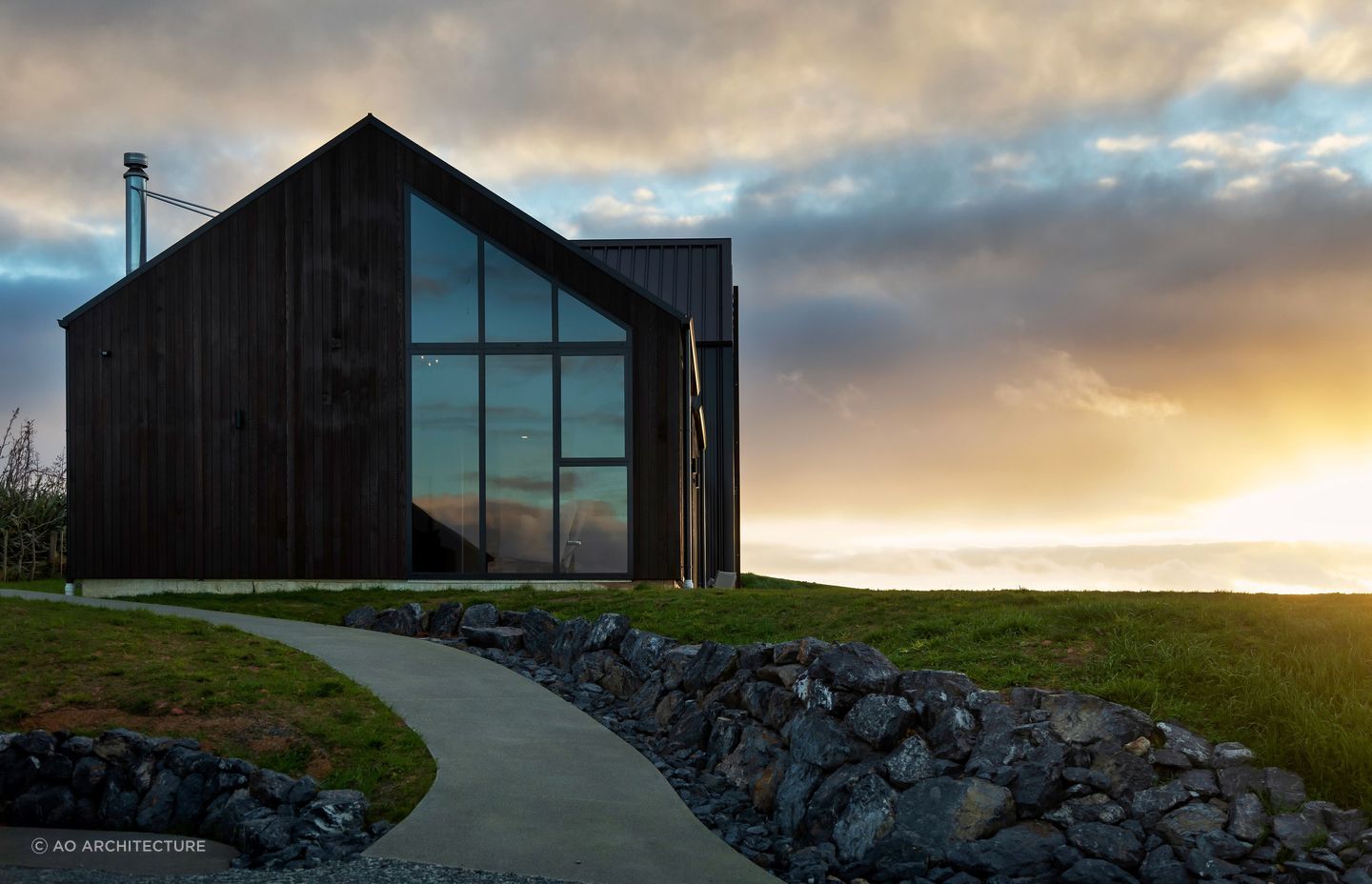
8. Bendemeer House — Mason & Wales Architects
The design of Bendemeer House draws inspiration from rural aesthetics, featuring a gable roof, stone, and timber claddings that blend naturally with the surrounding countryside. A contemporary touch is introduced through a tall and spacious central hall that encompasses the dining, living, and sitting areas. The grand hall offers breathtaking views of Arrowtown and the Remarkables. The entrance, garage, loft, and main bedroom wing are positioned along the eastern side, while the master bedroom connects to a private sitting area. The two additional bedrooms form separate "barn-like" structures, creating a sheltered courtyard. The dwelling embraces seclusion, openness, and a profound connection to the beautiful Bendemeer landscape, offering modern comfort in a stylish yet unpretentious design.
Related article: 11 weatherboard houses in New Zealand worth celebrating
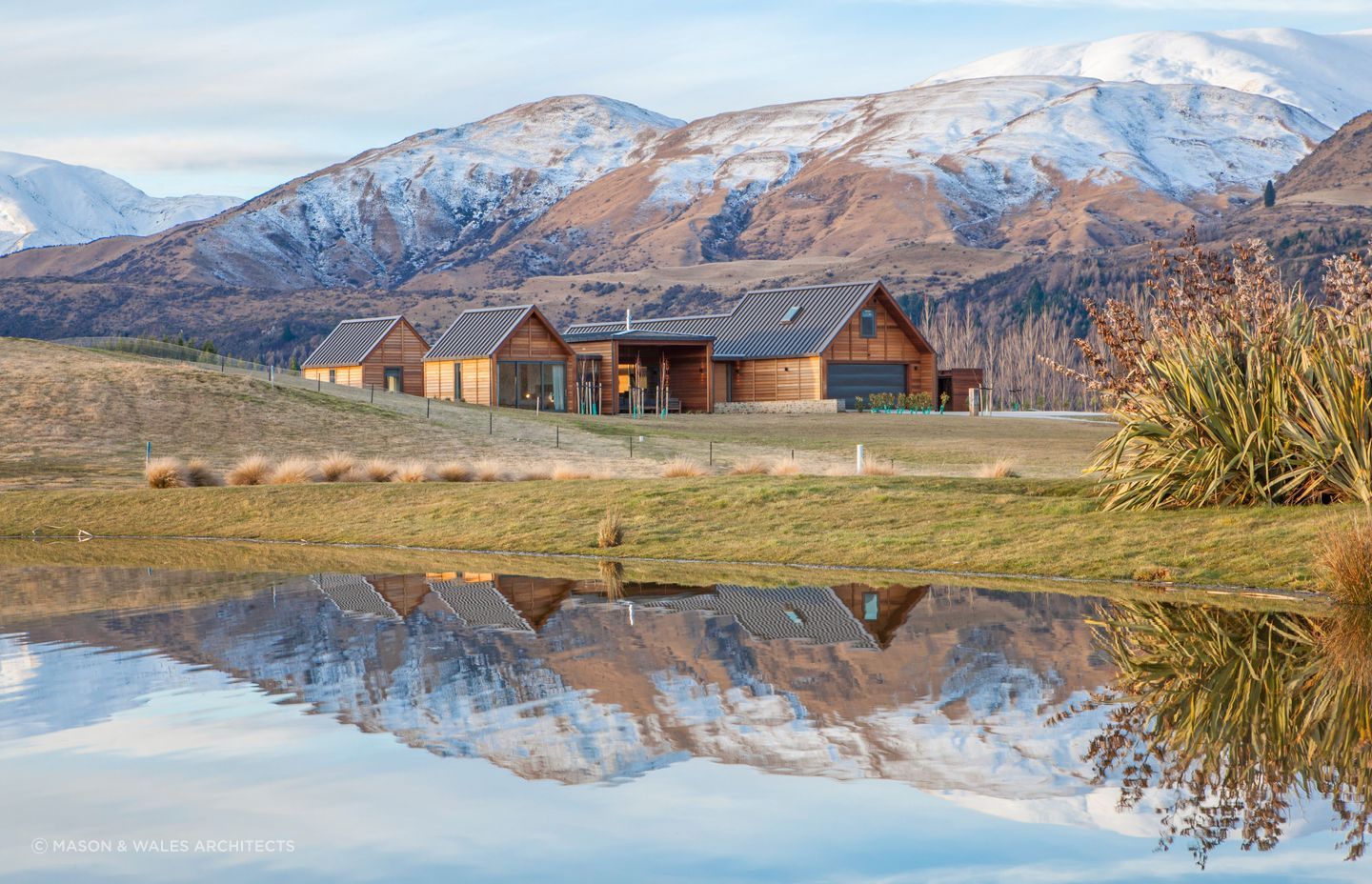
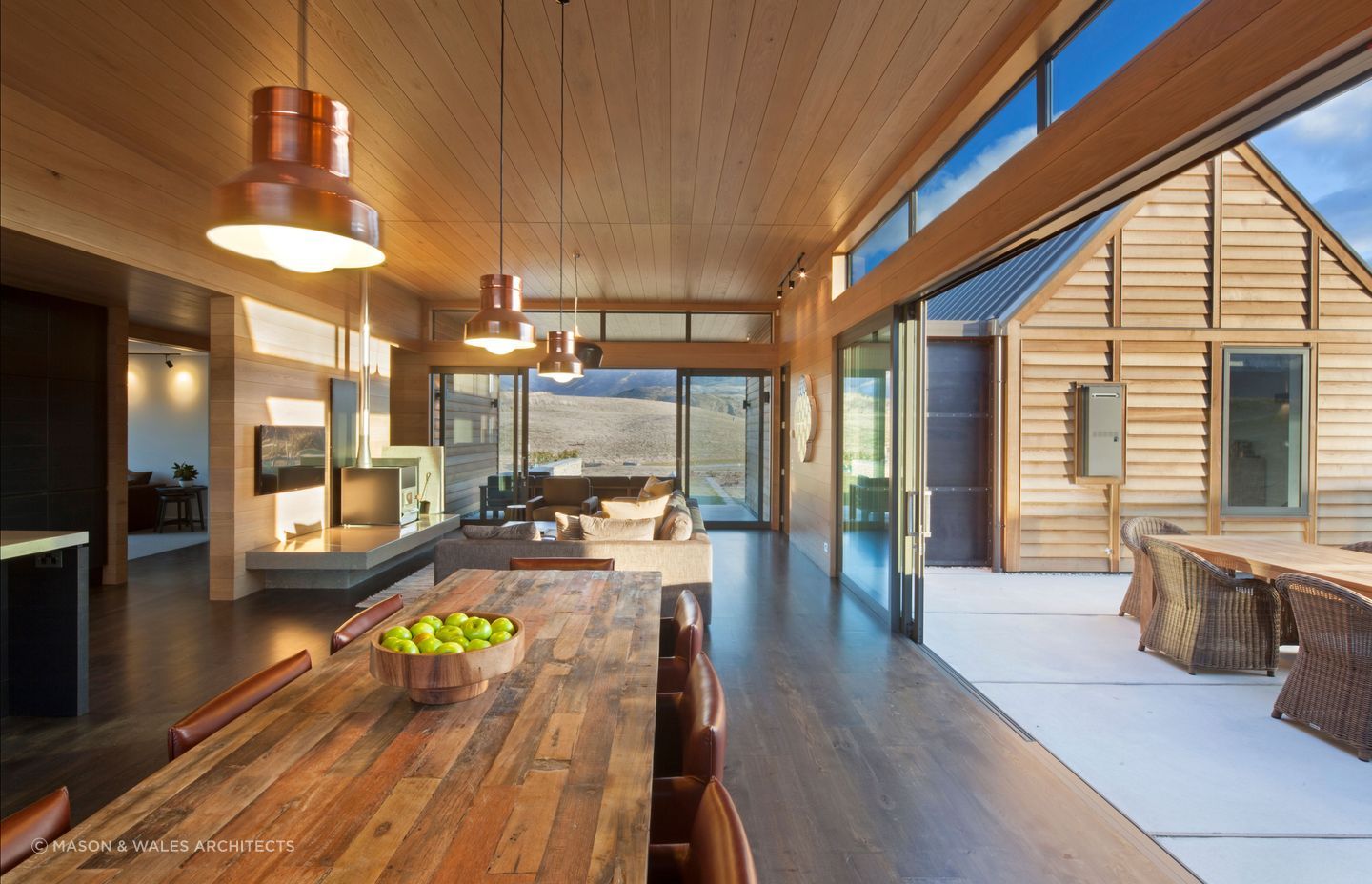
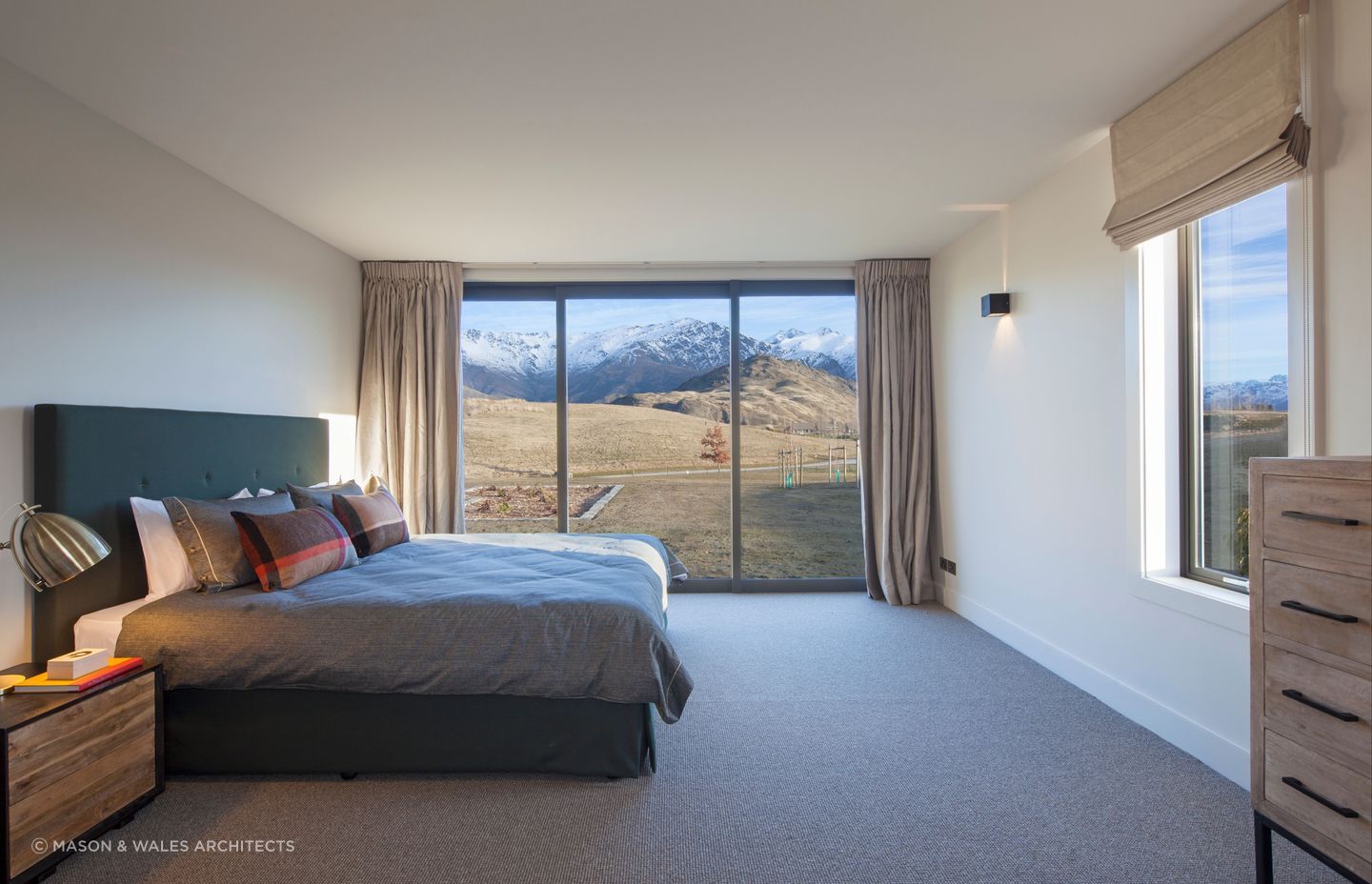
9. Governors Bay House — First Light Studio Ltd
This barn-inspired home in Governors Bay reflects its natural surroundings and offers a communal, open living space with a loft area. It captures beautiful views in a layout that includes small bedrooms and shared bathrooms, evoking the feeling of a bach. Prefabrication possibilities were considered, creating a rhythmic design throughout the house. High-performance glass, natural timber, and thermal modelling contribute to its energy efficiency, providing comfort year-round. This innovative, modest home showcases sustainable and economical architecture at its very best.
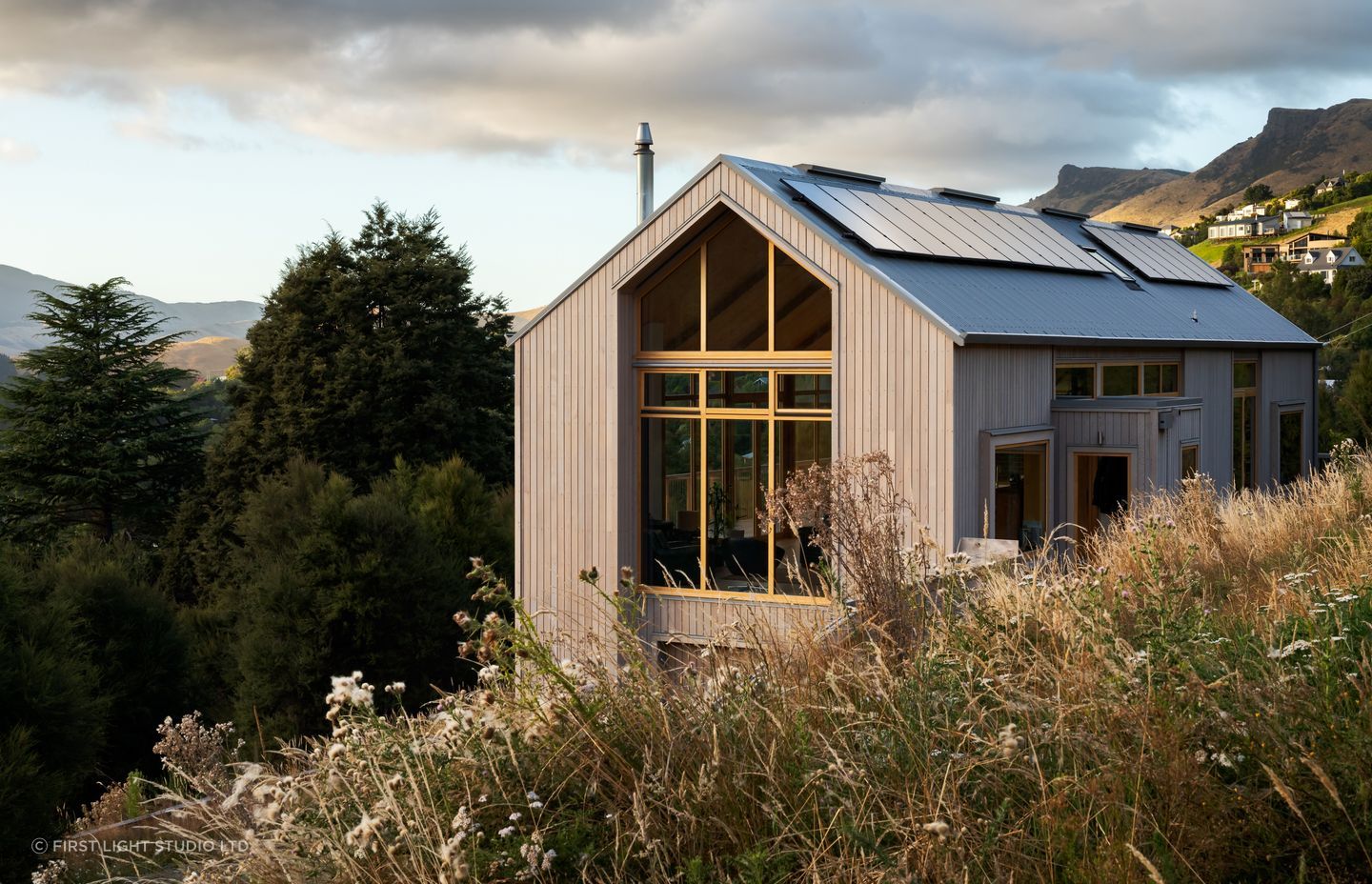
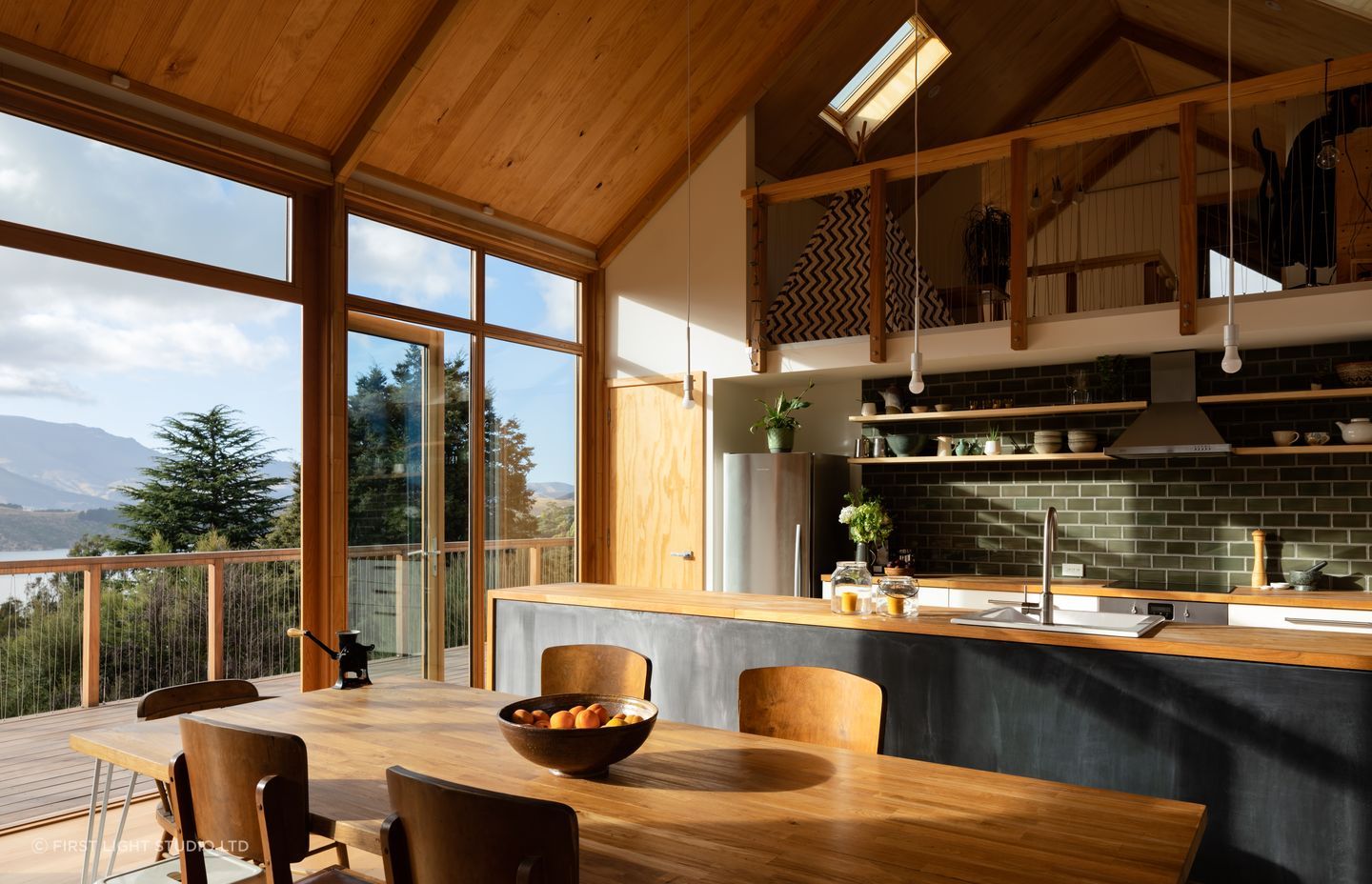
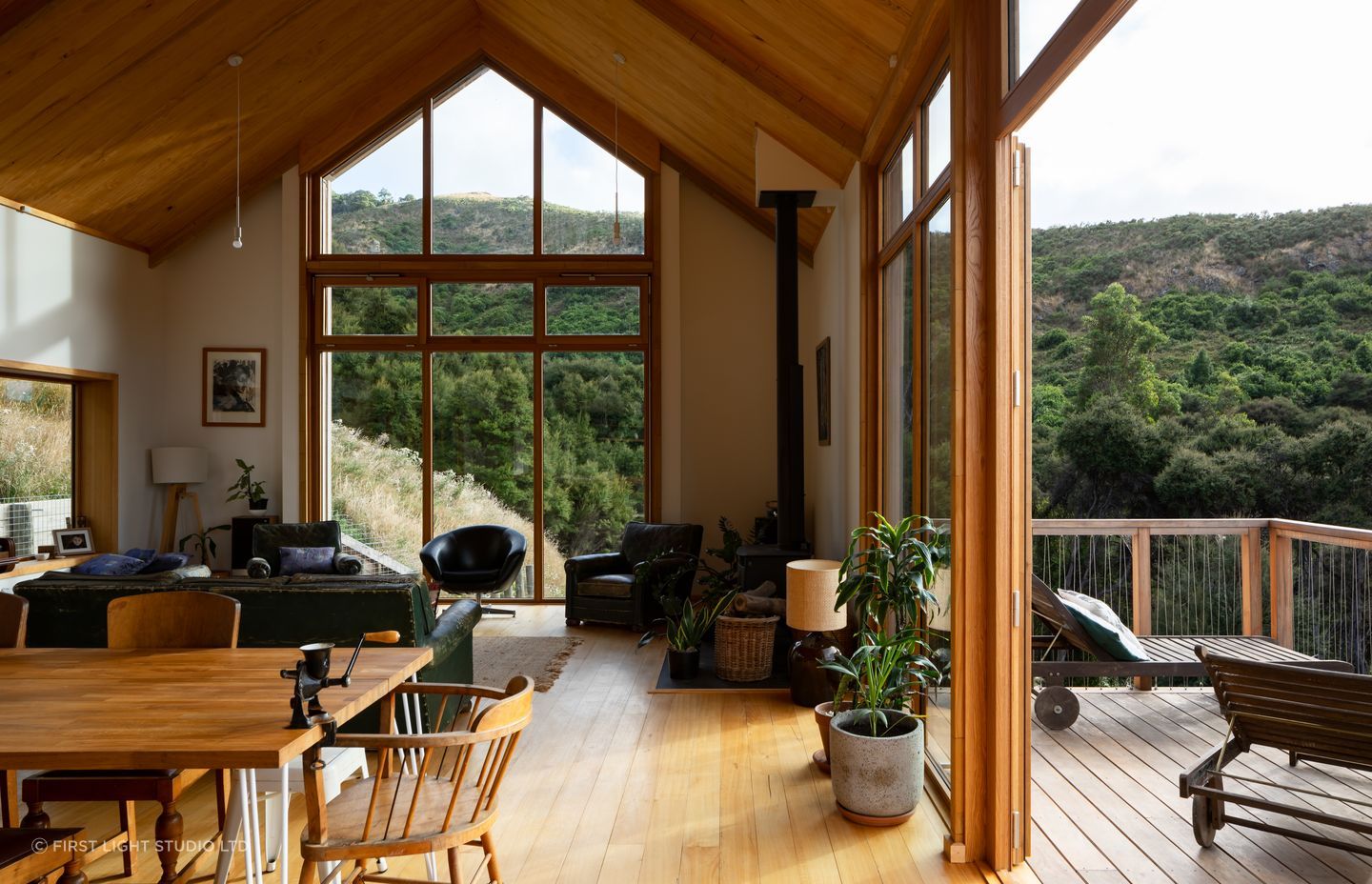
10. Ohoka House — O’Neil Architecture
Ohoka house reimagines the traditional rural house into a contemporary barn-style home. Situated on the outskirts of Christchurch, this modern dwelling embraces a European aesthetic with clean lines and a black exterior that complements the surrounding landscape. The design focuses on meticulous details and proportions to achieve a sense of elegance. Inside, the house features recycled timber beams, a monochromatic palette, and large windows that connect the interior with the natural surroundings. The T-shaped layout includes a reflection pond, a split-level design, and spacious entertaining areas, offering both beauty and functionality.
Related article: 10 brick houses in New Zealand that boast beautiful designs
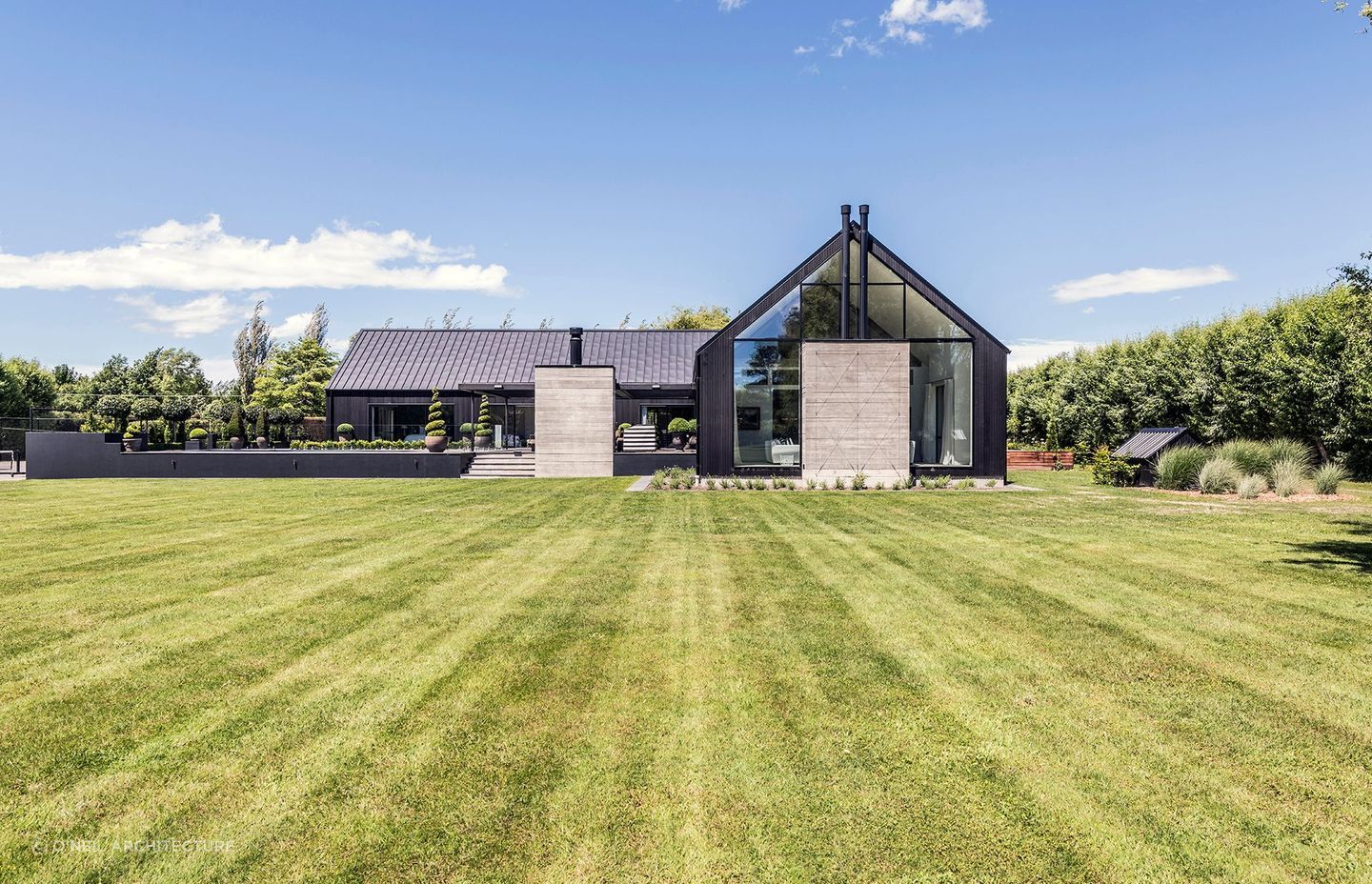
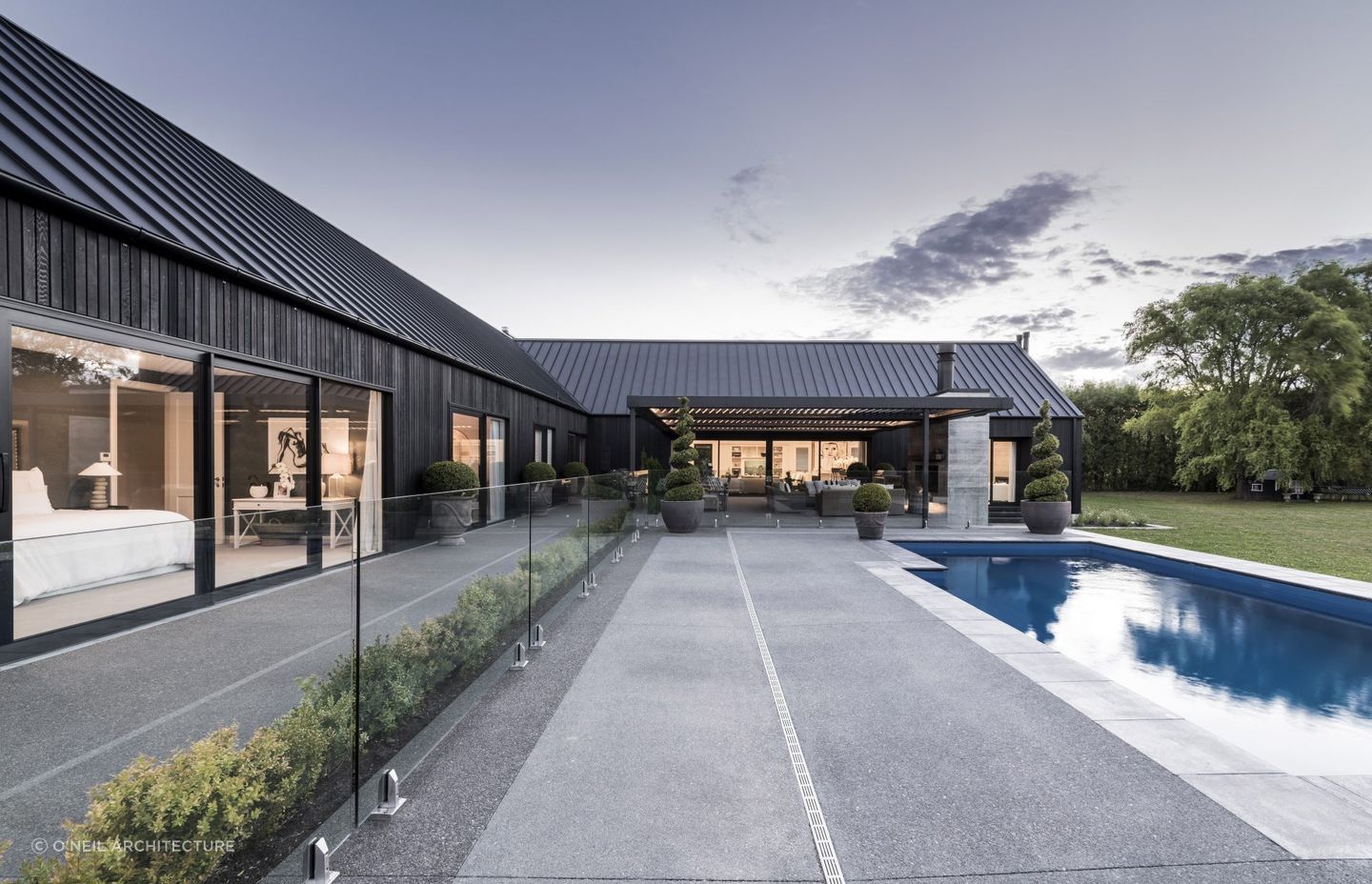
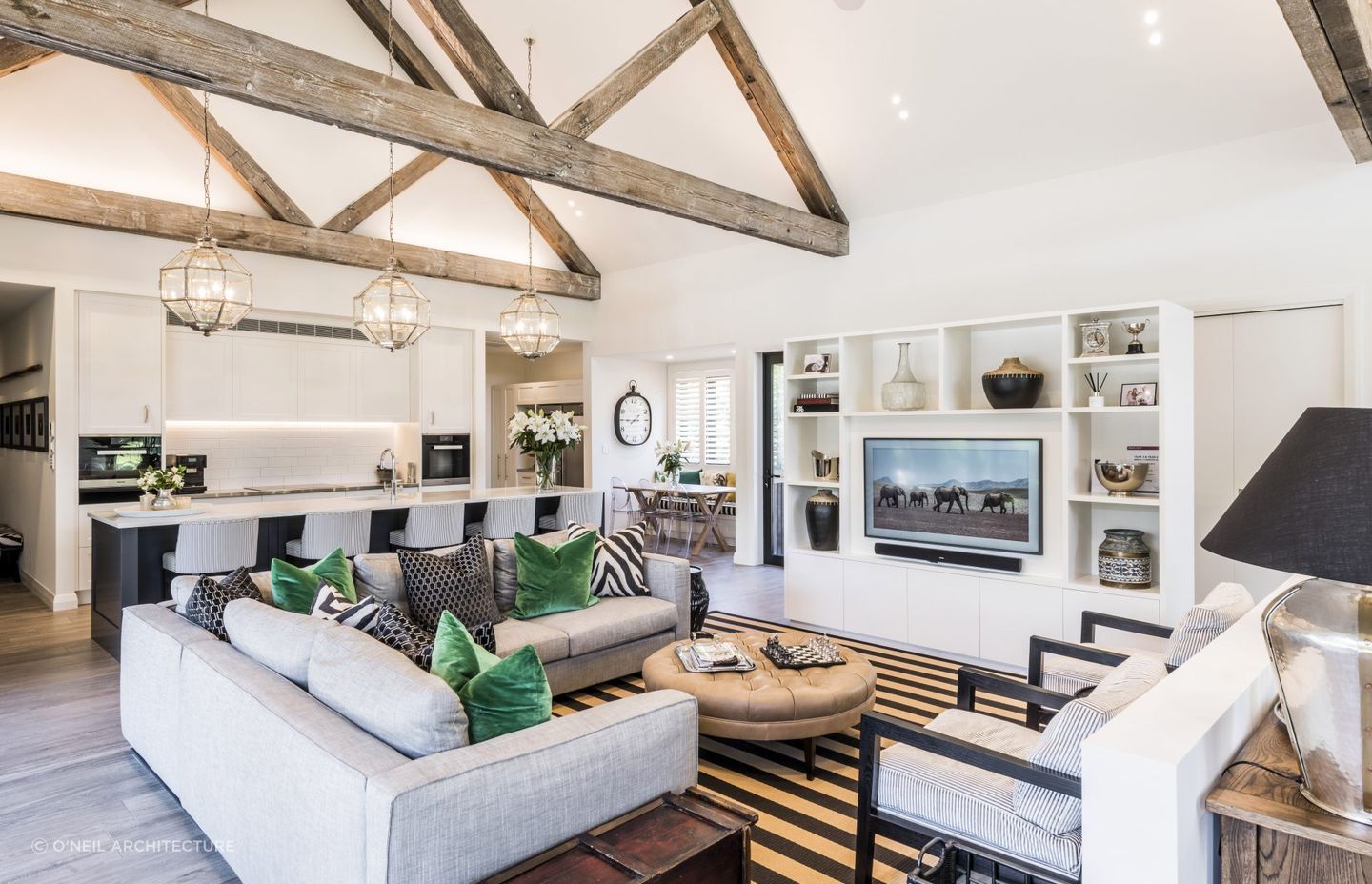
11. White Green House — Ponting Fitzgerald Architects
The pleated concrete house in Ardmore, nestled in an idyllic rural setting, echoes the classic form and feel of an old barn, offering a contemporary twist on the traditional farmhouse. From afar, it commands attention as a simple corrugated iron farm building, resting lightly on a grassy platform behind a grove of trees. Upon closer inspection, the cladding reveals itself as concrete, hinting at the refined interior. The interior, though minimal and Modernist, incorporates elements that nod to the farm's heritage, such as milk pail-shaped lights and a barn-like volume. Layers and see-through openings create visual interest, while the use of natural materials like sandblasted oak and stone adds a sense of warmth and timelessness.
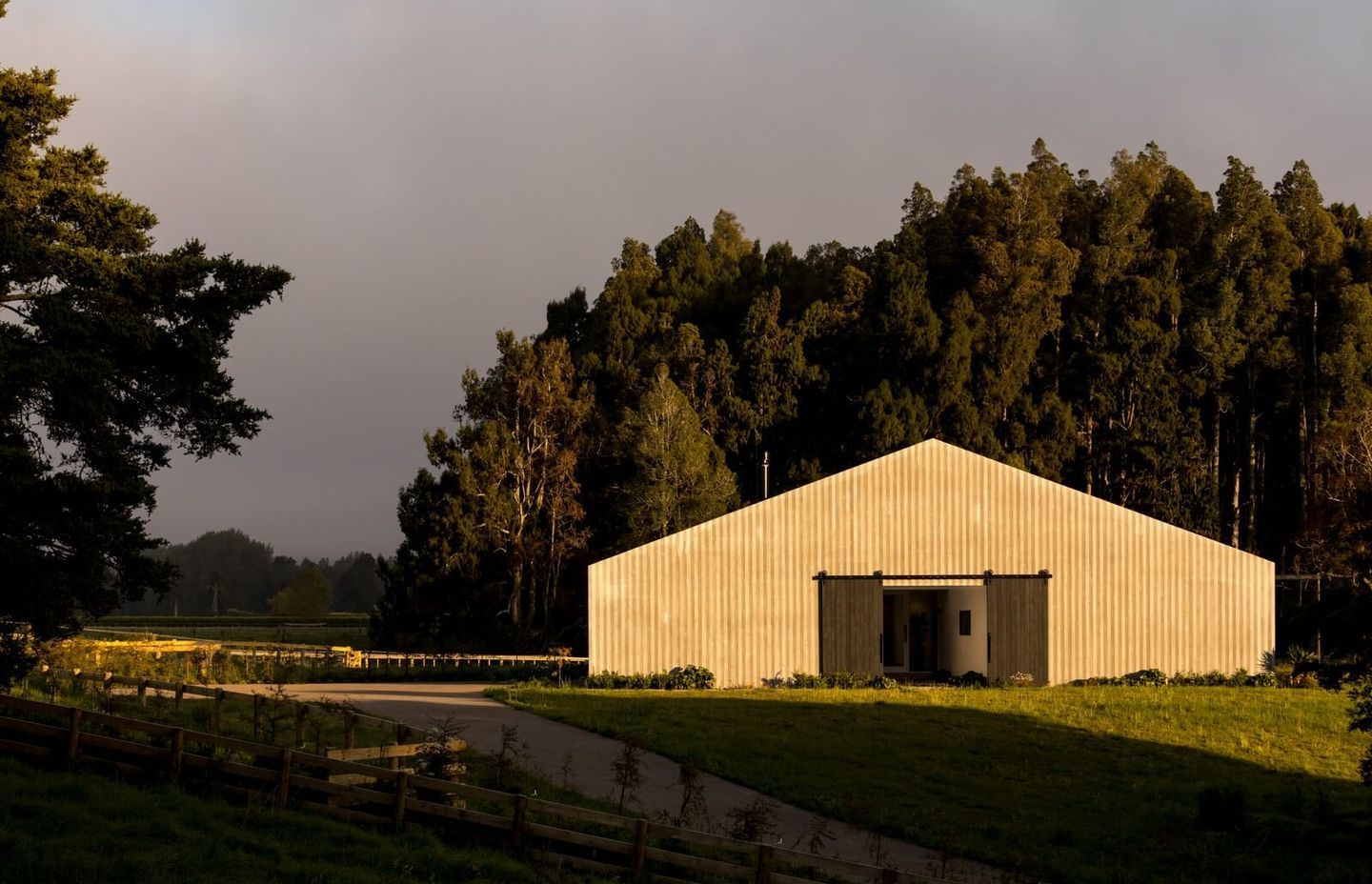
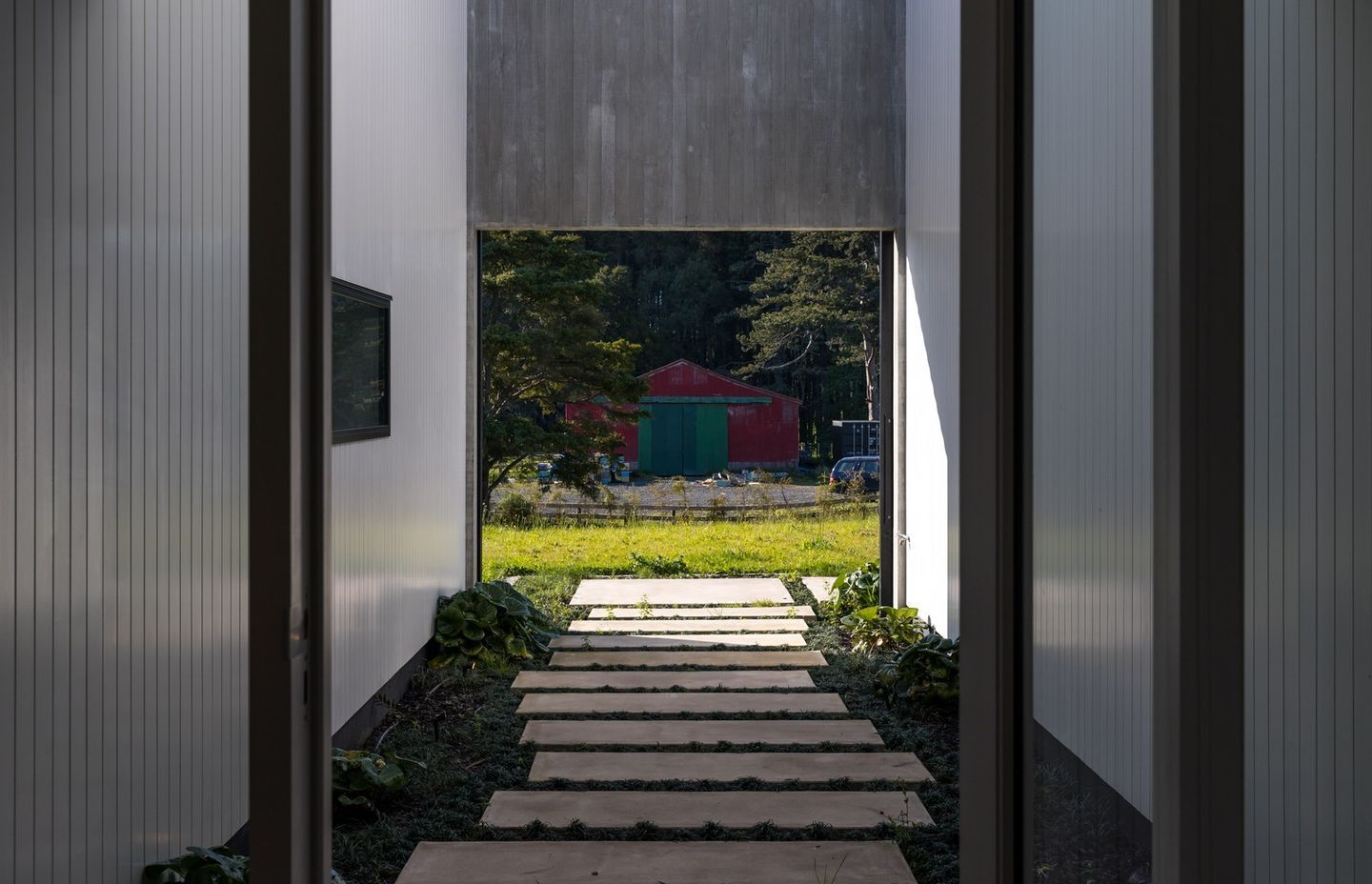
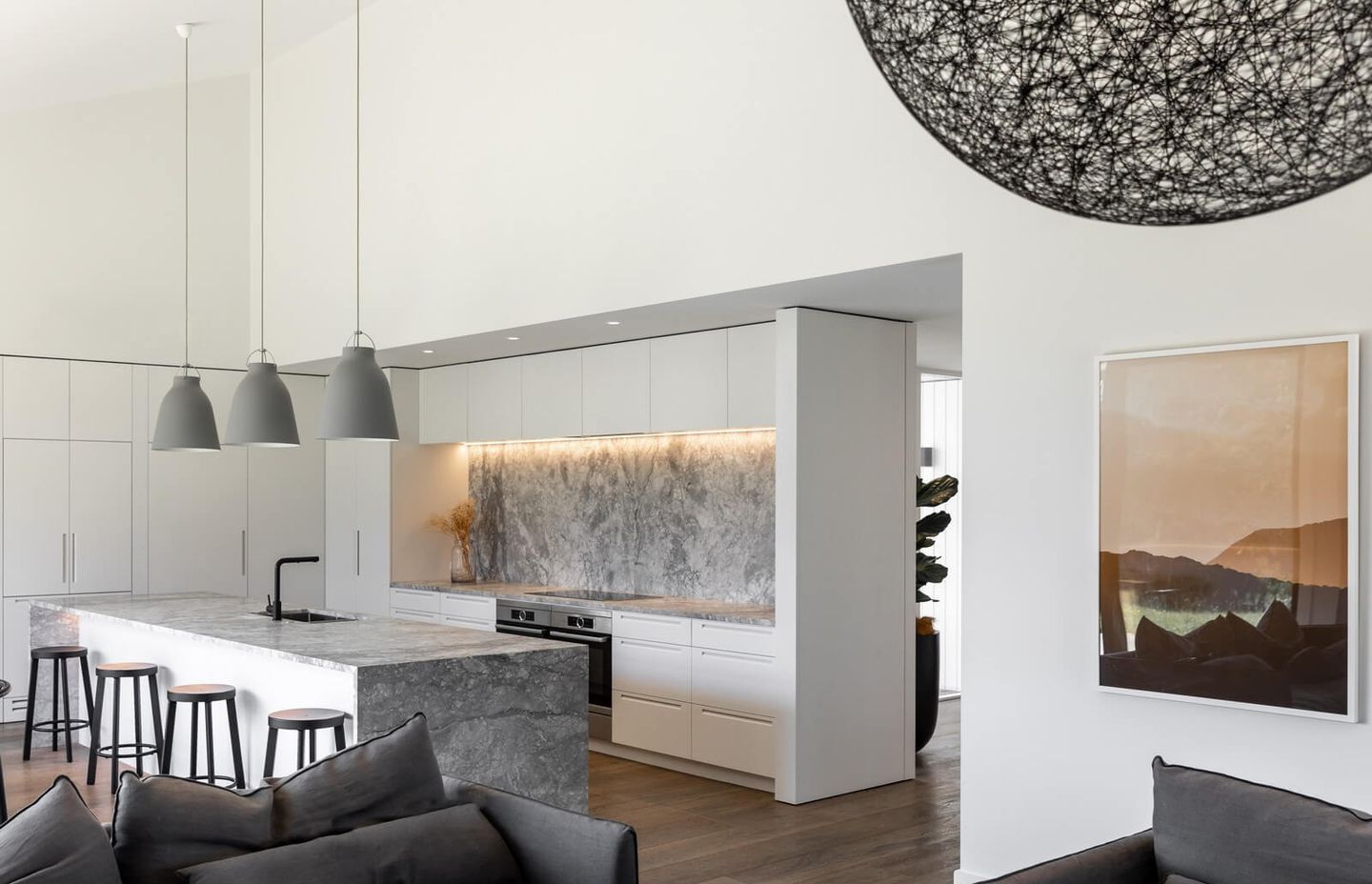
The best barn houses in New Zealand to inspire you
As you can see, the barn houses highlighted above are fantastic achievements in design and construction and show what can be done. With spacious layouts, high ceilings, harmonious aesthetics, custom design, cost-effective and energy-efficient materials all common traits of these homes you can see why barn style homes have become increasingly popular in New Zealand and they're well worth considering for your next project.
(This article was updated on 22nd November 2024)
Explore New Zealand's finest architectural projects on ArchiPro