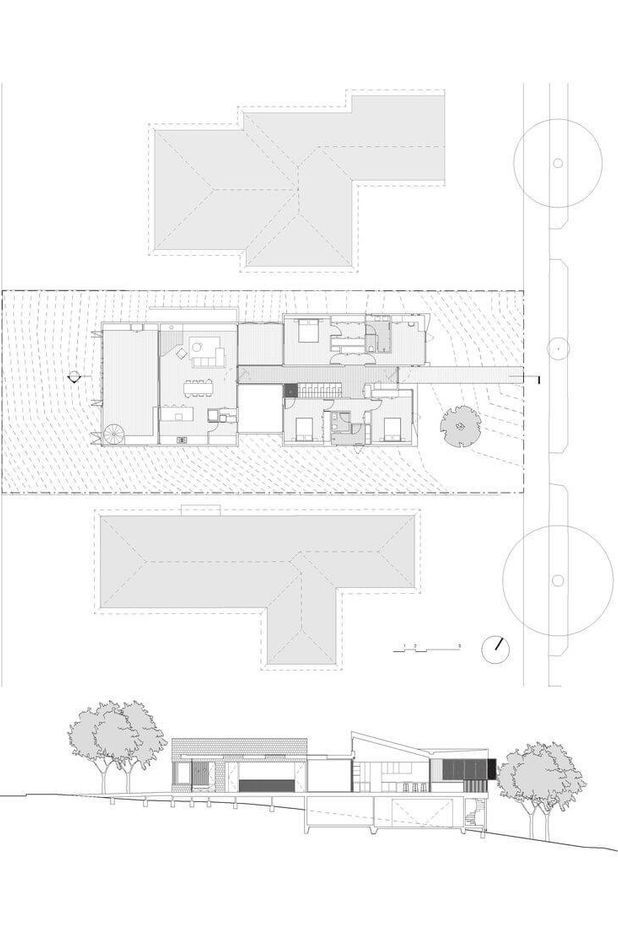From Brief to Design

From Brief to Design: The importance of spatial relationships in achieving a quality design outcome
At R Architecture, we have had the privilege of working on ‘Dream Home’ projects for many clients. It is our responsibility to turn our clients’ vision into reality. We do this by understanding their spatial requirements and organising them in a way that takes advantage of their site and its context, along with their specific personal living requirements.
During the early stages of a project, we facilitate a process that helps our clients translate their wants and needs into a spatial solution. We start by asking questions about the relationships they are seeking between spaces and their relative importance. For example, ‘The kitchen is the heart of our home, it should have a clear visual connection to the living room’, or ‘The main bedroom should have a connection to the garden’. We utilise simple spatial planning diagrams, which help our clients visualise how spaces relate to each other.
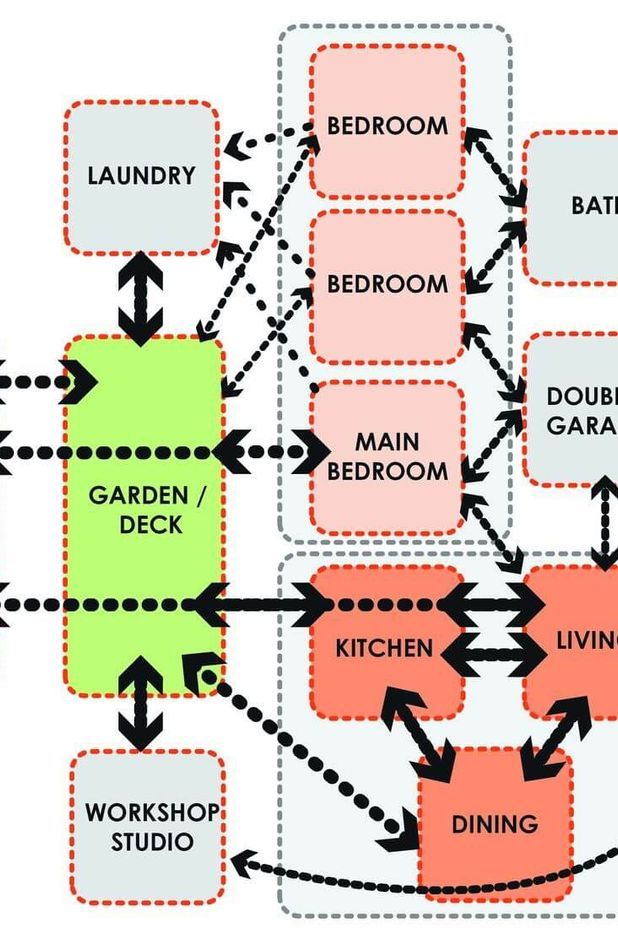
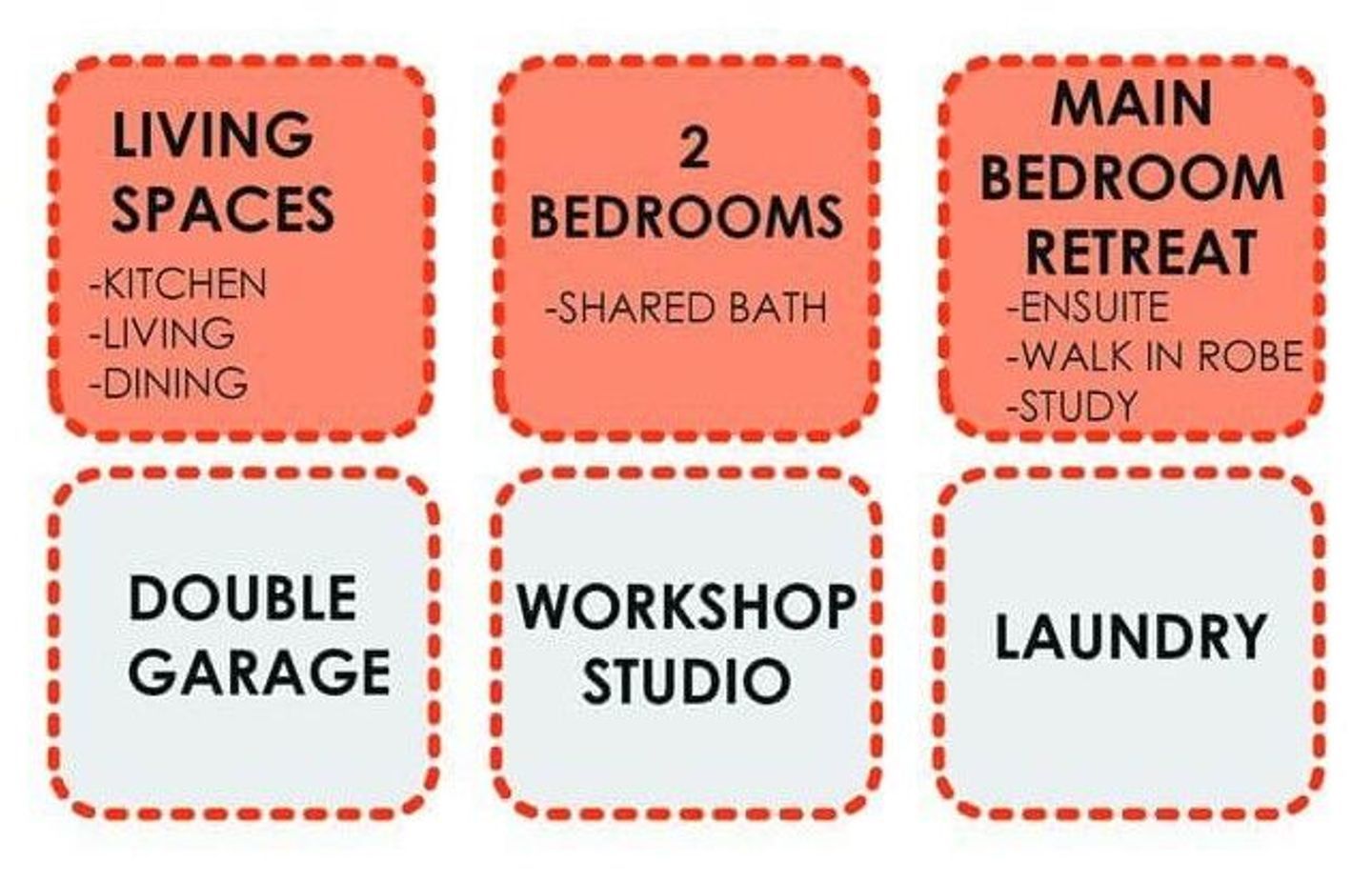
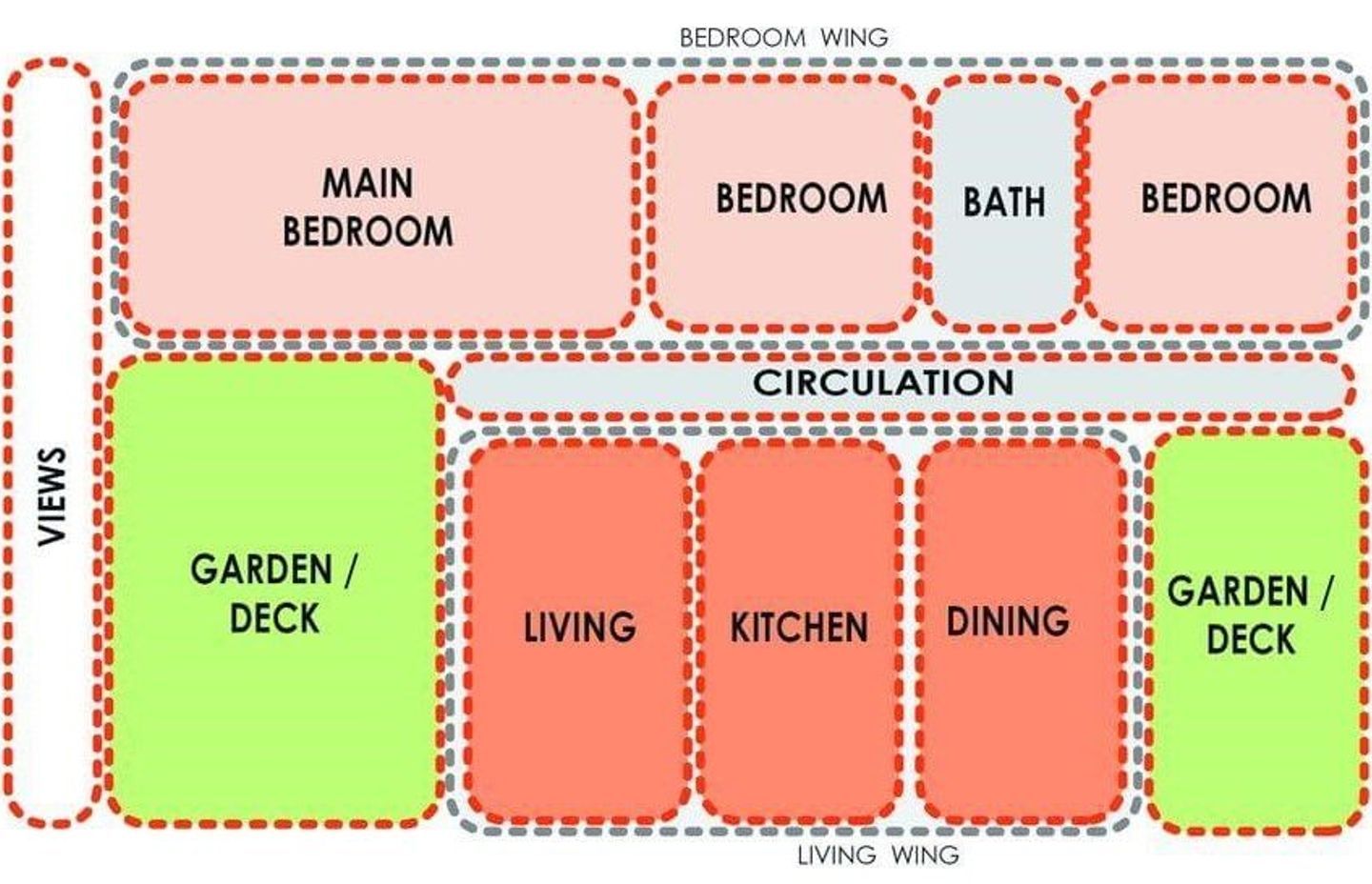
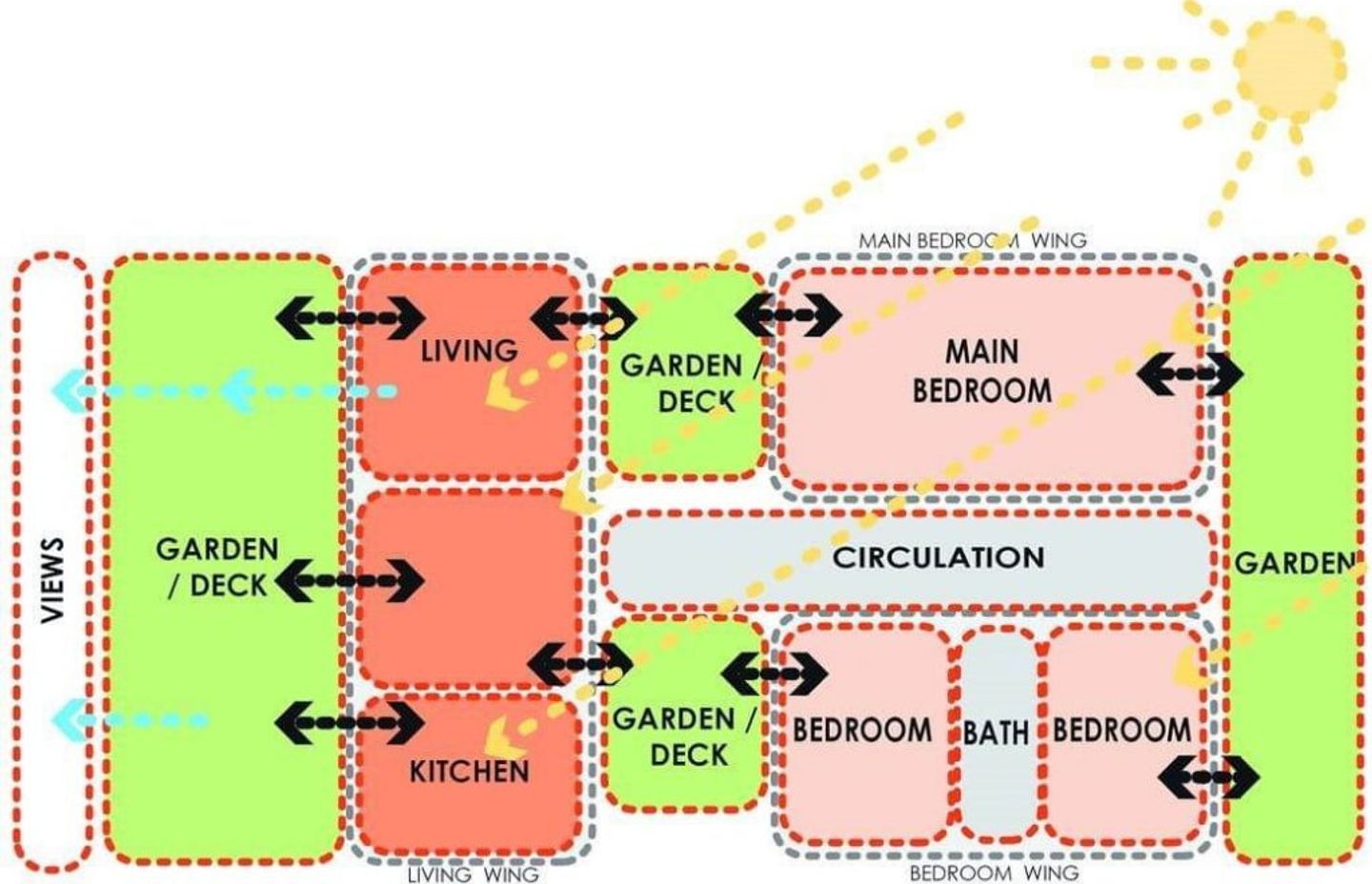
Here is an example of the initial spatial diagram for our Humble House project (Figure 1). While this arrangement of space achieved all the requirements highlighted in the client’s brief, this clear visual representation allowed further refinements to be made to the layout. After discussing it, we concluded that having a larger deck, with a full view of their surroundings, was more important to our client than views from the bedroom. We developed a second spatial diagram with a better design outcome that both hit the brief and added extra benefits (Figure 2).
While getting the functional relationships between interior spaces right is essential, it is important to also consider the relationship between those internal spaces, the site, and its context. For example, the home’s orientation, in relation to the sun directly affects the internal environment.
Window location is another important design consideration. Residential planning standards require any windows that overlook other properties, to be screened, or have a height of 1.7m. This often results in poor internal amenity. This can create some constraints depending on the nature of each site and its context.
We were able to incorporate really large windows in the Humble House, a project in an established suburban context, by incorporating internal courtyards. This provided a strong connection to outdoor spaces while also creating cross ventilation for the living wing.
By exploring the client’s brief through spatial relationship diagrams, we were able to help them visualise their list of requirements and translate these into floor plans and building forms.
A great design outcome is one that responds to the client’s needs, along with the surrounding context that the project sits within.
